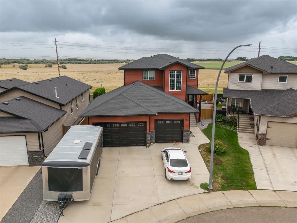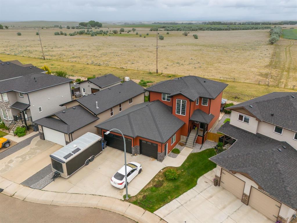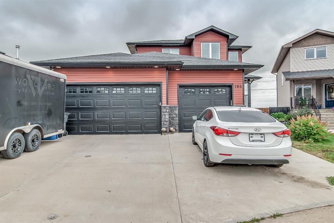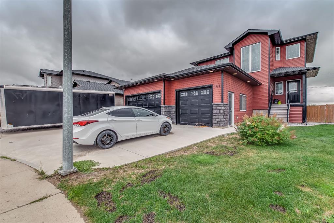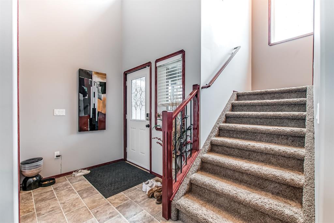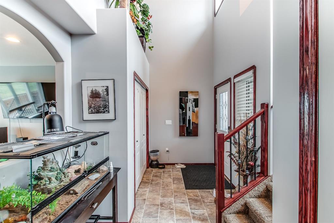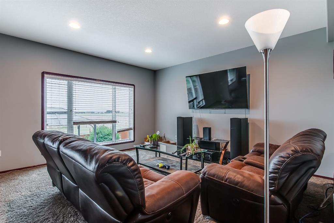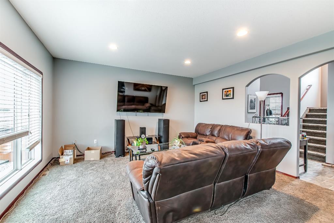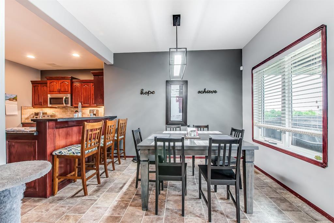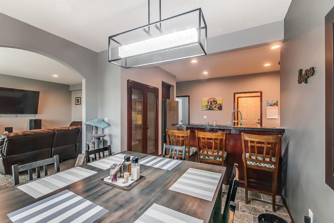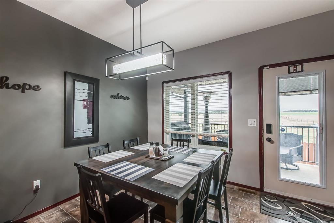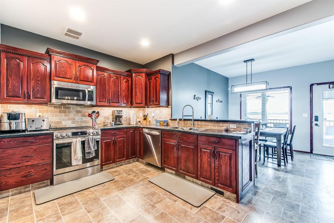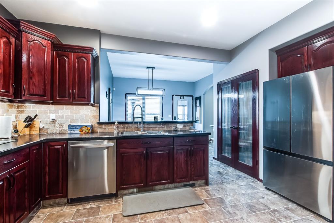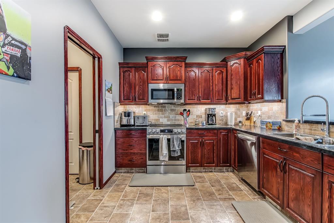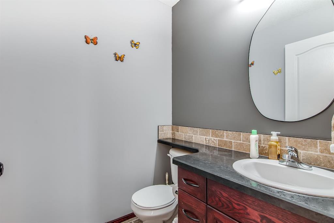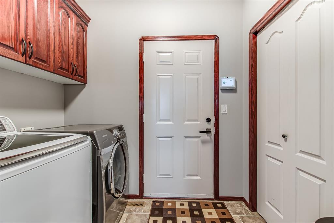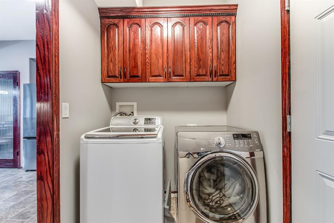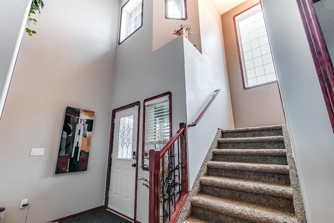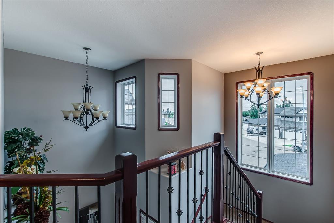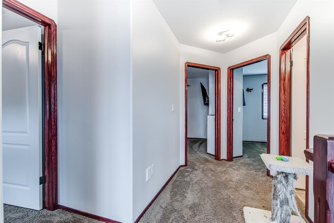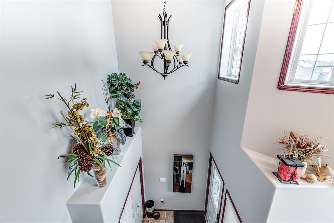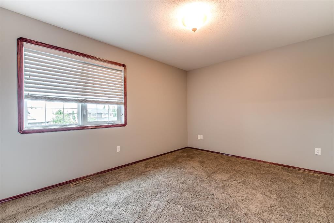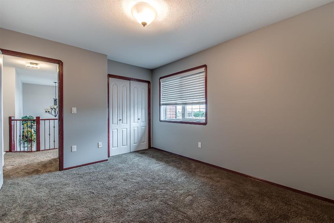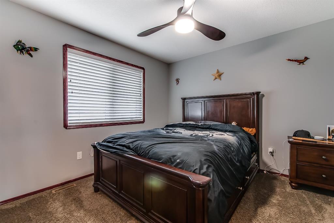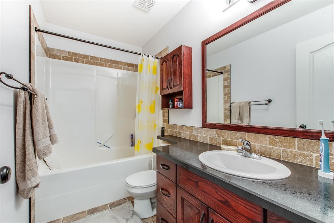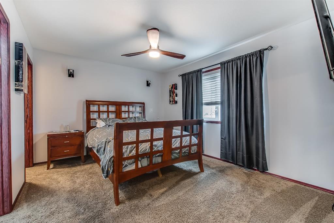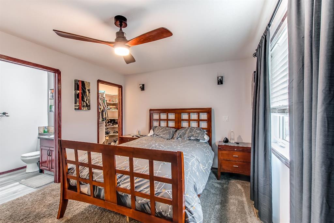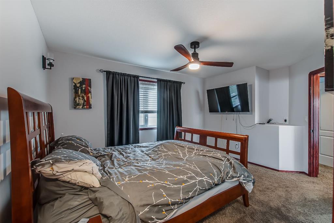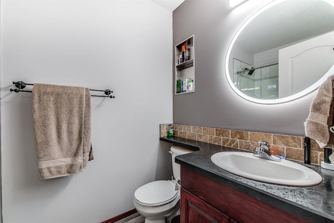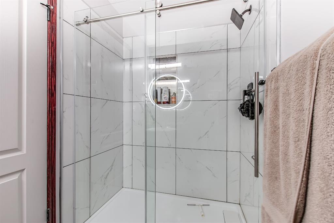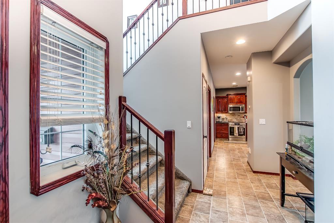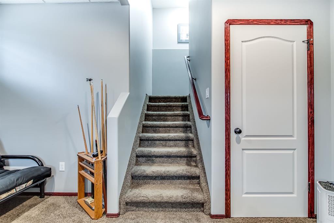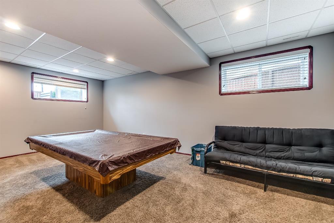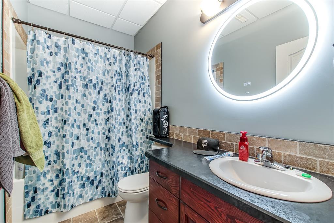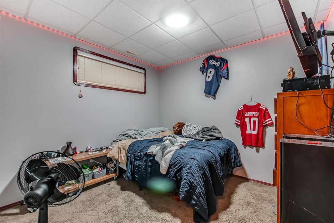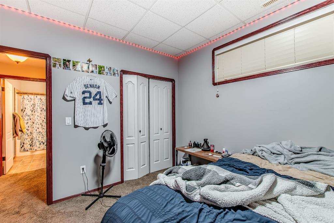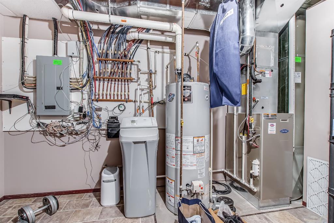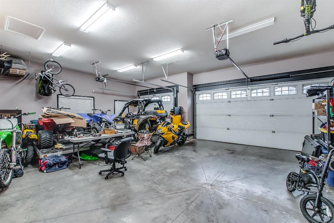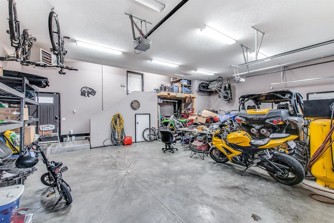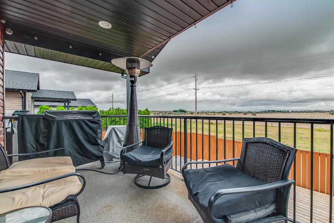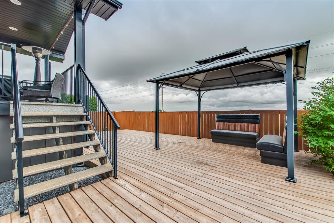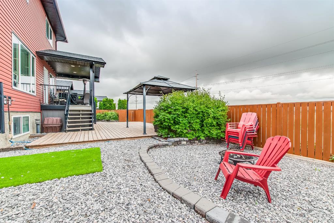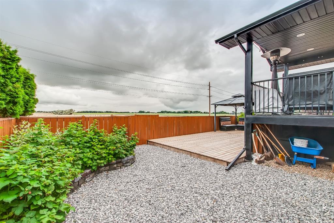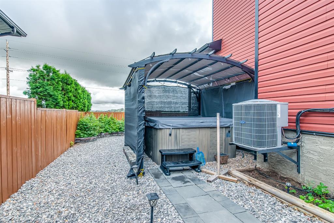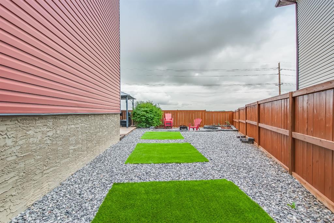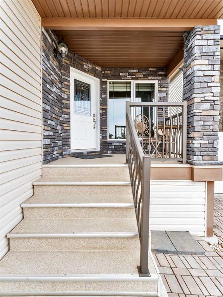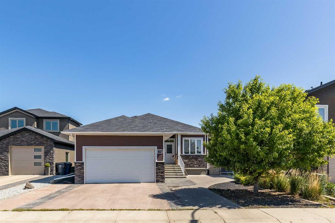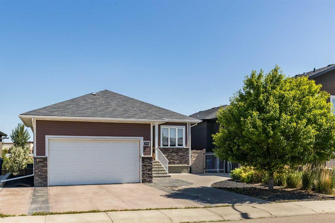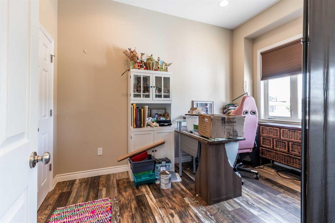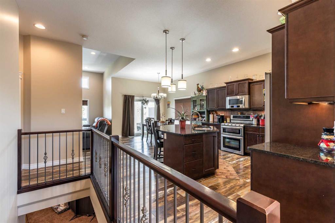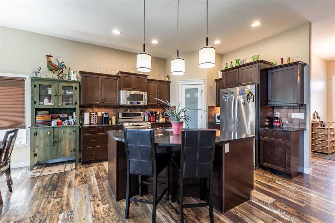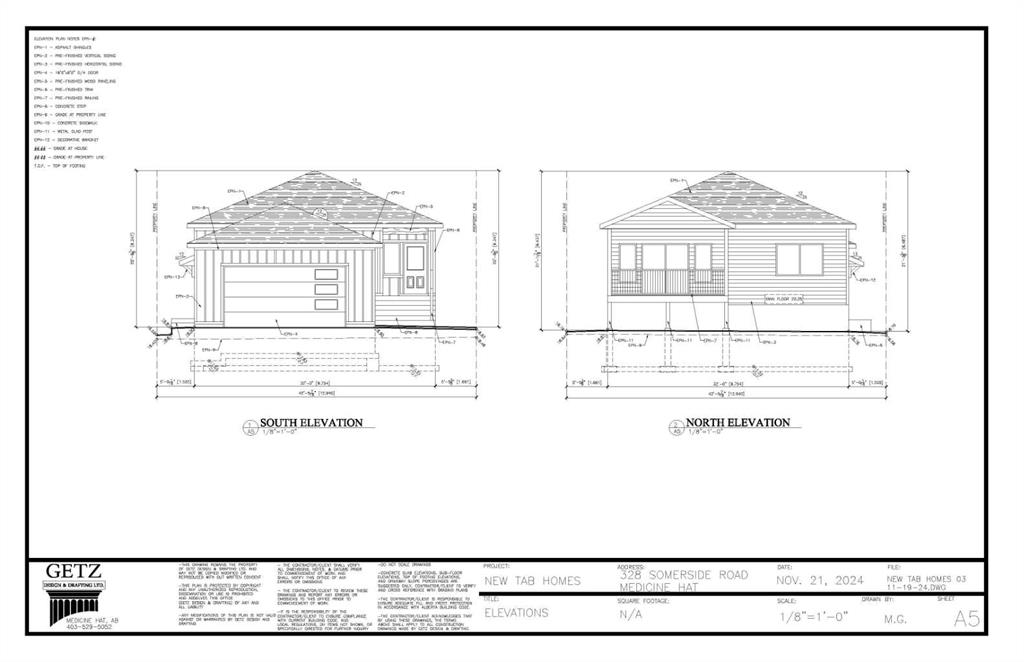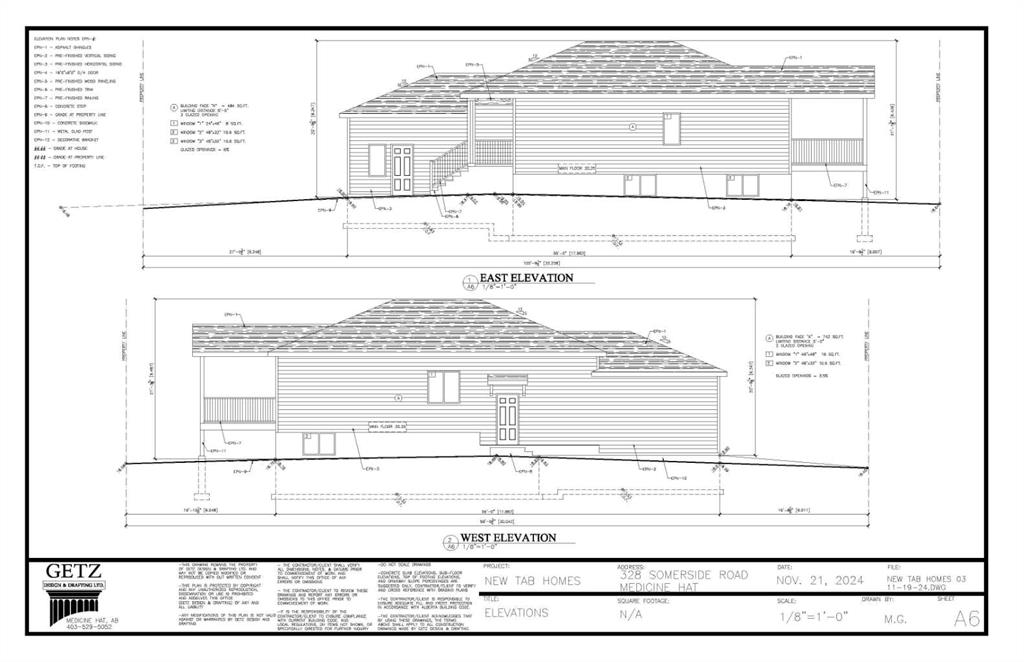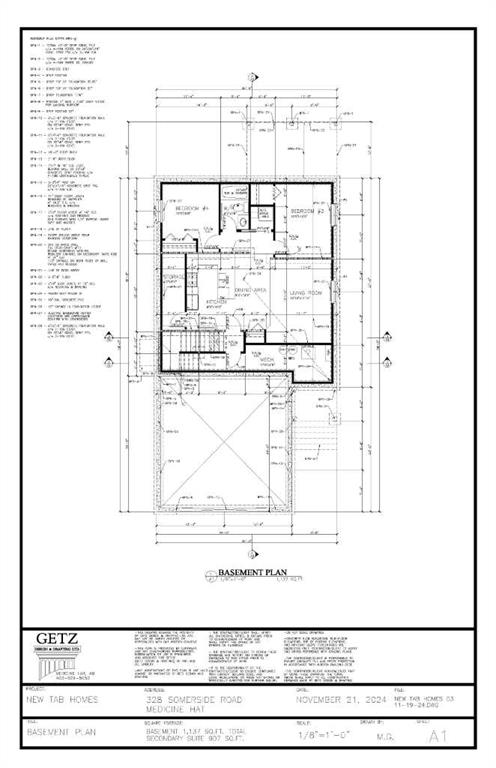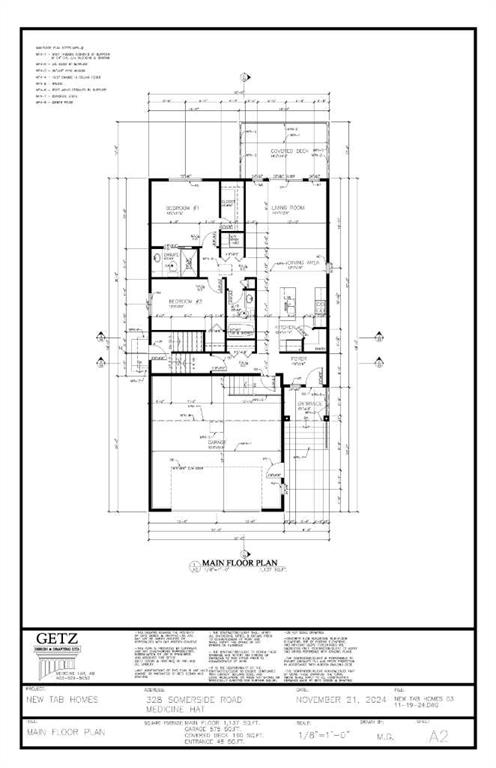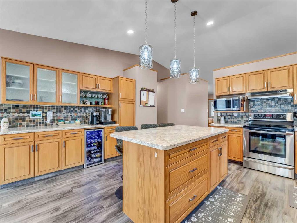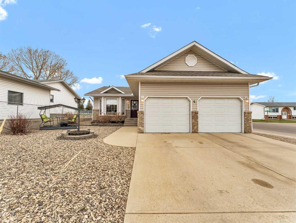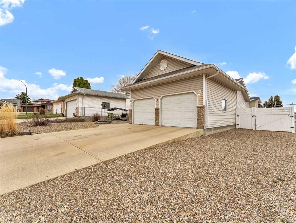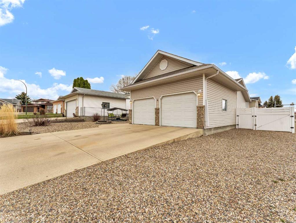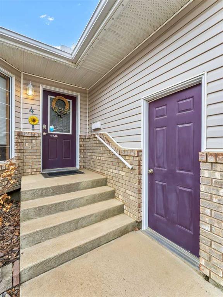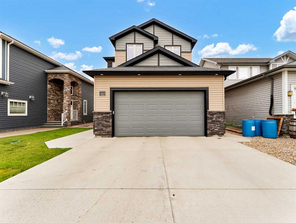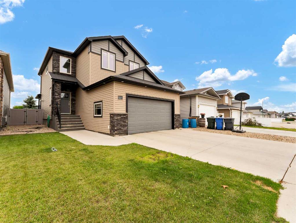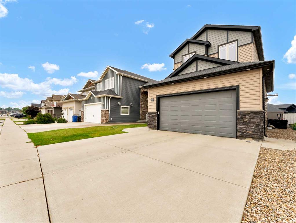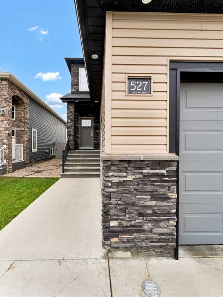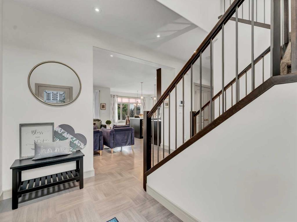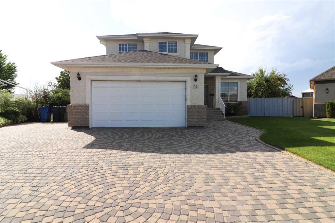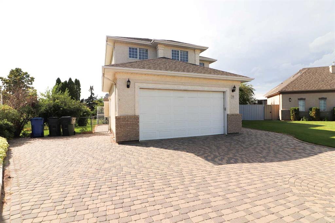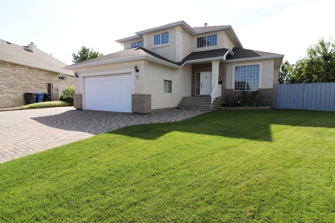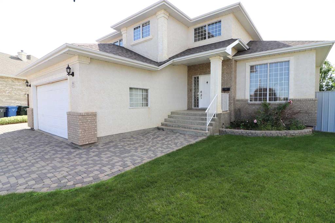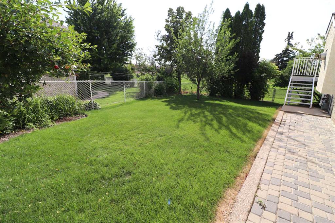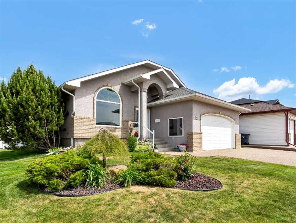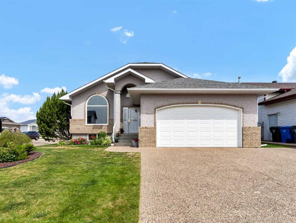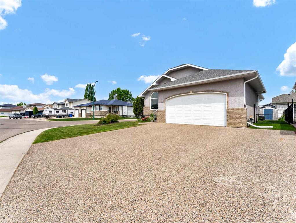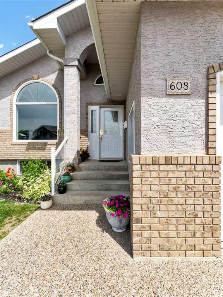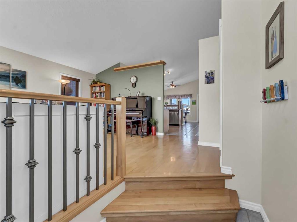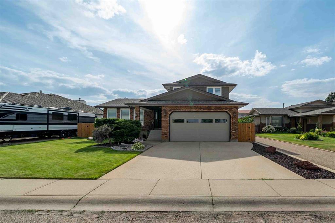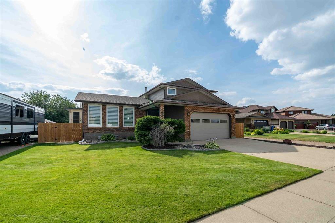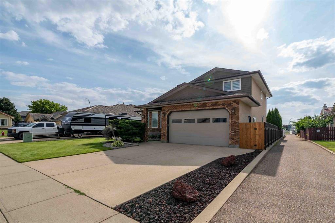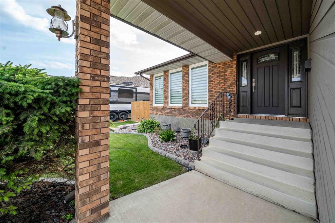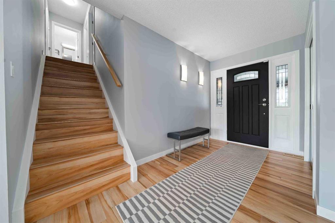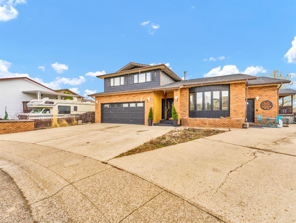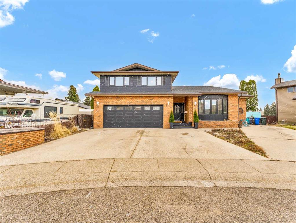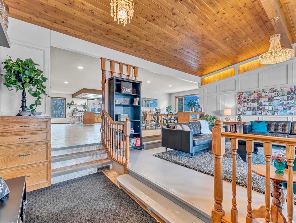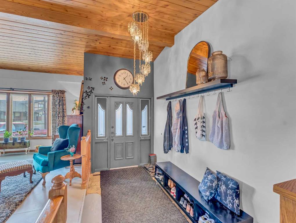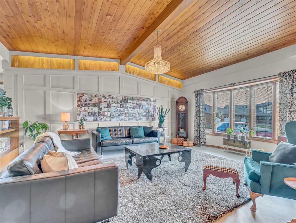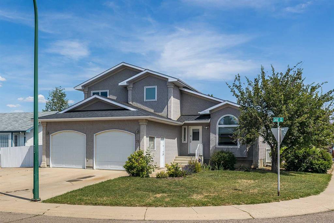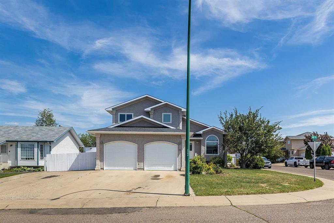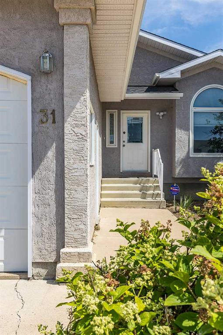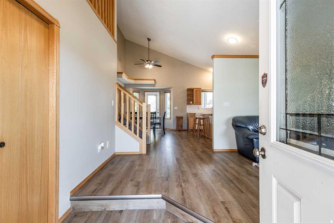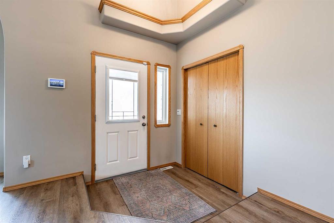164 Somerside Way SE
Medicine Hat T1B0M2
MLS® Number: A2241102
$ 565,500
4
BEDROOMS
3 + 1
BATHROOMS
1,696
SQUARE FEET
2010
YEAR BUILT
Beautiful 2-storey home backing onto open prairie, offering stunning sunsets and uninterrupted views! This spacious property features 4 bedrooms and 3.5 bathrooms. Step into a grand entryway with soaring ceilings and large windows that flood the home with natural light. The main living areas are thoughtfully positioned at the back of the home to maximize the view, including the kitchen, dining, and living room. A convenient main floor laundry and a 2-piece powder room add to the functionality. Upstairs, you'll find three generous bedrooms, a full 4-piece bathroom, and a primary suite complete with a walk-in closet and a beautifully updated ensuite. The fully developed basement offers a large rec room, an additional bedroom, and the third full bath—perfect for guests or family space. Enjoy the oversized triple attached heated garage, fully finished with two floor drains. The recently landscaped yard is designed for zero maintenance, allowing you to relax and soak in the prairie views.
| COMMUNITY | Southland |
| PROPERTY TYPE | Detached |
| BUILDING TYPE | House |
| STYLE | 2 Storey |
| YEAR BUILT | 2010 |
| SQUARE FOOTAGE | 1,696 |
| BEDROOMS | 4 |
| BATHROOMS | 4.00 |
| BASEMENT | Finished, Full |
| AMENITIES | |
| APPLIANCES | Central Air Conditioner, Dishwasher, Garburator, Microwave Hood Fan, Refrigerator, Stove(s), Washer/Dryer, Water Softener |
| COOLING | Central Air |
| FIREPLACE | N/A |
| FLOORING | Carpet, Laminate, Linoleum |
| HEATING | Forced Air, Natural Gas |
| LAUNDRY | Main Level |
| LOT FEATURES | Low Maintenance Landscape, No Neighbours Behind, Private |
| PARKING | Triple Garage Attached |
| RESTRICTIONS | None Known |
| ROOF | Asphalt Shingle |
| TITLE | Fee Simple |
| BROKER | RIVER STREET REAL ESTATE |
| ROOMS | DIMENSIONS (m) | LEVEL |
|---|---|---|
| 4pc Bathroom | 4`11" x 8`10" | Basement |
| Bedroom | 10`11" x 10`4" | Basement |
| Game Room | 14`3" x 22`6" | Basement |
| Furnace/Utility Room | 11`3" x 12`5" | Basement |
| 2pc Bathroom | 5`3" x 5`4" | Main |
| Dining Room | 11`8" x 9`1" | Main |
| Kitchen | 16`0" x 12`5" | Main |
| Laundry | 7`10" x 5`4" | Main |
| Living Room | 15`1" x 15`5" | Main |
| 3pc Ensuite bath | 8`0" x 4`11" | Second |
| 4pc Bathroom | 9`4" x 5`0" | Second |
| Bedroom | 11`11" x 11`0" | Second |
| Bedroom | 13`6" x 10`6" | Second |
| Bedroom - Primary | 15`11" x 11`0" | Second |

