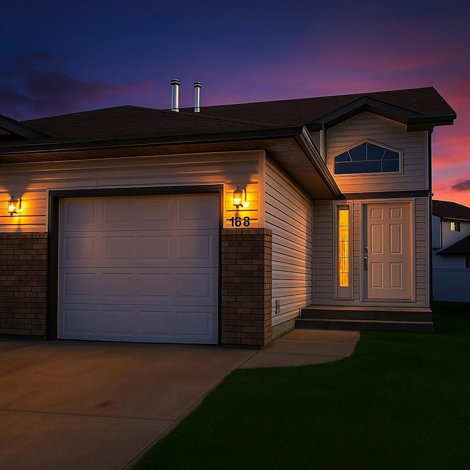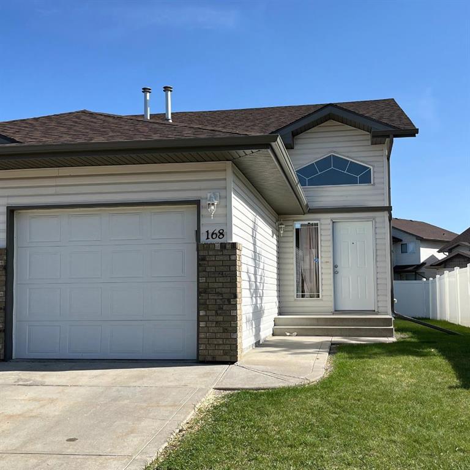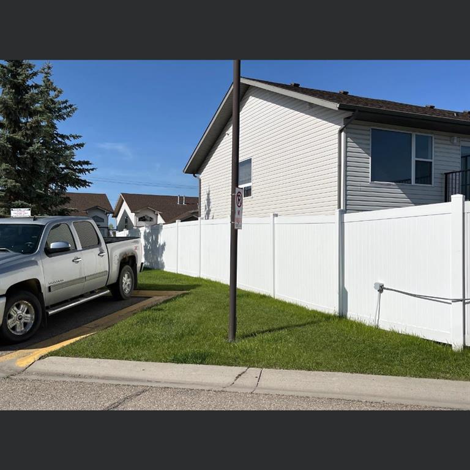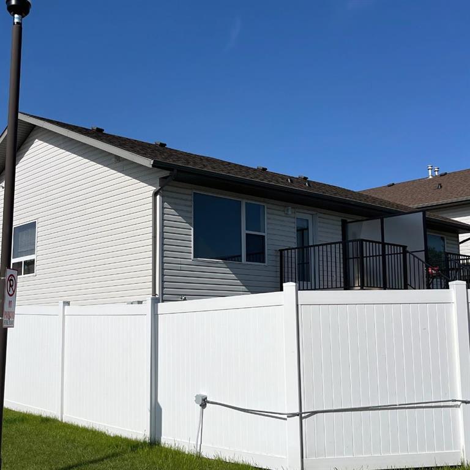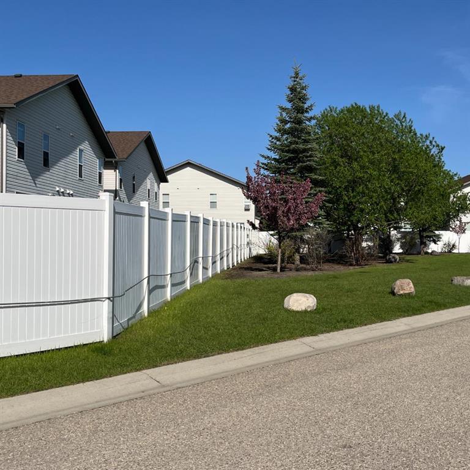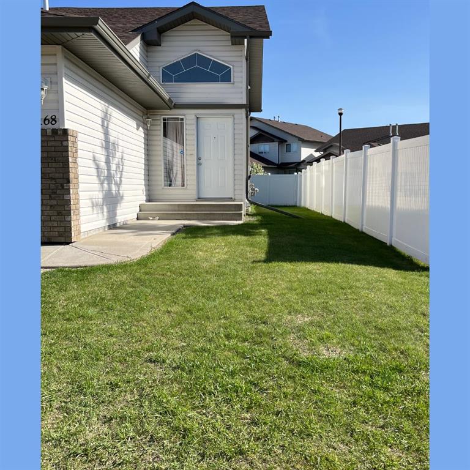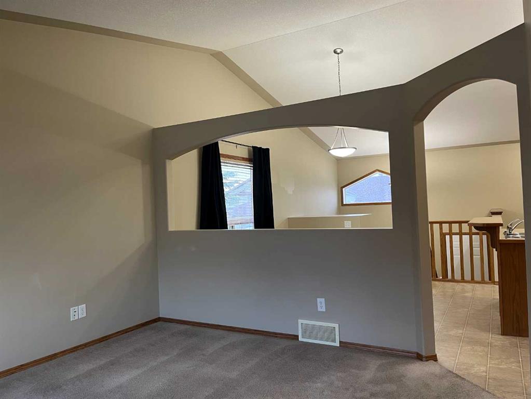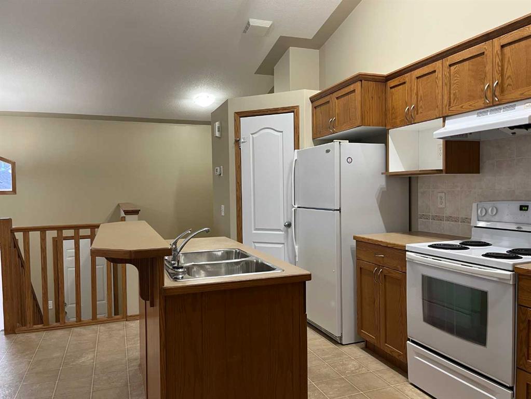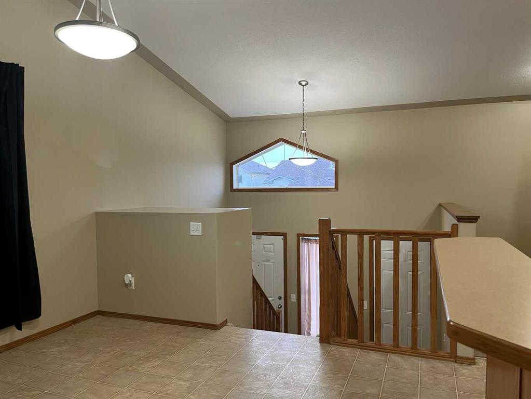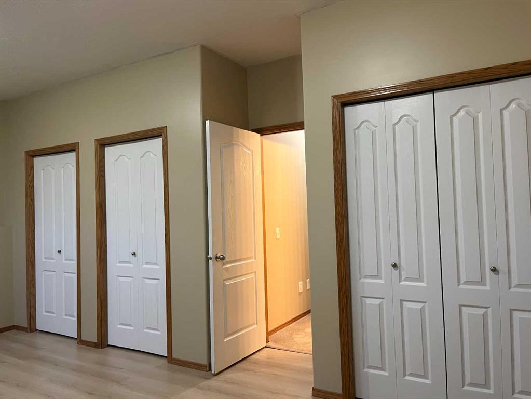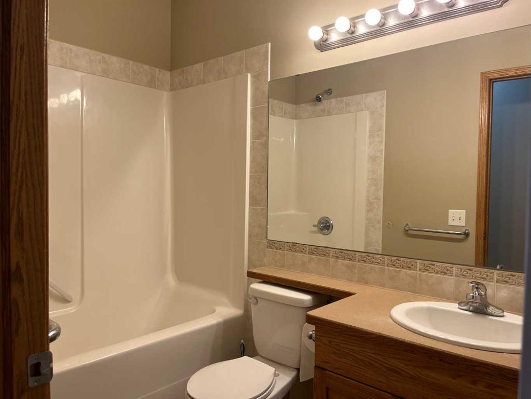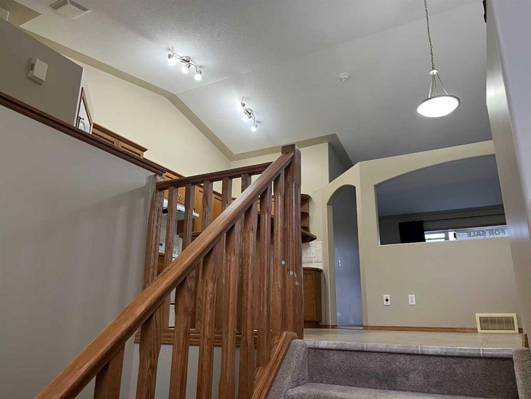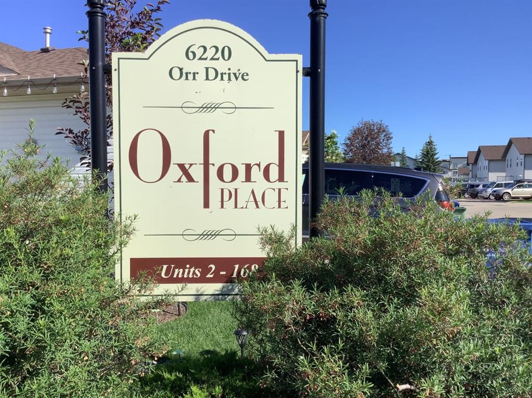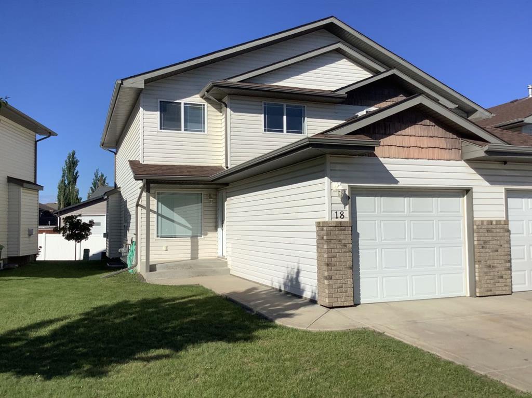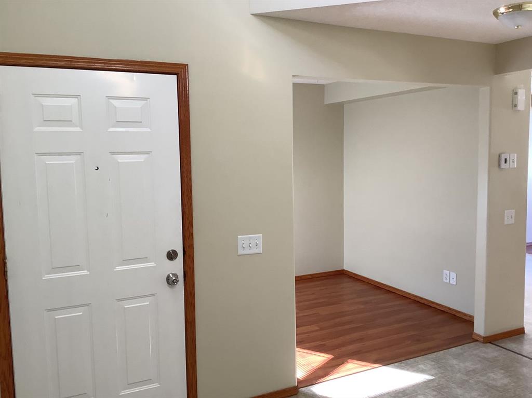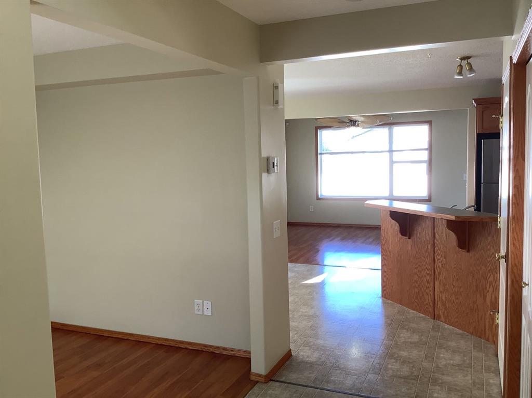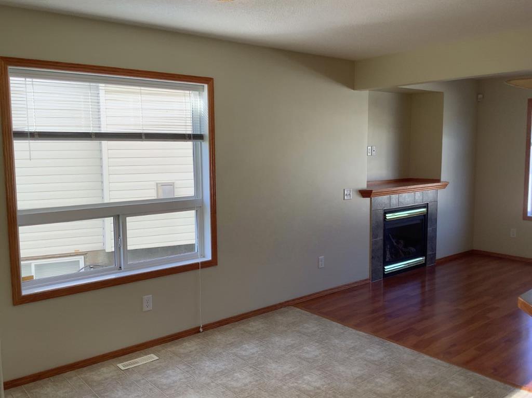168, 6220 Orr Drive
Red Deer T4P 3Z8
MLS® Number: A2224885
$ 260,000
2
BEDROOMS
1 + 1
BATHROOMS
720
SQUARE FEET
2006
YEAR BUILT
LOOKING FOR A PLACE that CHECKS ALL THE BOXES without breaking the bank? Welcome to #168, 6220 Orr Drive — a fully developed, end-unit townhouse that’s move-in ready. This 2-bedroom, 2-bathroom home is ideal for first-time buyers, downsizers, or anyone looking for a cozy, stylish space with low maintenance. ENJOY OPEN LAYOUT with extra natural light thanks to the end-unit location, plus a PRIVATE BALCONY perfect for morning coffee or relaxing after work. The spacious KITCHEN includes an ISLAND and comes equipped with FRIDGE, STOVE, MICROWAVE, WASHER, DRYER, AND WINDOW COVERINGS. There’s also a 12x20 ATTACHED GARAGE, plus visitor parking conveniently located next door. This home is situated in a PRIME LOCATION close to the QEII, city trails, shopping, and schools. This is a BARE LAND CONDO —buyers own the land and the structure, with a small monthly fee covering shared services like road maintenance, lawn care, snow removal, infrastructure, insurance, and professional management. Condo Fee: $277.59/month.
| COMMUNITY | Oriole Park West |
| PROPERTY TYPE | Semi Detached (Half Duplex) |
| BUILDING TYPE | Duplex |
| STYLE | Side by Side, Bi-Level |
| YEAR BUILT | 2006 |
| SQUARE FOOTAGE | 720 |
| BEDROOMS | 2 |
| BATHROOMS | 2.00 |
| BASEMENT | Finished, Full |
| AMENITIES | |
| APPLIANCES | Dishwasher, Electric Stove, Gas Water Heater, Range Hood, Refrigerator, Washer/Dryer, Window Coverings |
| COOLING | None |
| FIREPLACE | N/A |
| FLOORING | Carpet, Laminate |
| HEATING | Forced Air, Natural Gas |
| LAUNDRY | In Basement |
| LOT FEATURES | Back Yard, Corner Lot, Lawn, No Neighbours Behind |
| PARKING | Single Garage Attached |
| RESTRICTIONS | Pet Restrictions or Board approval Required |
| ROOF | Asphalt Shingle |
| TITLE | Fee Simple |
| BROKER | eXp Realty |
| ROOMS | DIMENSIONS (m) | LEVEL |
|---|---|---|
| 4pc Bathroom | Basement | |
| Bedroom | 11`6" x 7`9" | Basement |
| Bedroom - Primary | 13`2" x 18`10" | Basement |
| 2pc Bathroom | Main | |
| Living Room | 12`3" x 13`9" | Main |
| Kitchen | 16`5" x 7`7" | Main |
| Dining Room | 11`3" x 11`6" | Main |
| Den | 7`6" x 7`4" | Main |

