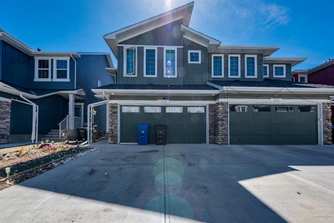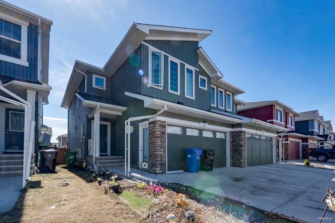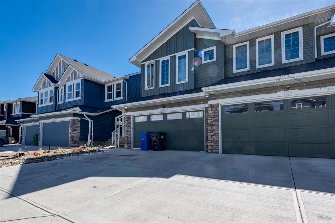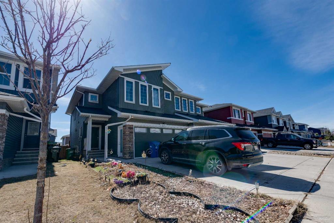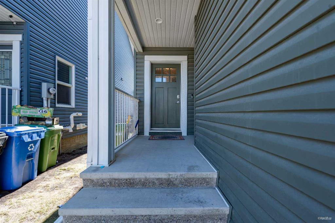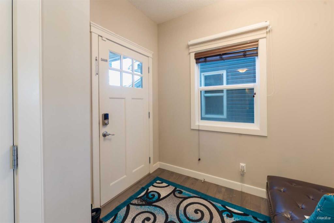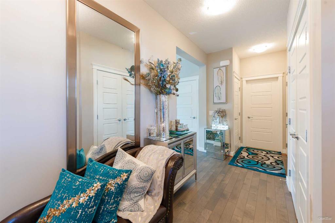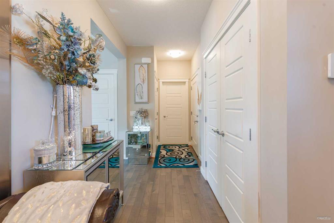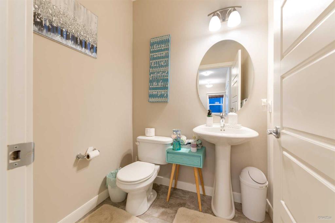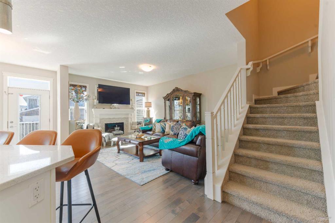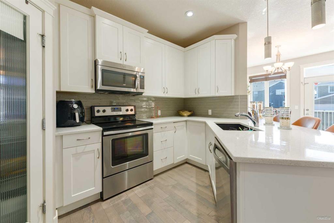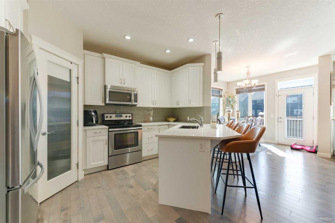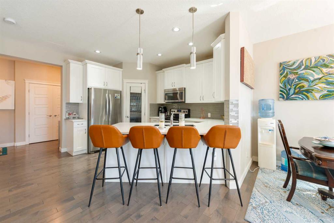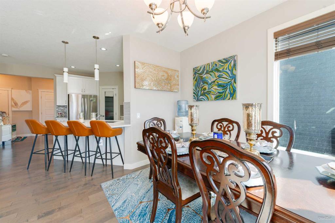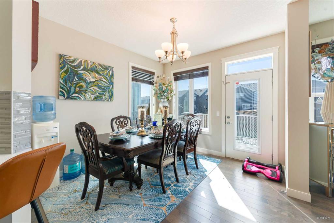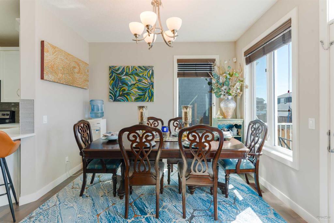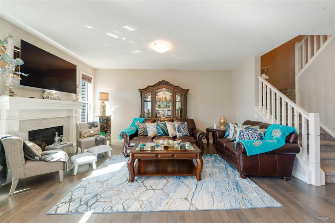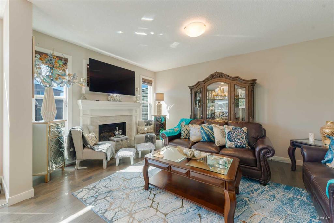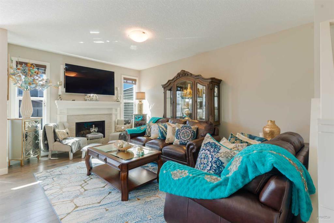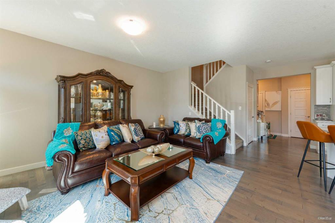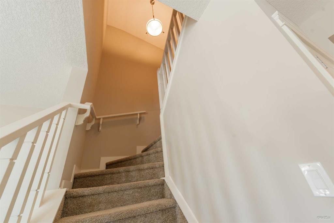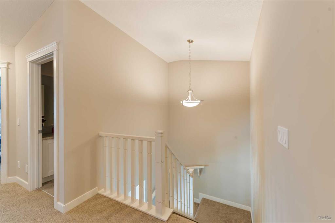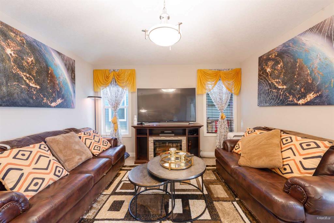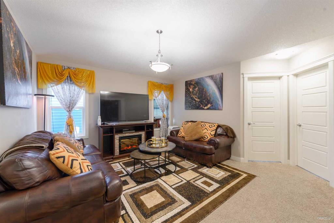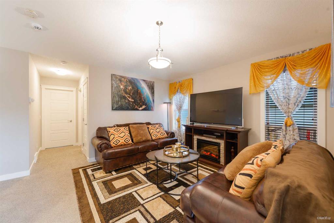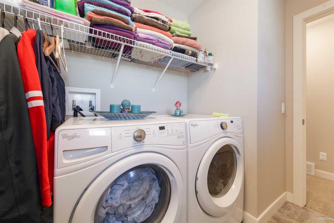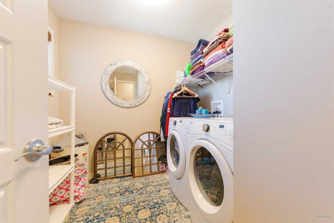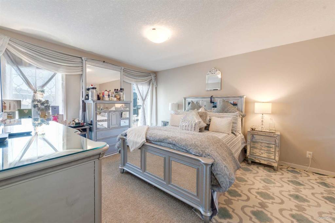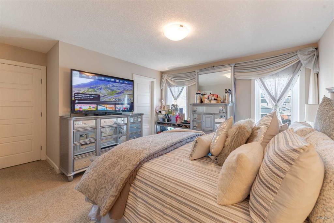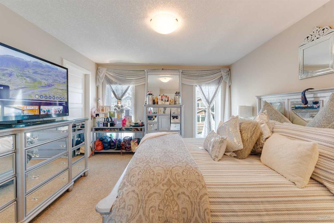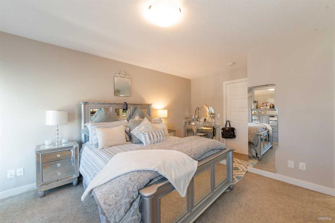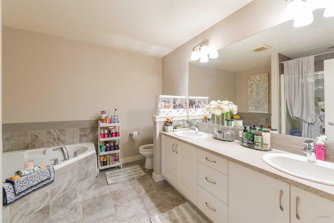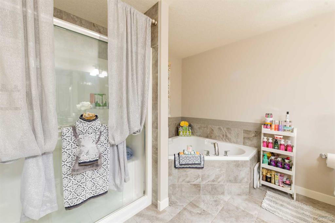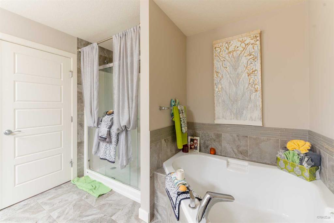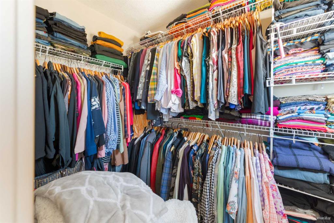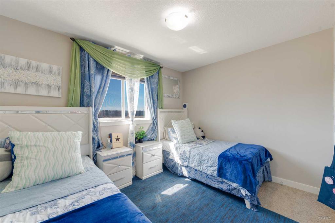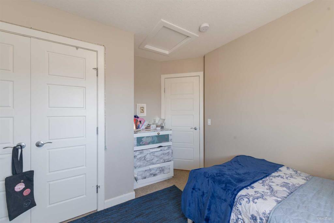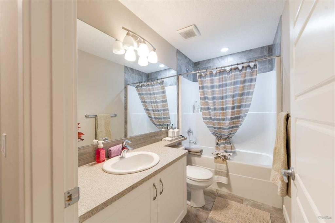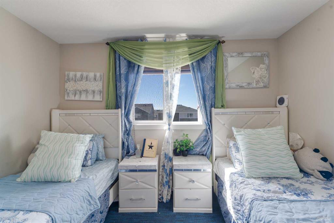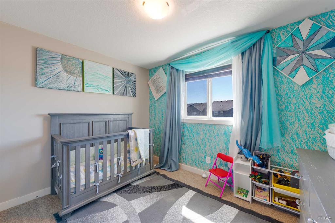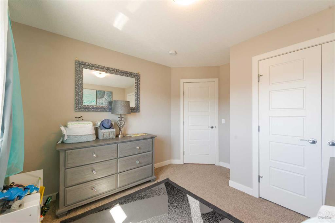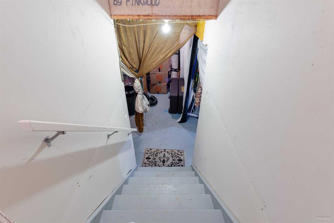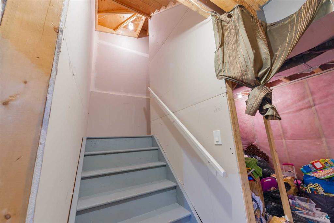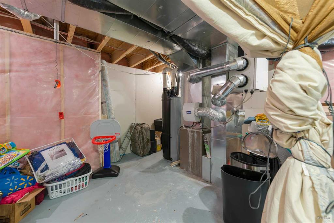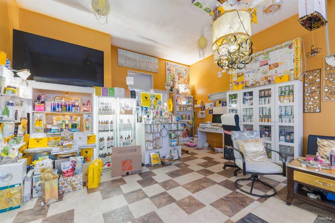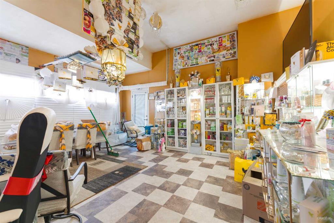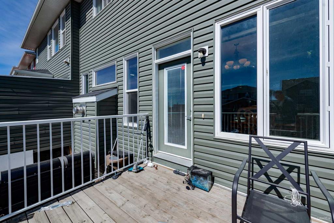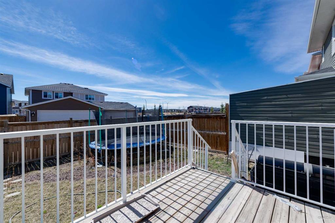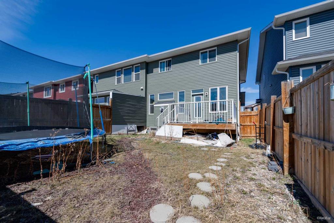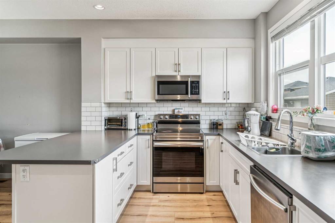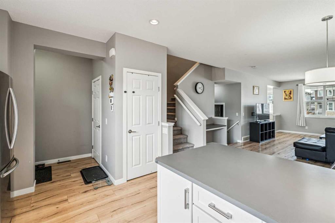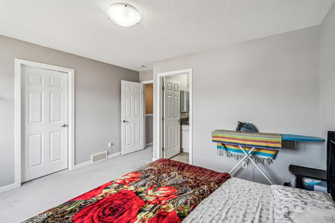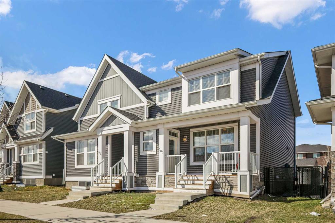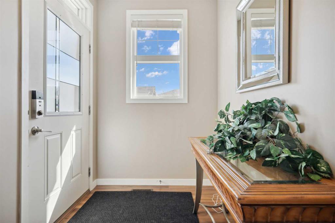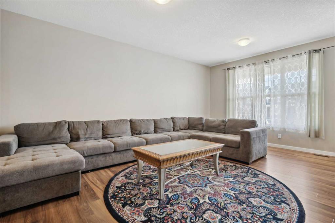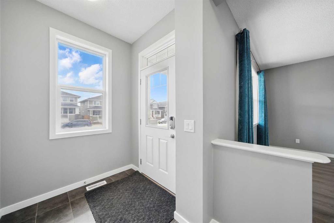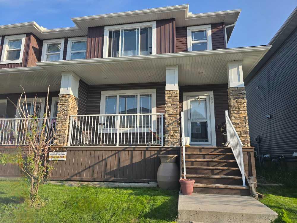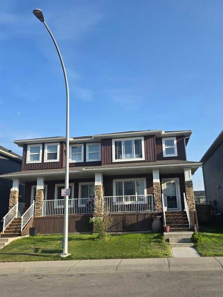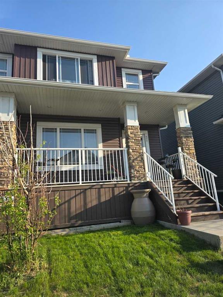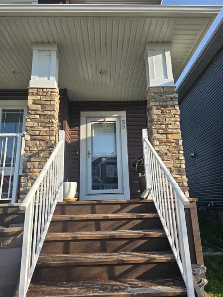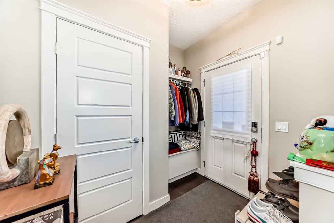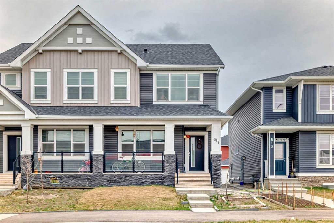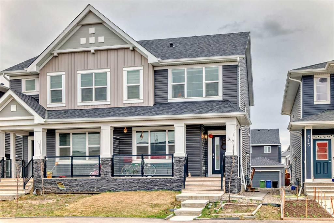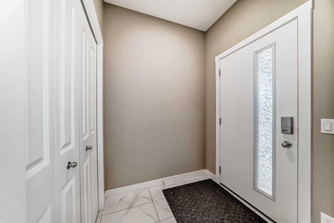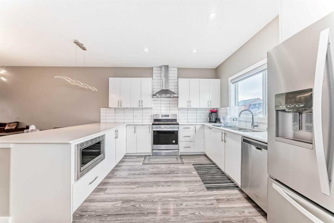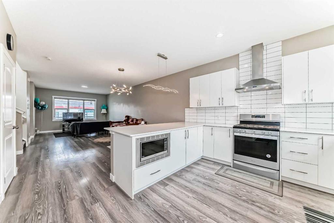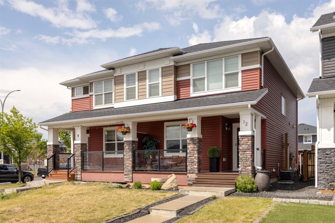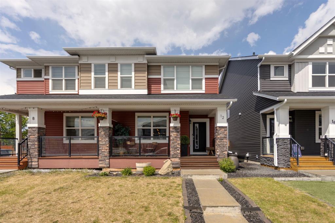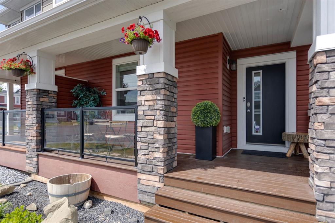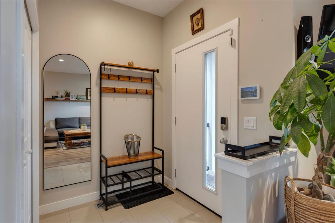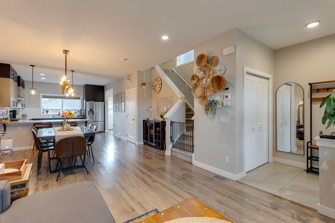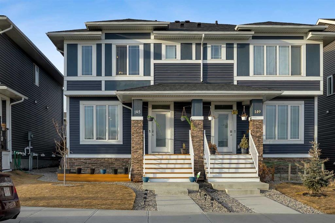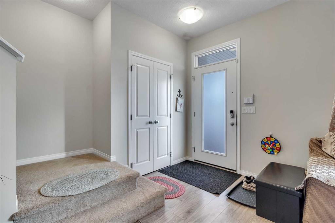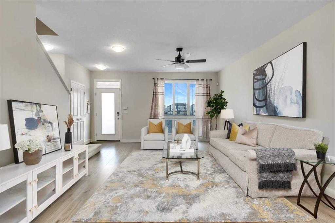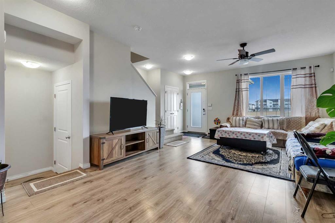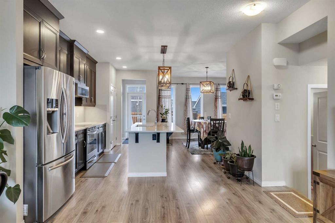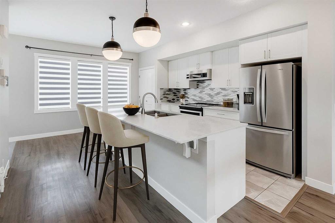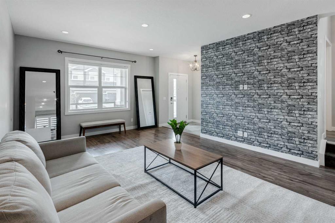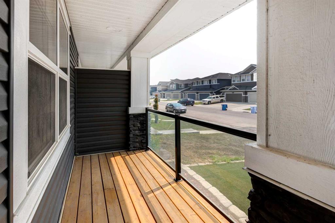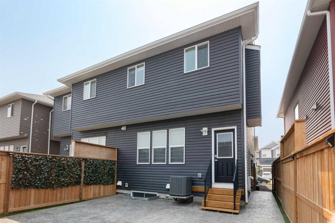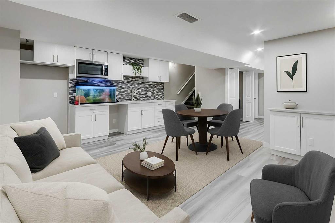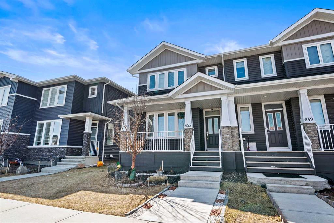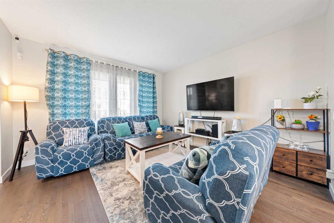169 Redstone Common NE
Calgary T3N 0P6
MLS® Number: A2229862
$ 659,900
3
BEDROOMS
2 + 1
BATHROOMS
1,904
SQUARE FEET
2016
YEAR BUILT
Welcome to this beautiful home with DOUBLE ATTACHED GARAGE offers a stunning blend of modern elegance and comfort located in the vibrant, family-friendly community of Redstone. It offers 3 spacious bedrooms, 2.5 bathrooms, and a double attached garage. The main level boasts a welcoming entrance, powder room, a cozy living room with a strategically placed center fireplace to warm up those cold winter nights, a modern kitchen with ample cabinet space, a spacious dining area with an adjacent door to tiered deck in a fully fenced backyard to enjoy outdoor activities. The upper level includes a luxurious primary bedroom with a large ensuite and walk-in closet, two additional bedrooms, a bonus room with vaulted ceilings perfect for a home office or playroom, a 4-piece bathroom, and a convenient laundry room completes this level. The unfinished basement offers great potential for customization, including a furnace/utility room, flex room, and storage space. Redstone is known for its excellent amenities and family-friendly atmosphere, with easy access to parks, schools, shopping centers, and major transportation routes. This is an incredible opportunity to own a beautiful home in one of Calgary's most sought-after neighborhoods. With its unbeatable location and immaculate condition, this property is a rare find in today's market. Don't miss out on the opportunity to make it yours – schedule a showing with your favorite realtor today before it's gone!
| COMMUNITY | Redstone |
| PROPERTY TYPE | Semi Detached (Half Duplex) |
| BUILDING TYPE | Duplex |
| STYLE | 2 Storey, Side by Side |
| YEAR BUILT | 2016 |
| SQUARE FOOTAGE | 1,904 |
| BEDROOMS | 3 |
| BATHROOMS | 3.00 |
| BASEMENT | Full, Unfinished |
| AMENITIES | |
| APPLIANCES | Dishwasher, Dryer, Electric Stove, Garage Control(s), Microwave Hood Fan, Refrigerator, Washer, Window Coverings |
| COOLING | None |
| FIREPLACE | Gas, Living Room |
| FLOORING | Carpet, Ceramic Tile, Hardwood |
| HEATING | Forced Air, Natural Gas |
| LAUNDRY | Upper Level |
| LOT FEATURES | Back Lane, Back Yard, Landscaped, Rectangular Lot, Street Lighting |
| PARKING | Double Garage Attached |
| RESTRICTIONS | None Known |
| ROOF | Asphalt Shingle |
| TITLE | Fee Simple |
| BROKER | Prep Ultra |
| ROOMS | DIMENSIONS (m) | LEVEL |
|---|---|---|
| Furnace/Utility Room | 14`9" x 9`10" | Basement |
| Flex Space | 16`1" x 22`2" | Basement |
| Storage | 8`3" x 11`10" | Basement |
| Entrance | 7`8" x 9`0" | Main |
| 2pc Bathroom | 5`8" x 4`11" | Main |
| Kitchen | 12`9" x 9`0" | Main |
| Dining Room | 11`4" x 10`9" | Main |
| Living Room | 16`9" x 12`8" | Main |
| Bedroom - Primary | 12`9" x 12`5" | Main |
| 5pc Ensuite bath | 10`2" x 10`4" | Upper |
| Walk-In Closet | 8`5" x 5`4" | Upper |
| Laundry | 7`9" x 8`6" | Upper |
| Bonus Room | 12`8" x 13`6" | Upper |
| 4pc Bathroom | 4`11" x 9`0" | Upper |
| Bedroom | 9`2" x 11`2" | Upper |
| Bedroom | 9`1" x 11`6" | Upper |

