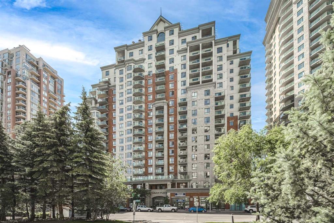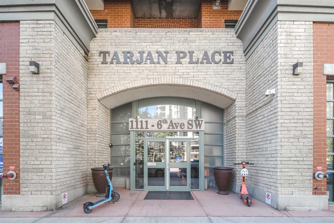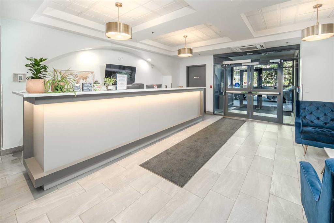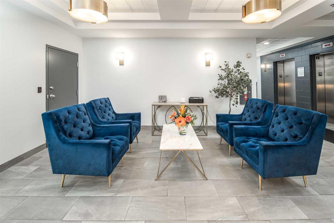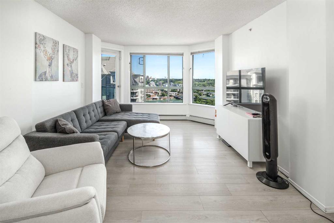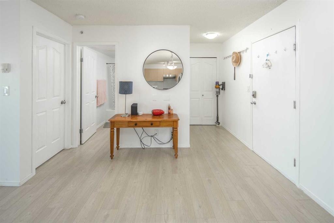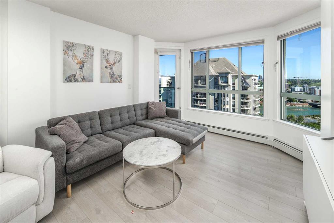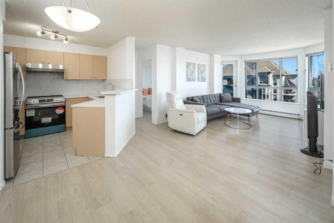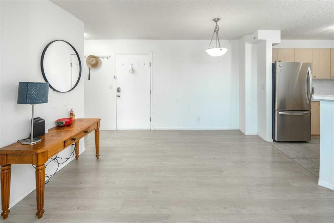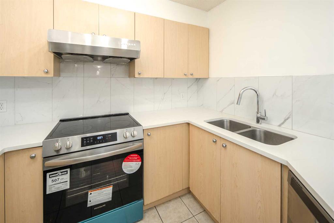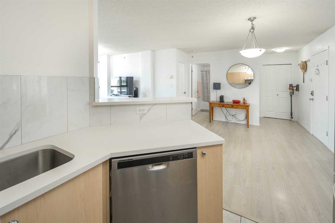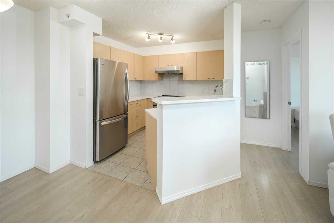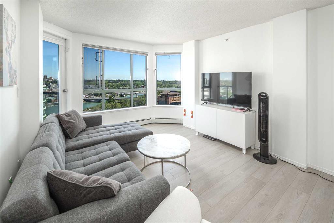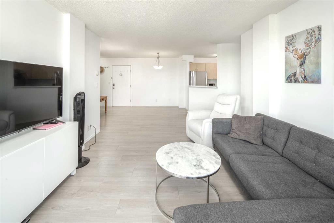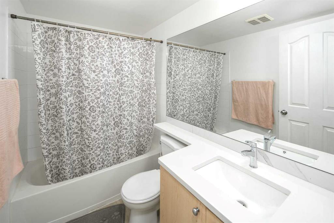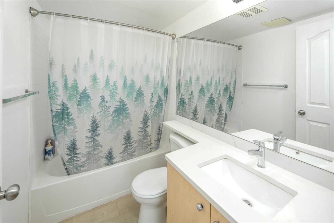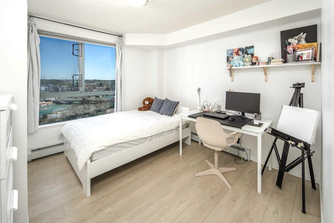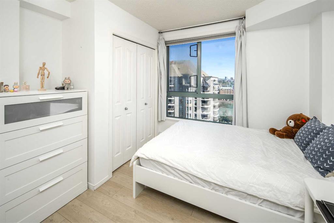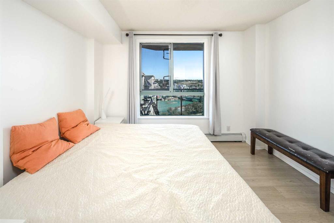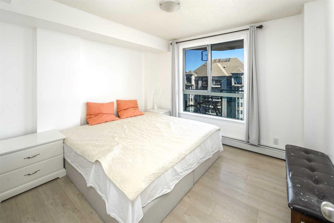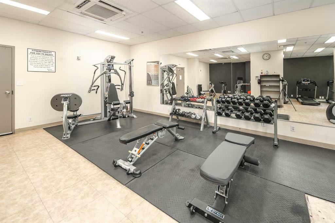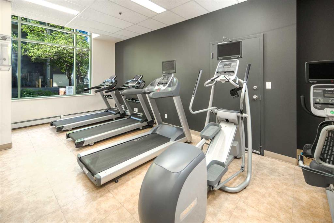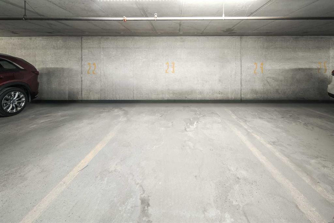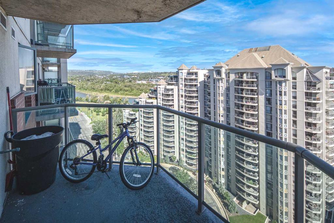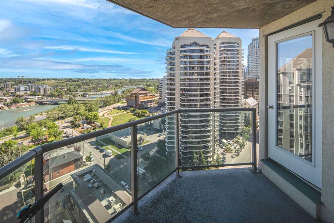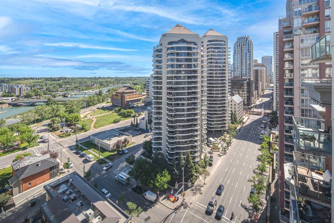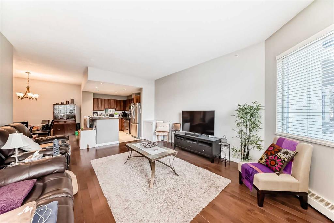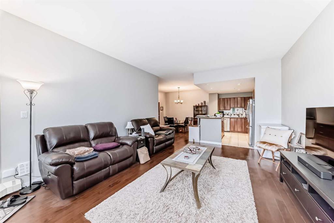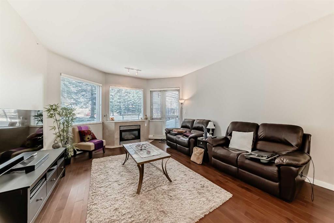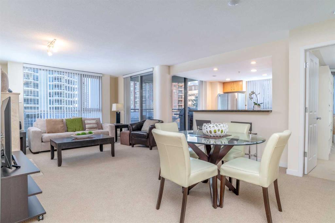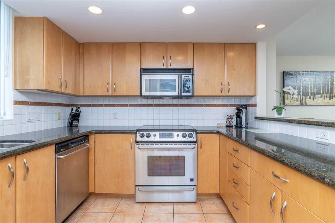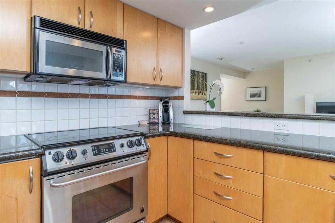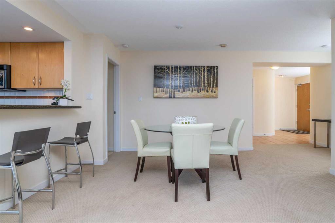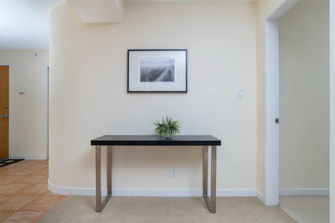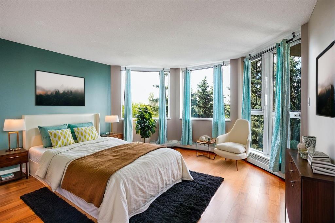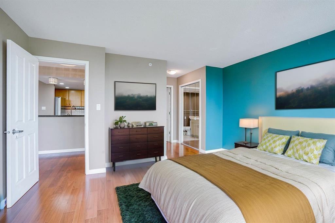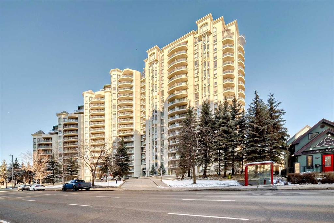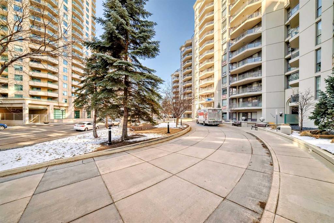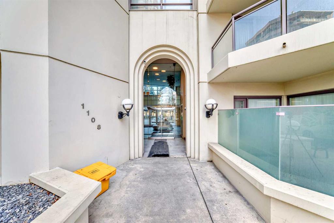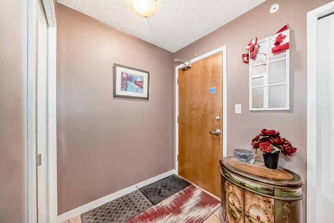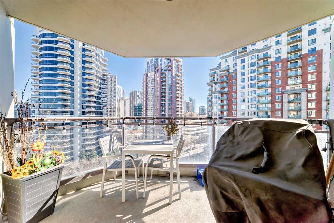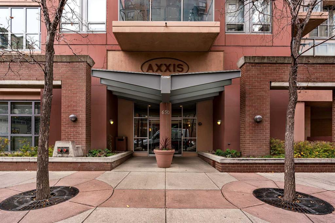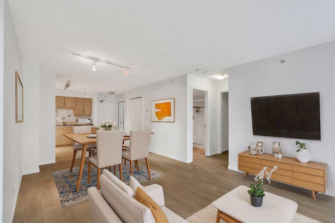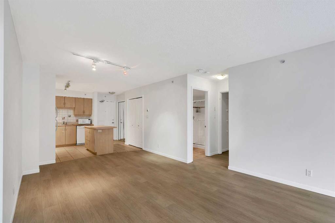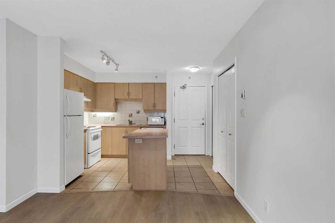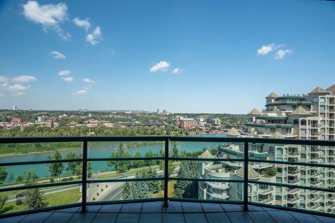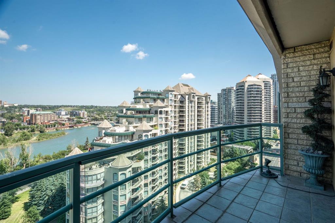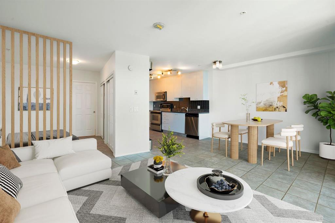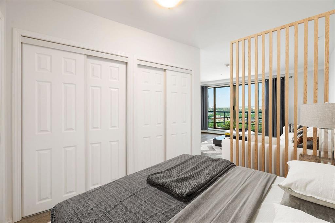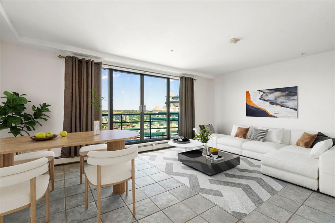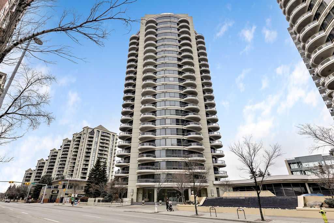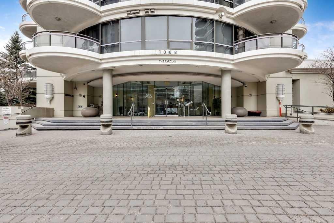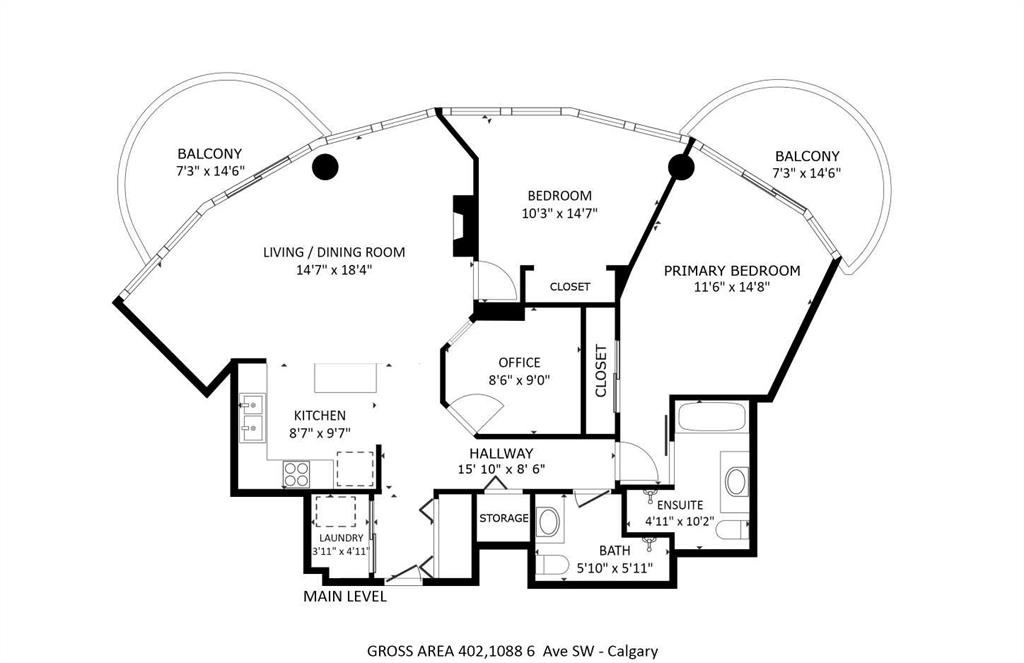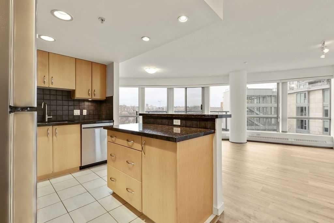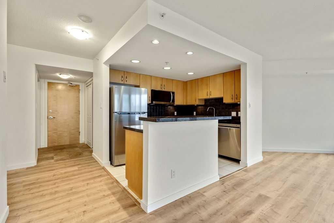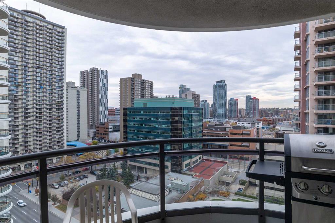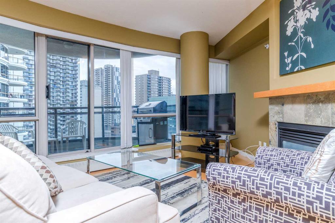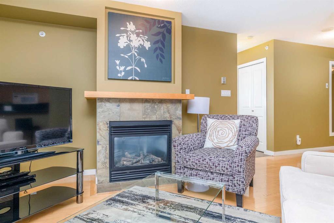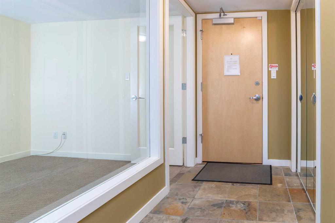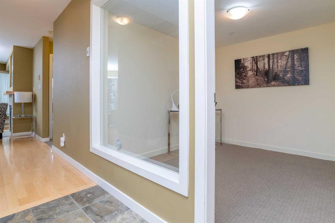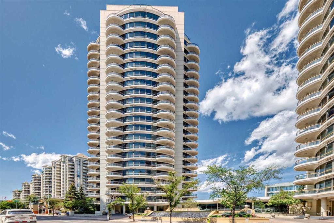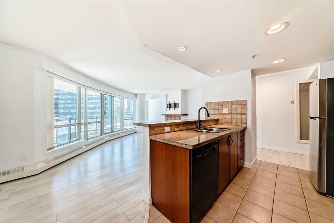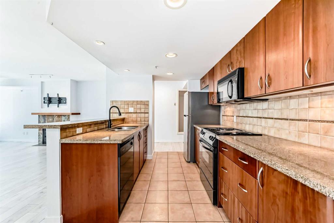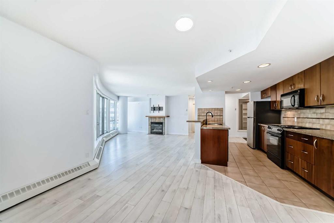1710, 1111 6 Avenue SW
Calgary T2P 5M5
MLS® Number: A2237029
$ 375,000
2
BEDROOMS
2 + 0
BATHROOMS
838
SQUARE FEET
2005
YEAR BUILT
Experience the best of downtown living in this beautifully updated 2-bedroom, 2-bathroom apartment located in the heart of Calgary’s vibrant West End. Enjoy stunning, unobstructed views of the Bow River, bringing natural beauty right into your home. This thoughtfully designed unit features a spacious open-concept layout with luxury vinyl plank flooring throughout. The modern kitchen boasts stainless steel appliances and sleek quartz countertops, combining style with functionality. Enjoy the added convenience of in-suite laundry and titled underground parking. The building offers outstanding amenities, including a fully equipped fitness center and secure bike storage—perfect for those embracing an active, urban lifestyle. Whether you're relaxing at home or entertaining guests, the scenic river views provide a peaceful and picturesque backdrop. Recent upgrades within the past two years include most kitchen appliances and quartz countertops. Don’t miss this rare opportunity to enjoy modern comfort and breathtaking views in one of Calgary’s most desirable downtown communities. Schedule your private showing today!
| COMMUNITY | Downtown West End |
| PROPERTY TYPE | Apartment |
| BUILDING TYPE | High Rise (5+ stories) |
| STYLE | Single Level Unit |
| YEAR BUILT | 2005 |
| SQUARE FOOTAGE | 838 |
| BEDROOMS | 2 |
| BATHROOMS | 2.00 |
| BASEMENT | |
| AMENITIES | |
| APPLIANCES | Dishwasher, Electric Stove, Range Hood, Refrigerator, Washer/Dryer, Window Coverings |
| COOLING | None |
| FIREPLACE | N/A |
| FLOORING | Laminate, Vinyl Plank |
| HEATING | Baseboard, Hot Water, Natural Gas |
| LAUNDRY | In Unit, Laundry Room |
| LOT FEATURES | |
| PARKING | Underground |
| RESTRICTIONS | None Known |
| ROOF | |
| TITLE | Fee Simple |
| BROKER | Homecare Realty Ltd. |
| ROOMS | DIMENSIONS (m) | LEVEL |
|---|---|---|
| Living Room | 11`8" x 14`6" | Main |
| Dining Room | 10`8" x 11`5" | Main |
| Kitchen | 9`2" x 10`2" | Main |
| Laundry | 3`0" x 3`11" | Main |
| 4pc Bathroom | Main | |
| 4pc Ensuite bath | Main | |
| Bedroom - Primary | 11`4" x 10`9" | Main |
| Bedroom | 11`3" x 9`0" | Main |
| Walk-In Closet | 4`1" x 5`6" | Main |

