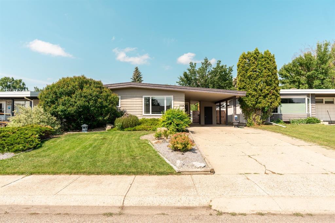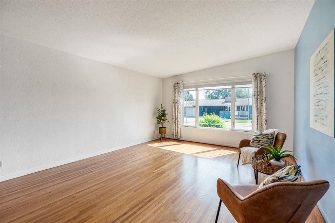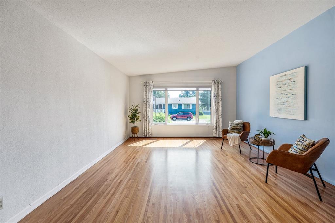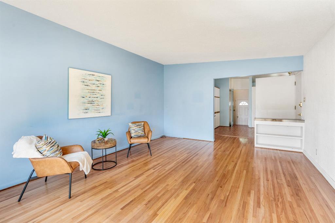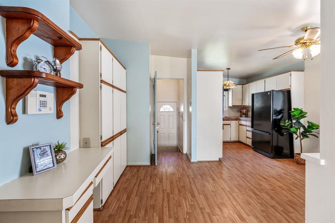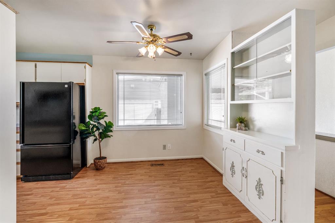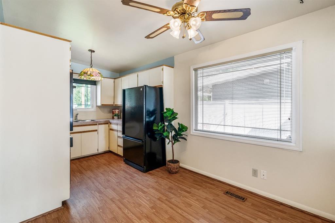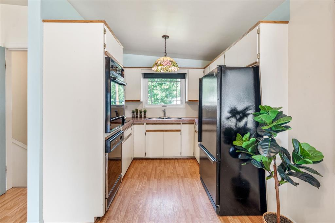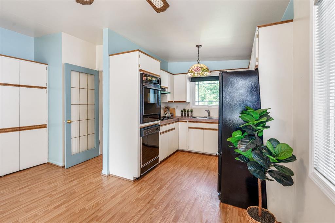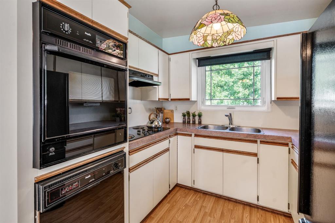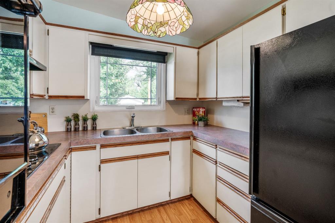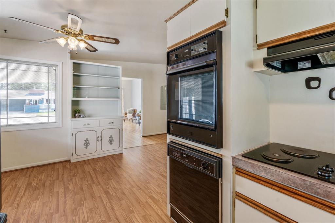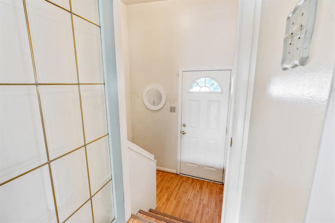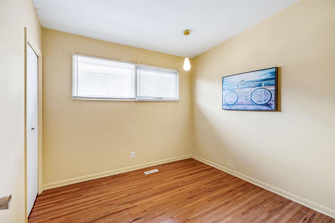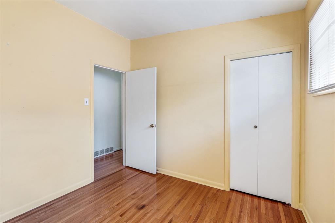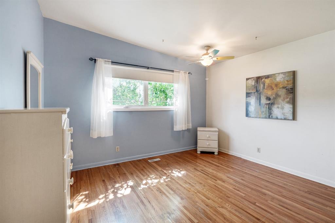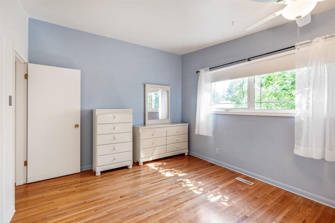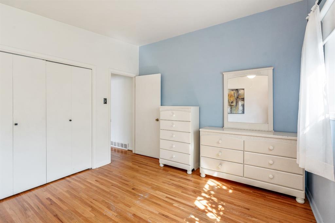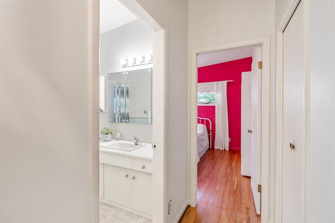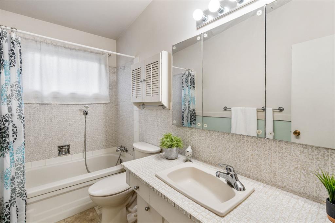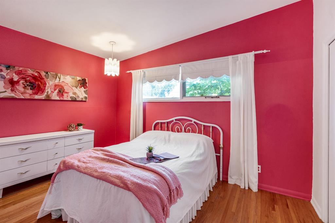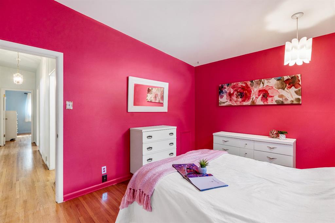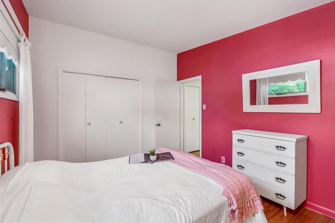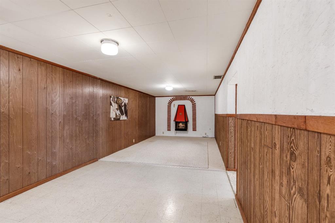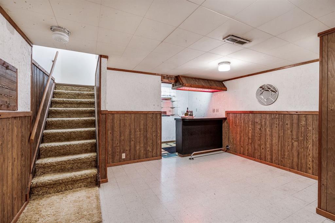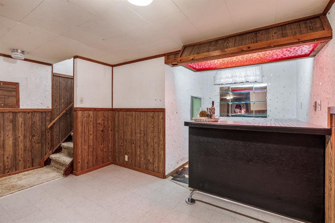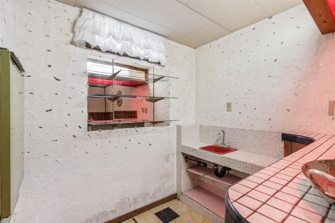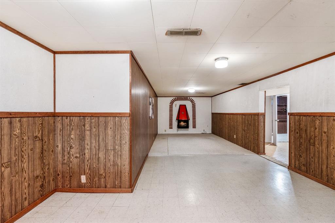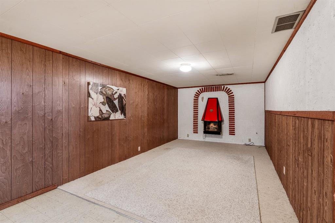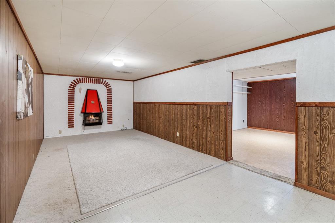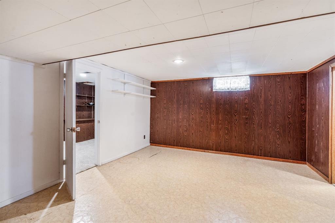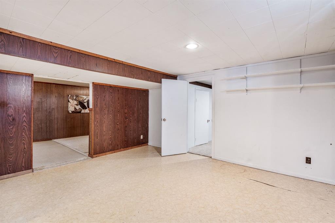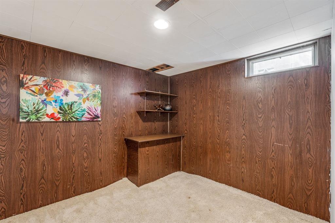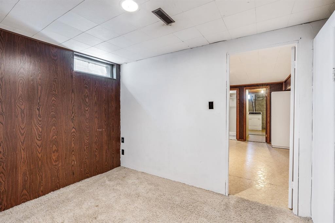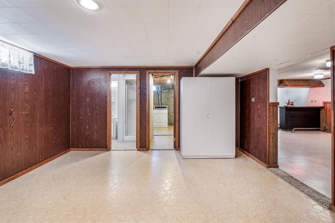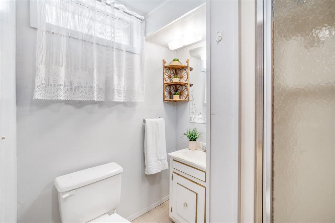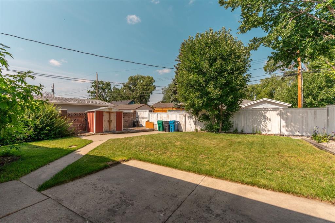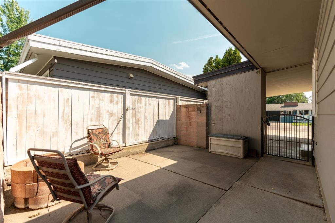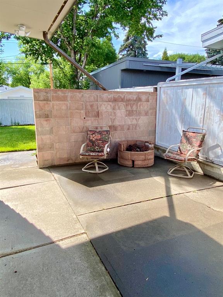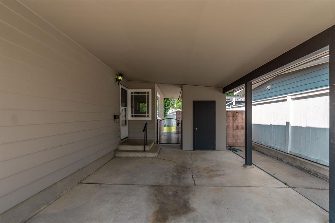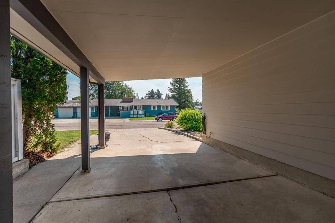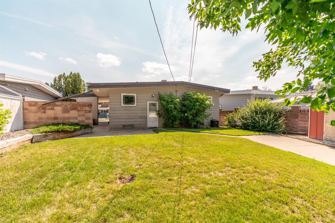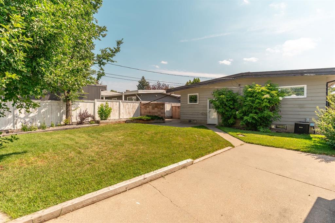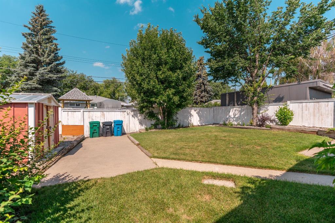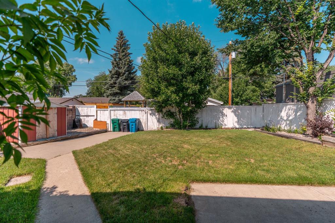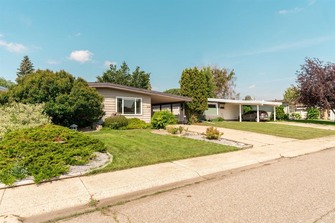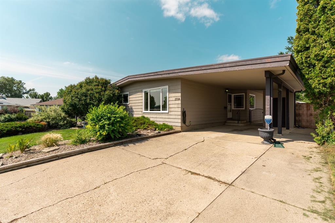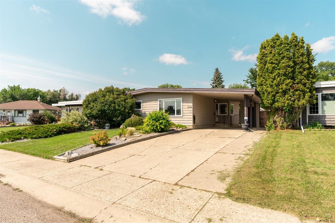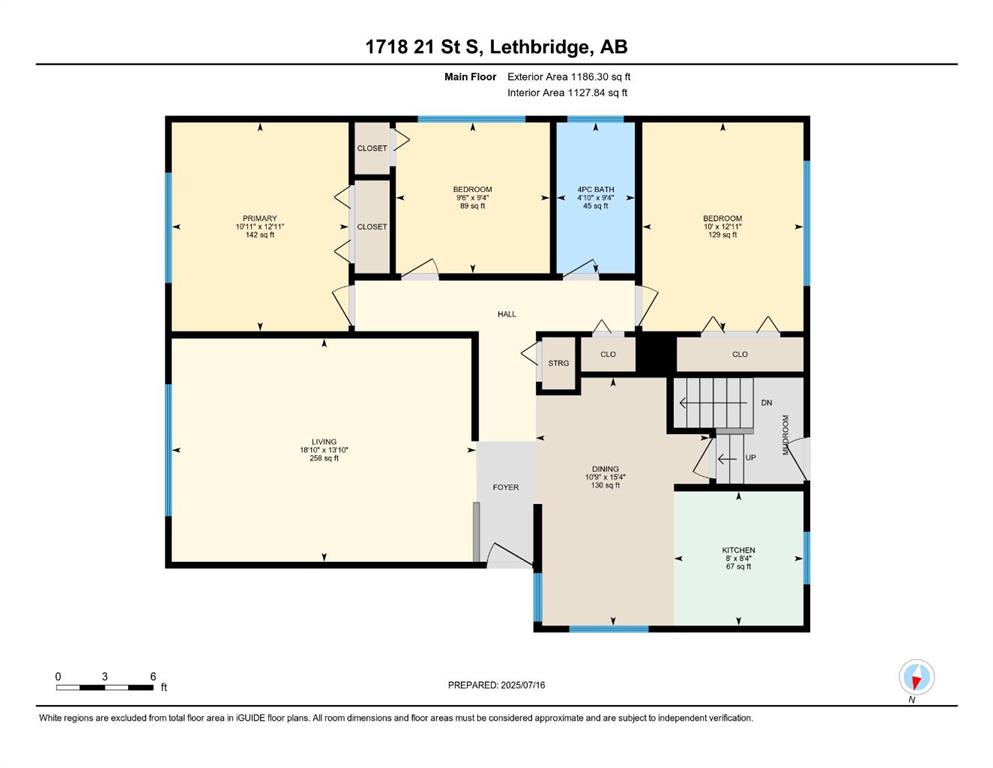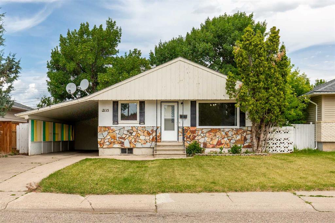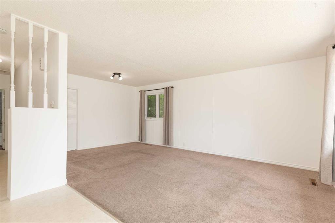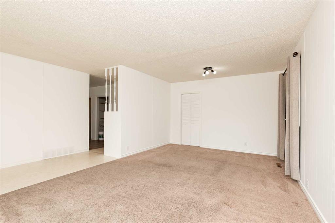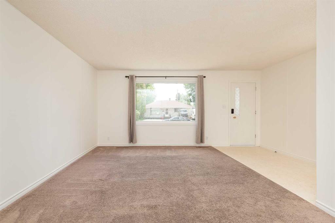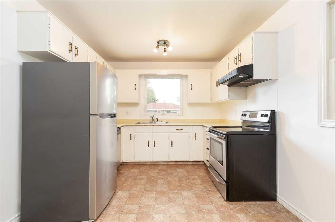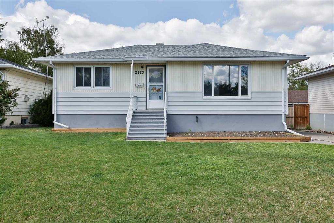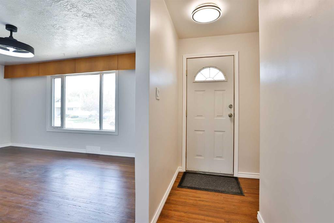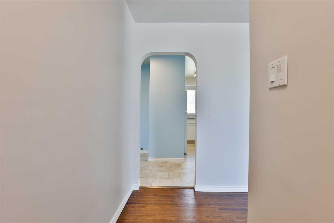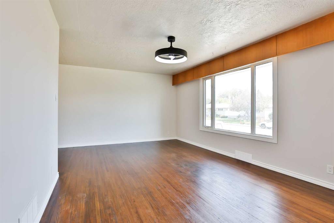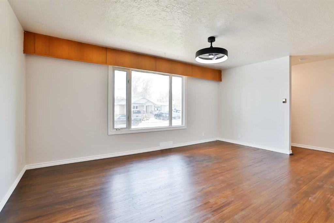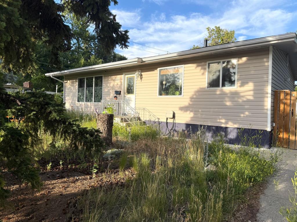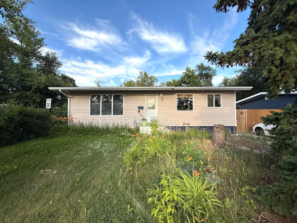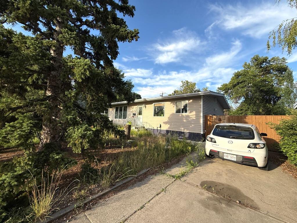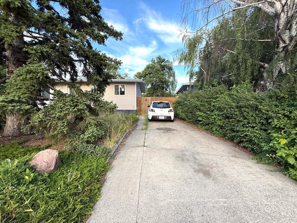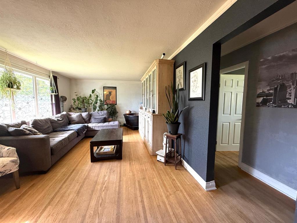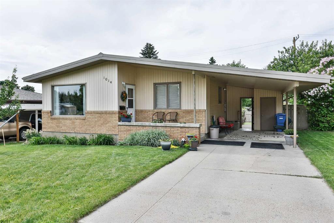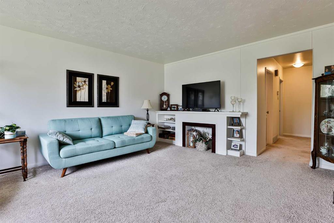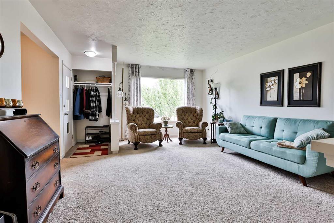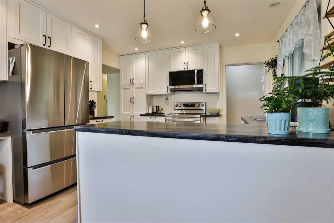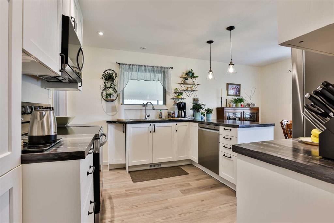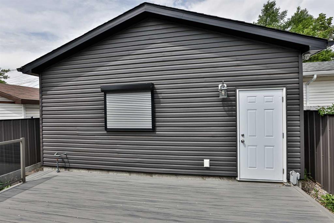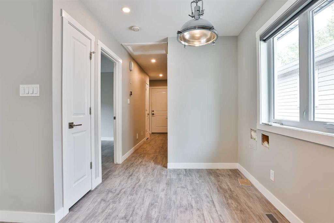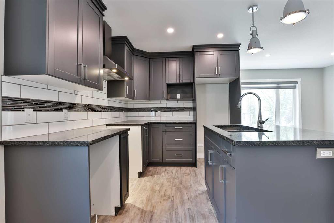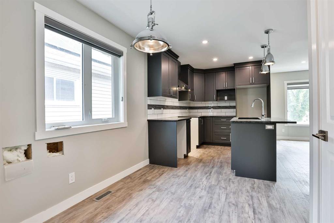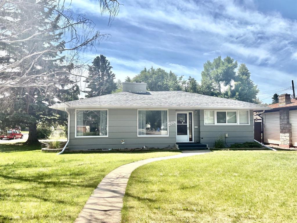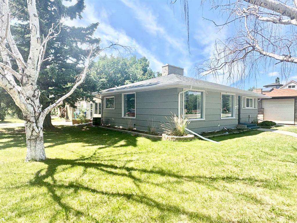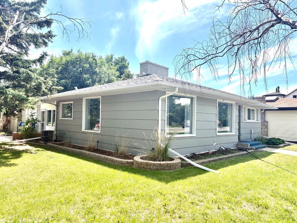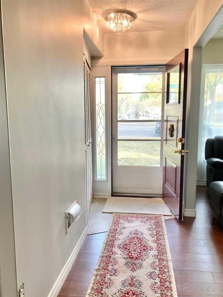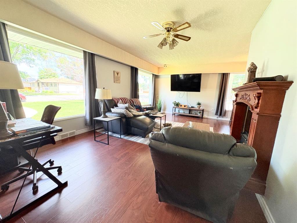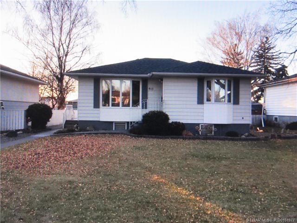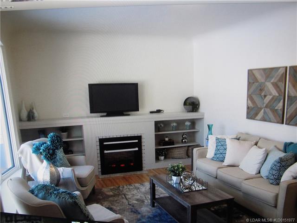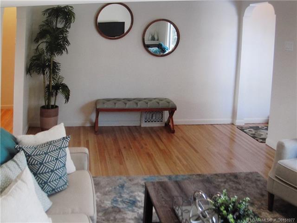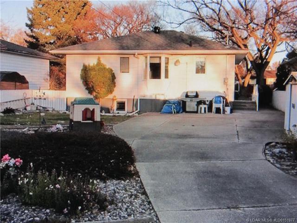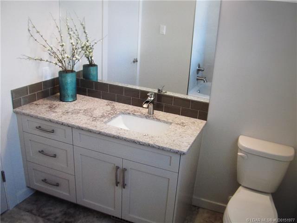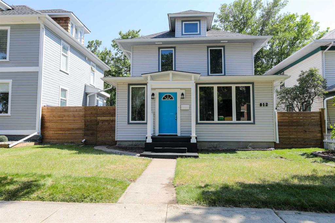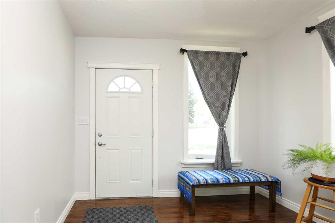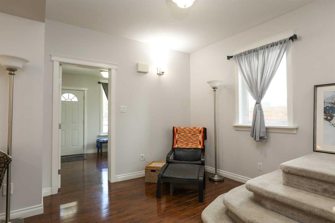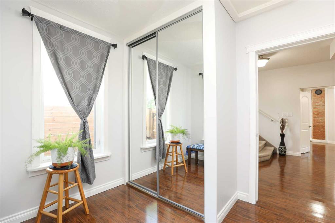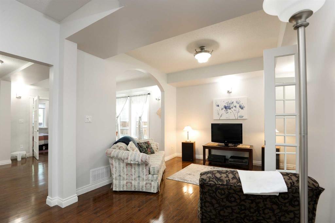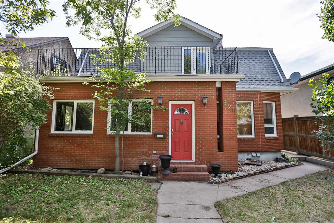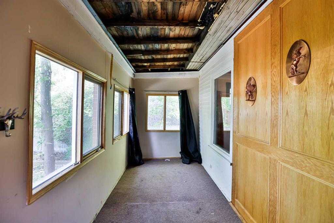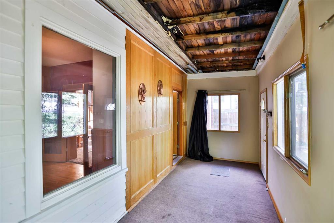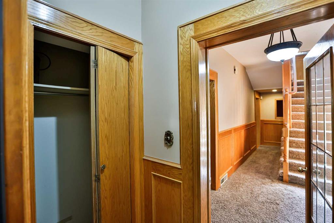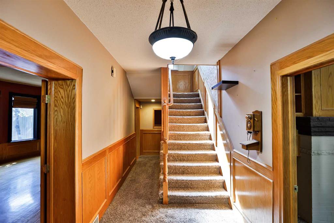1718 21 Street S
Lethbridge T1K 2H7
MLS® Number: A2239856
$ 365,000
4
BEDROOMS
2 + 0
BATHROOMS
1,186
SQUARE FEET
1962
YEAR BUILT
Here's a great property in an awesome neighbourhood! This home is perfect for a family with young children as it features 3 spacious bedrooms on the main floor. It also has a bright & sunny living room and a kitchen with lots of pantry space as well as additional storage in the dining area. You'll love the original hardwood throughout - it's been so well maintained! The lower level has a 3 piece bath, a large family room and space for a computer or games area as well as a bedroom. There is a lot of potential in the lower level - design it and renovate it to your taste! The back yard is nicely landscaped with room for an RV to park off the paved alley. For those evenings when a batch of s'mores is in order, there's a perfect patio area and fire pit for that! The driveway and carport allow for lots of off street parking. The hot water tank & A/C unit are newer and there have been a few windows replaced. The furnace has been checked out and is running well. This property is located close to Agnes Davidson elementary school, the green belt & park area.
| COMMUNITY | Agnes Davidson |
| PROPERTY TYPE | Detached |
| BUILDING TYPE | House |
| STYLE | Bungalow |
| YEAR BUILT | 1962 |
| SQUARE FOOTAGE | 1,186 |
| BEDROOMS | 4 |
| BATHROOMS | 2.00 |
| BASEMENT | Finished, Full |
| AMENITIES | |
| APPLIANCES | Built-In Electric Range, Built-In Oven, Refrigerator, Washer/Dryer |
| COOLING | Central Air |
| FIREPLACE | N/A |
| FLOORING | Carpet, Hardwood, Linoleum |
| HEATING | Forced Air |
| LAUNDRY | Lower Level |
| LOT FEATURES | Back Lane, Few Trees, Landscaped |
| PARKING | Carport, Off Street |
| RESTRICTIONS | None Known |
| ROOF | Tar/Gravel |
| TITLE | Fee Simple |
| BROKER | SUTTON GROUP - LETHBRIDGE |
| ROOMS | DIMENSIONS (m) | LEVEL |
|---|---|---|
| Family Room | 32`0" x 10`8" | Lower |
| Office | 14`10" x 14`0" | Lower |
| 3pc Bathroom | Lower | |
| Bedroom | 10`3" x 8`10" | Lower |
| Furnace/Utility Room | 15`2" x 8`11" | Lower |
| Living Room | 18`10" x 13`10" | Main |
| Dining Room | 15`3" x 10`9" | Main |
| Kitchen | 8`4" x 8`0" | Main |
| Bedroom - Primary | 12`11" x 10`11" | Main |
| Bedroom | 9`6" x 9`4" | Main |
| 4pc Bathroom | Main | |
| Bedroom | 12`11" x 10`0" | Main |

