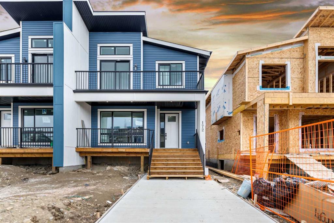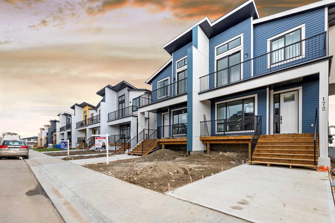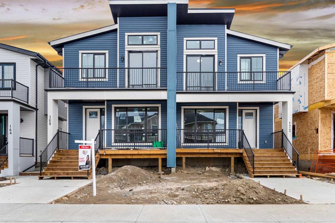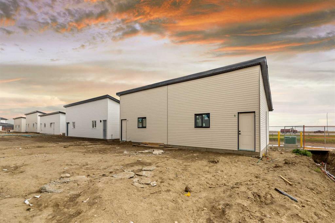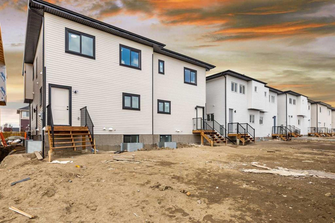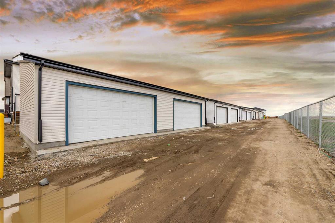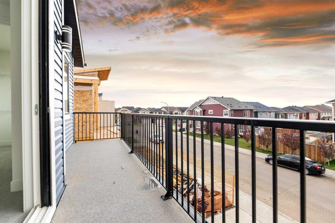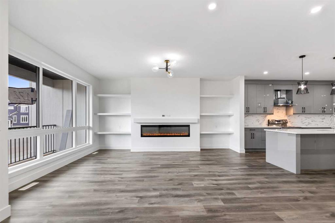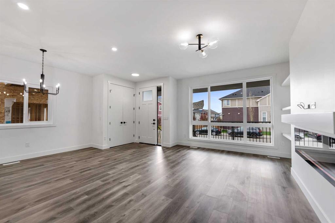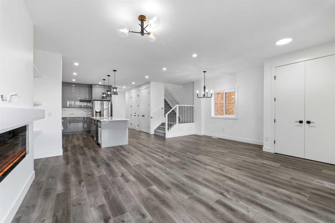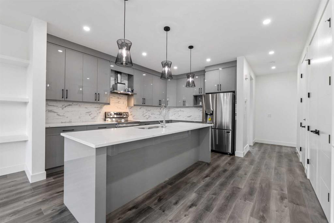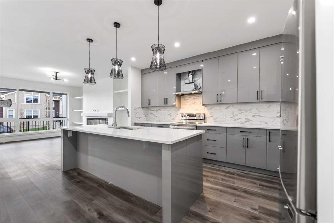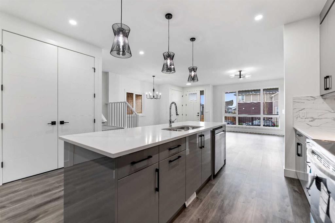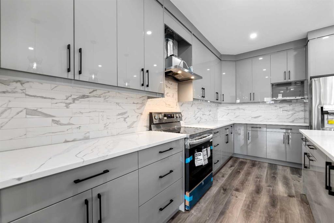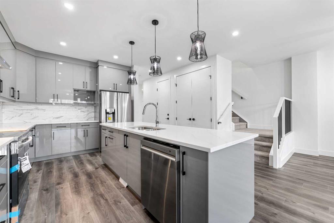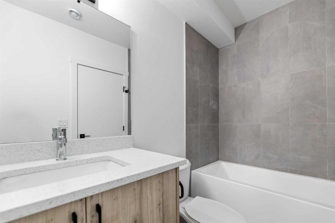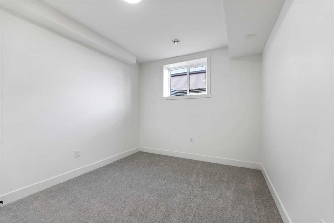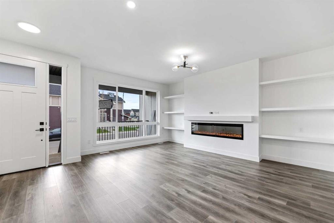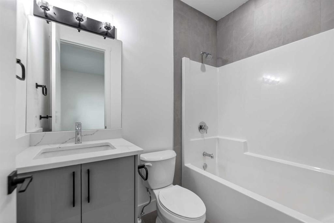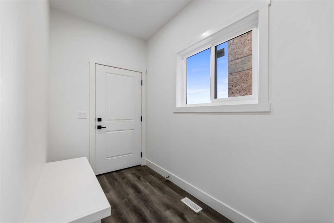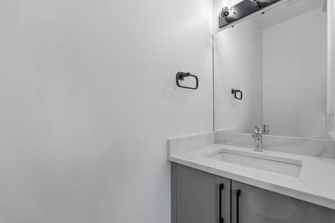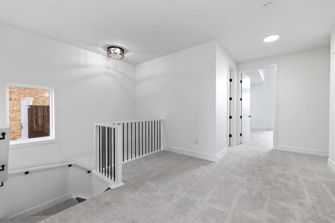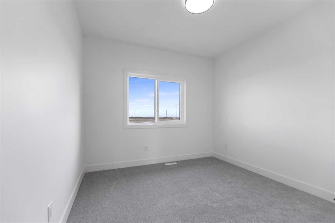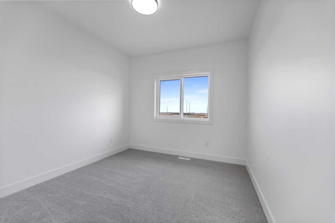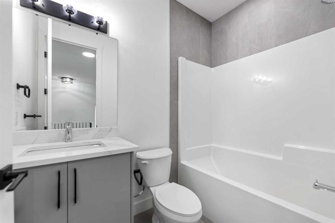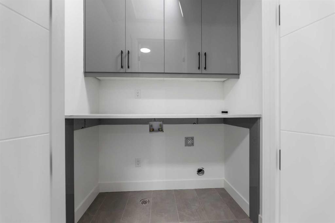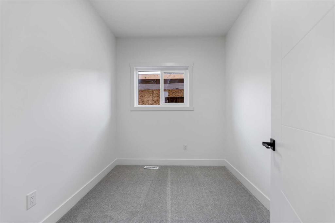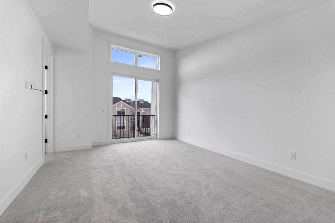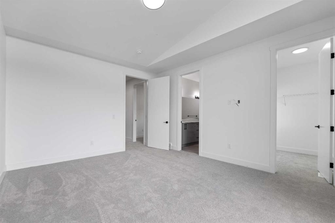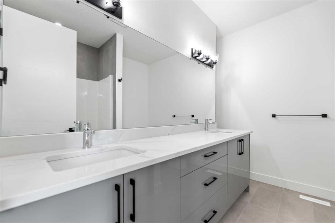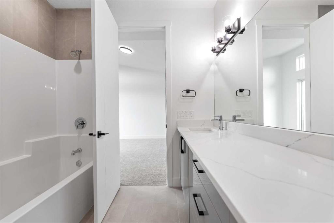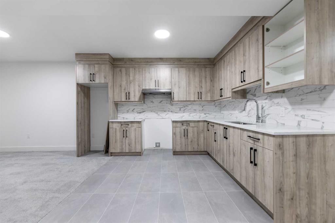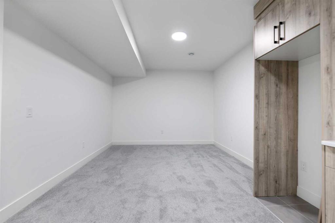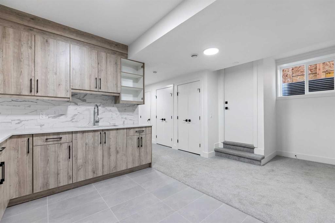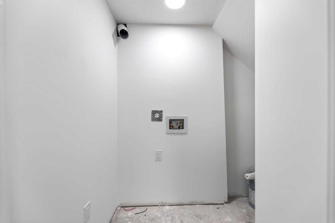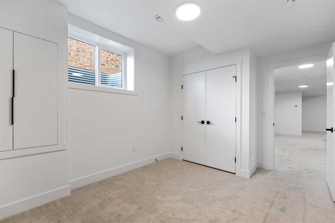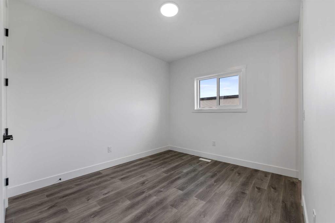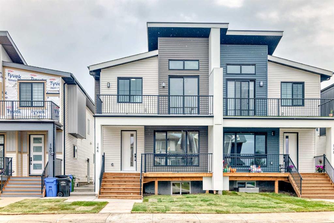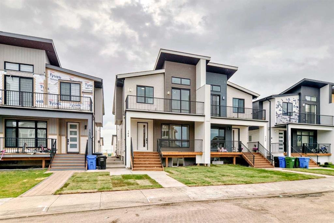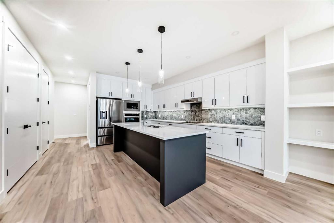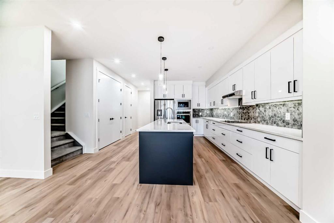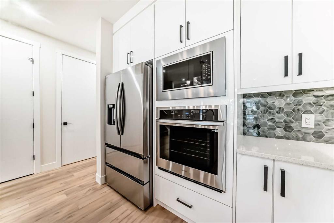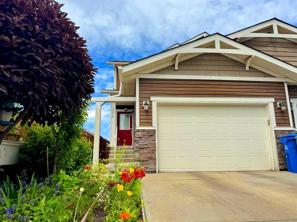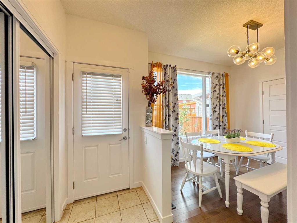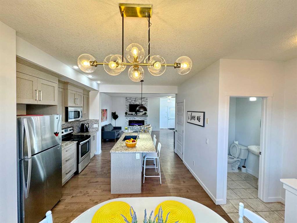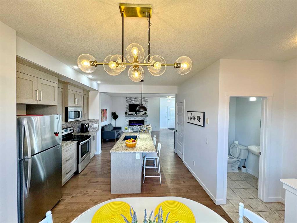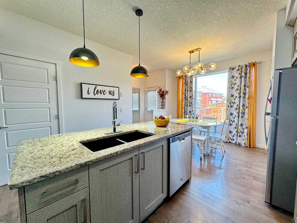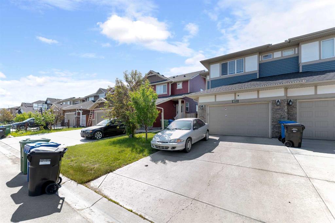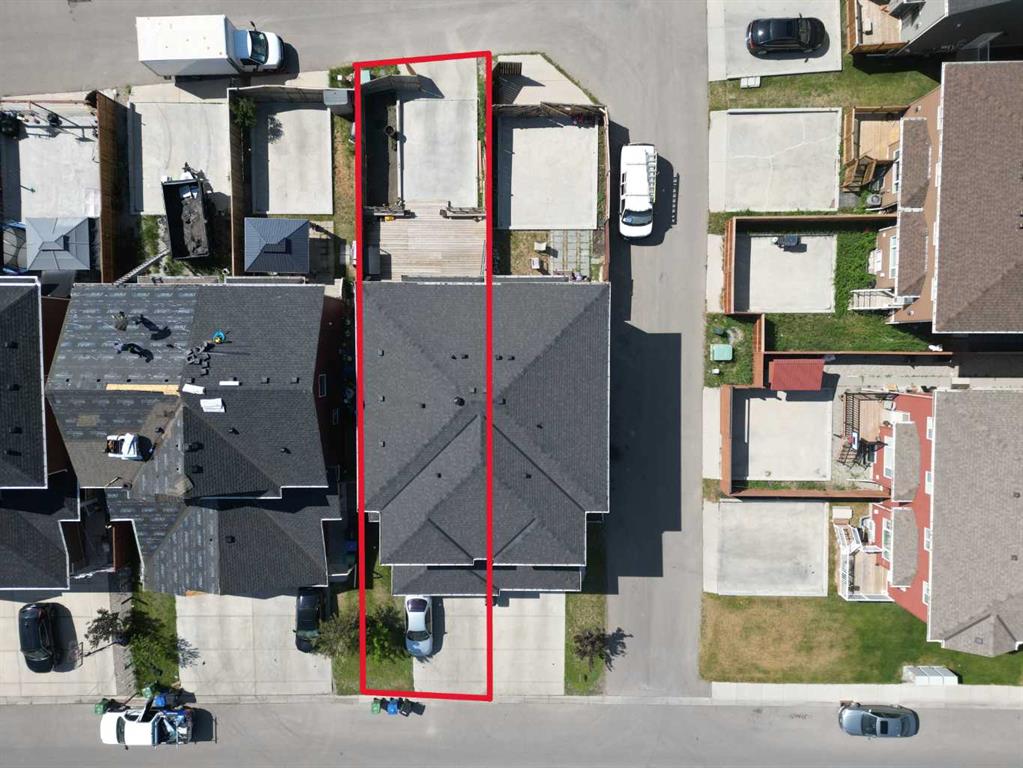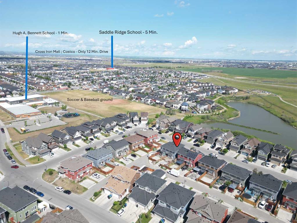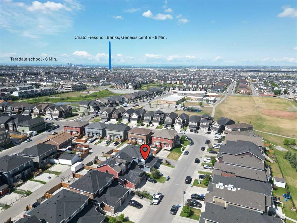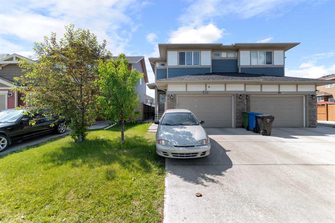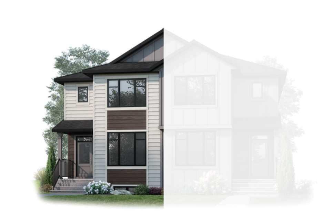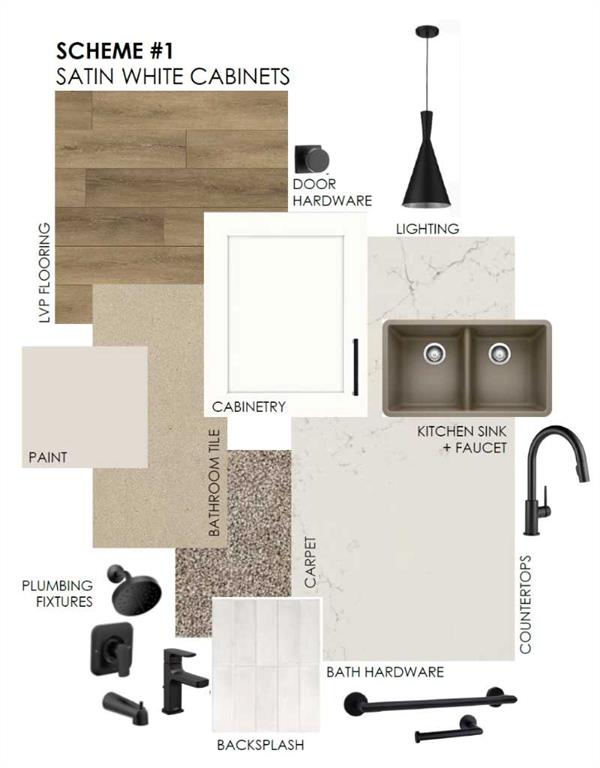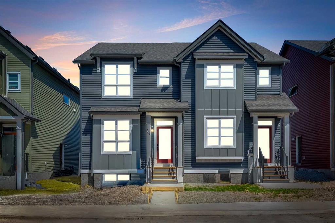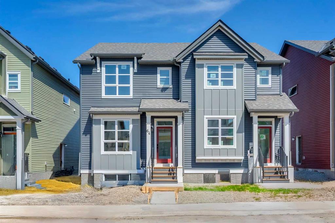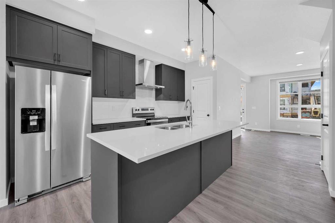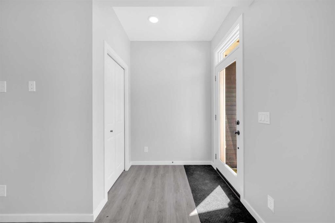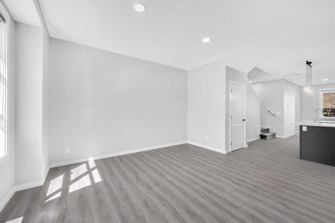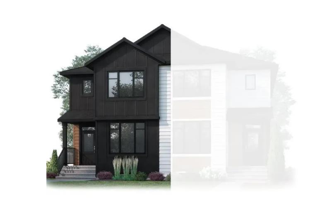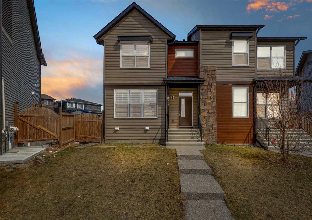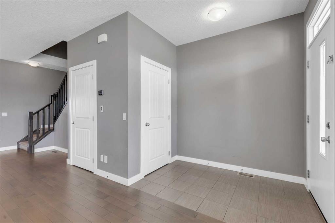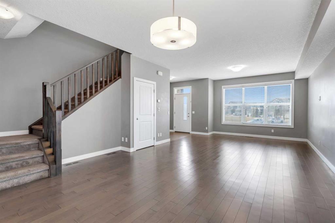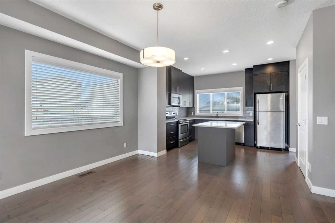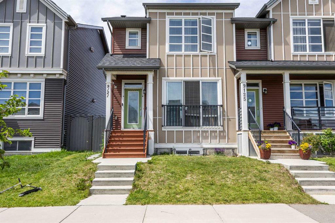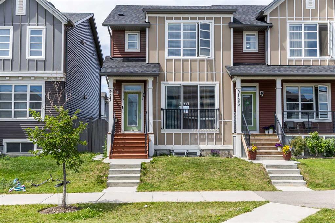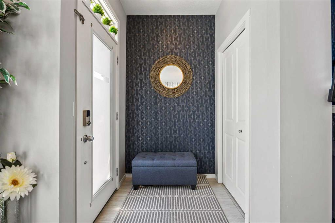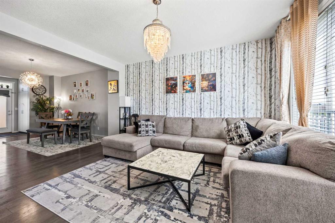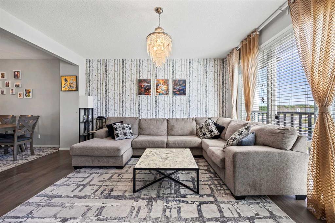172 Saddlelake Manor NE
Calgary T3J 2L5
MLS® Number: A2236343
$ 739,999
6
BEDROOMS
4 + 1
BATHROOMS
2,120
SQUARE FEET
2025
YEAR BUILT
Discover unparalleled luxury in this brand-new, exquisitely designed two-storey home in Calgary. This spacious residence features 6 bedrooms and 4 full bathrooms, including a main-floor master suite and a fully legal 2-bedroom basement suite. Enjoy 9-foot ceilings on all three levels and high-end finishes, including a chef-inspired kitchen with premium built-in appliances and a spice kitchen. Elegant details abound with painted ceilings, contemporary fireplaces, and grand 8-foot doors. A versatile vaulted-ceiling bonus room offers flexible space, while the elevated double detached garage adds convenience. Relax on the covered front porch or in the expansive 40-foot-deep backyard, perfect for entertaining.
| COMMUNITY | Saddle Ridge |
| PROPERTY TYPE | Semi Detached (Half Duplex) |
| BUILDING TYPE | Duplex |
| STYLE | 2 Storey, Side by Side |
| YEAR BUILT | 2025 |
| SQUARE FOOTAGE | 2,120 |
| BEDROOMS | 6 |
| BATHROOMS | 5.00 |
| BASEMENT | Separate/Exterior Entry, Finished, Full, Suite |
| AMENITIES | |
| APPLIANCES | Dishwasher, Electric Stove, Range Hood, Refrigerator |
| COOLING | None |
| FIREPLACE | Electric |
| FLOORING | Carpet, Ceramic Tile, Laminate |
| HEATING | Forced Air |
| LAUNDRY | In Basement, Upper Level |
| LOT FEATURES | Back Lane, Back Yard, Front Yard, No Neighbours Behind, Rectangular Lot |
| PARKING | Double Garage Detached |
| RESTRICTIONS | None Known |
| ROOF | Asphalt Shingle |
| TITLE | Fee Simple |
| BROKER | Royal LePage METRO |
| ROOMS | DIMENSIONS (m) | LEVEL |
|---|---|---|
| Furnace/Utility Room | 8`7" x 8`2" | Basement |
| Bedroom | 12`11" x 9`10" | Basement |
| Living Room | 12`6" x 11`5" | Basement |
| 4pc Bathroom | 8`6" x 4`11" | Basement |
| Kitchen | 10`0" x 9`3" | Basement |
| Laundry | 4`6" x 3`11" | Basement |
| Bedroom | 12`11" x 9`9" | Basement |
| Bedroom | 13`5" x 9`11" | Main |
| Mud Room | 9`0" x 5`4" | Main |
| Living Room | 17`2" x 12`7" | Main |
| Kitchen | 15`4" x 10`6" | Main |
| 2pc Bathroom | 6`3" x 2`6" | Main |
| 4pc Bathroom | 7`6" x 4`11" | Main |
| Dining Room | 11`0" x 8`6" | Main |
| Office | 8`11" x 7`8" | Main |
| Bonus Room | 11`6" x 6`2" | Second |
| Bedroom - Primary | 15`11" x 13`5" | Second |
| Bedroom | 13`7" x 10`1" | Second |
| Walk-In Closet | 7`11" x 5`2" | Second |
| 4pc Ensuite bath | 9`11" x 7`11" | Second |
| Laundry | 5`11" x 4`5" | Second |
| Bedroom | 13`7" x 10`7" | Second |
| 4pc Bathroom | 7`10" x 4`11" | Second |

