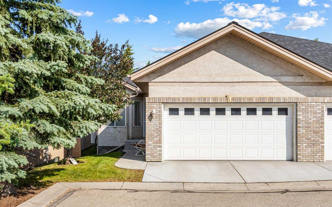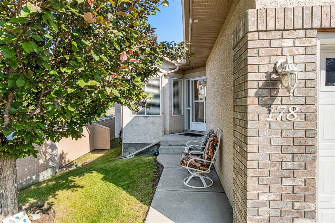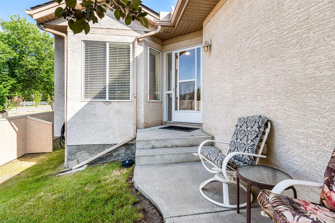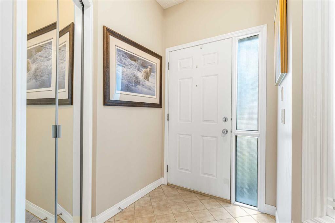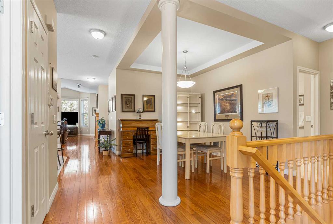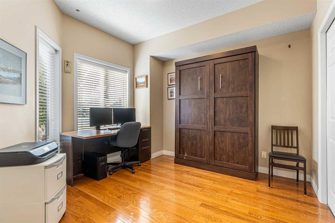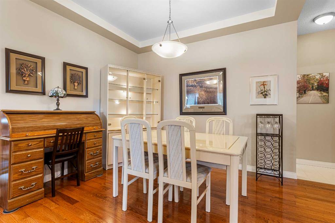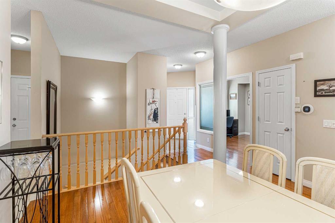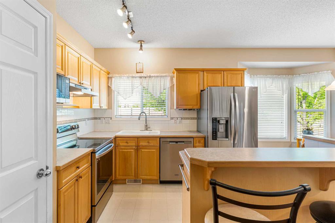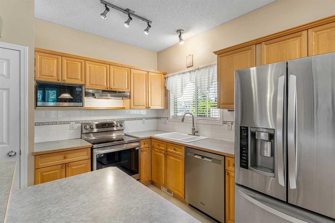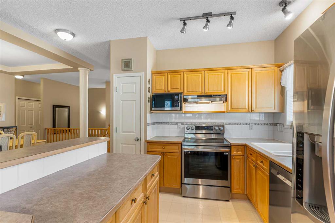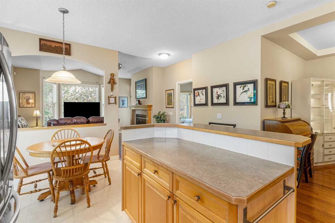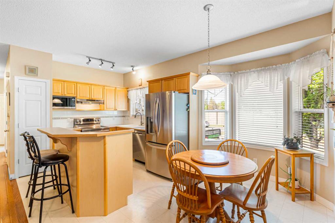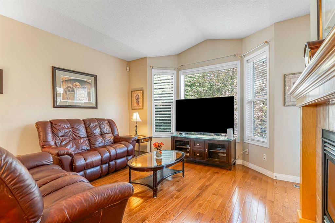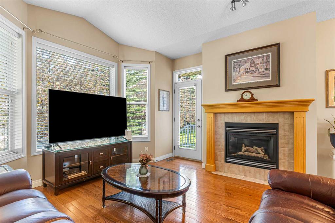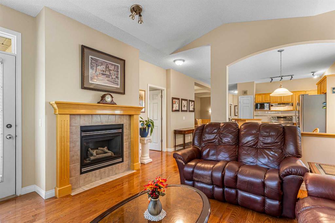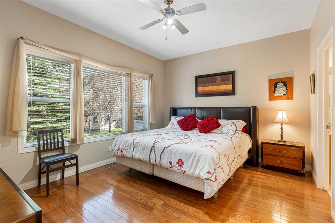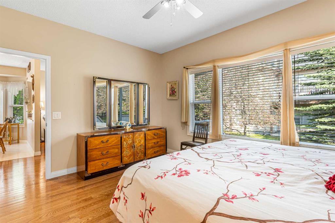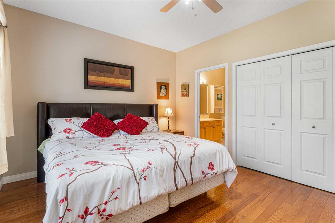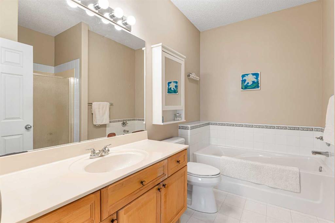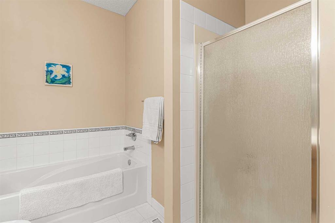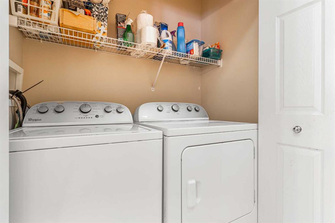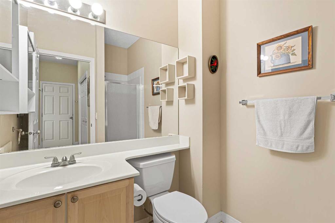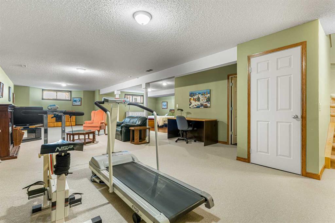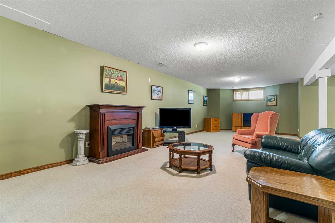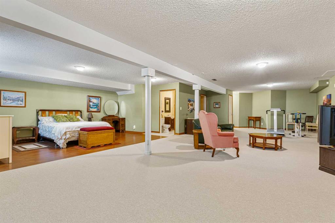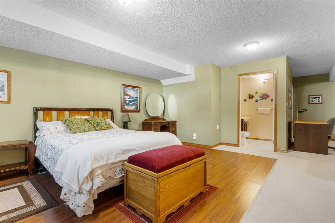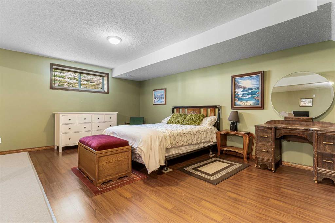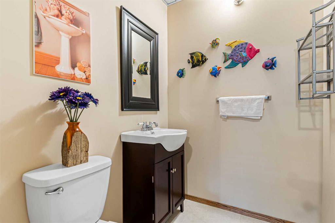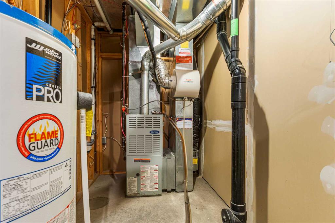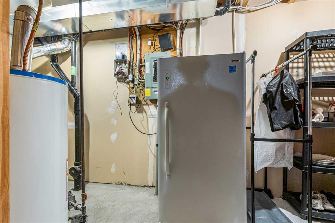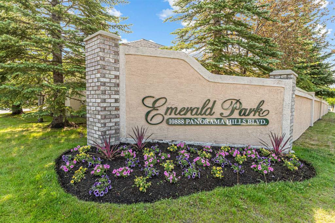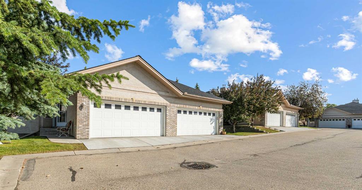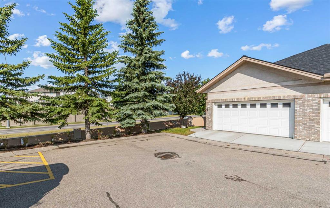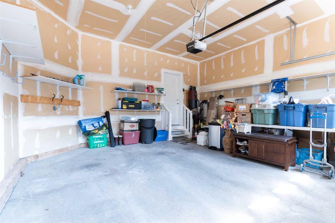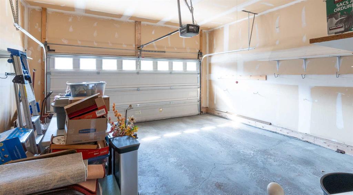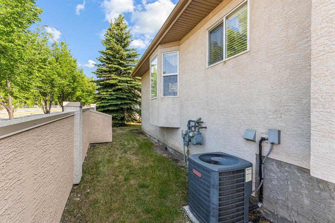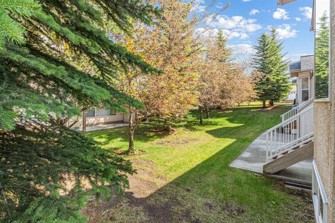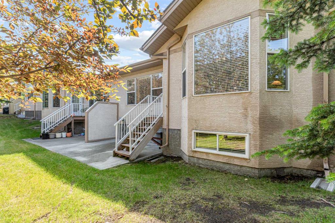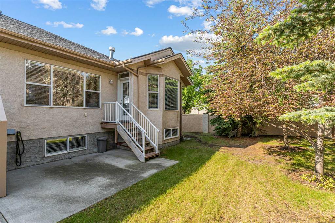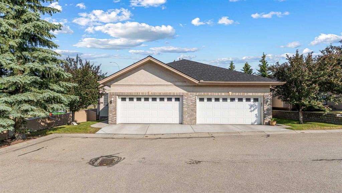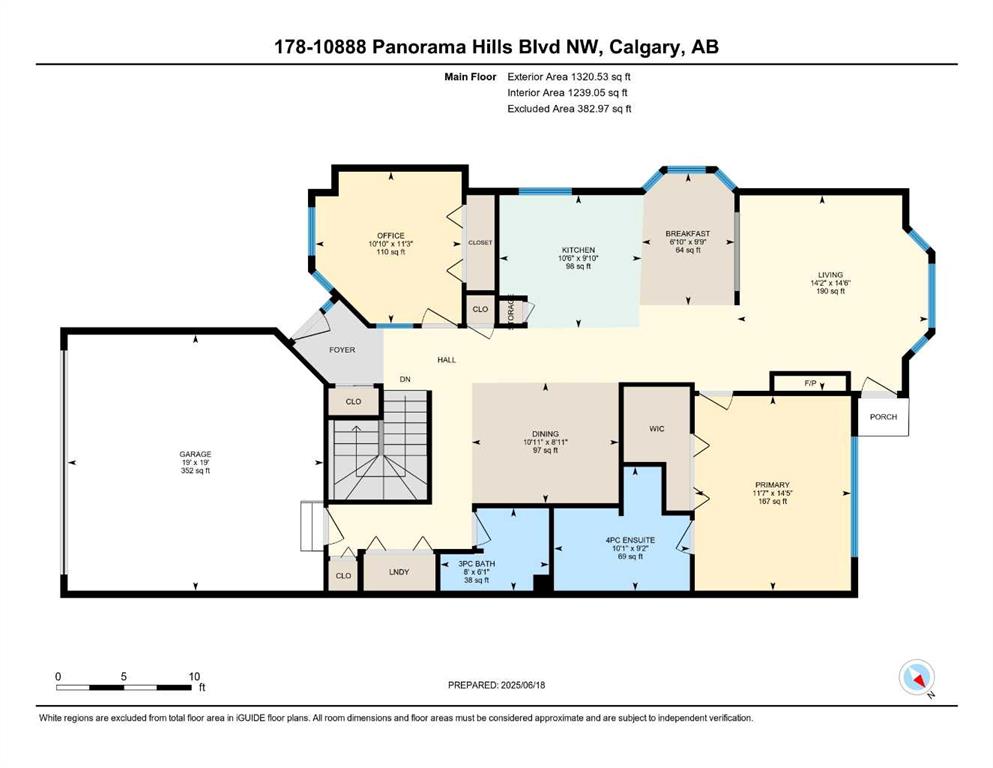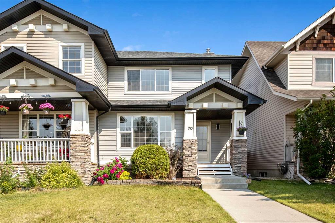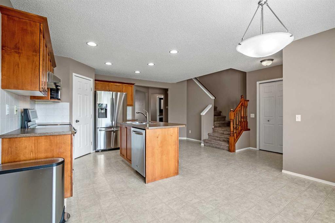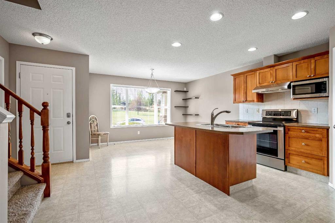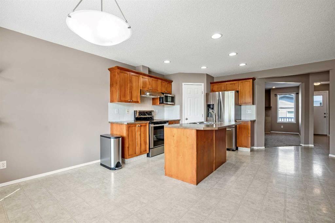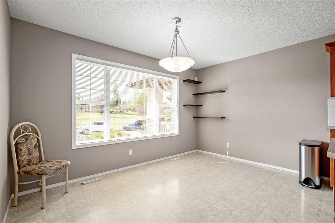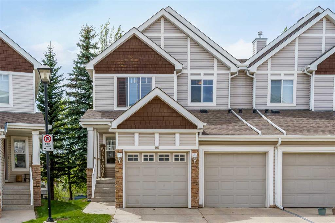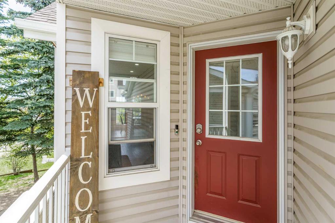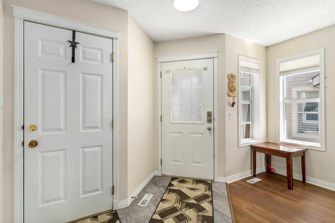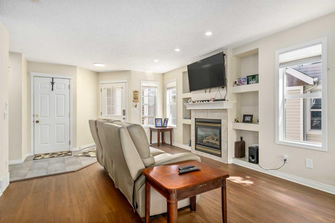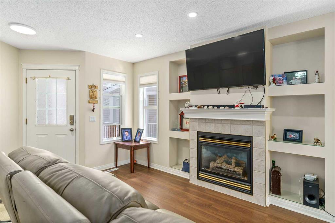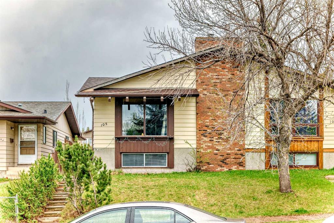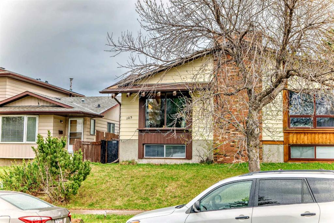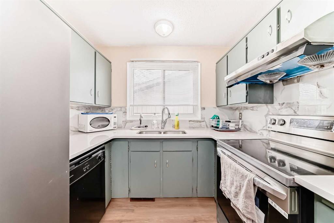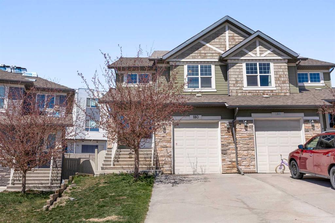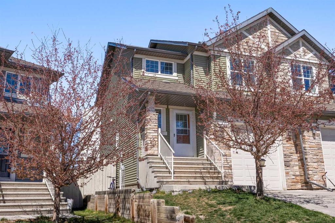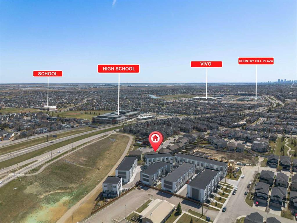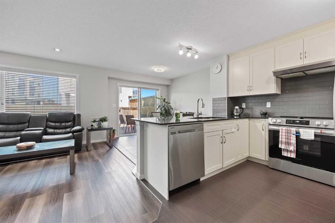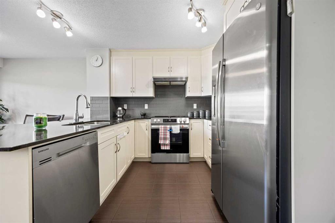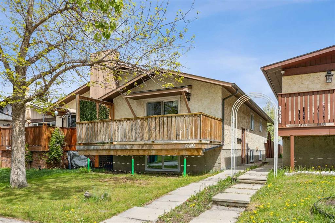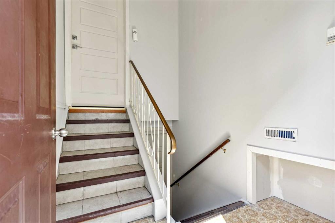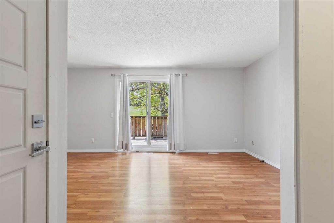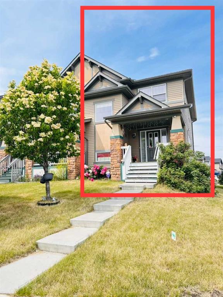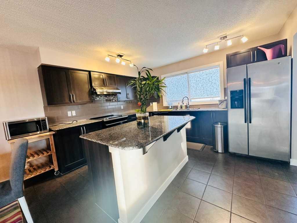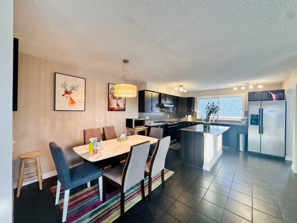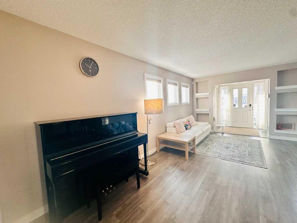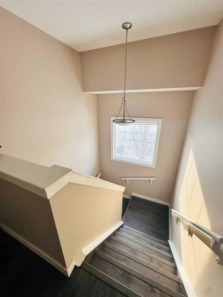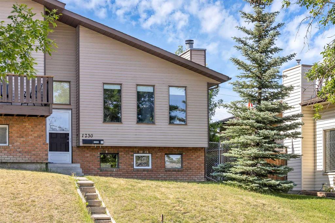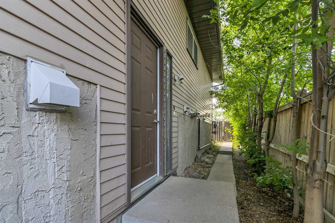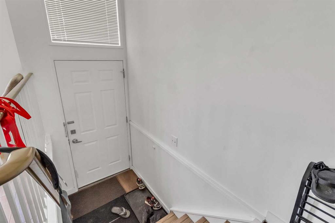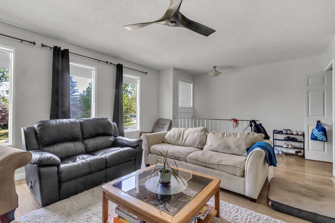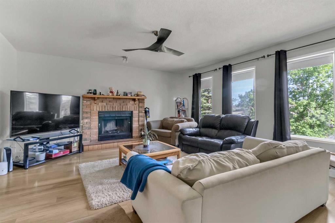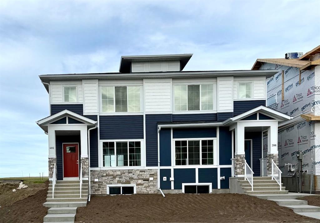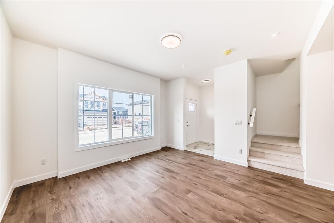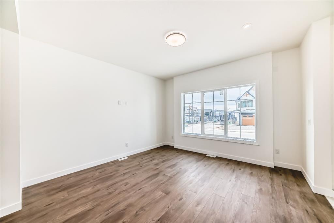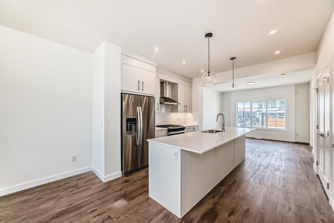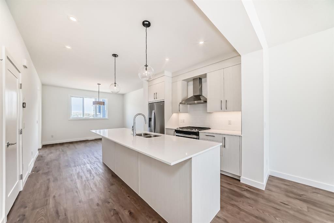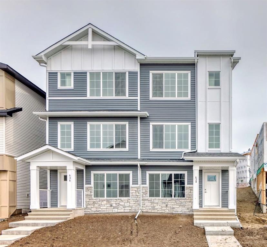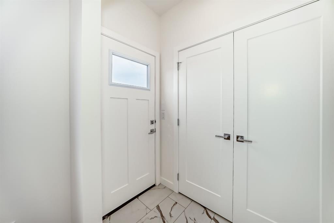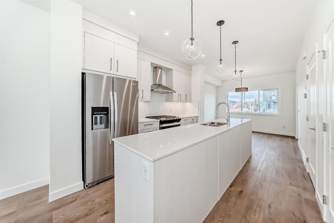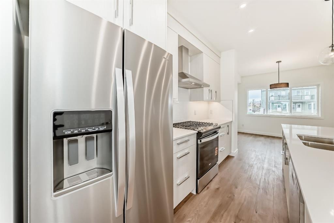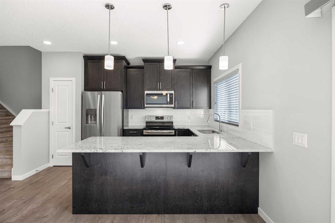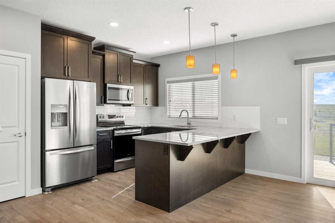178, 10888 Panorama Hills Boulevard NW
Calgary T3K 5L1
MLS® Number: A2232891
$ 619,000
2
BEDROOMS
2 + 1
BATHROOMS
1,321
SQUARE FEET
1998
YEAR BUILT
Welcome to this beautifully maintained 18+ villa, offering the ideal space to comfortably age in place. With over 2,000 sq ft of fully developed living space, this home blends thoughtful design with timeless finishes in a prime location. As you enter, you are greeted by rich hardwood flooring that runs throughout the main level, setting a warm and elegant tone. The open-concept layout offers a bright and inviting living room, highlighted by a vaulted ceiling, cozy fireplace, and a large window that welcomes natural light throughout. The kitchen is both functional and inviting, featuring a central island, ample cabinetry, a pantry, and a sunny eat-in nook. It flows seamlessly into the formal dining room, perfect for hosting family and friends. The main level also includes a versatile den or home office complete with a built-in Murphy bed. The spacious primary suite offers a peaceful retreat with large windows, a walk-in closet, and a well-appointed ensuite featuring a soaker tub and walk-in shower. You will also appreciate the convenience of main floor laundry and a second full bathroom. The fully finished basement expands your living space with a large family room, an additional 2-piece bathroom, and plenty of room for hobbies, games, or entertaining. Outside, enjoy your private patio, perfect for a quiet morning coffee or relaxing evening. With central air conditioning, a double attached garage and the ease of low-maintenance living, this home offers comfort in every season. Ideally located just minutes from a golf course, shopping, restaurants, and recreation, this villa truly delivers the best of lifestyle and location.
| COMMUNITY | Panorama Hills |
| PROPERTY TYPE | Semi Detached (Half Duplex) |
| BUILDING TYPE | Duplex |
| STYLE | Side by Side, Villa |
| YEAR BUILT | 1998 |
| SQUARE FOOTAGE | 1,321 |
| BEDROOMS | 2 |
| BATHROOMS | 3.00 |
| BASEMENT | Finished, Full |
| AMENITIES | |
| APPLIANCES | Dishwasher, Dryer, Electric Stove, Refrigerator, Washer, Window Coverings |
| COOLING | Central Air |
| FIREPLACE | Gas, Living Room, Mantle, Tile |
| FLOORING | Carpet, Hardwood, Tile |
| HEATING | Forced Air |
| LAUNDRY | Main Level |
| LOT FEATURES | See Remarks |
| PARKING | Double Garage Attached |
| RESTRICTIONS | Adult Living, Restrictive Covenant, Utility Right Of Way |
| ROOF | Asphalt Shingle |
| TITLE | Fee Simple |
| BROKER | CIR Realty |
| ROOMS | DIMENSIONS (m) | LEVEL |
|---|---|---|
| Game Room | 45`8" x 22`9" | Basement |
| Bedroom | 17`4" x 10`11" | Basement |
| 2pc Bathroom | 5`11" x 4`10" | Basement |
| Storage | 11`4" x 10`9" | Basement |
| Furnace/Utility Room | 8`8" x 5`7" | Basement |
| Kitchen | 10`6" x 9`10" | Main |
| Breakfast Nook | 6`10" x 9`9" | Main |
| Dining Room | 10`11" x 8`11" | Main |
| Living Room | 14`2" x 14`6" | Main |
| Bedroom - Primary | 11`7" x 14`5" | Main |
| 4pc Ensuite bath | 10`1" x 9`2" | Main |
| 3pc Bathroom | 8`0" x 6`1" | Main |
| Office | 10`10" x 11`3" | Main |

