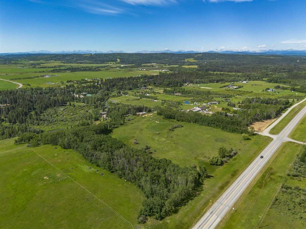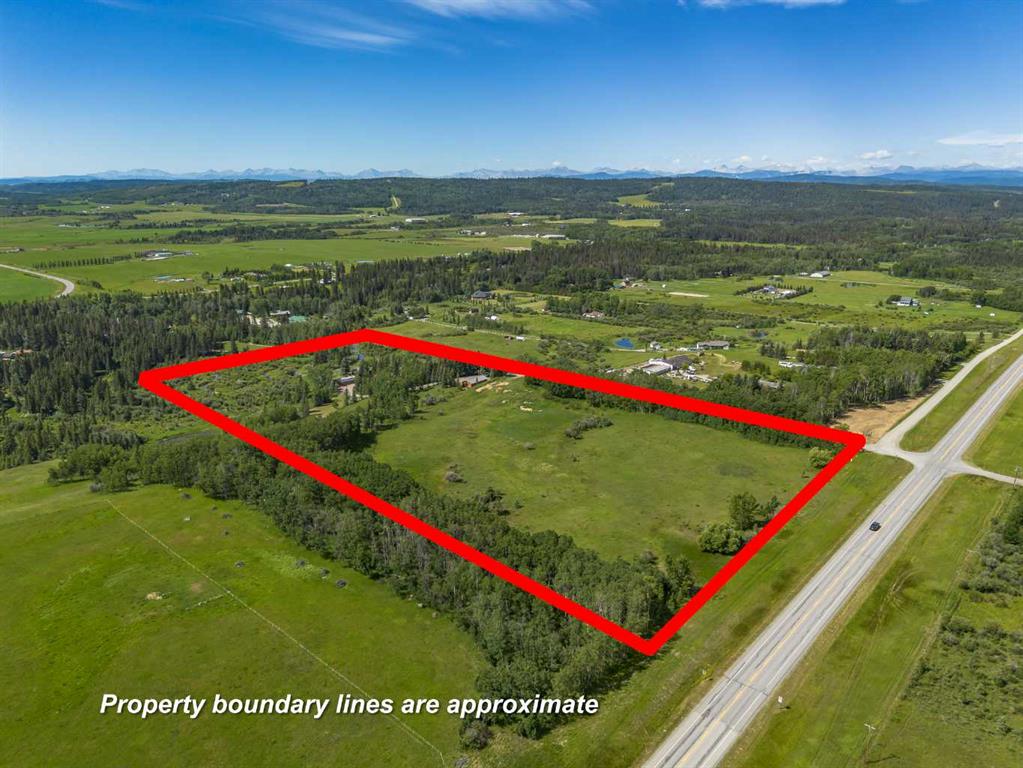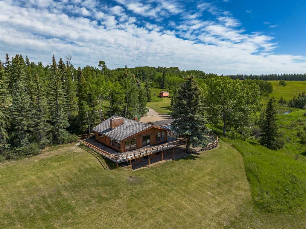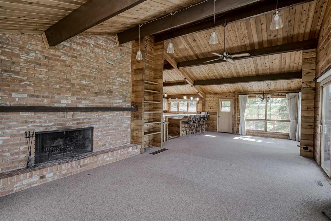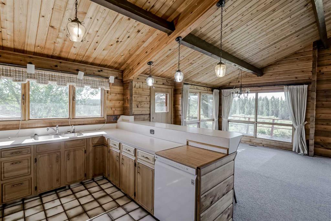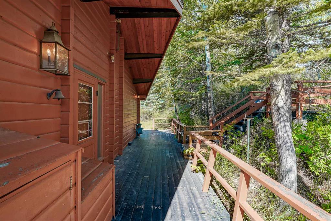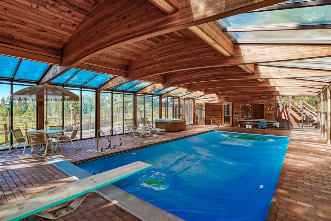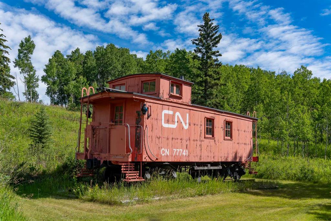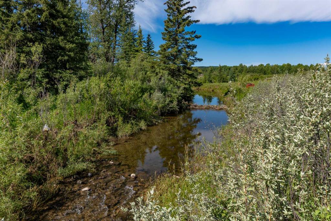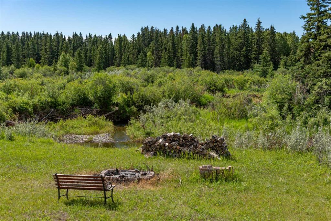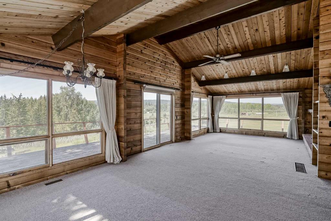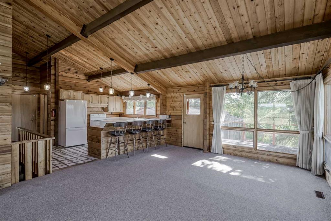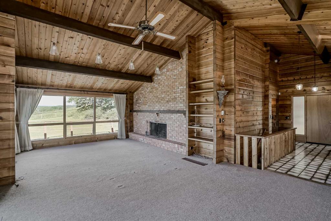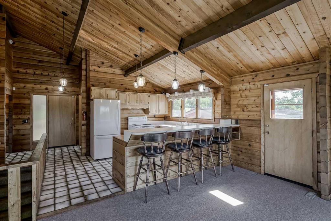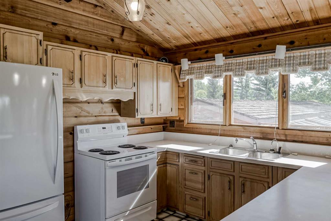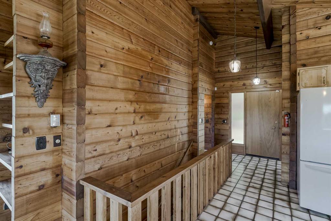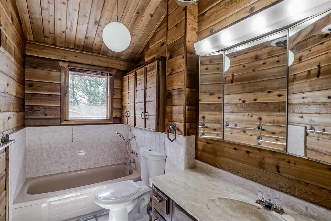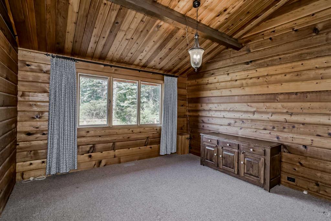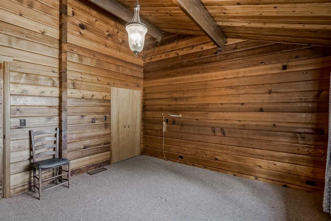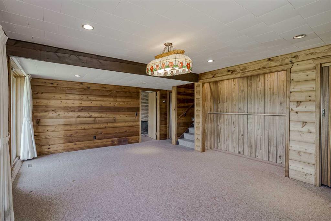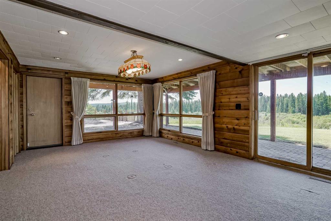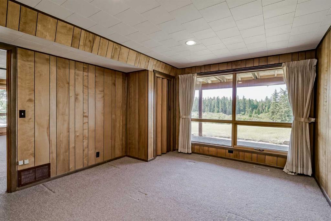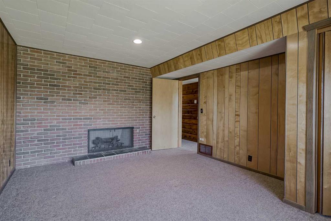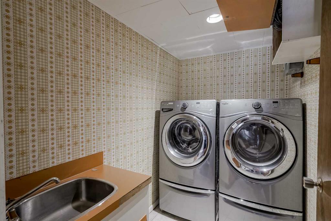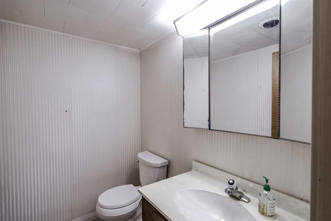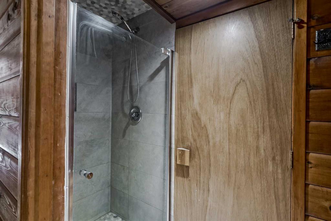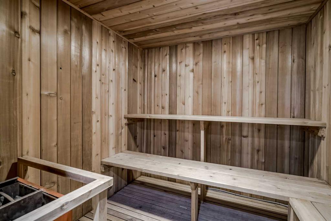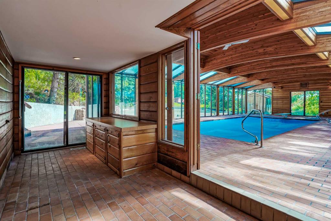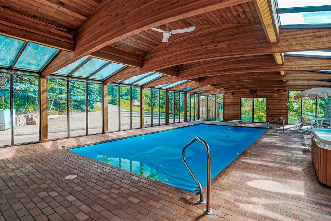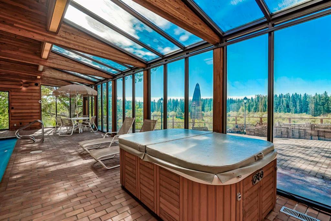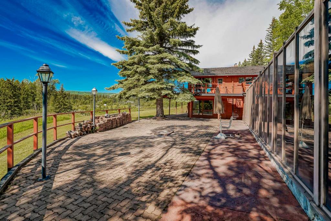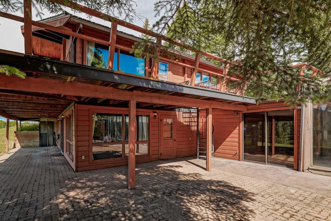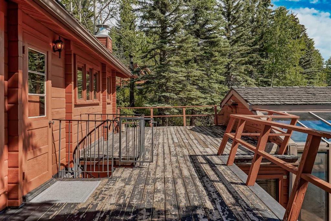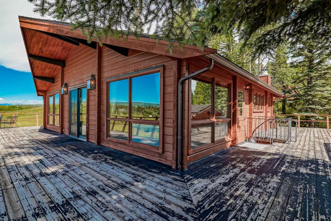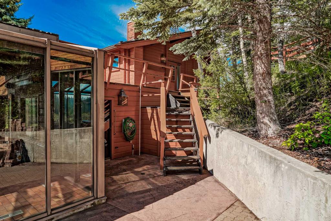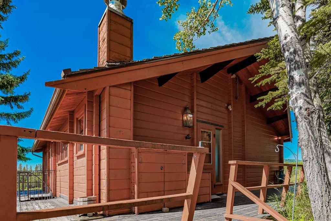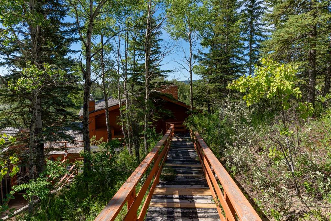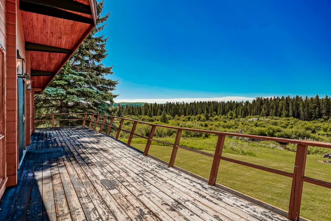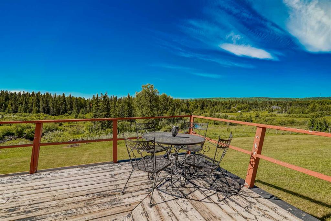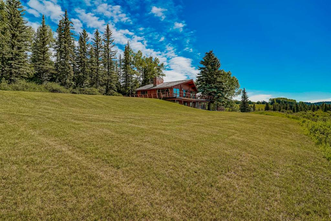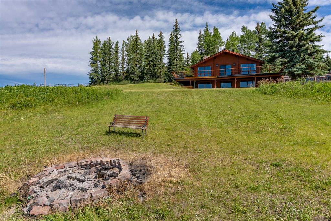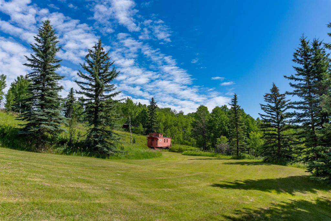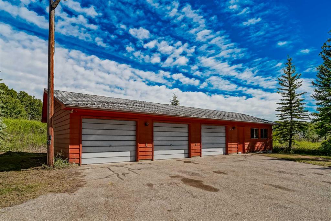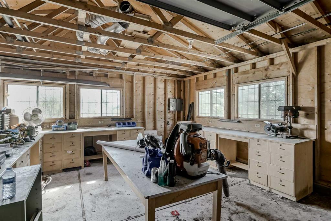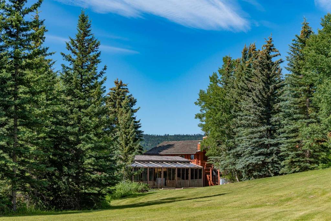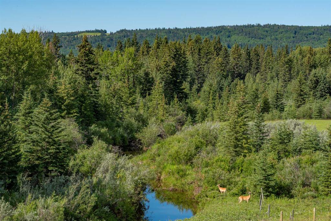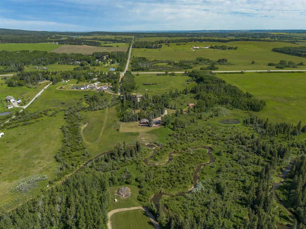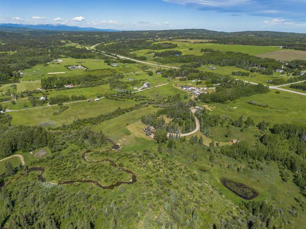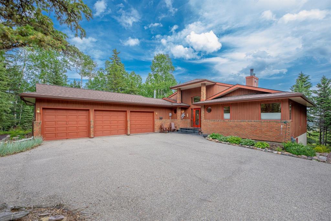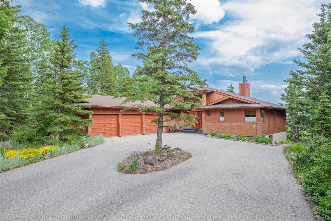$ 1,300,000
2
BEDROOMS
2 + 0
BATHROOMS
1,085
SQUARE FEET
1971
YEAR BUILT
Welcome to your private oasis, where natural beauty meets luxurious living. This incredible 18.72-acre property is being offered for sale for the very first time, a truly rare find just 20 minutes from Calgary. Prepare to be captivated by breathtaking, mountain views and the soothing sound of a creek meandering through the land. This serene escape offers the perfect balance of privacy and accessibility: peaceful country living with close proximity to city amenities. This beautiful Cee Der Log walk-out bungalow, lovingly enjoyed by the same family since the 1970s, is designed for both relaxation and entertaining, featuring an indoor pool perfect for year-round enjoyment. Large windows throughout the home brilliantly capture the stunning vistas, bringing the outdoors in and enhancing that true country-living feel. Beyond the home, the possibilities are endless. This property is a nature lover's dream, boasting not only the calming creek but also a couple of tranquil ponds. Abundant wildlife roams freely amidst the mature trees, dense brush, and open pastures. You'll find plenty of space for gardening, hobby farming, or simply enjoying the expansive open space and fresh air. Adding to the property's unique charm and rich history is an early 1900s train caboose. This piece of history would make a fun playhouse for kids or a fantastic hobby space for adults! Don't miss the opportunity to own this unique acreage with unparalleled views and lifestyle features rarely found so close to Calgary.
| COMMUNITY | |
| PROPERTY TYPE | Detached |
| BUILDING TYPE | House |
| STYLE | Acreage with Residence, Bungalow |
| YEAR BUILT | 1971 |
| SQUARE FOOTAGE | 1,085 |
| BEDROOMS | 2 |
| BATHROOMS | 2.00 |
| BASEMENT | Finished, Full, Walk-Out To Grade |
| AMENITIES | |
| APPLIANCES | Central Air Conditioner, Dishwasher, Electric Range, Garage Control(s), Refrigerator, Washer/Dryer, Window Coverings |
| COOLING | Central Air |
| FIREPLACE | Basement, Bedroom, Brick Facing, Living Room, Wood Burning |
| FLOORING | Carpet, Linoleum, Tile |
| HEATING | Fireplace(s), Forced Air, Natural Gas |
| LAUNDRY | Laundry Room, Lower Level |
| LOT FEATURES | Backs on to Park/Green Space, Brush, Creek/River/Stream/Pond, Few Trees, Lawn, Many Trees, Native Plants, Pasture, Private, Rolling Slope, See Remarks, Sloped, Sloped Down, Treed, Views, Wetlands |
| PARKING | Parking Pad, Triple Garage Detached |
| RESTRICTIONS | Encroachment |
| ROOF | Cedar Shake |
| TITLE | Fee Simple |
| BROKER | eXp Realty |
| ROOMS | DIMENSIONS (m) | LEVEL |
|---|---|---|
| Family Room | 19`3" x 13`2" | Basement |
| Laundry | 7`5" x 4`6" | Basement |
| Furnace/Utility Room | 12`0" x 7`2" | Basement |
| Sauna | 6`7" x 6`6" | Basement |
| Bedroom | 14`5" x 11`7" | Basement |
| 3pc Bathroom | 5`11" x 4`3" | Basement |
| Sunroom/Solarium | 47`1" x 28`3" | Basement |
| 4pc Bathroom | 9`7" x 5`5" | Main |
| Bedroom - Primary | 13`3" x 12`11" | Main |
| Living Room | 19`9" x 14`3" | Main |
| Kitchen | 11`2" x 9`4" | Main |
| Dining Room | 15`9" x 10`6" | Main |
| Walk-In Closet | 7`6" x 2`11" | Main |

