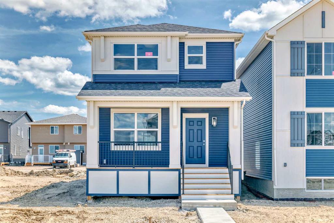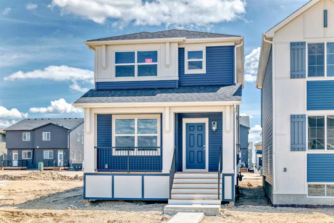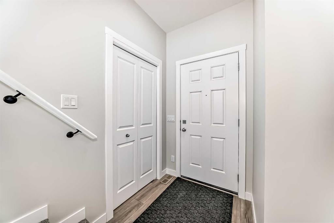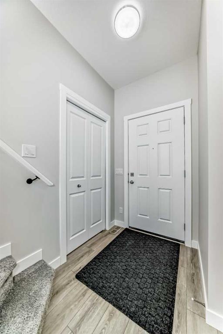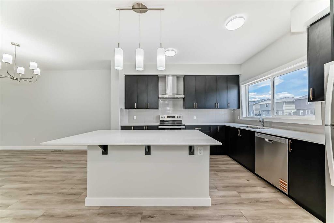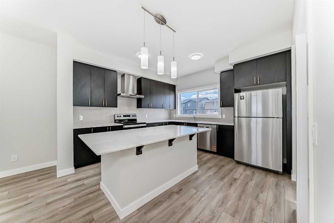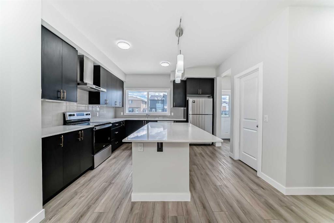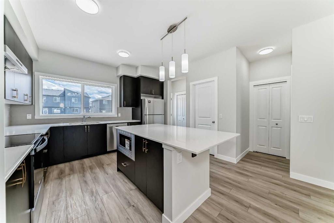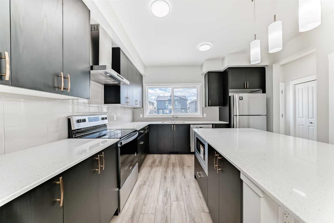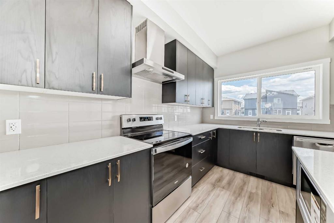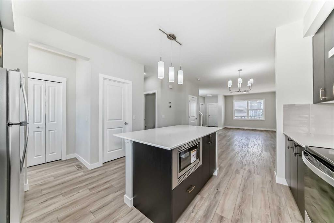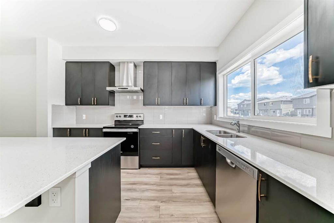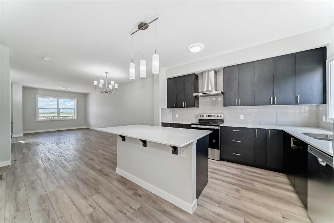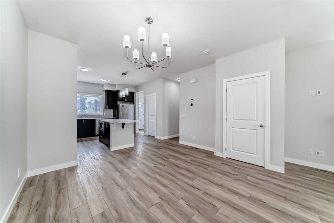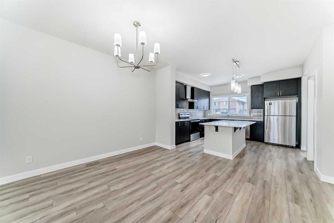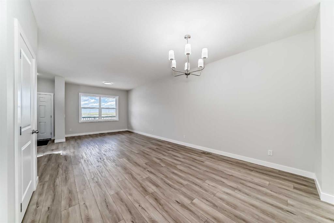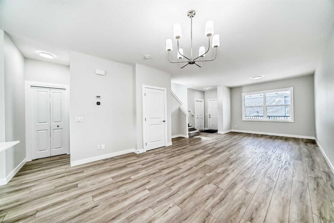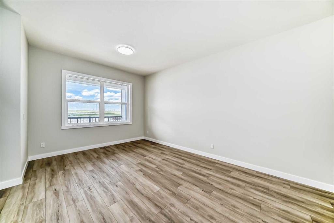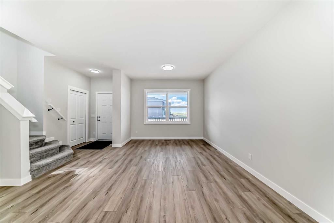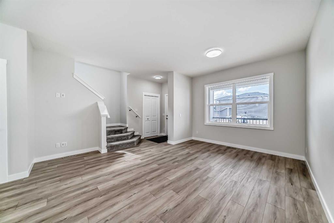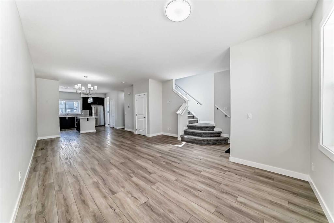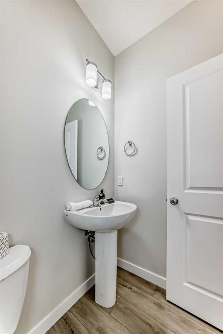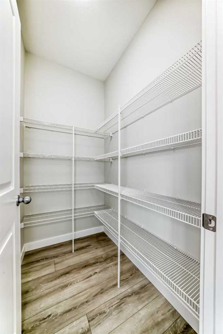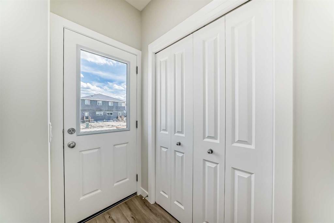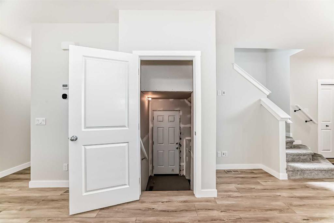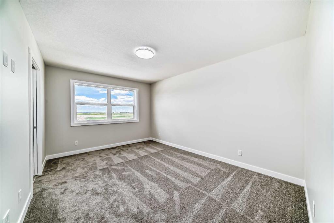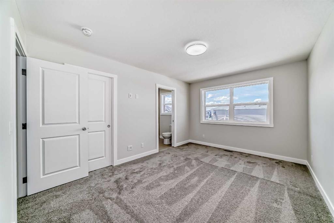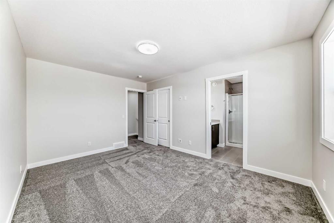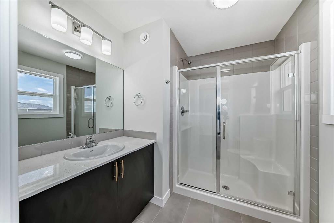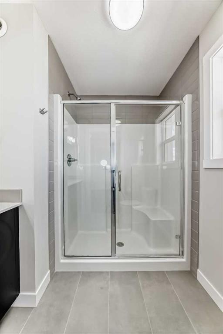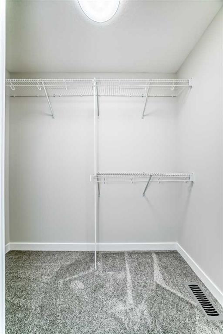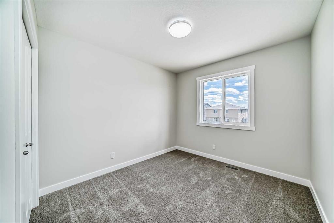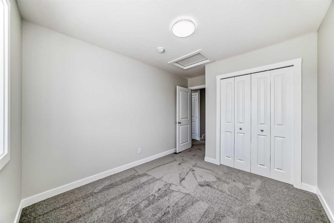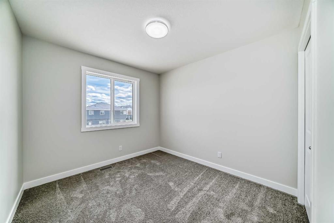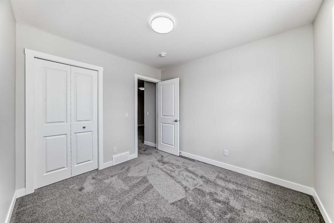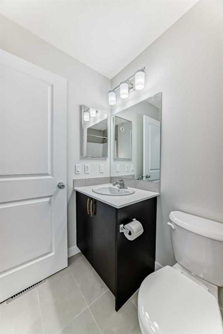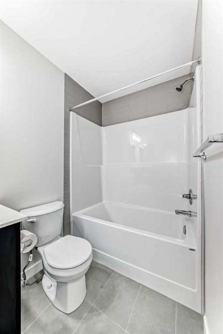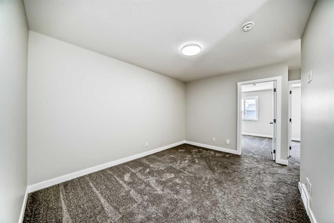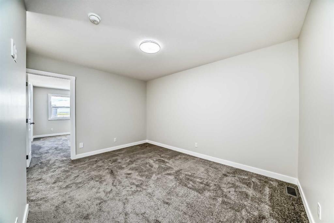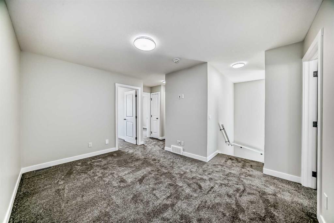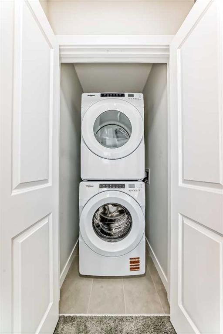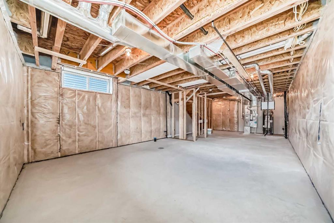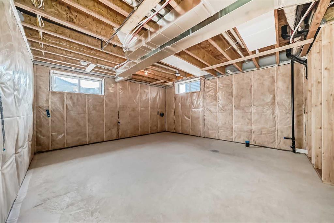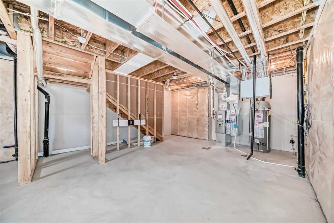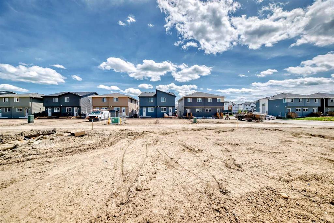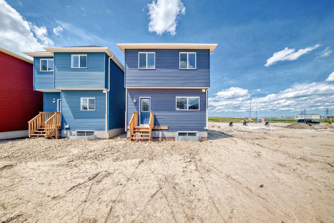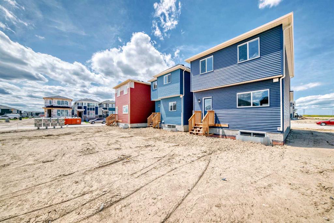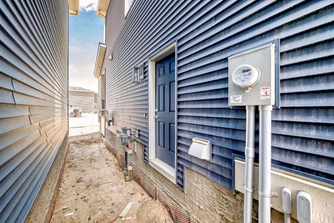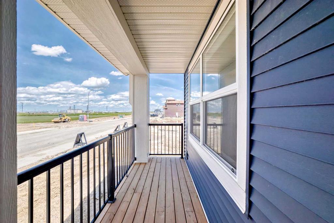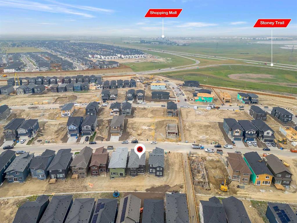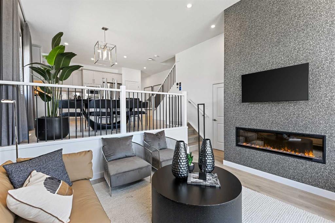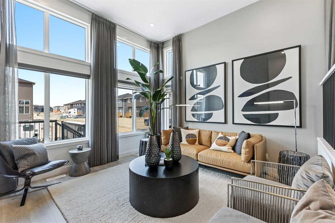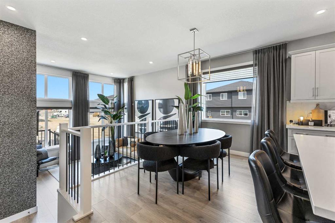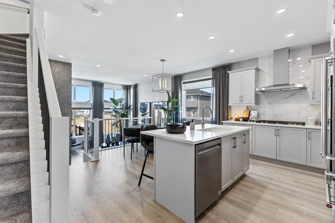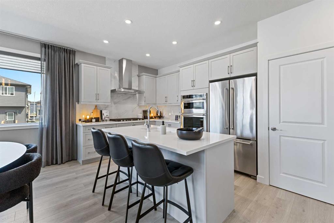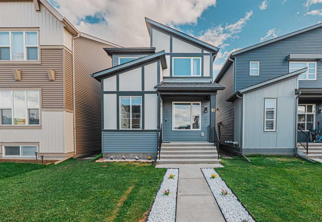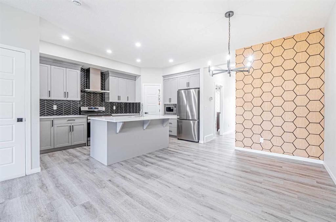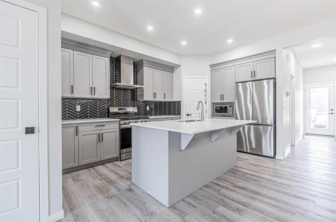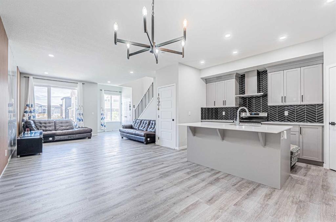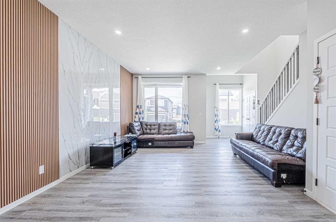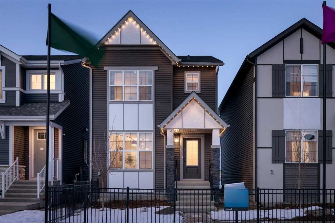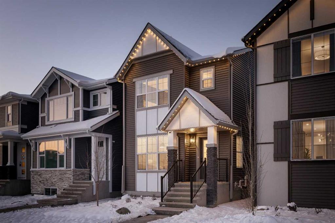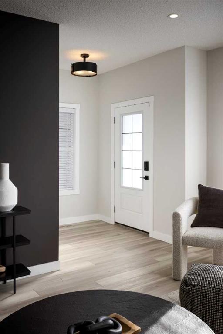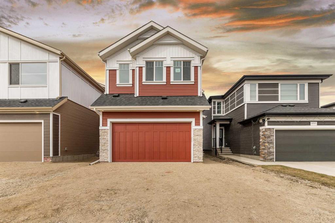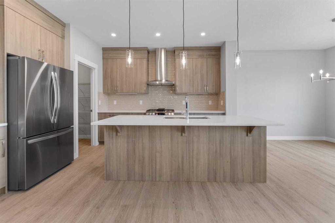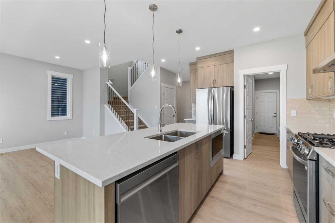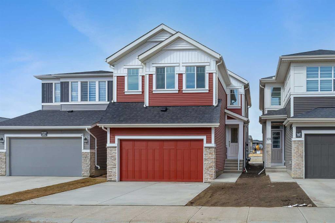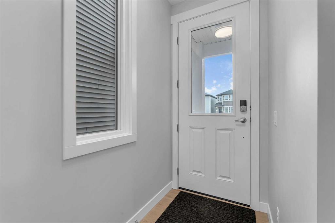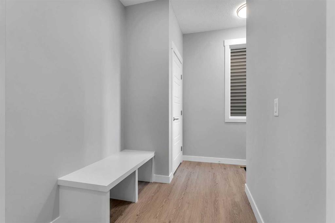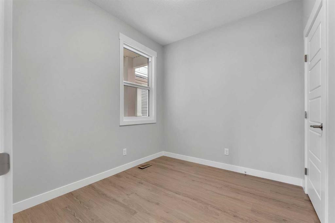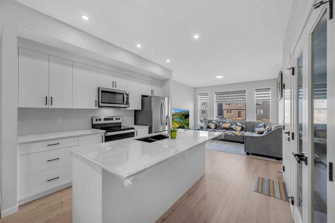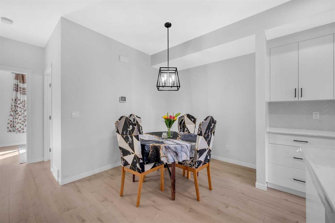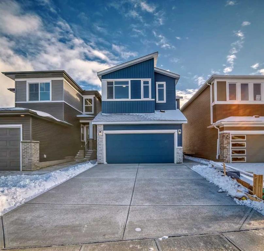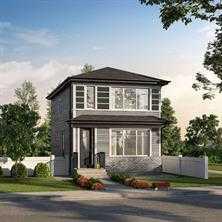18 Corner Glen Grove NE
Calgary T3N 2P5
MLS® Number: A2237376
$ 660,000
3
BEDROOMS
2 + 1
BATHROOMS
1,633
SQUARE FEET
2025
YEAR BUILT
WELCOME TO THIS BEAUTIFUL 3 BEDROOM HOME LOCATED IN THE DESIRABLE COMMUNITY OF CORNERSTONE. The overall design and style of this home welcomes guests with a spectacular front porch. Upon entering this modern home, there is a bright foyer with closet that leads to the main living area that has huge windows with lots of natural light. A modern style kitchen has large island with seating, pantry, including granite counter tops, upgraded appliances including a gas range, built in microwave and powerful chimney hood fan, upgraded lighting fixtures throughout. Wander to the upper level you will find large master bedroom that comes with luxurious 3 pc en-suite. There are two additional nice-sized bedrooms on the upper level, each with their own large closet and with easy access to a well appointed 4 pc bathroom and good size BONUS ROOM. Another major convenience is the UPPER LAUNDRY room. The unfinished basement has separate side entrance, provides ample space for storage, has a 9ft. high ceilings. Builder will finish the front landscaping with sod. This spectacular home nestled in a growing neighborhood near future schools, parks, and shopping, this residence is an ideal choice for families and investors alike. Don’t miss out on this exceptional opportunity—schedule your private tour today!
| COMMUNITY | Cornerstone |
| PROPERTY TYPE | Detached |
| BUILDING TYPE | House |
| STYLE | 2 Storey |
| YEAR BUILT | 2025 |
| SQUARE FOOTAGE | 1,633 |
| BEDROOMS | 3 |
| BATHROOMS | 3.00 |
| BASEMENT | Separate/Exterior Entry, Full, Unfinished |
| AMENITIES | |
| APPLIANCES | Dishwasher, Electric Range, Microwave, Range Hood, Refrigerator, Washer/Dryer |
| COOLING | None |
| FIREPLACE | N/A |
| FLOORING | Carpet, Vinyl Plank |
| HEATING | Forced Air, Natural Gas |
| LAUNDRY | Laundry Room |
| LOT FEATURES | Back Lane |
| PARKING | Parking Pad |
| RESTRICTIONS | None Known |
| ROOF | Asphalt Shingle |
| TITLE | Fee Simple |
| BROKER | Royal LePage METRO |
| ROOMS | DIMENSIONS (m) | LEVEL |
|---|---|---|
| Covered Porch | 19`6" x 4`8" | Main |
| Entrance | 7`0" x 10`0" | Main |
| Living Room | 12`3" x 16`9" | Main |
| Dinette | 10`0" x 12`3" | Main |
| 2pc Bathroom | 5`3" x 4`9" | Main |
| Kitchen With Eating Area | 12`8" x 12`0" | Main |
| Pantry | 5`10" x 4`0" | Main |
| Mud Room | 5`10" x 5`7" | Main |
| Bedroom - Primary | 10`7" x 14`5" | Second |
| 3pc Ensuite bath | 7`10" x 7`2" | Second |
| Walk-In Closet | 3`11" x 7`7" | Second |
| Bonus Room | 9`11" x 13`5" | Second |
| Bedroom | 9`3" x 12`4" | Second |
| Bedroom | 9`3" x 11`5" | Second |
| 4pc Bathroom | 4`11" x 7`9" | Second |
| Laundry | 3`3" x 3`10" | Second |

