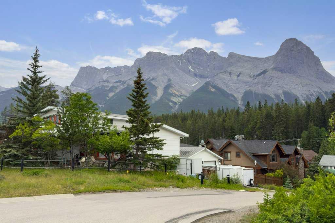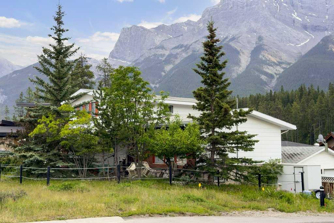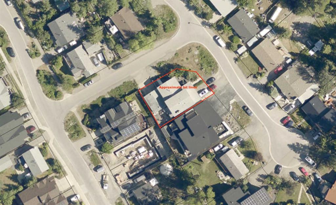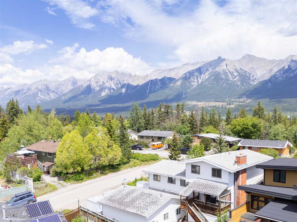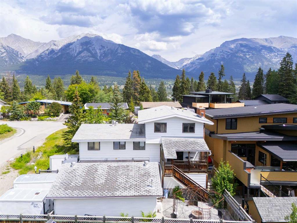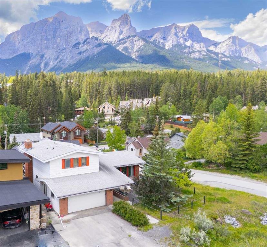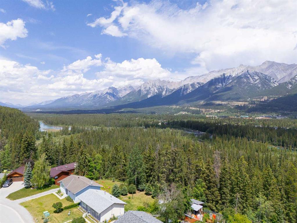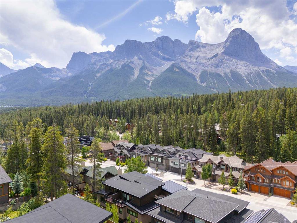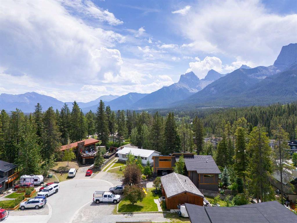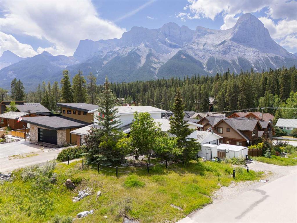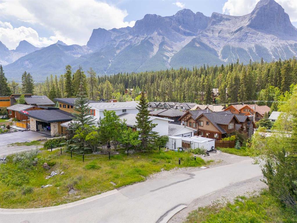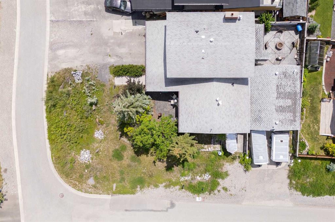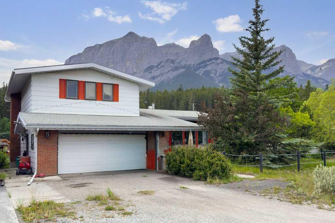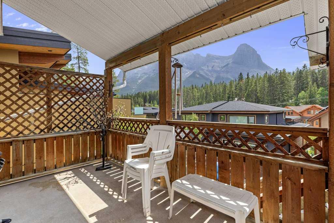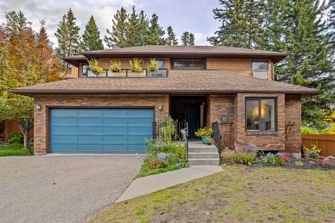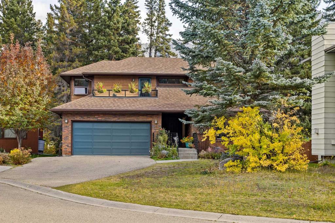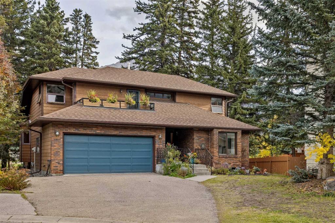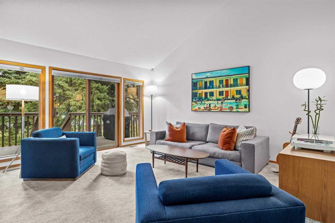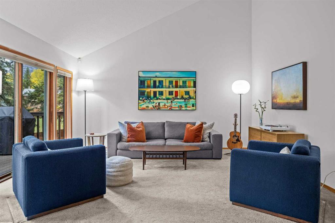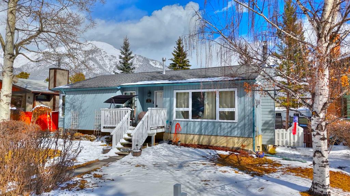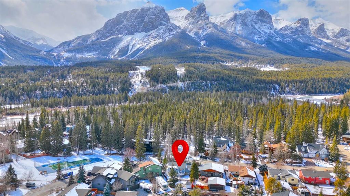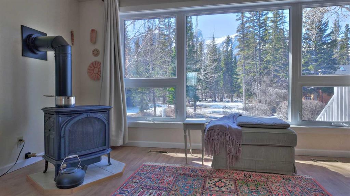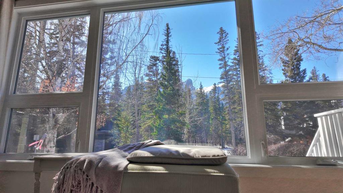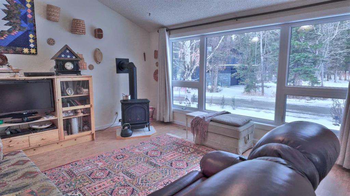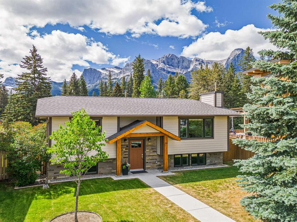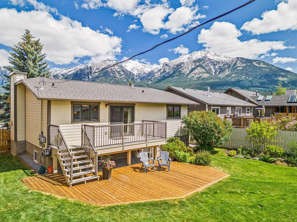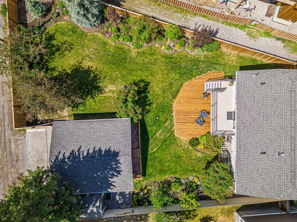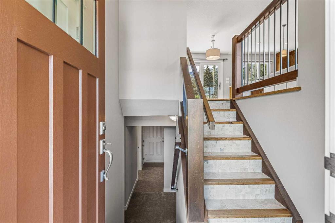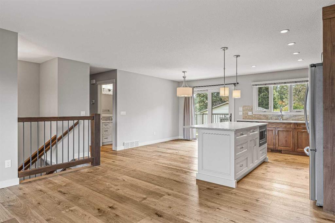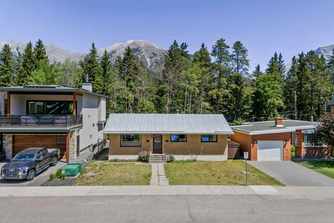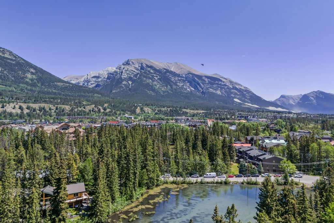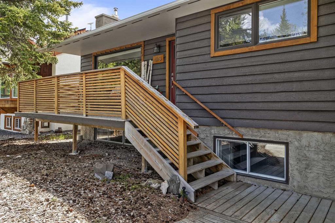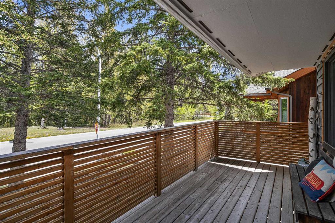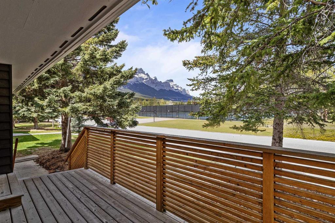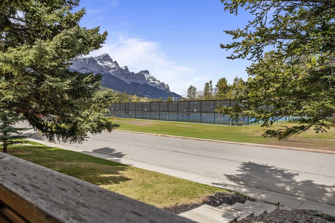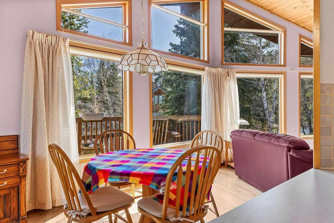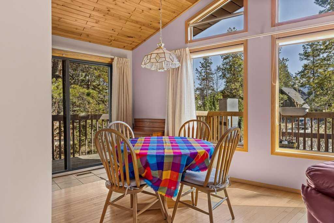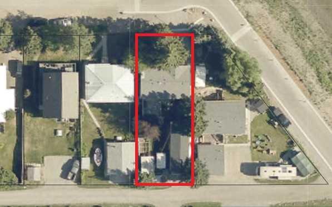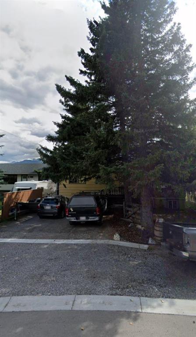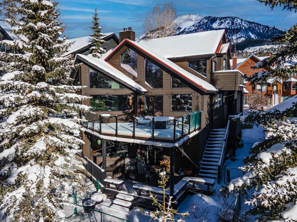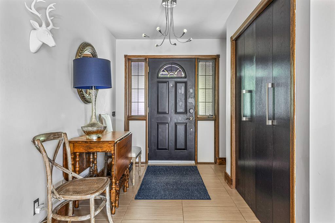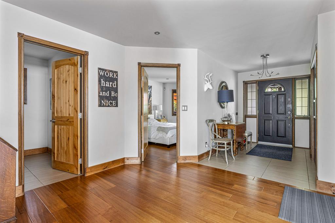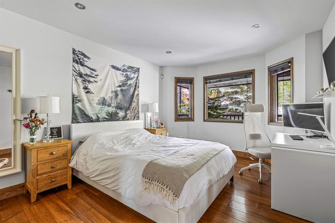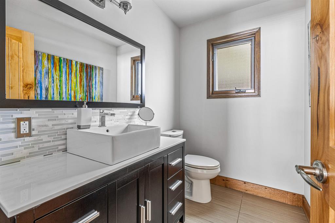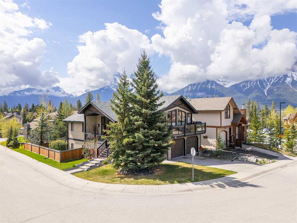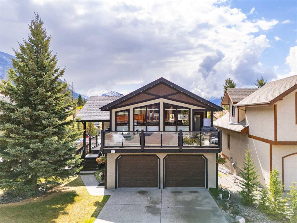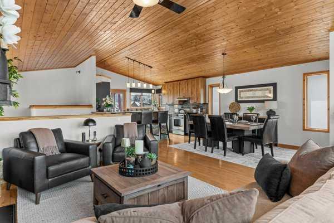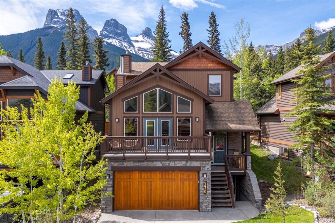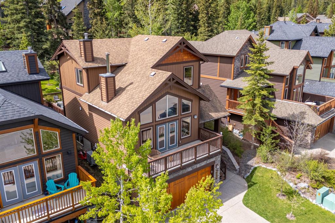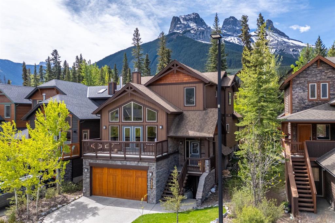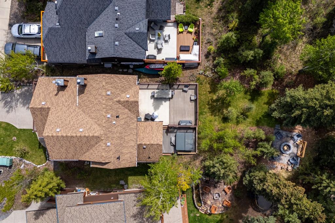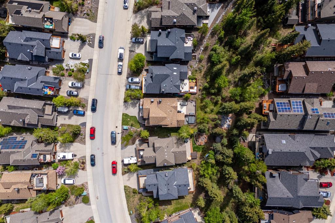18 Macdonald Place
Canmore T1W 2N1
MLS® Number: A2236403
$ 1,845,000
3
BEDROOMS
2 + 1
BATHROOMS
1,921
SQUARE FEET
1975
YEAR BUILT
Outstanding redevelopment opportunity on one of the most sought-after streets in Canmore. High up on the knoll of Macdonald Place, with unparalleled views in all directions, an iconic lot awaits your inspiration. Walk the cul de sac and witness the incredible architecture of new homes in the area, making the most of the Rocky Mountain landscape. The corner lot orientation provides amazing options for windows and wide open views on three sides. A generous municipal setback in front and beside makes the setbacks appear larger, providing additional privacy. In summer, Ha Ling peak feels close enough to touch. Come winter, the warm morning sun hits the knoll early. Discover what locals have always known, this is the best location in town for views, sunlight, and quiet streets. The Nordic Centre trails are just a short jaunt away; and the forested trails lead you right to the iconic Engine Bridge, Bow River, and downtown. A rare chance to design your dream home in a treasured location. Please note: This property is being sold as a redevelopment opportunity, as-is/where-is/what-is. The Seller makes no representations nor warranties regarding any part of the land nor structures nor appliances thereon.
| COMMUNITY | Hospital Hill |
| PROPERTY TYPE | Detached |
| BUILDING TYPE | House |
| STYLE | 1 and Half Storey |
| YEAR BUILT | 1975 |
| SQUARE FOOTAGE | 1,921 |
| BEDROOMS | 3 |
| BATHROOMS | 3.00 |
| BASEMENT | Full, Partially Finished |
| AMENITIES | |
| APPLIANCES | Dryer, Refrigerator, Stove(s), Washer |
| COOLING | None |
| FIREPLACE | N/A |
| FLOORING | Carpet, Linoleum, Vinyl Plank |
| HEATING | Forced Air |
| LAUNDRY | In Hall |
| LOT FEATURES | Back Yard, Corner Lot, Irregular Lot, Sloped Down, Views |
| PARKING | Double Garage Attached, Double Garage Detached |
| RESTRICTIONS | Encroachment |
| ROOF | Asphalt Shingle |
| TITLE | Fee Simple |
| BROKER | RE/MAX Alpine Realty |
| ROOMS | DIMENSIONS (m) | LEVEL |
|---|---|---|
| 2pc Bathroom | Main | |
| Bedroom - Primary | 10`7" x 15`11" | Second |
| 4pc Bathroom | 0`0" x 0`0" | Second |
| Bedroom | 13`4" x 10`4" | Second |
| Bedroom | 13`4" x 10`7" | Second |
| 4pc Ensuite bath | Second |

