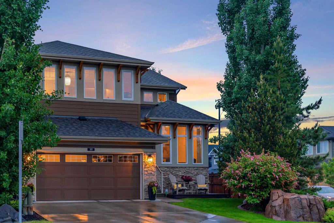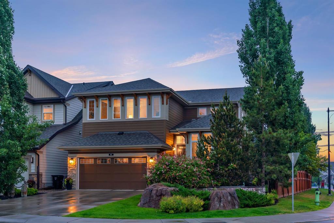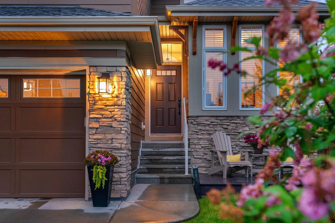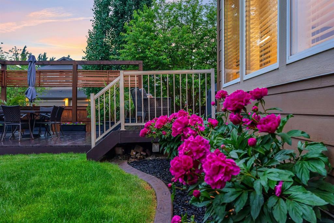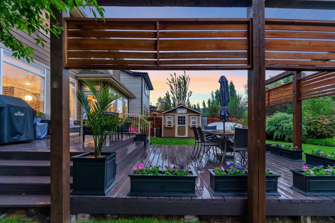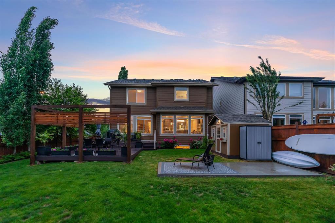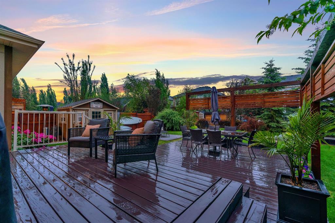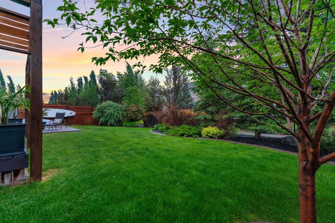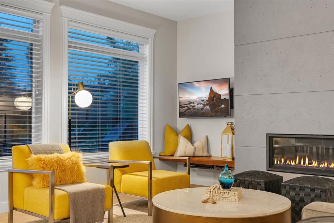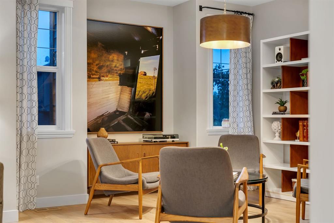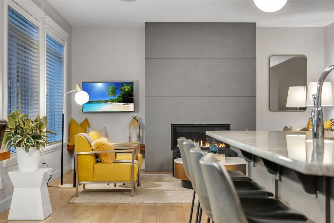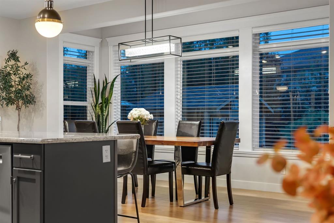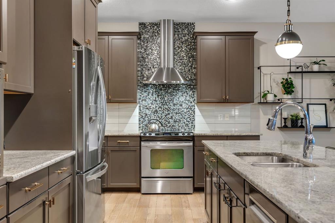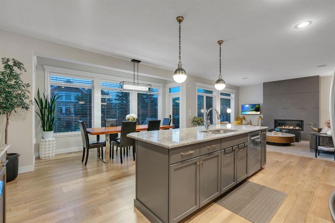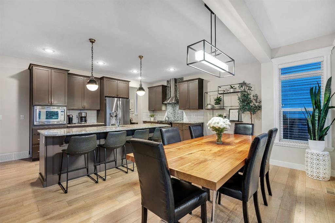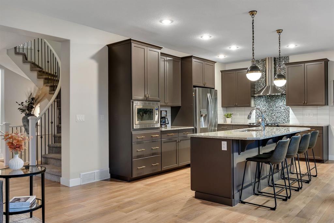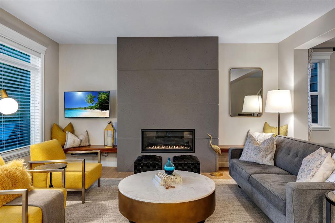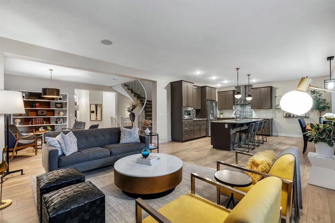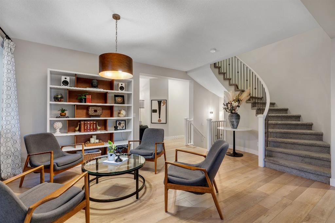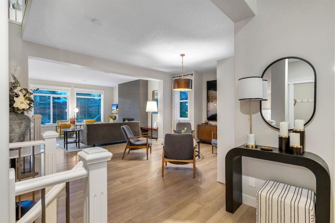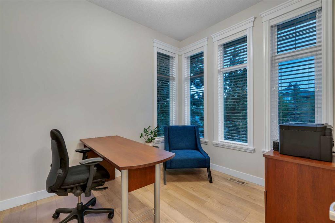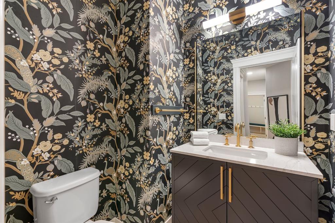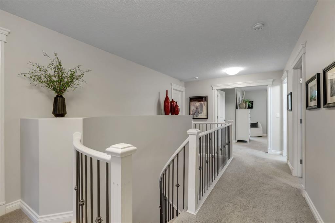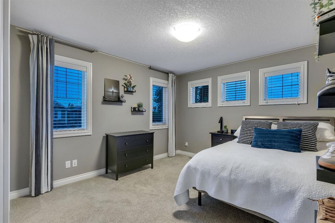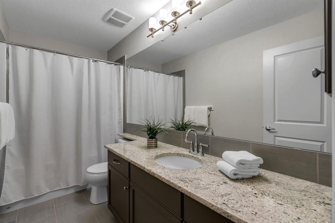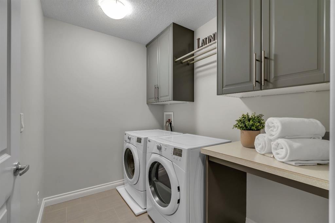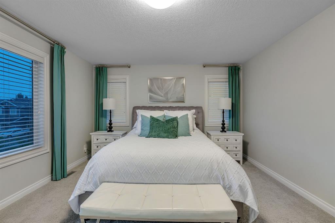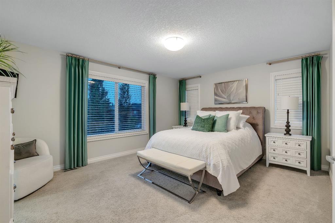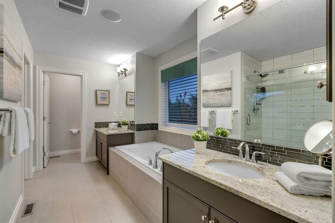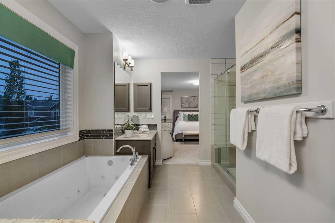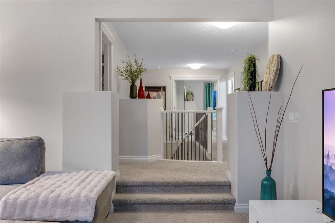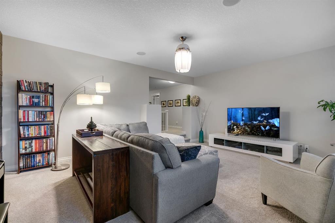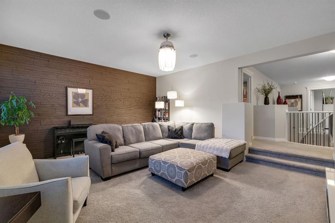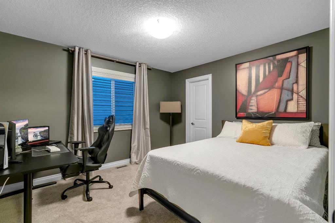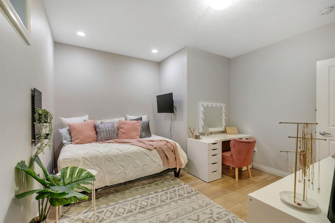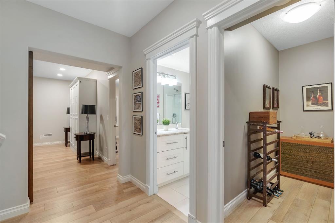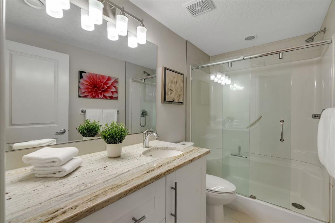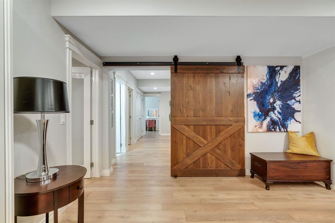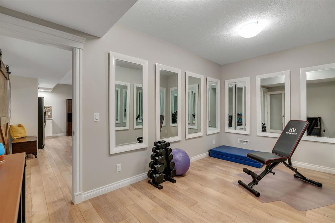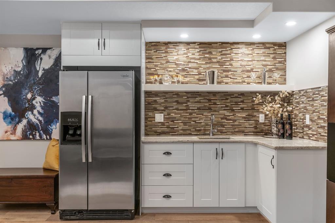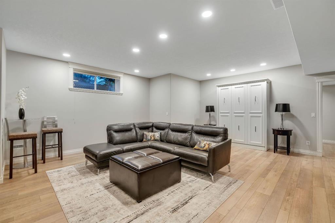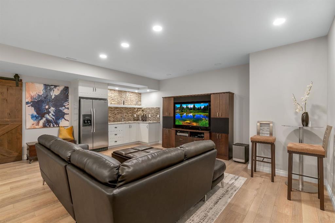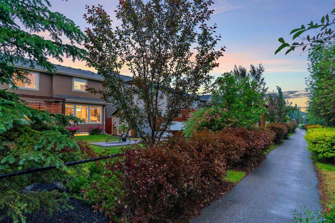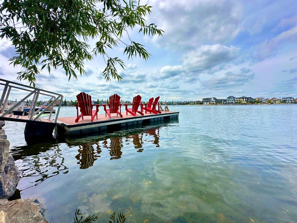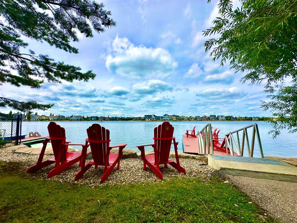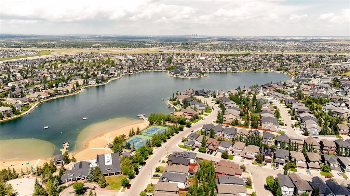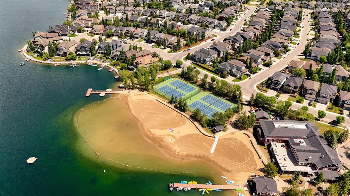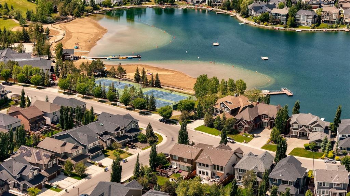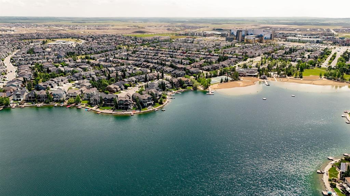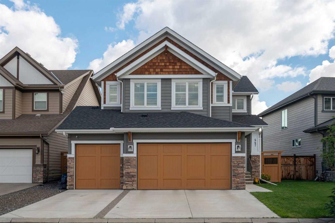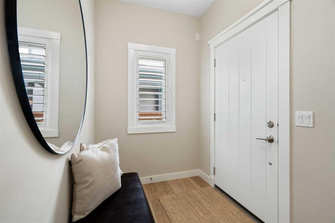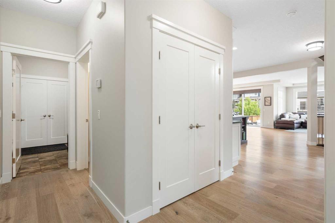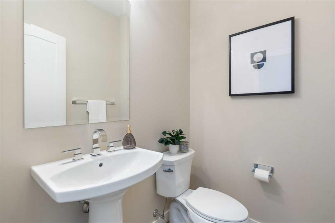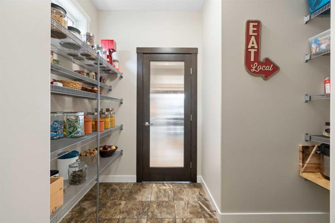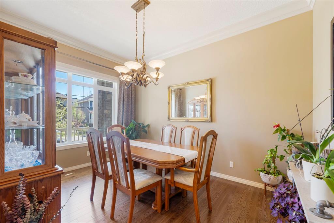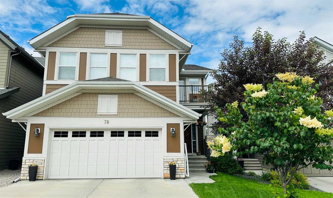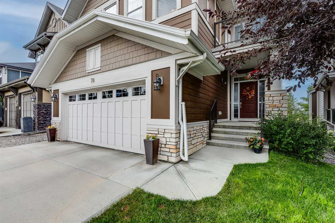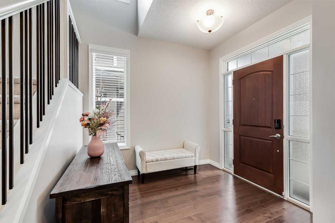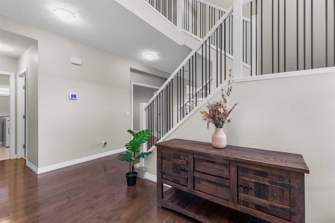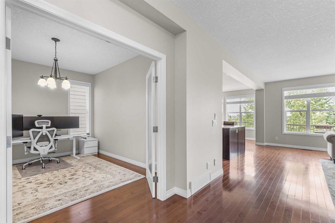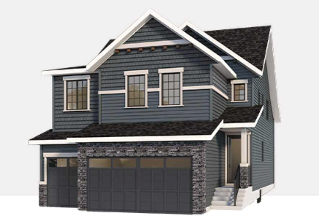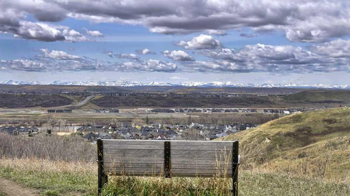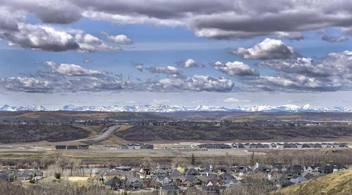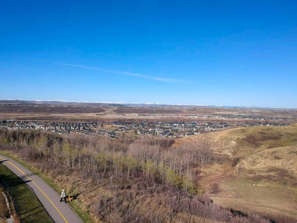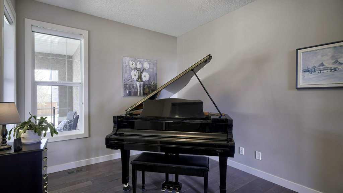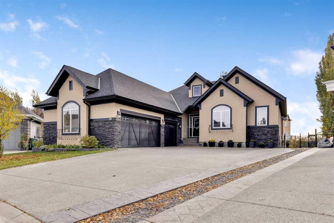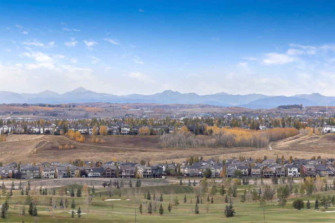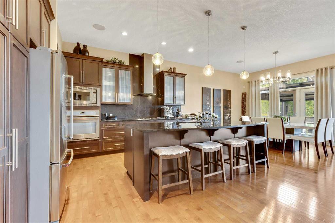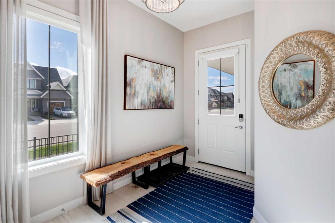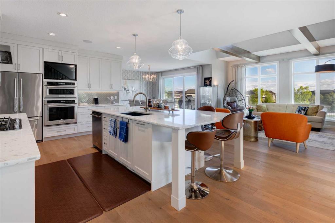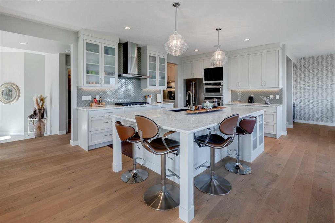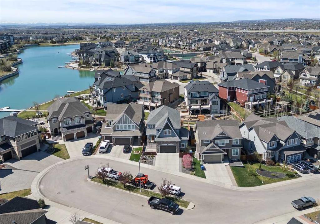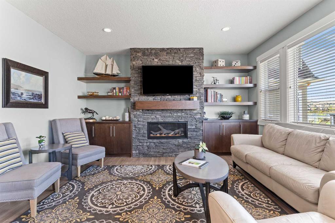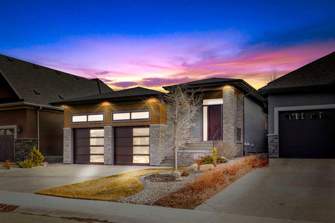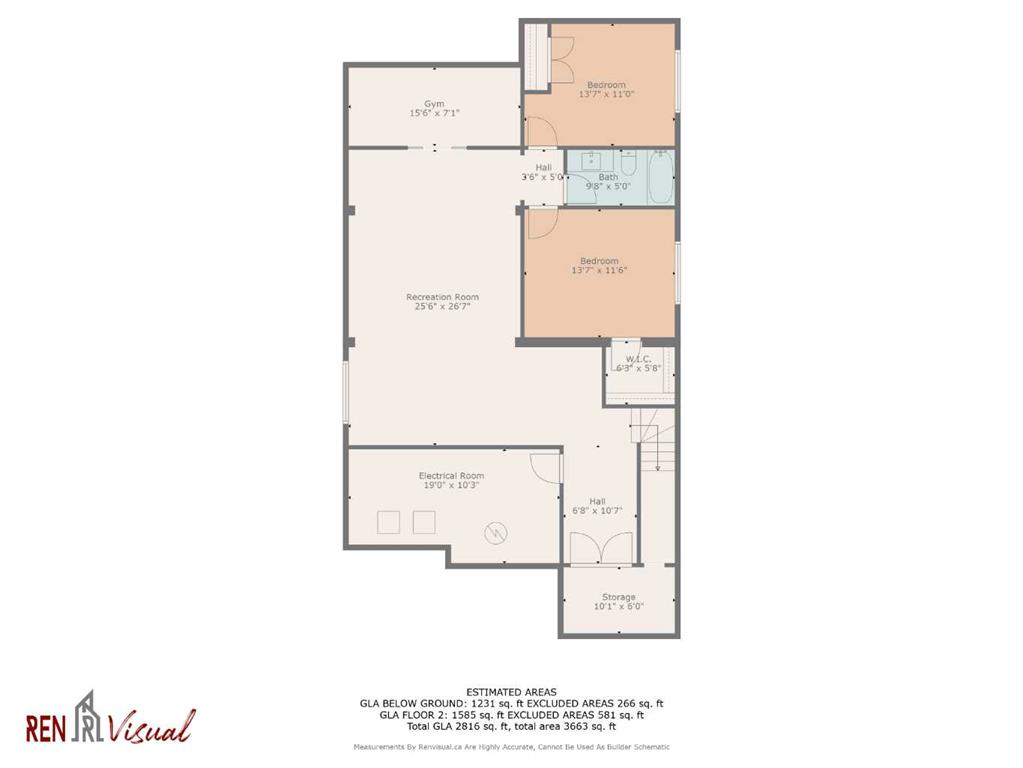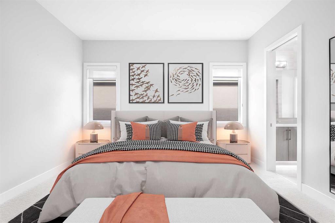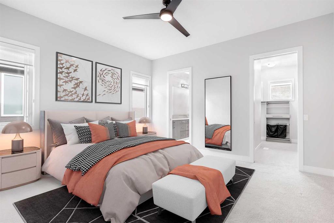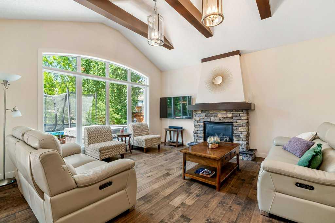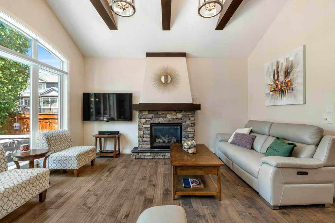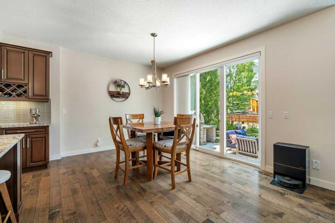181 Auburn Shores Landing SE
Calgary T3M 1T5
MLS® Number: A2233340
$ 1,399,900
4
BEDROOMS
3 + 1
BATHROOMS
2,910
SQUARE FEET
2012
YEAR BUILT
Welcome to 181 Auburn Shores Landing, a distinguished residence offering rare semi-private lake access via a discreet, private pathway shared with only 18 homes—plus the added luxury of being just a short stroll to the Auburn Clubhouse and main lake entrance. Nestled on a quiet cul-de-sac and set on a sun-filled, oversized corner lot, this former Morrison show home masterfully blends refined finishes with thoughtful functionality in one of Auburn Bay’s most desirable locations. From the moment you step inside, you’ll appreciate the elegant architectural details and the sense of space created by 9-foot ceilings throughout, dual air conditioning units, and a flowing floor plan designed with both everyday comfort and upscale entertaining in mind. The gourmet kitchen is a showpiece—featuring granite countertops, a large central island, a butler’s pantry, a second walk-in pantry, and high-end appliances including a brand-new Bosch dishwasher. It opens seamlessly to the expansive dining space and a warm, sophisticated living room anchored by a linear gas fireplace framed with floor-to-ceiling custom surround and walnut built-ins. A dedicated main floor office with soaring 10’ ceilings and wraparound west-facing windows offers a bright, inspiring space for work or study. Practical elegance continues with an enclosed mudroom featuring bench seating and a walk-in closet for exceptional everyday organization. Upstairs, a west-facing bonus room welcomes abundant natural light, and three spacious bedrooms include a stunning primary retreat with tranquil lake views. The ensuite is a spa-inspired haven, complete with a jetted tub, double vanities, an oversized walk-in shower, and a generous walk-in closet. A full bathroom, spacious laundry room, and another walk-in closet provide both comfort and convenience on the upper floor. The professionally finished basement is a perfect extension of the home, offering a large recreation area with wet bar and second full-size fridge, a full bathroom, a fourth bedroom, and a versatile flex room ideal for a home gym, second office, or playroom—perfect for guests or extended family. Step outside to a private, meticulously landscaped yard with tiered decking, underground irrigation, mature trees for privacy, custom concrete edging, and a built-in cabana. A large concrete pad awaits your future hot tub, swim spa, or trampoline, while the finished and insulated double garage ensures year-round comfort. And the lifestyle? Truly second to none. Beyond your private dock access, you’re just moments from Auburn Bay’s main lake entrance and clubhouse, across from tennis and pickleball courts, and walking distance to schools, South Health Campus, and a full array of shopping and dining amenities. Whether you're paddle boarding in the summer, skating in the winter, or simply enjoying the vibrant community spirit year-round, this home offers a rare opportunity to experience elegant lakeside living in one of Calgary’s most sought-after communities.
| COMMUNITY | Auburn Bay |
| PROPERTY TYPE | Detached |
| BUILDING TYPE | House |
| STYLE | 2 Storey |
| YEAR BUILT | 2012 |
| SQUARE FOOTAGE | 2,910 |
| BEDROOMS | 4 |
| BATHROOMS | 4.00 |
| BASEMENT | Finished, Full |
| AMENITIES | |
| APPLIANCES | Dishwasher, Dryer, Garage Control(s), Garburator, Microwave, Range Hood, Refrigerator, Stove(s), Washer, Window Coverings |
| COOLING | Central Air |
| FIREPLACE | Gas, Living Room |
| FLOORING | Carpet, Tile, Vinyl Plank |
| HEATING | Forced Air |
| LAUNDRY | Laundry Room, Upper Level |
| LOT FEATURES | Back Yard, Close to Clubhouse, Corner Lot, Cul-De-Sac, Front Yard, Landscaped, Underground Sprinklers |
| PARKING | Double Garage Attached |
| RESTRICTIONS | Restrictive Covenant, Utility Right Of Way |
| ROOF | Asphalt Shingle |
| TITLE | Fee Simple |
| BROKER | RE/MAX Realty Professionals |
| ROOMS | DIMENSIONS (m) | LEVEL |
|---|---|---|
| 3pc Bathroom | 8`11" x 4`11" | Basement |
| Other | 9`11" x 4`2" | Basement |
| Bedroom | 12`5" x 12`2" | Basement |
| Exercise Room | 8`10" x 15`9" | Basement |
| Game Room | 22`7" x 19`9" | Basement |
| 2pc Bathroom | 5`0" x 5`6" | Main |
| Breakfast Nook | 17`10" x 8`3" | Main |
| Dining Room | 20`2" x 13`2" | Main |
| Kitchen | 17`10" x 11`9" | Main |
| Living Room | 15`4" x 16`0" | Main |
| Office | 8`11" x 10`7" | Main |
| 4pc Bathroom | 11`1" x 4`10" | Upper |
| 5pc Ensuite bath | 16`7" x 10`6" | Upper |
| Bedroom | 10`11" x 12`0" | Upper |
| Bedroom | 11`1" x 14`5" | Upper |
| Family Room | 19`0" x 15`6" | Upper |
| Bedroom - Primary | 18`3" x 13`2" | Upper |
| Laundry | 5`11" x 7`10" | Upper |

