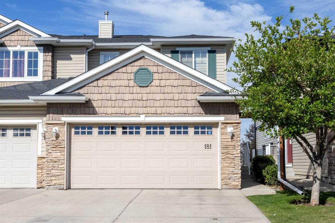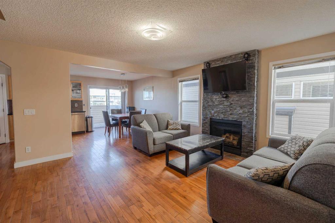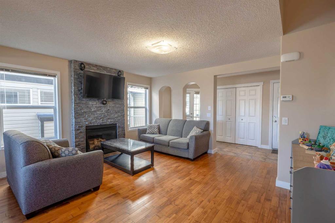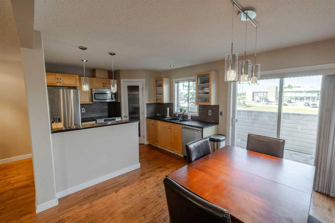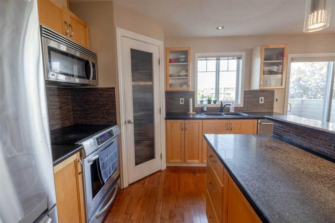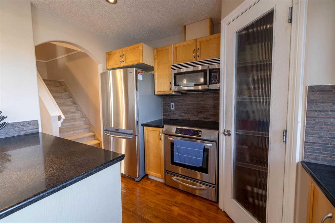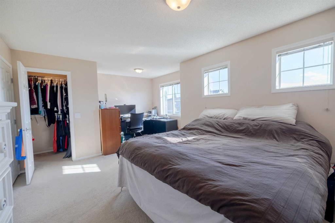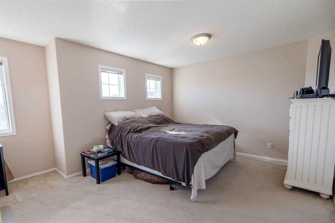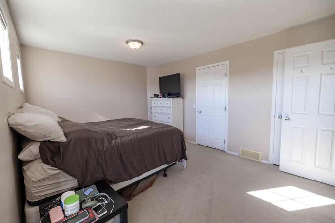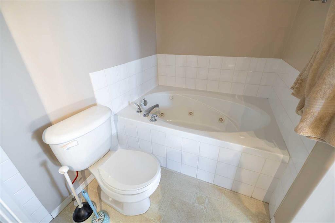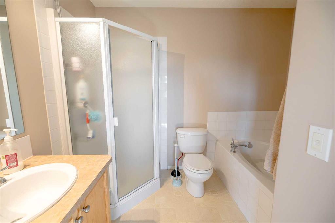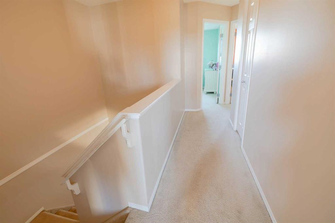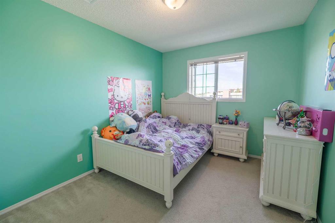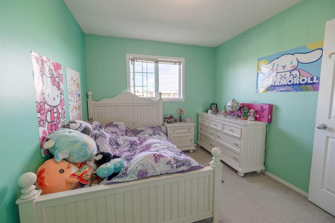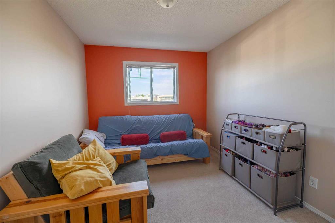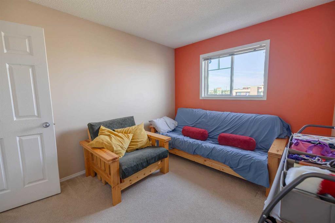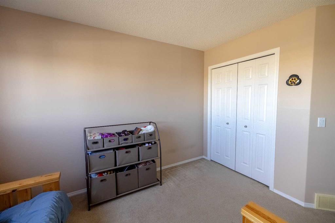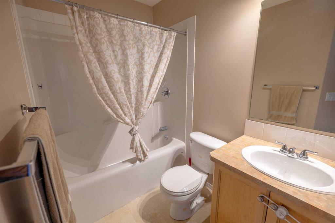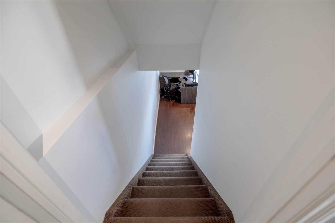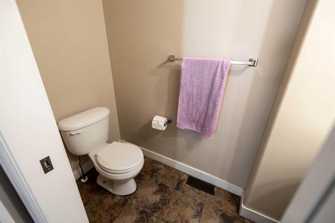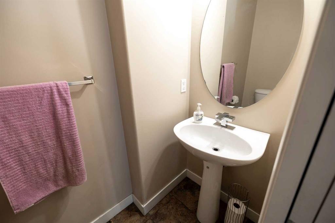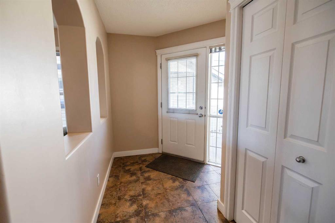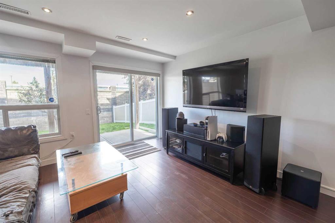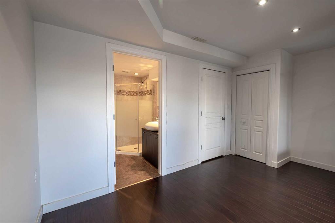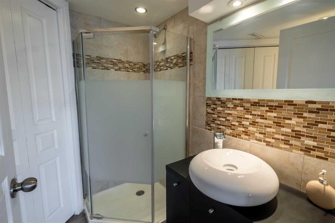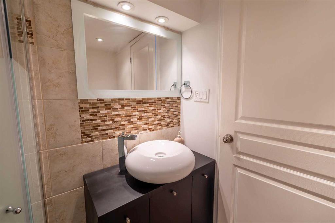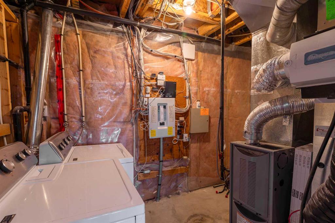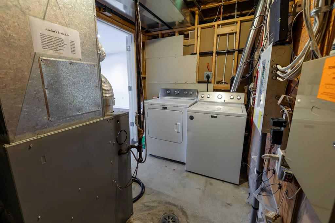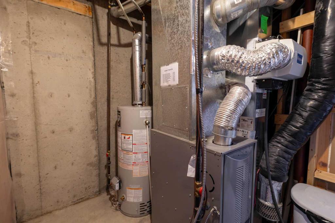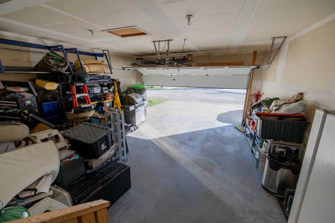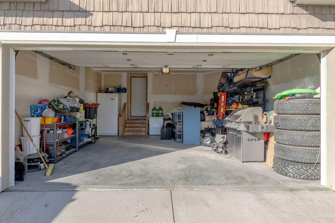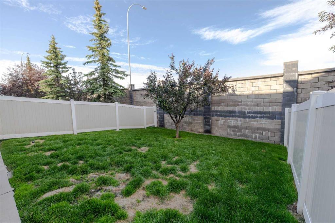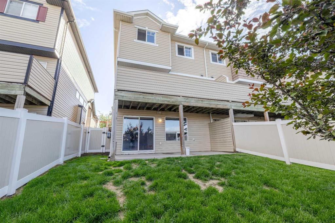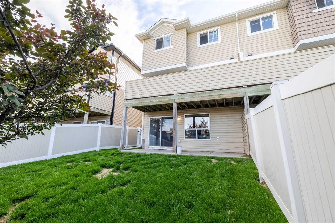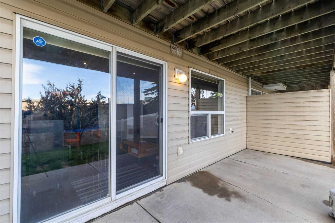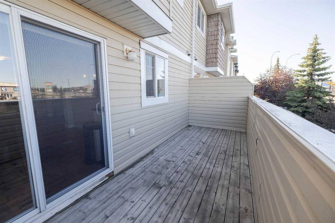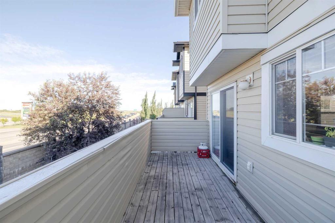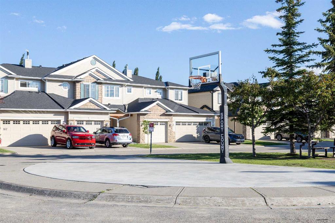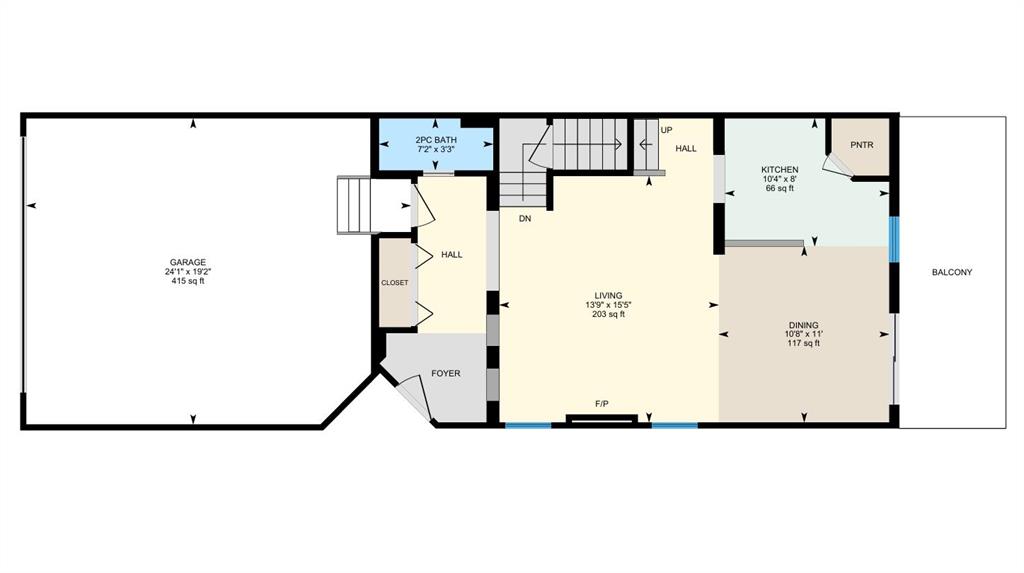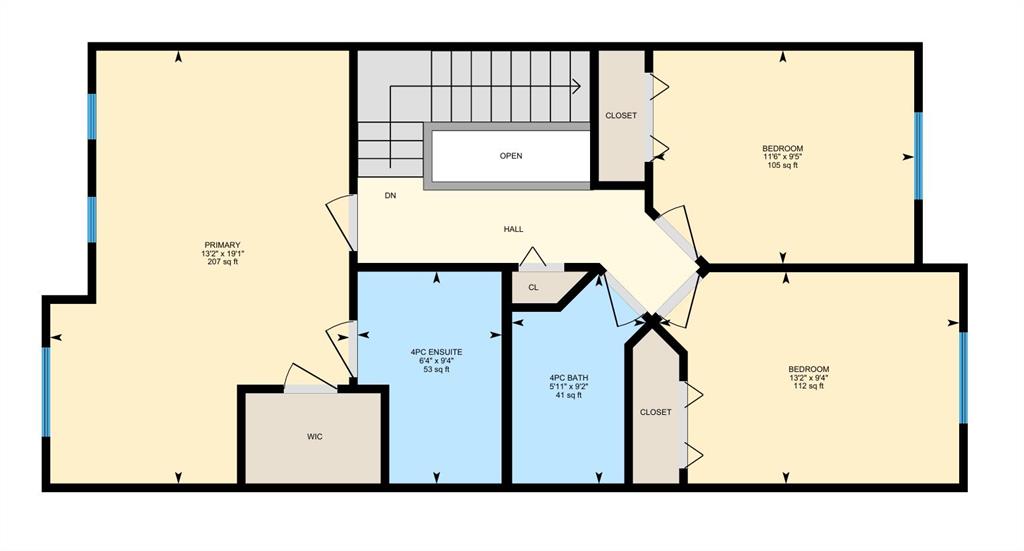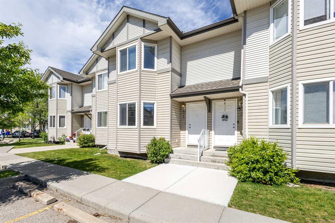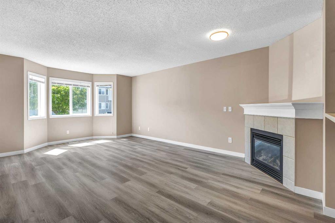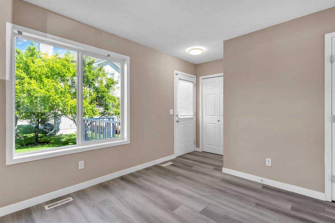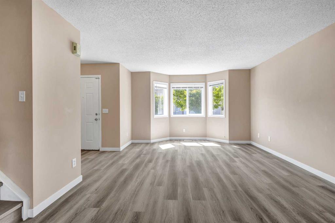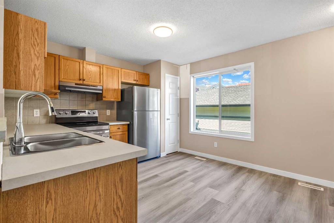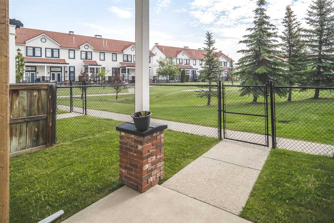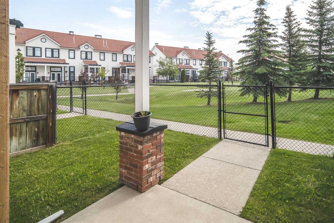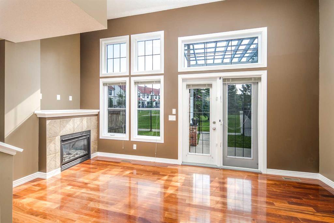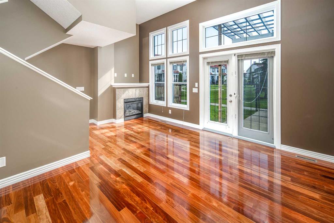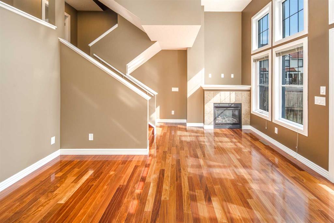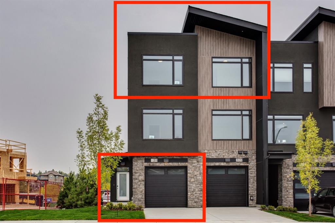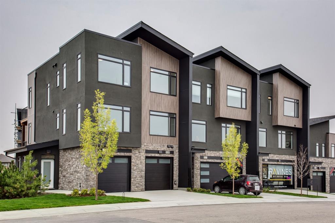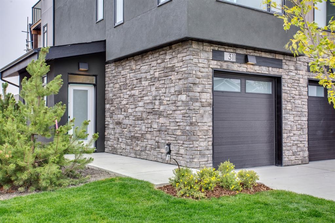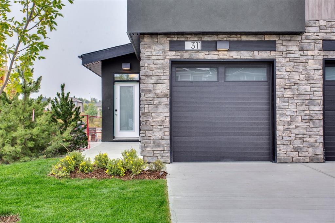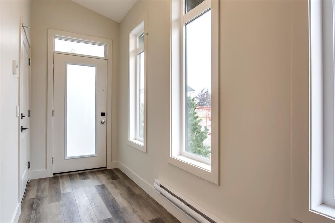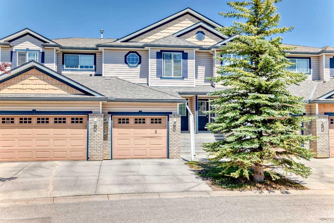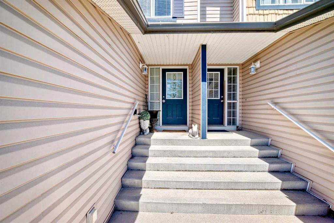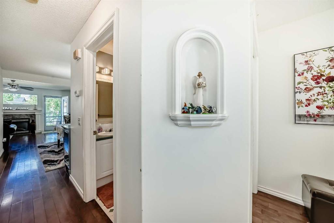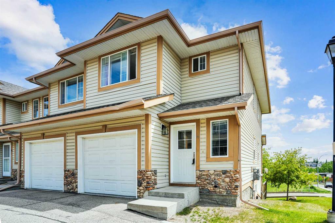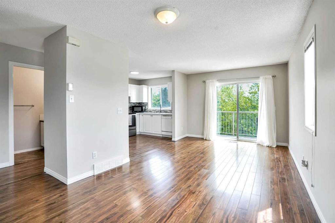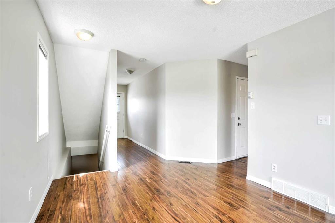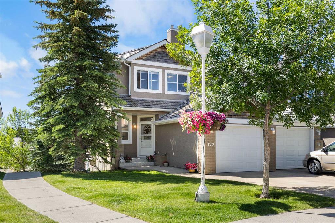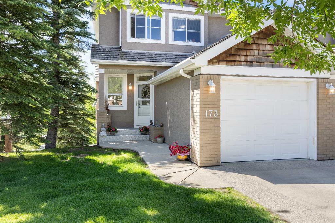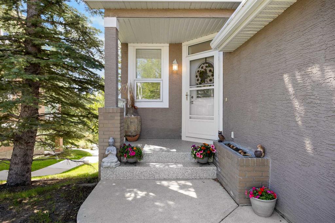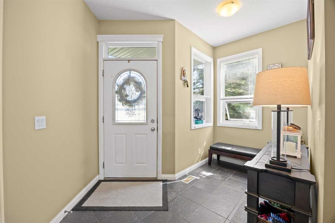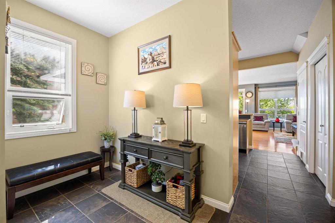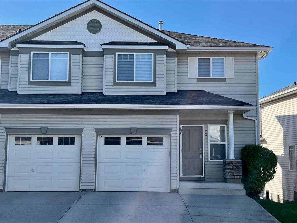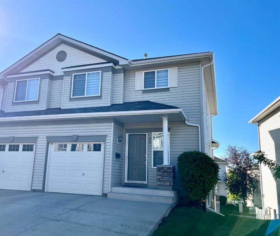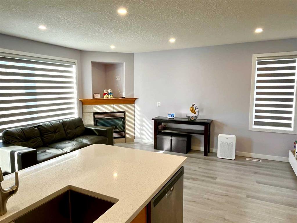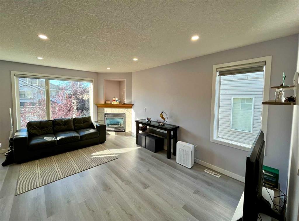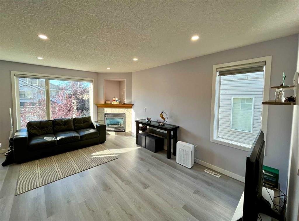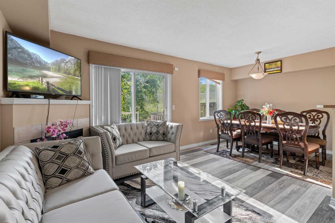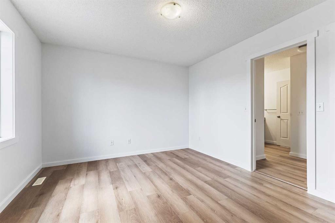181 Royal Birch Mount NW
Calgary T3G5W8
MLS® Number: A2235130
$ 479,900
3
BEDROOMS
3 + 1
BATHROOMS
1,416
SQUARE FEET
2004
YEAR BUILT
Step into The Outlook of Royal Mews, a sought-after community where charm, convenience, and comfort meet. This large 1,415 sq ft end-unit row home stands out with its private yard and balcony, offering extra outdoor space that’s perfect for relaxing or entertaining. Enjoy the benefits of a condo lifestyle with the feel of a single-family home. Located in a family-driven area, you're surrounded by parks, walking paths, schools, rec centres, and shopping—everything you need is just minutes away. Whether you’re taking in the peaceful surroundings or connecting with the vibrant neighbourhood, living here truly is a unique and rewarding experience.
| COMMUNITY | Royal Oak |
| PROPERTY TYPE | Row/Townhouse |
| BUILDING TYPE | Four Plex |
| STYLE | 2 Storey |
| YEAR BUILT | 2004 |
| SQUARE FOOTAGE | 1,416 |
| BEDROOMS | 3 |
| BATHROOMS | 4.00 |
| BASEMENT | Finished, Full, Walk-Out To Grade |
| AMENITIES | |
| APPLIANCES | Dishwasher, Electric Range, Microwave Hood Fan, Refrigerator, Washer/Dryer |
| COOLING | None |
| FIREPLACE | Gas, Living Room, Masonry, Stone |
| FLOORING | Carpet, Hardwood, Laminate, Tile |
| HEATING | Mid Efficiency, Fireplace(s), Forced Air, Natural Gas |
| LAUNDRY | In Basement |
| LOT FEATURES | Back Yard, Landscaped, Private, Sloped Down |
| PARKING | Double Garage Attached, Driveway, Garage Door Opener, Garage Faces Front, Parking Pad, Side By Side |
| RESTRICTIONS | Pet Restrictions or Board approval Required, Pets Allowed |
| ROOF | Asphalt Shingle |
| TITLE | Fee Simple |
| BROKER | Keller Williams BOLD Realty |
| ROOMS | DIMENSIONS (m) | LEVEL |
|---|---|---|
| 3pc Bathroom | 6`11" x 6`7" | Basement |
| Family Room | 18`2" x 24`5" | Basement |
| Furnace/Utility Room | 10`6" x 6`8" | Basement |
| Living Room | 15`5" x 13`9" | Main |
| 2pc Bathroom | 3`3" x 7`2" | Main |
| Kitchen | 8`0" x 10`4" | Main |
| Dining Room | 11`0" x 10`8" | Main |
| Bedroom - Primary | 19`1" x 13`2" | Second |
| Bedroom | 9`5" x 11`6" | Second |
| Bedroom | 9`4" x 13`2" | Second |
| 4pc Bathroom | 9`2" x 5`11" | Second |
| 4pc Ensuite bath | 9`4" x 6`4" | Second |

