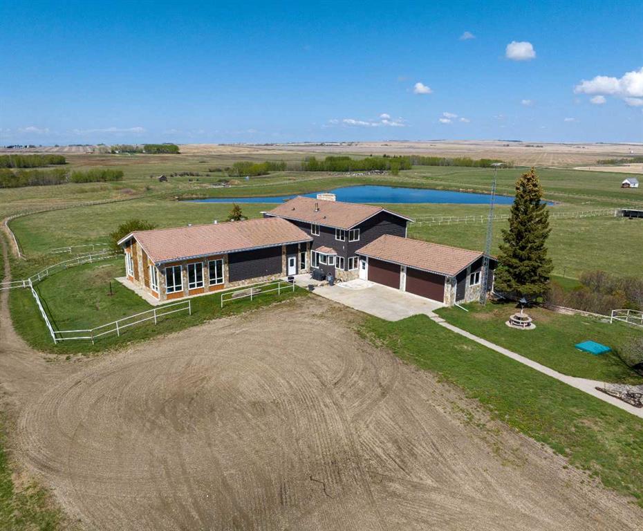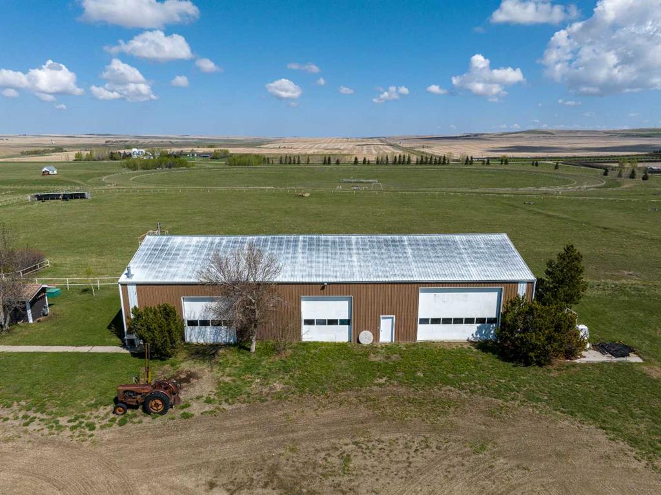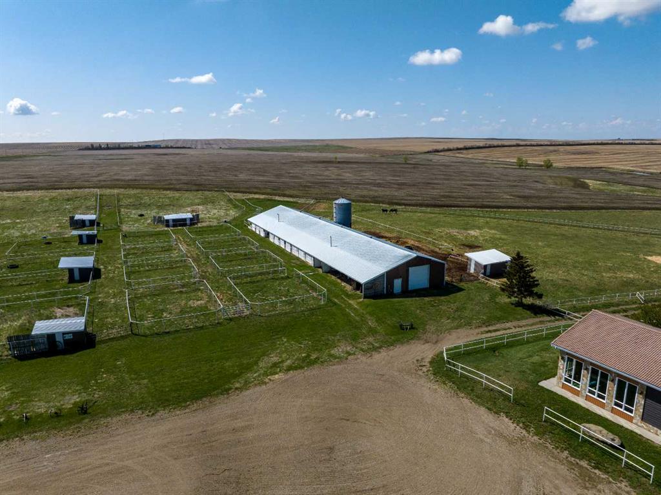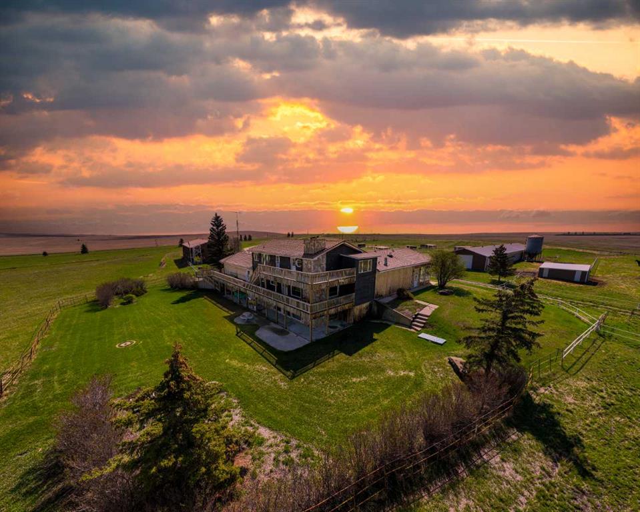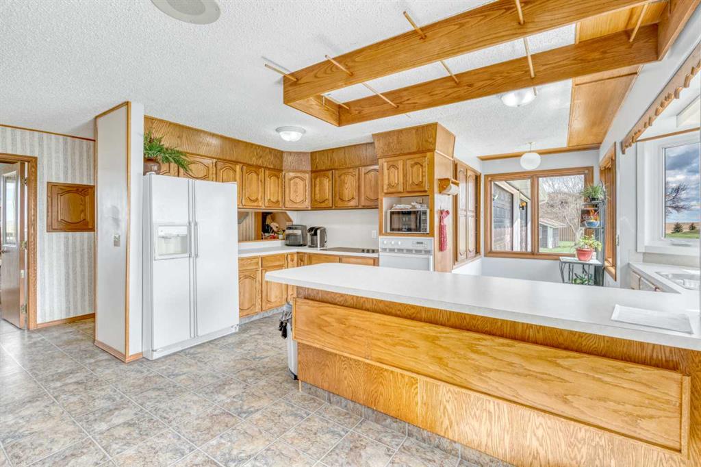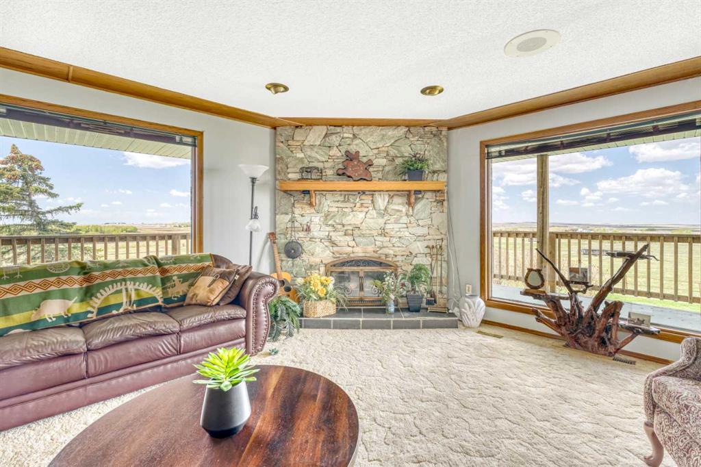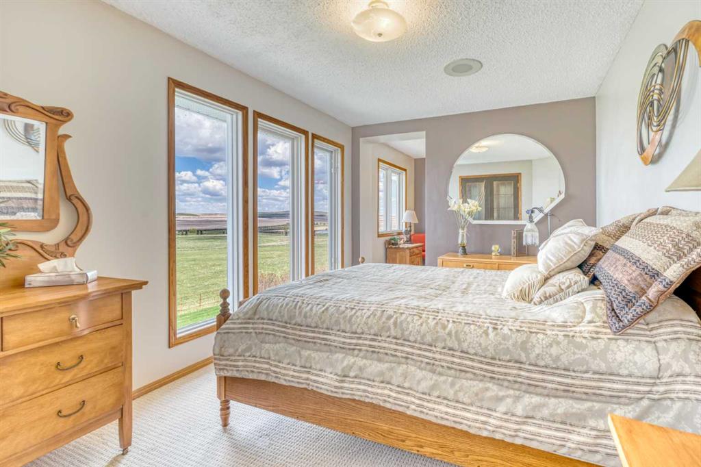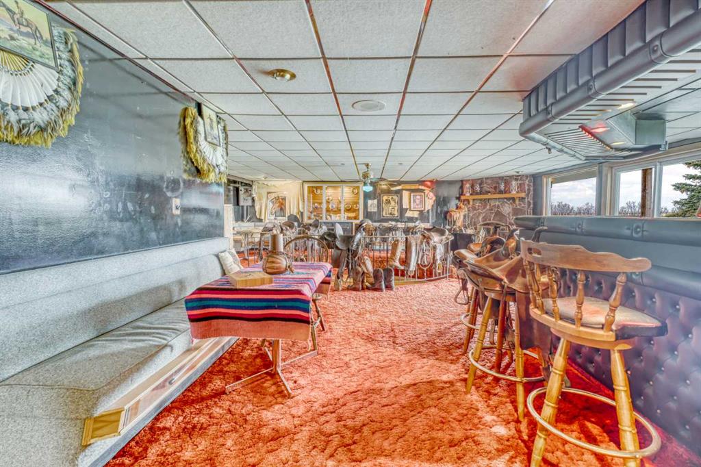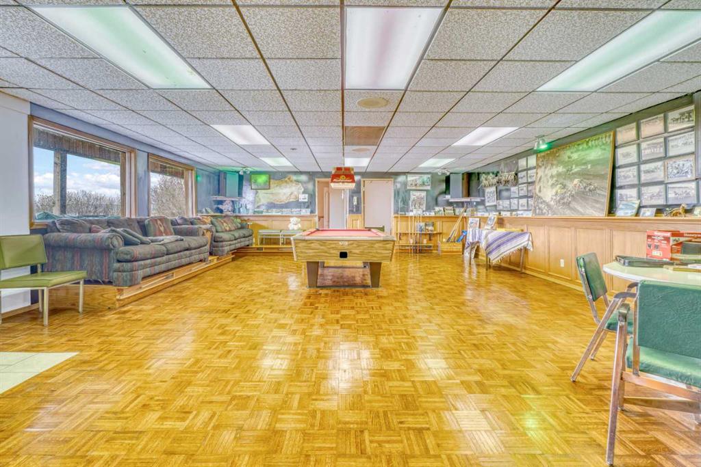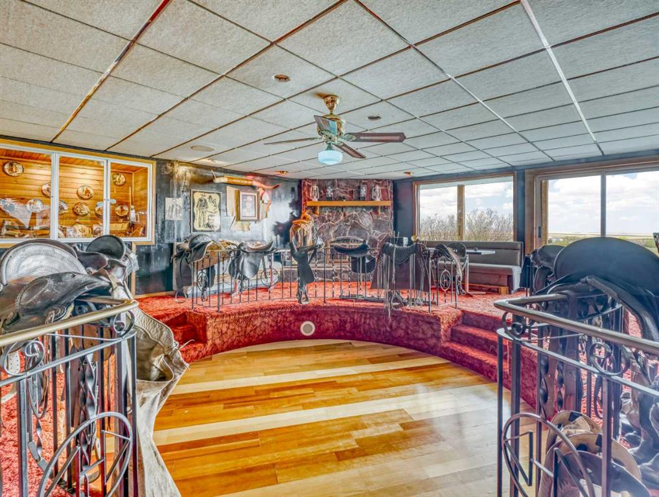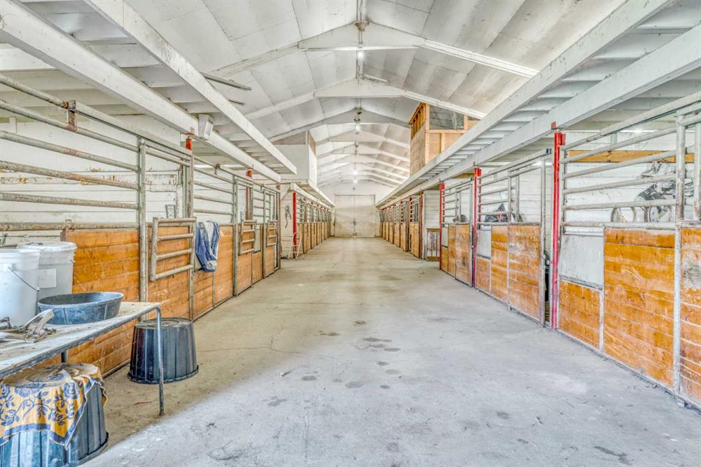185038 Range Road 241
Milo T0L 1L0
MLS® Number: A2237581
$ 1,999,000
5
BEDROOMS
3 + 2
BATHROOMS
5,136
SQUARE FEET
1982
YEAR BUILT
Visit REALTOR® website for additional information. Full quarter section of luxury living, equestrian facilities. It has prime locations near Balzac and Lethbridge Racetracks and Spruce Meadows. Originally as a thoroughbred training facility, the property is surrounded by pipe rail fencing as are the corrals, It features spacious living quarters and a host of amenities with wonderful views of the Buffalo Hills & the Rockies, Highlights include a spacious home, multiple fireplaces, and four large bedrooms with ensuites. The fully developed basement offers a billiard room, fitness, and playroom. Outside, you'll find a workshop, picturesque pond, and a magnificent horse barn with 20 indoor and 10 outdoor box stalls, tie stalls, and turnout paddocks. Water is of good quality and quantity from the newly drilled well and pump, etc. It supplies both the house and each of the paddocks with sheds
| COMMUNITY | |
| PROPERTY TYPE | Detached |
| BUILDING TYPE | House |
| STYLE | 2 Storey, Acreage with Residence |
| YEAR BUILT | 1982 |
| SQUARE FOOTAGE | 5,136 |
| BEDROOMS | 5 |
| BATHROOMS | 5.00 |
| BASEMENT | Finished, Full |
| AMENITIES | |
| APPLIANCES | Built-In Oven, Dishwasher, Dryer, Freezer, Microwave, Range, Refrigerator, Washer |
| COOLING | None |
| FIREPLACE | Wood Burning |
| FLOORING | Carpet, Ceramic Tile, Hardwood, Tile, Wood |
| HEATING | Fireplace(s), Forced Air |
| LAUNDRY | Main Level, Sink |
| LOT FEATURES | Farm, Landscaped, No Neighbours Behind, Pasture, Private, Sloped, Views, Yard Lights |
| PARKING | Off Street, Parking Pad, Quad or More Attached |
| RESTRICTIONS | None Known |
| ROOF | Clay Tile |
| TITLE | Fee Simple |
| BROKER | PG Direct Realty Ltd. |
| ROOMS | DIMENSIONS (m) | LEVEL |
|---|---|---|
| 4pc Bathroom | 7`8" x 7`3" | Basement |
| Other | 9`9" x 8`11" | Basement |
| Bedroom | 10`0" x 11`11" | Basement |
| Den | 9`10" x 9`10" | Basement |
| Family Room | 30`2" x 28`5" | Basement |
| Game Room | 28`2" x 22`4" | Basement |
| Storage | 9`1" x 10`1" | Basement |
| Furnace/Utility Room | 12`11" x 8`0" | Basement |
| Other | 33`3" x 59`6" | Main |
| 2pc Bathroom | 5`2" x 5`0" | Main |
| 2pc Bathroom | 7`7" x 7`1" | Main |
| Den | 7`4" x 13`10" | Main |
| Dining Room | 10`7" x 15`0" | Main |
| Other | 39`6" x 22`11" | Main |
| Kitchen | 14`9" x 16`4" | Main |
| Laundry | 8`0" x 10`1" | Main |
| Living Room | 22`11" x 29`1" | Main |
| Mud Room | 5`3" x 9`3" | Main |
| Office | 10`7" x 10`1" | Main |
| Furnace/Utility Room | 7`7" x 10`0" | Main |
| 5pc Bathroom | 7`8" x 14`3" | Second |
| 5pc Ensuite bath | 16`10" x 13`1" | Second |
| Bedroom | 11`11" x 14`2" | Second |
| Bedroom | 16`3" x 9`6" | Second |
| Bedroom | 12`5" x 14`2" | Second |
| Bedroom - Primary | 15`9" x 17`6" | Second |

