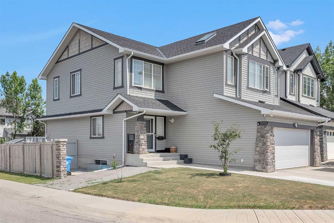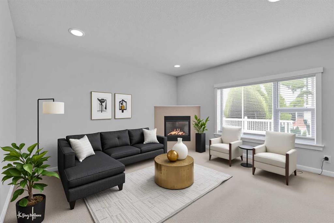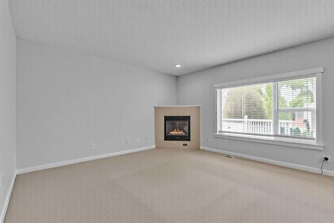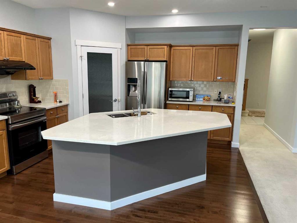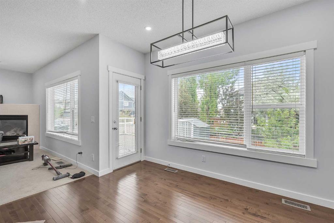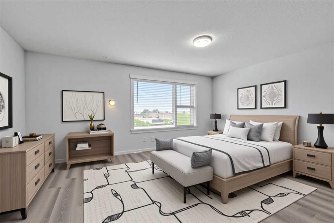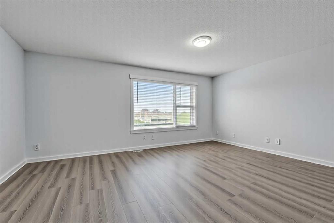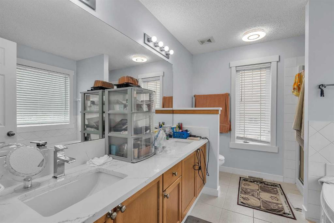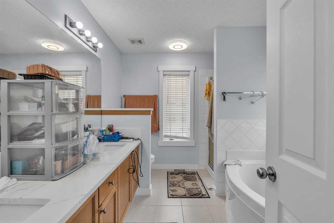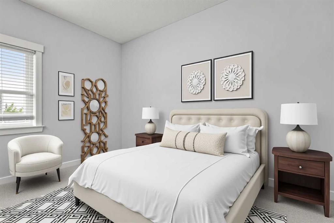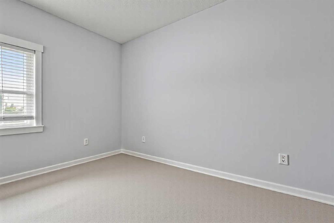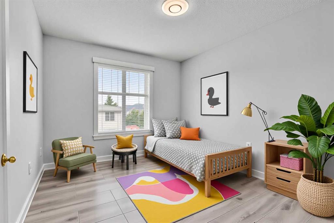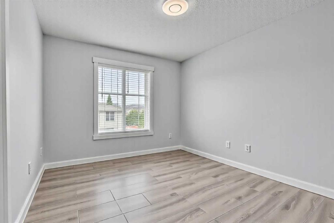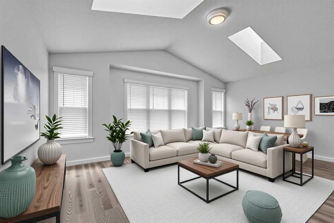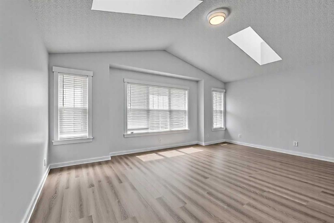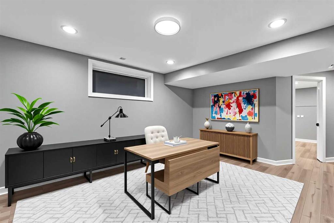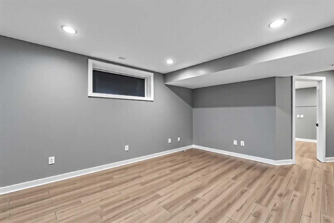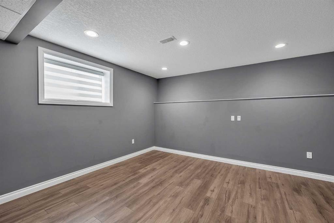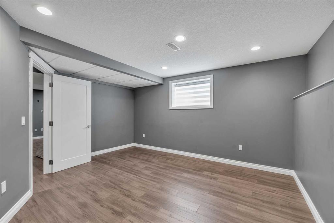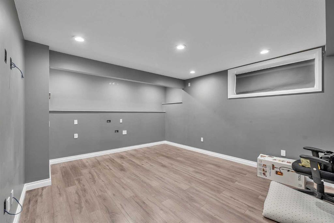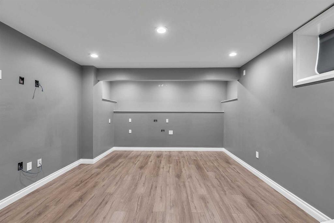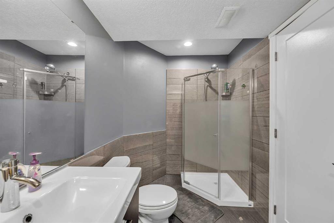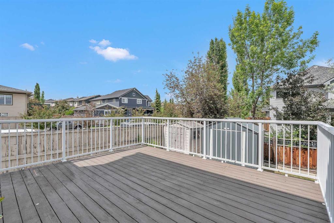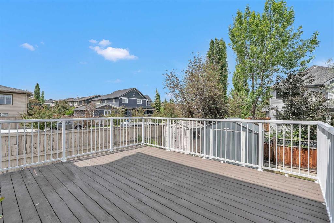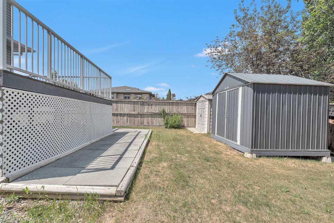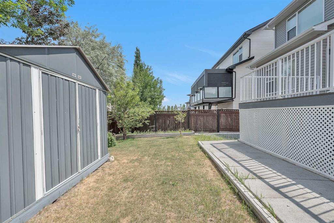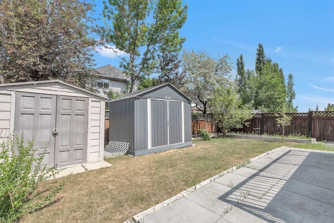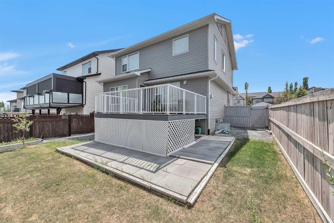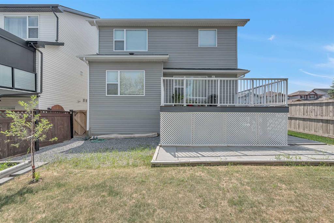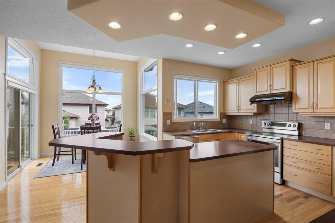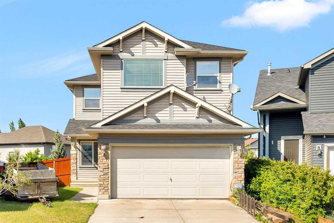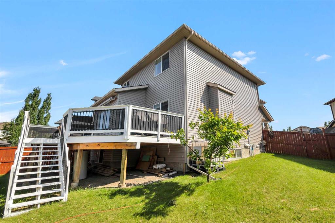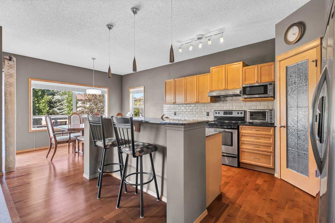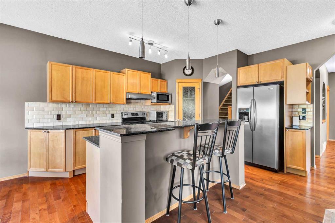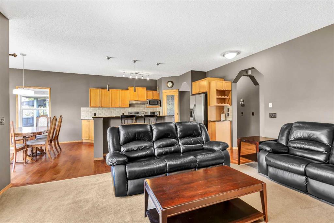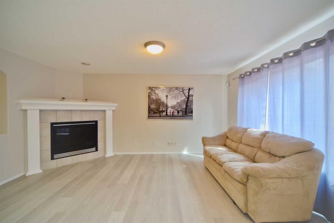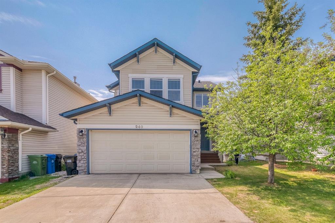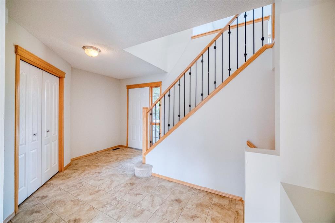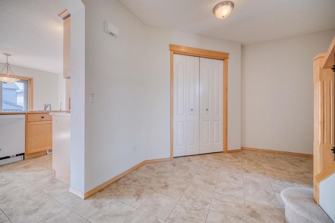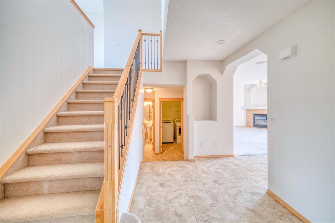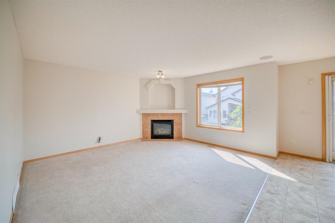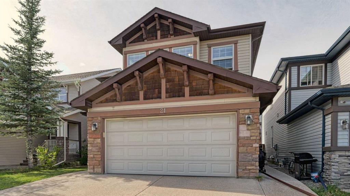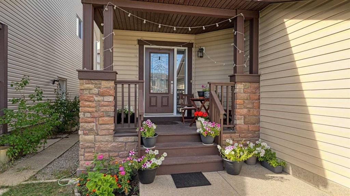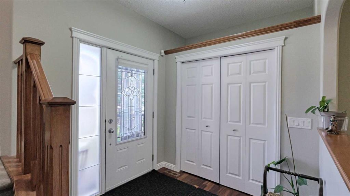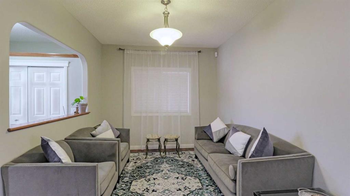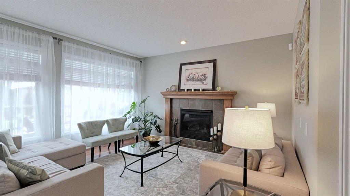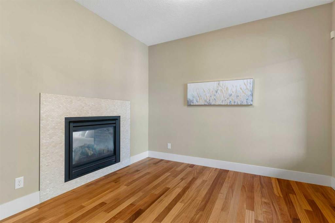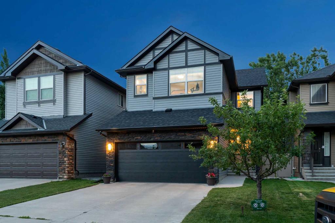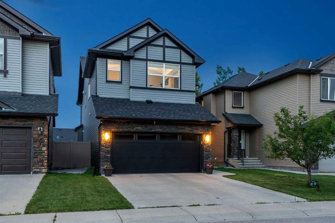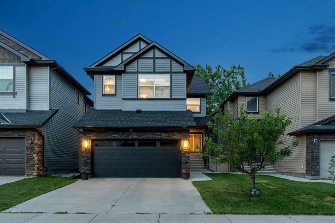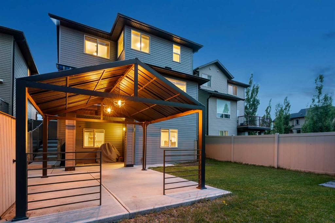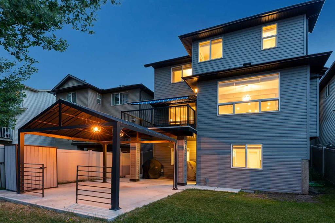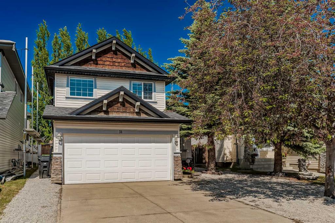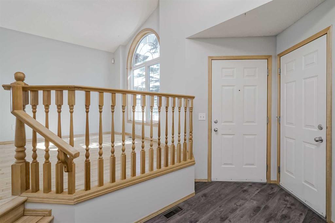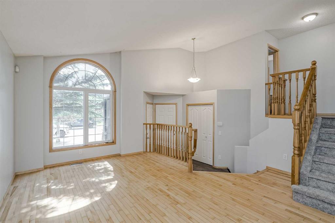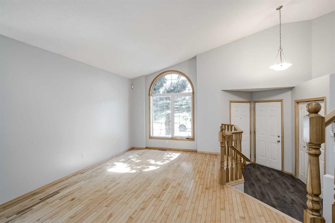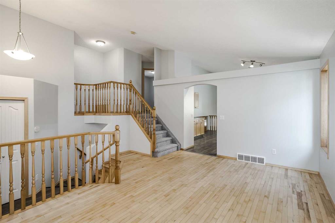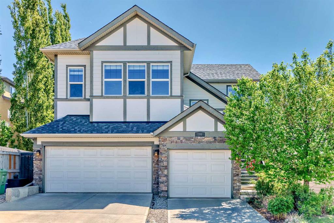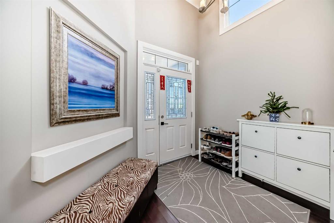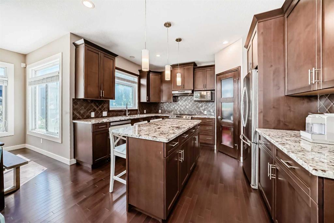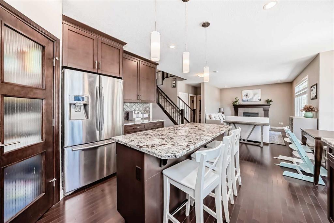188 Panamount Manor NW
Calgary T3K 6H9
MLS® Number: A2236845
$ 868,880
5
BEDROOMS
3 + 1
BATHROOMS
2,338
SQUARE FEET
2005
YEAR BUILT
Excellent location for this corner-lot two-storey home in the desirable neighborhood of Panorama Hills! The main floor features a den, a spacious living room with a corner fireplace, and a bright, open kitchen with a center island and pantry. The large dining area offers access to a generous deck—perfect for summer BBQs. Upstairs, you'll find a huge bonus room with skylights and three large bedrooms. The primary bedroom includes a spacious ensuite and a walk-in closet. The fully developed basement offers two additional large bedrooms, a family room, and a 3-piece bathroom. Panorama Hills features a nice community center, walking paths, ponds, both Public and Catholic schools, quick access to Stoney Trail, Country Hills Blvd, Beddington Trail. New furnace in 2024,new siding,roof,evestrough downspout in 2025.Book your private showing with your favorite agent now!
| COMMUNITY | Panorama Hills |
| PROPERTY TYPE | Detached |
| BUILDING TYPE | House |
| STYLE | 2 Storey |
| YEAR BUILT | 2005 |
| SQUARE FOOTAGE | 2,338 |
| BEDROOMS | 5 |
| BATHROOMS | 4.00 |
| BASEMENT | Finished, Full |
| AMENITIES | |
| APPLIANCES | Dishwasher, Dryer, Electric Stove, Garage Control(s), Range Hood, Refrigerator, Washer, Window Coverings |
| COOLING | None |
| FIREPLACE | Gas, Living Room |
| FLOORING | Carpet, Tile, Vinyl |
| HEATING | High Efficiency |
| LAUNDRY | Main Level |
| LOT FEATURES | Corner Lot |
| PARKING | Double Garage Attached, Off Street |
| RESTRICTIONS | Restrictive Covenant |
| ROOF | Asphalt Shingle |
| TITLE | Fee Simple |
| BROKER | CIR Realty |
| ROOMS | DIMENSIONS (m) | LEVEL |
|---|---|---|
| Family Room | 15`7" x 13`3" | Basement |
| Bedroom | 14`9" x 14`10" | Basement |
| Bedroom | 16`8" x 12`6" | Basement |
| 3pc Bathroom | 10`7" x 5`9" | Basement |
| Living Room | 16`0" x 15`1" | Main |
| Kitchen | 13`3" x 12`5" | Main |
| Dining Room | 12`11" x 8`9" | Main |
| 2pc Bathroom | 5`8" x 4`11" | Main |
| Office | 11`8" x 9`10" | Main |
| Laundry | 7`7" x 5`7" | Main |
| Bedroom - Primary | 17`11" x 13`10" | Second |
| 5pc Ensuite bath | 10`7" x 8`7" | Second |
| Walk-In Closet | 11`7" x 4`4" | Second |
| Bedroom | 12`8" x 9`11" | Second |
| Bedroom | 12`7" x 9`11" | Second |
| 4pc Bathroom | 9`2" x 4`10" | Second |
| Bonus Room | 18`11" x 14`5" | Second |

