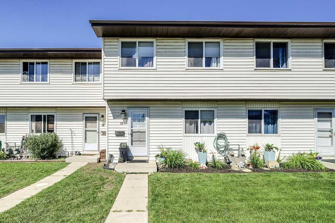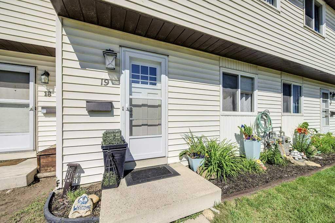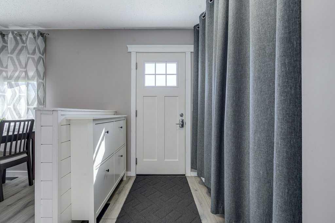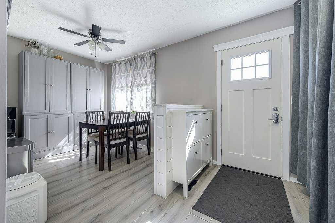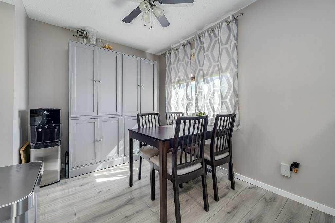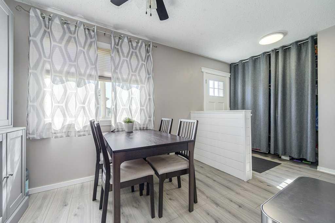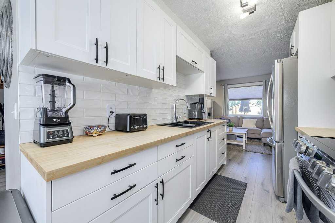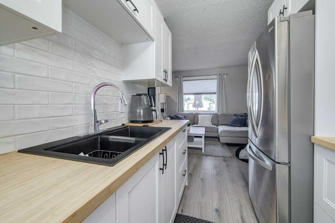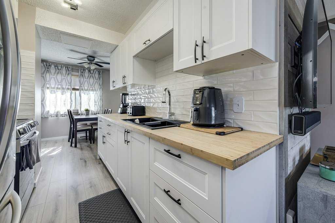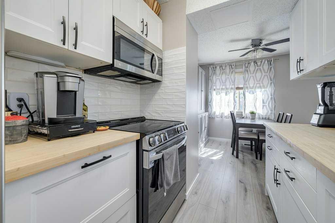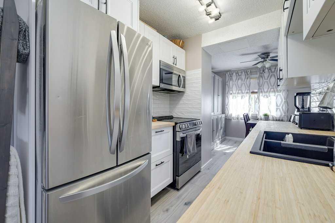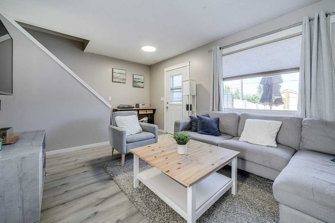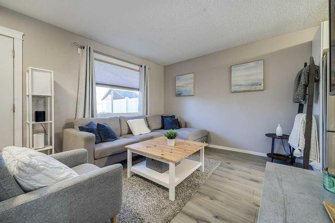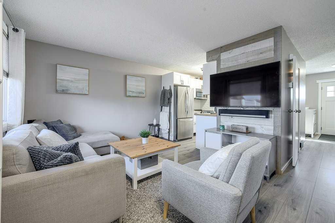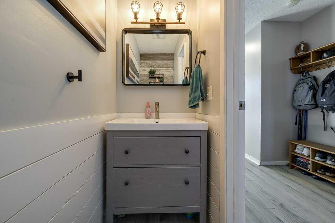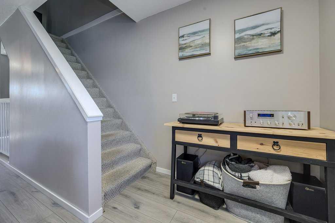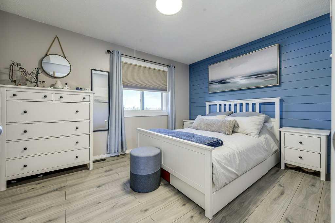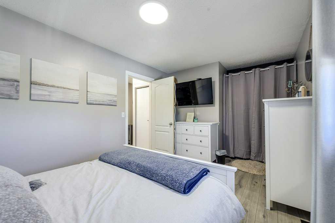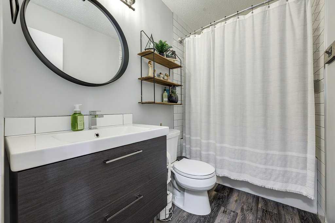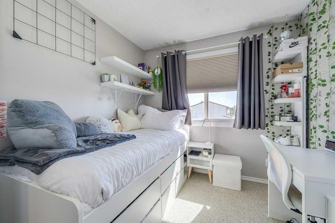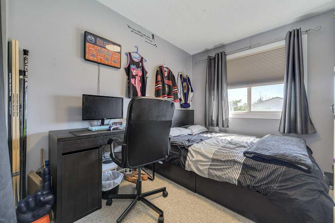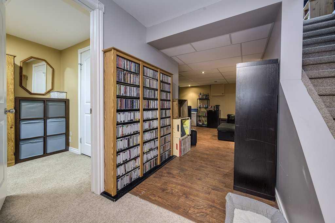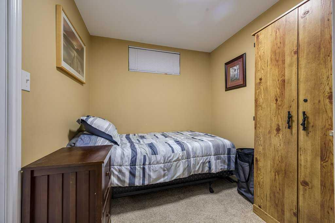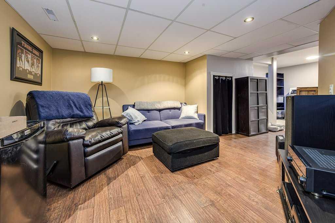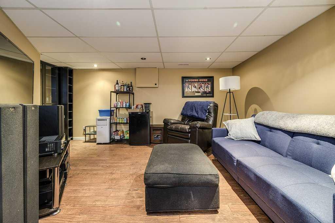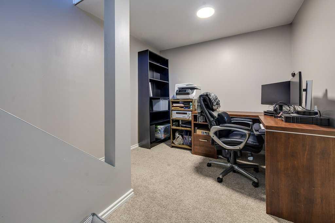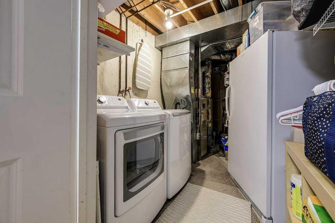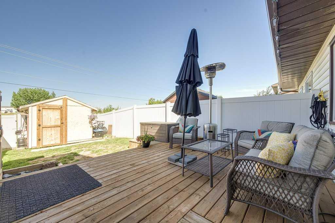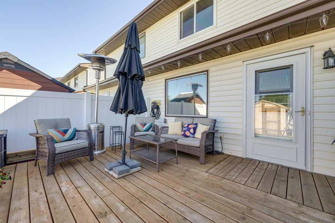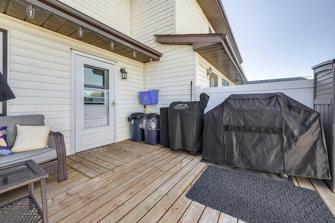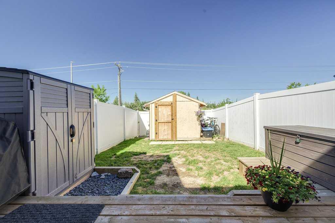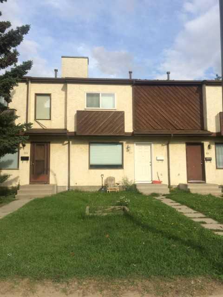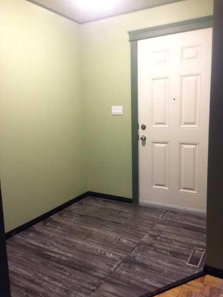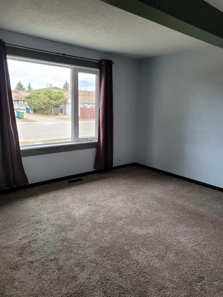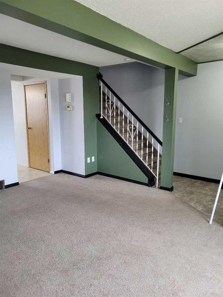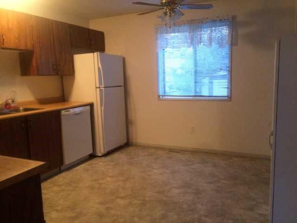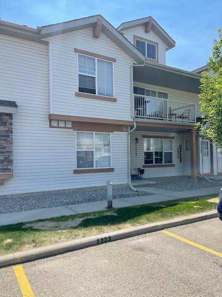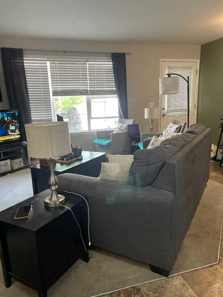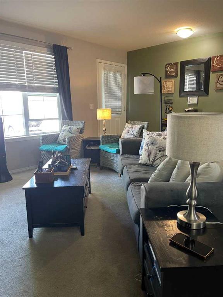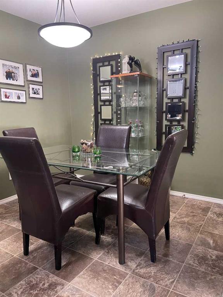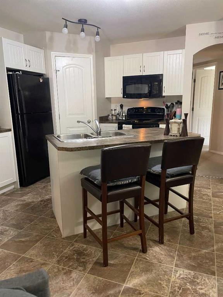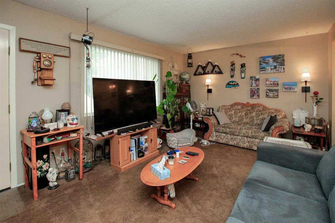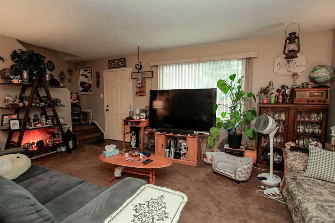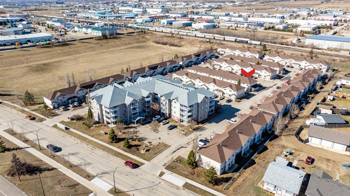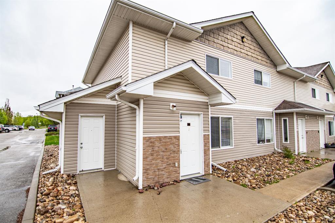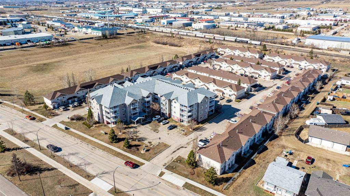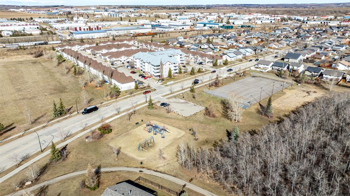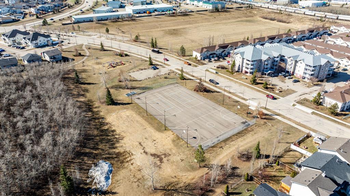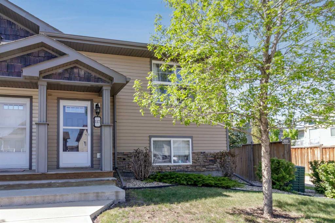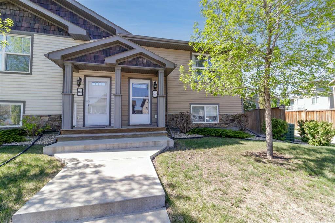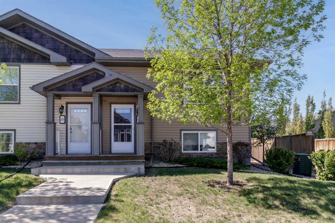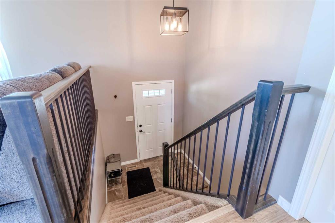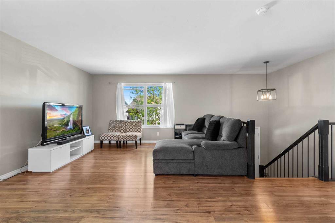19, 7124 Gray Drive
Red Deer T4P 2A9
MLS® Number: A2237106
$ 229,900
4
BEDROOMS
1 + 1
BATHROOMS
1,078
SQUARE FEET
1979
YEAR BUILT
The perfect blend of comfort & style! Featuring a smart & spacious layout with modern laminate flooring, a bright dining area, delightful upscale kitchen, charming 2 pc bath & a cozy living room. Upstairs you'll discover a fabulous primary bedroom with ample closet space, 2 more sizable bedrooms & a spectacular upgraded 4 pc bathroom! The basement provides a 4th bedroom, family room & an office/rec area. Enjoy your morning coffees & evening BBQ's on the awesome west facing sun deck! The backyard has a full vinyl fence & 2 storage sheds. Low condo fees of $300.96 include 2 designated parking stalls, exterior maintenance & insurance, lawn care, snow removal, reserve fund, professional management & bonus: water, sewer, & trash! All appliances included, brand new washer & dryer, stove purchased in Nov. Up to 3 pets allowed with board approval, dogs must be no taller than 16" at the shoulder. Now is the time to move in & take advantage of low maintenance living at its finest!
| COMMUNITY | Glendale |
| PROPERTY TYPE | Row/Townhouse |
| BUILDING TYPE | Five Plus |
| STYLE | 2 Storey |
| YEAR BUILT | 1979 |
| SQUARE FOOTAGE | 1,078 |
| BEDROOMS | 4 |
| BATHROOMS | 2.00 |
| BASEMENT | Finished, Full |
| AMENITIES | |
| APPLIANCES | Dryer, Electric Stove, Freezer, Refrigerator, Washer, Window Coverings |
| COOLING | None |
| FIREPLACE | N/A |
| FLOORING | Carpet, Laminate, Linoleum |
| HEATING | Forced Air |
| LAUNDRY | In Bathroom |
| LOT FEATURES | Back Yard |
| PARKING | Stall |
| RESTRICTIONS | Pet Restrictions or Board approval Required |
| ROOF | Asphalt Shingle |
| TITLE | Fee Simple |
| BROKER | Royal Lepage Network Realty Corp. |
| ROOMS | DIMENSIONS (m) | LEVEL |
|---|---|---|
| Bedroom | 7`5" x 9`8" | Basement |
| Laundry | 7`8" x 13`0" | Basement |
| Family Room | 17`0" x 19`0" | Basement |
| Office | 9`0" x 8`0" | Basement |
| 2pc Bathroom | 3`0" x 7`0" | Main |
| Dining Room | 10`4" x 8`0" | Main |
| Kitchen | 7`0" x 9`0" | Main |
| Living Room | 17`3" x 11`0" | Main |
| 4pc Bathroom | 8`5" x 5`0" | Main |
| Bedroom | 8`5" x 12`8" | Second |
| Bedroom | 8`6" x 9`0" | Second |
| Bedroom - Primary | 15`0" x 10`0" | Second |

