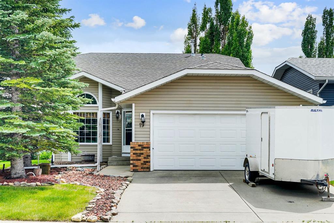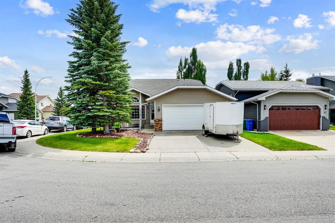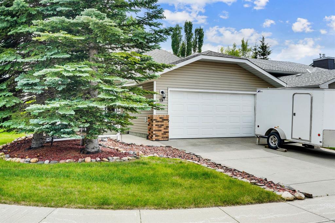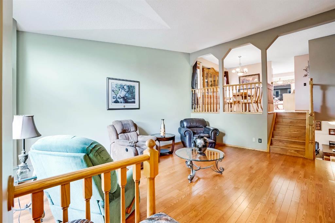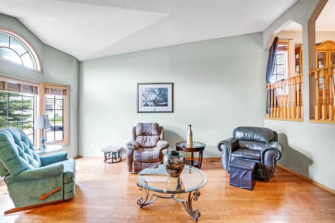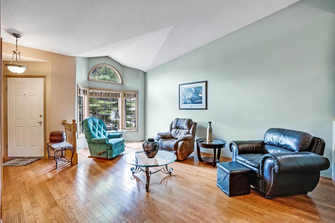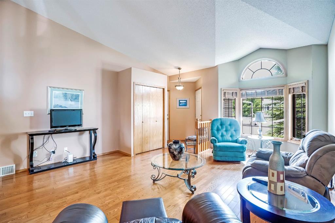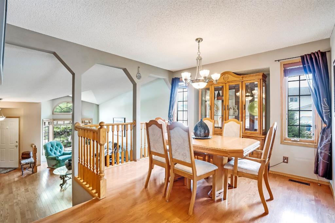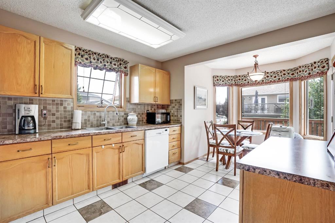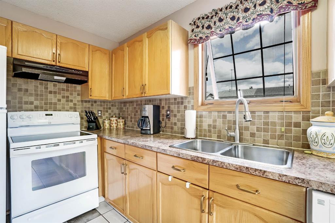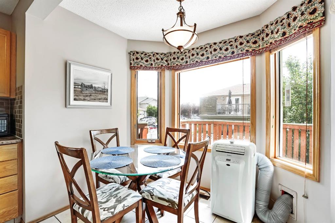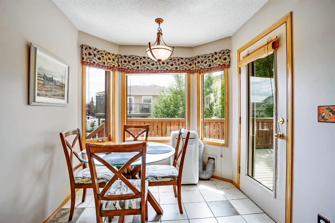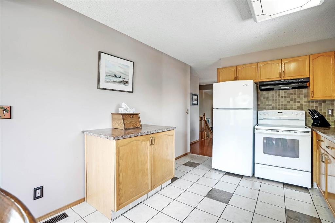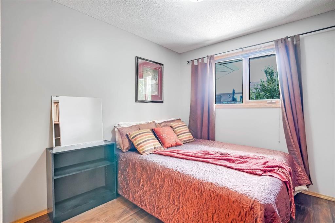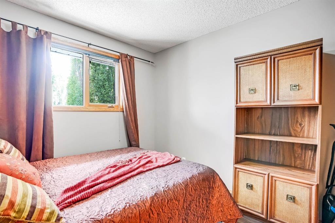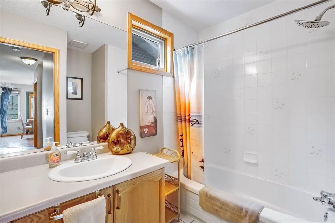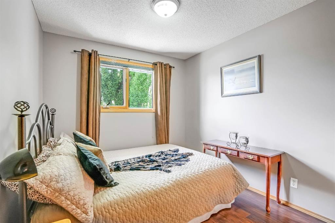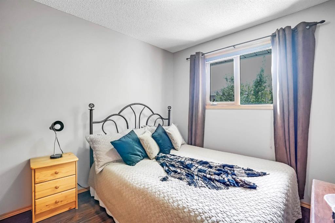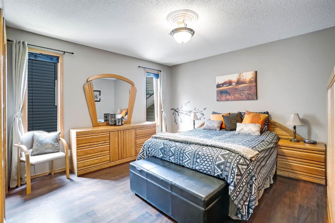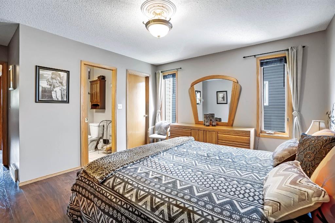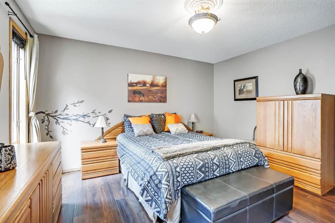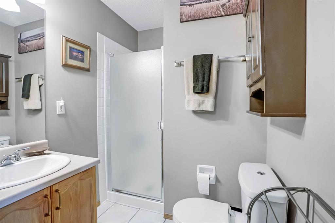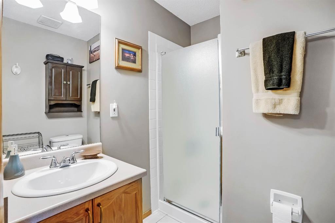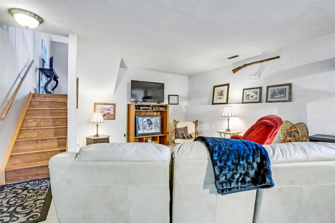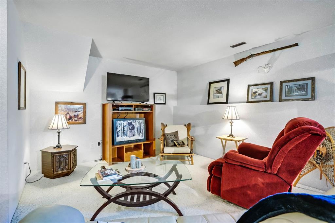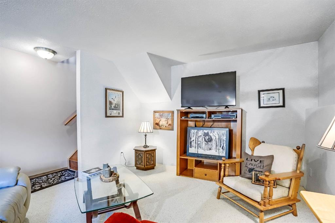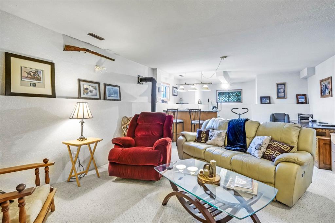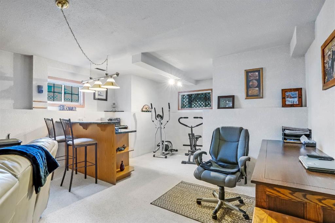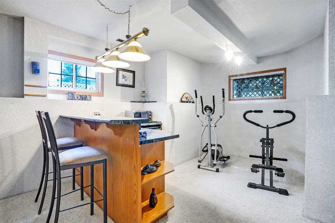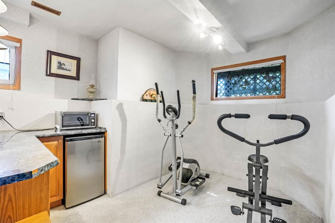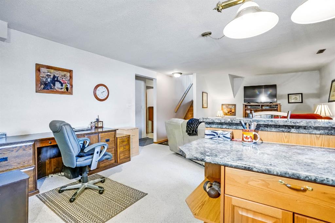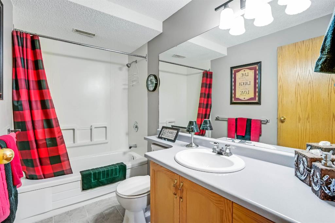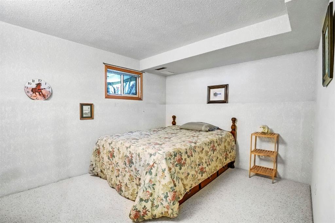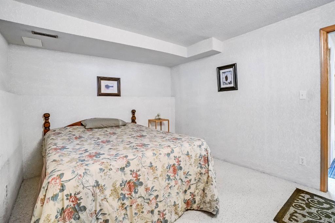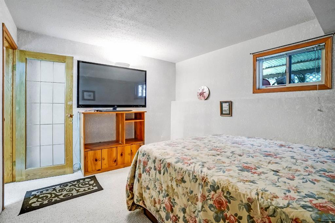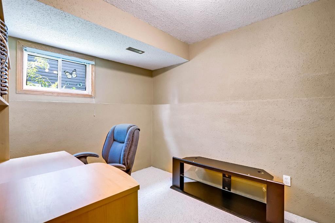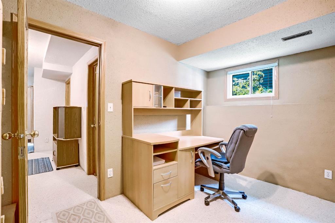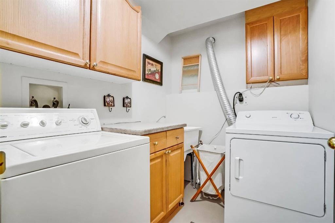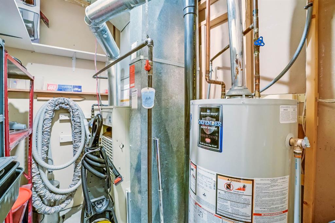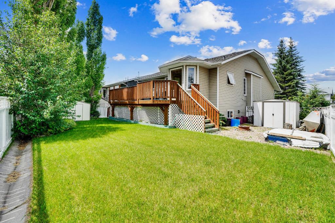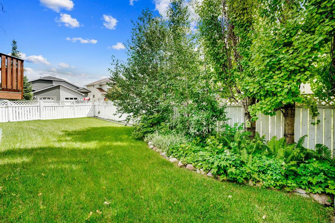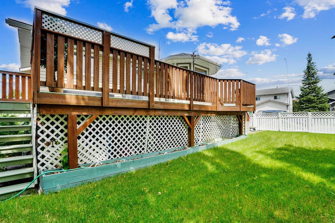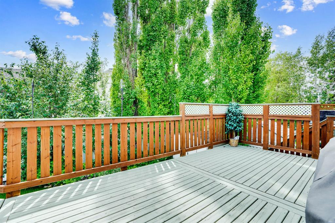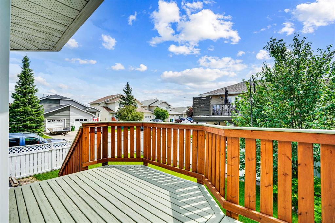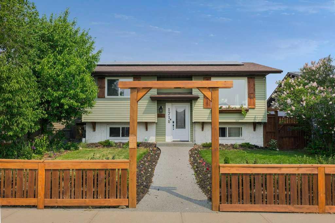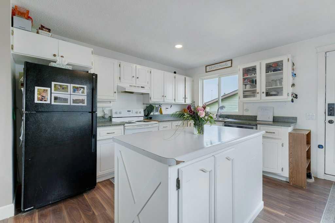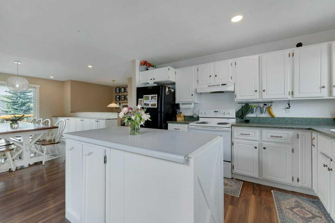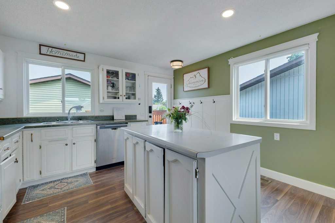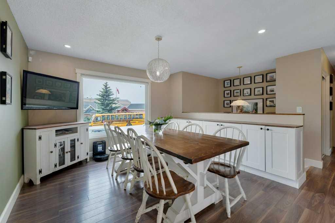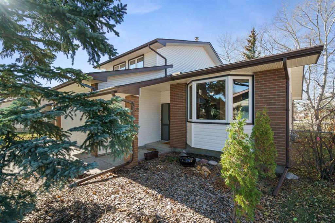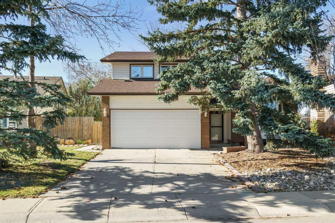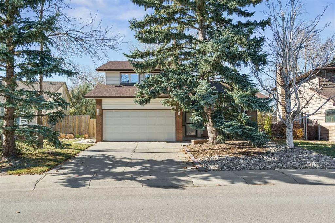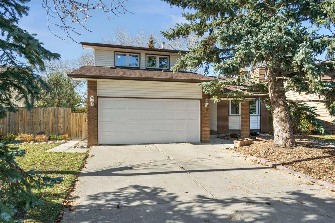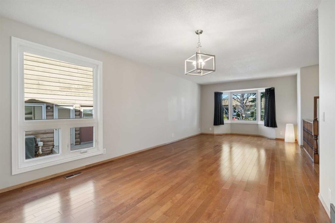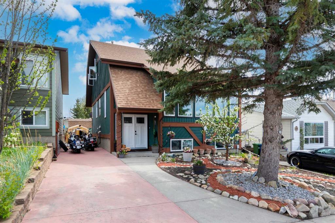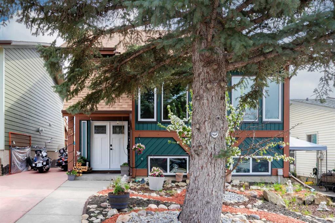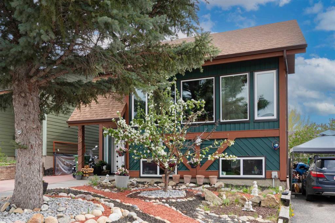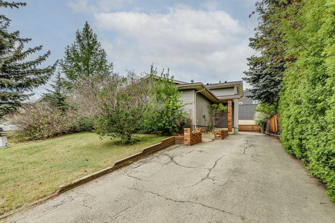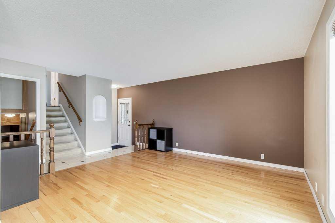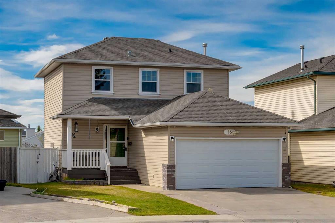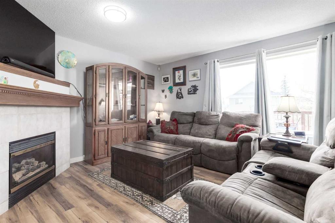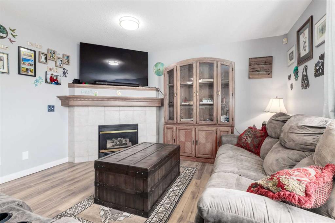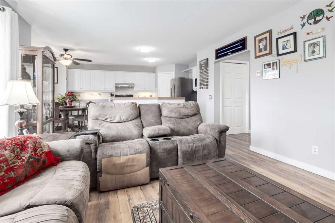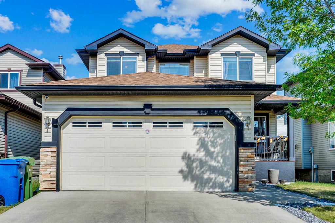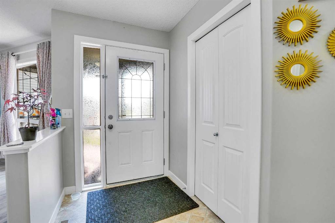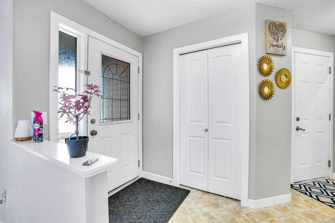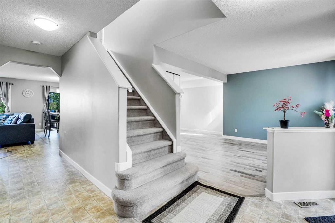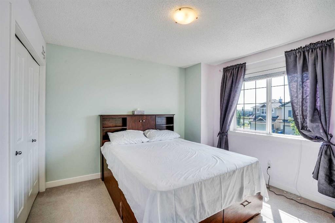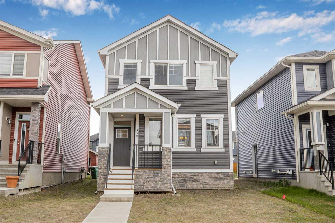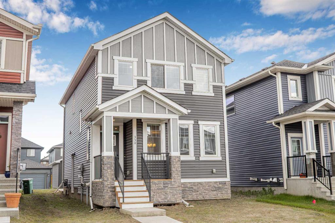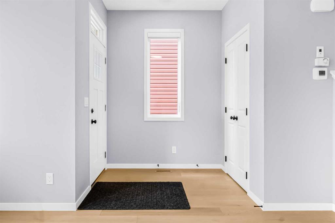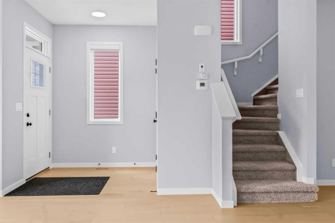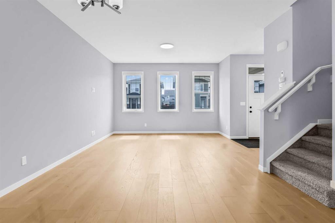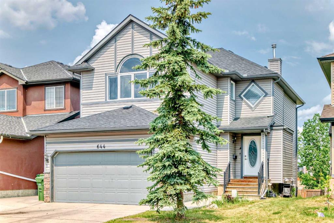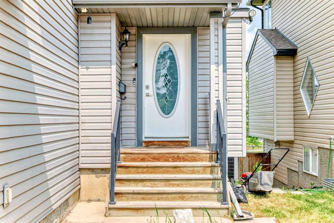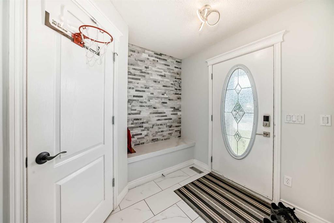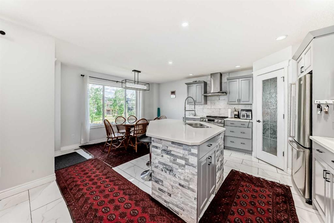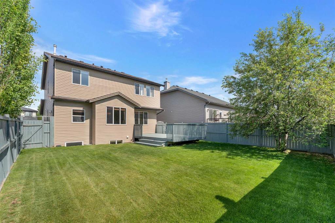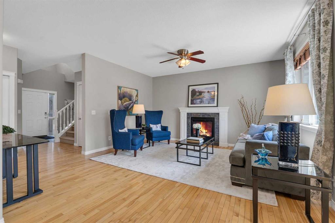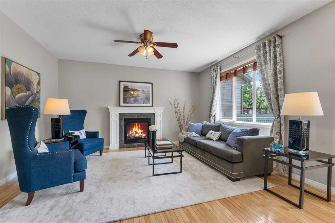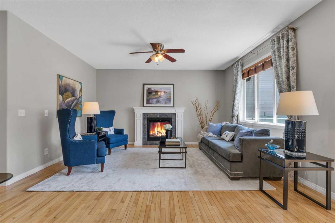19 Everglade Drive SE
Airdrie T4B 2E9
MLS® Number: A2237589
$ 649,999
5
BEDROOMS
3 + 0
BATHROOMS
1,320
SQUARE FEET
1992
YEAR BUILT
Welcome to 19 Everglade Drive, Airdrie – This beautifully maintained corner lot bi-level is the perfect family home! With 5 bedrooms, 3 full bathrooms, and a thoughtful layout, this home offers space, functionality, and comfort for the whole family. Step into the bright and open main floor, high ceilings and a spacious living room create an inviting atmosphere. Just a few steps up, enjoy meals in the dedicated dining area, and get creative in the well-sized kitchen featuring a cozy breakfast nook that overlooks the backyard. The main floor also features two generous bedrooms and a full bathroom, along with a primary suite complete with a walk-in closet and 3-piece ensuite. The lower level is ideal for entertaining, boasting a large family room with a built-in bar—perfect for movie nights or hosting friends. You'll also find two additional bedrooms, a full bathroom, and a large crawl space for extra storage. Outside, the landscaped yard and garden add curb appeal, while ample parking and a well-kept lawn make this home a standout. Clean, move-in ready, and full of potential, 19 Everglade Drive is ready to welcome its next family!
| COMMUNITY | Edgewater |
| PROPERTY TYPE | Detached |
| BUILDING TYPE | House |
| STYLE | Bi-Level |
| YEAR BUILT | 1992 |
| SQUARE FOOTAGE | 1,320 |
| BEDROOMS | 5 |
| BATHROOMS | 3.00 |
| BASEMENT | Finished, Full |
| AMENITIES | |
| APPLIANCES | Dishwasher, Electric Stove, Range Hood, Refrigerator, Washer/Dryer |
| COOLING | None |
| FIREPLACE | Gas |
| FLOORING | Hardwood |
| HEATING | Forced Air |
| LAUNDRY | In Basement |
| LOT FEATURES | Back Yard, Corner Lot |
| PARKING | Double Garage Attached, Driveway |
| RESTRICTIONS | None Known |
| ROOF | Asphalt Shingle |
| TITLE | Fee Simple |
| BROKER | Real Broker |
| ROOMS | DIMENSIONS (m) | LEVEL |
|---|---|---|
| 4pc Bathroom | 9`3" x 4`11" | Basement |
| Bedroom | 12`7" x 9`10" | Basement |
| Bedroom | 11`10" x 8`5" | Basement |
| Laundry | 6`9" x 5`9" | Basement |
| Game Room | 15`0" x 28`11" | Basement |
| Storage | 15`8" x 10`1" | Basement |
| Furnace/Utility Room | 6`9" x 5`4" | Basement |
| 3pc Ensuite bath | 5`9" x 6`9" | Main |
| 4pc Bathroom | 7`3" x 8`5" | Main |
| Bedroom | 9`0" x 11`11" | Main |
| Bedroom | 9`0" x 11`11" | Main |
| Breakfast Nook | 8`0" x 6`1" | Main |
| Walk-In Closet | 4`10" x 4`2" | Main |
| Dining Room | 14`5" x 11`4" | Main |
| Foyer | 6`2" x 5`8" | Main |
| Kitchen | 10`4" x 12`1" | Main |
| Living Room | 15`7" x 19`2" | Main |
| Bedroom - Primary | 13`3" x 16`6" | Main |

