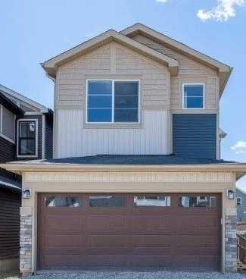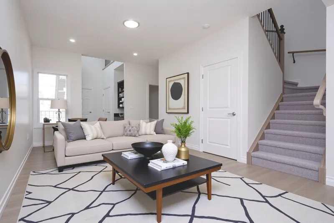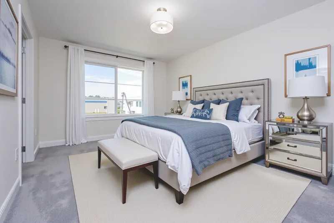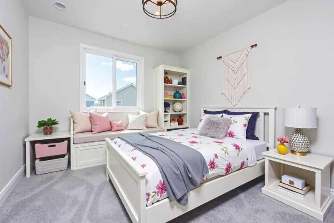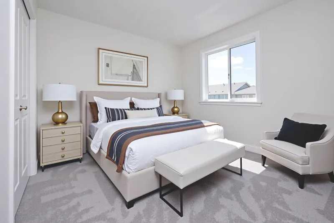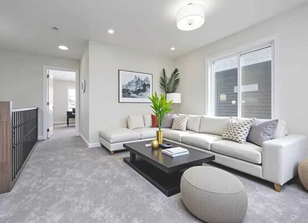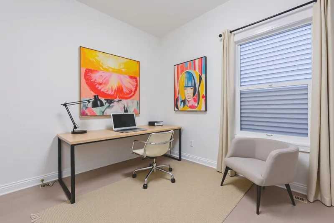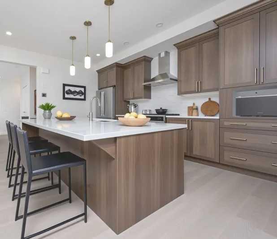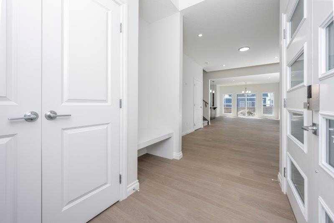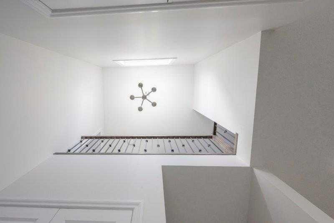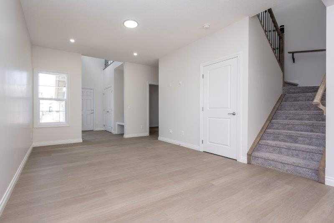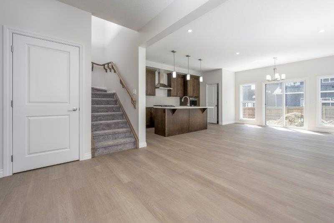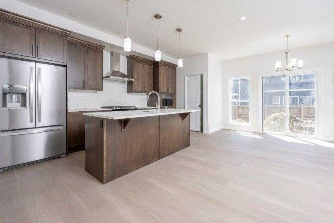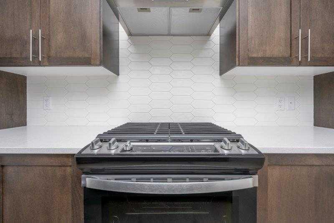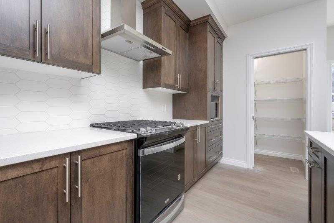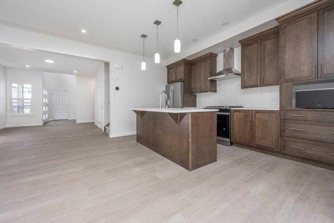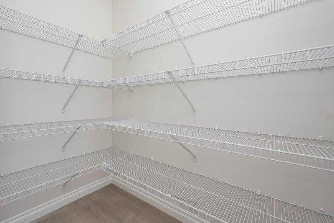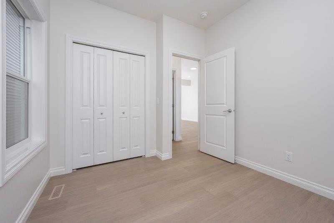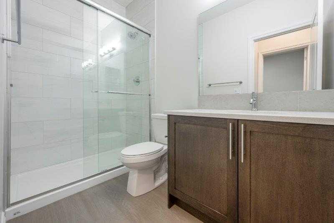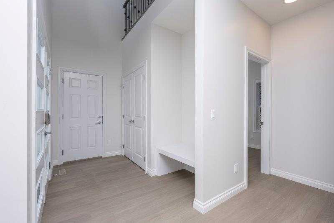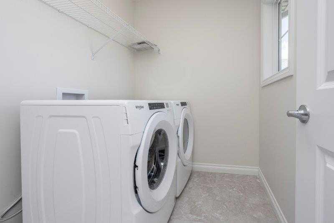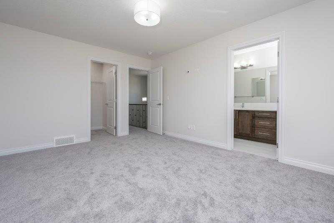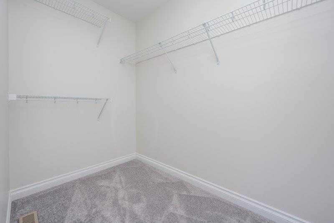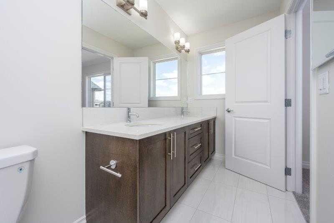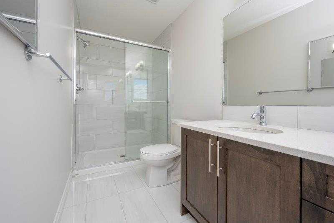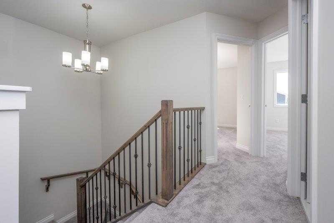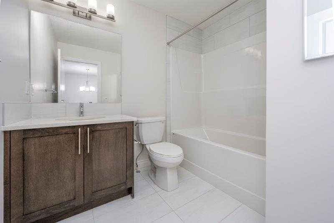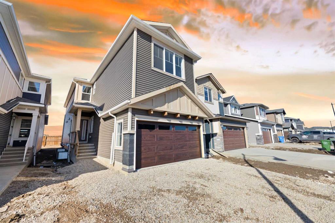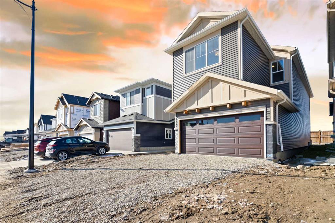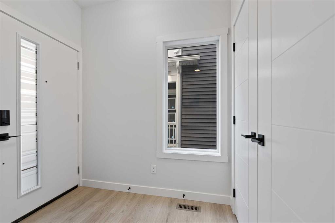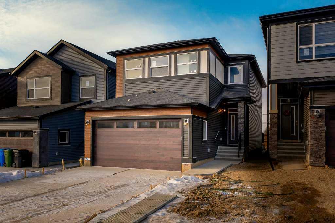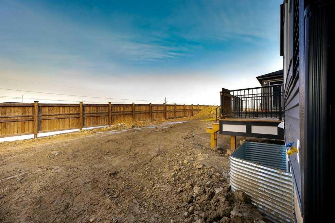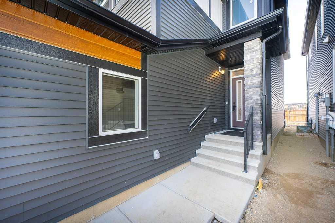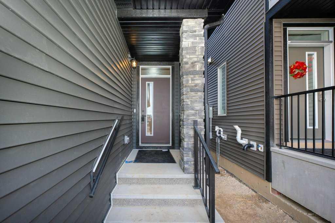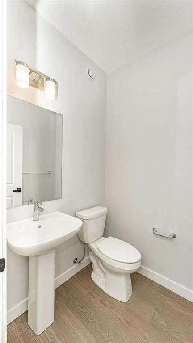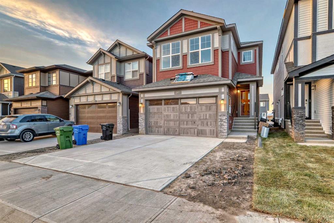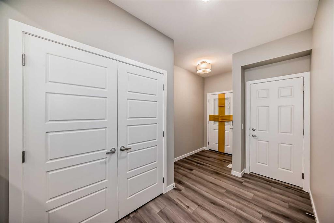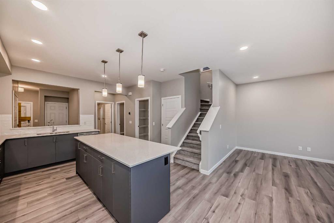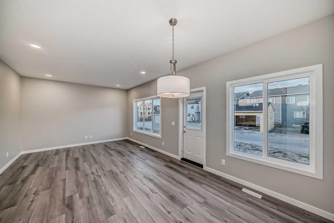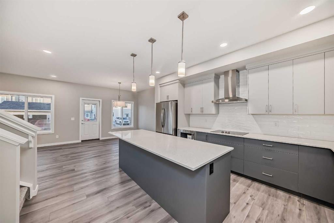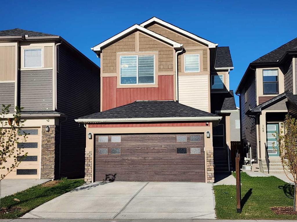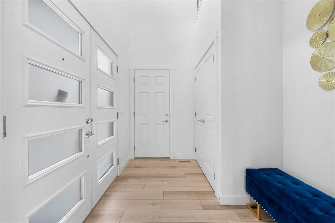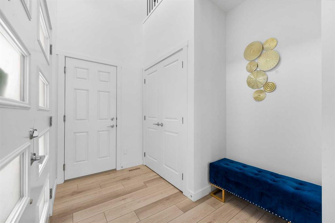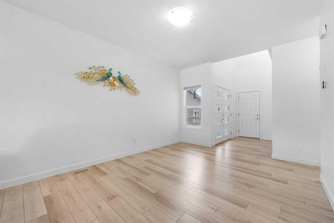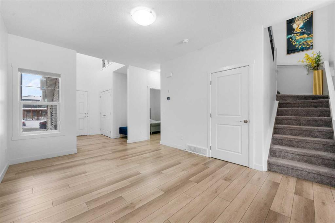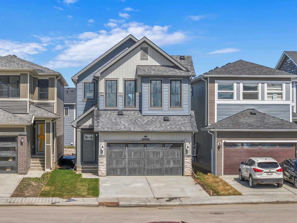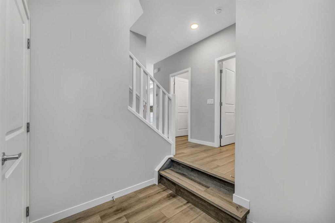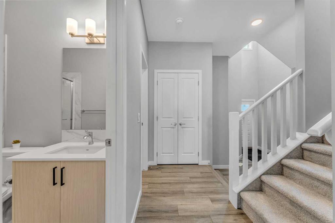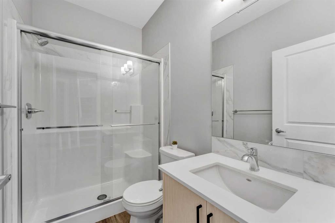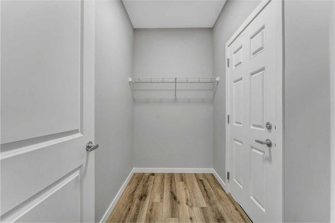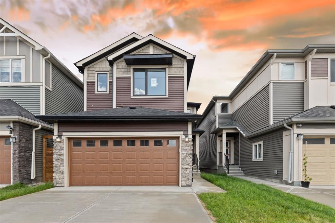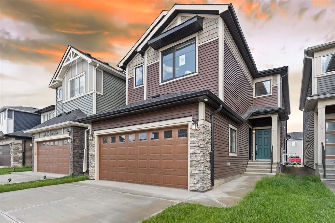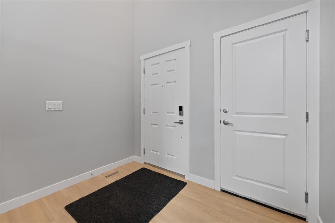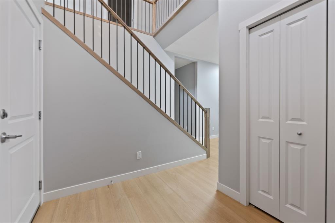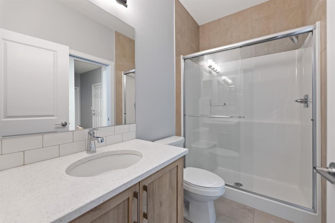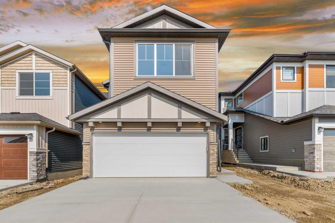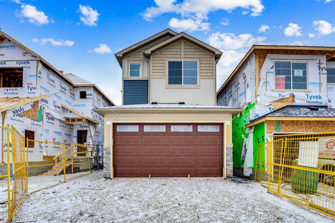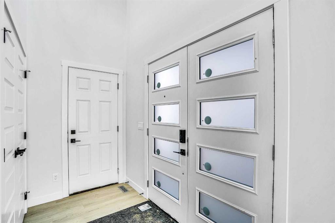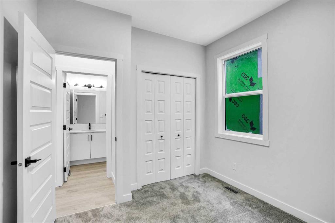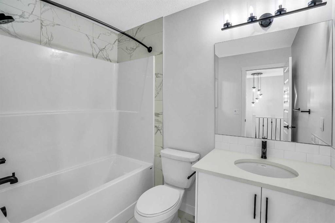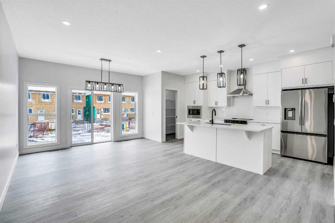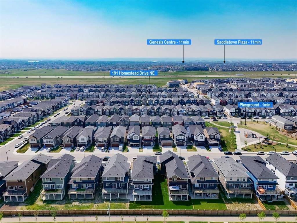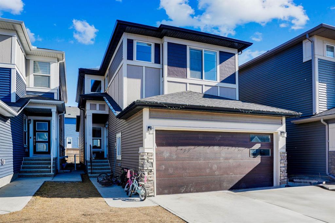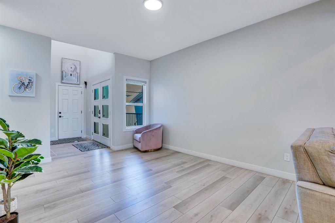19 Homestead Pass NE
Calgary T3J 5R8
MLS® Number: A2239985
$ 775,900
4
BEDROOMS
3 + 0
BATHROOMS
1,994
SQUARE FEET
2024
YEAR BUILT
Welcome to 19 Homestead Pass NE, a beautifully maintained, like-new two-storey home. This thoughtfully designed home offers over 1,990 sq ft of stylish and functional living space, featuring 4 bedrooms, 3.5 bathrooms, and a double attached garage in the growing family-friendly community of Homestead. Step inside to a bright and spacious open-concept main floor, where wide vinyl plank flooring flows through the living and dining areas. The chef-inspired kitchen is equipped with modern cabinetry, sleek finishes, and plenty of counter space, built in Microwave and over the range stand alone hood fan — ideal for everyday living and entertaining. A standout feature of the main level is the 4th bedroom, conveniently located across from a 3pc bathroom with a stand-up shower, making it perfect for guests, extended family, or as an addition to a private home office. Upstairs, you’ll find a generous bonus room, great for a media lounge, playroom, or study area. Three additional bedrooms are located on the upper level, including a large primary suite with a walk-in closet and private ensuite. The other two bedrooms share access to a well-appointed full bathroom, and cozy carpet flooring adds warmth and comfort to the upper level. Additional highlights include Gleaming shiny tile flooring in the bathrooms , and a separate side entrance offering potential for a future basement suite, ideal for rental income or multi-generational living Located near major commuter routes, Airport and Stoney Trail.. this is a fantastic opportunity to own a turn-key home in a fast-growing northeast Calgary neighbourhood. Don't miss out — schedule your private viewing today!
| COMMUNITY | Homestead |
| PROPERTY TYPE | Detached |
| BUILDING TYPE | House |
| STYLE | 2 Storey |
| YEAR BUILT | 2024 |
| SQUARE FOOTAGE | 1,994 |
| BEDROOMS | 4 |
| BATHROOMS | 3.00 |
| BASEMENT | Separate/Exterior Entry, Full, Unfinished |
| AMENITIES | |
| APPLIANCES | Dishwasher, ENERGY STAR Qualified Appliances, Garage Control(s), Garburator, Gas Stove, Microwave, Oven, Range Hood, Refrigerator, Washer/Dryer |
| COOLING | None |
| FIREPLACE | N/A |
| FLOORING | Carpet, Tile, Vinyl Plank |
| HEATING | Forced Air, Natural Gas |
| LAUNDRY | Laundry Room, Upper Level |
| LOT FEATURES | Back Yard, Lawn |
| PARKING | 220 Volt Wiring, Concrete Driveway, Double Garage Attached |
| RESTRICTIONS | None Known |
| ROOF | Asphalt Shingle |
| TITLE | Fee Simple |
| BROKER | Unison Realty Group Ltd. |
| ROOMS | DIMENSIONS (m) | LEVEL |
|---|---|---|
| Entrance | 29`10" x 23`11" | Main |
| Bedroom | 29`10" x 39`8" | Main |
| 3pc Bathroom | 26`7" x 13`6" | Main |
| Living Room | 52`6" x 38`1" | Main |
| Kitchen With Eating Area | 49`10" x 30`10" | Main |
| Dining Room | 43`0" x 14`1" | Main |
| Pantry | 22`0" x 10`2" | Main |
| Mud Room | 26`7" x 10`10" | Main |
| Porch - Enclosed | 10`10" x 22`8" | Main |
| Bonus Room | 39`8" x 39`9" | Second |
| Laundry | 25`3" x 16`9" | Second |
| Bedroom | 34`9" x 41`4" | Second |
| Bedroom | 33`2" x 44`7" | Second |
| Bedroom - Primary | 48`3" x 37`5" | Second |
| 4pc Bathroom | 23`11" x 26`11" | Second |
| 4pc Ensuite bath | 44`11" x 13`6" | Second |
| Walk-In Closet | 16`5" x 23`4" | Suite |

