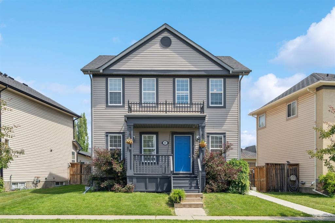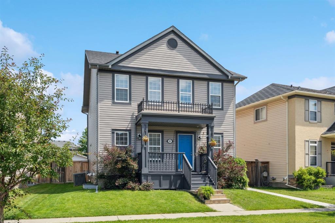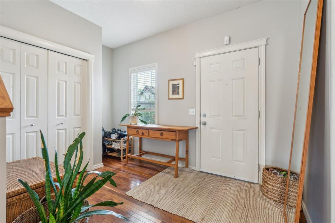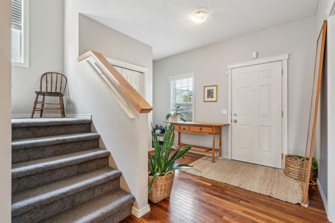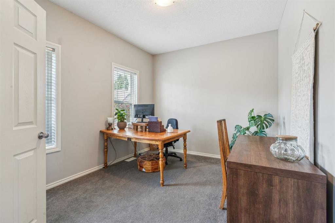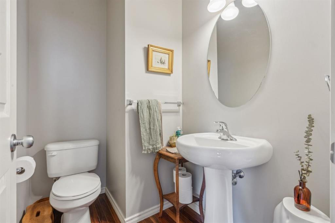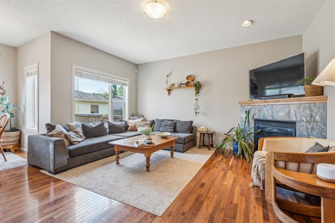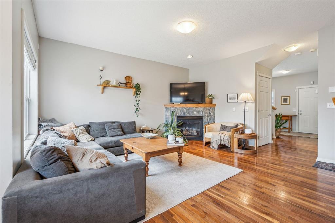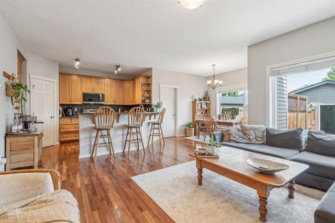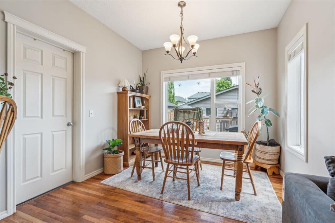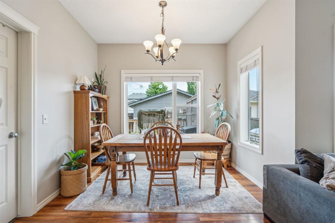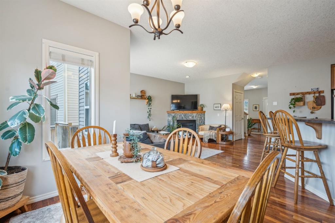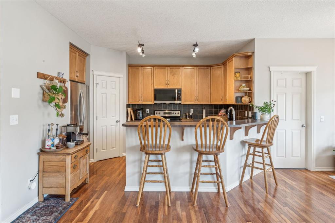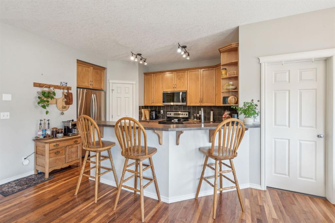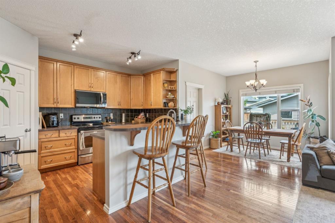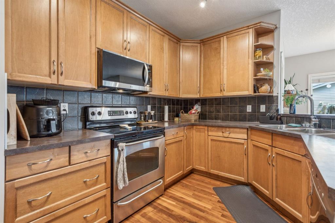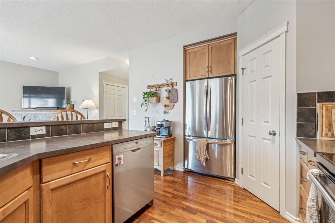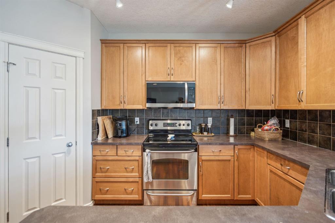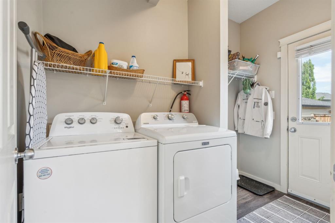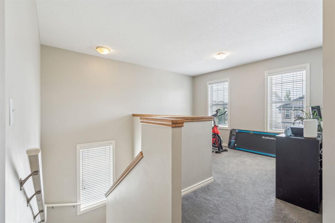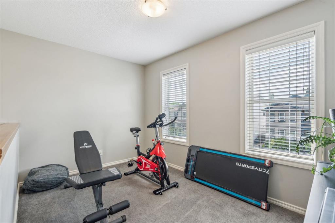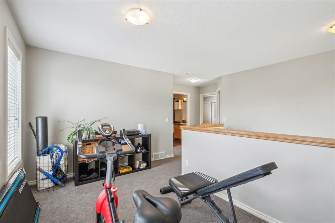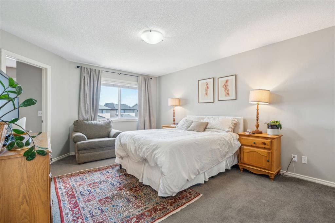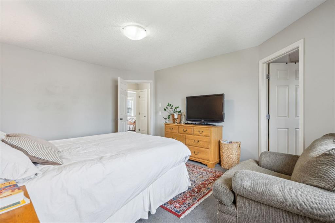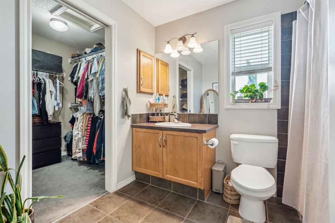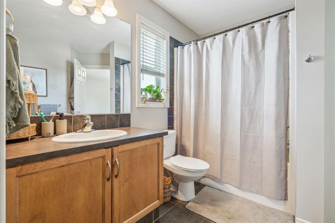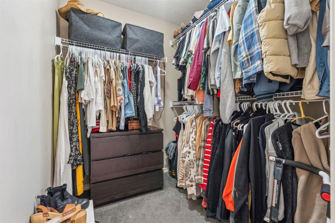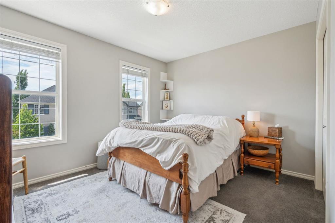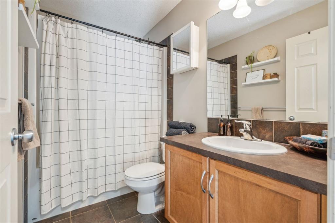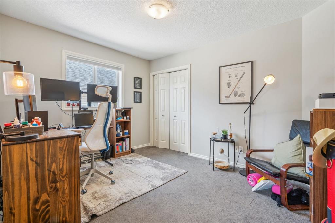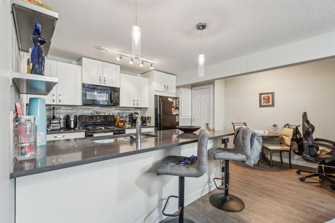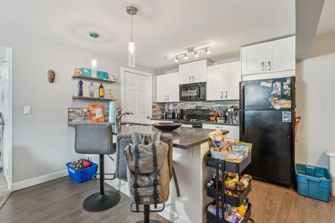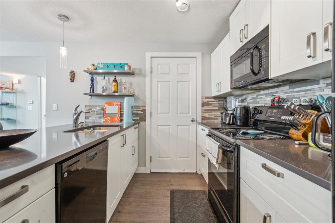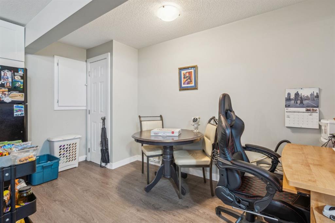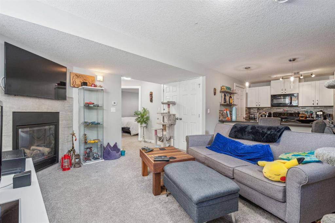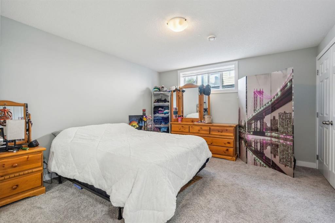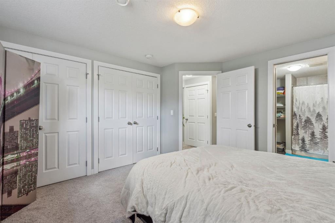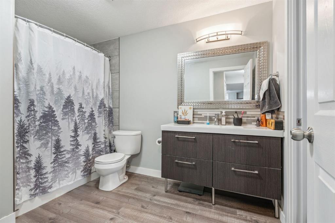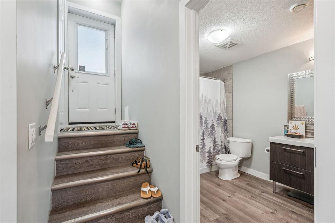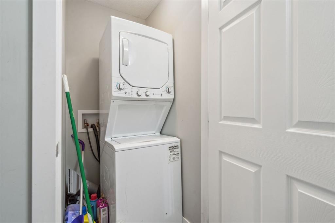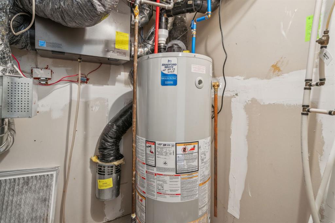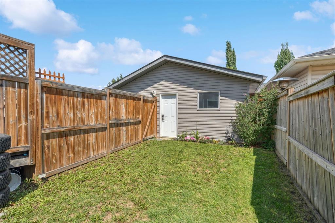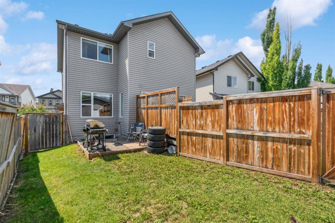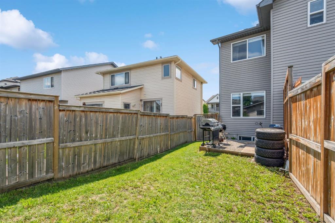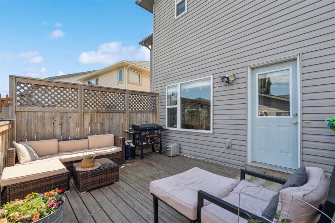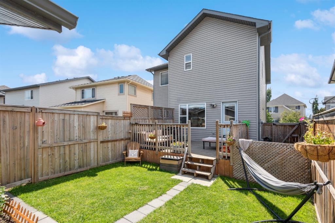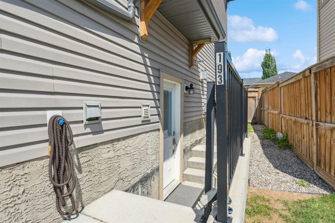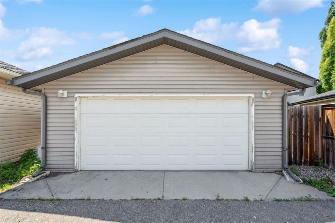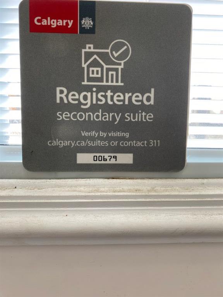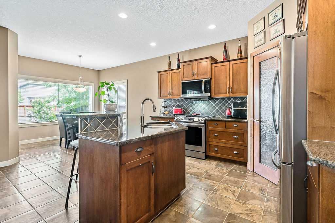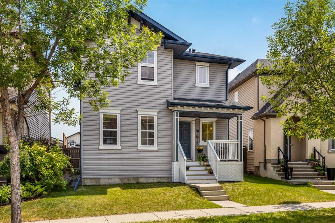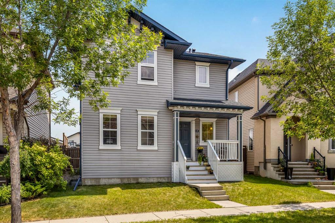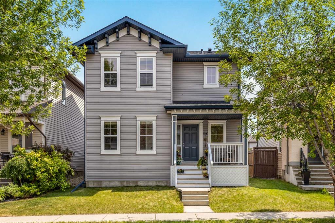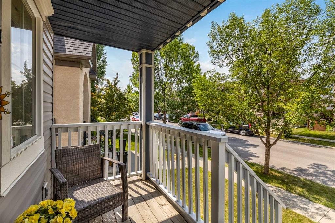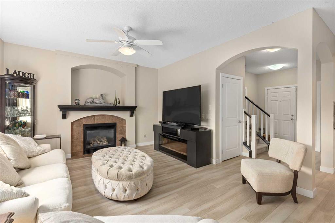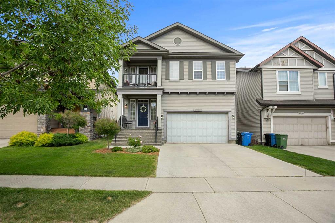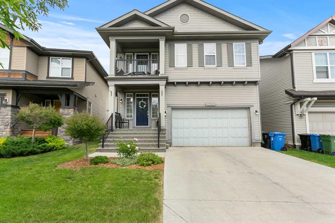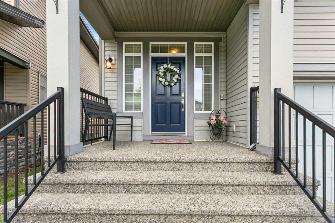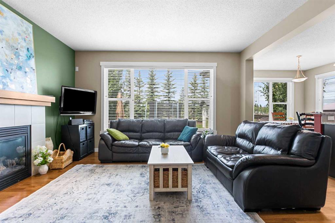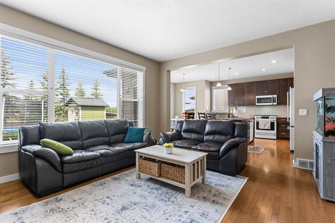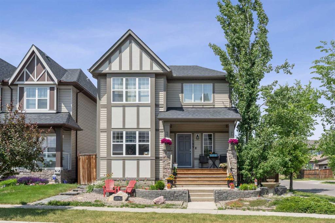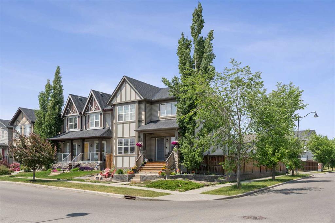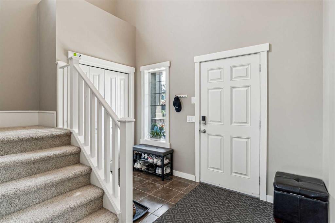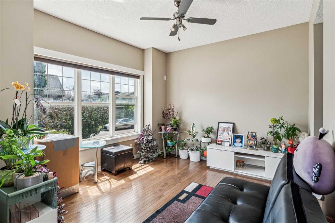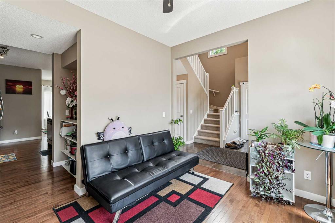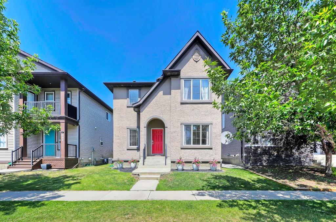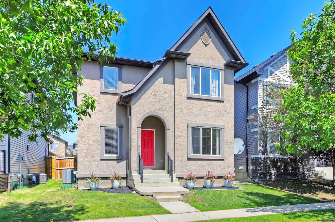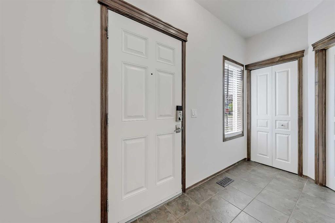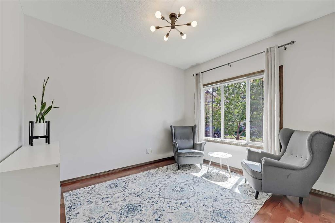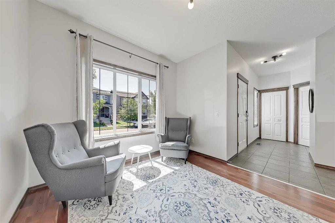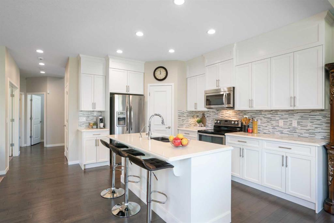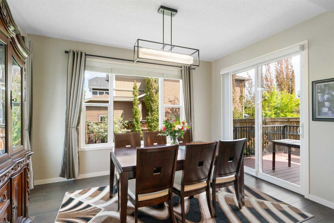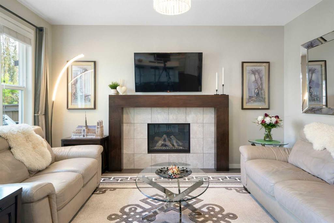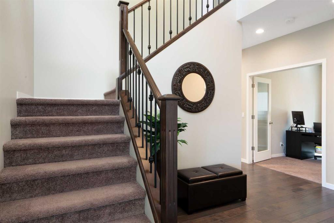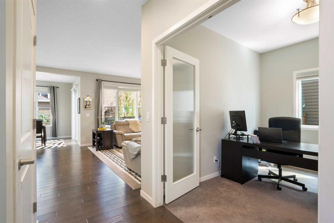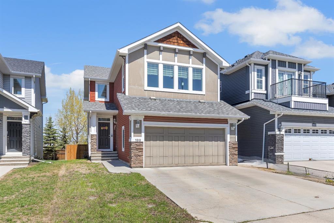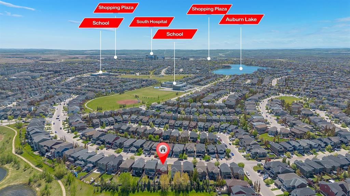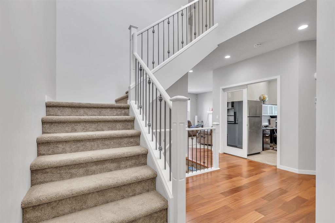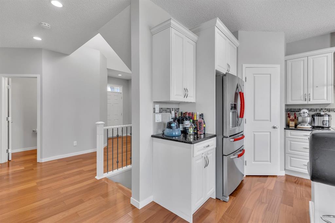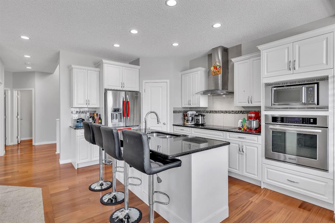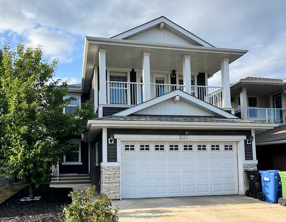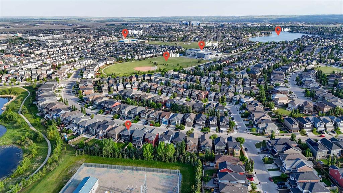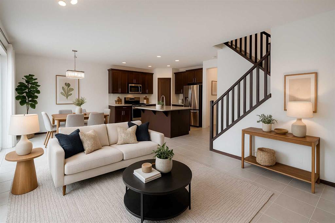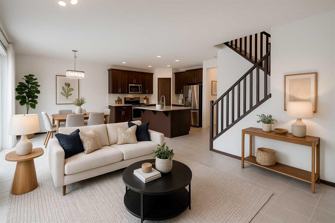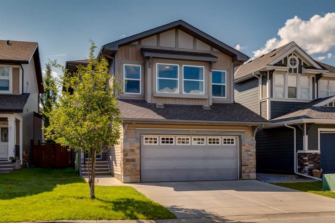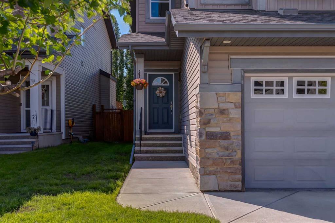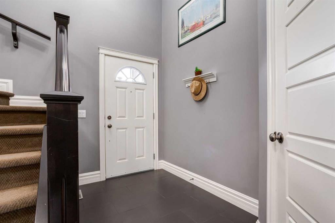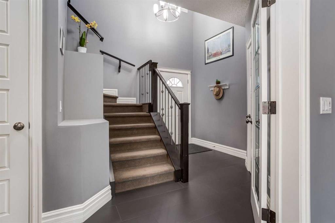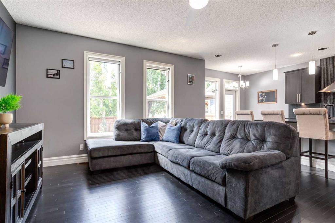191 Elgin Rise SE
Calgary T2Z0H6
MLS® Number: A2236218
$ 719,000
4
BEDROOMS
3 + 1
BATHROOMS
1,877
SQUARE FEET
2005
YEAR BUILT
Welcome to this beautifully maintained 2-storey home located on a quiet street in desirable McKenzie Towne—complete with a fully legal basement suite and loaded with recent upgrades! Step into the spacious foyer, where you’ll find a bright front flex room—perfect for a home office or sitting area. The open-concept main level boasts 9’ ceilings, hardwood floors, and abundant natural light. The well-appointed kitchen features stainless steel appliances, a central island with breakfast bar, and flows seamlessly into the dining area and large living room with cozy gas fireplace—ideal for entertaining or relaxing. A powder room and main floor laundry complete the main level. Upstairs, enjoy the versatility of a bonus room plus a spacious primary bedroom with walk-in closet and 4-piece ensuite. Two additional bedrooms and a 4-piece main bath offer plenty of space for family or guests. The legal basement suite has its own private side entrance, making it ideal for tenants or multi-generational living. It features a modern kitchen with quartz countertops, peninsula island, and breakfast bar, as well as a generous living room with gas fireplace, spacious bedroom, 4-piece bath, and in-suite laundry. Enjoy outdoor living in the fenced backyard, smartly divided for tenant privacy—each side includes a deck and lawn area. A double detached garage offers plenty of secure parking and storage. Recent Upgrades Include: New Hot Water Tank (April 2025), New Shingles (July 2021), New Dryer (Feb 2024), New Washing Machine (July 2023), New Over-the-Range Microwave (Jan 2025), New Garage Door Opener (Feb 2023), Ducts Cleaned (June 2024), Furnace Tune-Up (Dec 2024). Both units are currently leased—ideal for investors or buyers seeking mortgage help. Don't miss this rare opportunity to own a versatile, income-generating property in one of Calgary's most popular family communities!
| COMMUNITY | McKenzie Towne |
| PROPERTY TYPE | Detached |
| BUILDING TYPE | House |
| STYLE | 2 Storey |
| YEAR BUILT | 2005 |
| SQUARE FOOTAGE | 1,877 |
| BEDROOMS | 4 |
| BATHROOMS | 4.00 |
| BASEMENT | Finished, Full |
| AMENITIES | |
| APPLIANCES | Central Air Conditioner, Dishwasher, Dryer, Electric Stove, Garage Control(s), Microwave Hood Fan, Refrigerator, Washer, Washer/Dryer |
| COOLING | Central Air |
| FIREPLACE | Basement, Family Room, Gas |
| FLOORING | Carpet, Ceramic Tile, Hardwood, Vinyl Plank |
| HEATING | Forced Air |
| LAUNDRY | Laundry Room, Multiple Locations |
| LOT FEATURES | Back Lane, Landscaped, Level, Rectangular Lot |
| PARKING | Double Garage Detached |
| RESTRICTIONS | Restrictive Covenant, Utility Right Of Way |
| ROOF | Asphalt Shingle |
| TITLE | Fee Simple |
| BROKER | RE/MAX House of Real Estate |
| ROOMS | DIMENSIONS (m) | LEVEL |
|---|---|---|
| Kitchen | 10`4" x 8`11" | Basement |
| Dining Room | 10`8" x 7`7" | Basement |
| Living Room | 14`11" x 12`9" | Basement |
| Laundry | 3`10" x 3`2" | Basement |
| Furnace/Utility Room | 7`11" x 4`11" | Basement |
| Bedroom | 13`3" x 12`2" | Basement |
| 4pc Bathroom | 10`2" x 6`11" | Basement |
| 2pc Bathroom | 6`6" x 4`7" | Main |
| Other | 13`11" x 12`2" | Main |
| Laundry | 9`3" x 5`6" | Main |
| Kitchen | 13`11" x 10`4" | Main |
| Dining Room | 9`11" x 8`11" | Main |
| Living Room | 15`6" x 12`6" | Main |
| Office | 12`1" x 9`11" | Main |
| Bonus Room | 12`7" x 7`11" | Upper |
| Bedroom - Primary | 15`8" x 12`7" | Upper |
| Bedroom | 11`11" x 9`11" | Upper |
| Bedroom | 11`11" x 9`11" | Upper |
| 4pc Bathroom | 8`6" x 4`11" | Upper |
| 4pc Ensuite bath | 8`11" x 8`3" | Upper |

