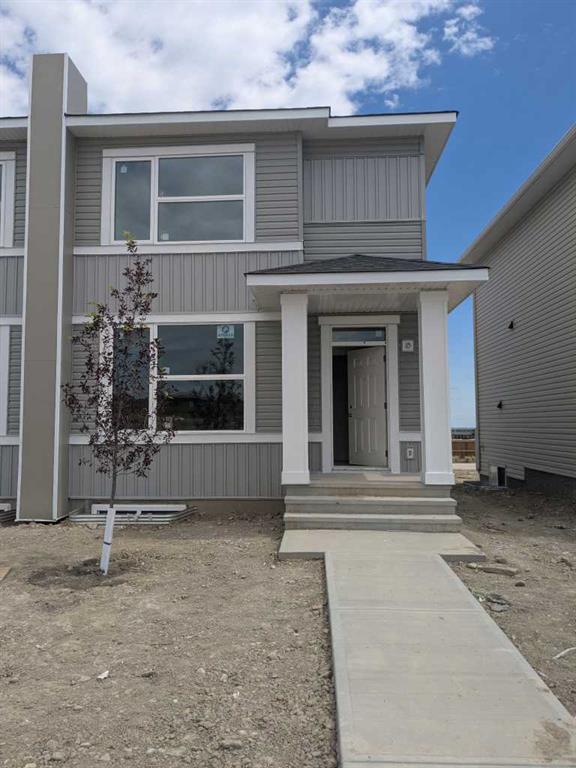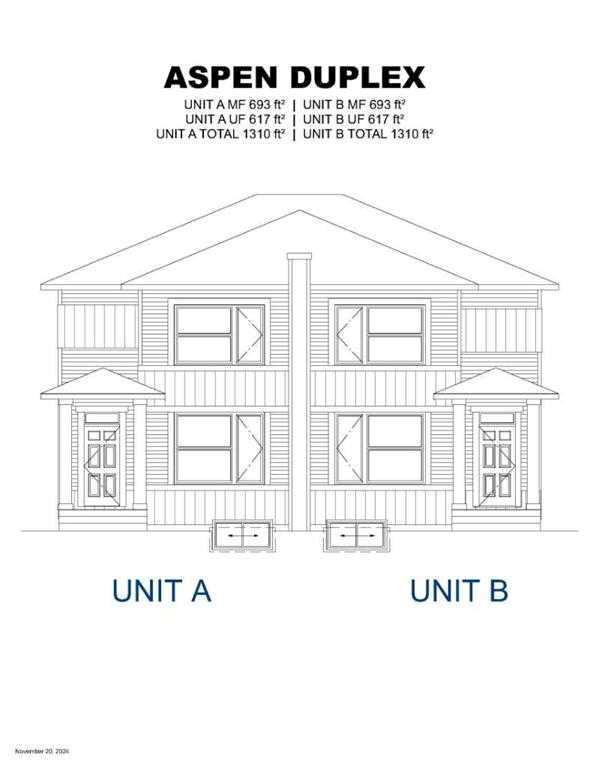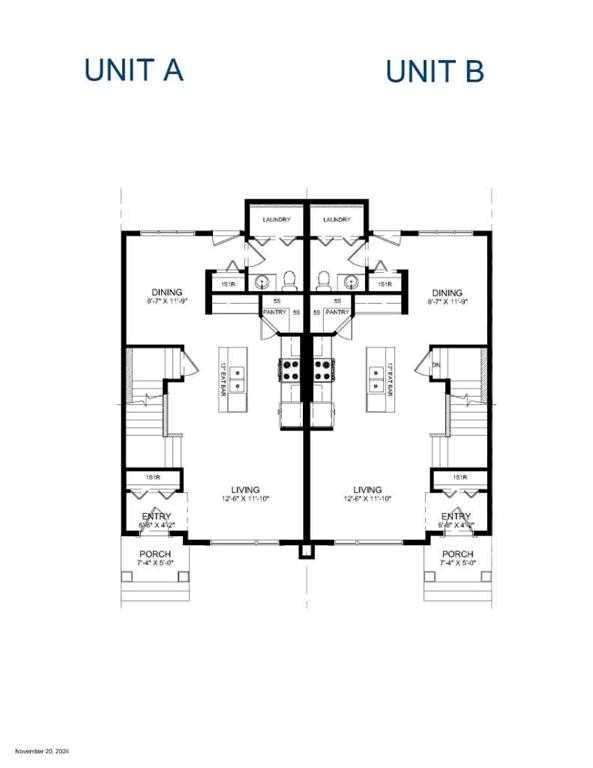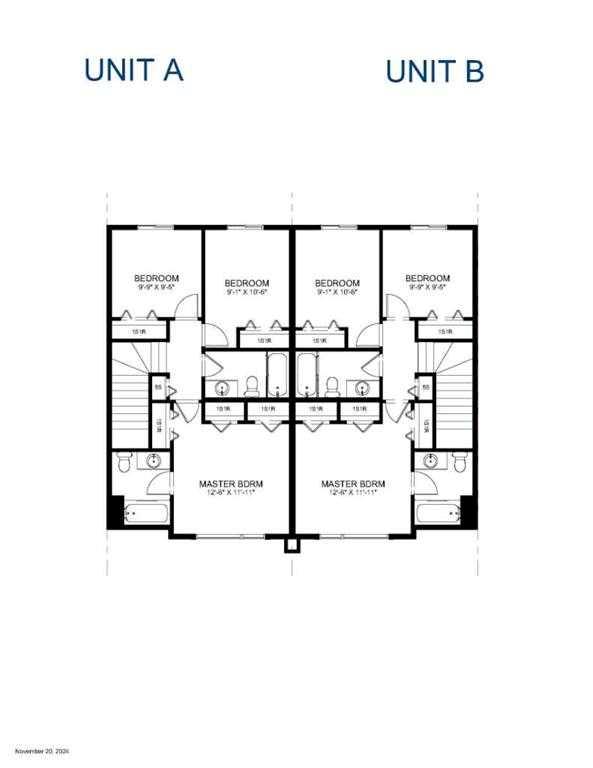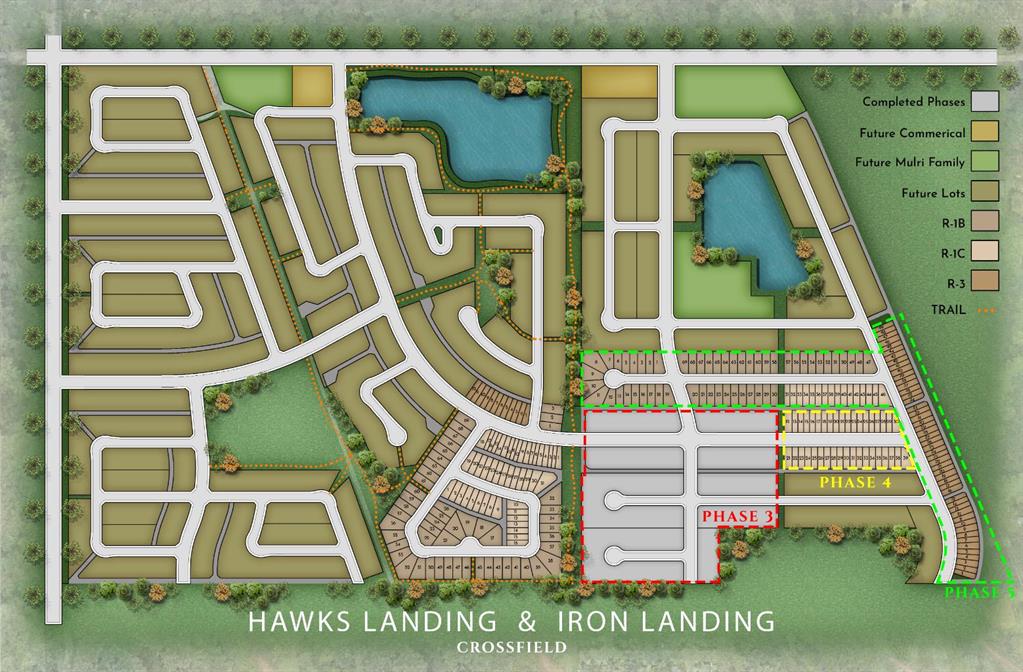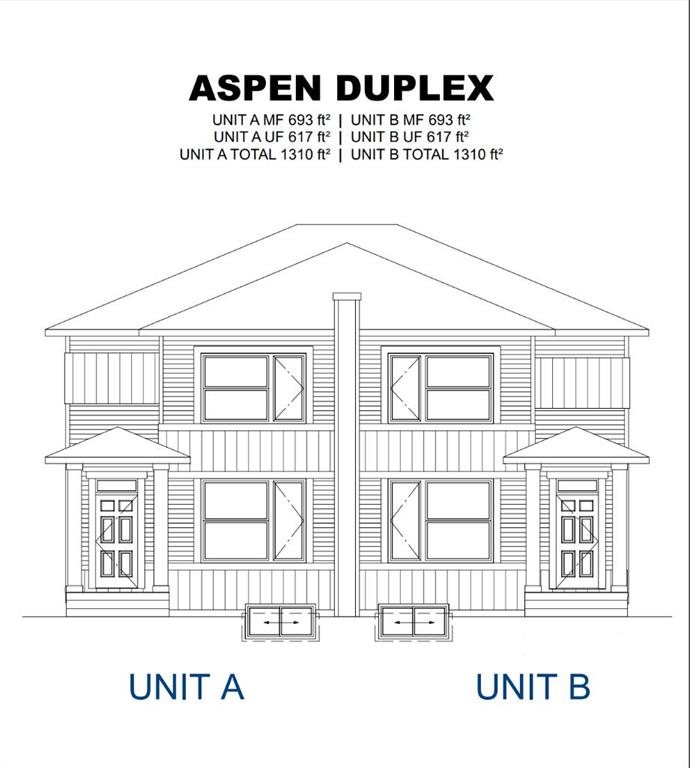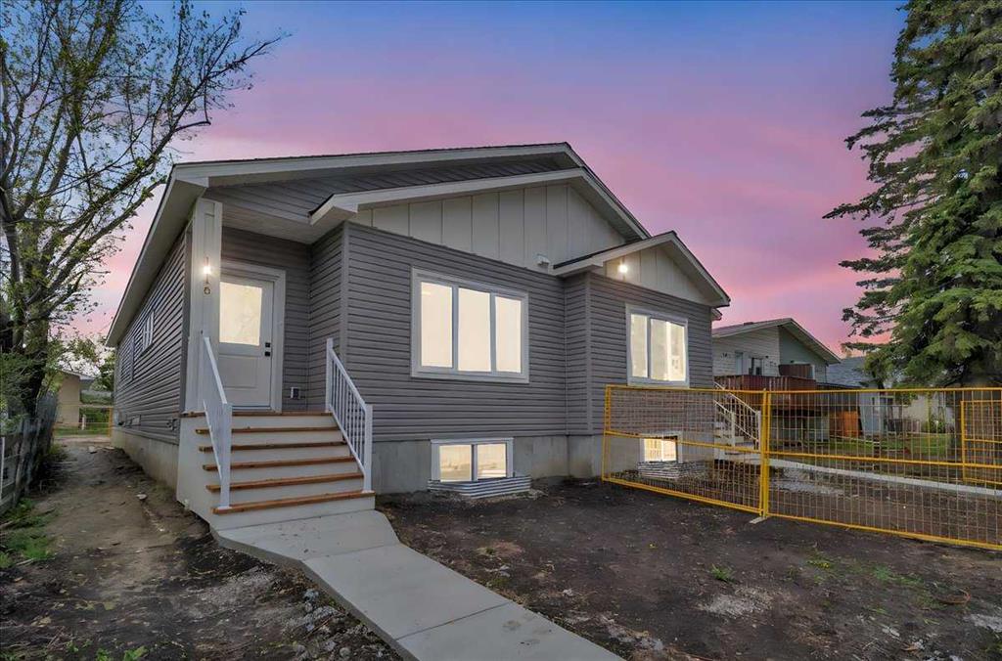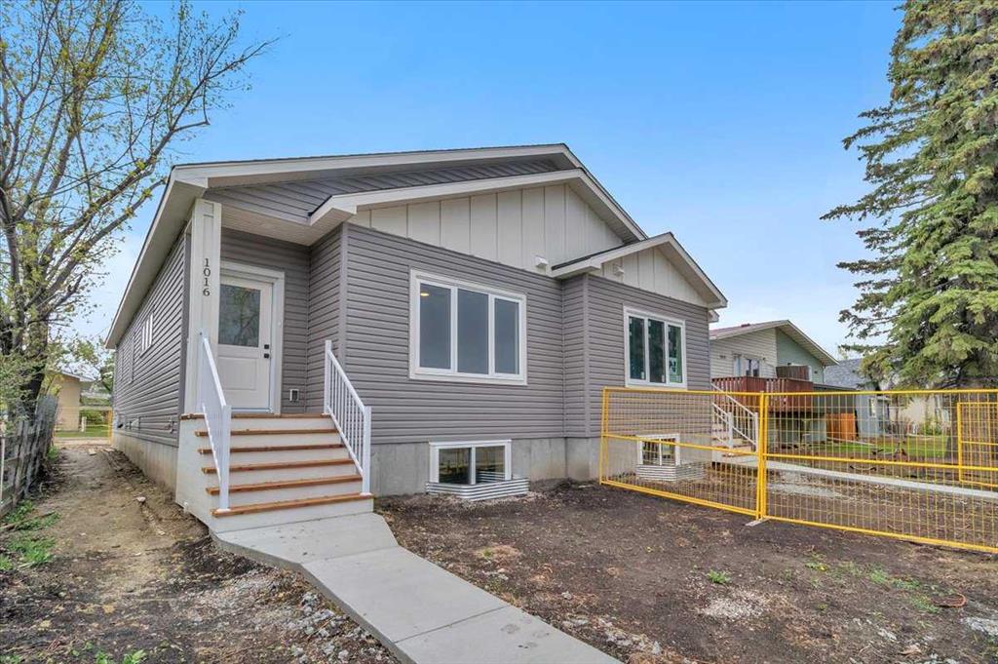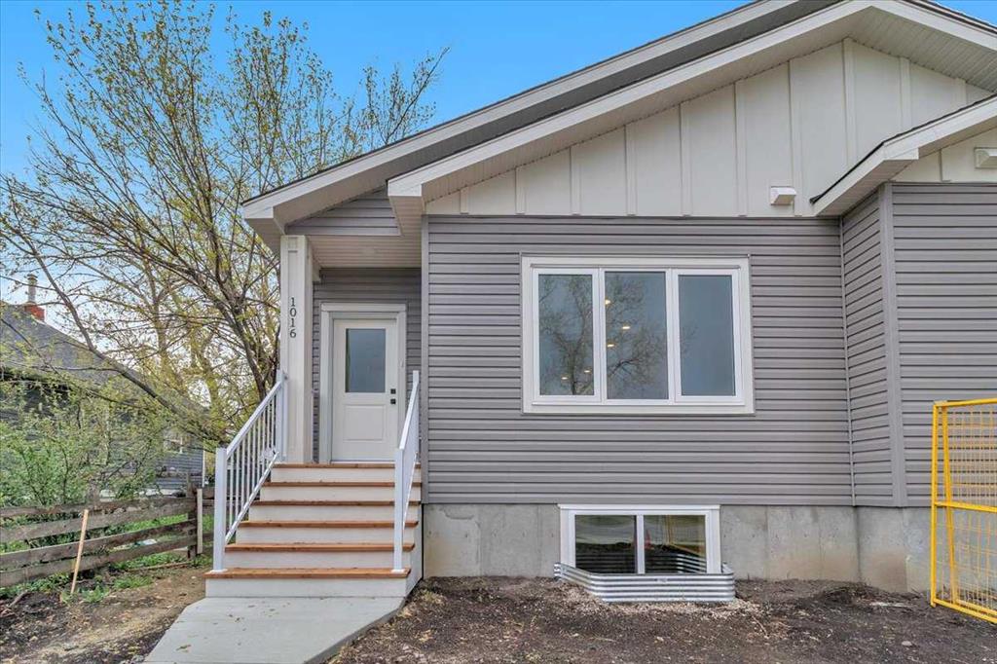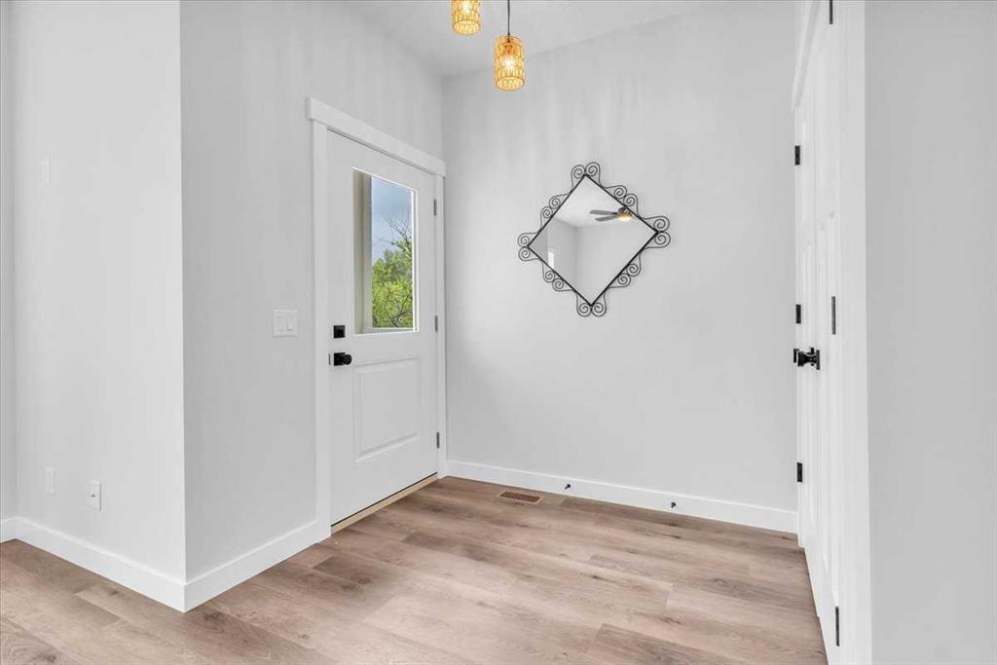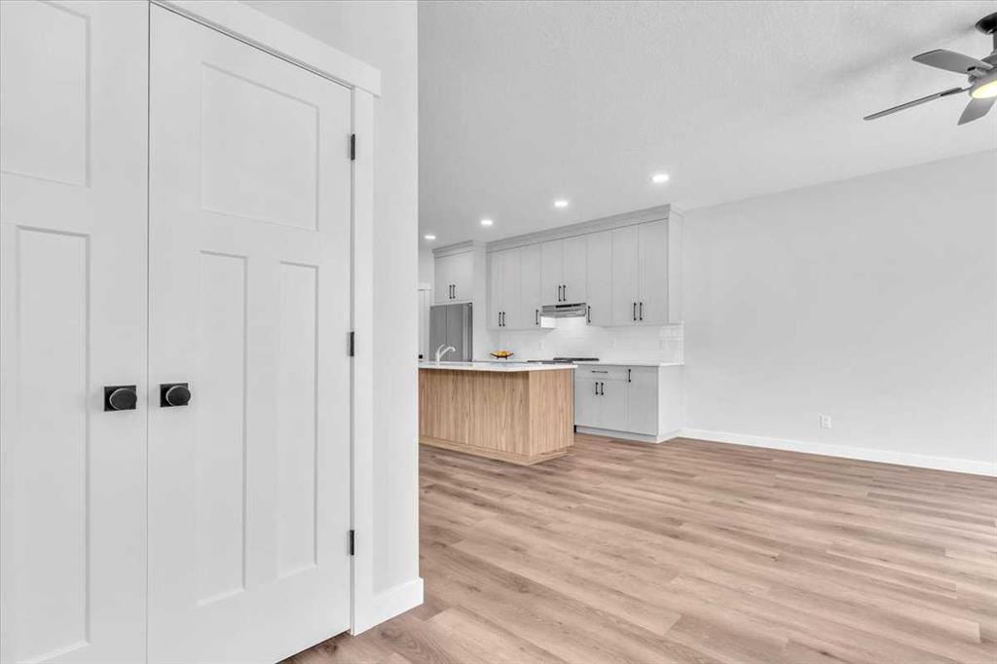$ 488,500
3
BEDROOMS
2 + 1
BATHROOMS
1,310
SQUARE FEET
2025
YEAR BUILT
This beautifully designed *Aspen Duplex Model Lane* by Homes by Creation offers over **1,300 sq ft** of thoughtfully crafted space featuring **3 bedrooms** and **2.5 bathrooms**. Step into a bright and open-concept main floor with **9’ ceilings**, large windows that fill the home with natural light, and a stylish kitchen complete with an island and elegant finishes. Upstairs, the **spacious primary suite** includes a walk-in closet and a private **4-piece ensuite**, while two additional bedrooms and a full bathroom provide comfort for the whole family. Located in a **fast-growing, family-friendly community** You're just steps from parks, walking paths, schools, shops, dining, and easy access to major routes .Don’t miss this opportunity to own a quality-built home offering peace, comfort, and modern elegance in the heart of Crossfield. **Book your showing today!**
| COMMUNITY | |
| PROPERTY TYPE | Semi Detached (Half Duplex) |
| BUILDING TYPE | Duplex |
| STYLE | 2 Storey, Side by Side |
| YEAR BUILT | 2025 |
| SQUARE FOOTAGE | 1,310 |
| BEDROOMS | 3 |
| BATHROOMS | 3.00 |
| BASEMENT | Full, Unfinished |
| AMENITIES | |
| APPLIANCES | See Remarks |
| COOLING | None |
| FIREPLACE | N/A |
| FLOORING | Carpet, Vinyl Plank |
| HEATING | Forced Air |
| LAUNDRY | Main Level |
| LOT FEATURES | Back Lane, Backs on to Park/Green Space |
| PARKING | Off Street, Parking Pad |
| RESTRICTIONS | None Known |
| ROOF | Asphalt Shingle |
| TITLE | Fee Simple |
| BROKER | Real Broker |
| ROOMS | DIMENSIONS (m) | LEVEL |
|---|---|---|
| Living Room | 12`6" x 11`10" | Main |
| Kitchen | 13`3" x 10`2" | Main |
| Dining Room | 8`7" x 11`9" | Main |
| 2pc Bathroom | Main | |
| Bedroom - Primary | 12`6" x 11`11" | Upper |
| Bedroom | 9`9" x 9`5" | Upper |
| Bedroom | 9`1" x 10`6" | Upper |
| 4pc Ensuite bath | Upper | |
| 4pc Bathroom | Upper |

