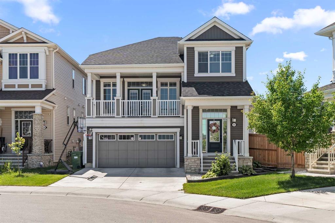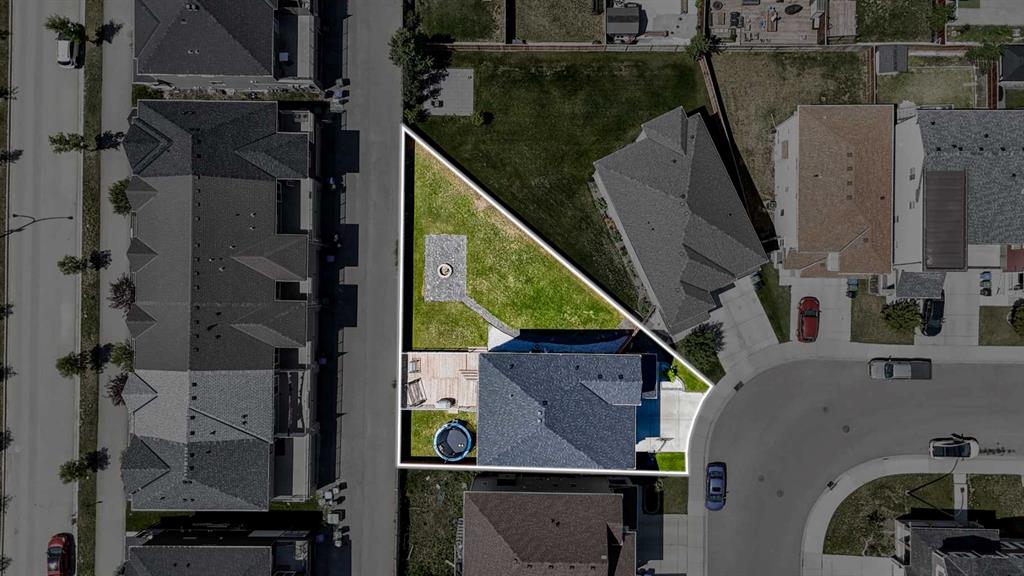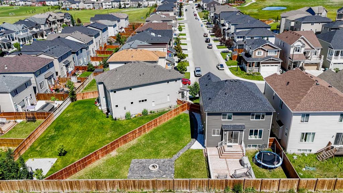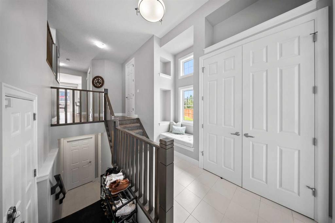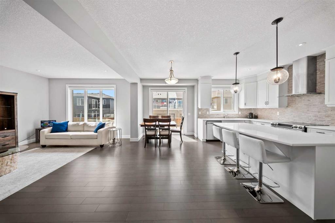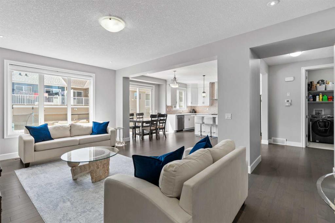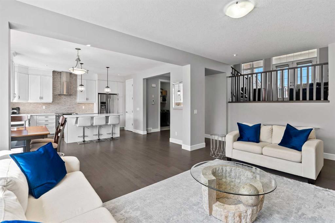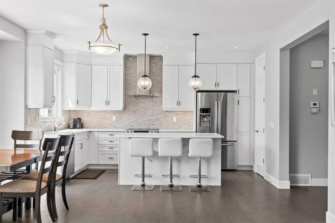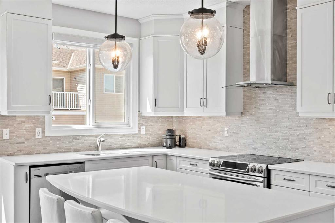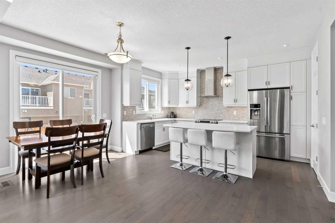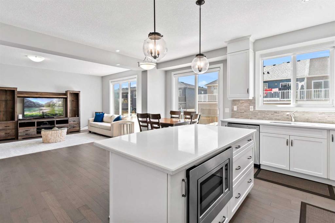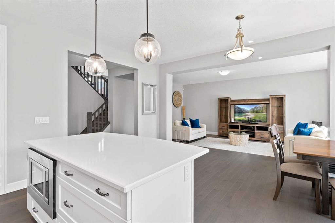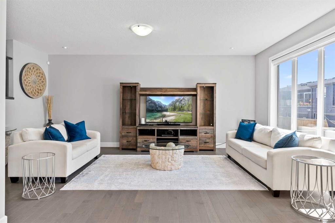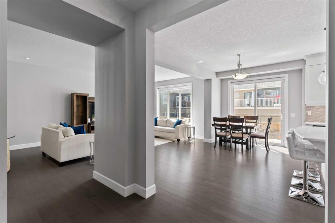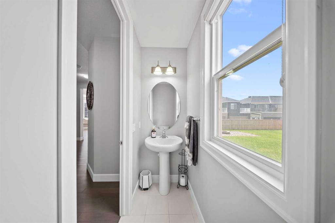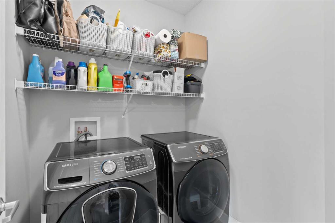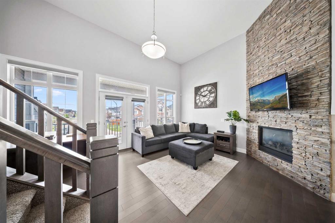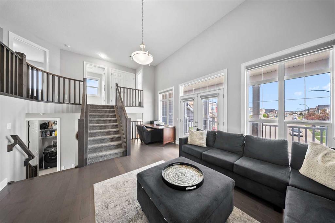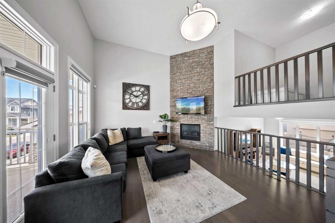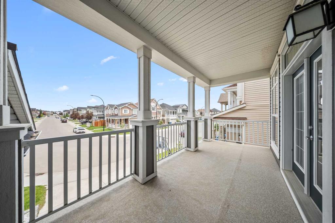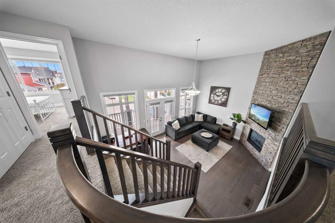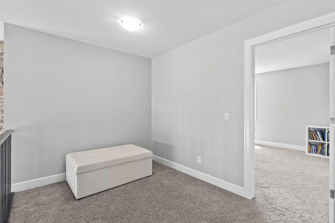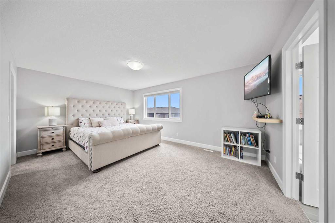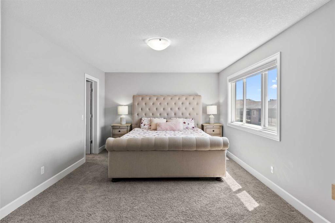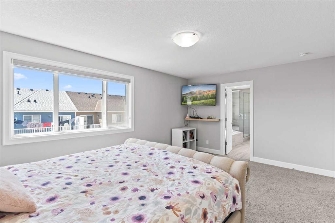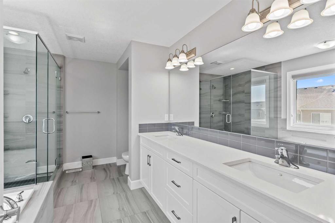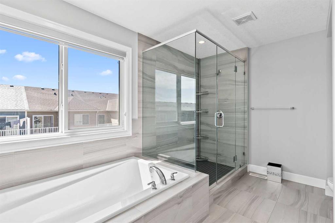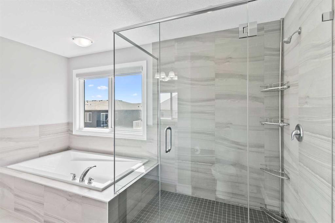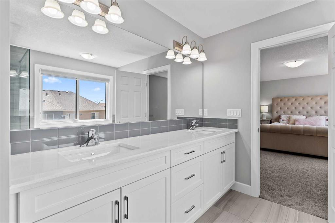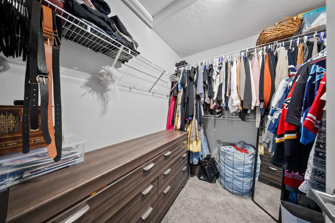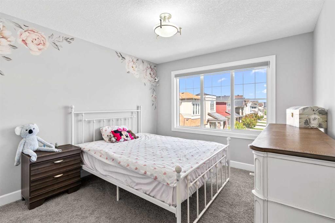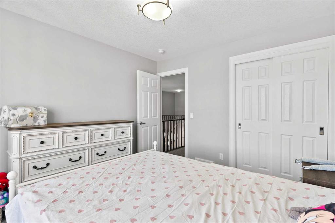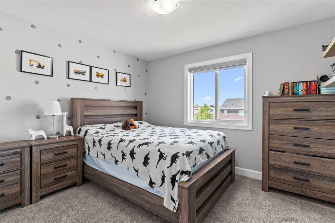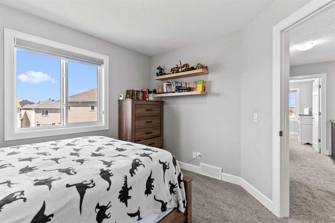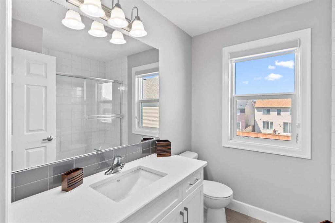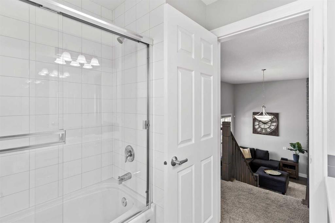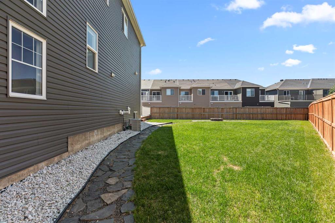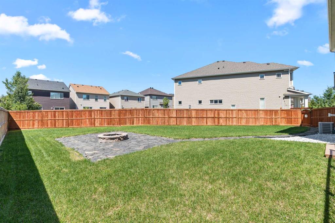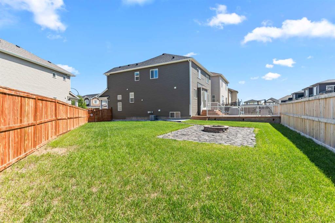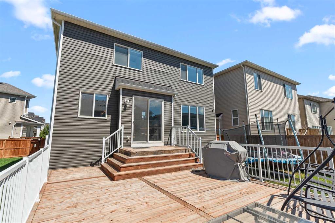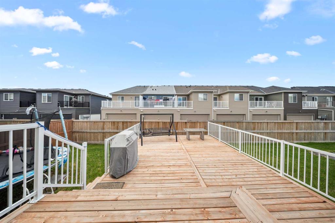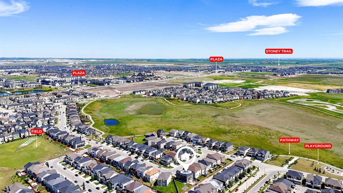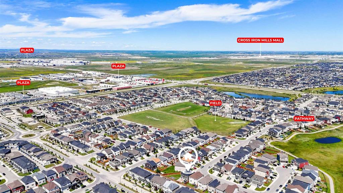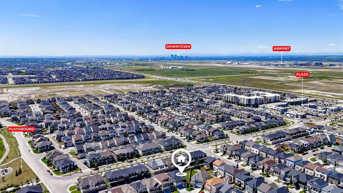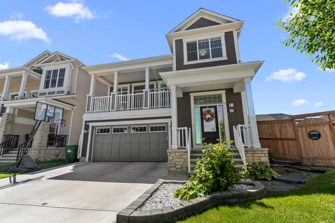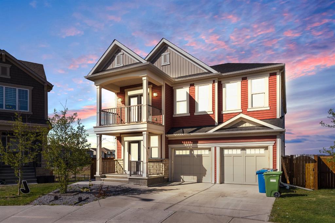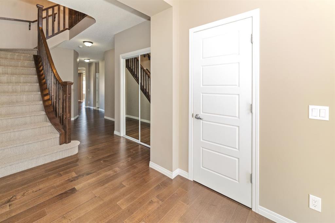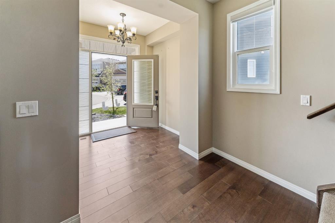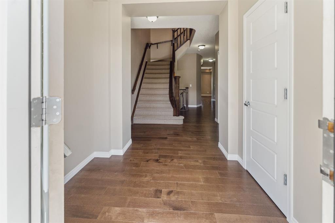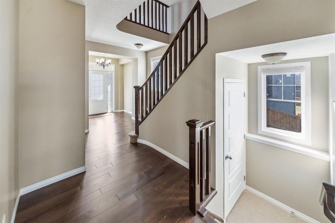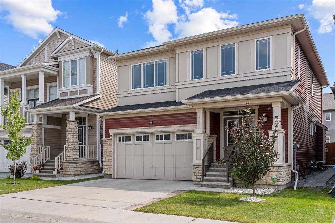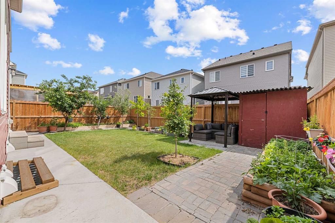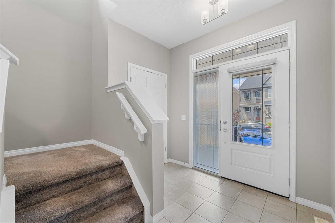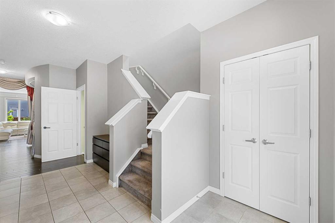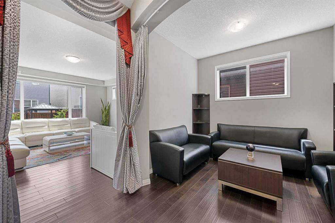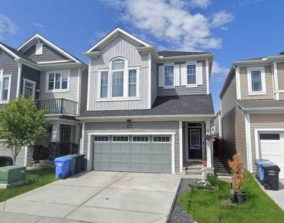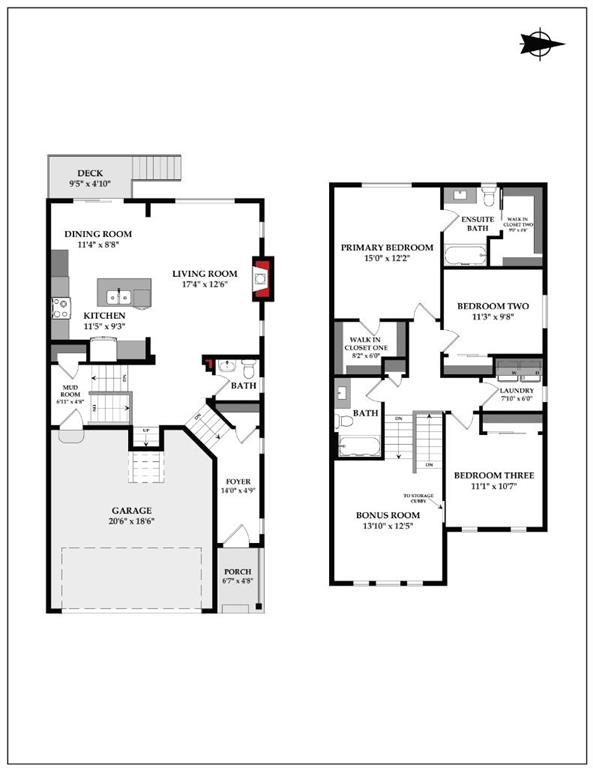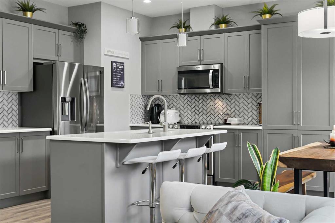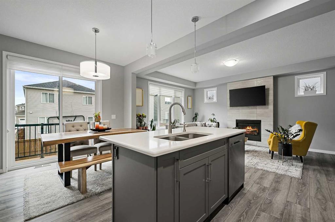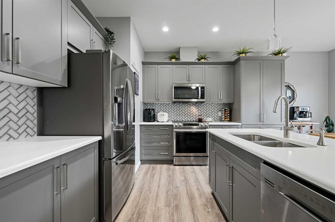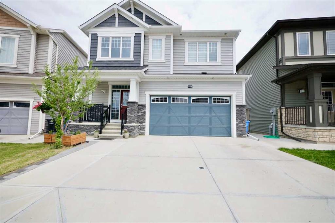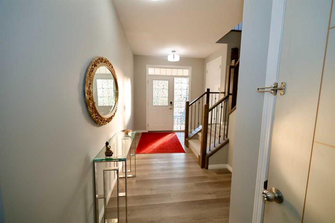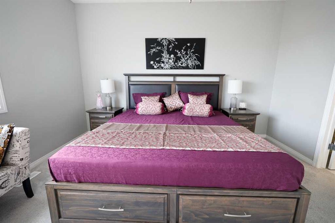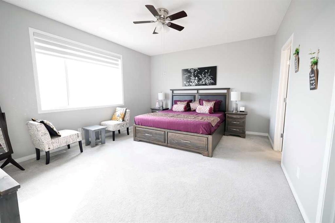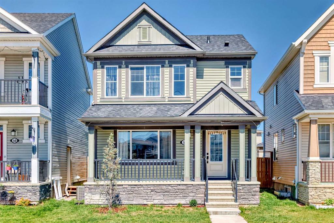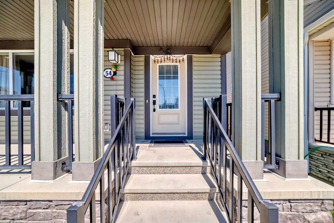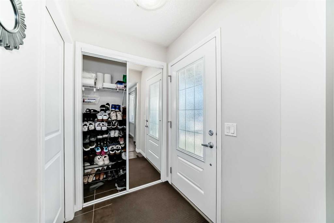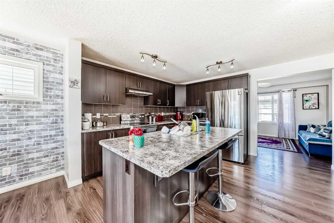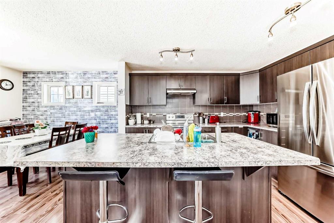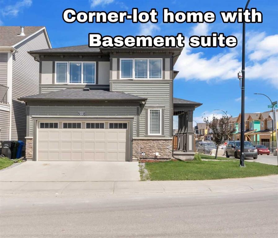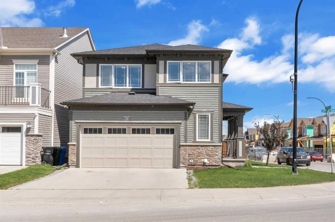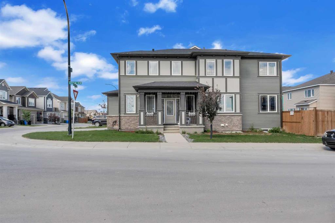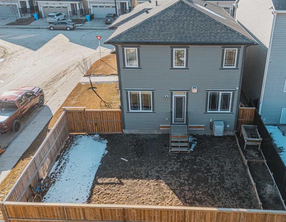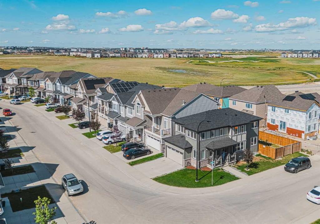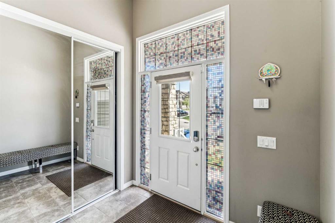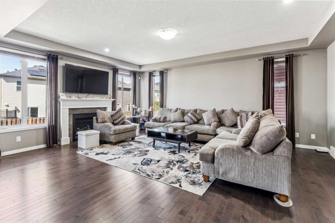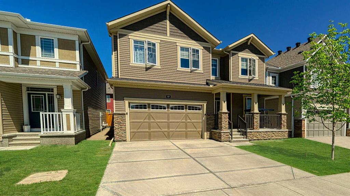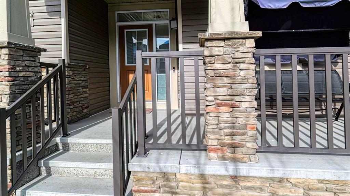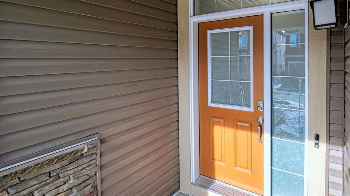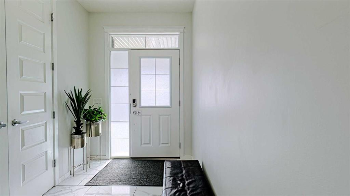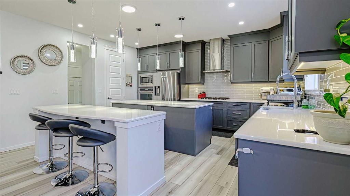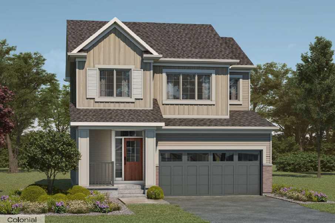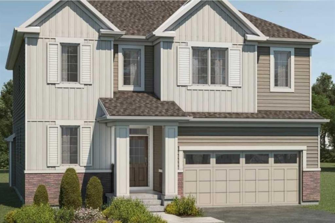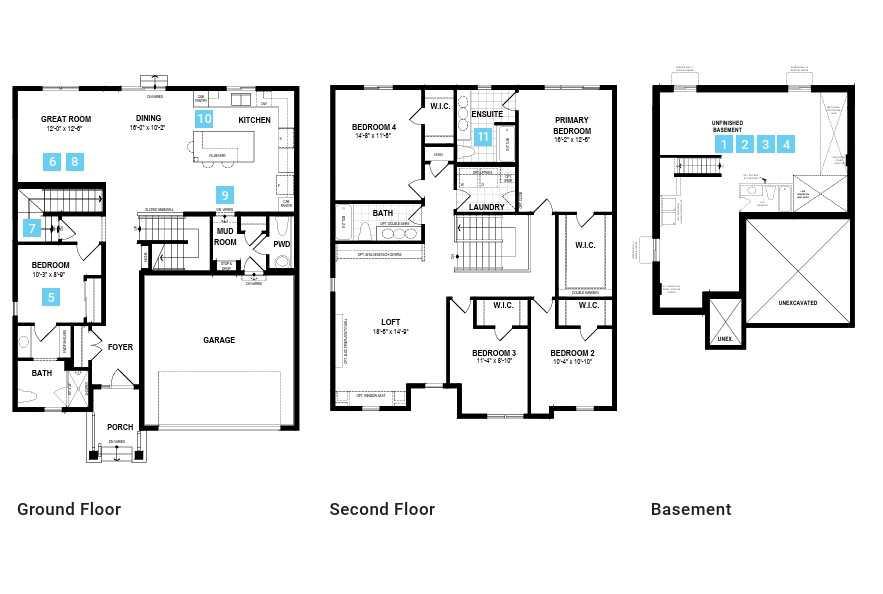194 Cityscape Way NE
Calgary T3N 0X1
MLS® Number: A2238544
$ 814,900
3
BEDROOMS
2 + 1
BATHROOMS
2,259
SQUARE FEET
2016
YEAR BUILT
**OPEN HOUSE SUN JUL 13 130-530PM** Welcome to this stunning home on a massive premium lot in the heart of Cityscape! Step inside to a bright, tiled foyer that opens into a beautifully designed main floor featuring rich hardwood floors, 9-foot ceilings, and a spacious living room perfect for entertaining. The show-stopping kitchen is modern and elegant, with full-height white cabinetry, quartz countertops, a sleek chimney-style hood fan, a stylish tile backsplash, and even a garburator in the sink — offering both beauty and convenience. Flooded with natural light thanks to its sunny south-facing exposure, this home offers an elevated split-level family room just a few steps up — complete with soaring ceilings, an eye-catching stone feature fireplace, and double doors leading to a charming front patio. It’s an ideal space for relaxing or keeping an eye on the kids while still feeling connected to the main living area. Upstairs, you'll find an open-to-below loft, a spacious primary suite with a walk-in closet, and a luxurious 5-piece ensuite featuring double sinks, quartz counters, a tiled glass shower, and a deep soaker tub. Two additional well-sized bedrooms and another full bathroom complete the upper level. Stay cool and comfortable all summer long with central air conditioning, and enjoy peace of mind thanks to a built-in alarm and camera system. The oversized double front-attached garage is a rare find — large enough to fit a pickup truck and equipped with a 220V plug for your electric vehicle. Outside, the huge landscaped backyard features flagstone steps leading to a cozy firepit area, along with an expansive deck that’s perfect for hosting friends and family. Located in the desirable community of Cityscape — just minutes from scenic walking paths, parks, shopping, and with quick access to both Stoney and Deerfoot Trail. Don’t miss your chance to make this exceptional, move-in-ready property your new home — book your showing today!
| COMMUNITY | Cityscape |
| PROPERTY TYPE | Detached |
| BUILDING TYPE | House |
| STYLE | 2 Storey |
| YEAR BUILT | 2016 |
| SQUARE FOOTAGE | 2,259 |
| BEDROOMS | 3 |
| BATHROOMS | 3.00 |
| BASEMENT | Full, Unfinished |
| AMENITIES | |
| APPLIANCES | Central Air Conditioner, Dishwasher, Dryer, Electric Stove, Garage Control(s), Microwave, Range Hood, Refrigerator, Washer, Window Coverings |
| COOLING | Central Air |
| FIREPLACE | Family Room, Gas, Stone |
| FLOORING | Carpet, Hardwood, Tile |
| HEATING | Forced Air |
| LAUNDRY | Other |
| LOT FEATURES | Back Lane, Back Yard, Landscaped, Lawn, Open Lot, Pie Shaped Lot, Private, See Remarks |
| PARKING | 220 Volt Wiring, Double Garage Attached, Oversized, Private Electric Vehicle Charging Station(s) |
| RESTRICTIONS | None Known |
| ROOF | Asphalt Shingle |
| TITLE | Fee Simple |
| BROKER | Royal LePage METRO |
| ROOMS | DIMENSIONS (m) | LEVEL |
|---|---|---|
| Living Room | 12`8" x 20`1" | Main |
| 2pc Bathroom | Main | |
| Family Room | 19`6" x 14`0" | Second |
| Bedroom - Primary | 17`6" x 12`0" | Upper |
| Bedroom | 10`8" x 11`4" | Upper |
| Bedroom | 10`5" x 11`9" | Upper |
| 5pc Ensuite bath | Upper | |
| 4pc Bathroom | Upper |

