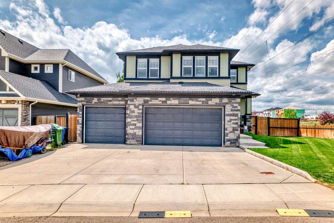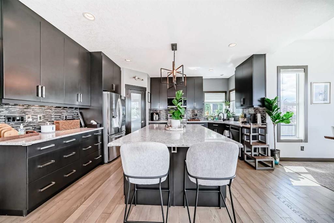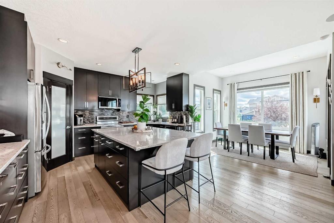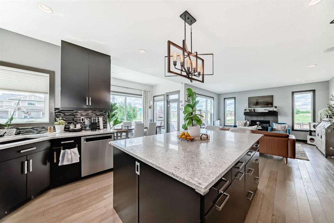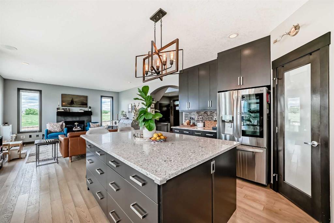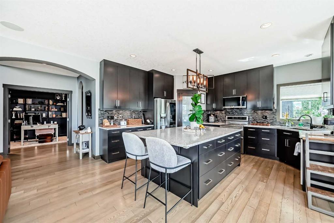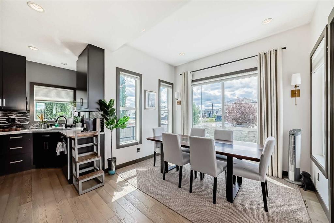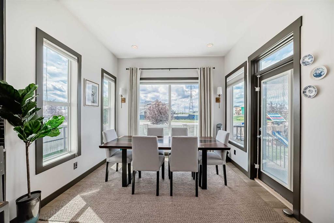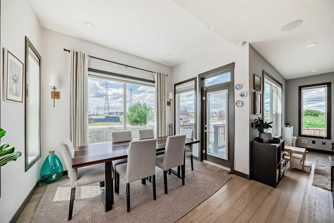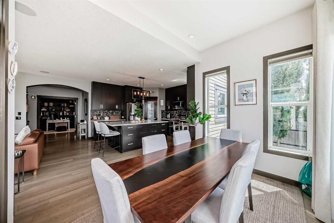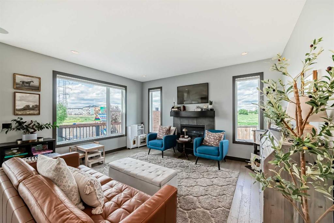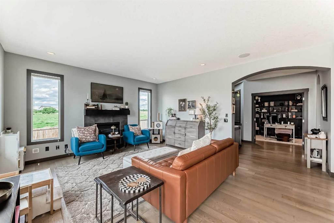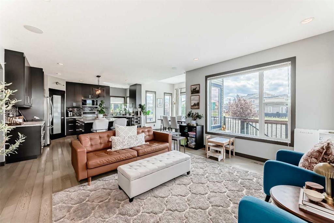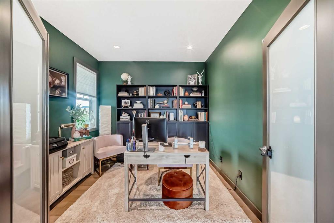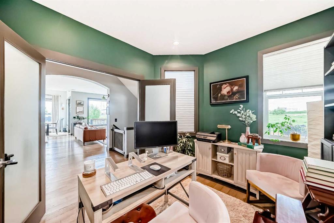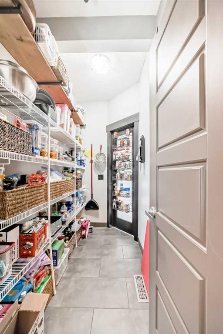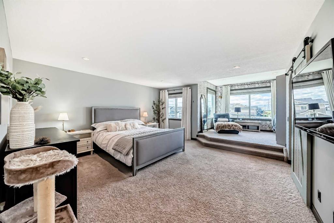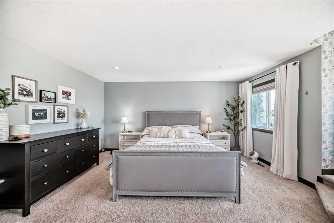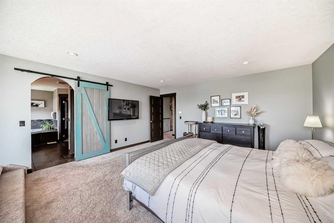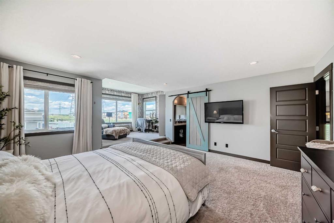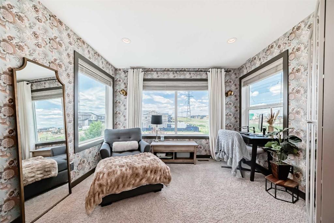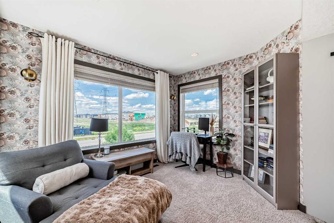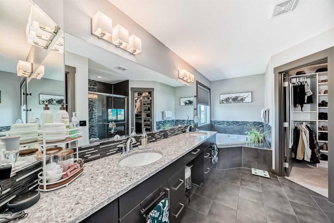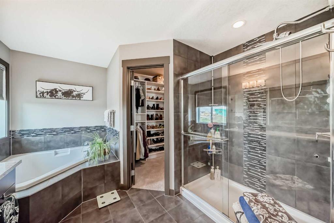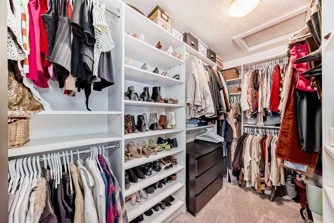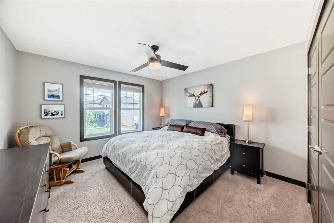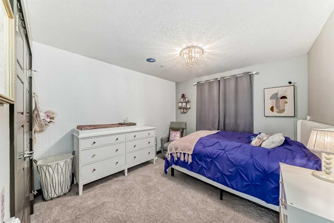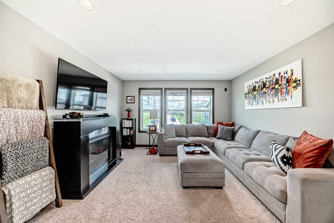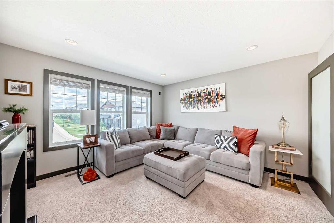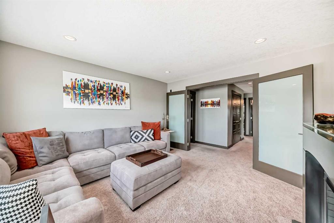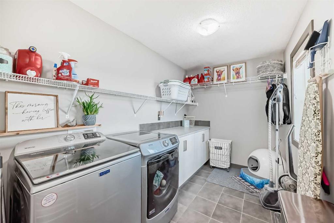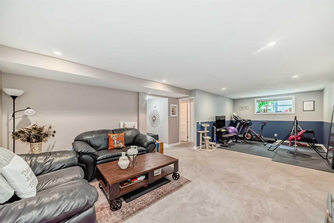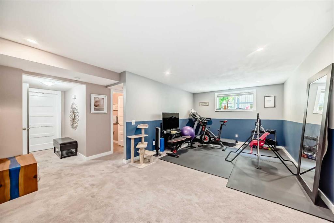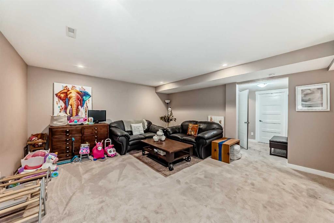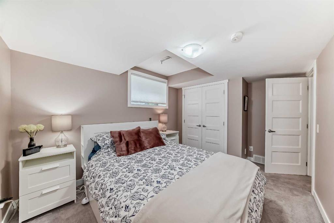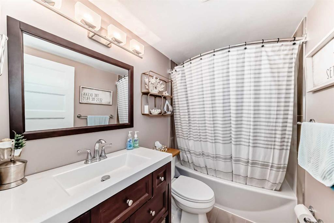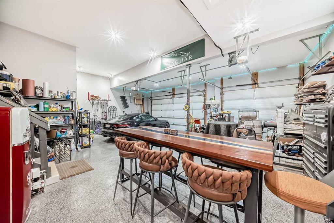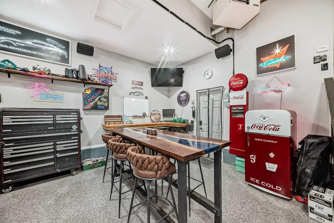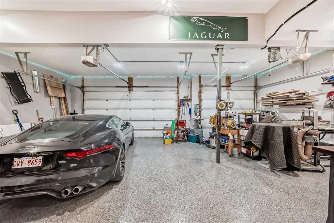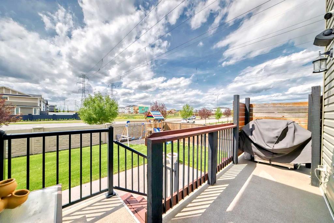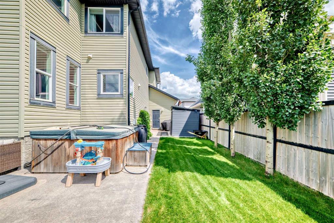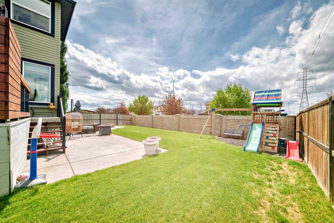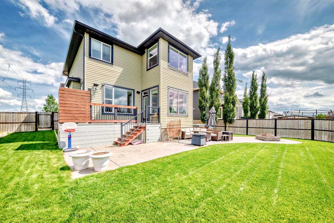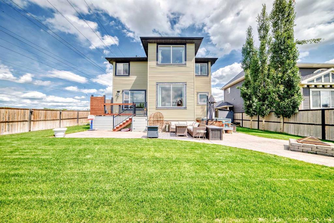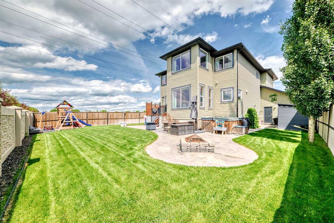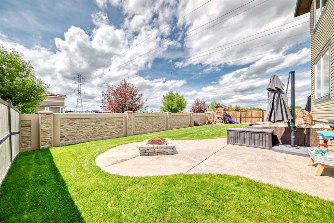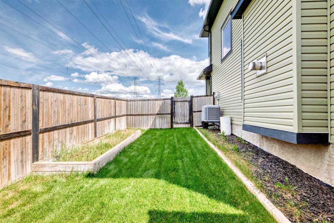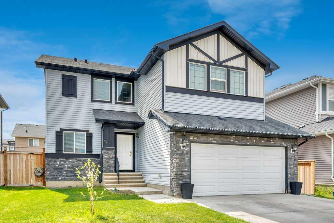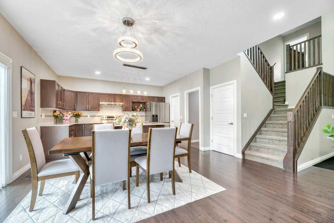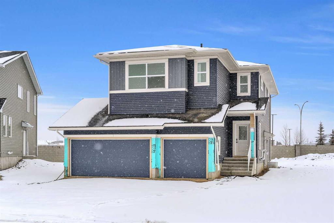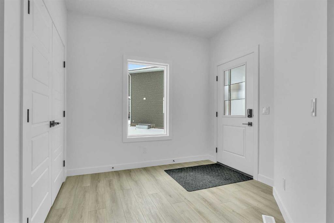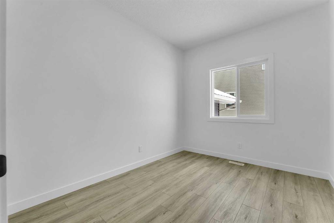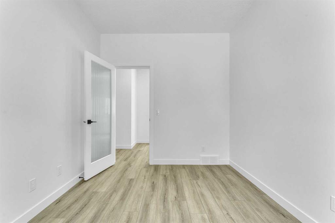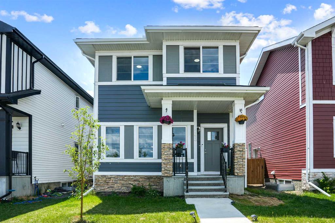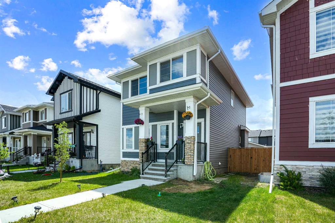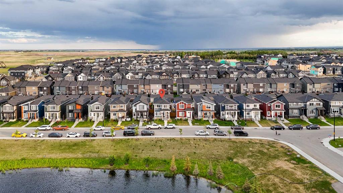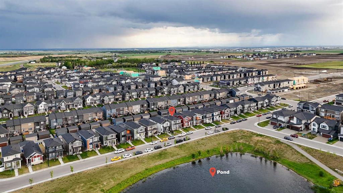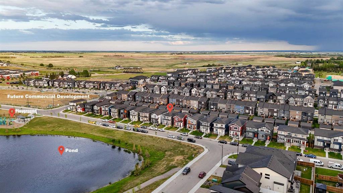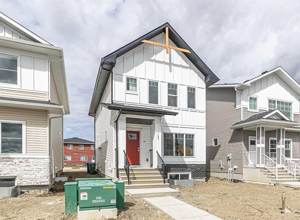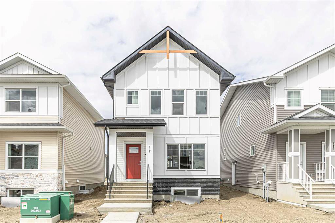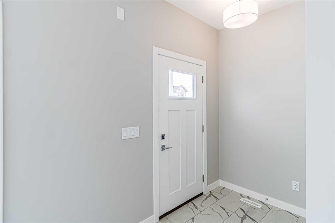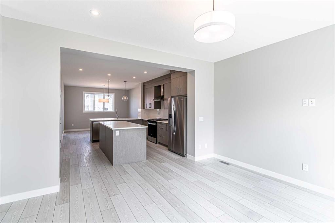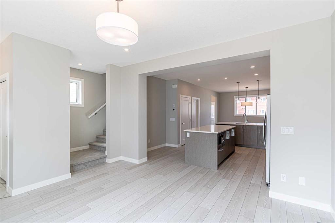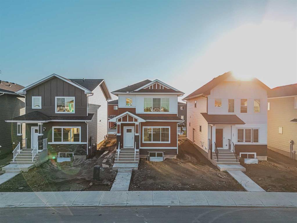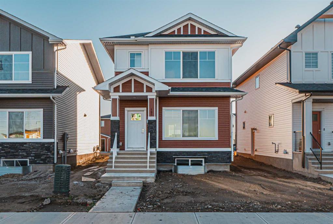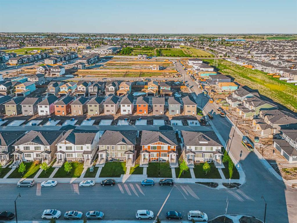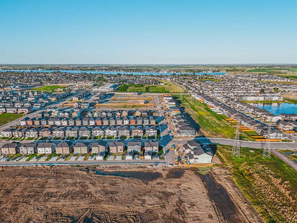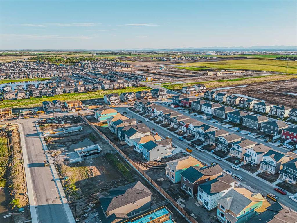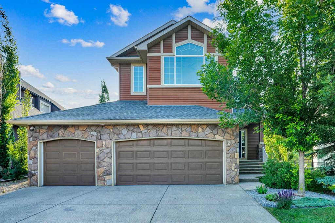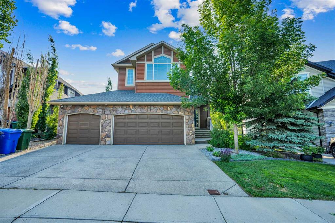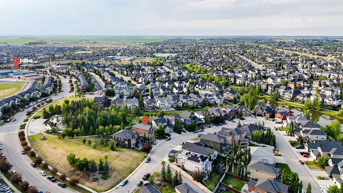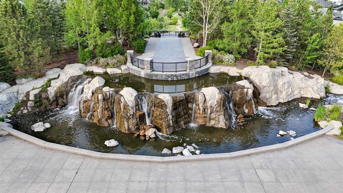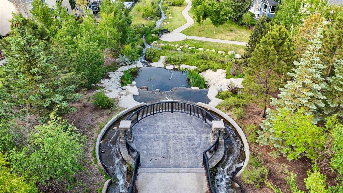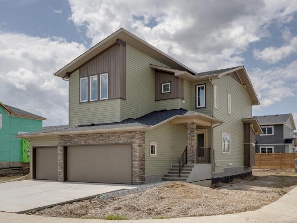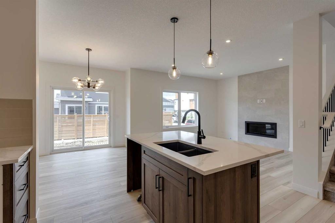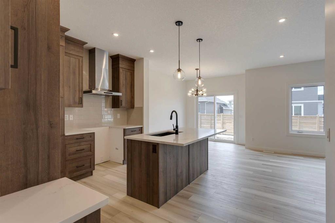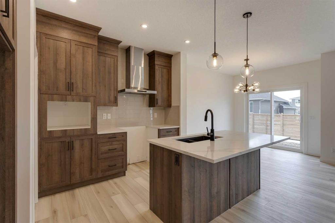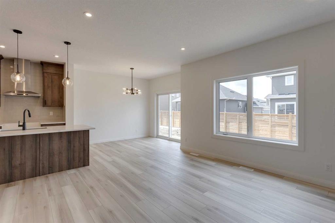197 Rainbow Falls Heath
Chestermere T1X 0S7
MLS® Number: A2237068
$ 774,900
4
BEDROOMS
3 + 1
BATHROOMS
2,508
SQUARE FEET
2013
YEAR BUILT
Welcome to your dream home, a stunning property that redefines the concept of modern living with its expansive over 3,200 square feet of developed space. Situated on a desirable corner lot within the family-friendly Rainbow Falls community of Chestermere, this residence is designed for both comfort and sophistication. As you approach, the impressive triple attached garage with 220V, offers convenience and ample storage for your vehicles and recreational gear plus a handy subpanel. Step inside to discover a beautifully appointed interior that seamlessly integrates style and functionality. The heart of the home features a bright, open-concept layout, where new appliances gleam in the kitchen and the large dining room will fit all your friends and family. The living area, bathed in natural light, provides an ideal setting around gas fireplace, perfect for both relaxation and entertaining. The property boasts a total or four spacious bedrooms, including a luxurious primary suite that is a true retreat. Complete with an additional large sitting area, a 5-piece ensuite, and huge WIC, it is the perfect sanctuary to unwind after a long day. You'll also be impressed with the upstairs laundry. The home features three and a half beautifully designed bathrooms, ensuring that there is ample space for family and guests alike. For family gatherings and leisure time, the bonus room located above the garage offers endless possibilities – whether it be a playroom, media space, or turned into a fourth upstairs bedroom. The fully developed basement is a highlight, showcasing a family room that is perfect for movie nights and game days, a dedicated gym to maintain your fitness routine, an additional bedroom for guests, and a well-appointed bathroom. This space enhances the home’s versatility and is ideal for a growing family or those who entertain frequently. Step outside to the large backyard, where you will find a playset that beckons for hours of outdoor fun. The west-facing backyard is a true gem, providing the perfect backdrop for summer barbecues and evening gatherings as you soak in stunning sunsets. The outdoor area is not just an extension of your home; it is a private oasis for relaxation and recreation. Location is key, and this home delivers with its prime spot in Rainbow Falls. Enjoy the tranquility of a community oriented toward families while being just minutes away from the scenic Rainbow Falls Trail. With a convenient commute of under half an hour to downtown Calgary and Calgary International Airport, this residence allows you to enjoy the best of both worlds—serenity at home and urban amenities within easy reach. This exceptional property captivates with its blend of luxury, comfort, and accessibility, making it the perfect place to create lasting memories with family and friends. Do not miss the opportunity to make this house your forever home.
| COMMUNITY | Rainbow Falls |
| PROPERTY TYPE | Detached |
| BUILDING TYPE | House |
| STYLE | 2 Storey |
| YEAR BUILT | 2013 |
| SQUARE FOOTAGE | 2,508 |
| BEDROOMS | 4 |
| BATHROOMS | 4.00 |
| BASEMENT | Finished, Full |
| AMENITIES | |
| APPLIANCES | Central Air Conditioner, Dishwasher, Dryer, Electric Stove, Garage Control(s), Microwave Hood Fan, Refrigerator, Tankless Water Heater, Washer |
| COOLING | Central Air |
| FIREPLACE | Gas |
| FLOORING | Carpet, Ceramic Tile, Hardwood |
| HEATING | Forced Air |
| LAUNDRY | Laundry Room, Sink, Upper Level |
| LOT FEATURES | Corner Lot, Lawn, Private, Rectangular Lot |
| PARKING | 220 Volt Wiring, Triple Garage Attached |
| RESTRICTIONS | Utility Right Of Way |
| ROOF | Asphalt Shingle |
| TITLE | Fee Simple |
| BROKER | Century 21 Bamber Realty LTD. |
| ROOMS | DIMENSIONS (m) | LEVEL |
|---|---|---|
| Exercise Room | 13`7" x 11`8" | Lower |
| Family Room | 16`0" x 15`3" | Lower |
| Bedroom | 9`9" x 11`4" | Lower |
| 4pc Bathroom | 4`11" x 8`1" | Lower |
| 2pc Bathroom | 7`11" x 2`11" | Main |
| Mud Room | 7`6" x 7`5" | Main |
| Pantry | 4`5" x 7`9" | Main |
| Dining Room | 10`11" x 8`1" | Main |
| Kitchen | 15`8" x 14`0" | Main |
| Living Room | 15`5" x 14`0" | Main |
| Office | 9`11" x 9`6" | Main |
| 5pc Ensuite bath | 14`8" x 10`7" | Upper |
| Walk-In Closet | 5`10" x 10`4" | Upper |
| Bedroom | 11`7" x 10`9" | Upper |
| 4pc Bathroom | 8`5" x 4`11" | Upper |
| Laundry | 11`0" x 6`10" | Upper |
| Bonus Room | 13`0" x 13`0" | Upper |
| Flex Space | 10`11" x 9`2" | Upper |
| Bedroom - Primary | 15`11" x 15`11" | Upper |
| Bedroom | 11`8" x 12`3" | Upper |

