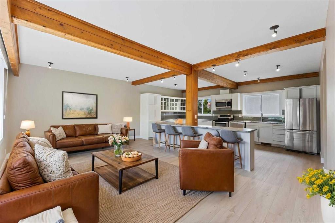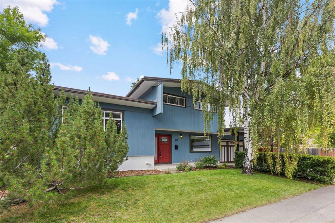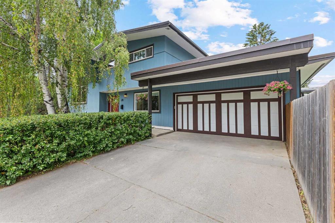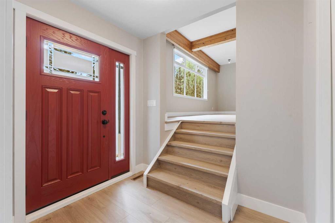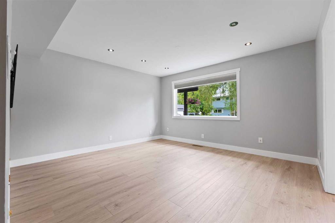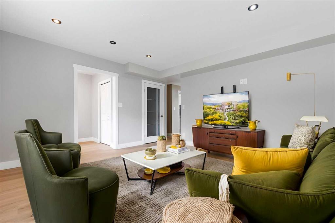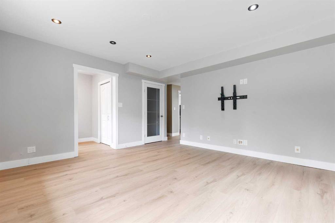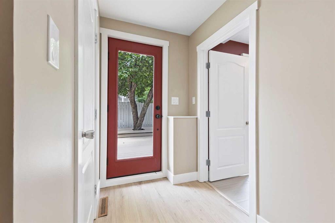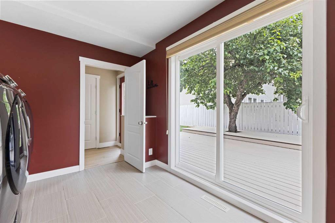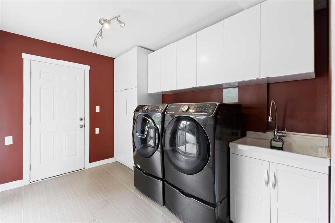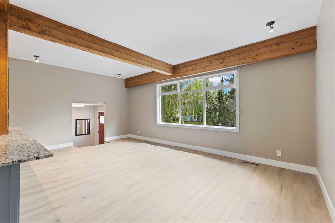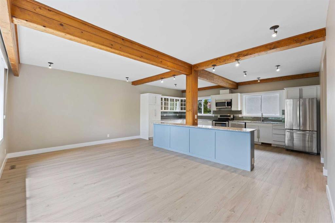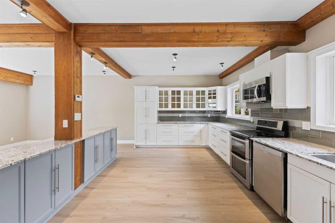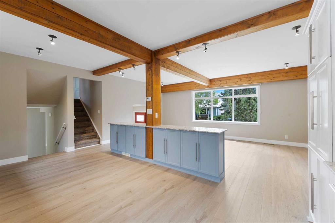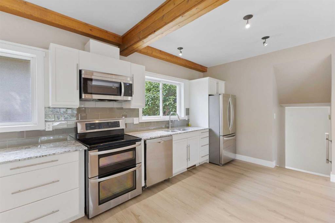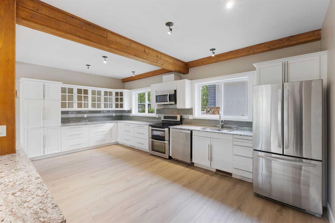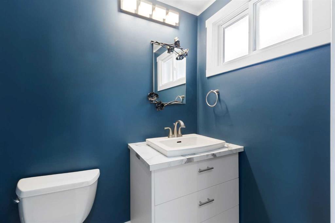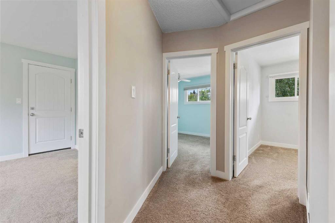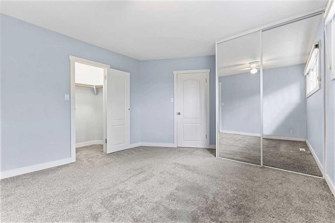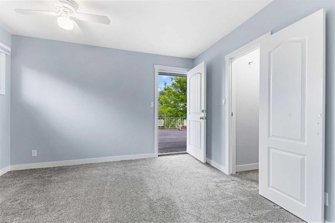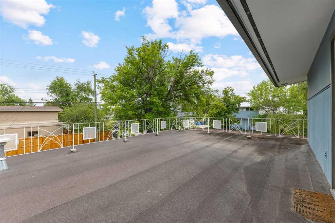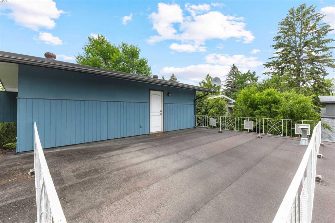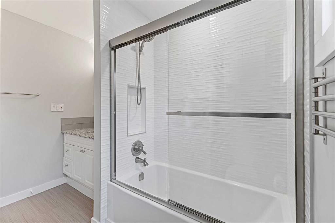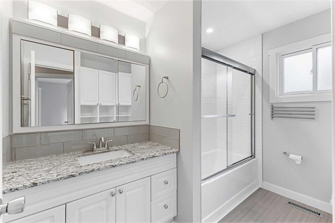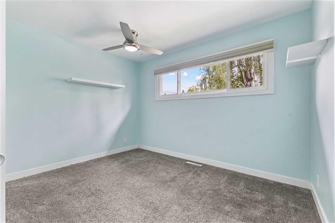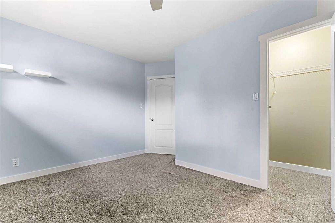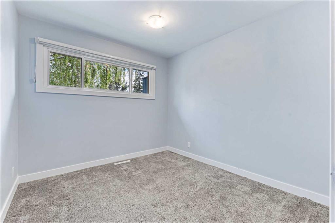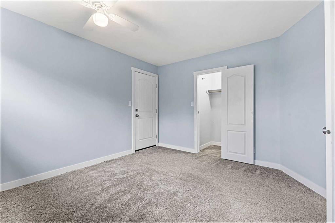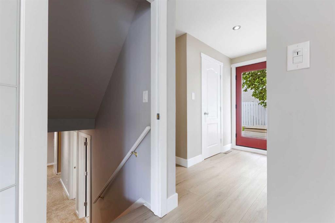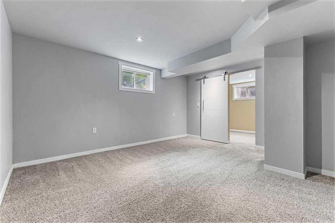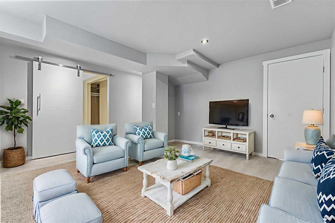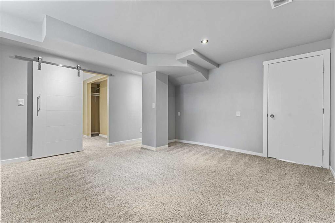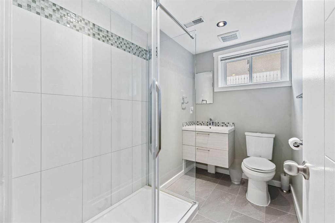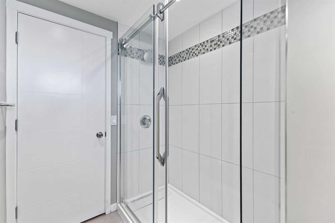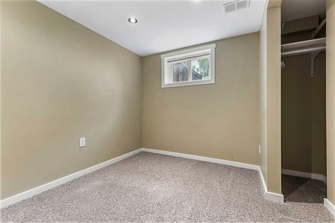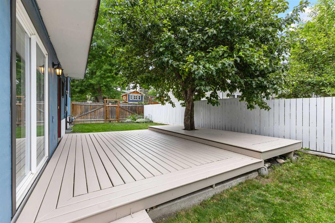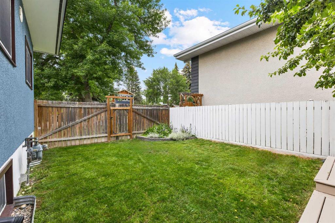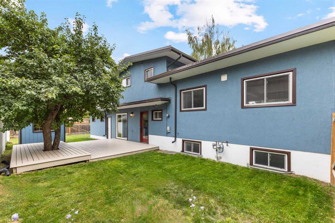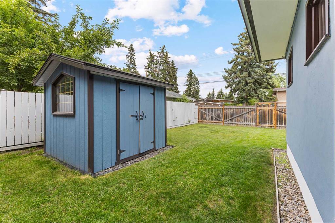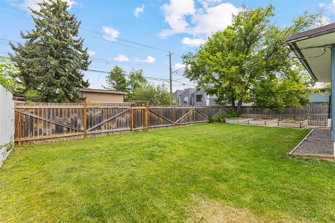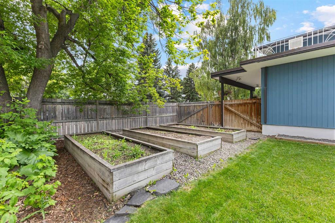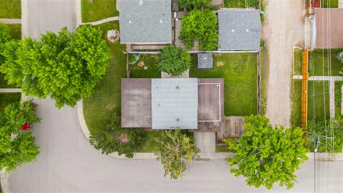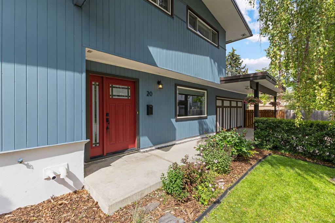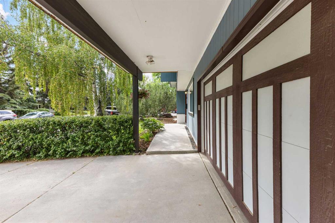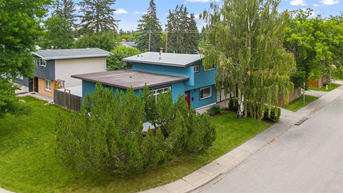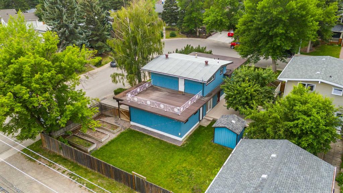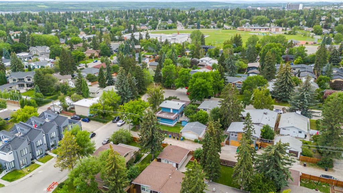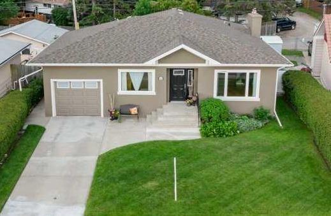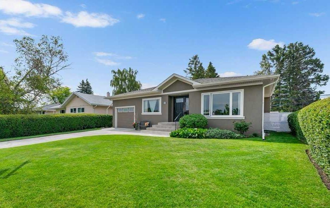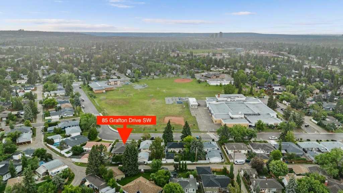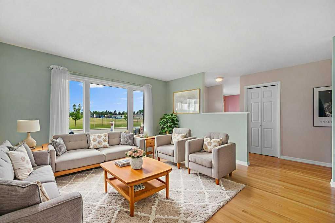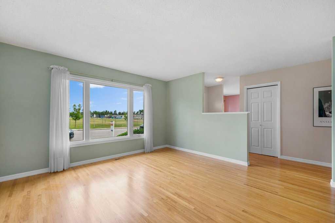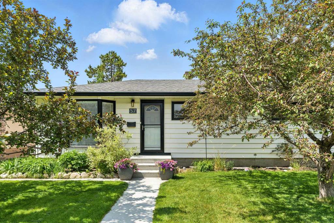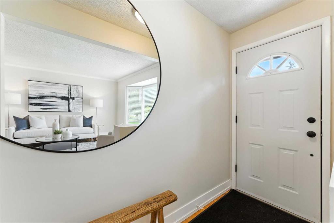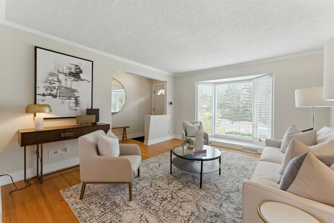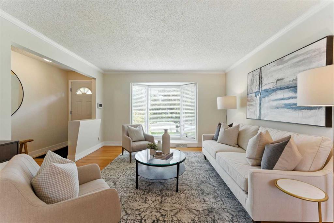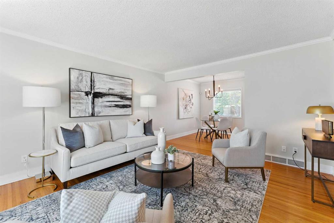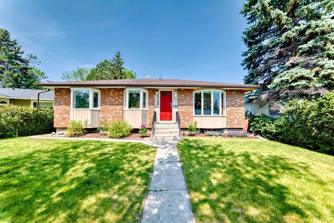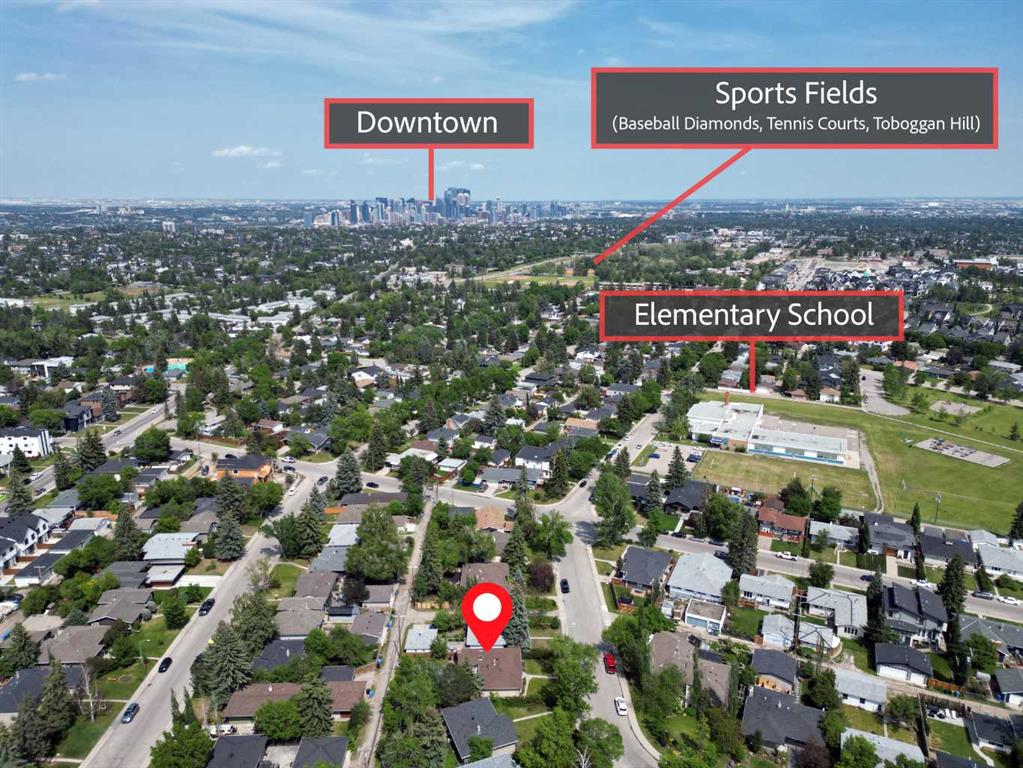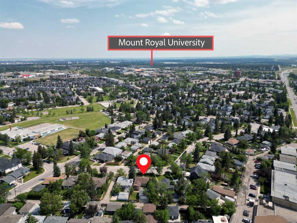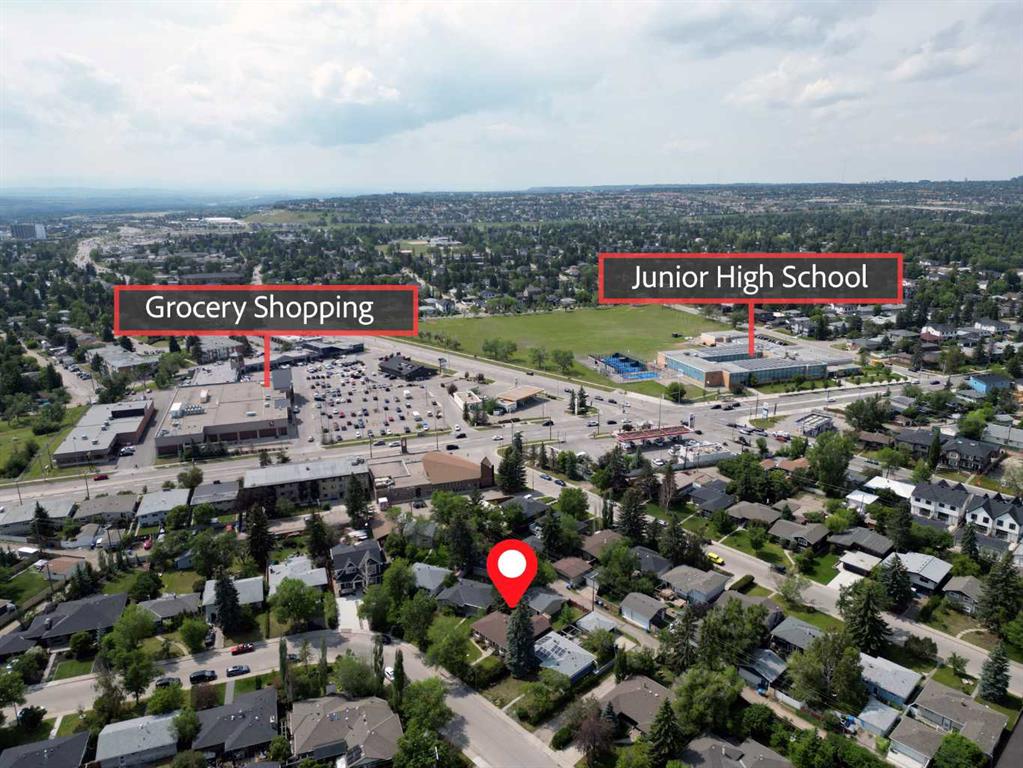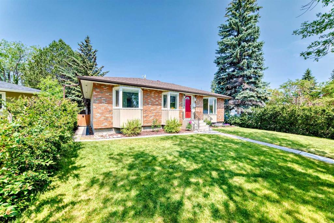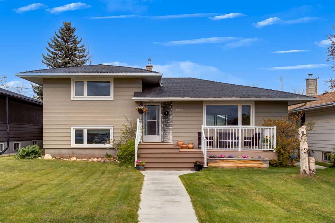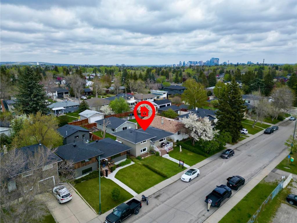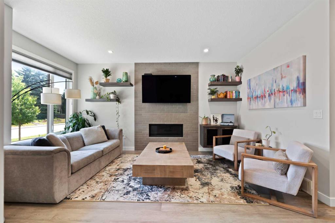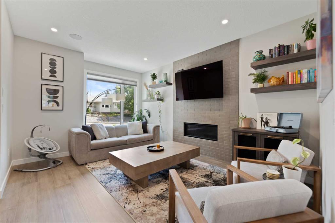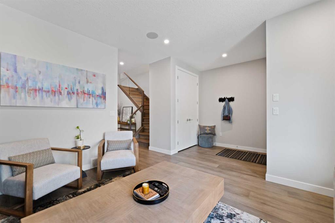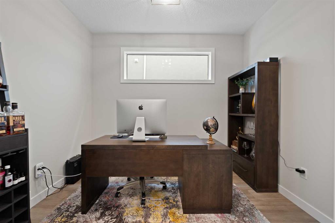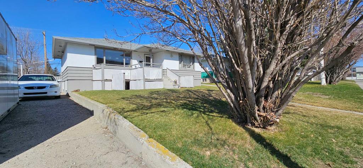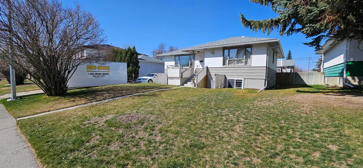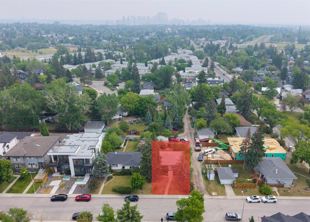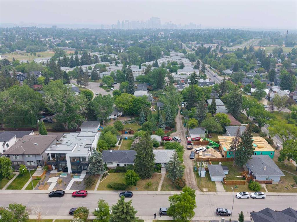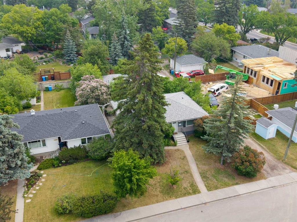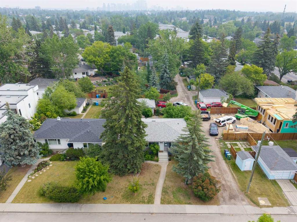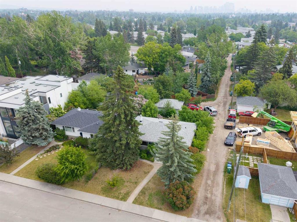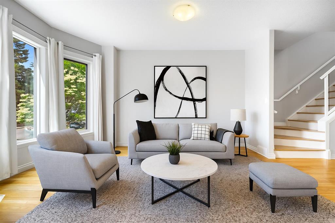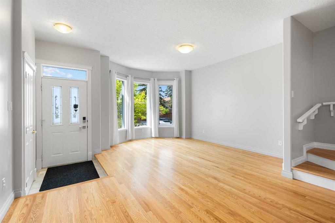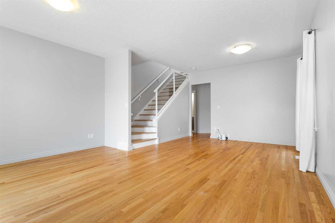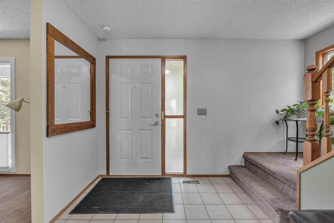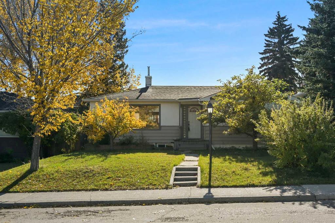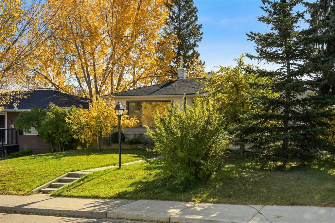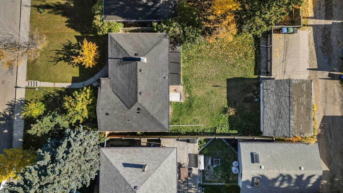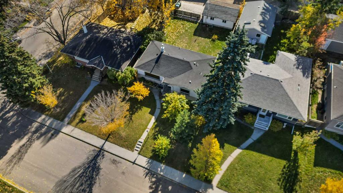20 Gissing Drive SW
Calgary T3E 4V7
MLS® Number: A2237163
$ 849,900
4
BEDROOMS
2 + 1
BATHROOMS
1,658
SQUARE FEET
1962
YEAR BUILT
Welcome to this spacious and versatile 4-level split, ideally situated on an oversized corner lot in the highly sought-after community of Glamorgan. With 4 bedrooms and 2.5 bathrooms, this home offers an abundance of space, perfect for families, students, or savvy investors. Situated within walking distance to two public schools, a junior high, and Mount Royal University, this home is ideally located for convenient family living. Step inside to discover a beautifully remodelled kitchen showcasing timeless white cabinetry, stainless steel appliances, and a breakfast bar, all seamlessly connected to the spacious dining area highlighted by striking wood-beamed ceilings. Upstairs, you'll find three generously sized bedrooms, including a bright and airy primary suite complete with a private, oversized balcony—an ideal spot for morning coffee or evening unwinding. The lower level features a welcoming family room, a convenient half bath, and a laundry area with access to the backyard and deck. The fully finished basement adds even more flexibility, offering a fourth bedroom, a full 3-piece bathroom, and a large recreational space—perfect for movie nights, a playroom, or a home office. Step outside to your private oasis: the backyard boasts a custom-built storage shed, beautifully maintained garden beds, and a large grassy area ideal for kids or pets. The expansive deck wraps around a mature tree, offering natural shade and added privacy, creating the perfect setting for outdoor entertaining or relaxing in your own retreat. The property also features a rare double attached garage for added convenience.
| COMMUNITY | Glamorgan |
| PROPERTY TYPE | Detached |
| BUILDING TYPE | House |
| STYLE | 4 Level Split |
| YEAR BUILT | 1962 |
| SQUARE FOOTAGE | 1,658 |
| BEDROOMS | 4 |
| BATHROOMS | 3.00 |
| BASEMENT | Finished, Full |
| AMENITIES | |
| APPLIANCES | Dishwasher, Dryer, Garage Control(s), Microwave Hood Fan, Refrigerator, Washer, Window Coverings |
| COOLING | None |
| FIREPLACE | N/A |
| FLOORING | Carpet, Tile, Vinyl Plank |
| HEATING | Forced Air, Natural Gas |
| LAUNDRY | Laundry Room, Main Level |
| LOT FEATURES | Corner Lot |
| PARKING | Double Garage Attached |
| RESTRICTIONS | None Known |
| ROOF | Rolled/Hot Mop |
| TITLE | Fee Simple |
| BROKER | Nineteen 88 Real Estate |
| ROOMS | DIMENSIONS (m) | LEVEL |
|---|---|---|
| 3pc Bathroom | 8`10" x 5`7" | Basement |
| Bedroom | 8`10" x 9`8" | Basement |
| Game Room | 14`10" x 13`9" | Basement |
| 2pc Bathroom | 5`9" x 4`2" | Main |
| Dining Room | 13`0" x 20`5" | Main |
| Kitchen | 12`0" x 20`10" | Main |
| Laundry | 9`0" x 11`2" | Main |
| Living Room | 13`10" x 14`3" | Main |
| 4pc Bathroom | 9`6" x 7`5" | Second |
| Bedroom | 11`2" x 11`6" | Second |
| Bedroom | 9`7" x 9`2" | Second |
| Bedroom - Primary | 12`0" x 13`0" | Second |

