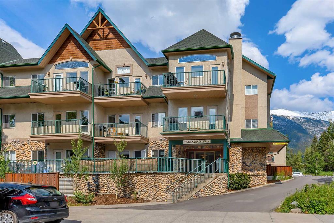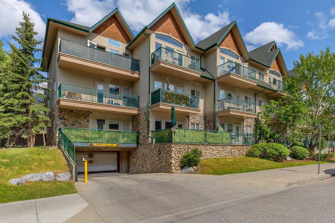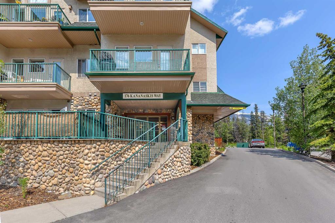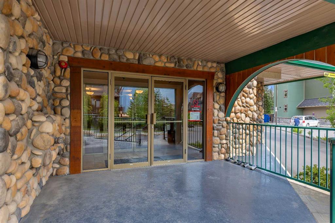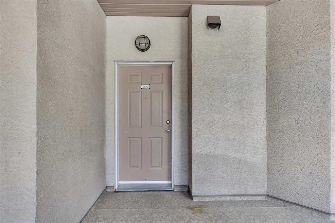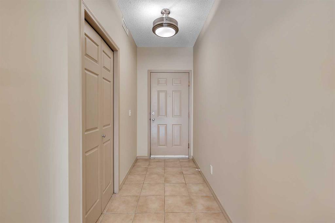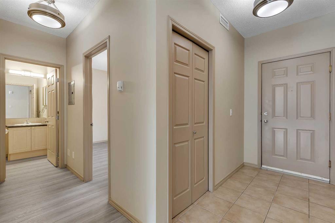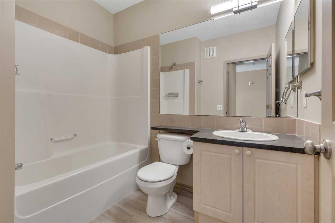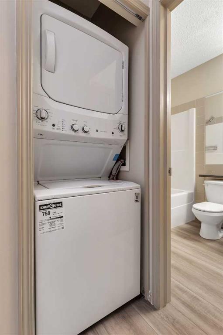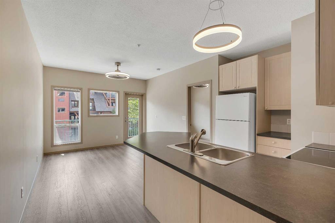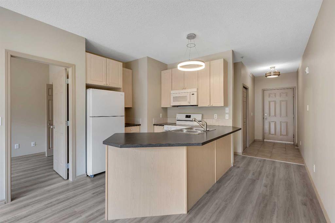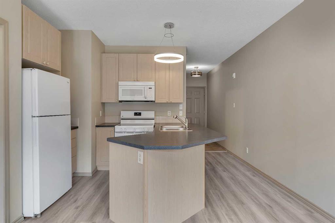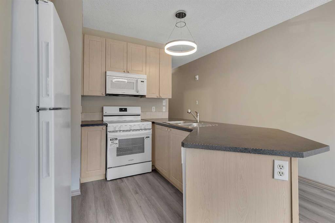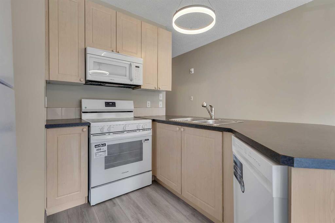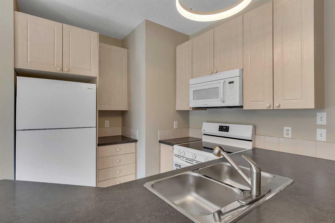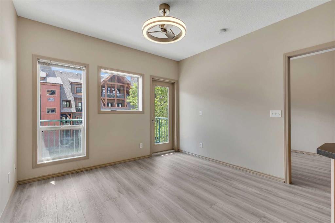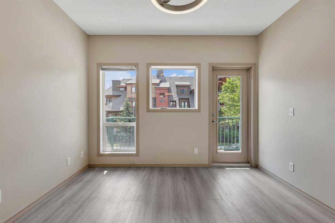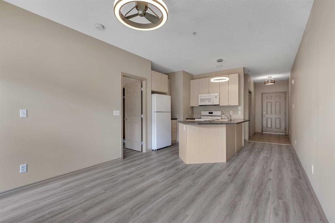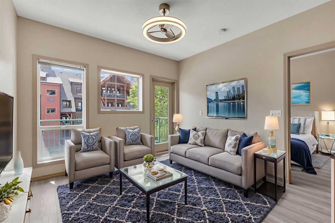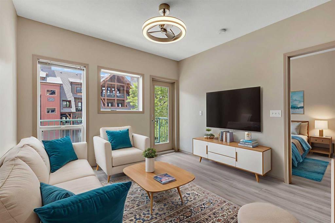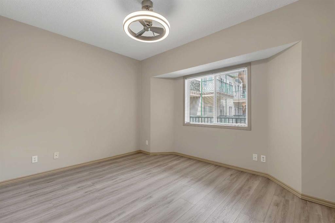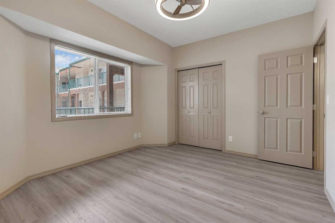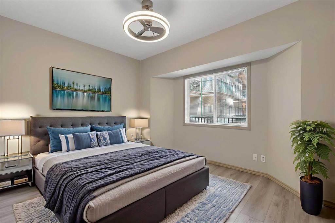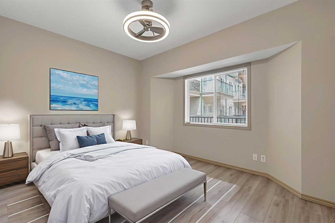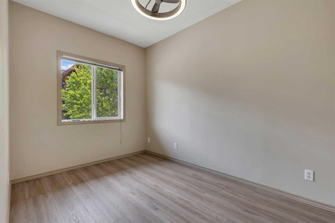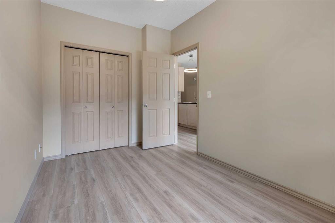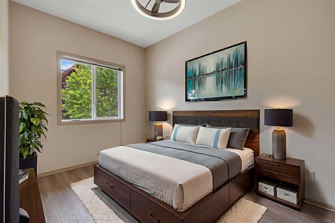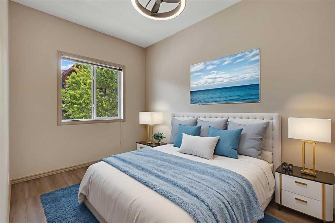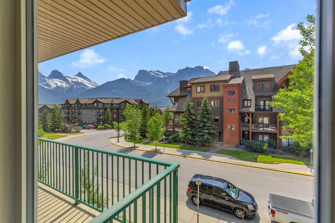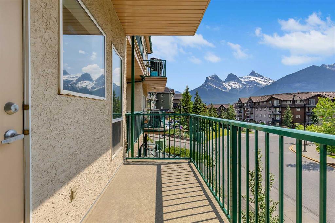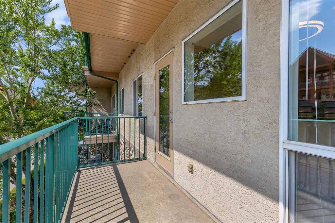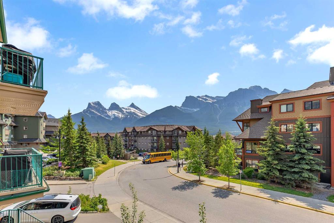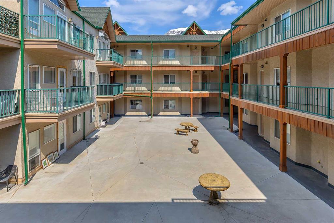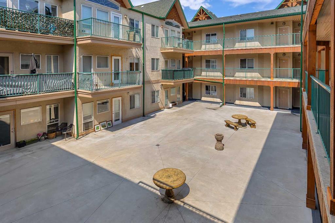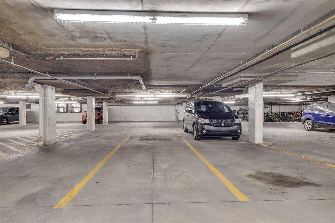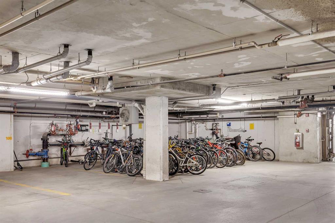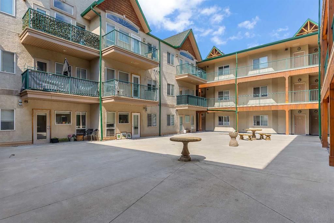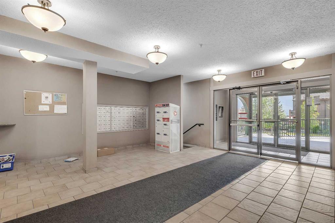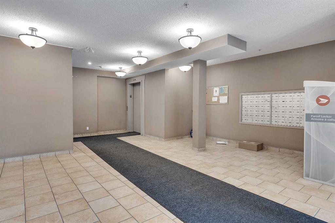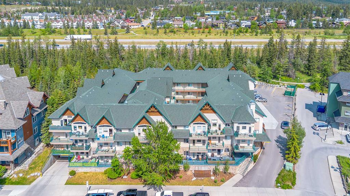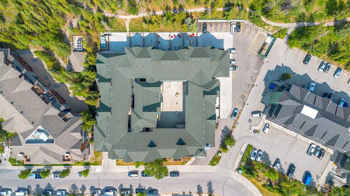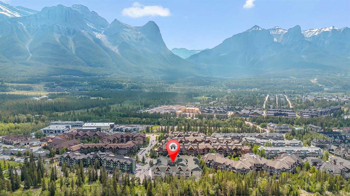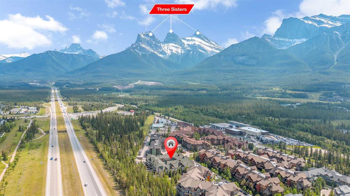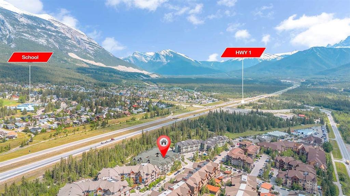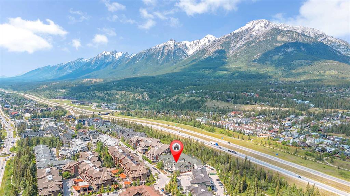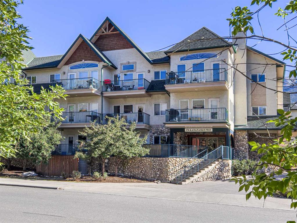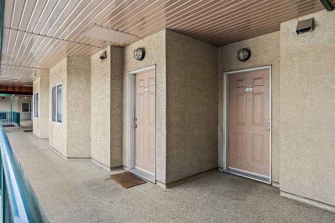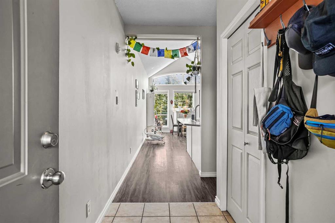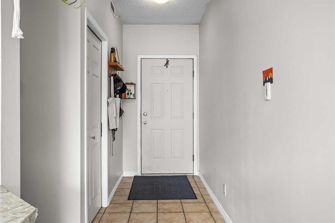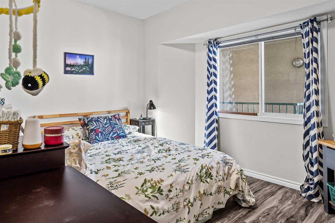202, 176 Kananaskis Way
Canmore T1W 3E4
MLS® Number: A2234888
$ 479,800
2
BEDROOMS
1 + 0
BATHROOMS
2001
YEAR BUILT
Welcome to Your Updated Condo in Canmore. Discover this recently refreshed two-bedroom, one-bath condo featuring unobstructed mountain views. Recent Updates Include: A fresh coat of paint throughout, new luxurious vinyl plank flooring, new stacked washer/dryer, new refrigerator, stove, dishwasher, kitchen sink and new lighting throughout. New blinds scheduled for installation in early July. The open-concept living space is both bright and welcoming, featuring an abundance of natural light and easy access to a balcony that presents stunning mountain views. Additional Features: Secured and heated parkade with one parking stall and a personal storage unit. There is a storage area for bicycles and plenty of visitor parking. You are a short walk to a free bus stop, dog park, and an easy walk or bike ride to downtown, local coffee shops, restaurants, and more. Dog-friendly complex (with restrictions). This unit and location provides excellent value and opportunities in the Bow Valley. Don't miss out on this! This condo is zoned as EHD - Employee Housing District.
| COMMUNITY | Bow Valley Trail |
| PROPERTY TYPE | Apartment |
| BUILDING TYPE | Low Rise (2-4 stories) |
| STYLE | Single Level Unit |
| YEAR BUILT | 2001 |
| SQUARE FOOTAGE | 663 |
| BEDROOMS | 2 |
| BATHROOMS | 1.00 |
| BASEMENT | |
| AMENITIES | |
| APPLIANCES | Dishwasher, Microwave, Refrigerator, Stove(s), Washer/Dryer Stacked, Window Coverings |
| COOLING | None |
| FIREPLACE | N/A |
| FLOORING | Vinyl Plank |
| HEATING | In Floor, Natural Gas |
| LAUNDRY | In Unit |
| LOT FEATURES | |
| PARKING | Parkade, Stall, Underground |
| RESTRICTIONS | Utility Right Of Way |
| ROOF | |
| TITLE | Fee Simple |
| BROKER | RE/MAX Real Estate (Mountain View) |
| ROOMS | DIMENSIONS (m) | LEVEL |
|---|---|---|
| Bedroom - Primary | 12`5" x 10`6" | Main |
| Kitchen With Eating Area | 13`5" x 9`5" | Main |
| Living Room | 11`4" x 10`5" | Main |
| Foyer | 4`4" x 11`5" | Main |
| Hall | 9`1" x 3`3" | Main |
| Bedroom | 7`9" x 12`8" | Main |
| 4pc Bathroom | 0`0" x 0`0" | Main |
| Balcony | 12`10" x 4`5" | Main |

