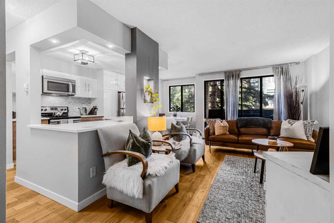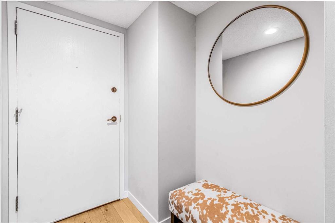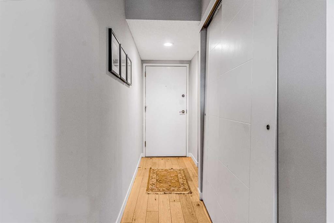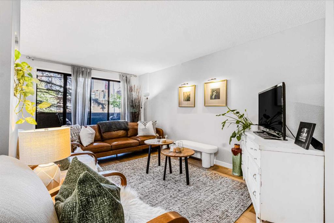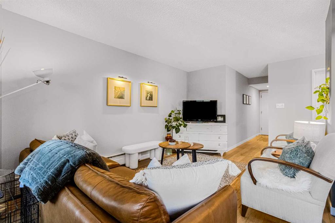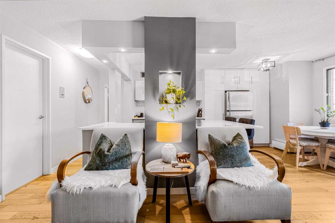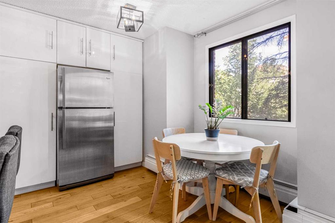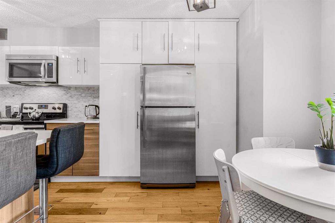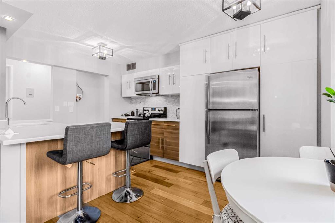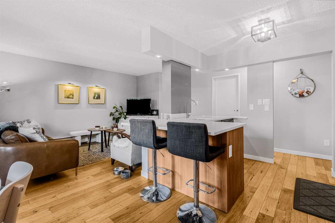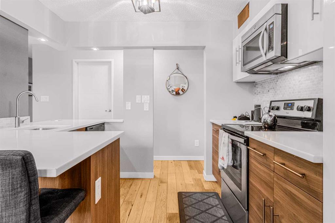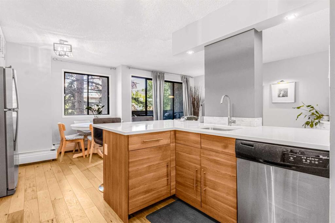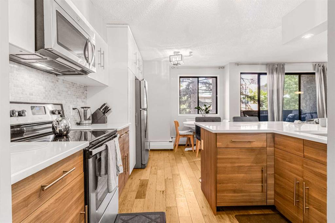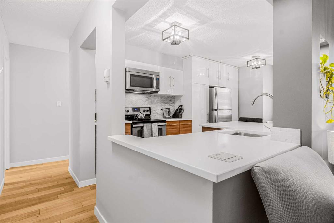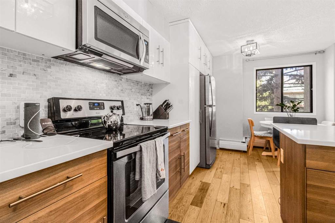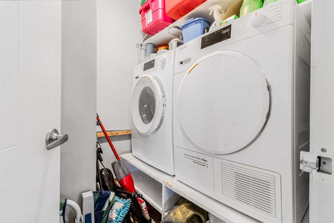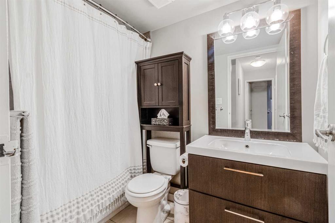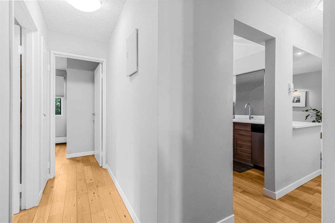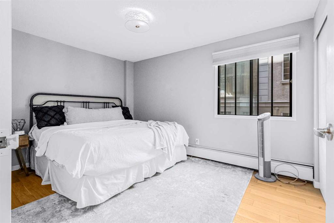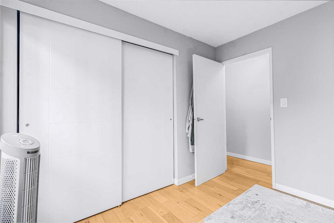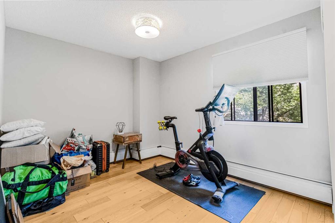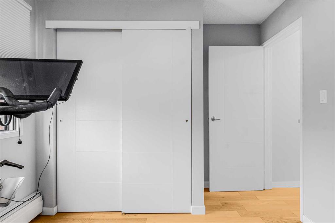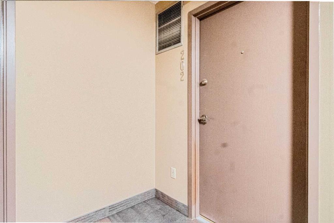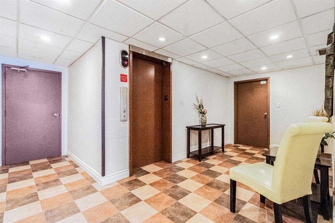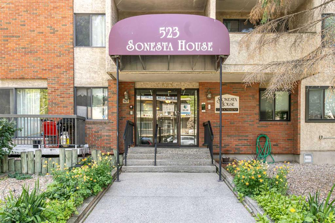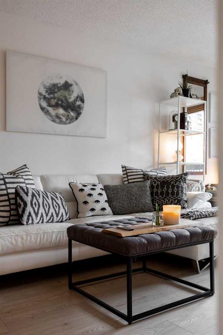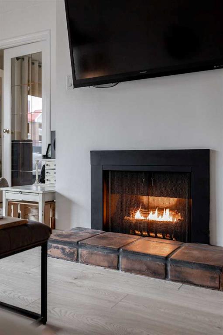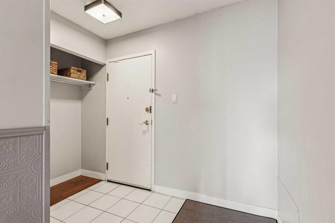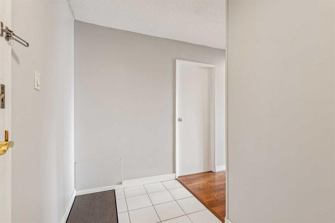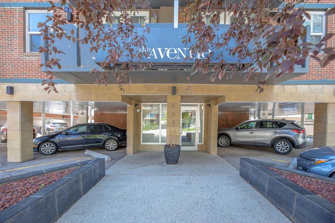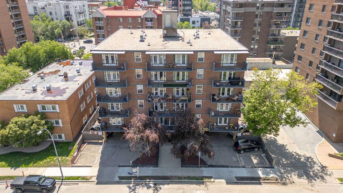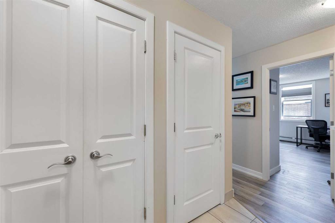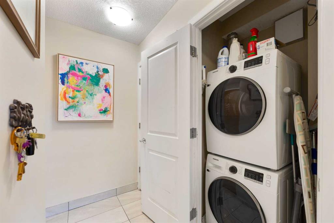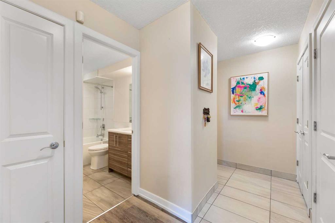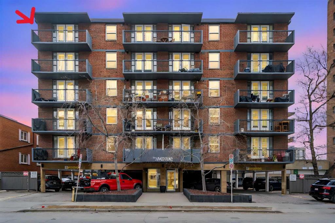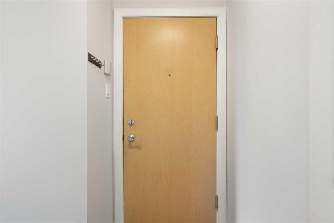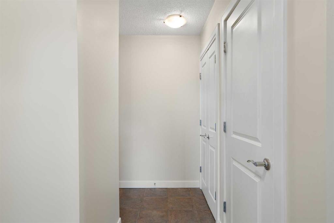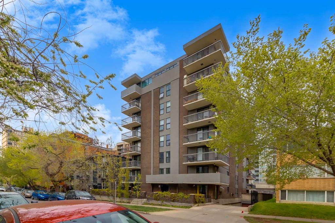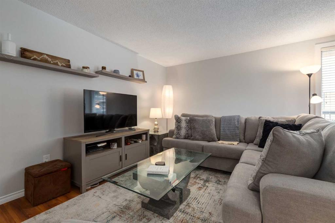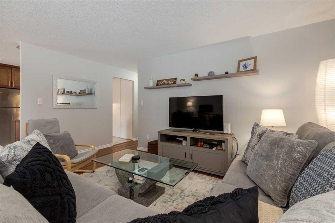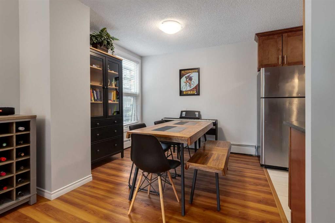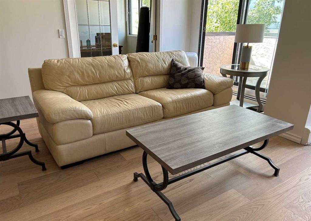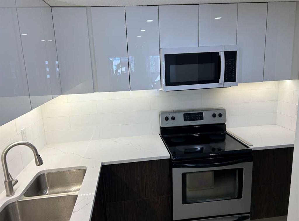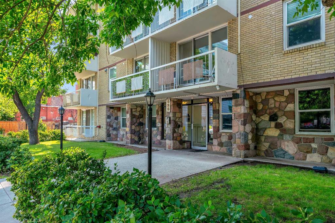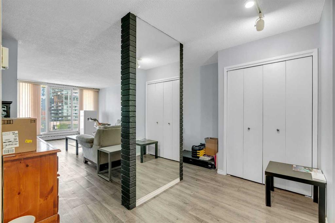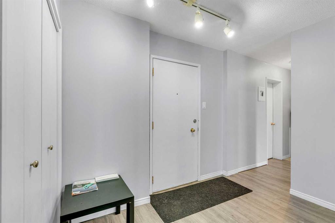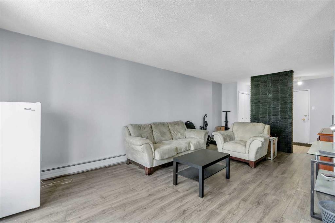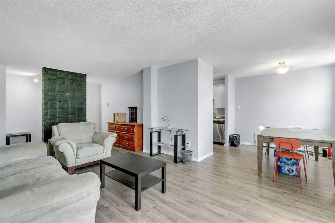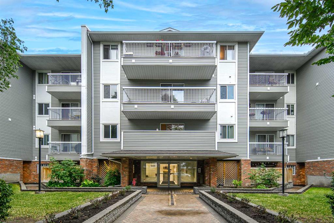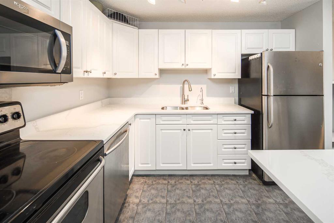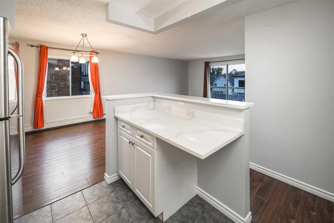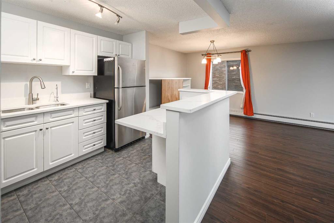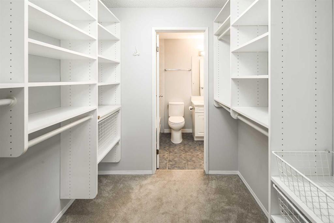202, 523 15 Avenue SW
Calgary T2R 0R3
MLS® Number: A2240485
$ 300,000
2
BEDROOMS
1 + 0
BATHROOMS
835
SQUARE FEET
1978
YEAR BUILT
Experience the best of inner-city living in this beautifully renovated 2-bedroom condo that blends modern style with unbeatable location. Boasting a bright, open-concept layout, this spacious unit features a stunning kitchen that’s impressively large for a condo—complete with sleek modern finishes, abundant cabinetry, and plenty of room to entertain. The generous living and dining areas flow seamlessly to a spacious balcony that offers both privacy and stunning downtown views, surrounded by mature trees for a peaceful urban retreat. Both bedrooms are generously sized with oversized closets, and the updated 4-piece bathroom adds a fresh, contemporary touch. Enjoy the convenience of in-suite laundry and the comfort of a move-in-ready home that feels like new. Situated just steps from 17th Avenue, Mission, and the downtown core, you’ll love the walkability, access to bike lanes & LRT, and vibrant lifestyle this location offers. An extremely well managed condo and offering parking, storage, and bike storage - you can't go wrong. This is amazing value for a large, beautifully updated condo in the perfect location for urban city lovers!
| COMMUNITY | Beltline |
| PROPERTY TYPE | Apartment |
| BUILDING TYPE | High Rise (5+ stories) |
| STYLE | Single Level Unit |
| YEAR BUILT | 1978 |
| SQUARE FOOTAGE | 835 |
| BEDROOMS | 2 |
| BATHROOMS | 1.00 |
| BASEMENT | |
| AMENITIES | |
| APPLIANCES | Dishwasher, Dryer, Electric Range, Microwave Hood Fan, Refrigerator, Washer, Window Coverings |
| COOLING | None |
| FIREPLACE | N/A |
| FLOORING | Ceramic Tile, Laminate |
| HEATING | Baseboard |
| LAUNDRY | In Unit |
| LOT FEATURES | |
| PARKING | Assigned, Stall |
| RESTRICTIONS | Adult Living, Pet Restrictions or Board approval Required |
| ROOF | |
| TITLE | Fee Simple |
| BROKER | eXp Realty |
| ROOMS | DIMENSIONS (m) | LEVEL |
|---|---|---|
| 4pc Bathroom | 4`11" x 8`0" | Main |
| Bedroom | 9`2" x 13`4" | Main |
| Dining Room | 9`4" x 9`11" | Main |
| Kitchen | 6`10" x 9`7" | Main |
| Living Room | 15`8" x 10`6" | Main |
| Bedroom - Primary | 13`3" x 9`11" | Main |

