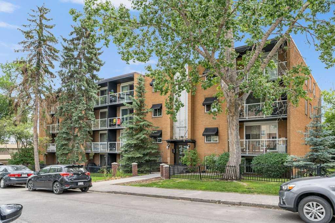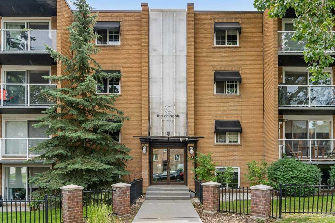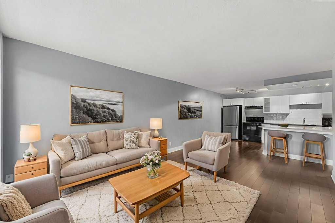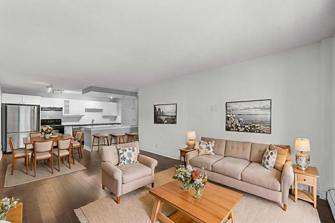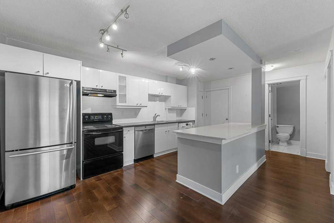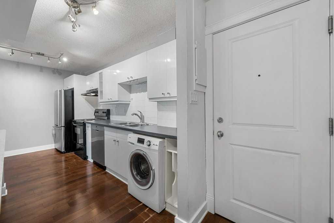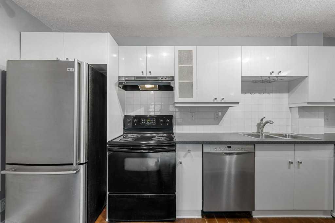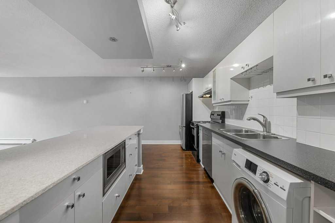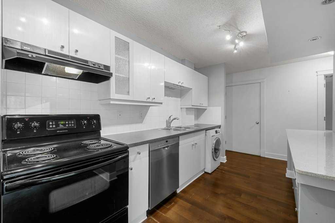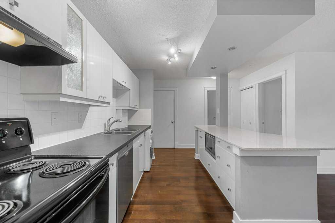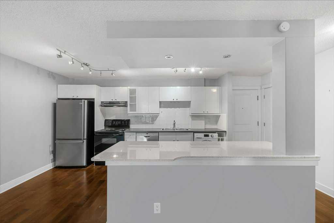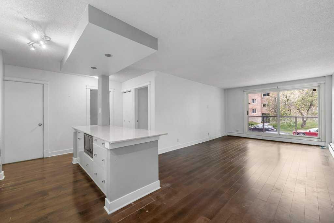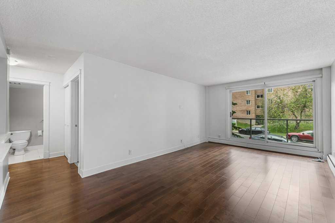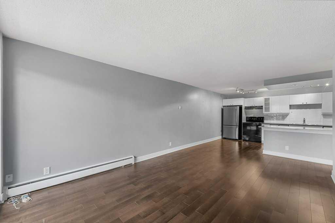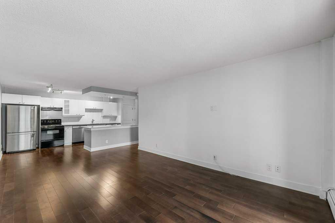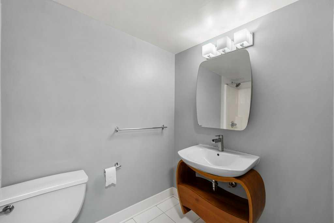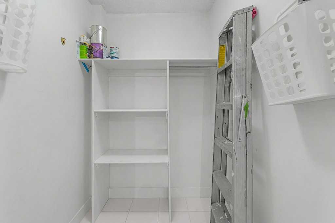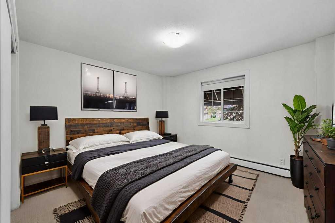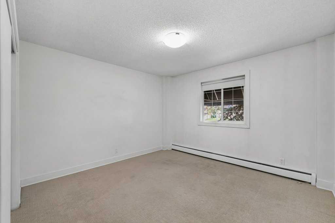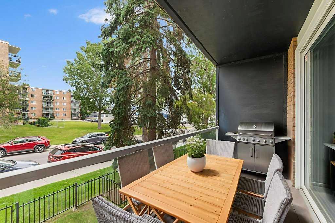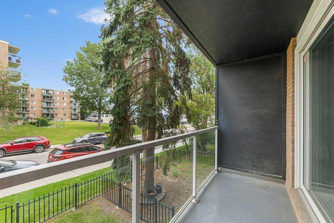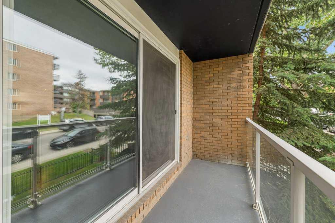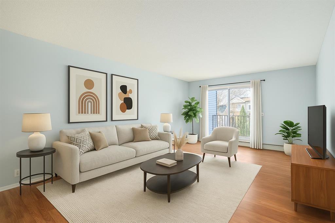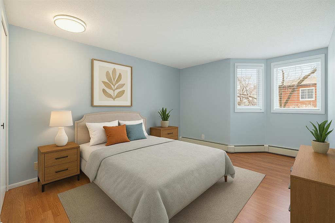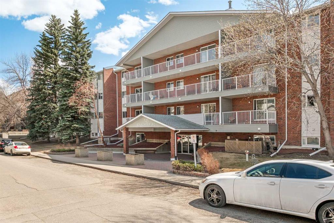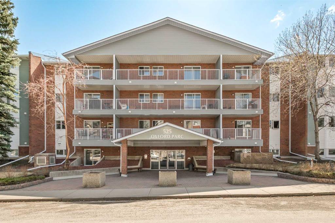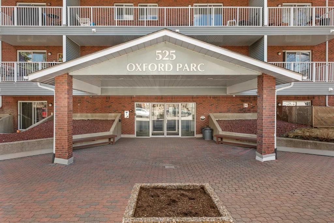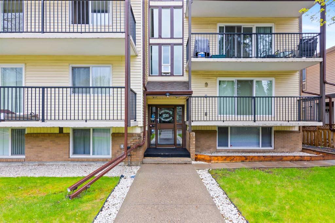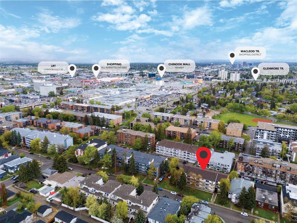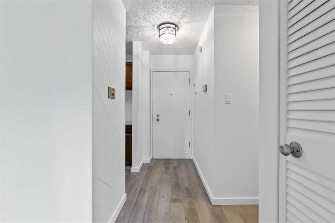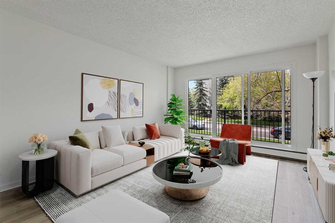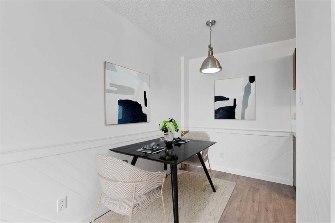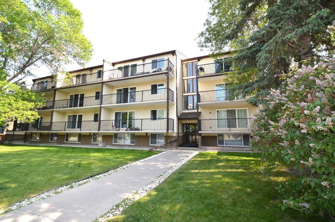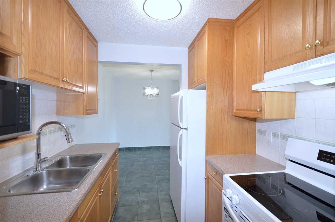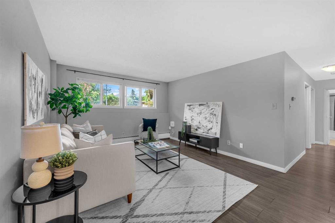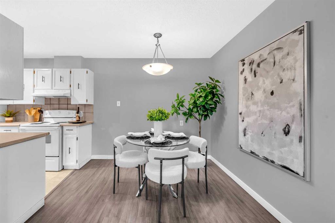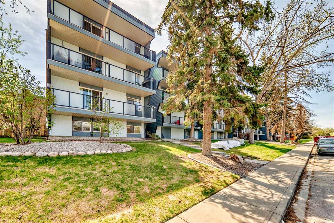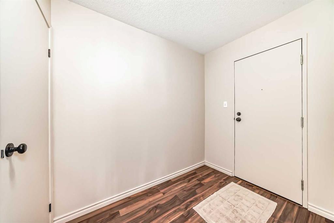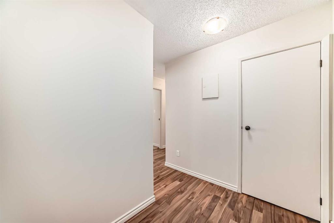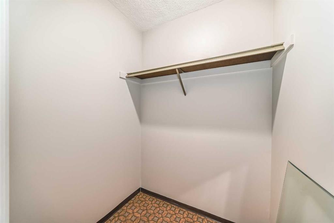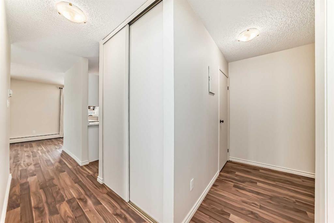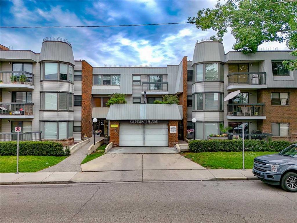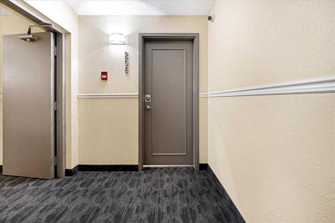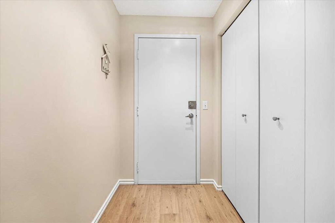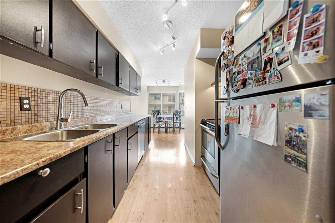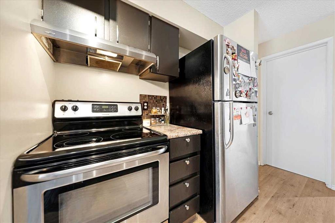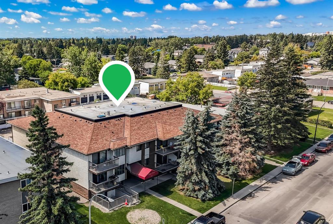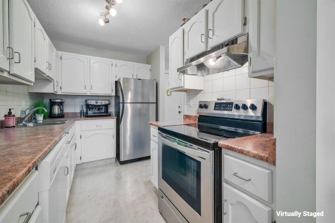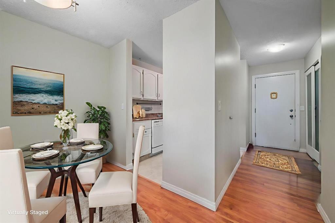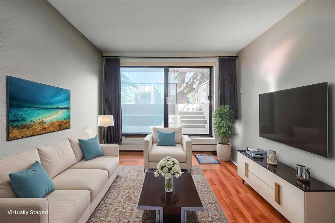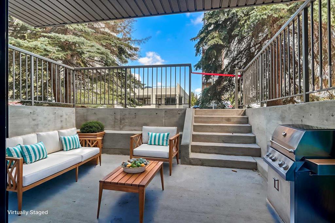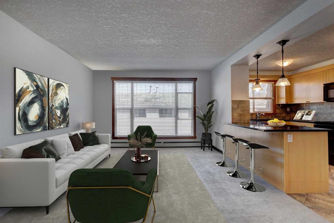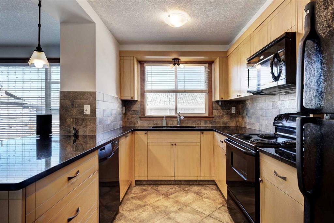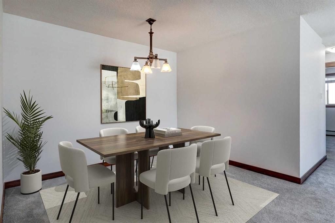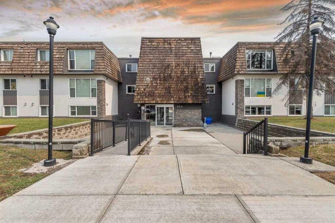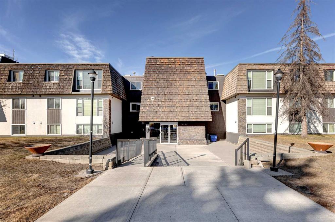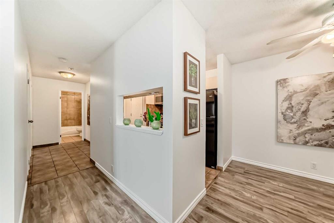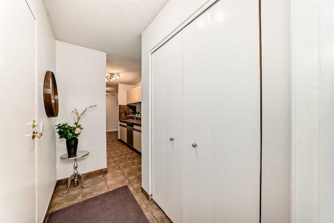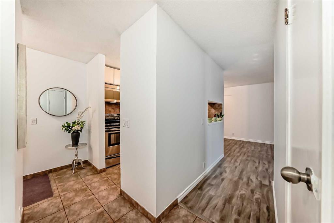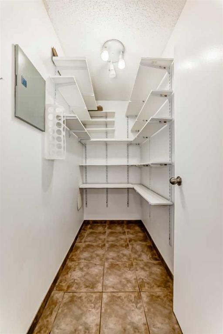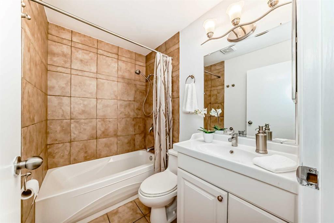204, 501 57 Avenue SW
Calgary T2V 0H3
MLS® Number: A2238786
$ 229,900
1
BEDROOMS
1 + 0
BATHROOMS
669
SQUARE FEET
1982
YEAR BUILT
Welcome to this beautifully appointed 1-bedroom, 1-bathroom condo, nestled in the vibrant community of Windsor Park—just steps from Chinook Centre, the LRT, parks, shopping, schools, and everyday amenities. Inside, you’ll find a bright, open-concept layout flooded with natural light from expansive windows. The north-facing balcony offers the perfect retreat for morning coffee or evening relaxation. The modern kitchen is designed to impress, featuring granite countertops on a functional island, crisp white cabinetry, a clean tile backsplash, and stainless steel appliances—ideal for both cooking and entertaining. The spacious primary bedroom is complemented by a sleek 4-piece designer bathroom. Enjoy the added convenience of in-suite laundry and a generously sized storage room. This well-designed unit shares only one common wall, offering added privacy and quiet. Additional highlights include an assigned covered parking stall with electric plug-in, low condo fees, and the peace of mind that comes with a solid concrete building. Move-in ready with quick possession available—this is an exceptional opportunity to own in one of Calgary’s most connected and desirable locations. Don’t miss out—schedule your showing today!
| COMMUNITY | Windsor Park |
| PROPERTY TYPE | Apartment |
| BUILDING TYPE | Low Rise (2-4 stories) |
| STYLE | Single Level Unit |
| YEAR BUILT | 1982 |
| SQUARE FOOTAGE | 669 |
| BEDROOMS | 1 |
| BATHROOMS | 1.00 |
| BASEMENT | |
| AMENITIES | |
| APPLIANCES | Dishwasher, Electric Range, European Washer/Dryer Combination, Microwave, Range Hood, Refrigerator |
| COOLING | None |
| FIREPLACE | N/A |
| FLOORING | Laminate |
| HEATING | Baseboard |
| LAUNDRY | In Unit |
| LOT FEATURES | Other |
| PARKING | Alley Access, Covered, Plug-In, Stall |
| RESTRICTIONS | None Known |
| ROOF | |
| TITLE | Fee Simple |
| BROKER | eXp Realty |
| ROOMS | DIMENSIONS (m) | LEVEL |
|---|---|---|
| 4pc Bathroom | 5`0" x 8`5" | Main |
| Bedroom - Primary | 12`2" x 15`7" | Main |
| Foyer | 6`9" x 11`1" | Main |
| Kitchen | 14`8" x 8`8" | Main |
| Living Room | 11`9" x 19`4" | Main |
| Storage | 4`11" x 4`11" | Main |

