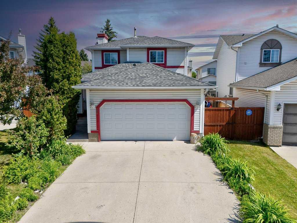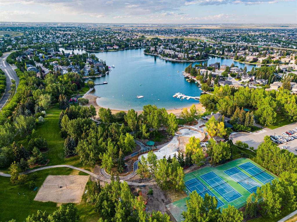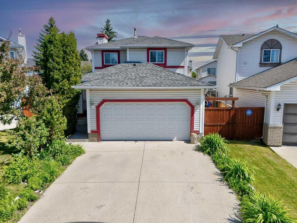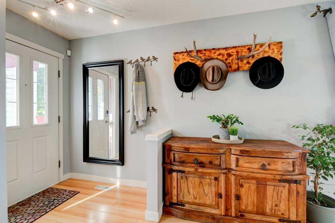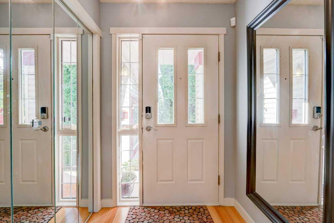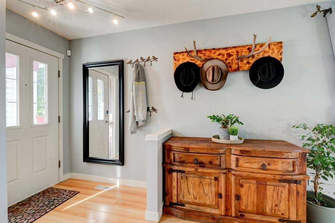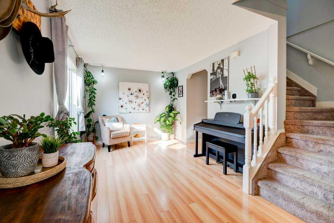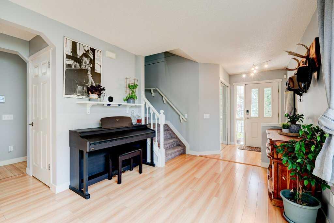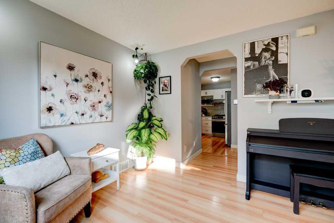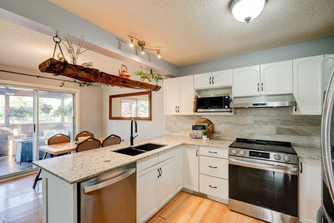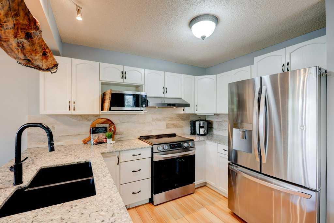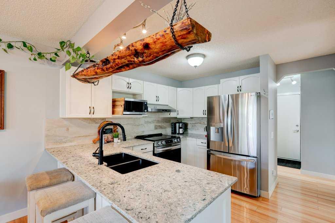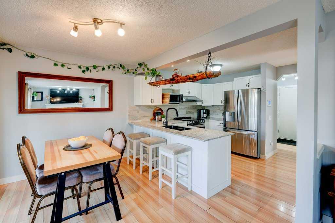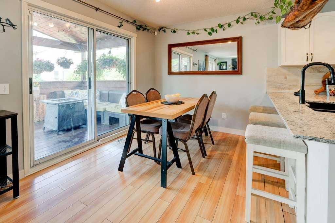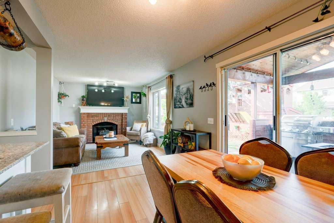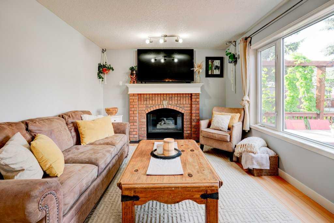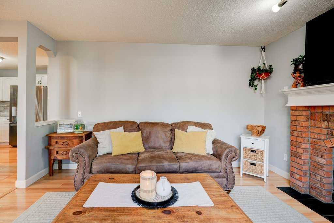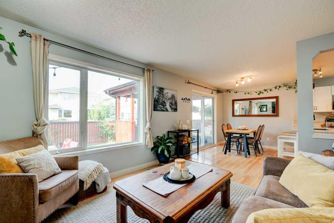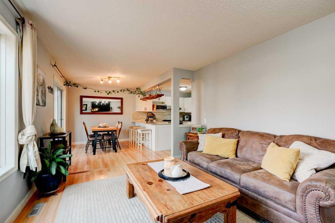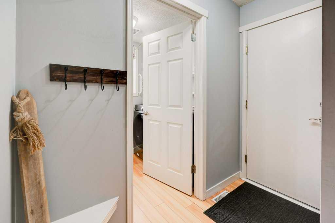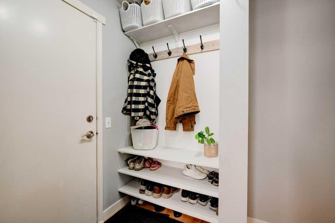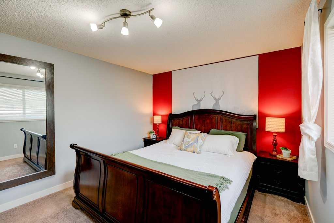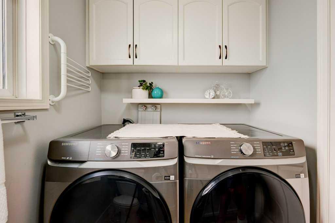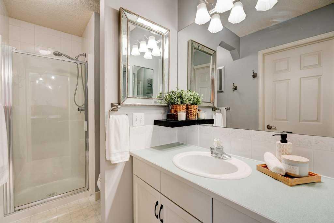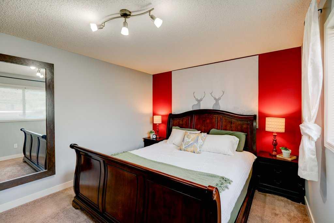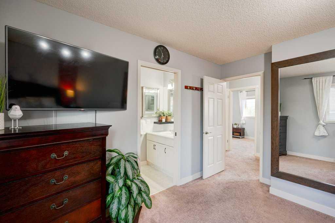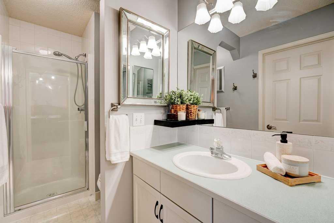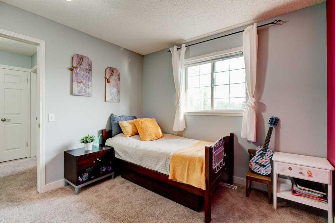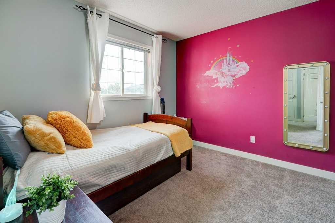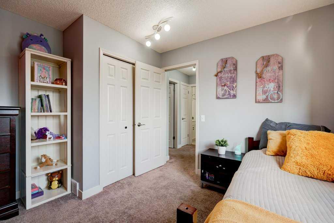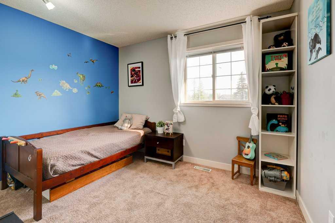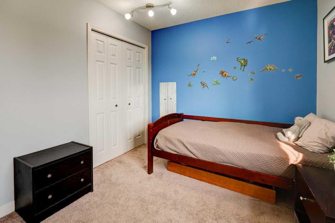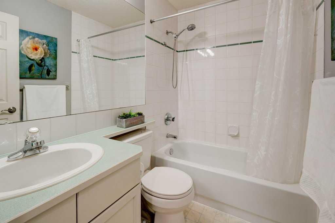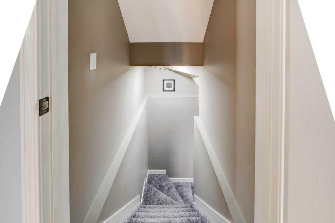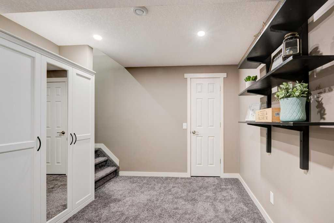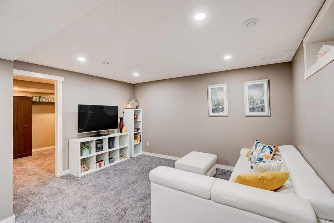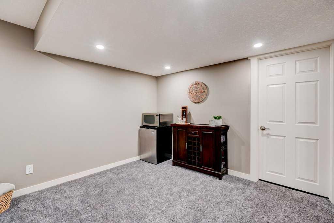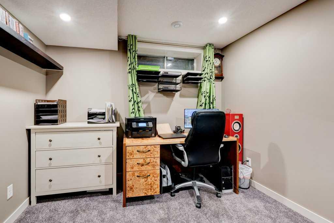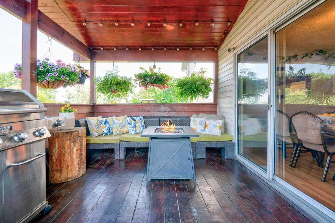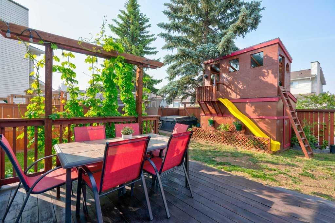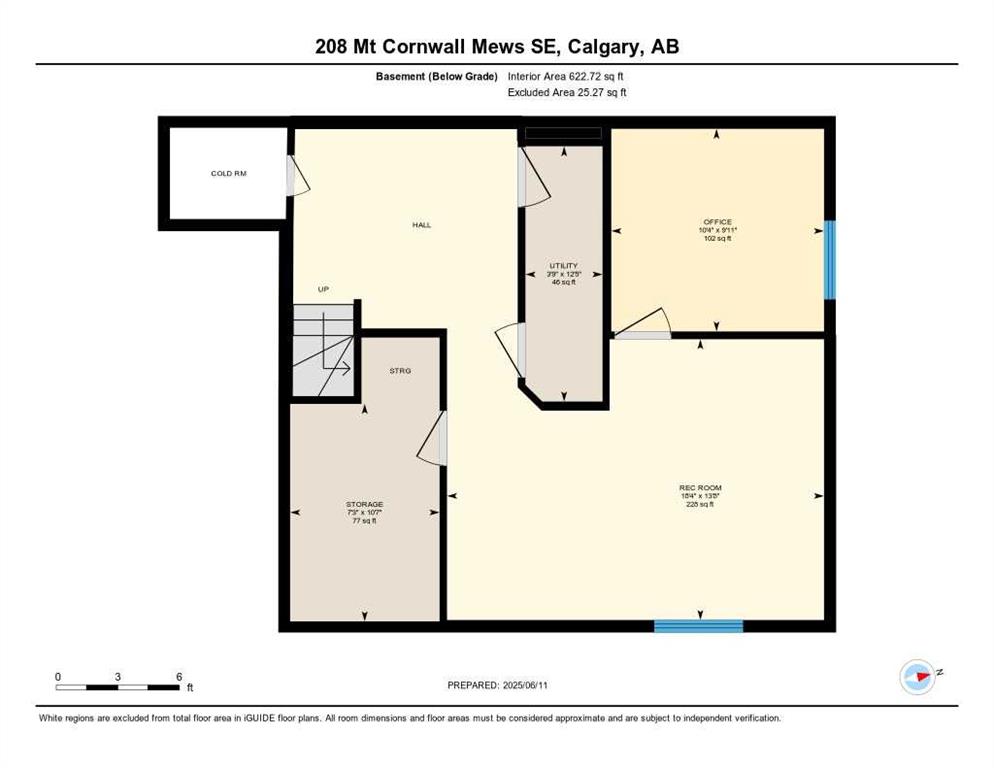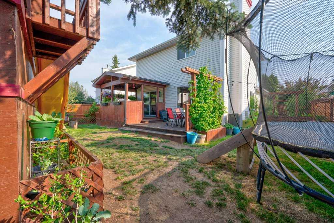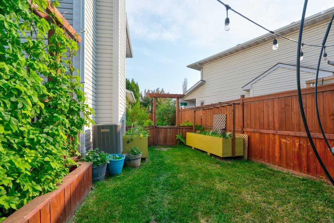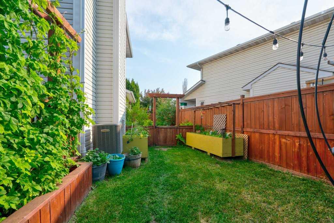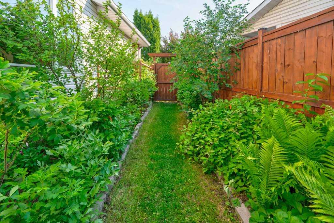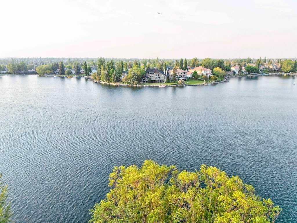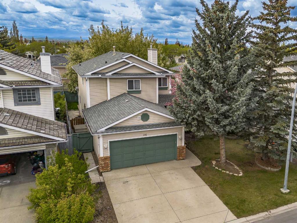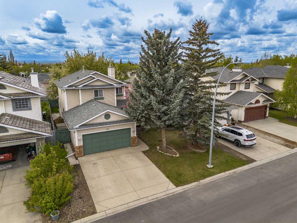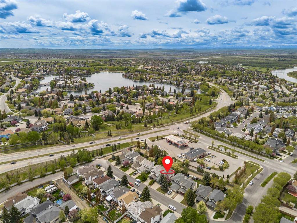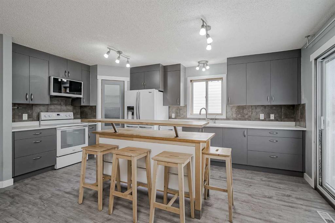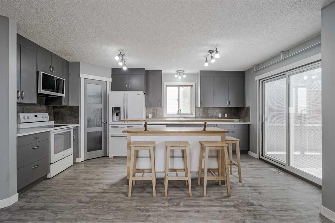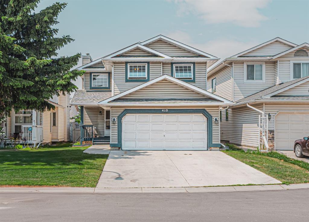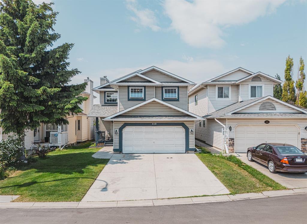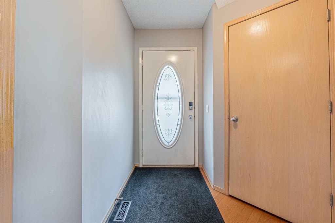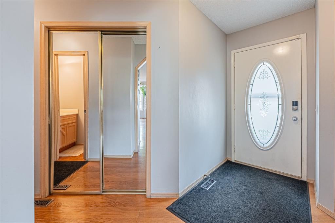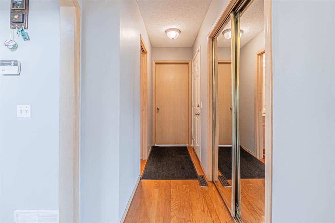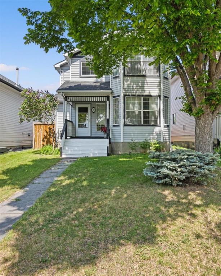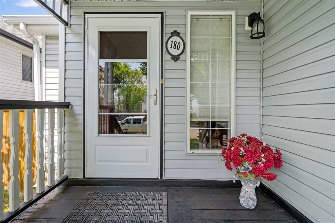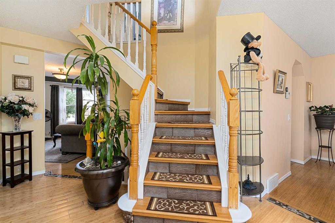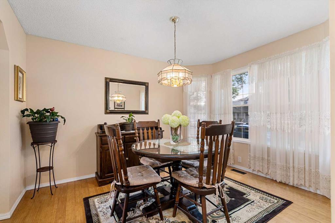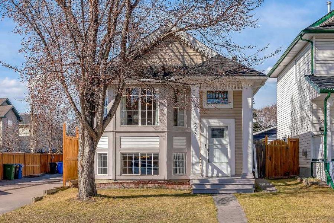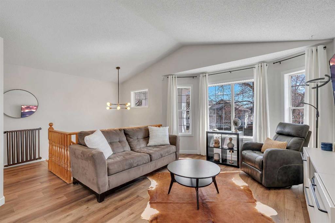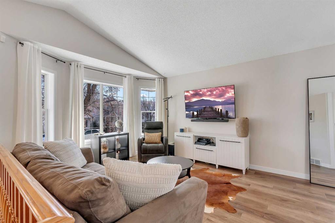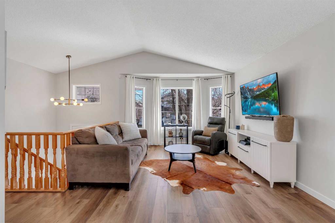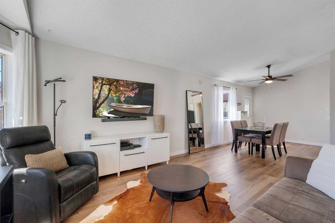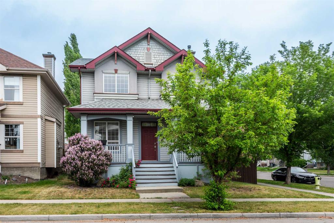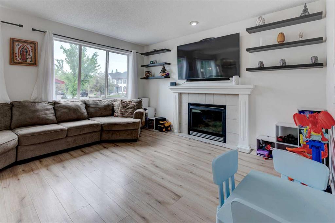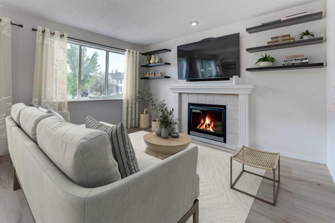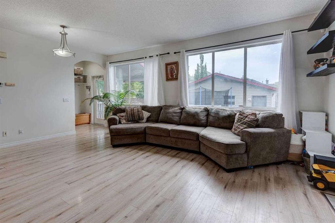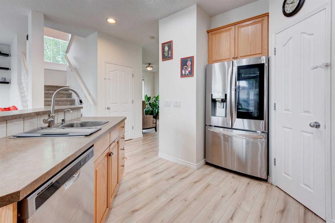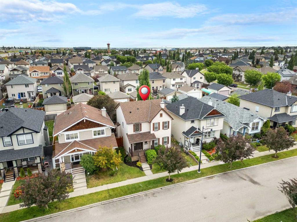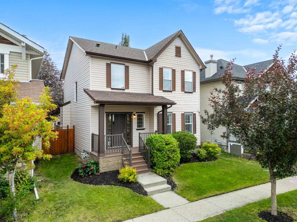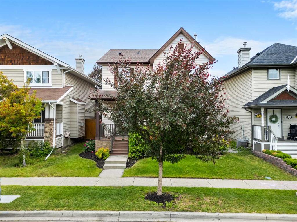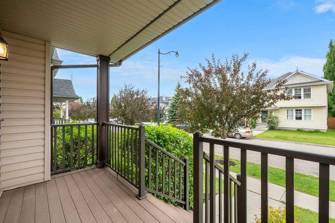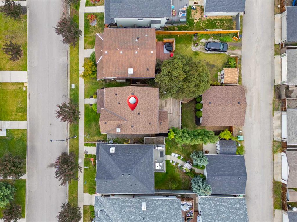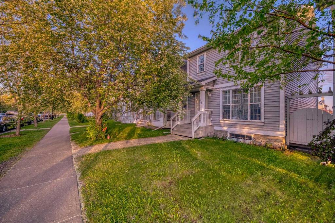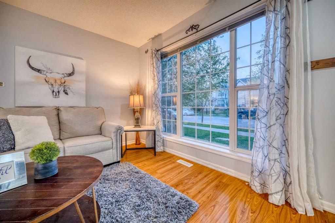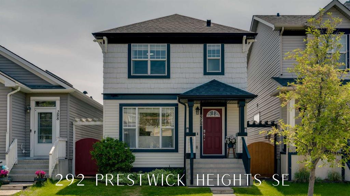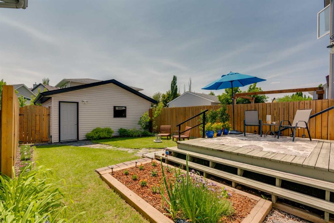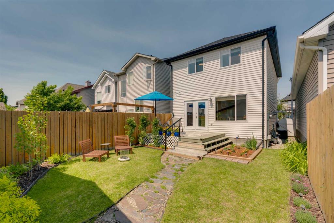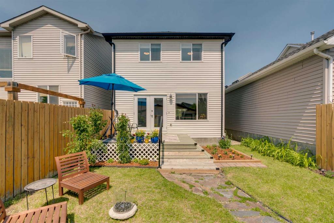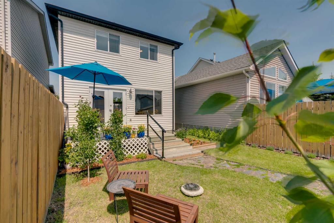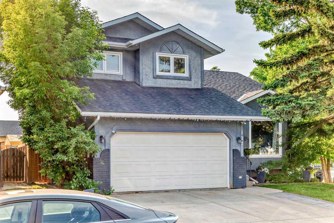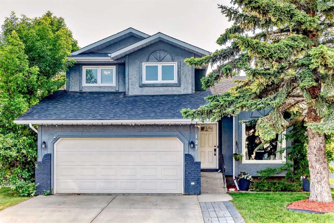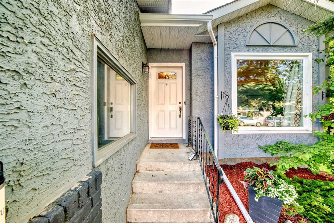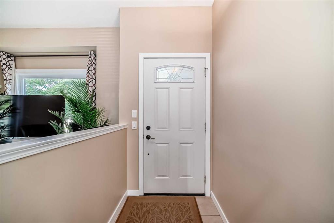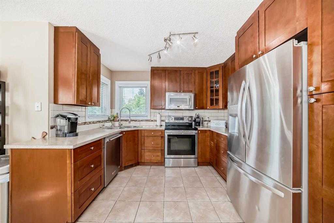208 Mt Cornwall Mews SE
Calgary T2Z2J8
MLS® Number: A2230116
$ 599,900
4
BEDROOMS
2 + 1
BATHROOMS
1993
YEAR BUILT
Stop scrolling. This is the one. Located on a quiet cul-de-sac in sought-after McKenzie Lake, this move-in-ready family home offers year-round lake access, a massive pie-shaped yard with rear lane access, and nearly 2,000 Sq.Ft. of developed living space, all for under $600,000. You’ll love the front-drive heated garage, central A/C, and fully finished basement, perfect for movie nights, a home gym, office, or extra play space. Inside, the main floor features a bright open layout, updated kitchen, cozy gas fireplace, main floor laundry, and easy access to the backyard. And what a backyard it is: beautifully landscaped with trees, perennials, vegetable garden boxes, a fire pit with custom wood benches, a large deck, sunny patio, and even a custom shed with an upper-level clubhouse for the kids. This 3+1 bedroom, 2.5-bath home has amazing bones and untapped potential for value-adding cosmetic updates. Whether you're a young family or professional couple looking to build equity in a lake community, this home delivers the lifestyle and space you need, at a price that makes sense. Enjoy all that McKenzie Lake has to offer, including year-round recreation, a vibrant community hall, nearby schools, parks, sport courts, and easy access to shopping, golf, and major routes. Yeehaw! Giddy up partner!
| COMMUNITY | McKenzie Lake |
| PROPERTY TYPE | Detached |
| BUILDING TYPE | House |
| STYLE | 2 Storey |
| YEAR BUILT | 1993 |
| SQUARE FOOTAGE | 1,474 |
| BEDROOMS | 4 |
| BATHROOMS | 3.00 |
| BASEMENT | Finished, Full |
| AMENITIES | |
| APPLIANCES | Central Air Conditioner, Dishwasher, Dryer, Electric Stove, Range Hood, Refrigerator, Washer, Window Coverings |
| COOLING | Central Air |
| FIREPLACE | Gas |
| FLOORING | Carpet, Laminate, Linoleum |
| HEATING | Forced Air, Natural Gas |
| LAUNDRY | Main Level |
| LOT FEATURES | Back Lane |
| PARKING | Double Garage Attached |
| RESTRICTIONS | None Known |
| ROOF | Asphalt Shingle |
| TITLE | Fee Simple |
| BROKER | Real Broker |
| ROOMS | DIMENSIONS (m) | LEVEL |
|---|---|---|
| Bedroom | 9`11" x 10`4" | Basement |
| Game Room | 13`8" x 18`4" | Basement |
| Storage | 10`7" x 7`3" | Basement |
| Furnace/Utility Room | 12`5" x 3`9" | Basement |
| Dining Room | 11`6" x 8`10" | Main |
| Family Room | 13`7" x 10`11" | Main |
| Kitchen | 11`2" x 9`11" | Main |
| 2pc Bathroom | 5`3" x 7`9" | Main |
| Living Room | 10`0" x 16`10" | Main |
| 3pc Bathroom | 9`10" x 4`11" | Upper |
| 4pc Ensuite bath | 7`6" x 5`0" | Upper |
| Bedroom | 10`0" x 11`6" | Upper |
| Bedroom | 10`10" x 9`0" | Upper |
| Bedroom - Primary | 14`11" x 12`0" | Upper |

