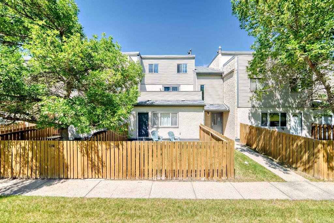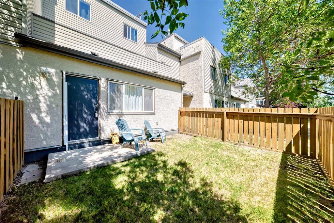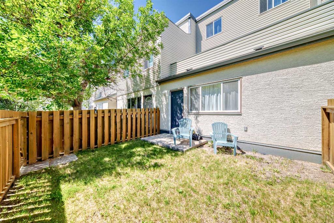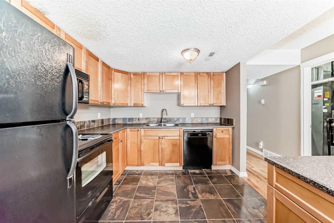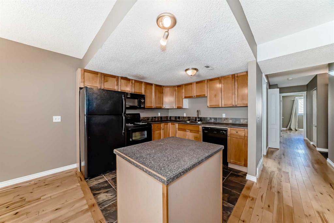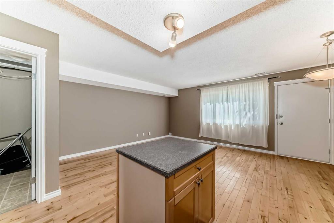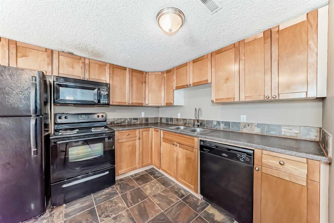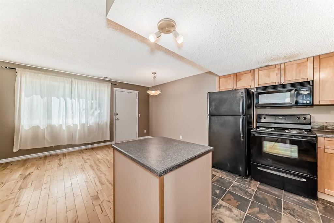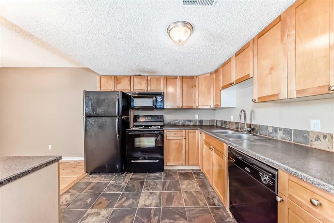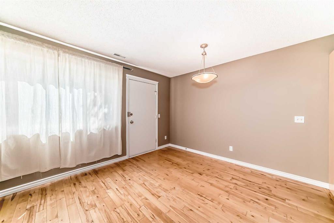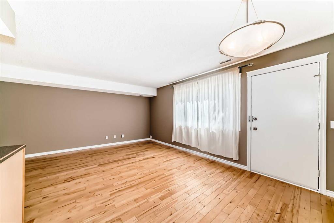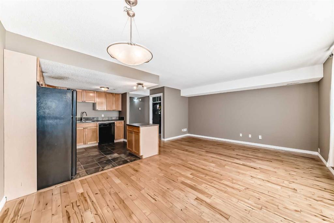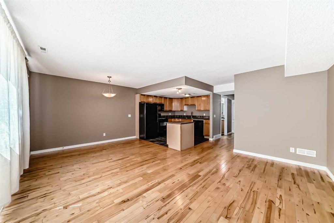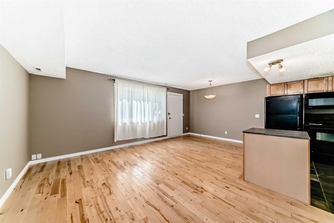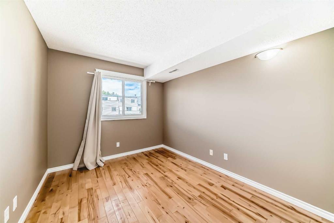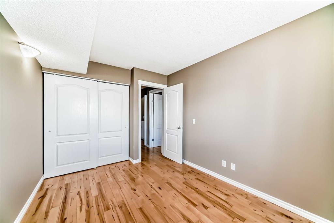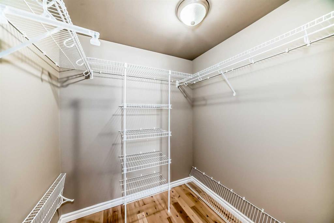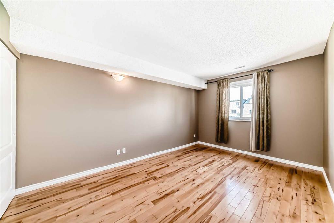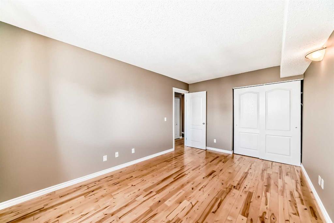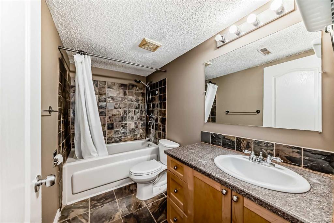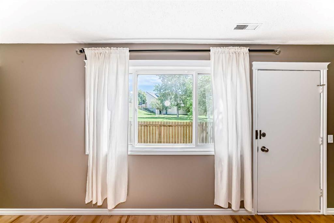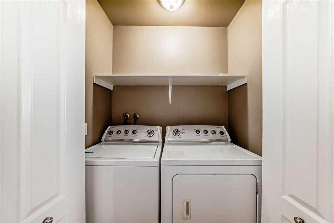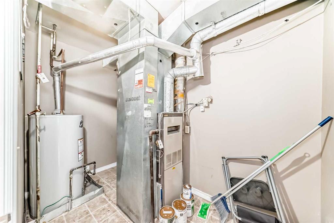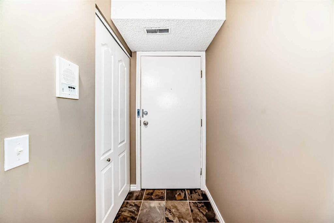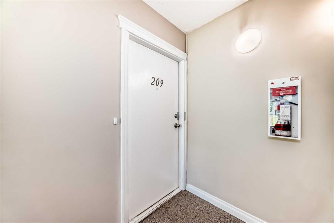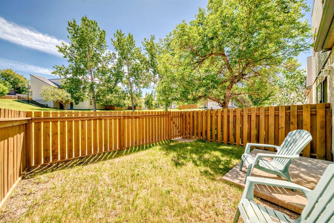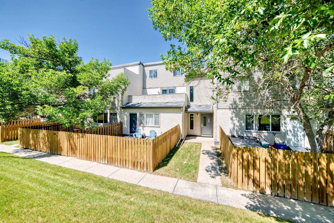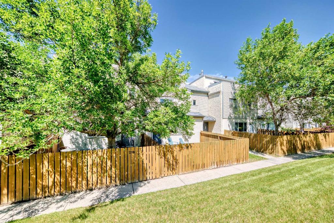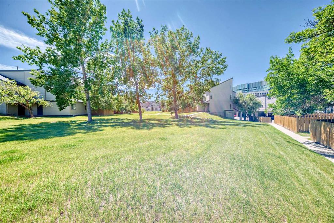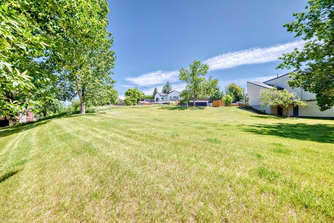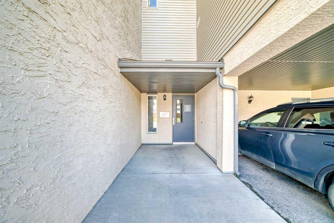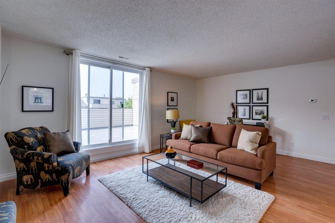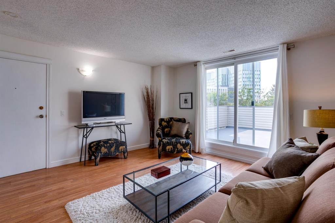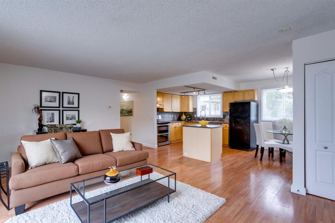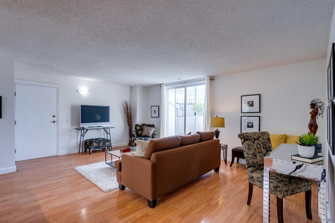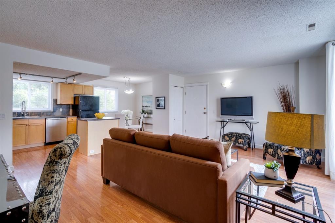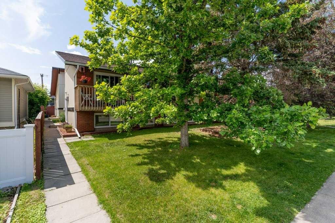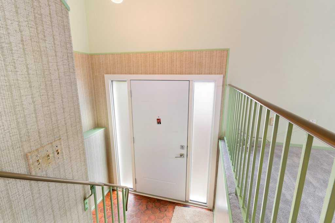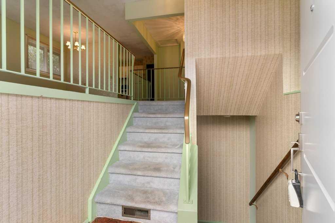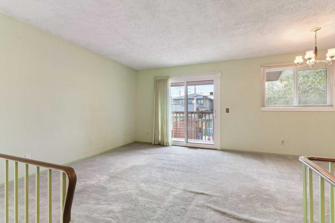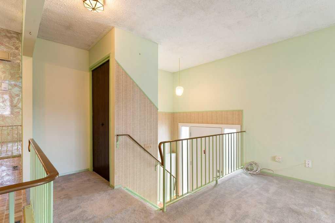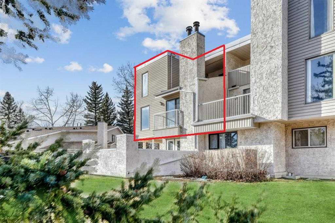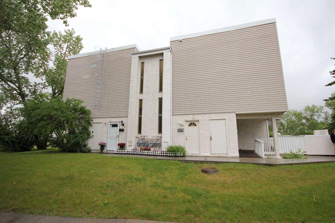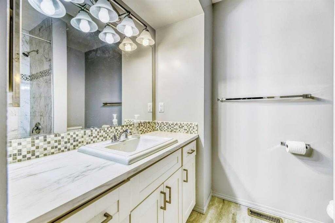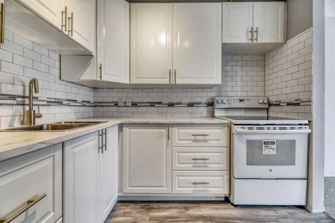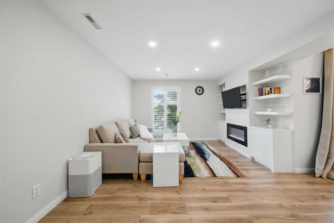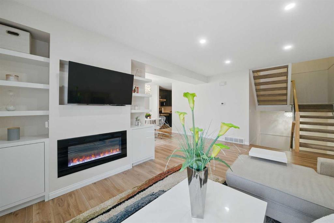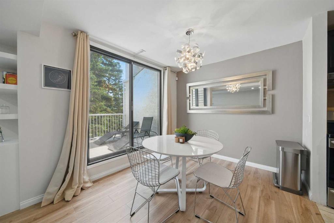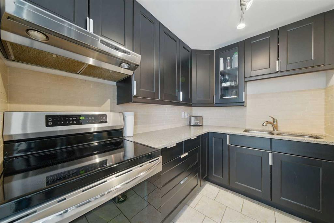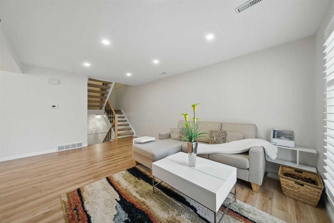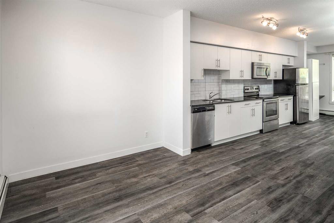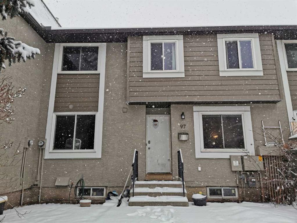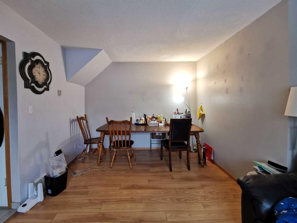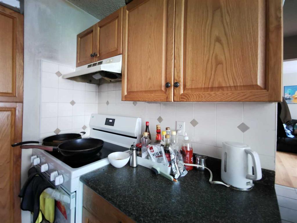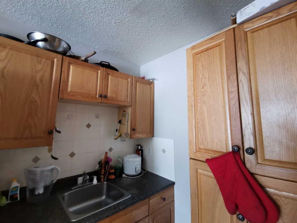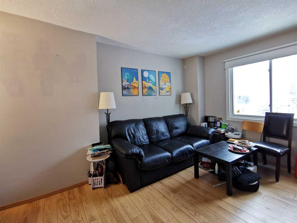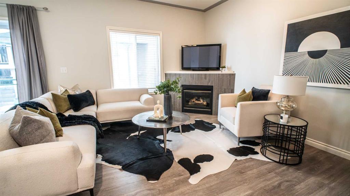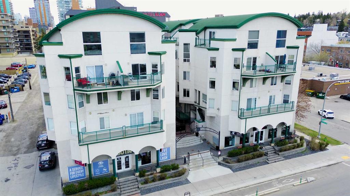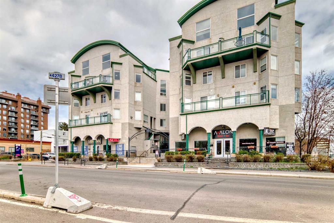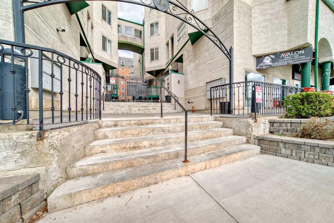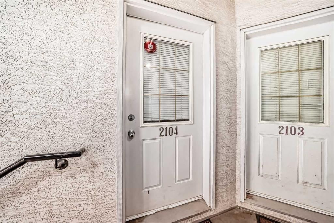209, 1540 29 Street SW
Calgary T2N4M1
MLS® Number: A2235477
$ 327,000
2
BEDROOMS
1 + 0
BATHROOMS
912
SQUARE FEET
1978
YEAR BUILT
A Great Property to call home or a Prime investment opportunity across from the Foothills hospital, the new Cancer Center, and walking distance to University of Calgary! A Nice open FLOOR PLAN with plenty of Natural Light, where the Kitchen, Dining Room, and Living Room Flow together. Perfect location within the complex; where you'll enjoy the quiet time in your oversized fenced, south facing yard with Deck that backs onto a huge park/greenspace. This unit is 'move in' ready, with 2 good sized Bedrooms, 4 Piece Bathroom, in-suite Washer and Dryer, Maple hardwood flooring & cabinets & in-suite storage. Assigned covered parking stall close to unit, visitor parking available, a short walk to the hospital, shopping, transit, University of Calgary, Bus Routes, Professional Offices, and so much more!
| COMMUNITY | St Andrews Heights |
| PROPERTY TYPE | Row/Townhouse |
| BUILDING TYPE | Other |
| STYLE | Townhouse |
| YEAR BUILT | 1978 |
| SQUARE FOOTAGE | 912 |
| BEDROOMS | 2 |
| BATHROOMS | 1.00 |
| BASEMENT | None |
| AMENITIES | |
| APPLIANCES | Dishwasher, Dryer, Electric Oven, Range Hood, Refrigerator, Washer, Window Coverings |
| COOLING | None |
| FIREPLACE | N/A |
| FLOORING | Ceramic Tile, Hardwood, Slate |
| HEATING | Forced Air, Natural Gas |
| LAUNDRY | In Unit |
| LOT FEATURES | Front Yard |
| PARKING | Stall |
| RESTRICTIONS | None Known |
| ROOF | Asphalt |
| TITLE | Fee Simple |
| BROKER | RE/MAX House of Real Estate |
| ROOMS | DIMENSIONS (m) | LEVEL |
|---|---|---|
| Walk-In Closet | 5`11" x 5`3" | Main |
| Bedroom - Primary | 15`2" x 10`0" | Main |
| Bedroom | 11`1" x 8`11" | Main |
| Laundry | 5`3" x 2`9" | Main |
| Entrance | 5`11" x 3`9" | Main |
| 4pc Bathroom | 9`3" x 5`0" | Main |
| Furnace/Utility Room | 10`1" x 5`6" | Main |
| Kitchen | 9`9" x 9`3" | Main |
| Living Room | 14`10" x 11`1" | Main |
| Dining Room | 11`4" x 8`2" | Main |

