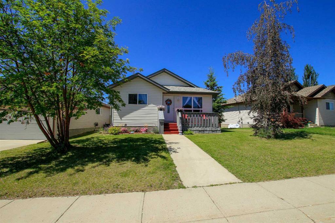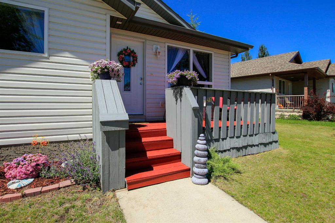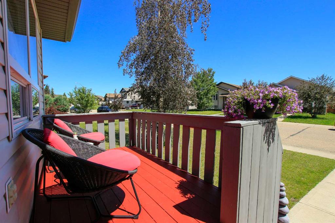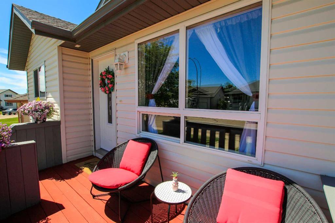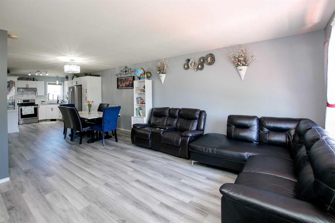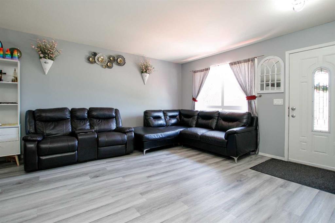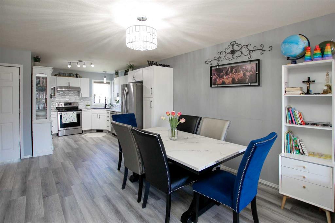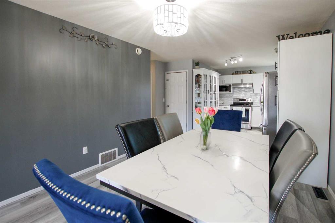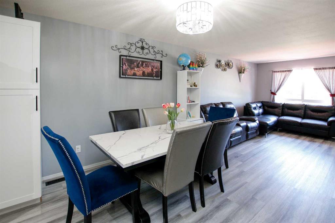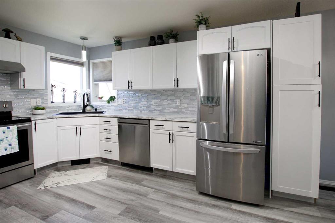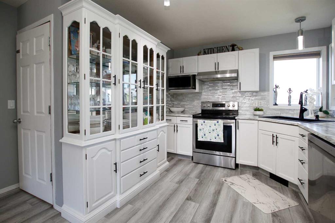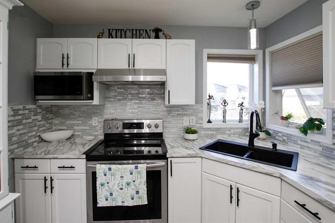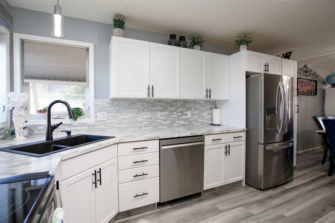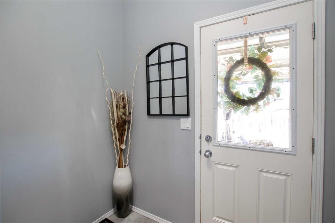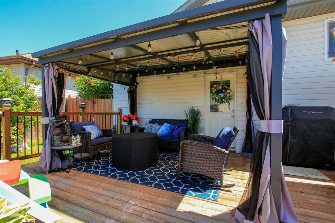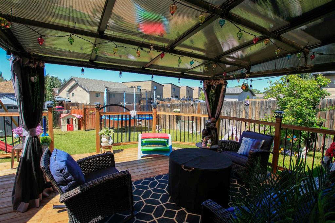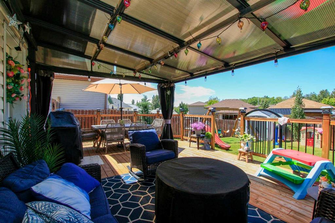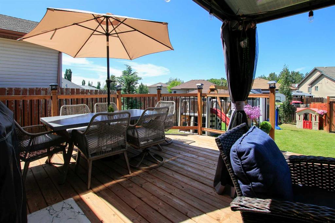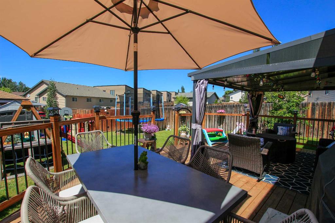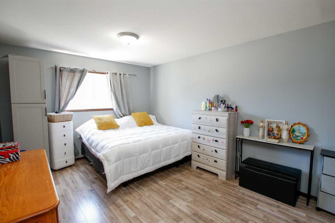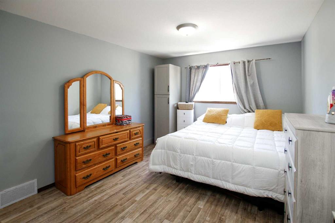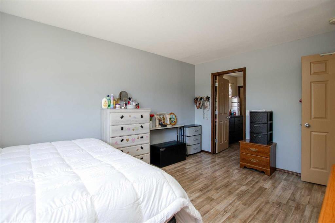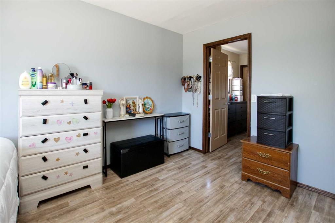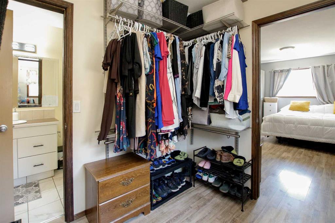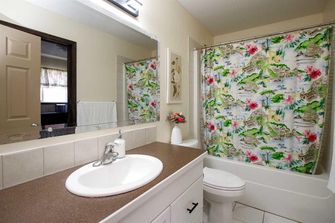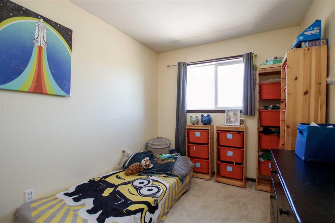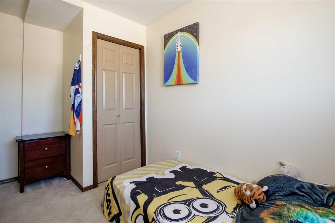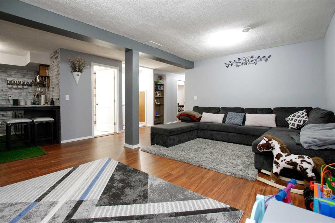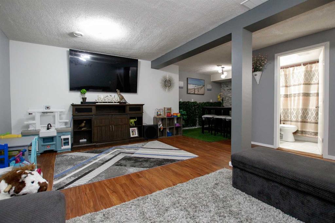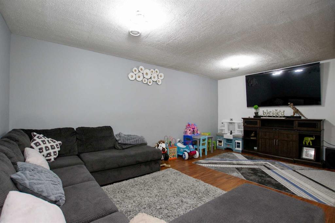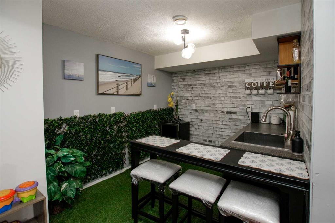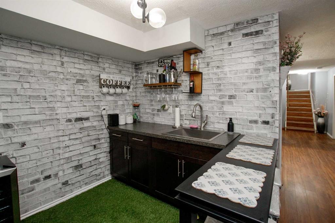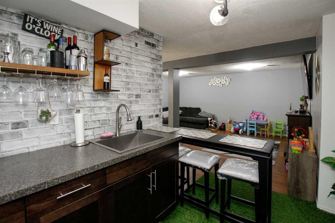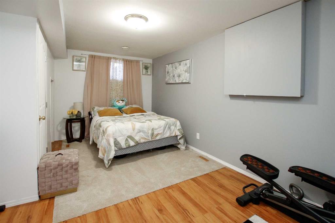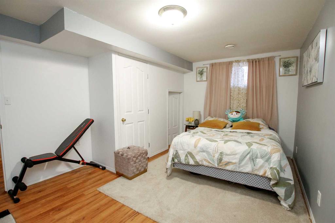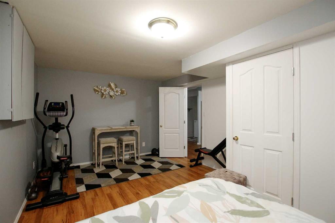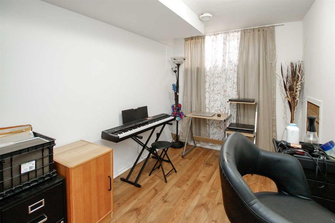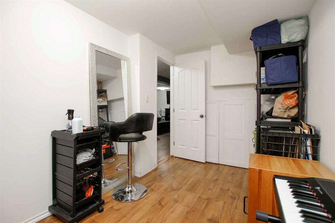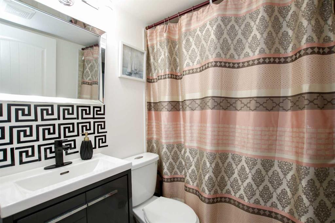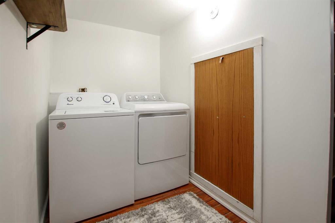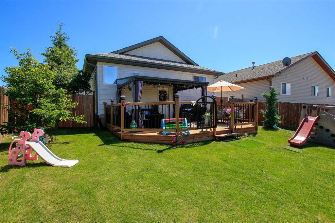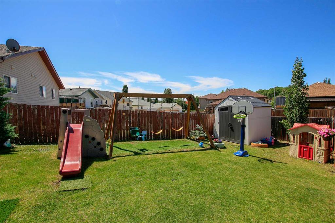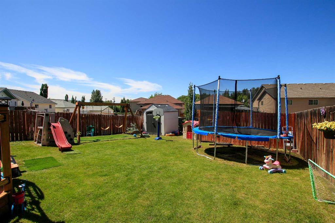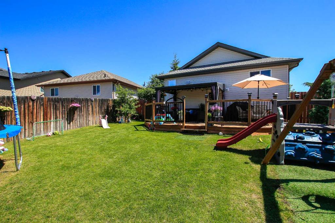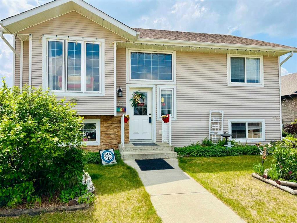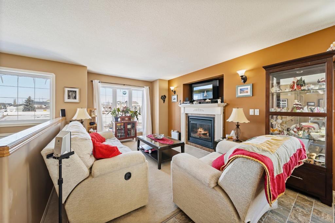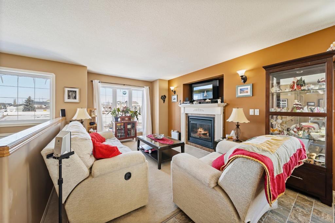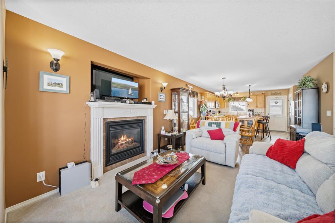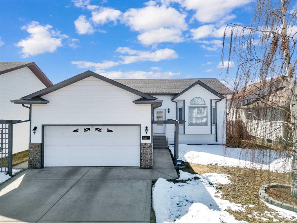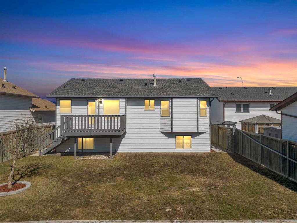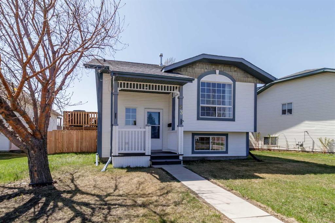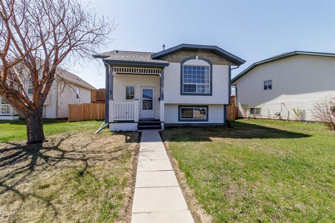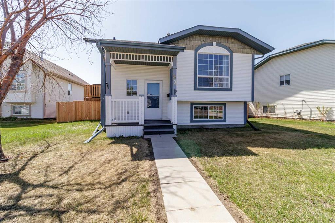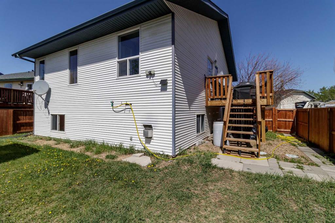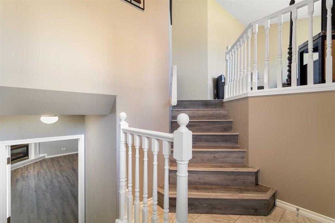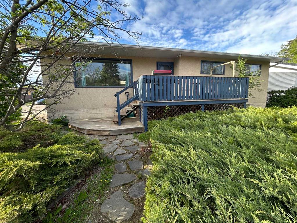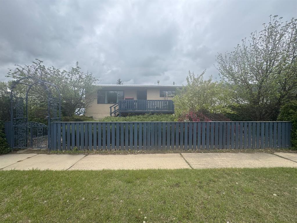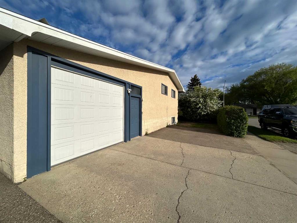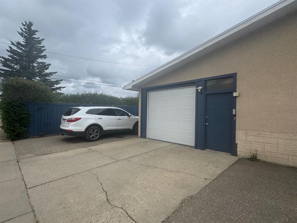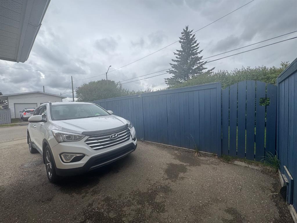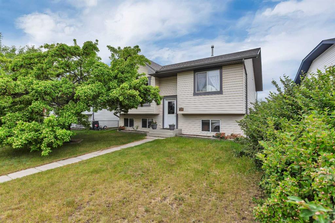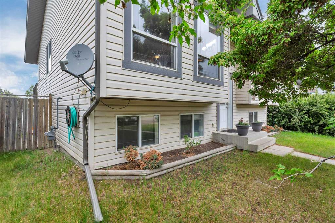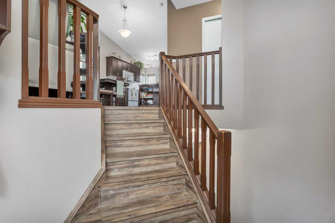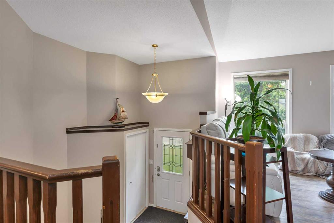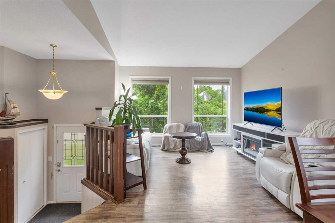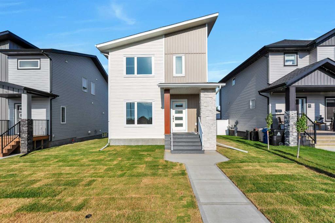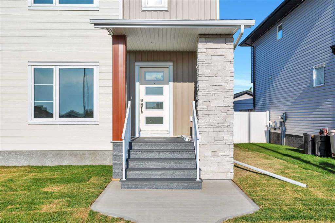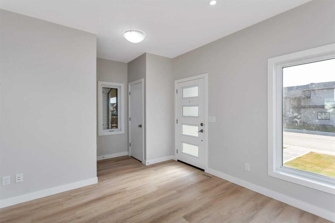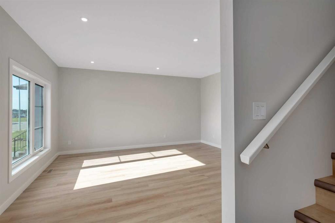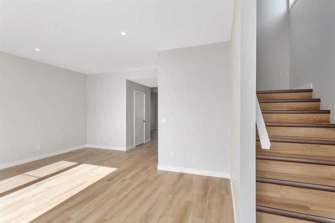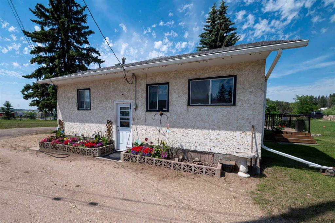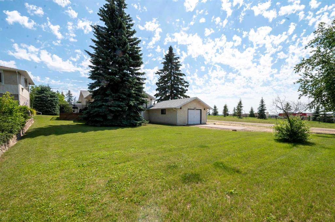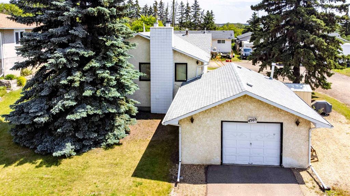21 Rolling Hills Ridge
Blackfalds T0M 0J0
MLS® Number: A2236246
$ 385,000
3
BEDROOMS
2 + 0
BATHROOMS
1,012
SQUARE FEET
2006
YEAR BUILT
FULLY DEVELOPED 3 BEDROOM + DEN, 2 BATH BUNGALOW ~ SUNNY WEST FACING BACKYARD W/GAZEBO ~ SEPARATE BASEMENT ENTRY ~ Mature landscaping in the front yard create eye catching curb appeal ~ Front veranda overlooking the front yard welcomes you ~ Open concept main floor layout complemented by laminate flooring ~ The living room opens to the dining room with plenty of space to host large gatherings ~ The kitchen offers plenty of white cabinets, ample counter space, full tile backsplash, and a granite composite sink with windows above ~ The primary bedroom can easily accommodate a king size bed plus multiple pieces of furniture, and has a spacious walk in closet with a cheater door to the 4 piece main bathroom ~ Mud room with separate entry is just off the kitchen and has access to the deck and backyard ~ The fully finished basement has a generous size family room, wet bar area with a sink, cabinets and seating area, an oversized bedroom with ample closet space, den that could easily be converted to a bedroom, 4 piece bathroom, laundry and space for storage ~ The backyard offers a large deck with a gazebo, tons of grassy yard space, mature trees and shrubs, and is fully fenced with back alley access ~ Rear parking pad has space for two vehicles w/potential for RV parking ~ Located close to schools, shopping, parks, playgrounds, walking trails, Abbey Centre, newly built Multiplex, and easy access to QEII and Highway 2A.
| COMMUNITY | Briarwood |
| PROPERTY TYPE | Detached |
| BUILDING TYPE | House |
| STYLE | Bungalow |
| YEAR BUILT | 2006 |
| SQUARE FOOTAGE | 1,012 |
| BEDROOMS | 3 |
| BATHROOMS | 2.00 |
| BASEMENT | Finished, Full |
| AMENITIES | |
| APPLIANCES | Dishwasher, Refrigerator, See Remarks, Stove(s), Washer/Dryer |
| COOLING | None |
| FIREPLACE | N/A |
| FLOORING | Carpet, Linoleum, Vinyl Plank |
| HEATING | Forced Air, Natural Gas |
| LAUNDRY | In Basement |
| LOT FEATURES | Back Lane, Back Yard, Cul-De-Sac, Front Yard, Landscaped |
| PARKING | Alley Access, Gravel Driveway, Parking Pad |
| RESTRICTIONS | None Known |
| ROOF | Asphalt Shingle |
| TITLE | Fee Simple |
| BROKER | Lime Green Realty Inc. |
| ROOMS | DIMENSIONS (m) | LEVEL |
|---|---|---|
| Den | 13`2" x 7`6" | Basement |
| Bedroom | 17`9" x 11`3" | Basement |
| Family Room | 17`7" x 14`0" | Basement |
| Game Room | 9`9" x 8`4" | Basement |
| 4pc Bathroom | 6`8" x 5`0" | Basement |
| Laundry | 7`3" x 5`0" | Basement |
| Entrance | 6`6" x 4`4" | Lower |
| Living Room | 13`7" x 13`0" | Main |
| Dining Room | 11`0" x 10`0" | Main |
| Kitchen | 14`0" x 9`6" | Main |
| Bedroom - Primary | 15`3" x 11`0" | Main |
| Walk-In Closet | 9`6" x 8`0" | Main |
| 4pc Bathroom | 9`6" x 5`0" | Main |
| Bedroom | 13`2" x 8`1" | Main |

