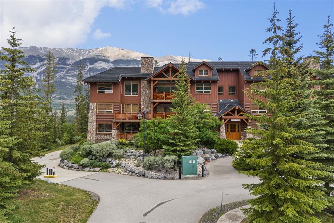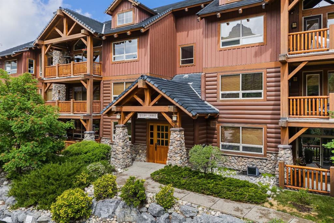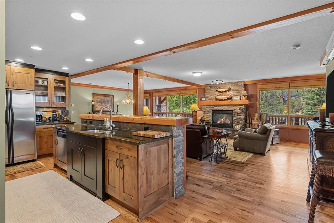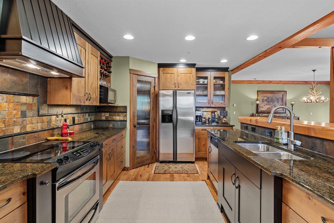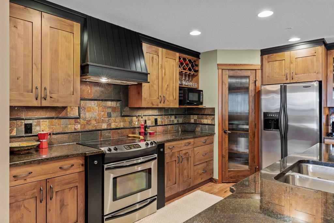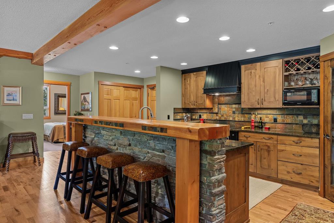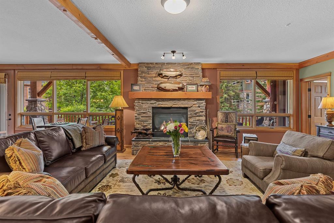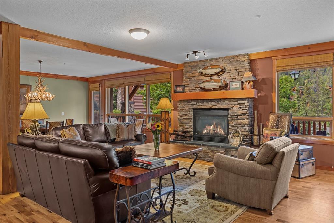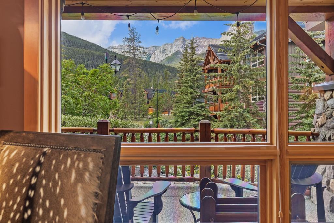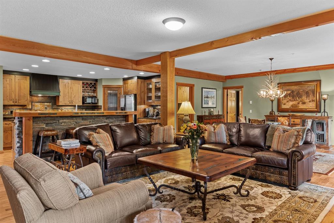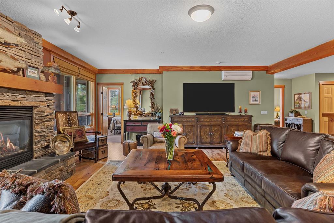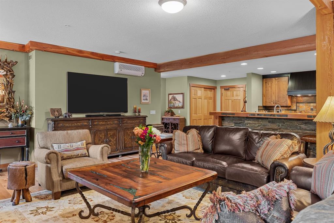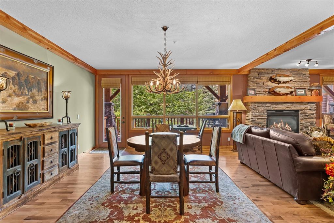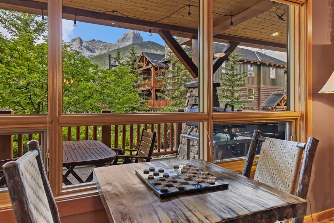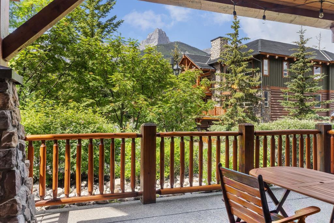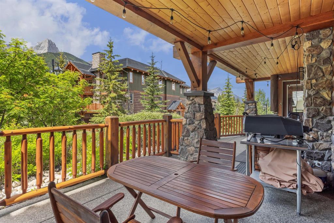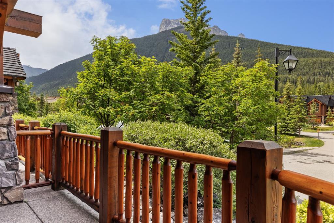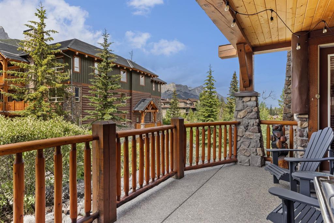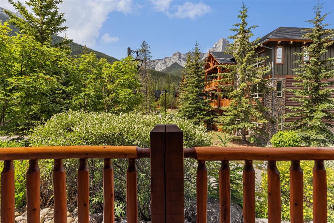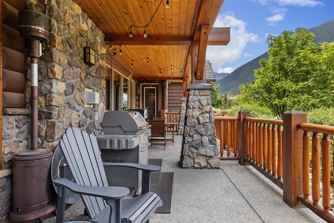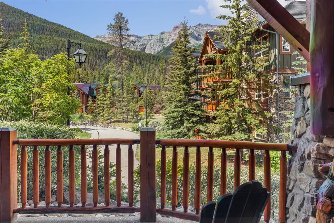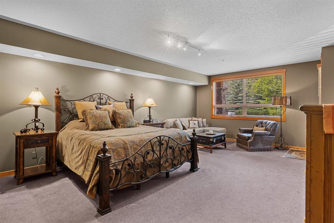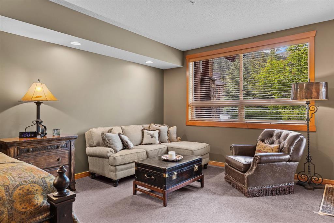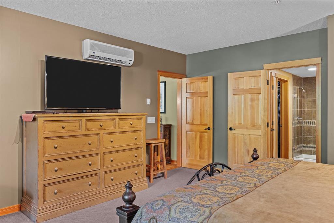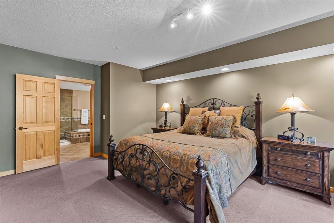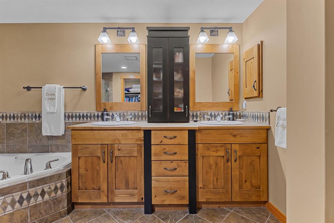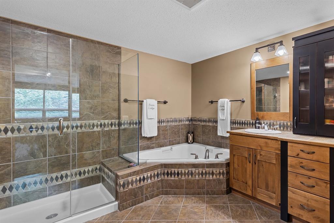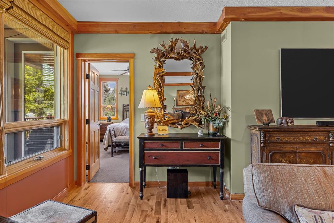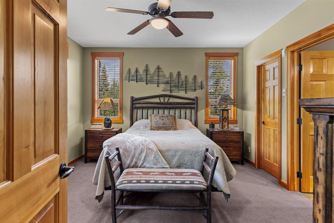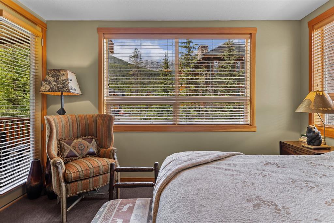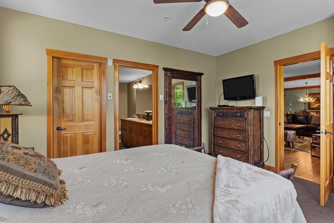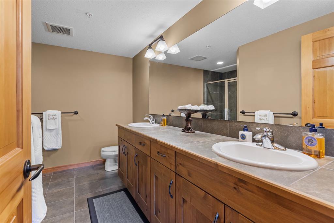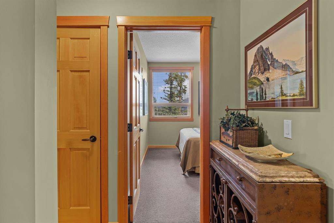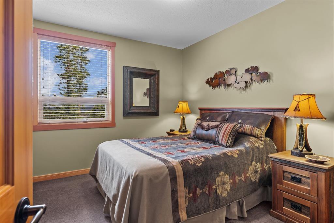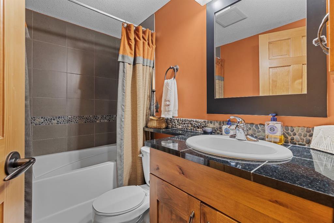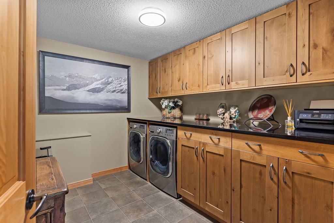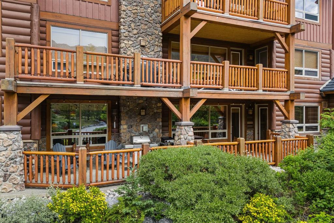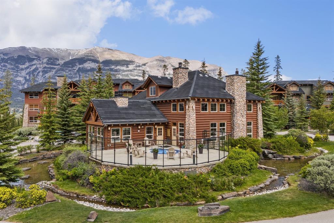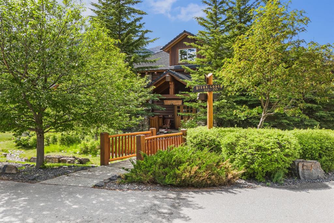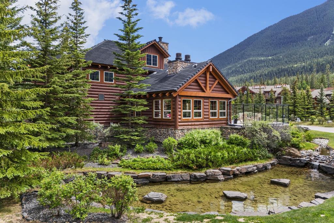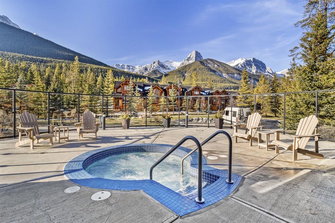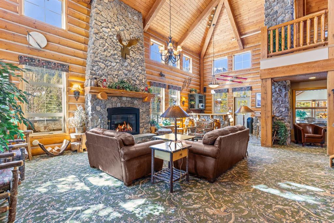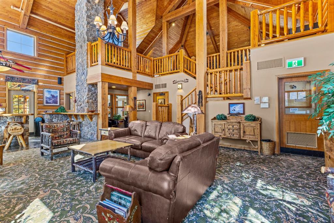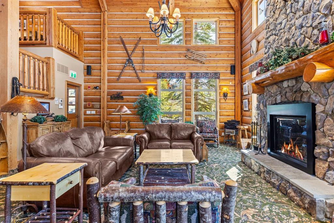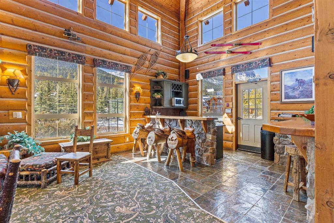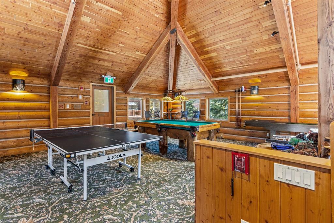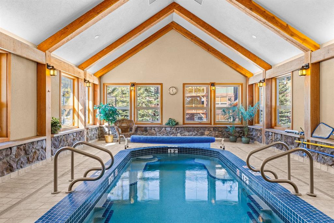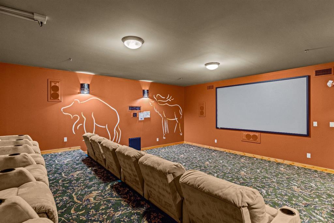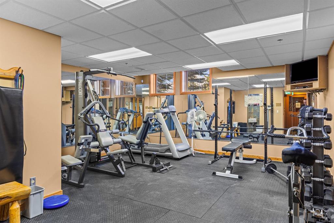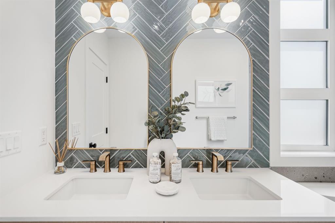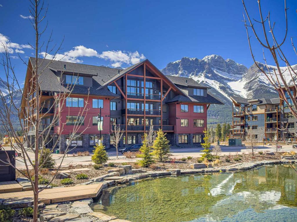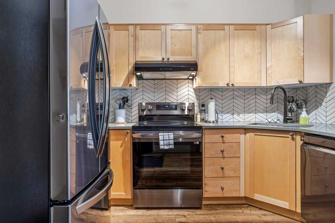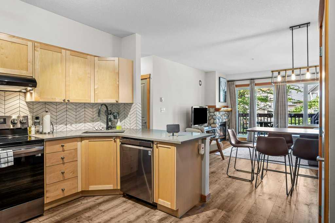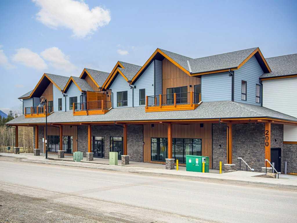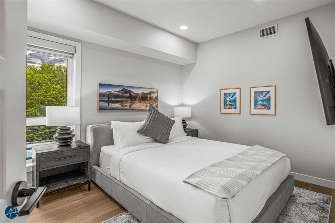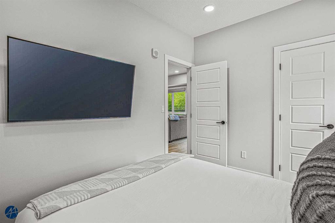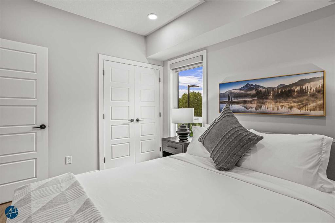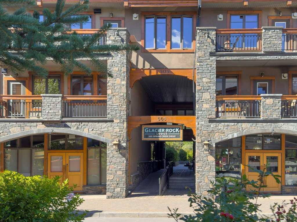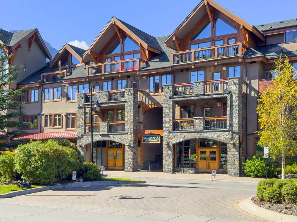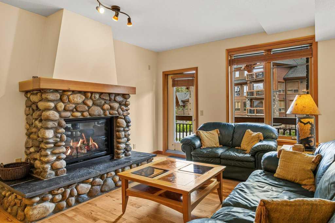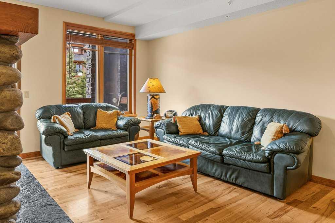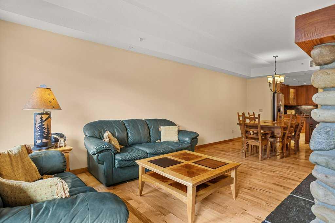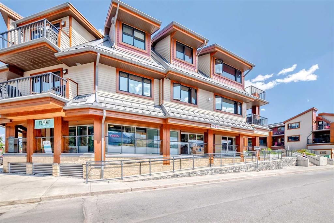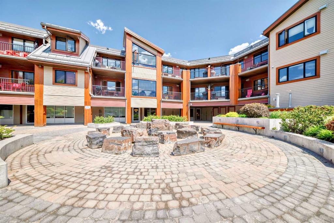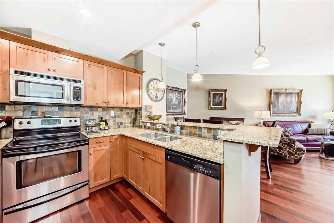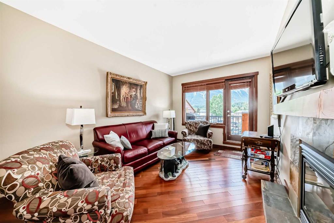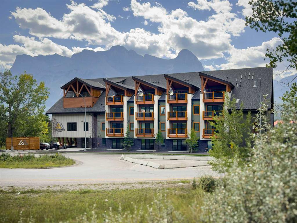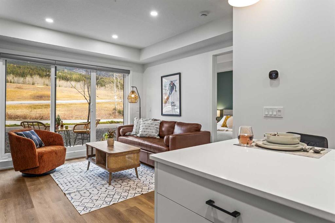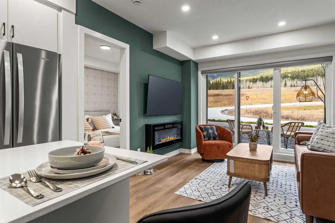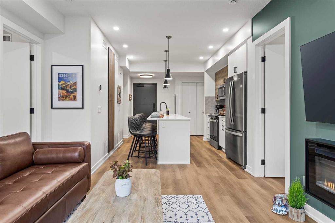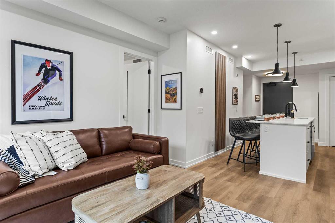210, 104 Armstrong Place
Canmore T1W 3L5
MLS® Number: A2236409
$ 1,159,000
3
BEDROOMS
3 + 0
BATHROOMS
2,020
SQUARE FEET
2006
YEAR BUILT
Welcome to the picture perfect Rocky Mountain retreat! Located in one of the most scenic areas of Three Sisters, this beautifully maintained 3 bedroom, 3 bathroom single-level condo offers over 2000 sq ft of mountain charm in one of Canmore’s lowest density condominiums, Trailside Lodges. You’ll feel the difference that open space and nature make here! South-facing with large beautiful windows, this home showcases rich wood beams, warm tones and luxury mountain finishes throughout. Immaculately maintained and thoughtfully designed, the spacious open concept living area invites you to unwind fireside in front of the cozy stone fireplace. Relaxed mountain living is the vibe here! The large gourmet kitchen is ready for your culinary creations, with custom two-tone kitchen cabinetry, granite counters, stainless steel appliances, and generous storage. The large fir eating bar is perfect for your mountain happy hour! Step outside to your sprawling private covered deck, almost 40’ long, and soak up the sun while taking in views of the mountain vistas. Back inside, the spacious primary suite is a tranquil escape with direct deck access, walk-in closet, and a gorgeous ensuite with double vanity, soaker tub, and walk-in shower. This property enjoys a lovely second primary suite with deck access & 4-pc ensuite. Plus a third bedroom and full bath offer plenty of room for family and guests. The oversized laundry room and flex space are ideal for storage or a hobby nook. With the exclusive Trailside Lodges community, you’ll also enjoy access to one of the best clubhouses in Canmore—with the BEST outdoor hot tub, resistance pool, theatre room, gym, and more. Underground parking and additional storage complete this incredible package. With trails & nature at your door, this alpine retreat is the perfect package!
| COMMUNITY | Three Sisters |
| PROPERTY TYPE | Apartment |
| BUILDING TYPE | Low Rise (2-4 stories) |
| STYLE | Single Level Unit |
| YEAR BUILT | 2006 |
| SQUARE FOOTAGE | 2,020 |
| BEDROOMS | 3 |
| BATHROOMS | 3.00 |
| BASEMENT | None |
| AMENITIES | |
| APPLIANCES | Dishwasher, Dryer, Electric Stove, Microwave, Refrigerator, Washer, Window Coverings |
| COOLING | None |
| FIREPLACE | Gas, Great Room, Mantle, Stone |
| FLOORING | Carpet, Ceramic Tile, Hardwood |
| HEATING | In Floor, Natural Gas |
| LAUNDRY | In Unit |
| LOT FEATURES | Views |
| PARKING | Assigned, Heated Garage, Parkade, Underground |
| RESTRICTIONS | Pet Restrictions or Board approval Required |
| ROOF | Rubber |
| TITLE | Fee Simple |
| BROKER | RE/MAX Alpine Realty |
| ROOMS | DIMENSIONS (m) | LEVEL |
|---|---|---|
| Bedroom - Primary | 24`1" x 15`1" | Main |
| Bedroom | 12`5" x 14`2" | Main |
| Kitchen | 10`9" x 15`0" | Main |
| Bedroom | 9`10" x 12`2" | Main |
| 4pc Bathroom | Main | |
| 4pc Ensuite bath | Main | |
| 5pc Ensuite bath | Main | |
| Living/Dining Room Combination | 19`7" x 32`8" | Main |

