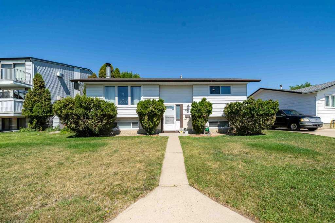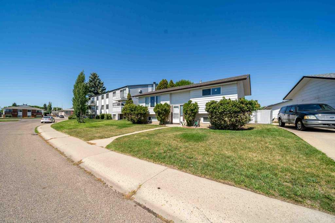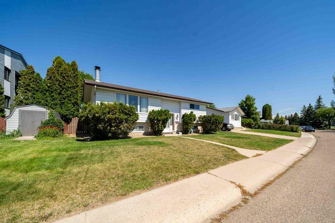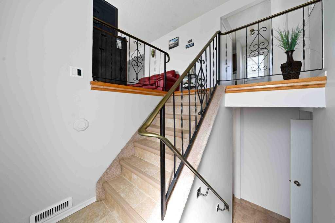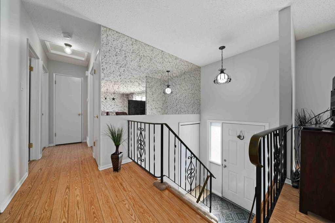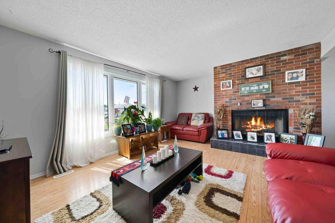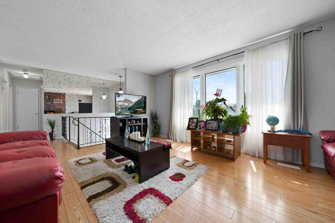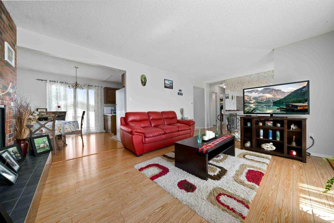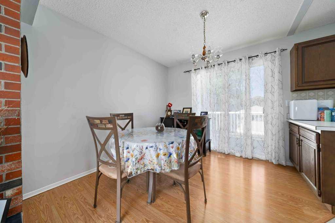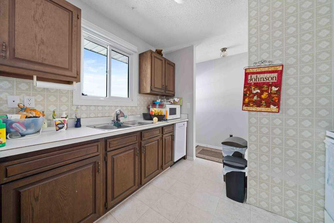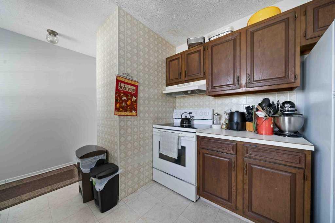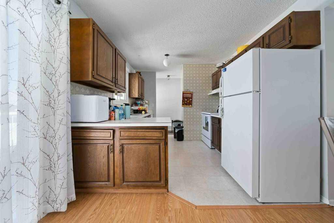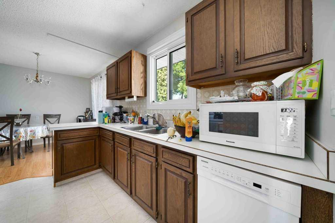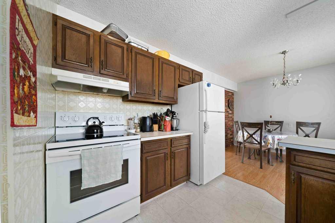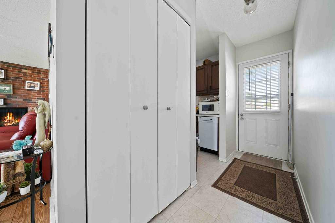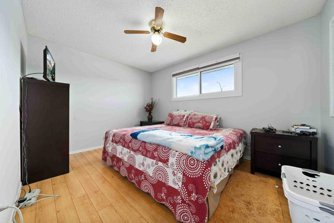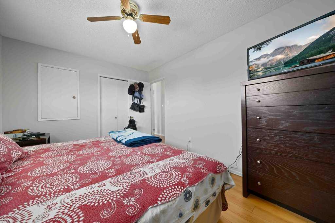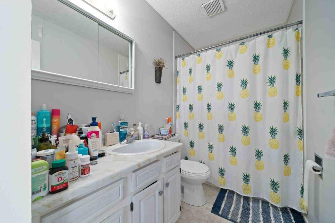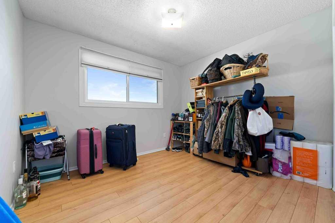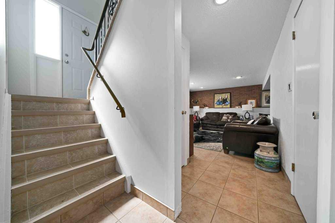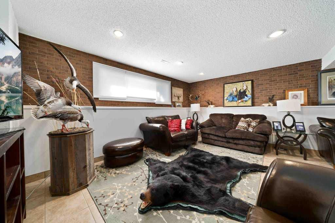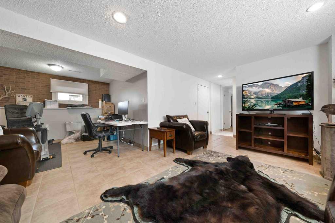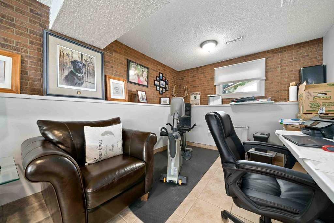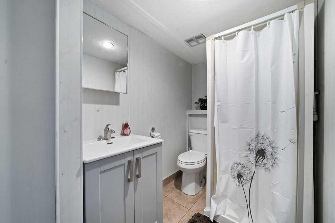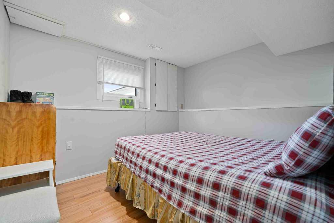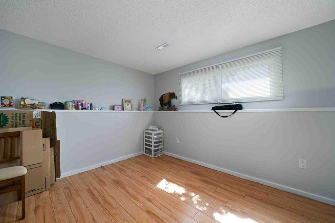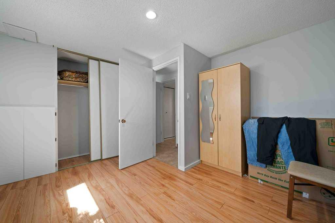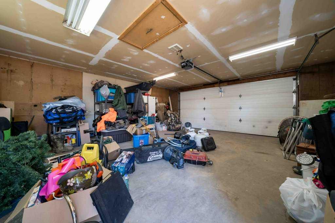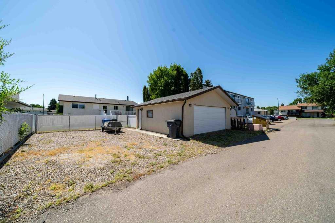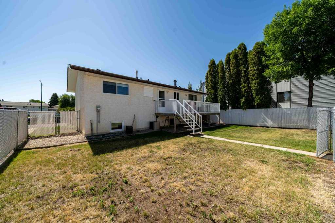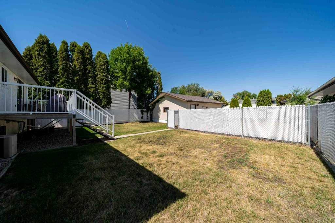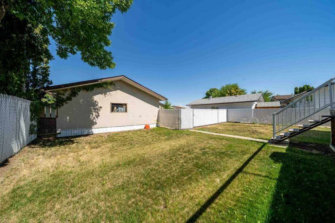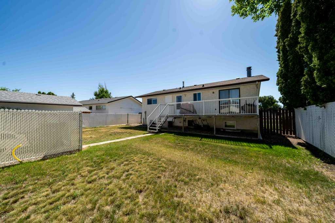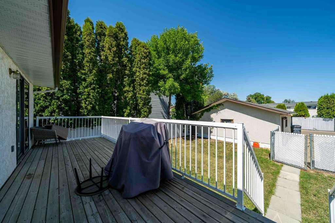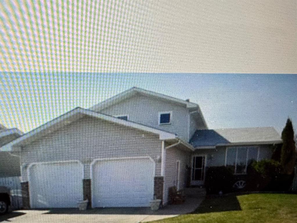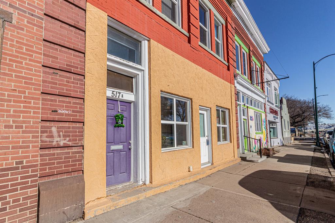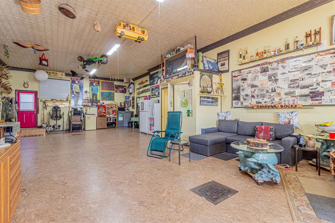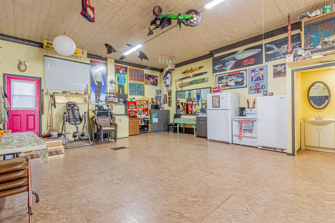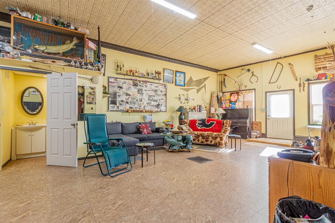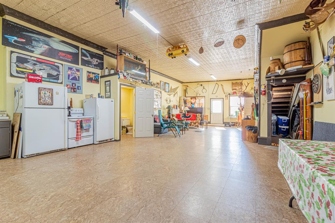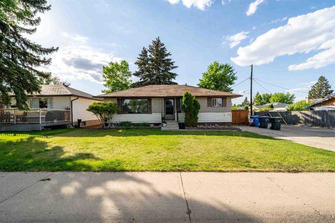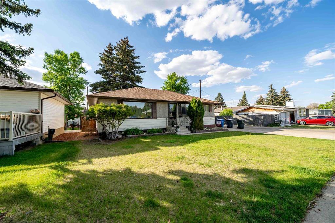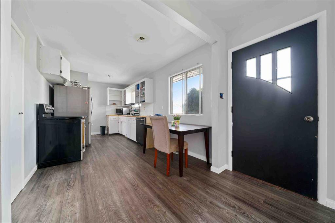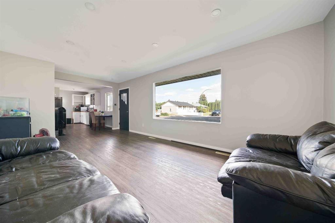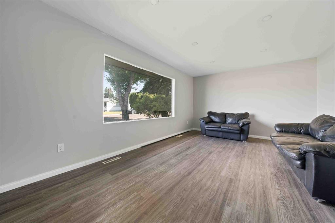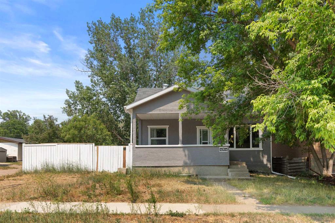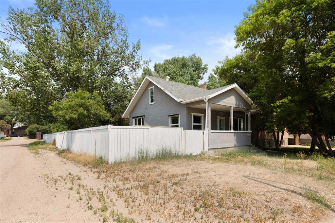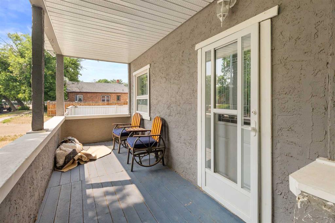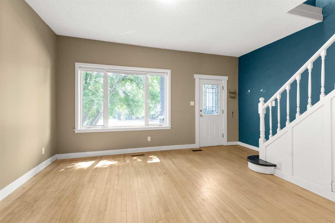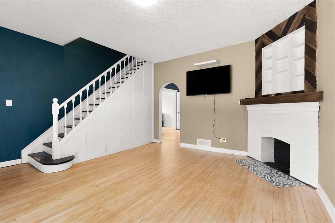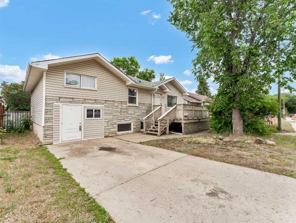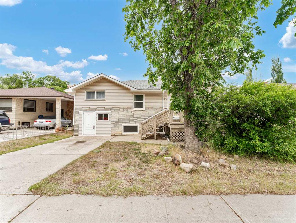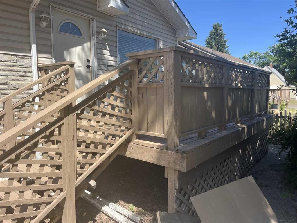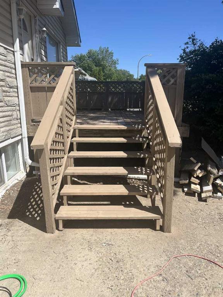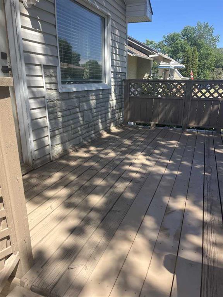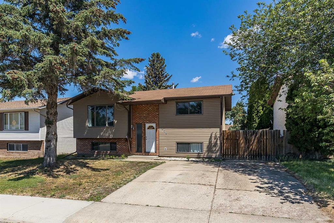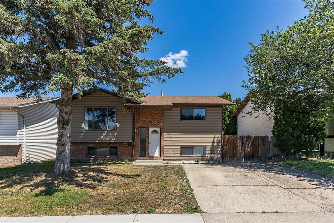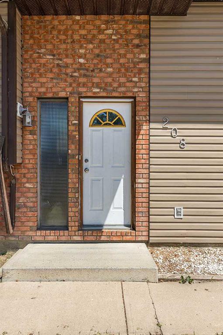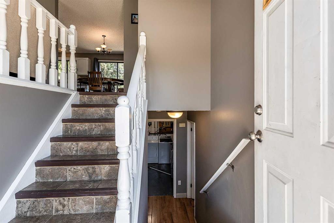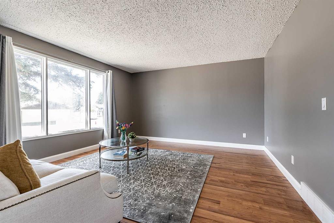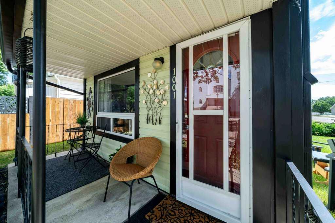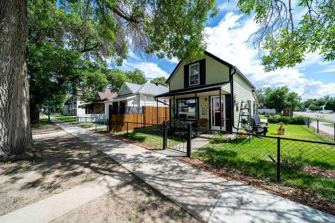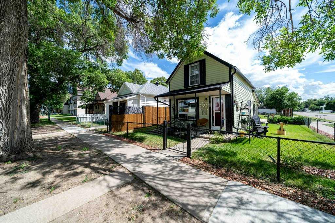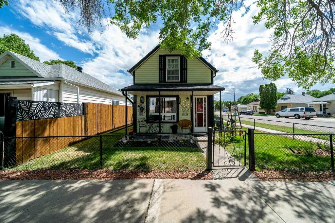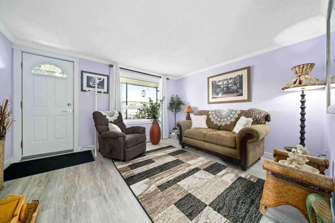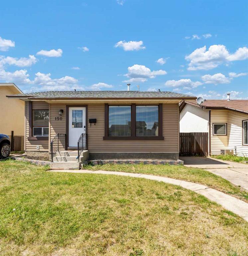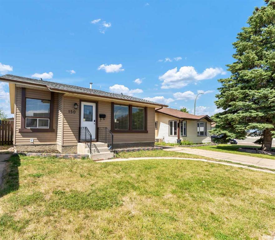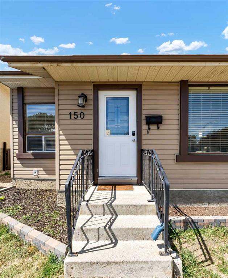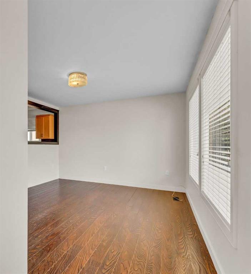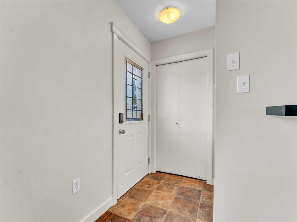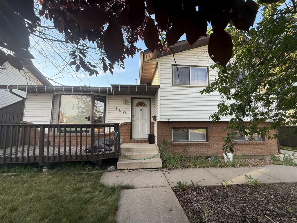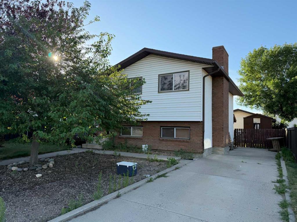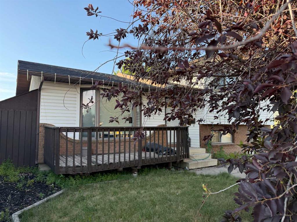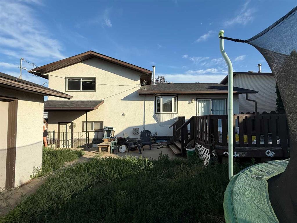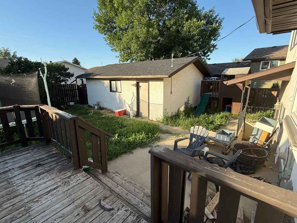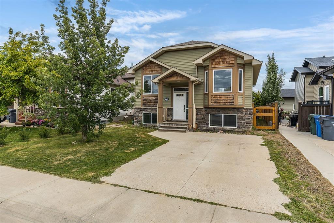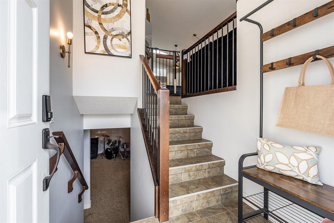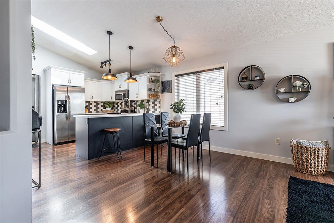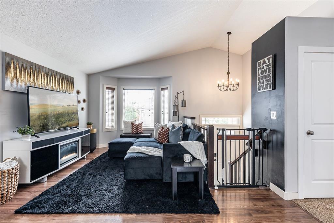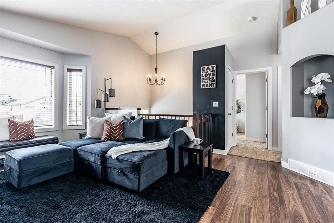210 Carry Drive SE
Medicine Hat T1B 1N5
MLS® Number: A2237676
$ 339,900
4
BEDROOMS
2 + 0
BATHROOMS
1976
YEAR BUILT
Charming 4-Bedroom Family Home in Prime Location – 210 Carry Drive SE Welcome to this clean, well-maintained, and fully developed family home in a highly desirable SE location! Boasting 4 bedrooms and 2 full bathrooms, this spacious property is perfect for growing families or those seeking comfortable, functional living. Step inside to a warm and inviting living room with a cozy wood-burning fireplace, ideal for relaxing evenings. The home features a high-efficiency furnace and hot water tank (approx. 7–8 years old), new shingles in 2024, and upgraded PVC windows (90%) for peace of mind and energy savings. The bright kitchen offers a full appliance package, including a newly installed dishwasher, the patio doors off the dining leads to a spacious deck that overlooks a generous, fully fenced backyard—a great space for kids, pets, or entertaining. Enjoy the convenience of a double detached garage, RV parking, and proximity to elementary schools, shopping, and scenic walking paths. This home truly has it all—comfort, convenience, and excellent value.
| COMMUNITY | Ross Glen |
| PROPERTY TYPE | Detached |
| BUILDING TYPE | House |
| STYLE | Bi-Level |
| YEAR BUILT | 1976 |
| SQUARE FOOTAGE | 958 |
| BEDROOMS | 4 |
| BATHROOMS | 2.00 |
| BASEMENT | Finished, Full |
| AMENITIES | |
| APPLIANCES | Central Air Conditioner, Dishwasher, Dryer, Refrigerator, Stove(s), Washer, Window Coverings |
| COOLING | Central Air |
| FIREPLACE | Wood Burning |
| FLOORING | Laminate, Linoleum, Tile |
| HEATING | Forced Air |
| LAUNDRY | In Basement |
| LOT FEATURES | Back Lane, Back Yard, Irregular Lot, Landscaped |
| PARKING | Double Garage Detached, Garage Door Opener, RV Access/Parking |
| RESTRICTIONS | None Known |
| ROOF | Asphalt Shingle |
| TITLE | Fee Simple |
| BROKER | RIVER STREET REAL ESTATE |
| ROOMS | DIMENSIONS (m) | LEVEL |
|---|---|---|
| Family Room | 20`11" x 19`9" | Basement |
| Bedroom | 8`10" x 10`2" | Basement |
| Bedroom | 11`6" x 12`6" | Basement |
| 3pc Bathroom | 0`0" x 0`0" | Basement |
| Storage | 4`0" x 3`1" | Basement |
| Furnace/Utility Room | 9`1" x 12`9" | Basement |
| Living Room | 13`5" x 17`2" | Main |
| Kitchen | 9`8" x 10`5" | Main |
| Dining Room | 9`8" x 8`10" | Main |
| Bedroom - Primary | 10`0" x 12`11" | Main |
| 4pc Bathroom | 0`0" x 0`0" | Main |
| Bedroom | 9`8" x 10`11" | Main |

