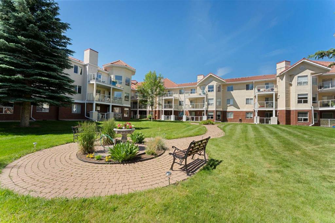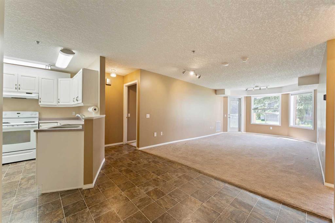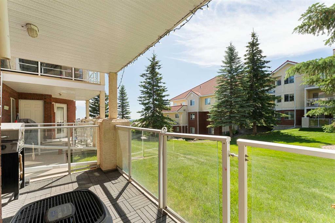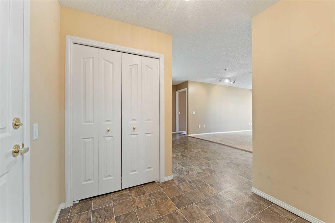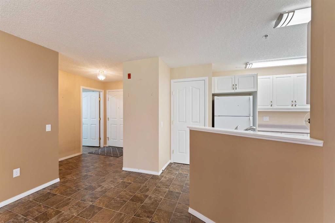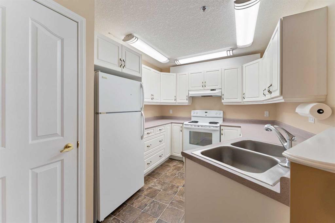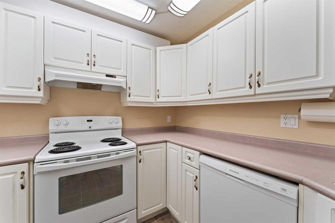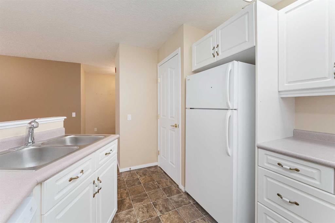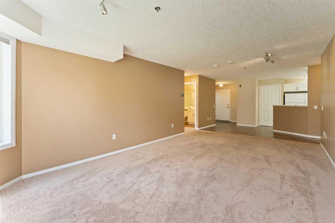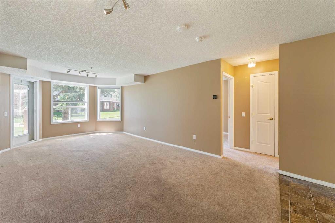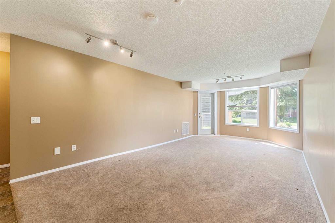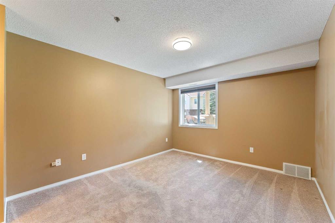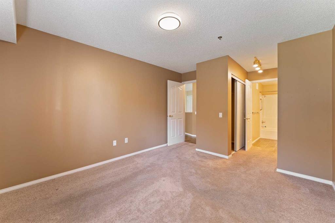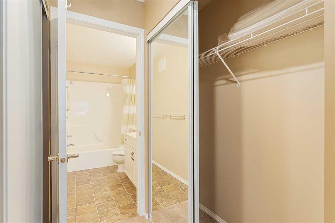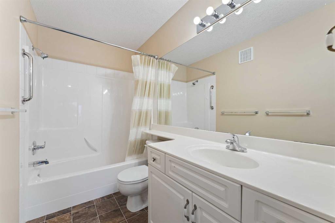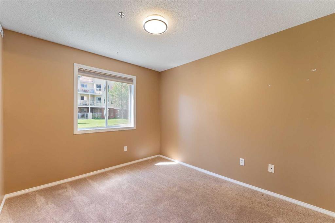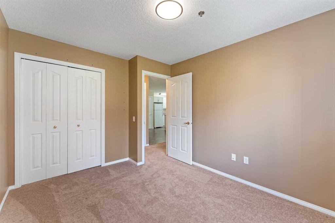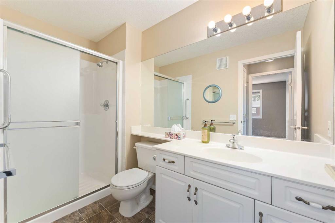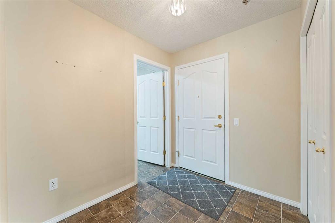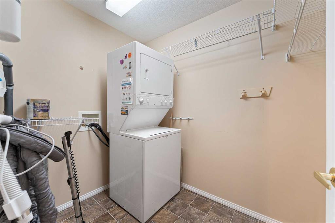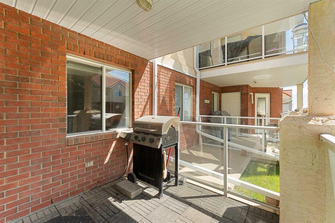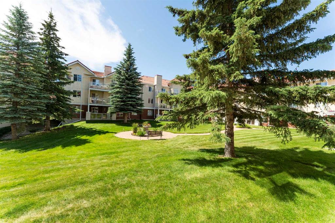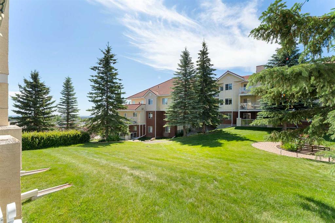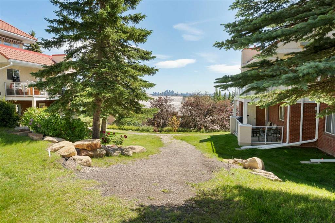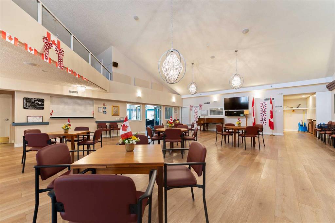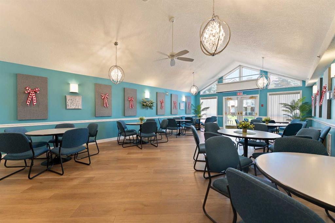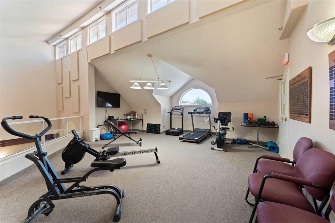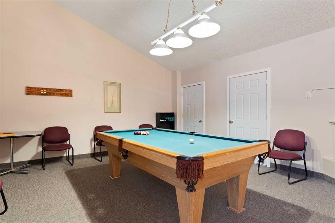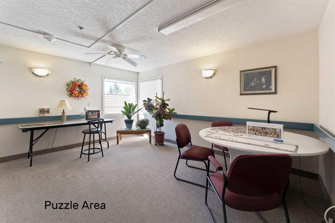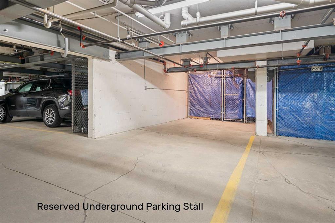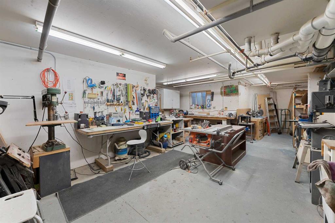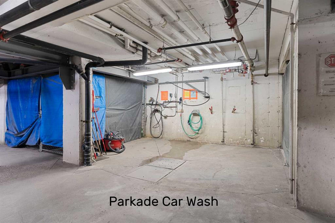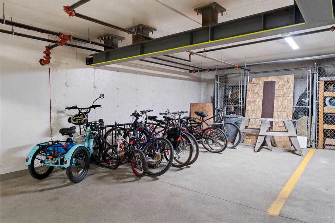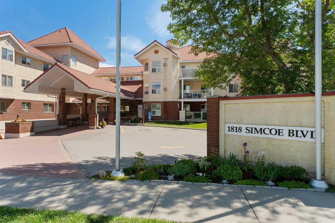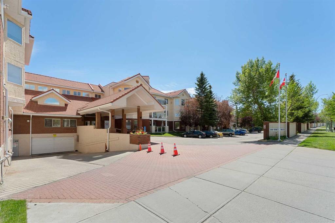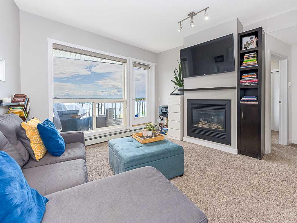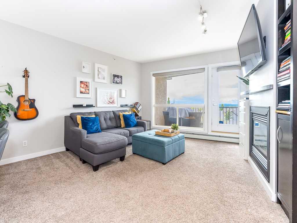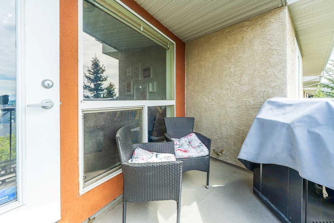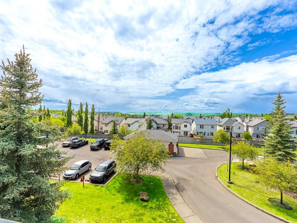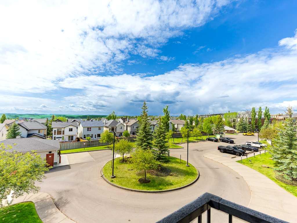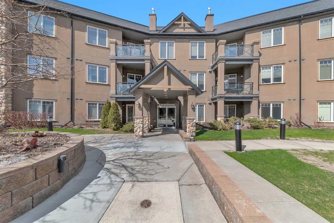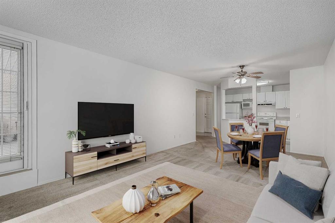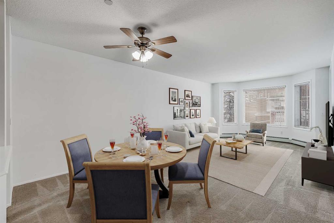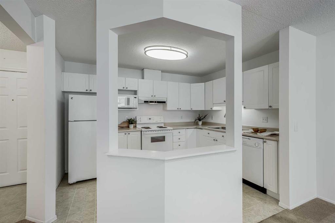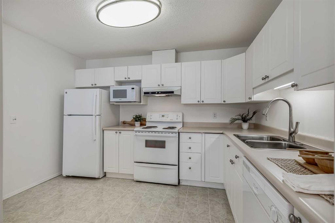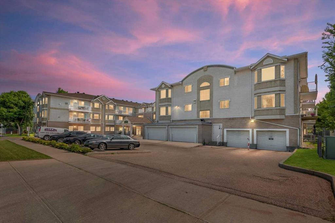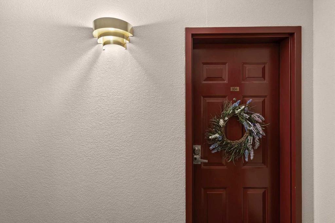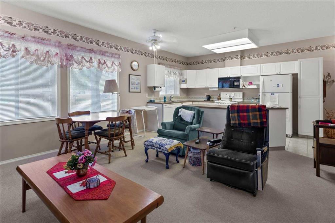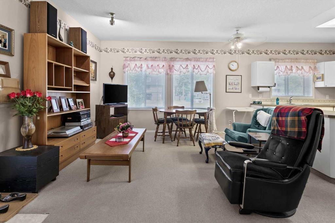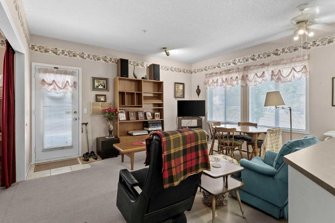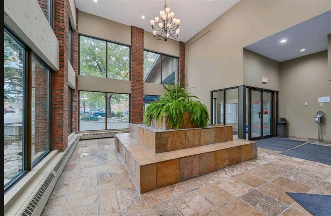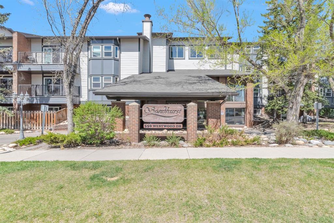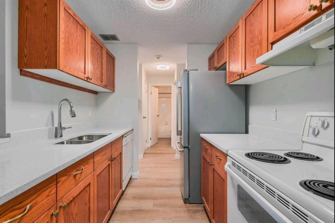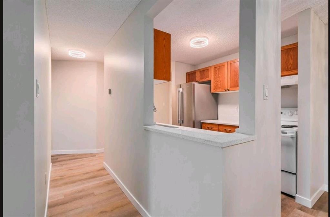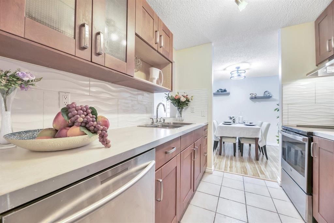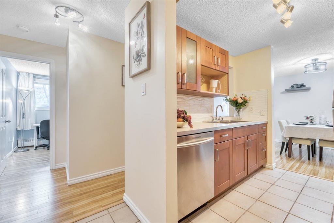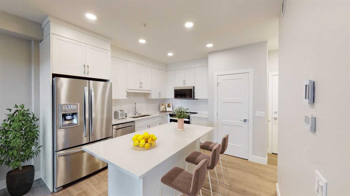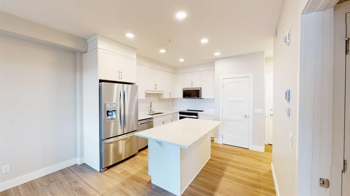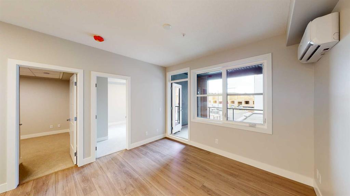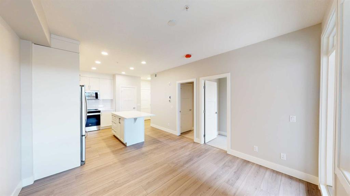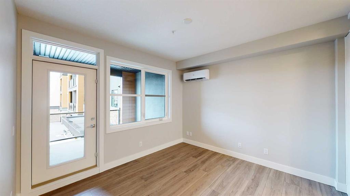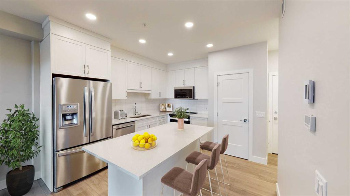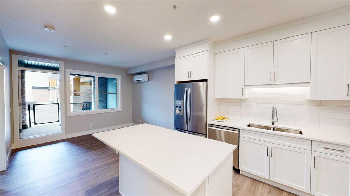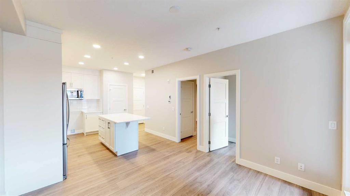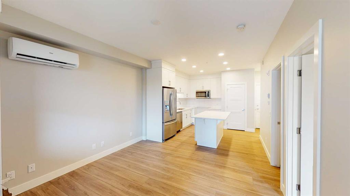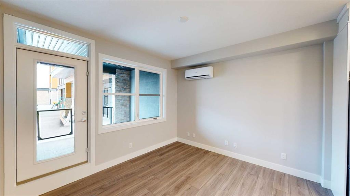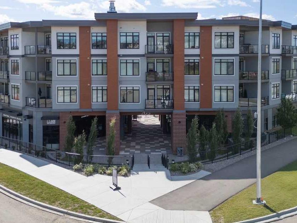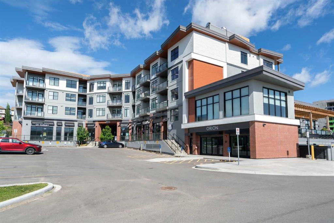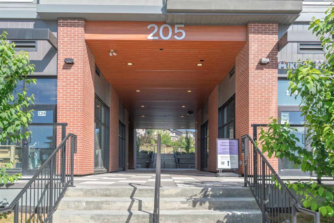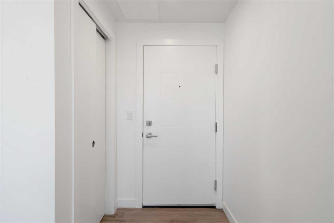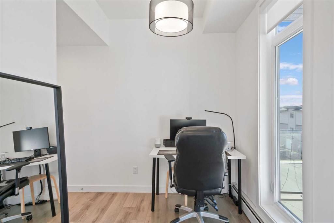2126, 1818 Simcoe Boulevard SW
Calgary T3H 3L9
MLS® Number: A2235533
$ 314,900
2
BEDROOMS
2 + 0
BATHROOMS
991
SQUARE FEET
1997
YEAR BUILT
This well maintained ground-floor unit offers 991 sqft of bright, functional living space in the highly sought-after Dana Village, a 55+ community that is well managed to support an active and fulfilling lifestyle. This ground-floor unit faces the quiet interior courtyard, offering a stunning view and allowing you peaceful enjoyment from your private patio. Your move-in-ready home has freshly shampooed carpets throughout, top-down blinds that provide privacy while still allowing plenty of natural light, and central A/C to keep things comfortable year round. Step into the open-concept kitchen and discover, laminate countertops, generous cupboard space, and a full pantry. The layout is open and flows from the kitchen to the dining and living areas. This unit features two generously sized bedrooms, including a primary suite with a private 4-piece ensuite, with double walk-through closets, as well as a 3-piece guest bathroom and the convenience of in-suite laundry with extra storage. You’ll also appreciate the central vacuum system, an added touch of convenience. This unit boasts one of the largest underground parking stalls in the entire complex; complete with an oversized storage locker and motion-sensor lighting. As a resident of Dana Village, you’ll enjoy access to an array of amenities including a fitness centre, games area with a pool table, woodworking shop, and beautifully landscaped grounds. And you can’t forget about the private car wash—an exclusive perk that keeps your vehicle looking its best year-round. Located on the main floor, this unit is dog- or cat-friendly (one pet permitted per condo bylaws). This welcoming community offers a vibrant calendar of clubs and social events designed to keep you engaged and connected. Ideally located within walking distance to the LRT, scenic walking paths, parks, shopping, and dining—everything you need is right at your doorstep. Don’t miss your opportunity to own this ideally located, pet-friendly unit in one of the best 55+ communities in the area. Check out the 3D tour and book your private showing today!
| COMMUNITY | Signal Hill |
| PROPERTY TYPE | Apartment |
| BUILDING TYPE | Low Rise (2-4 stories) |
| STYLE | Single Level Unit |
| YEAR BUILT | 1997 |
| SQUARE FOOTAGE | 991 |
| BEDROOMS | 2 |
| BATHROOMS | 2.00 |
| BASEMENT | |
| AMENITIES | |
| APPLIANCES | Central Air Conditioner, Dishwasher, Electric Range, Range Hood, Refrigerator, Washer/Dryer Stacked, Window Coverings |
| COOLING | Central Air |
| FIREPLACE | N/A |
| FLOORING | Carpet, Laminate |
| HEATING | Central, Forced Air, Natural Gas |
| LAUNDRY | In Unit |
| LOT FEATURES | |
| PARKING | Additional Parking, Assigned, Oversized, Plug-In, Secured, Underground, Workshop in Garage |
| RESTRICTIONS | Adult Living, Pet Restrictions or Board approval Required |
| ROOF | |
| TITLE | Fee Simple |
| BROKER | CIR Realty |
| ROOMS | DIMENSIONS (m) | LEVEL |
|---|---|---|
| 3pc Bathroom | 9`8" x 5`0" | Main |
| 4pc Ensuite bath | 4`11" x 8`11" | Main |
| Bedroom | 9`7" x 11`6" | Main |
| Dining Room | 11`10" x 8`4" | Main |
| Foyer | 6`5" x 7`8" | Main |
| Kitchen | 12`2" x 8`11" | Main |
| Laundry | 5`10" x 7`8" | Main |
| Living Room | 11`10" x 21`7" | Main |
| Bedroom - Primary | 10`11" x 18`3" | Main |
| Furnace/Utility Room | 2`11" x 3`3" | Main |

