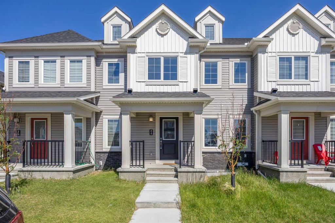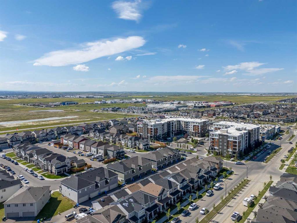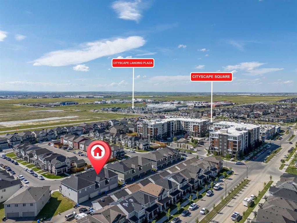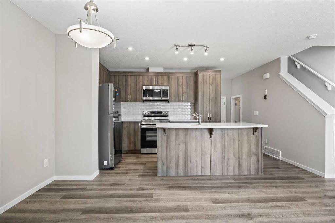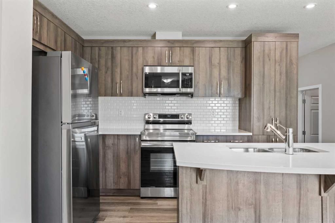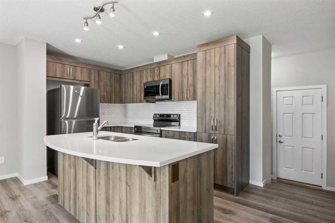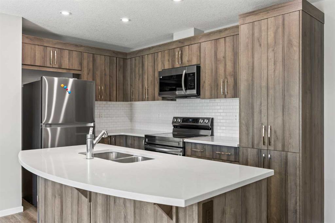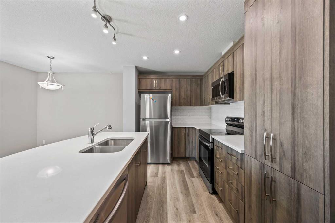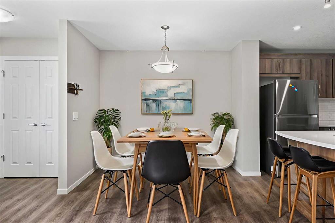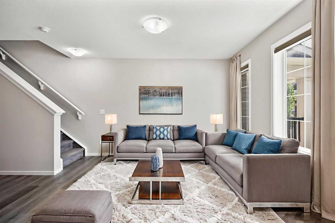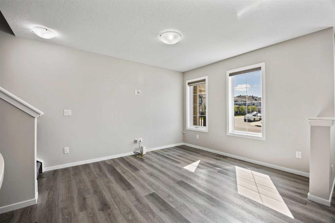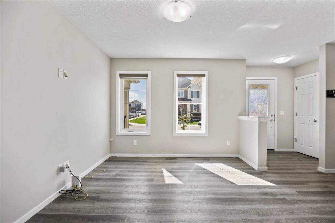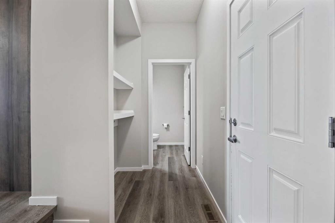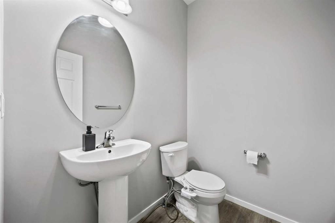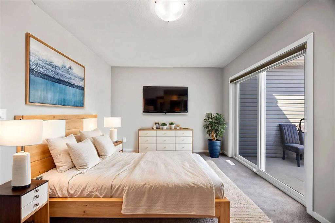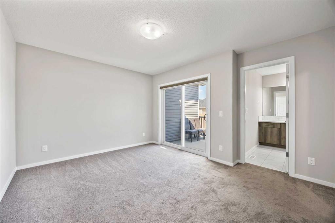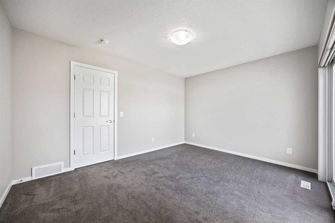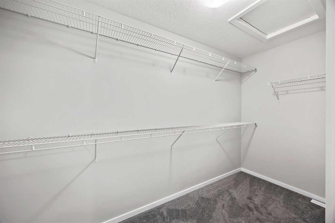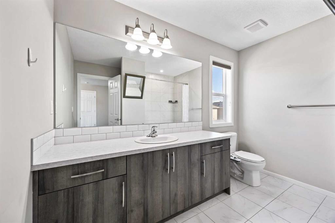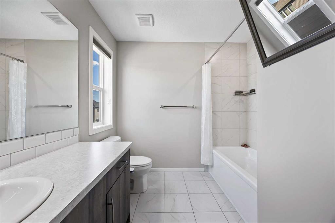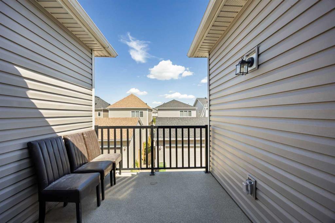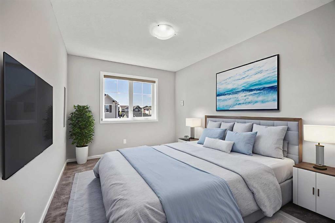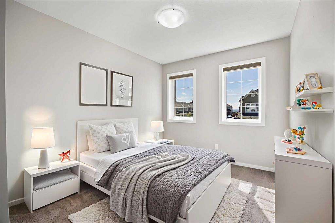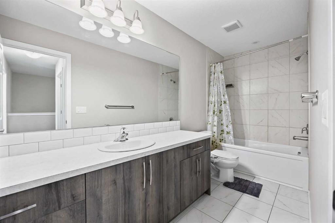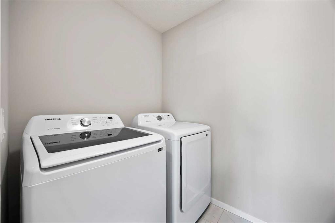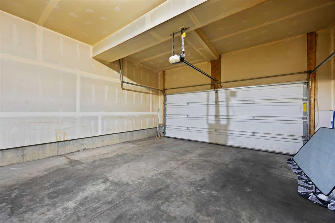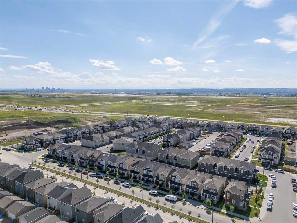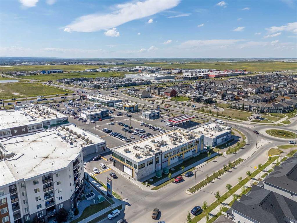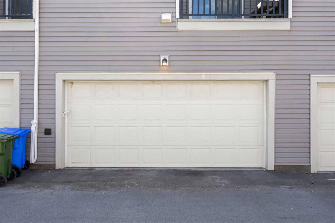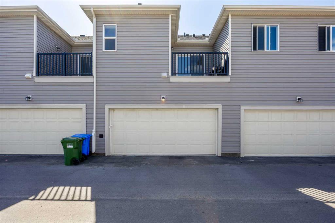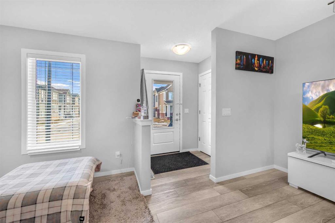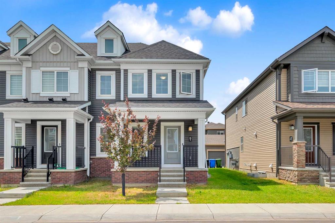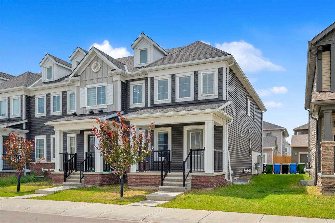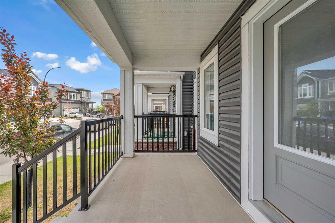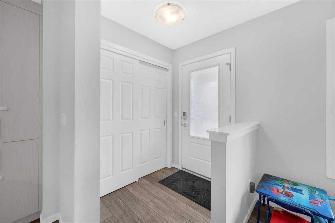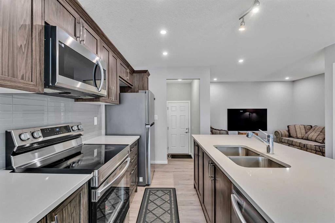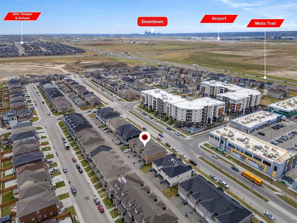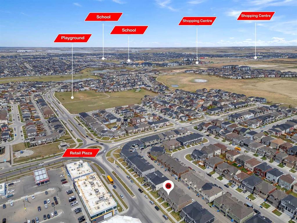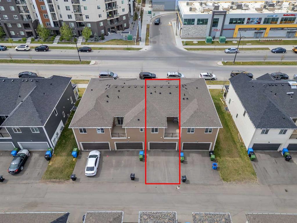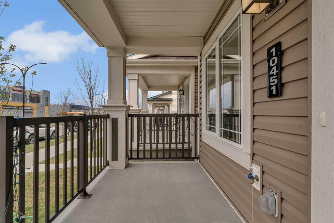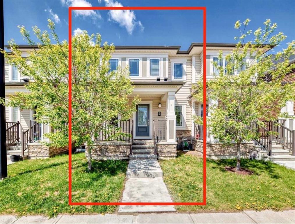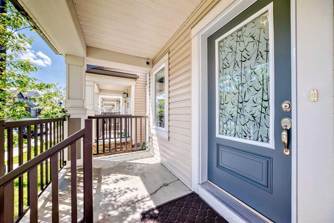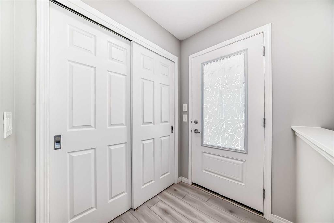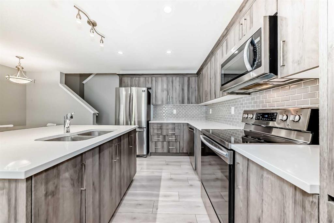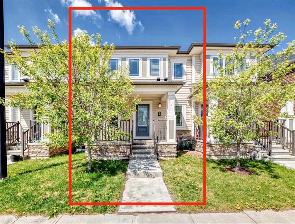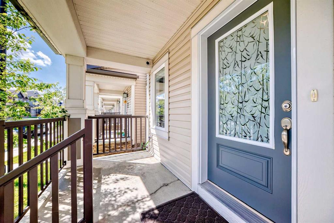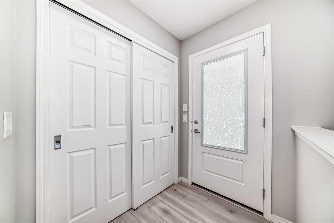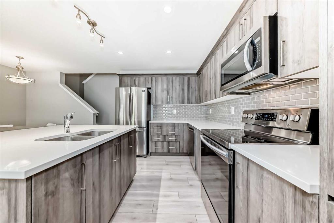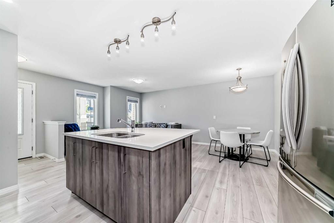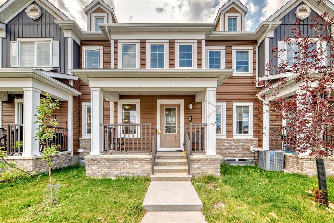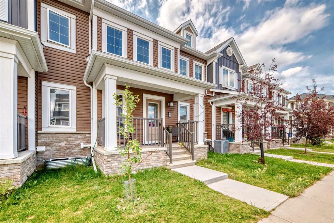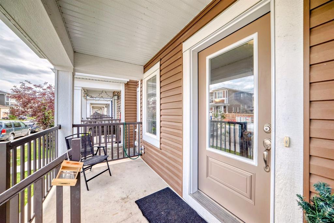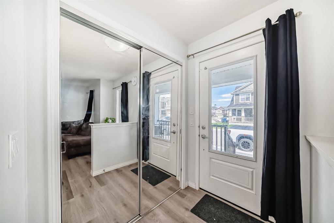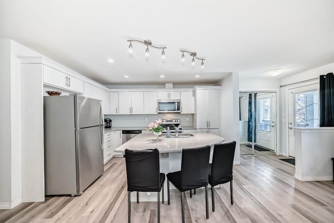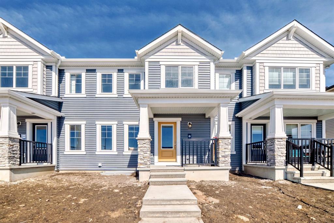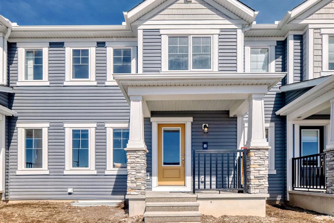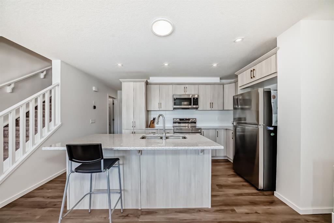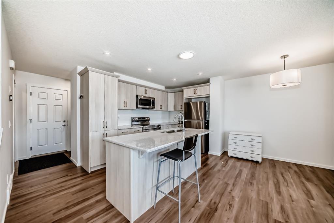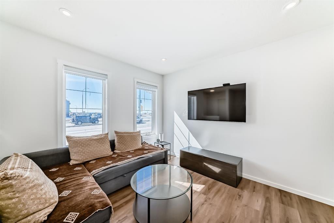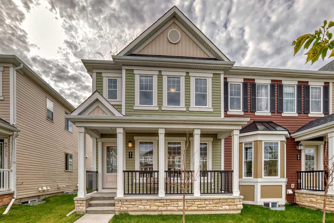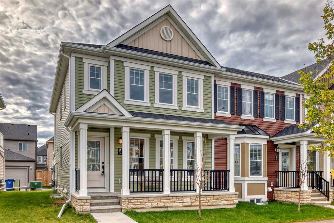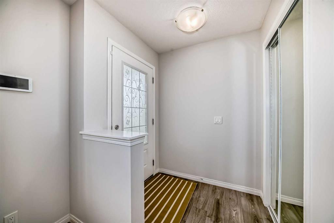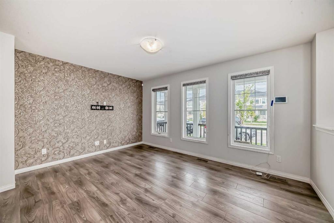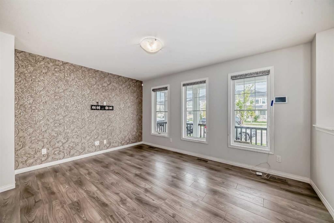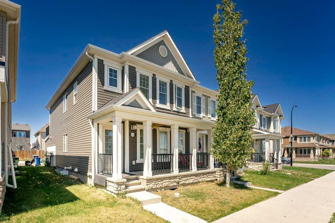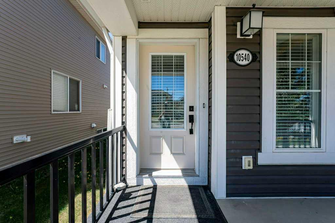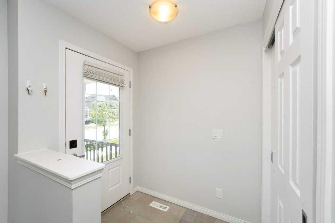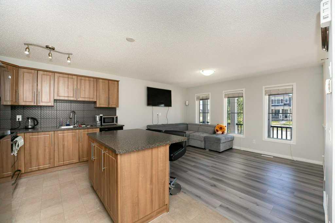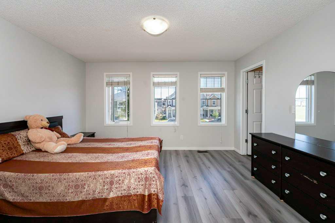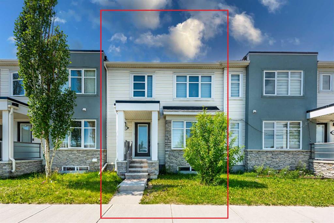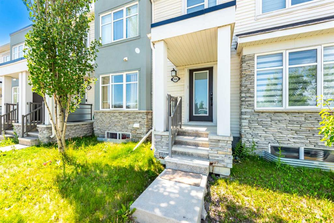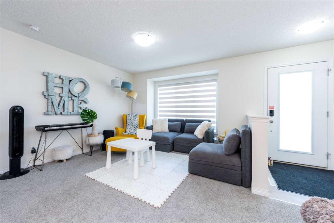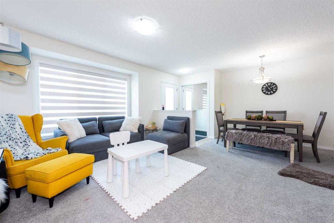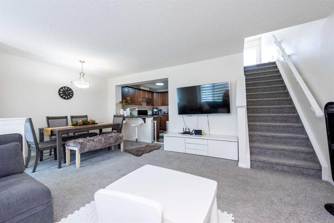214 Cityside Grove NE
Calgary T3N1E1
MLS® Number: A2238738
$ 525,000
3
BEDROOMS
2 + 1
BATHROOMS
1,444
SQUARE FEET
2022
YEAR BUILT
Location, location, location—this is the one you’ve been waiting for! Welcome to this beautifully upgraded, NO CONDO FEE Almost like a new (possession in March 2023) townhouse, perfectly situated within walking distance to the vibrant Cityscape Plaza and convenient transit services, and just minutes from Stoney Trail and the airport! Whether you're a first-time homebuyer or savvy investor, this gem has it all. The main floor welcomes you with a bright and spacious living room, a cozy dining area, and a stylish kitchen featuring stainless steel appliances, a central island, and modern finishes—ideal for hosting or everyday living. Upstairs, the large master bedroom is your personal retreat, complete with a private balcony, an oversized walk-in closet, and a luxurious 4-piece ensuite with a generous vanity. Two additional bedrooms offer more space than usual and are served by a second full bathroom. Unfinished basement with basic rough ins are ready to develop as per your desire. You’ll love the convenience of nearby grocery stores, gas stations, pizza shops, and the bustling Jacksonport shopping district. This is more than just a home—it’s a lifestyle in a warm, welcoming community!
| COMMUNITY | Cityscape |
| PROPERTY TYPE | Row/Townhouse |
| BUILDING TYPE | Five Plus |
| STYLE | 2 Storey |
| YEAR BUILT | 2022 |
| SQUARE FOOTAGE | 1,444 |
| BEDROOMS | 3 |
| BATHROOMS | 3.00 |
| BASEMENT | Full, Unfinished |
| AMENITIES | |
| APPLIANCES | Dishwasher, Dryer, Electric Stove, Microwave Hood Fan, Refrigerator, Washer, Window Coverings |
| COOLING | None |
| FIREPLACE | N/A |
| FLOORING | Vinyl Plank |
| HEATING | Forced Air |
| LAUNDRY | Laundry Room, Upper Level |
| LOT FEATURES | Rectangular Lot |
| PARKING | Double Garage Attached |
| RESTRICTIONS | Restrictive Covenant, Restrictive Covenant-Building Design/Size |
| ROOF | Asphalt Shingle |
| TITLE | Fee Simple |
| BROKER | Royal LePage Solutions |
| ROOMS | DIMENSIONS (m) | LEVEL |
|---|---|---|
| Living Room | 10`9" x 12`2" | Main |
| Kitchen | 15`1" x 8`0" | Main |
| Dining Room | 8`2" x 9`4" | Main |
| 2pc Bathroom | 6`0" x 4`11" | Main |
| Bedroom - Primary | 13`8" x 11`8" | Upper |
| Bedroom | 9`6" x 14`8" | Upper |
| Bedroom | 9`1" x 12`8" | Upper |
| 4pc Ensuite bath | 10`0" x 8`0" | Upper |
| 4pc Bathroom | 4`11" x 12`6" | Upper |
| Walk-In Closet | 4`11" x 11`8" | Upper |

