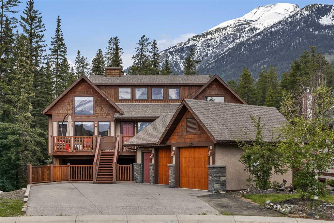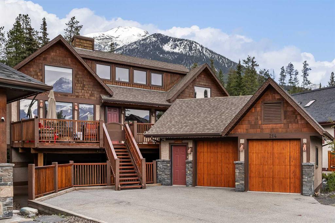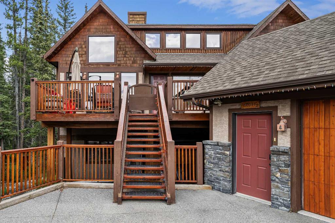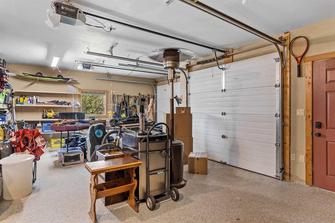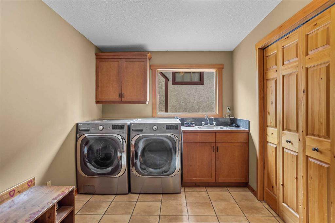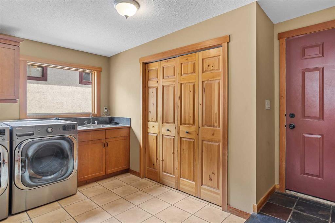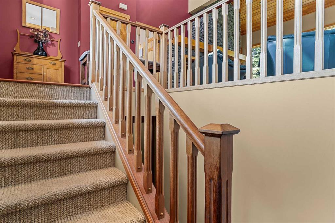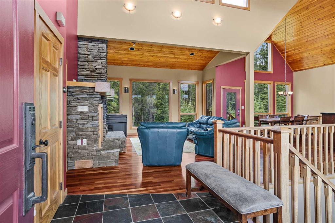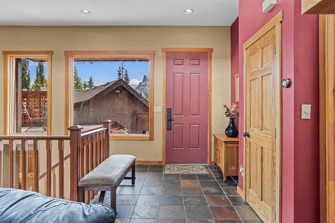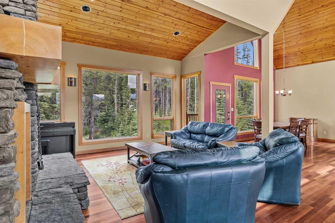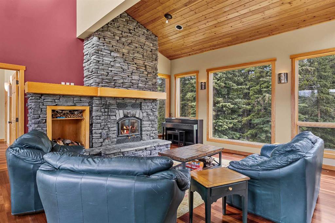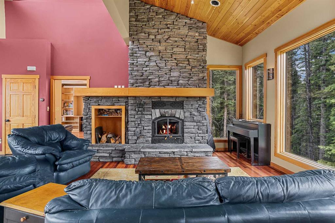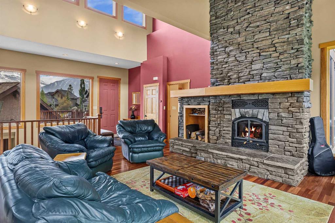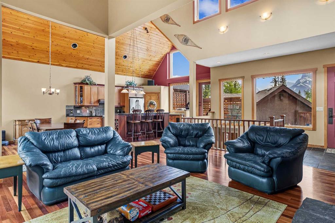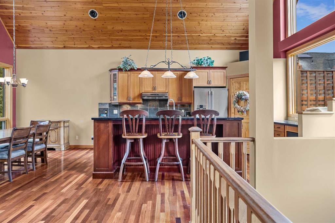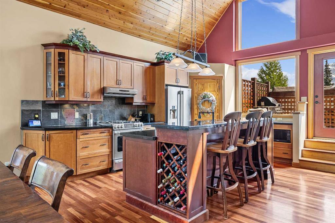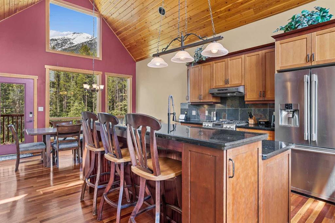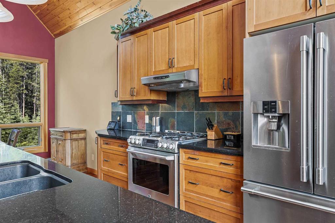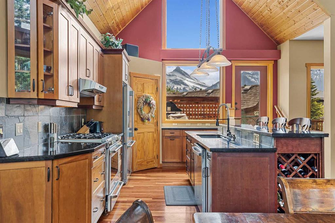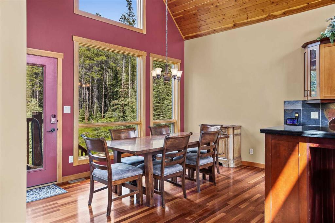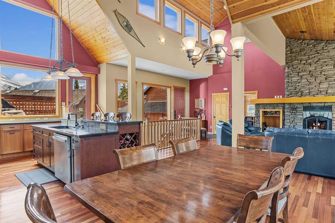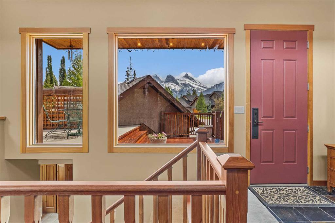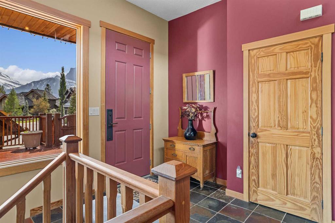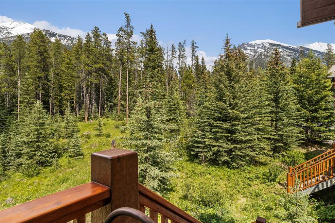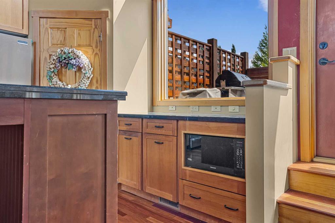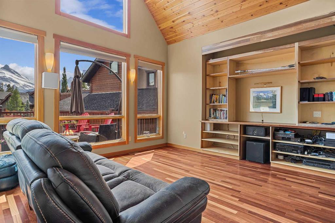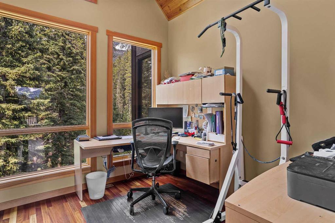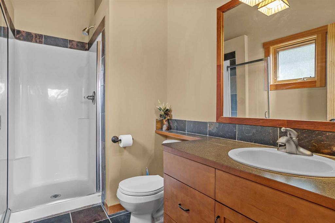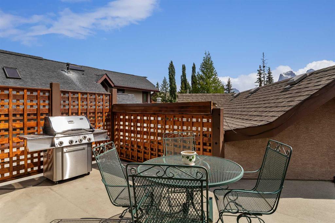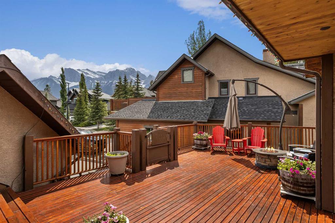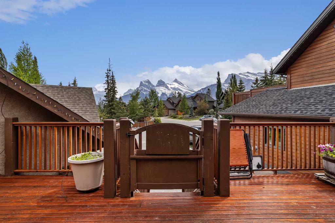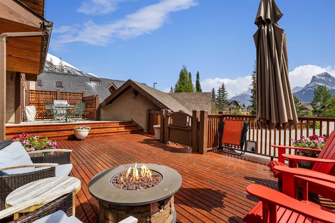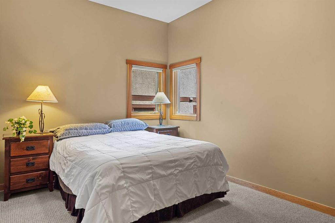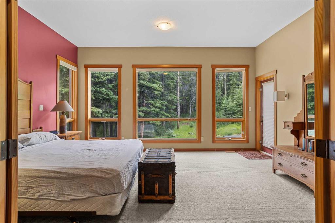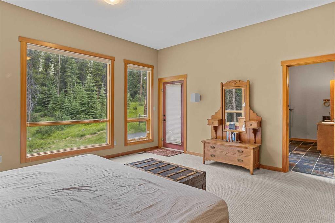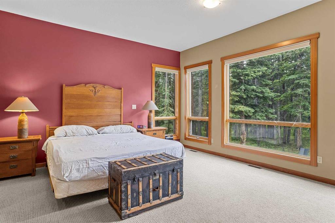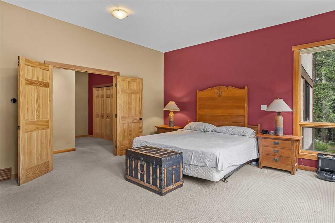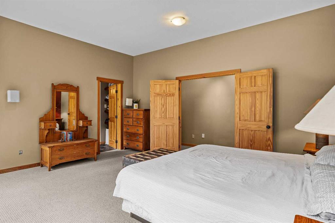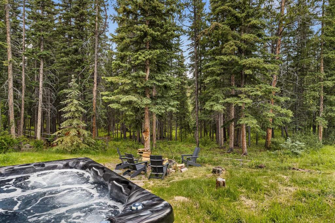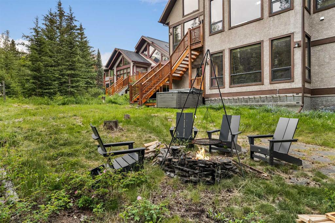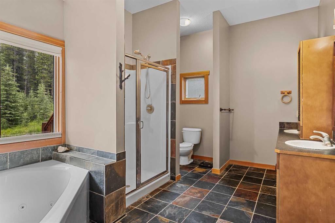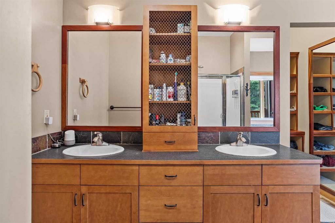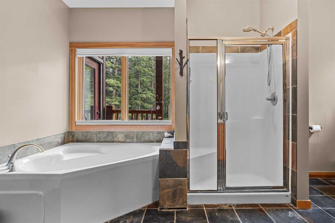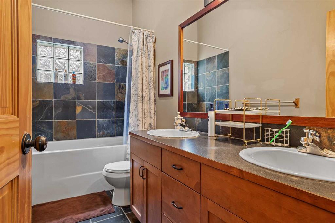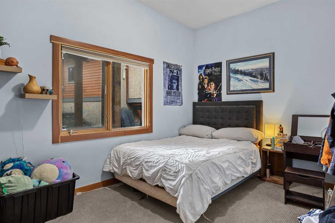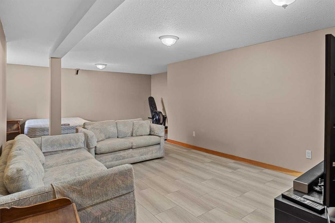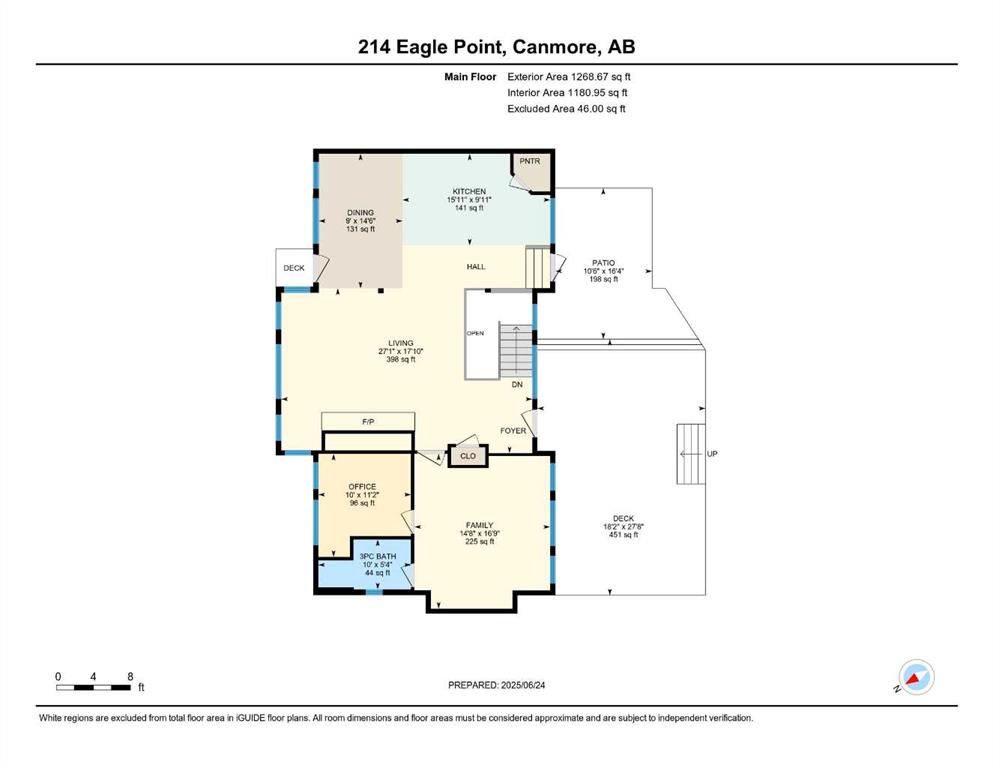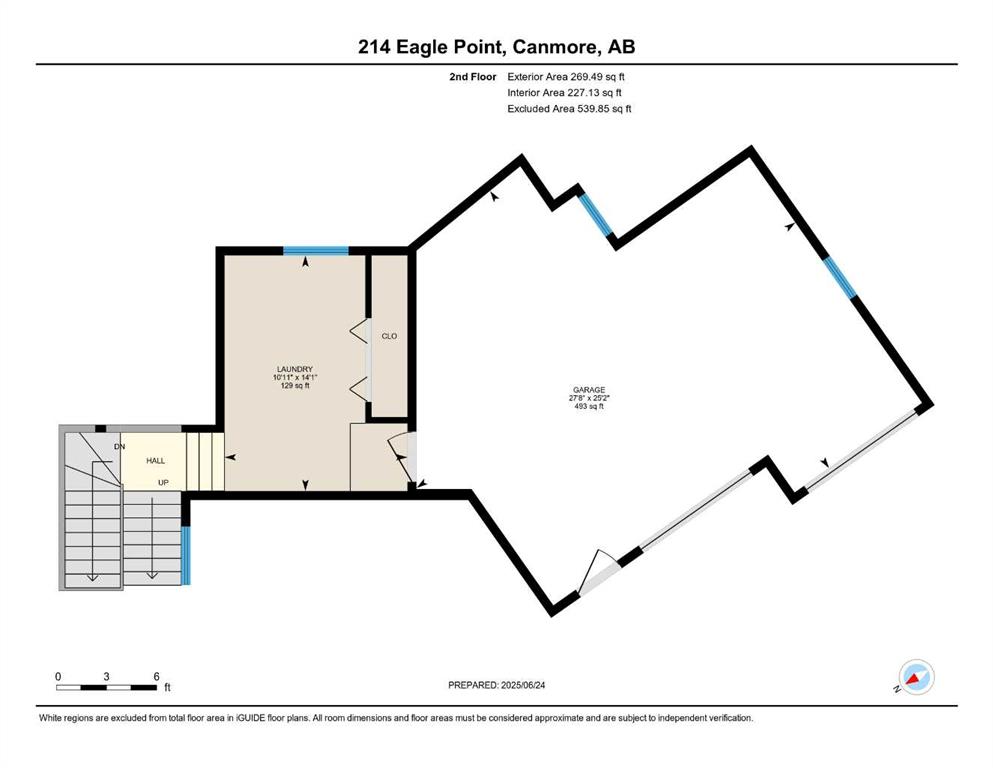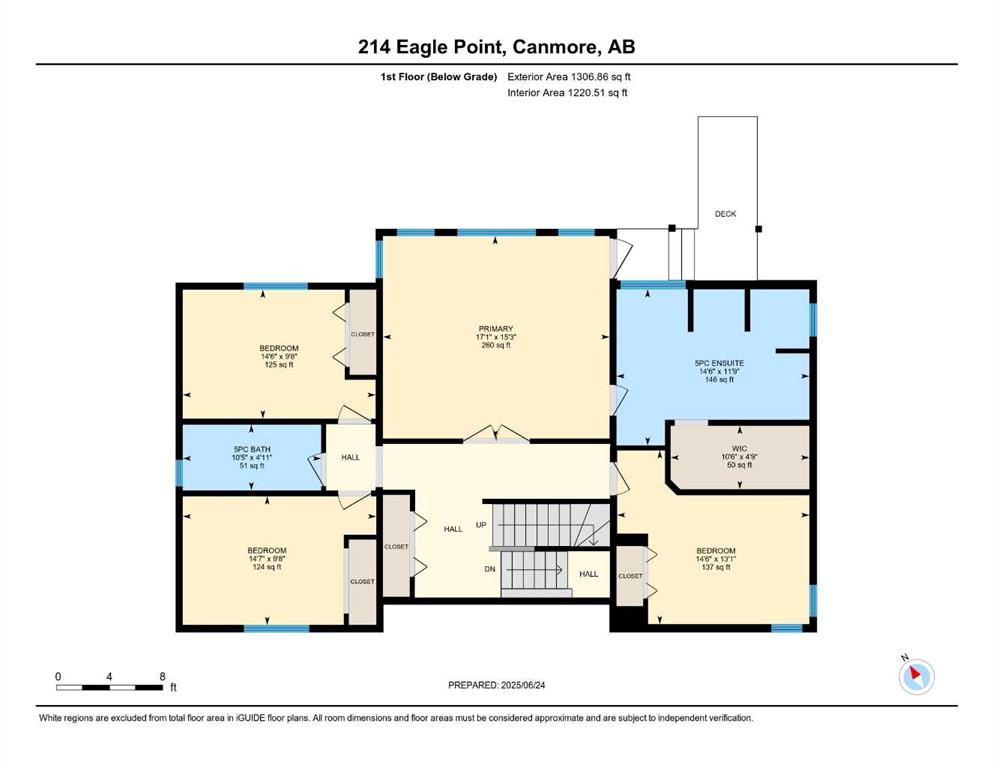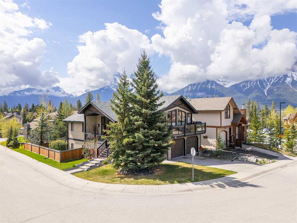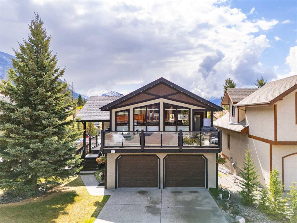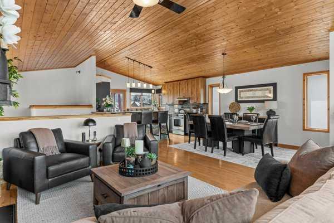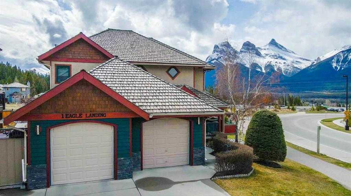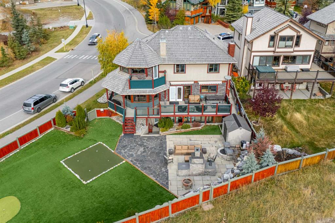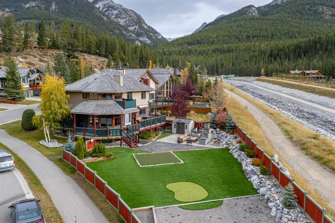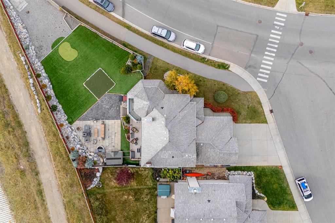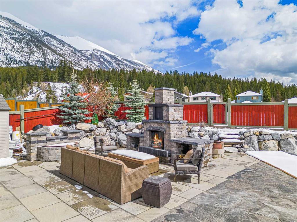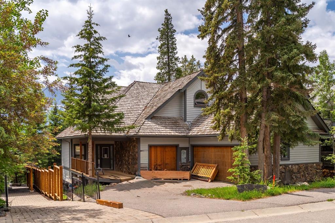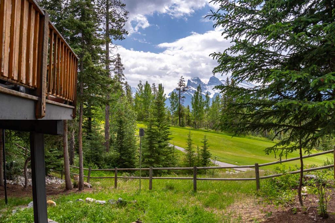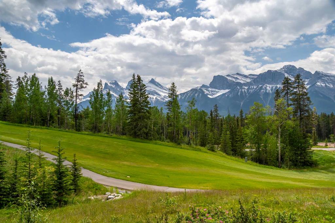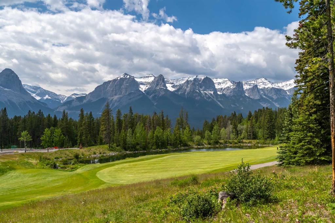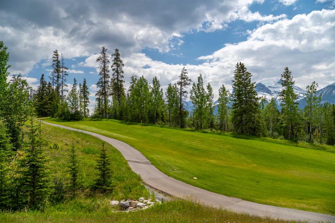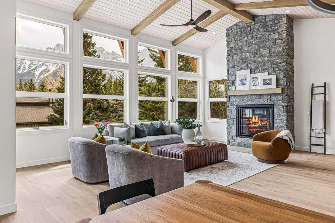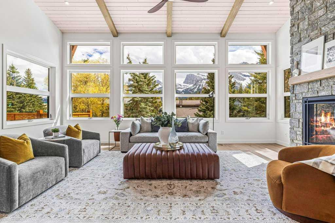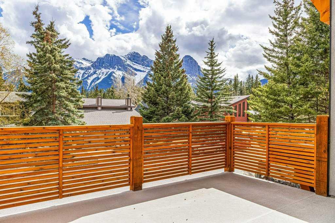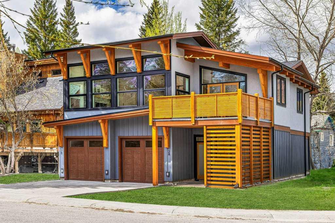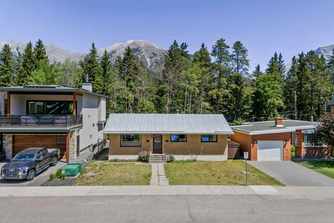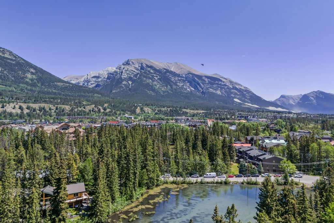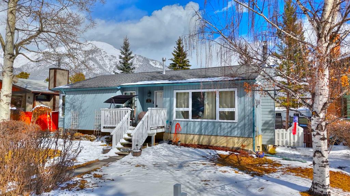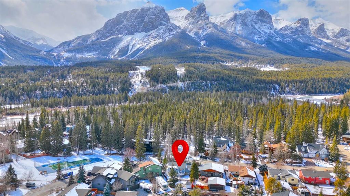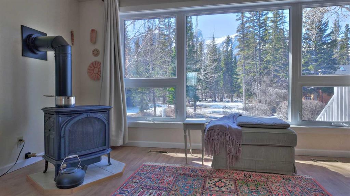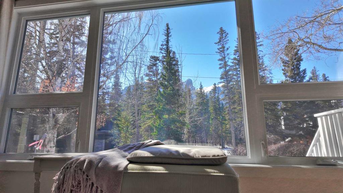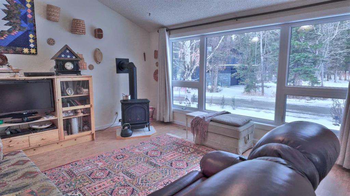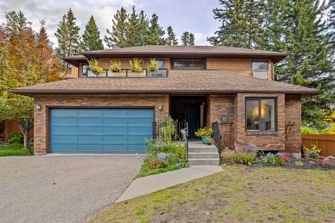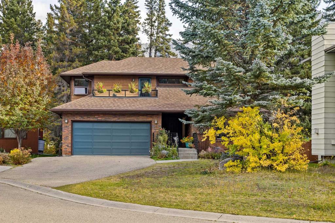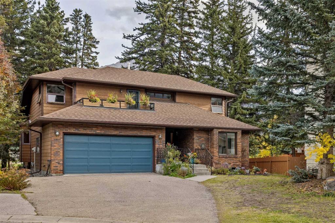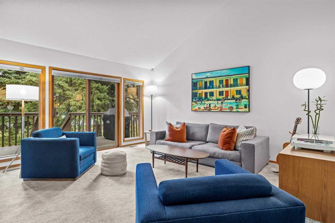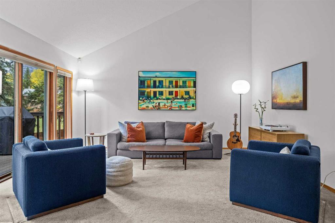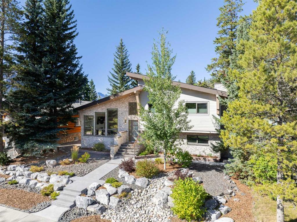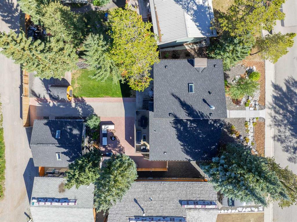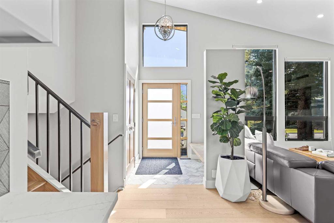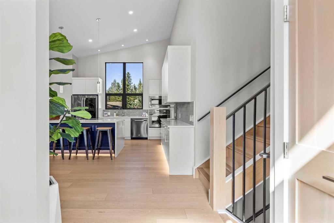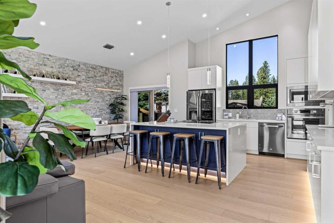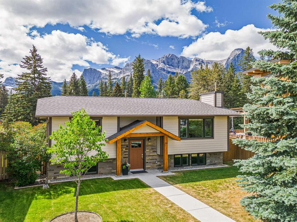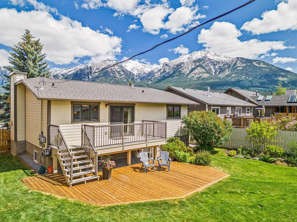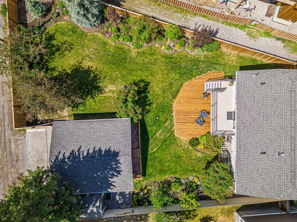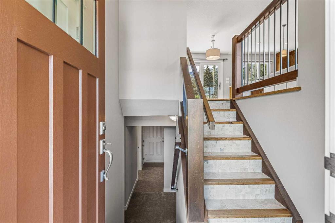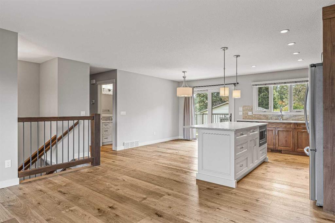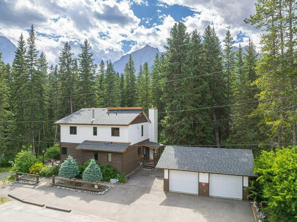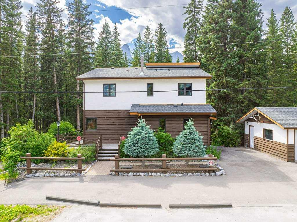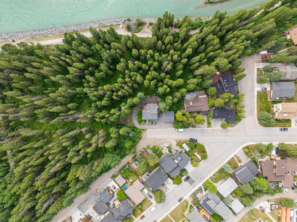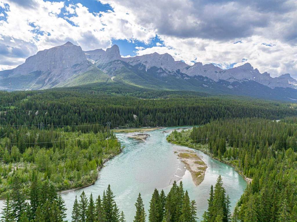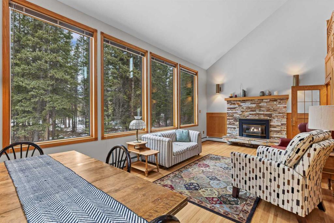214 Eagle Point
Canmore T1W 3E6
MLS® Number: A2235452
$ 2,497,000
4
BEDROOMS
3 + 0
BATHROOMS
2,845
SQUARE FEET
2003
YEAR BUILT
Eagle Point - Big Views! 214 Eagle Point is a stunning mountain retreat on the sunny side of Canmore. This exceptional home blends rustic elegance with modern comfort, offering breathtaking views and luxurious living across every space. Step inside to a soaring great room with stone fireplace, a gourmet kitchen and exotic hardwood floors. Large windows flood the space with natural light and frame the majestic mountain views. Enjoy the southern view from a gated wooden deck overlooking the Rocky Mountains. The rear yard backs onto an environmental reserve and offers a lush, green haven filled with evergreens, perfect for relaxing or entertaining under a clear blue sky. This home is more than a place to live—it's a lifestyle. Whether you're enjoying a cozy evening by the fire, cooking with a view, or soaking in the mountain air from your deck or enjoying your hot tub in the forest, this home offers the perfect blend of comfort, style, and natural beauty.
| COMMUNITY | Eagle Terrace |
| PROPERTY TYPE | Detached |
| BUILDING TYPE | House |
| STYLE | 4 Level Split |
| YEAR BUILT | 2003 |
| SQUARE FOOTAGE | 2,845 |
| BEDROOMS | 4 |
| BATHROOMS | 3.00 |
| BASEMENT | Partial, Partially Finished |
| AMENITIES | |
| APPLIANCES | Dishwasher, Dryer, ENERGY STAR Qualified Refrigerator, Garage Control(s), Gas Range, Gas Water Heater, Range Hood, Refrigerator, Washer, Window Coverings |
| COOLING | None |
| FIREPLACE | Wood Burning |
| FLOORING | Carpet, Hardwood, Tile |
| HEATING | Central, Natural Gas |
| LAUNDRY | Laundry Room |
| LOT FEATURES | Back Yard, Backs on to Park/Green Space, Environmental Reserve, Landscaped, Views, Wetlands |
| PARKING | Double Garage Attached |
| RESTRICTIONS | None Known |
| ROOF | Asphalt |
| TITLE | Fee Simple |
| BROKER | MaxWell Capital Realty |
| ROOMS | DIMENSIONS (m) | LEVEL |
|---|---|---|
| 3pc Bathroom | 0`0" x 0`0" | Main |
| Dining Room | 9`0" x 14`6" | Main |
| Family Room | 14`8" x 16`9" | Main |
| Kitchen | 15`11" x 9`11" | Main |
| Office | 10`0" x 11`2" | Main |
| 5pc Ensuite bath | 0`0" x 0`0" | Second |
| 5pc Bathroom | 0`0" x 0`0" | Second |
| Bedroom - Primary | 15`3" x 17`1" | Second |
| Bedroom | 9`8" x 14`7" | Second |
| Bedroom | 13`1" x 14`6" | Second |
| Bedroom | 9`8" x 14`6" | Second |
| Game Room | 16`11" x 16`3" | Third |

