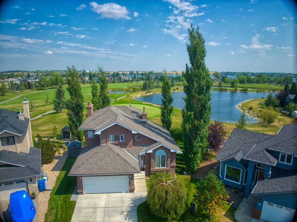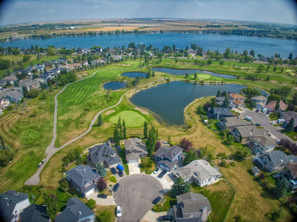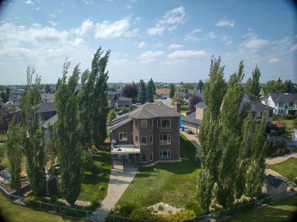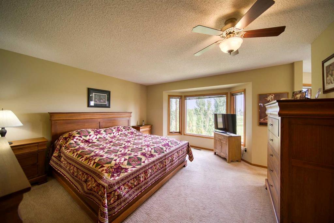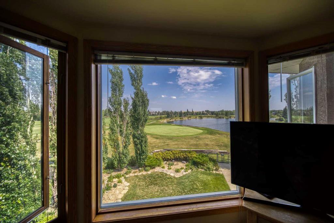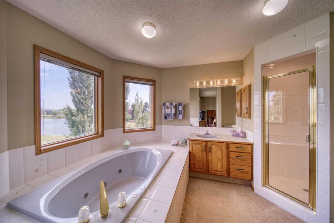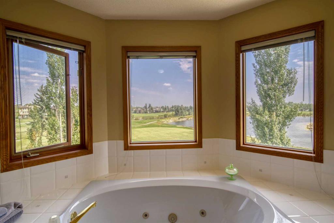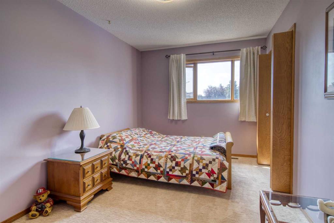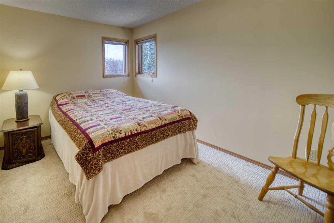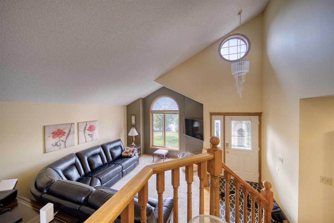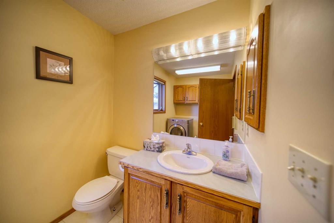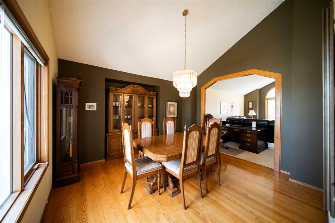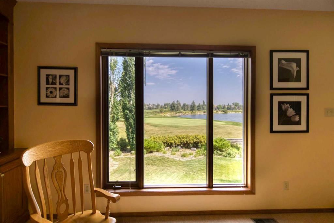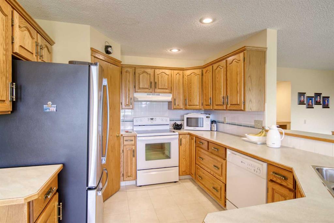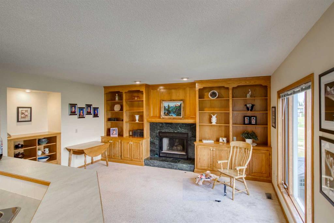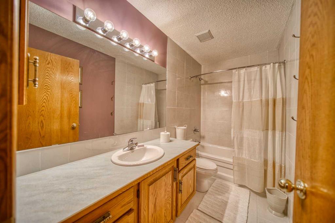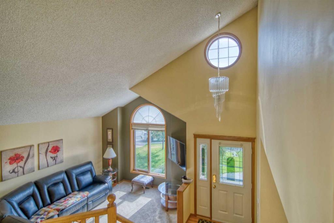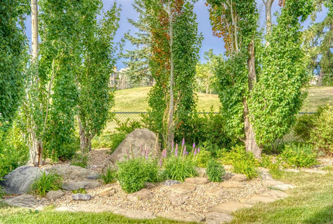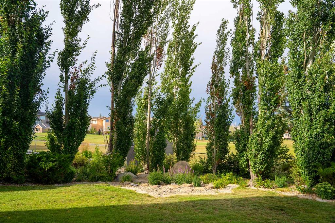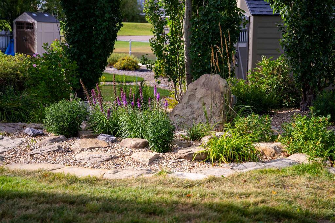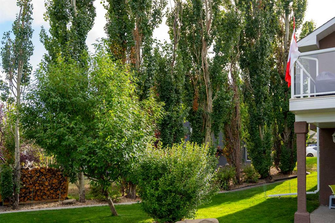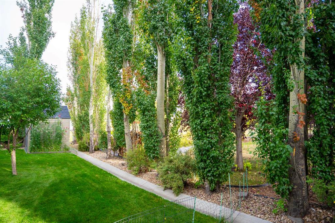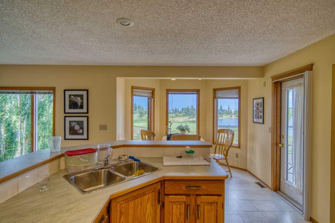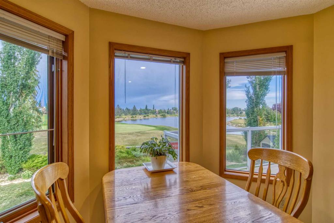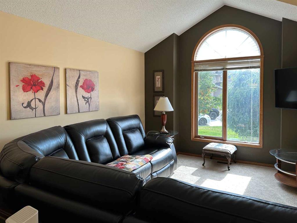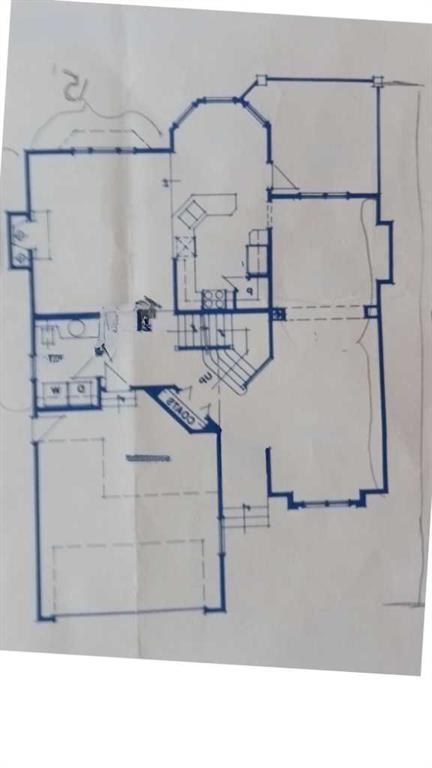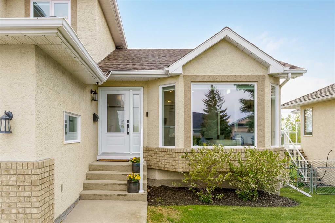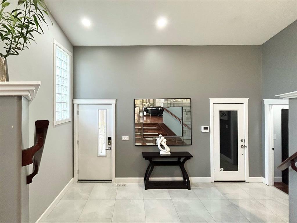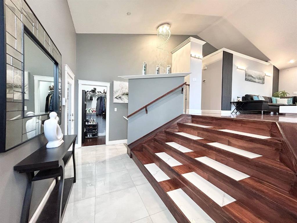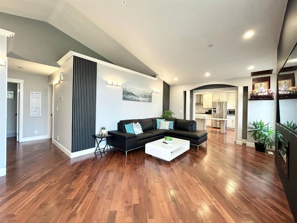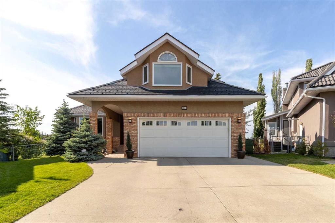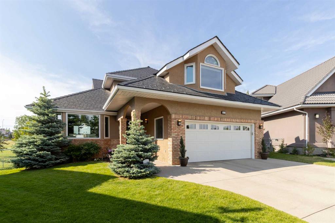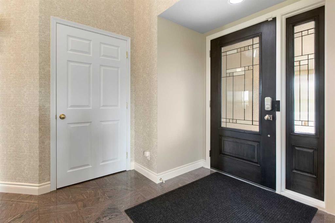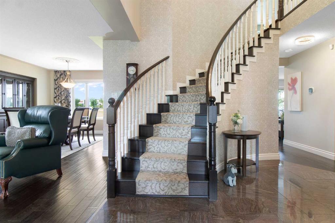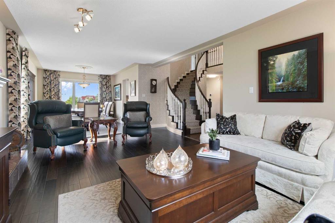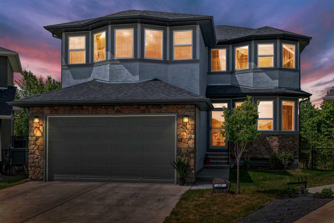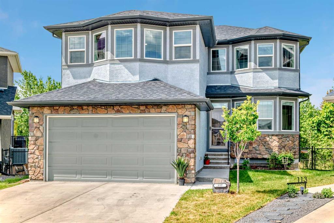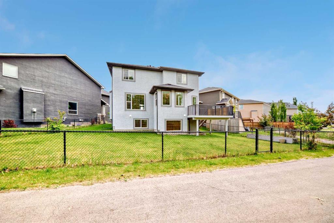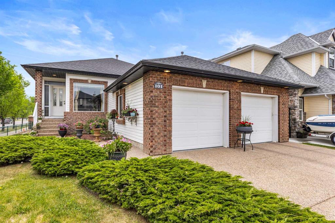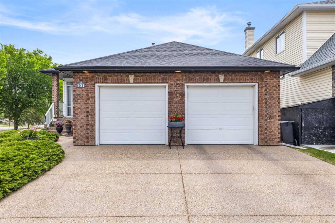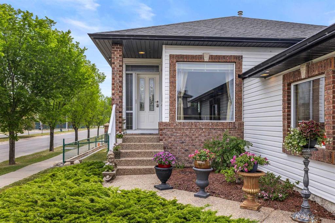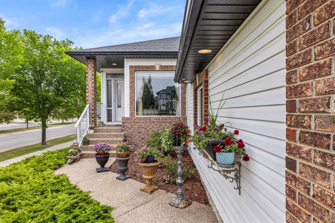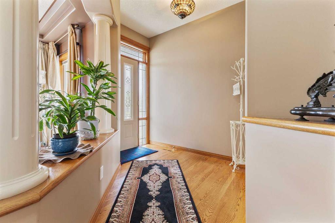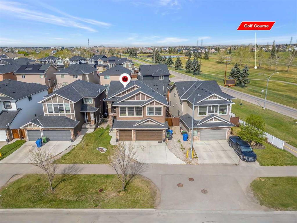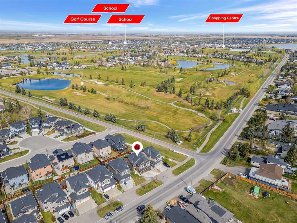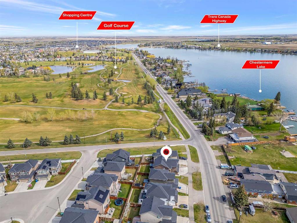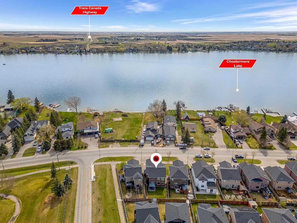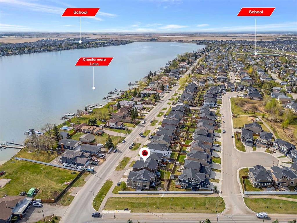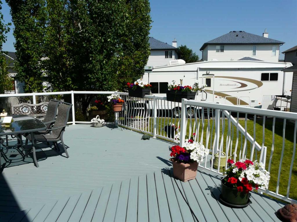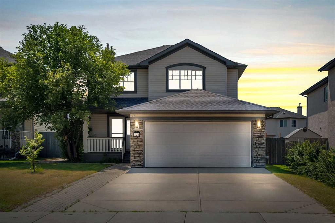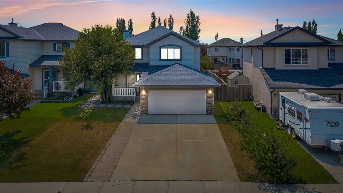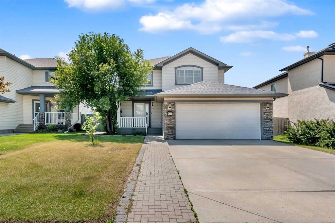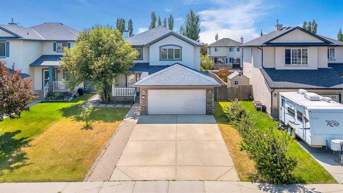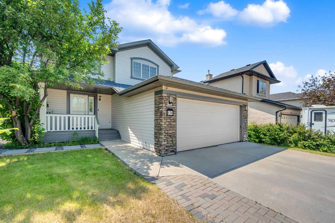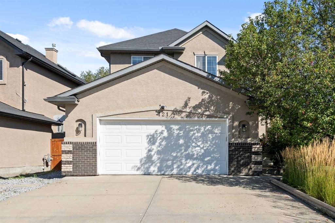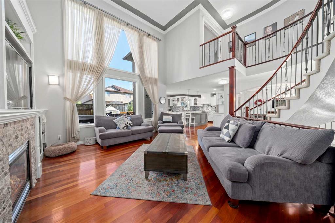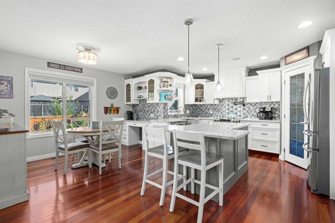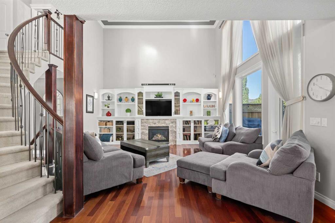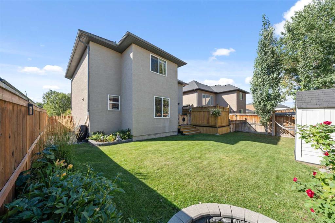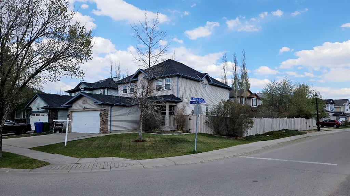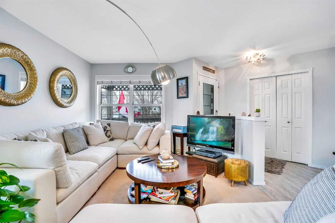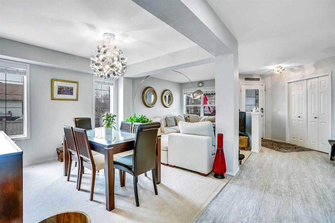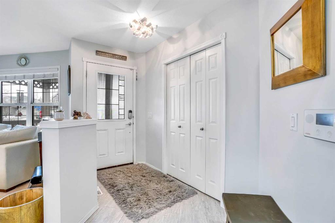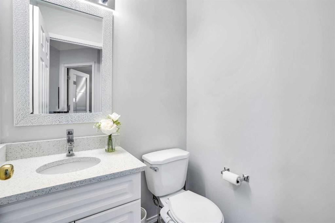214 Lakeside Greens Place
Chestermere T1X 1C4
MLS® Number: A2237070
$ 879,000
4
BEDROOMS
2 + 1
BATHROOMS
2,086
SQUARE FEET
1992
YEAR BUILT
Imagine stepping back in time to seize the opportunity of owning a stunning 8825 sq. ft. lot that backs onto a tranquil pond on the prestigious Lakeside Greens Golf Course. Remarkably, that chance is here again. This one-owner home is ready for new memories. Spanning 2100 square feet across the top two levels, this residence also features a beautifully developed walkout, perfect for enjoying the serene surroundings. You will be captivated by the soaring vaulted ceilings in the living room, creating an inviting atmosphere. For those who love to host, the formal dining room is spacious enough to accommodate your cherished heritage dining table and hutch. The main floor boasts a cozy family room complete with a wood-burning fireplace and a gas log lighter, ideal for those chilly evenings. Convenience is key with a laundry room located on the main floor. Picture yourself enjoying breakfast in the nook while watching the golfers on the putting green. Upstairs, you will find three well-appointed bedrooms, including a primary suite that overlooks the golf course and features an ensuite with a luxurious soaker tub and separate shower. The walk-in closet offers ample storage. Each bedroom is equipped with deep closets and built-in organizers for your convenience. The walkout level has 9-foot ceilings and includes a fourth bedroom, a roughed-in gas fireplace, and plenty of space to tailor to your needs. This home's exterior is stucco, and all windows were clad to withstand the test of time. The yard is equipped with a six-zone sprinkler system, complemented by an aggregate walkway and patio. Mature landscaping, featuring 40-foot trees, has been thoughtfully designed to provide breathtaking views of the course. This home boasts solid bones and presents a fantastic opportunity for you to personalize and make it truly your own. Envision waking up to the soothing sounds of nature, sipping your morning coffee while basking in the glow of the sunrise over the pond. This property is not just a house; it is a lifestyle waiting for you to embrace. With ample space for family gatherings and intimate evenings, every corner of this home has been crafted with comfort and elegance in mind. The potential for outdoor living is limitless, from summer barbecues on the deck to cozy winter nights by the fireplace. This home has a separate entrance to the lower level and a second furnace that heats the walkout basement. This will be helpful if you wish to apply to the city for a legal separate suite downstairs. Don’t miss your chance to own a piece of paradise in Lakeside Greens.
| COMMUNITY | Lakeside Greens |
| PROPERTY TYPE | Detached |
| BUILDING TYPE | House |
| STYLE | 2 Storey |
| YEAR BUILT | 1992 |
| SQUARE FOOTAGE | 2,086 |
| BEDROOMS | 4 |
| BATHROOMS | 3.00 |
| BASEMENT | Finished, Full |
| AMENITIES | |
| APPLIANCES | Dishwasher, Garage Control(s), Range, Refrigerator, Washer/Dryer, Window Coverings |
| COOLING | None |
| FIREPLACE | Family Room, Gas Log, Wood Burning |
| FLOORING | Carpet, Ceramic Tile |
| HEATING | Forced Air, Natural Gas |
| LAUNDRY | Main Level |
| LOT FEATURES | Cul-De-Sac, On Golf Course, Pie Shaped Lot |
| PARKING | Double Garage Attached |
| RESTRICTIONS | None Known |
| ROOF | Asphalt Shingle |
| TITLE | Fee Simple |
| BROKER | RE/MAX Real Estate (Mountain View) |
| ROOMS | DIMENSIONS (m) | LEVEL |
|---|---|---|
| Bedroom | 10`11" x 10`6" | Lower |
| Game Room | 16`11" x 14`4" | Lower |
| Game Room | 36`0" x 16`10" | Lower |
| Furnace/Utility Room | 11`2" x 5`11" | Lower |
| 2pc Bathroom | 9`6" x 5`11" | Main |
| Laundry | 9`6" x 5`11" | Main |
| Living Room | 19`5" x 11`11" | Main |
| Kitchen | 13`4" x 10`0" | Main |
| Dining Room | 13`3" x 11`5" | Main |
| Breakfast Nook | 10`0" x 8`8" | Main |
| Bedroom - Primary | 14`6" x 13`9" | Second |
| Bedroom | 14`9" x 9`1" | Second |
| Bedroom | 12`5" x 9`5" | Second |
| 4pc Bathroom | 10`1" x 4`11" | Second |
| 4pc Ensuite bath | 10`9" x 10`0" | Second |

