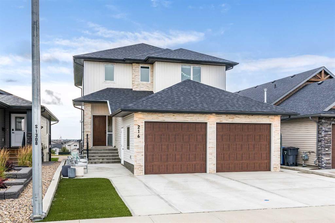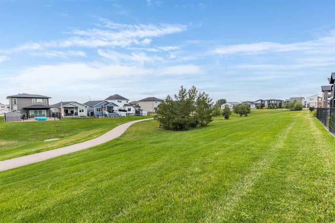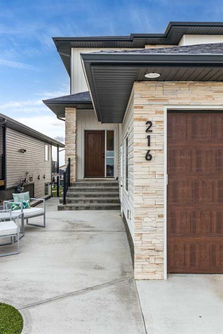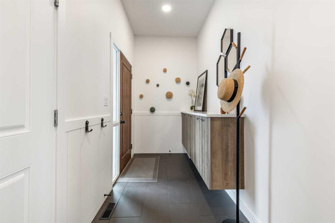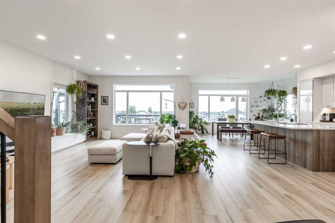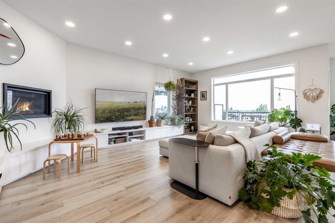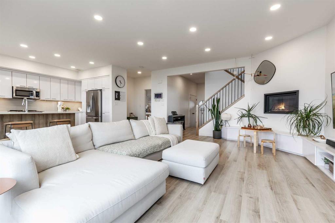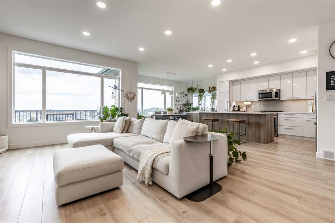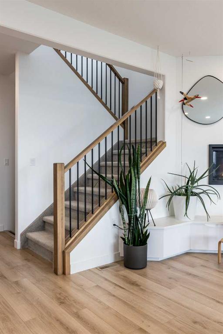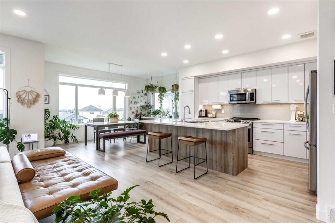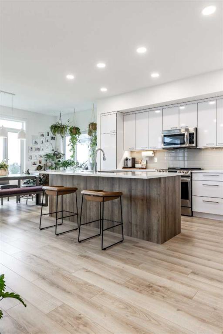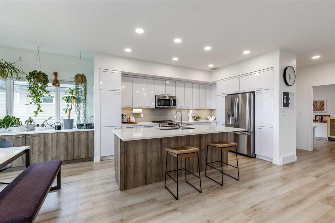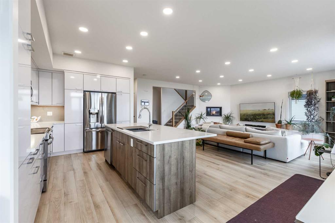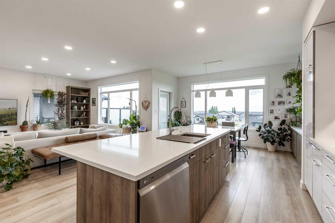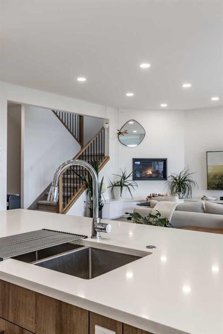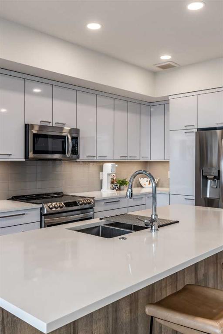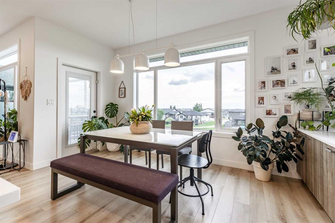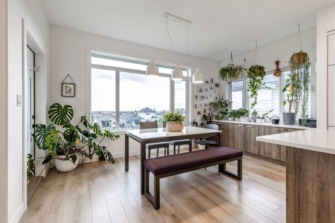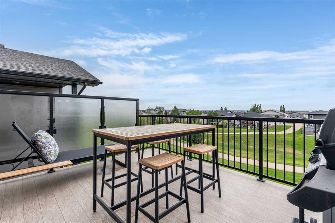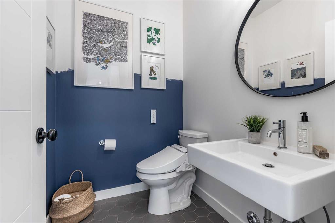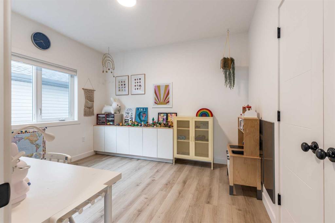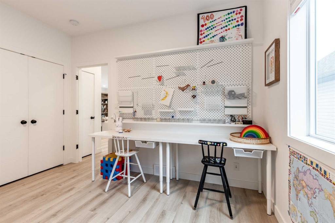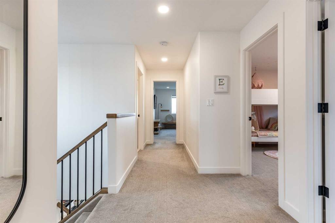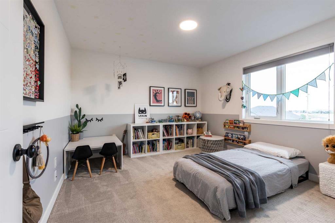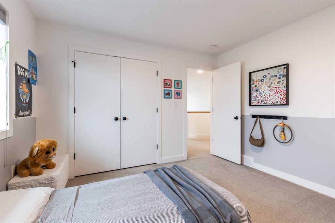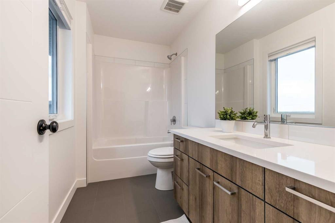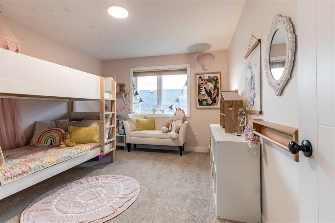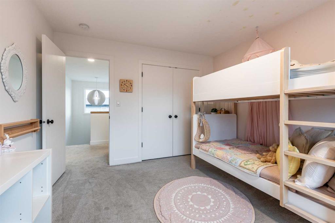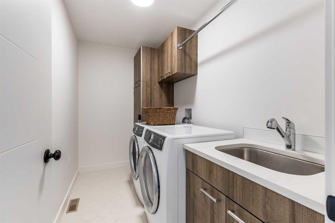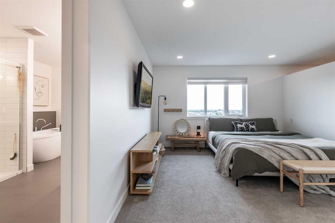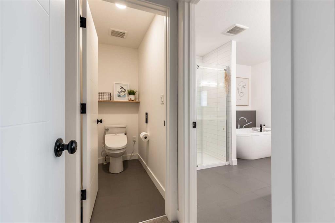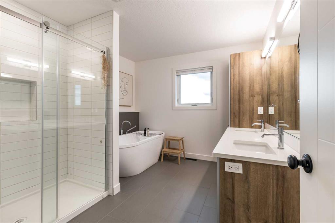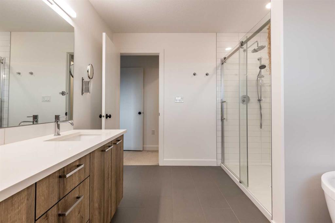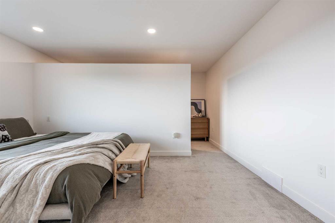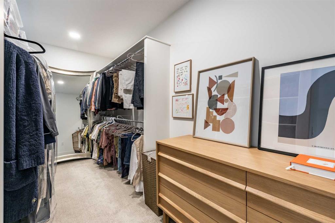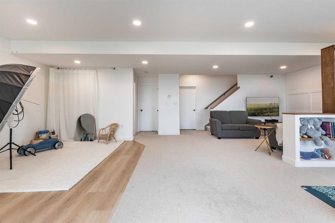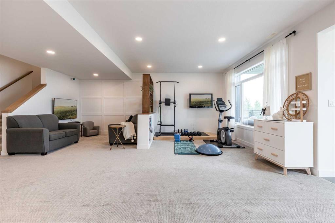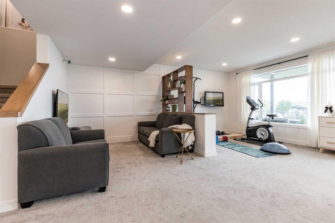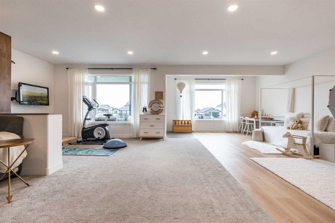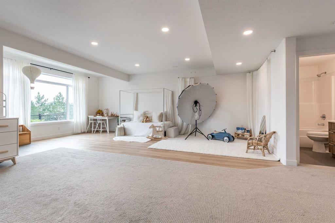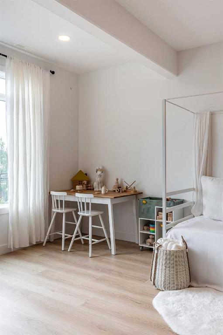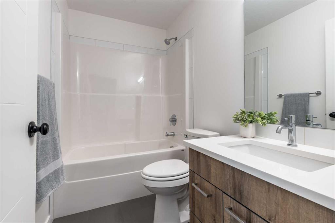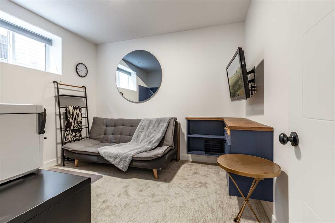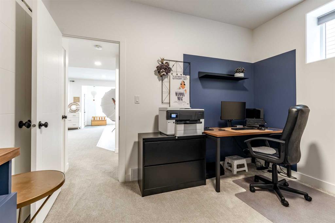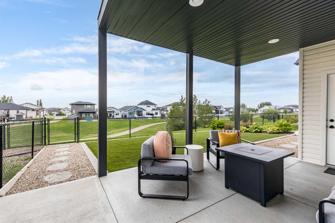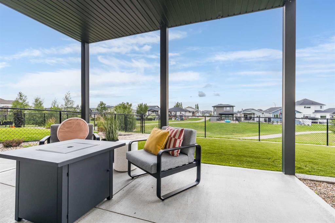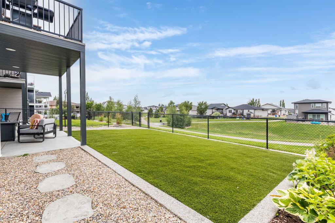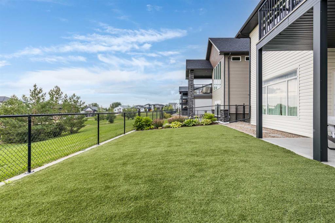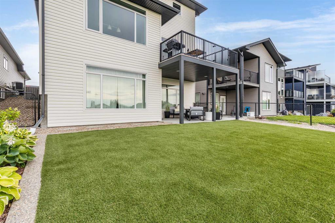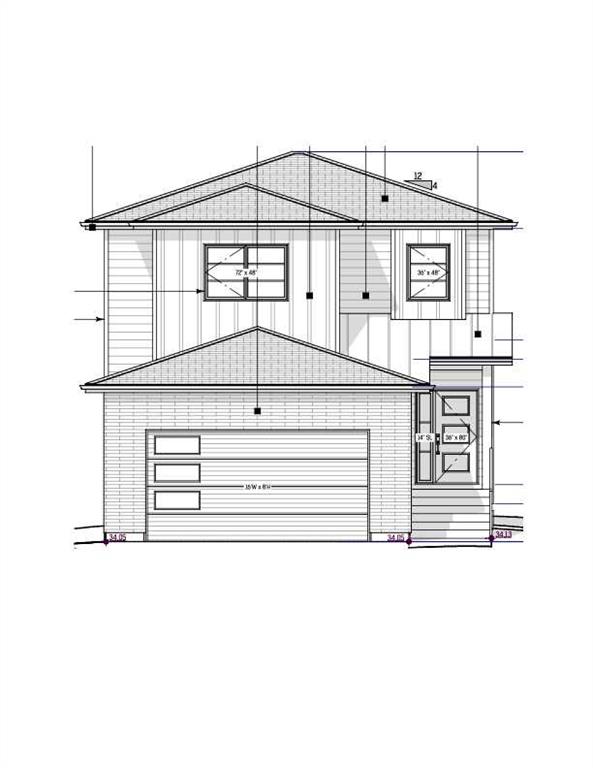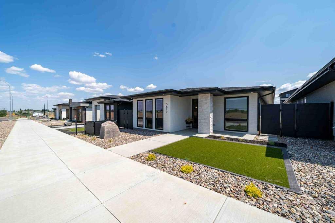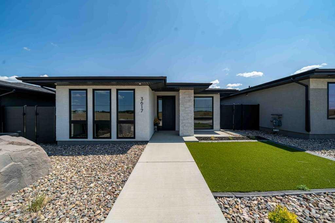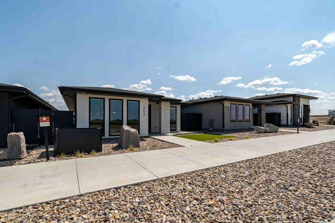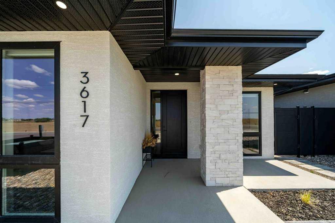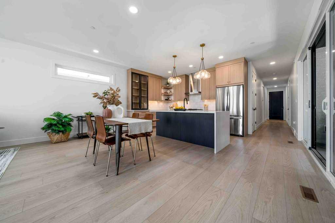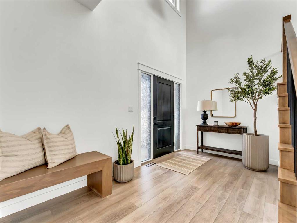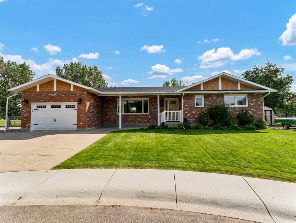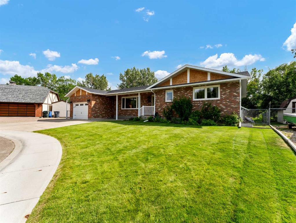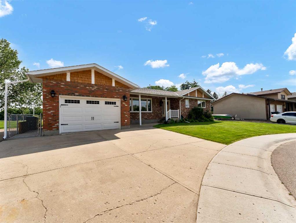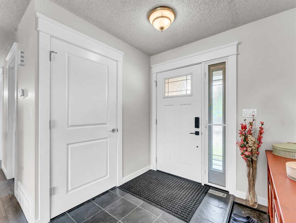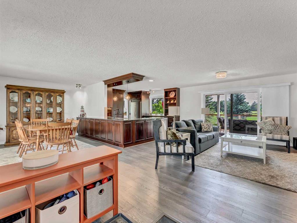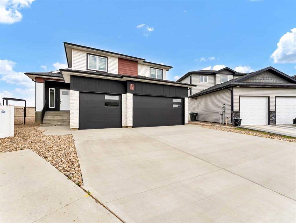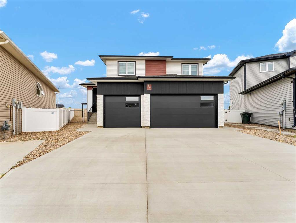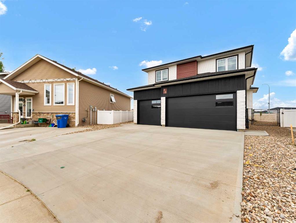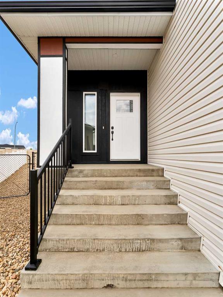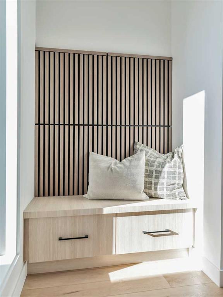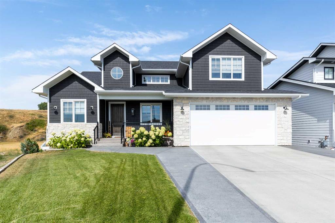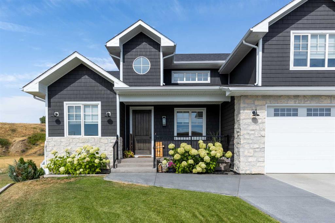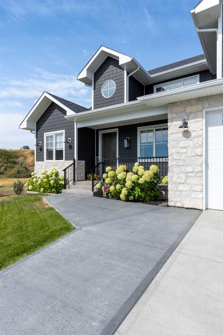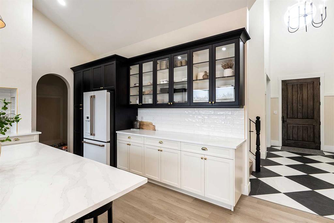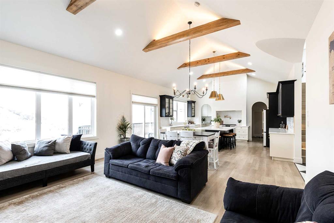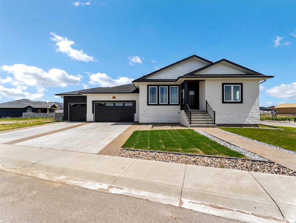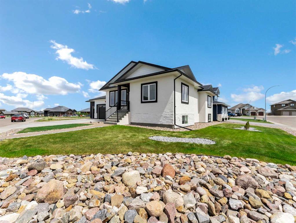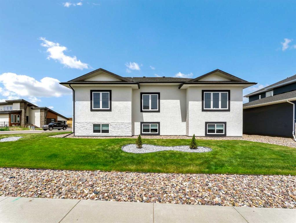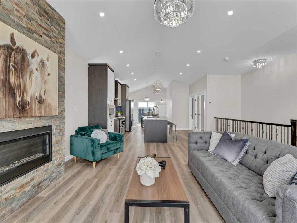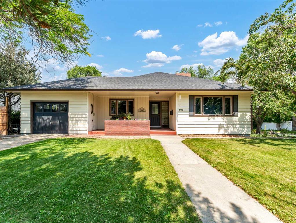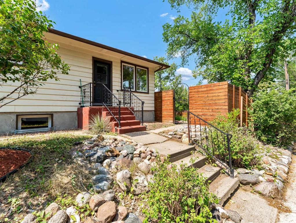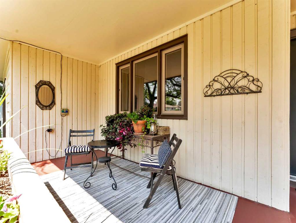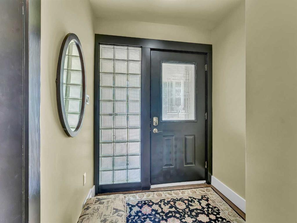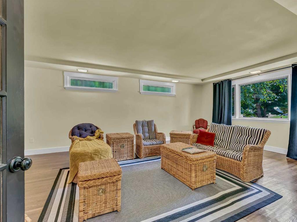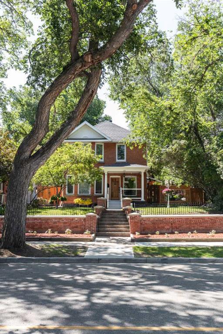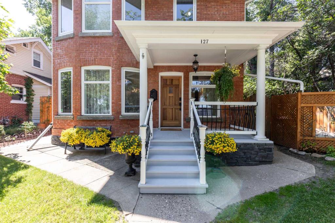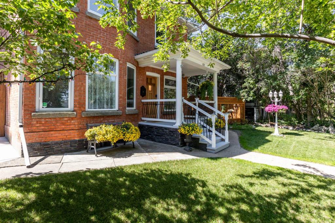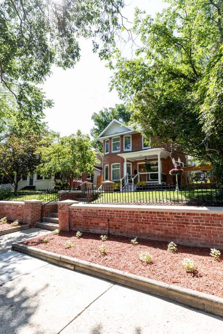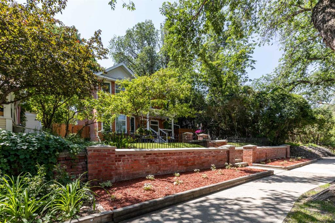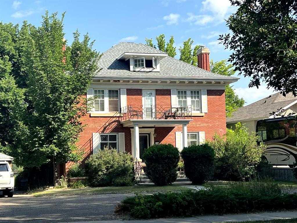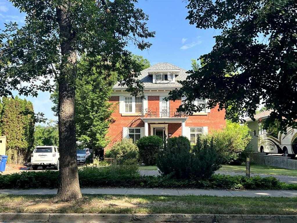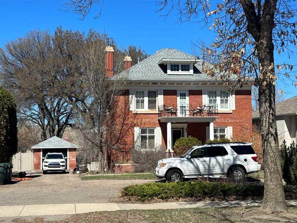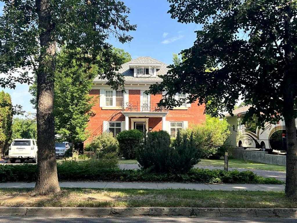216 Sierra Road SW
Medicine Hat T1B4Y6
MLS® Number: A2240564
$ 848,900
5
BEDROOMS
3 + 1
BATHROOMS
2,273
SQUARE FEET
2018
YEAR BUILT
This newer, quality-built walkout home offers a fresh, contemporary style designed with families in mind. Bright and inviting with clean lines and oversized windows, that take in stunning views of the green space, big skies and the iconic Saamis Tee Pee. This beautiful custom home features 9' ceilings, a big beautiful kitchen with extra storage and thoughtful built-ins and four spacious bedrooms plus a dedicated office—ideal for working from home or study/play space for the kids. The open-concept layout is effortlessly functional, perfect for busy days and cozy nights alike. Step outside to a low-maintenance yard that backs onto an open green space with trails, where the kids can slip and slide in summer or toboggan in winter, making every season a little more fun. From its smart layout to its stylish finish, this is easy, beautiful living at its best!! Don't miss out on your opportunity to own this gorgeous home!
| COMMUNITY | SW Southridge |
| PROPERTY TYPE | Detached |
| BUILDING TYPE | House |
| STYLE | 2 Storey |
| YEAR BUILT | 2018 |
| SQUARE FOOTAGE | 2,273 |
| BEDROOMS | 5 |
| BATHROOMS | 4.00 |
| BASEMENT | Finished, Full, Walk-Out To Grade |
| AMENITIES | |
| APPLIANCES | Dishwasher, Garage Control(s), Microwave, Refrigerator, Stove(s), Washer/Dryer, Window Coverings |
| COOLING | Central Air |
| FIREPLACE | Gas, Living Room |
| FLOORING | Carpet, Tile, Vinyl |
| HEATING | Forced Air, Zoned |
| LAUNDRY | Upper Level |
| LOT FEATURES | Back Yard, Backs on to Park/Green Space, Underground Sprinklers, Views |
| PARKING | Double Garage Attached, Heated Garage |
| RESTRICTIONS | None Known |
| ROOF | Asphalt Shingle |
| TITLE | Fee Simple |
| BROKER | REAL BROKER |
| ROOMS | DIMENSIONS (m) | LEVEL |
|---|---|---|
| Family Room | 23`2" x 10`3" | Basement |
| Family Room | 26`5" x 27`11" | Basement |
| Furnace/Utility Room | 16`2" x 8`5" | Basement |
| Bedroom | 11`4" x 9`11" | Basement |
| 4pc Bathroom | 7`11" x 4`10" | Basement |
| Entrance | 14`9" x 5`1" | Main |
| Bedroom | 11`11" x 10`7" | Main |
| 2pc Bathroom | 6`0" x 4`11" | Main |
| Living Room | 20`4" x 14`5" | Main |
| Kitchen | 11`8" x 9`6" | Main |
| Dining Room | 15`0" x 10`0" | Main |
| 4pc Bathroom | 9`11" x 5`3" | Second |
| Bedroom | 12`6" x 11`7" | Second |
| Bedroom | 12`8" x 11`0" | Second |
| Laundry | 9`11" x 5`5" | Second |
| Bedroom - Primary | 14`7" x 12`6" | Second |
| Walk-In Closet | 14`7" x 6`4" | Second |
| 5pc Ensuite bath | 11`2" x 9`10" | Second |

