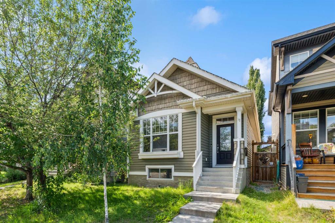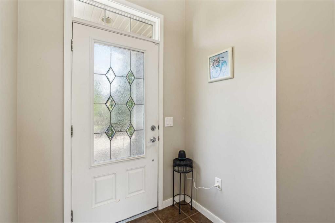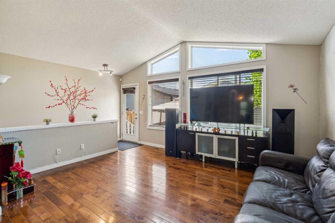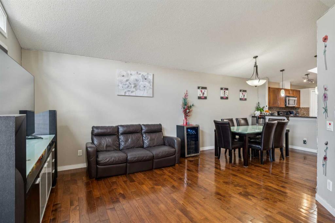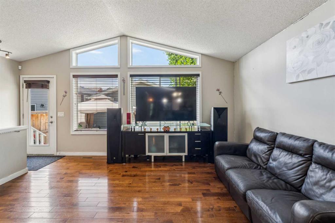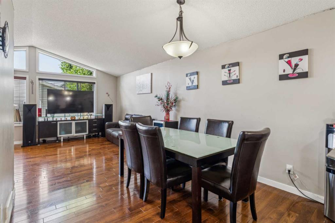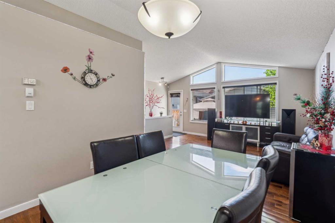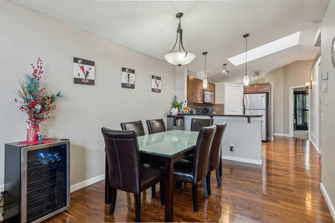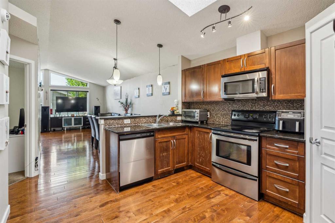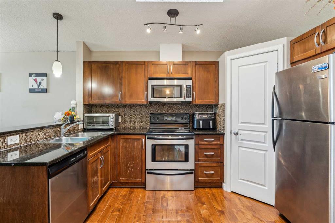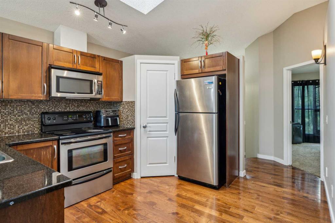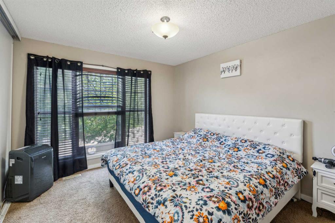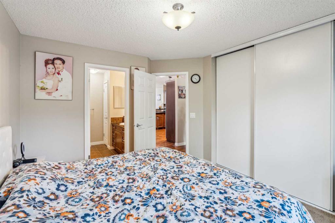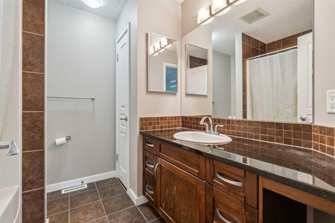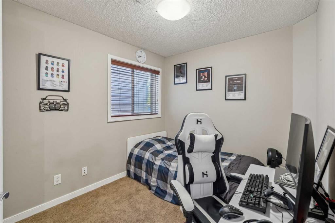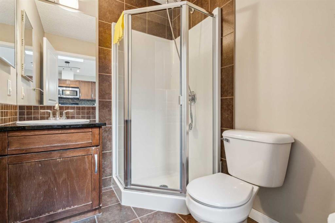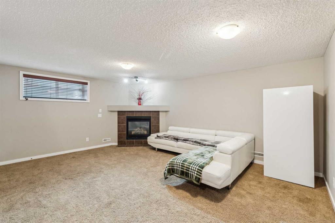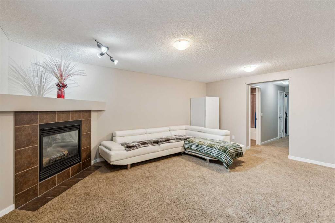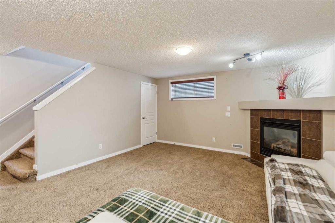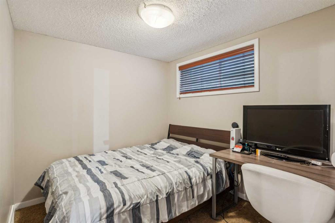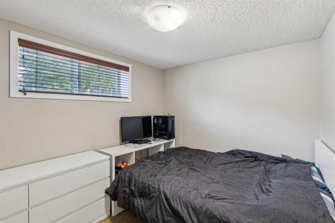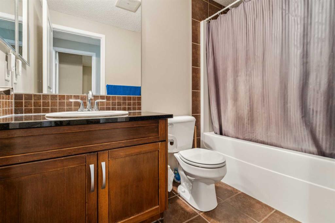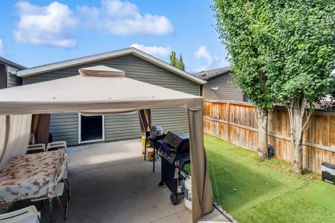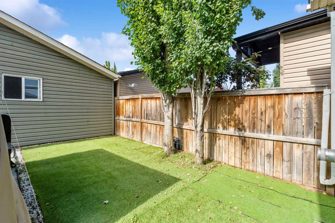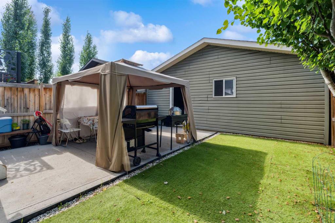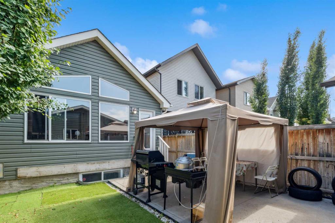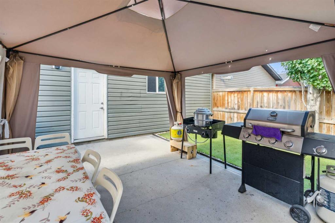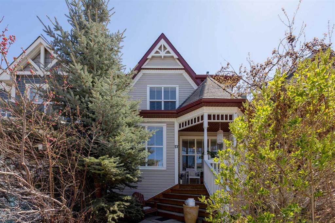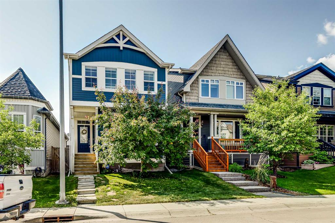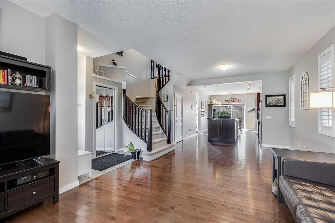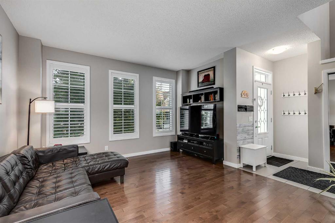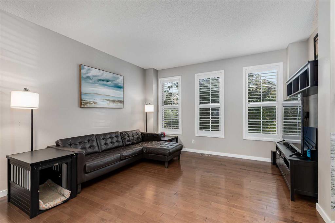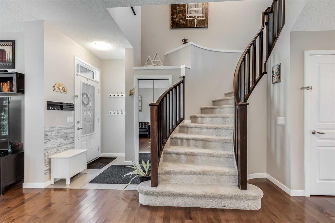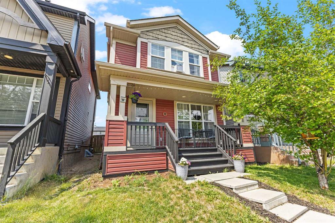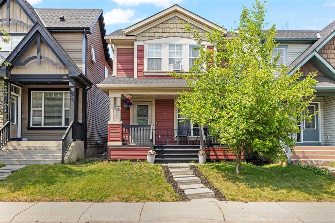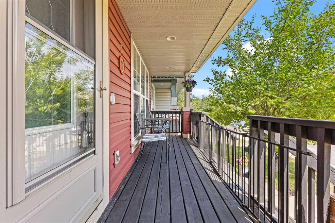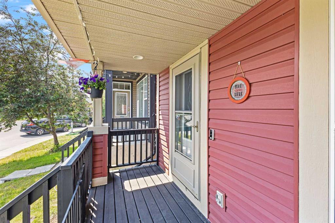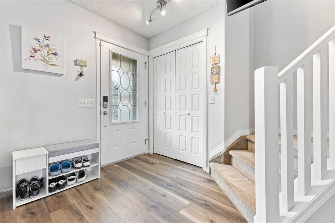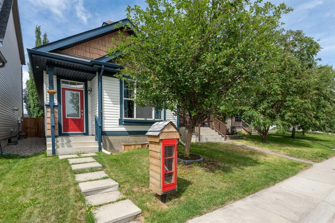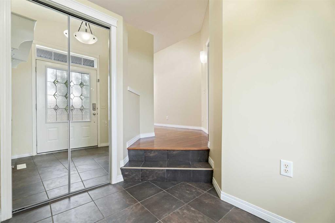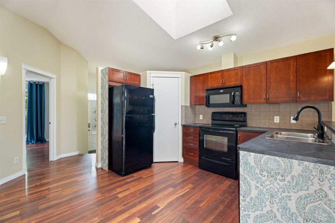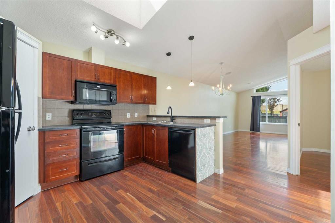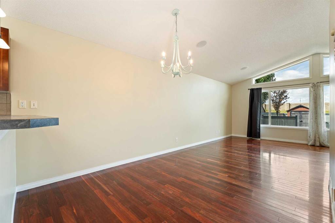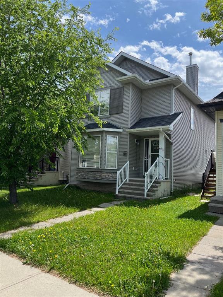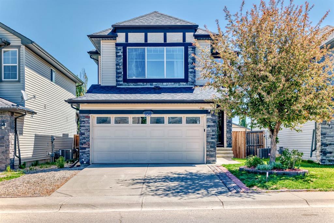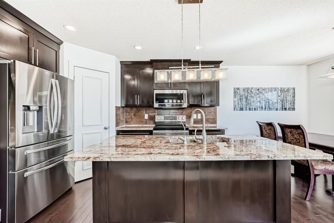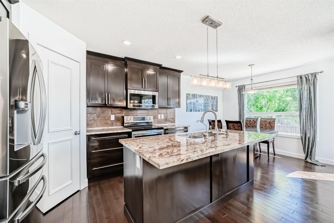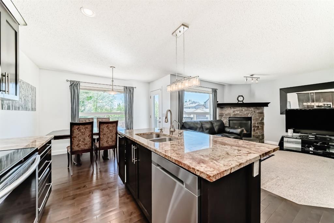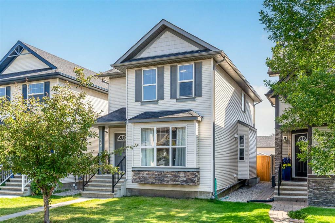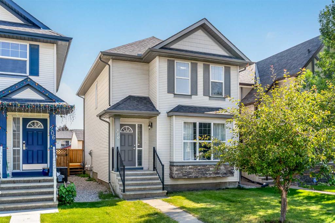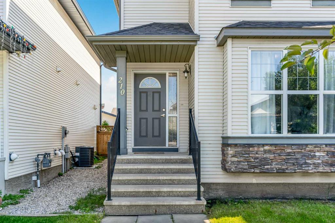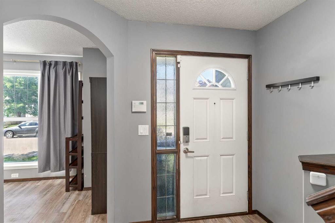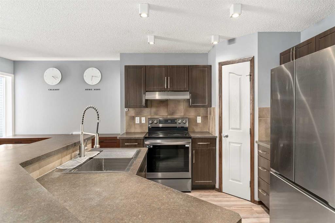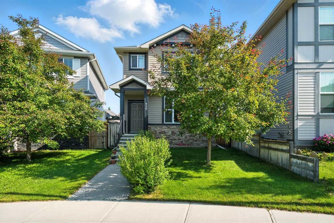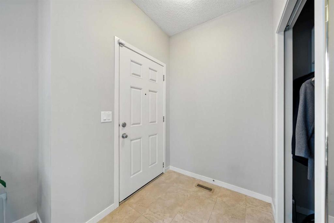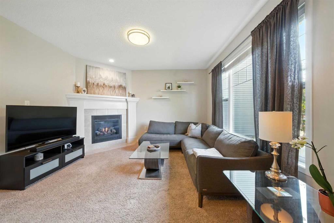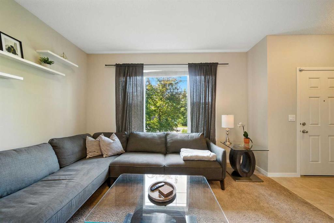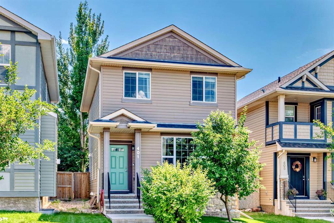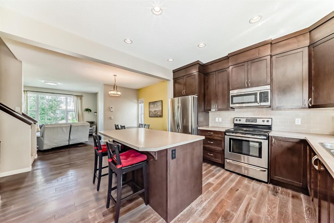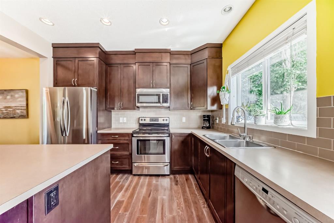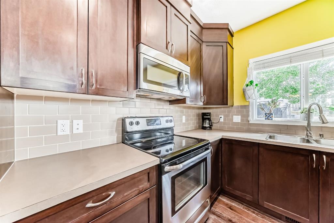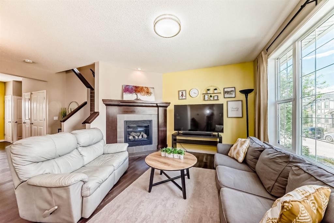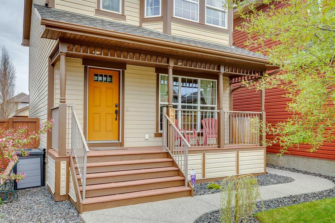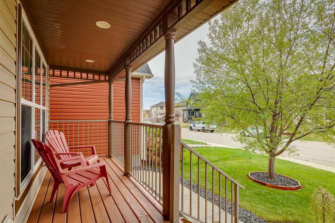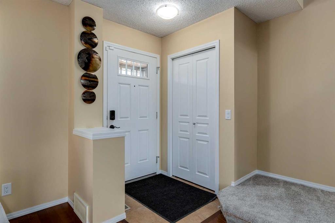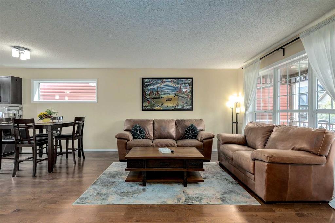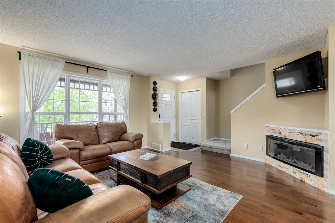22 Auburn Bay View SE
Calgary T3M 0C8
MLS® Number: A2239289
$ 575,000
4
BEDROOMS
3 + 0
BATHROOMS
1,011
SQUARE FEET
2009
YEAR BUILT
Welcome to this exceptional 4-bedroom, 3-full-bath bungalow in the desirable lake community of Auburn Bay! Whether you’re an investor looking for a high-demand rental or a homeowner seeking a functional and stylish space, this home delivers on every front. Enjoy soaring vaulted ceilings and an open-concept layout that creates a bright, inviting atmosphere. The spacious living and dining areas flow seamlessly into a well-equipped kitchen, making it perfect for everyday living and entertaining alike. The main level features two bedrooms, including a primary suite with a full ensuite bath. Downstairs, the fully developed basement offers two additional bedrooms, another full bathroom, and a large rec room—ideal for hosting, extended family, or rental income opportunities. Outside, you’ll find a maintenance-free backyard, perfect for relaxing without the hassle of upkeep. The oversized, drywalled double garage adds even more value with plenty of room for storage or a workshop. Hot water tank replaced in 2024. All this, just minutes from Auburn Bay Lake, walking paths, schools, shops, and the South Health Campus. A smart investment in one of Calgary’s most vibrant lake communities!
| COMMUNITY | Auburn Bay |
| PROPERTY TYPE | Detached |
| BUILDING TYPE | House |
| STYLE | Bungalow |
| YEAR BUILT | 2009 |
| SQUARE FOOTAGE | 1,011 |
| BEDROOMS | 4 |
| BATHROOMS | 3.00 |
| BASEMENT | Finished, Full |
| AMENITIES | |
| APPLIANCES | Dishwasher, Microwave Hood Fan, Refrigerator, Stove(s), Washer/Dryer, Window Coverings |
| COOLING | None |
| FIREPLACE | Basement, Gas |
| FLOORING | Carpet, Hardwood |
| HEATING | Forced Air |
| LAUNDRY | In Basement |
| LOT FEATURES | Back Lane, Back Yard, Rectangular Lot |
| PARKING | Double Garage Detached, Oversized |
| RESTRICTIONS | Restrictive Covenant |
| ROOF | Asphalt Shingle |
| TITLE | Fee Simple |
| BROKER | RE/MAX Complete Realty |
| ROOMS | DIMENSIONS (m) | LEVEL |
|---|---|---|
| 4pc Bathroom | 0`0" x 0`0" | Basement |
| Bedroom | 9`1" x 8`4" | Basement |
| Bedroom | 11`7" x 8`9" | Basement |
| Game Room | 18`0" x 14`2" | Basement |
| Foyer | 7`3" x 5`7" | Main |
| Kitchen | 13`3" x 10`11" | Main |
| Dining Room | 11`0" x 10`1" | Main |
| Living Room | 14`10" x 13`0" | Main |
| Bedroom - Primary | 12`0" x 10`7" | Main |
| Bedroom | 9`7" x 8`6" | Main |
| 3pc Ensuite bath | 0`0" x 0`0" | Main |
| 4pc Ensuite bath | 0`0" x 0`0" | Main |

