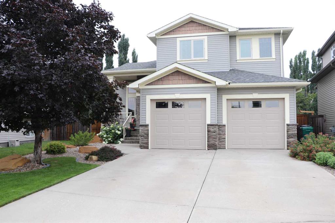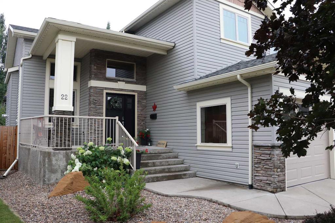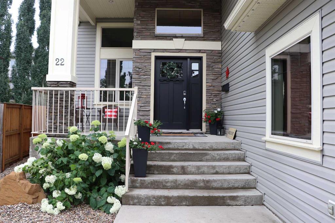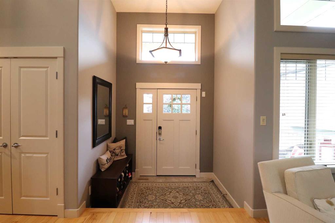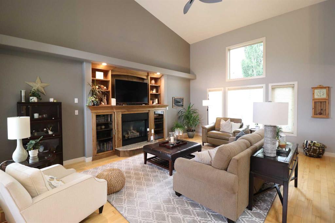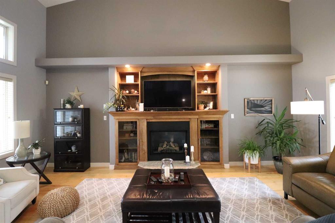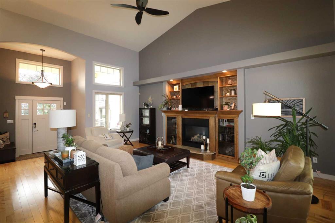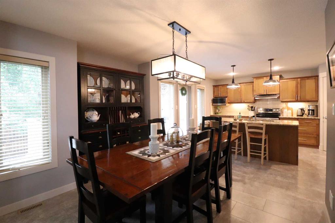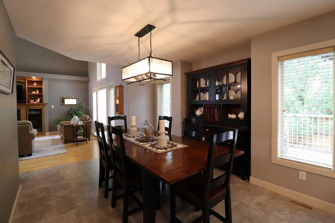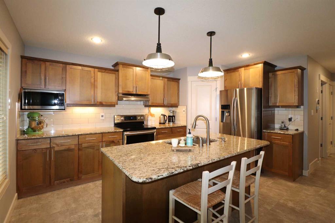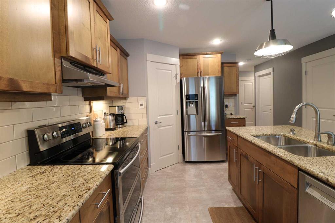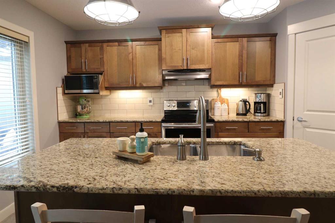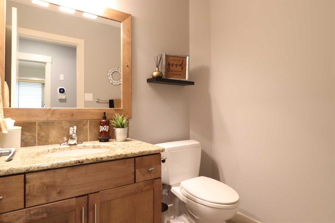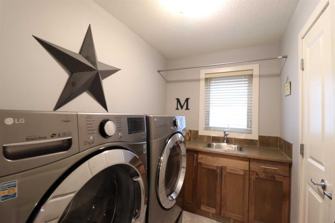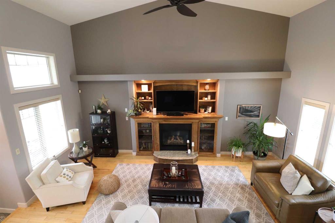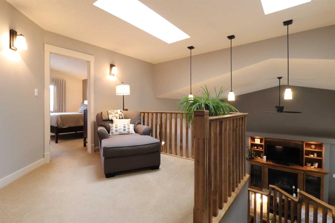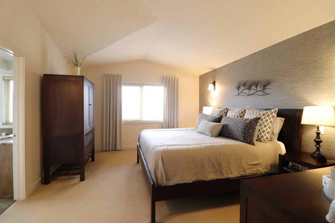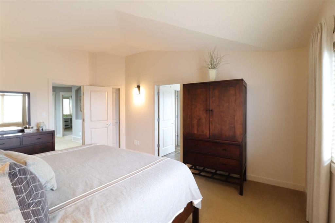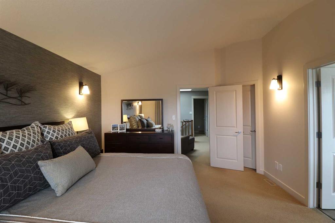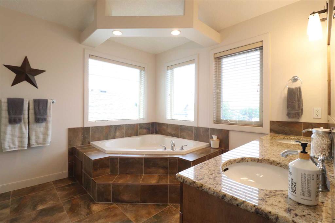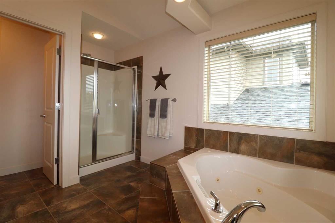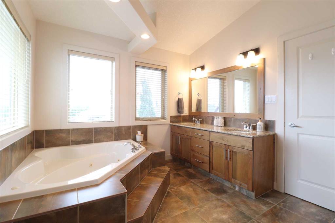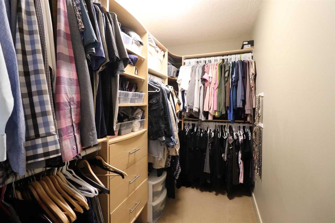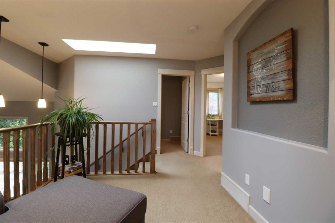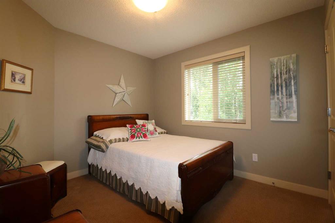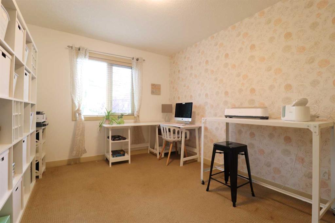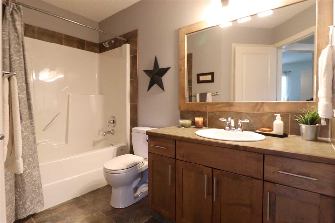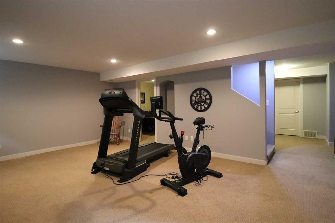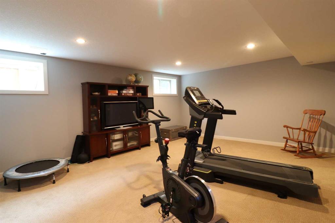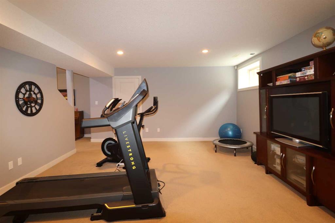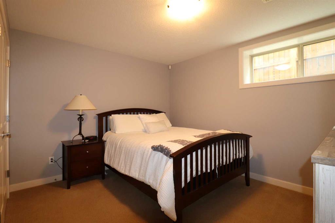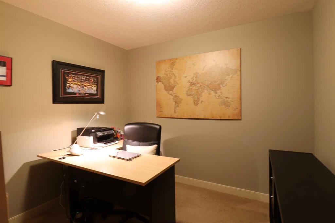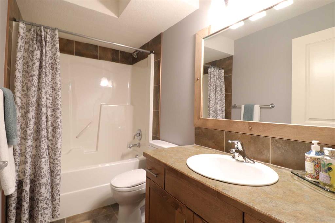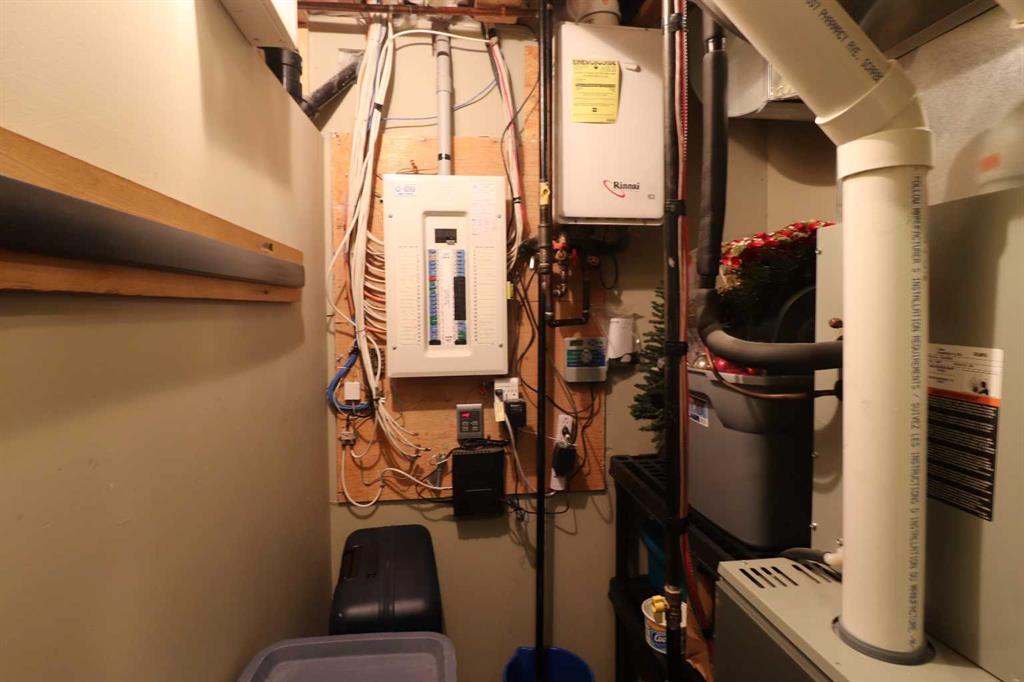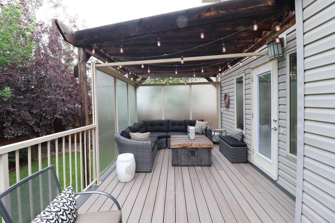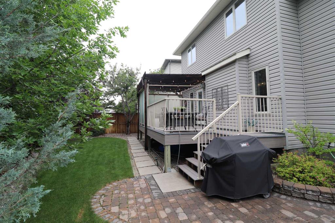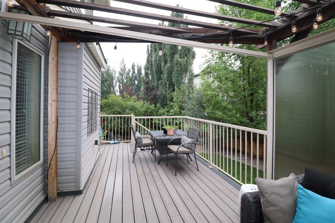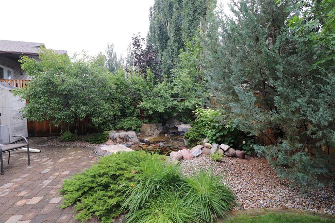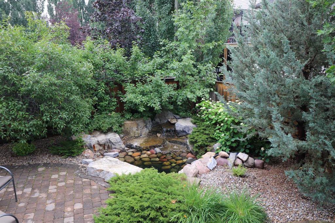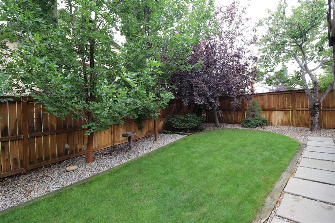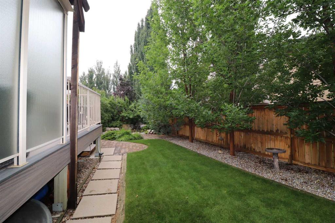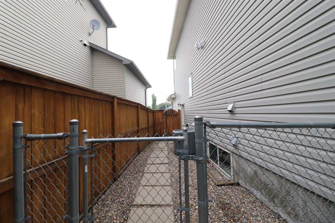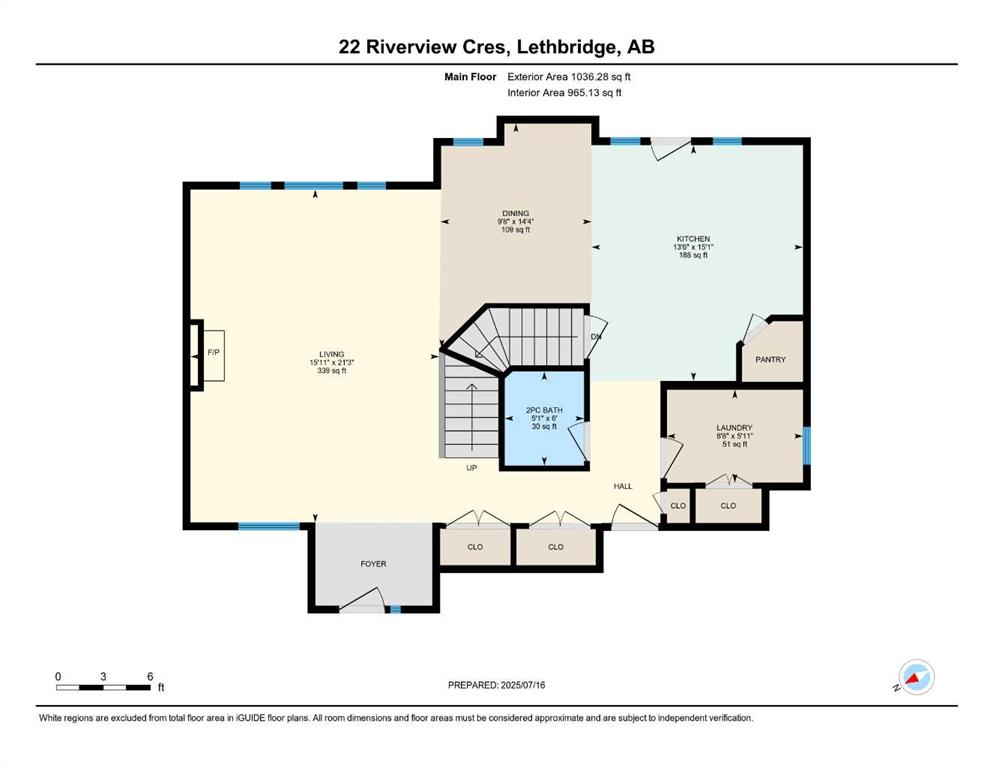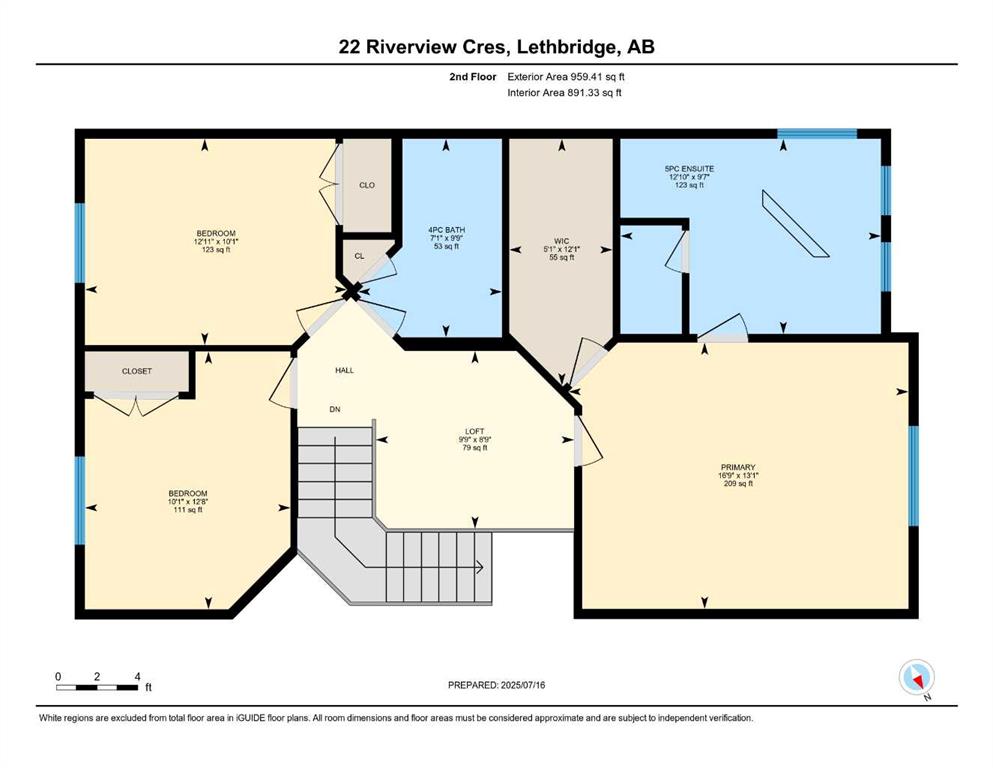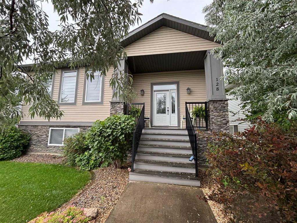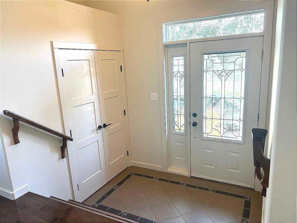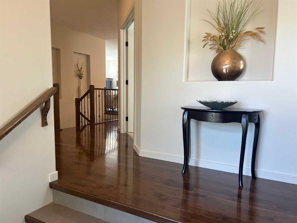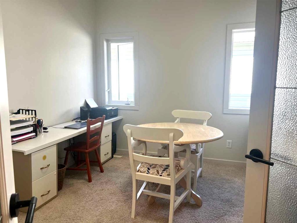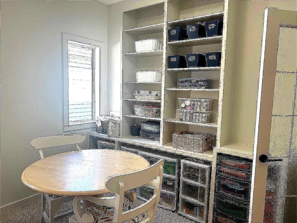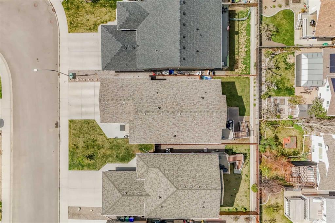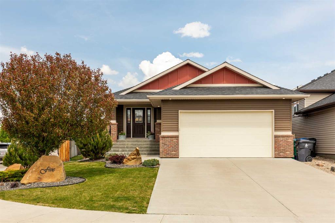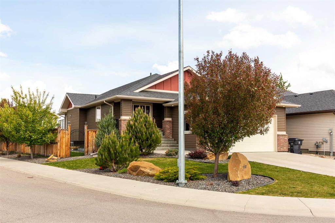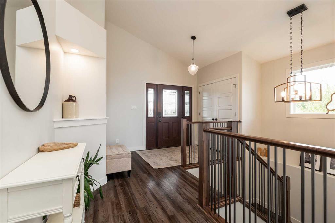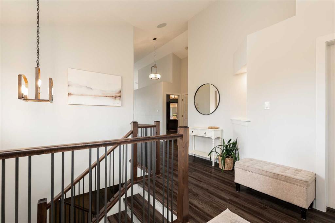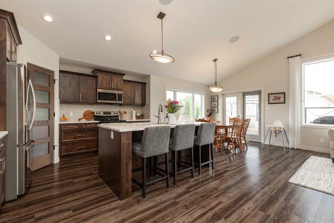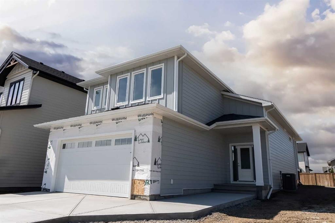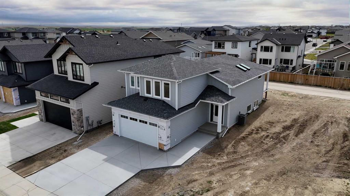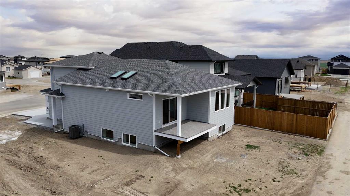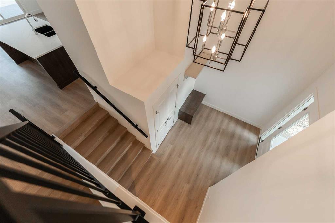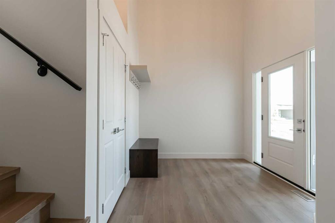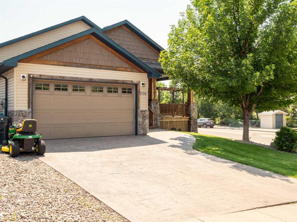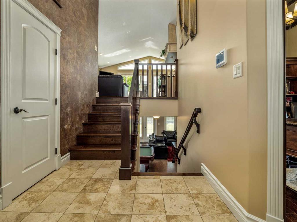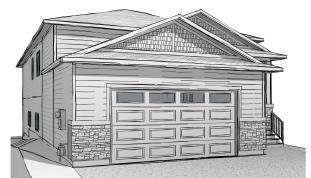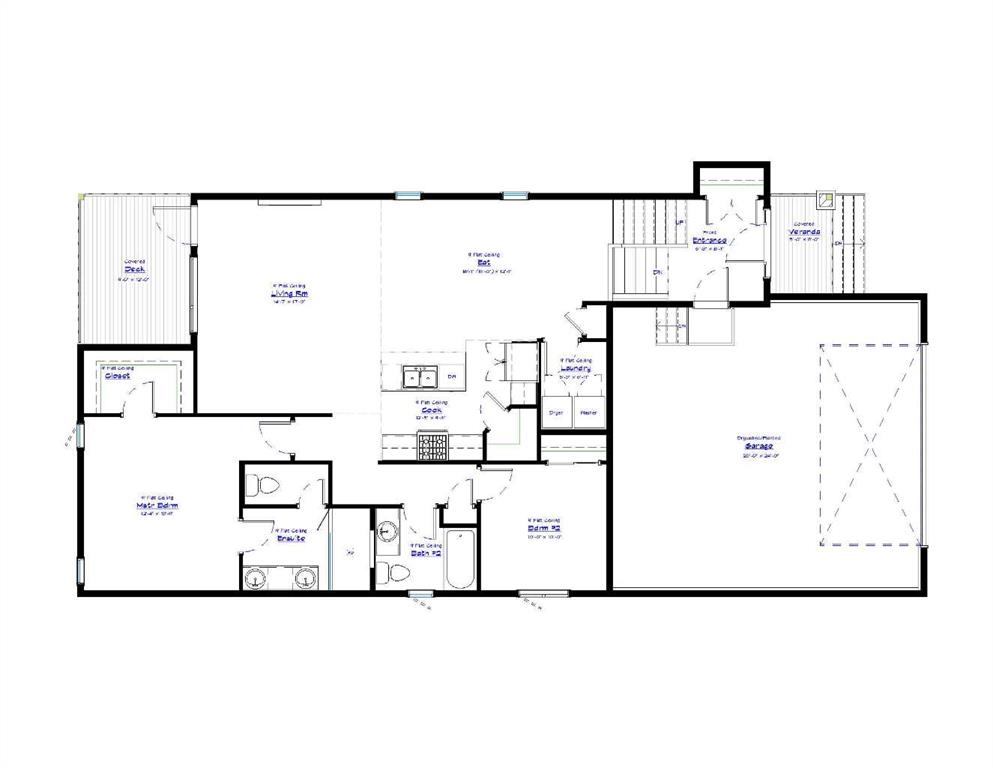22 Riverview Crescent W
Lethbridge T1K 5E7
MLS® Number: A2238830
$ 725,000
4
BEDROOMS
3 + 1
BATHROOMS
1,996
SQUARE FEET
2007
YEAR BUILT
Designed and custom built with luxury, appeal, and function in mind! Inside and out, the home has a classy and inviting vibe that lends itself well to your daily enjoyment or for entertaining guests. The spacious front entryway welcomes you inside to a lengthy list of impressive features and upgrades that include towering ceilings, oversized windows, hardwood flooring, an elegant fireplace feature wall, spacious dining area leading to an appealing and efficient kitchen complete with maple cabinetry, numerous roll-out drawers, island and breakfast bar, granite counter tops and walk-in pantry. The convenient main floor laundry room also includes maple cabinetry, a sink and LG steam appliances. On the upper floor there are three bedrooms highlighted by an oversized Primary suite with a luxurious 5 pc ensuite that includes a jetted tub, California shower, and a large walk-in closet. The professionally developed lower level provides you with even more living space that features a family room, den, bedroom, and a fourth full bathroom. Perfect for teenagers or for guests. Step outside the kitchen door onto a private and sheltered pergola that overlooks one of Junji’s professional landscaping masterpieces! Large trees and shrubs encase your outdoor living space and frame a calming water feature pond, paving stone walkways, and ground level patio. This space is sure to bring you countless hours of peace and quiet to begin or end your day. Extra features worth mentioning include underground sprinklers, natural gas line to your BBQ, a fully finished 24’x24’ garage, Gemstone soffit light system, H.E furnace, tankless hot water heater, as well as five major appliances included. Enjoy the surroundings offered by Riverstone that include walkways, streams, ponds, playgrounds, coulee views and trails, schools, nearby University of Lethbridge, and Paradise Canyon Golf Resort.
| COMMUNITY | Riverstone |
| PROPERTY TYPE | Detached |
| BUILDING TYPE | House |
| STYLE | 2 Storey |
| YEAR BUILT | 2007 |
| SQUARE FOOTAGE | 1,996 |
| BEDROOMS | 4 |
| BATHROOMS | 4.00 |
| BASEMENT | Finished, Full |
| AMENITIES | |
| APPLIANCES | Dishwasher, Range Hood, Refrigerator, Stove(s), Washer/Dryer |
| COOLING | Central Air |
| FIREPLACE | Gas, Living Room |
| FLOORING | Carpet, Hardwood, Tile, Vinyl |
| HEATING | High Efficiency |
| LAUNDRY | Main Level |
| LOT FEATURES | Landscaped, Underground Sprinklers, Waterfall |
| PARKING | Double Garage Attached |
| RESTRICTIONS | None Known |
| ROOF | Asphalt Shingle |
| TITLE | Fee Simple |
| BROKER | Royal Lepage South Country - Lethbridge |
| ROOMS | DIMENSIONS (m) | LEVEL |
|---|---|---|
| Family Room | 19`10" x 15`0" | Basement |
| Bedroom | 11`10" x 11`0" | Basement |
| Den | 9`5" x 9`0" | Basement |
| 4pc Bathroom | 0`0" x 0`0" | Basement |
| Storage | 6`4" x 5`0" | Basement |
| Living Room | 21`0" x 15`7" | Main |
| Dining Room | 12`0" x 10`0" | Main |
| Kitchen | 15`0" x 11`0" | Main |
| Laundry | 8`8" x 5`11" | Main |
| 2pc Bathroom | 0`0" x 0`0" | Main |
| Bedroom - Primary | 16`0" x 13`0" | Second |
| 5pc Ensuite bath | 0`0" x 0`0" | Second |
| Bedroom | 11`0" x 10`0" | Second |
| Bedroom | 12`3" x 10`0" | Second |
| 4pc Bathroom | 0`0" x 0`0" | Second |

