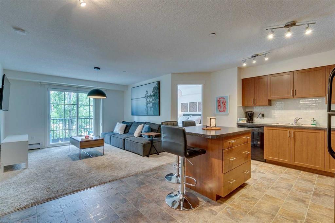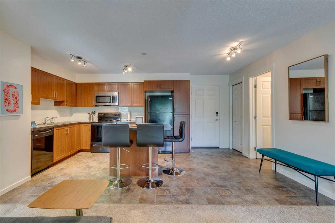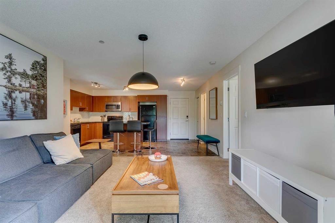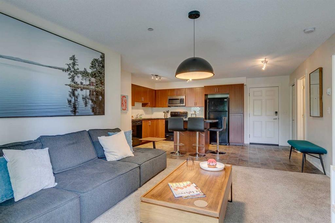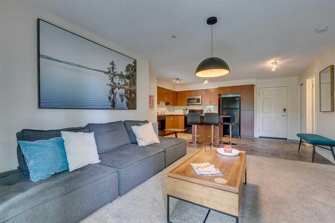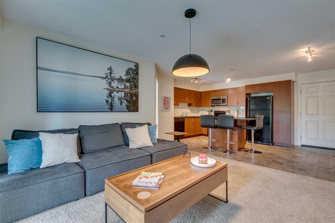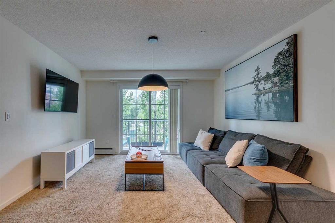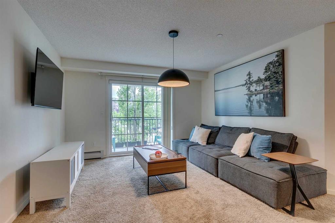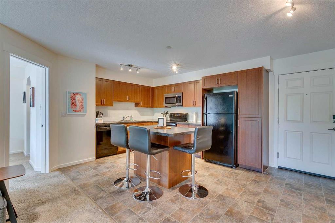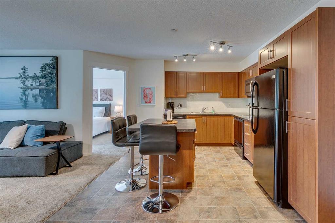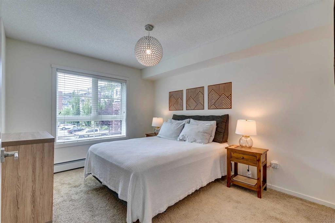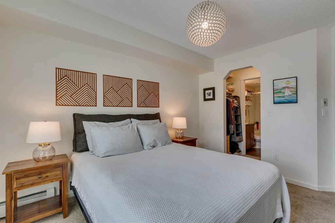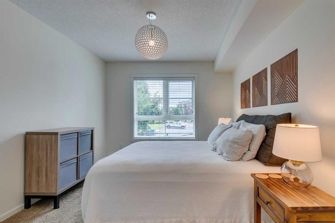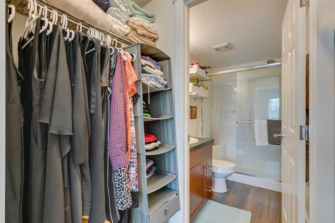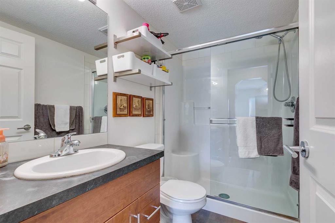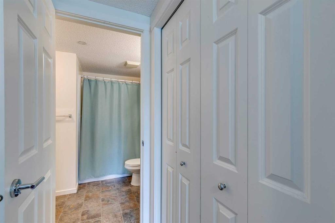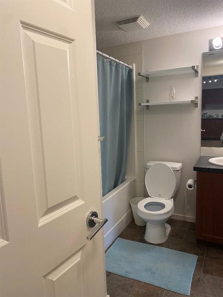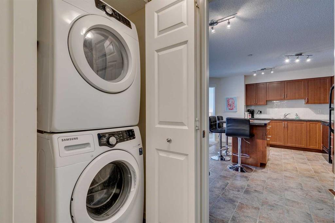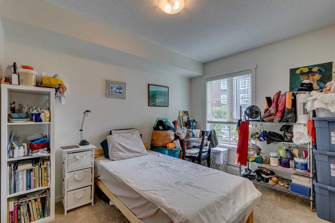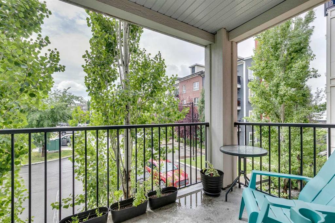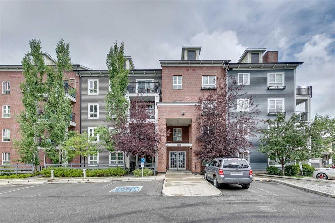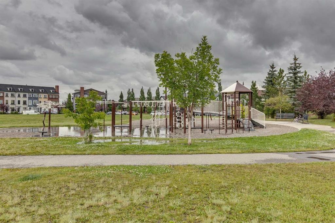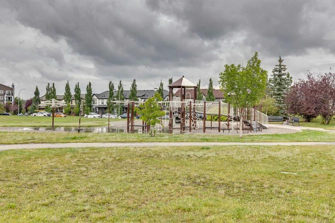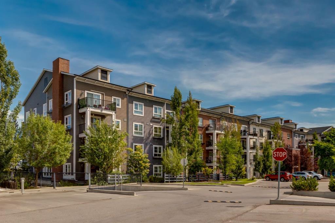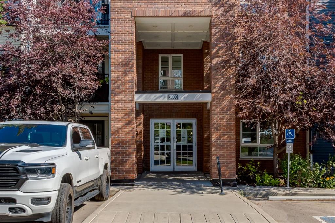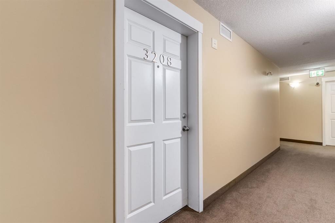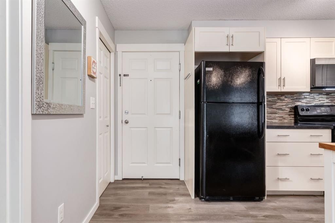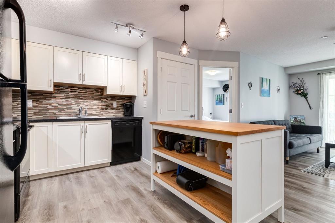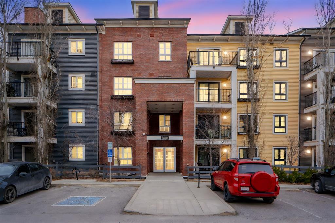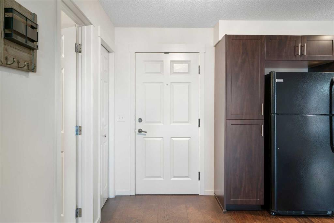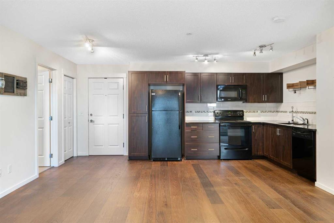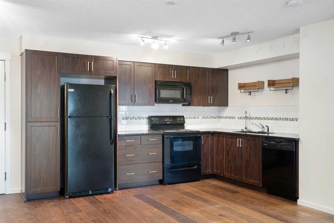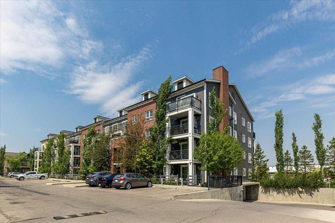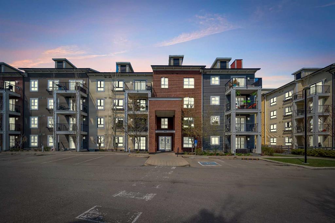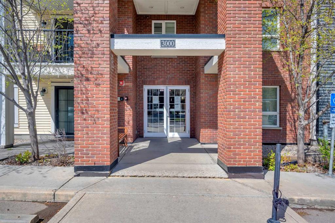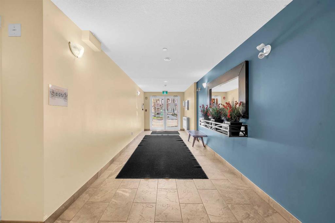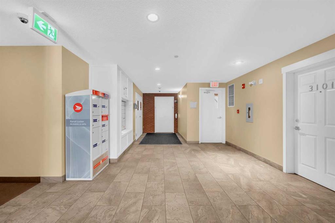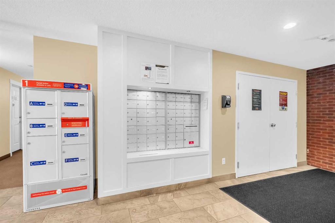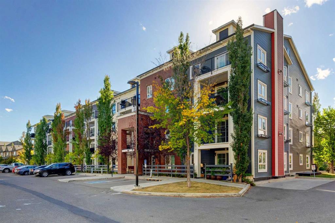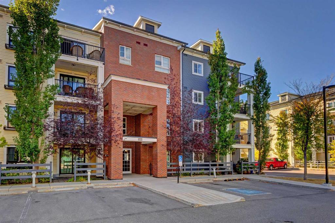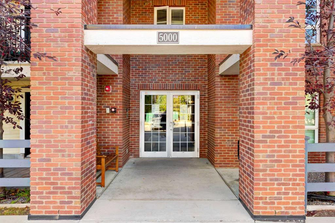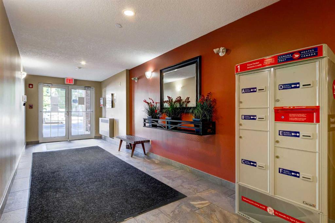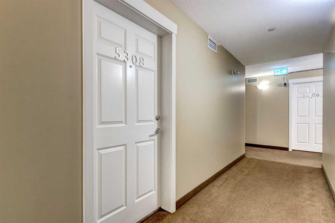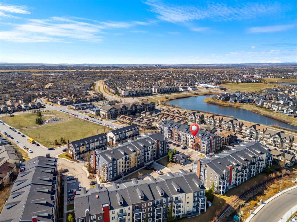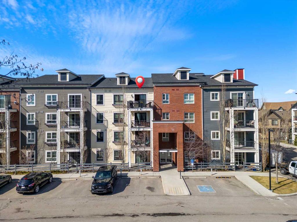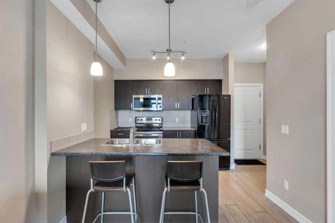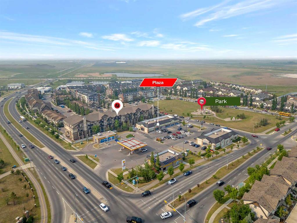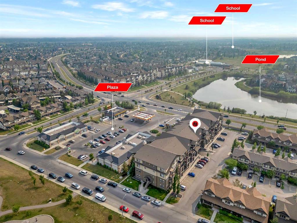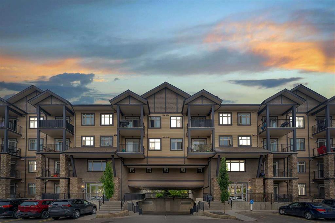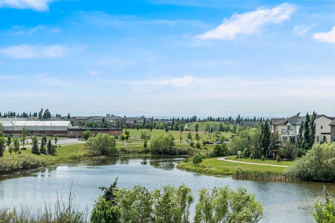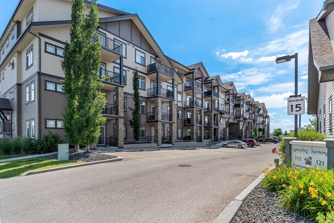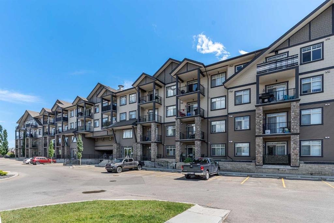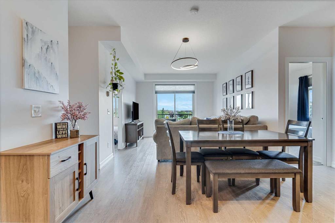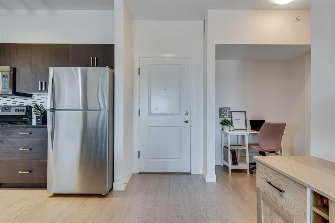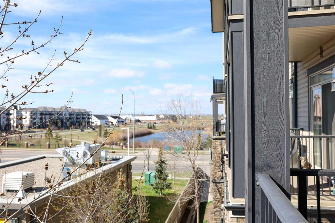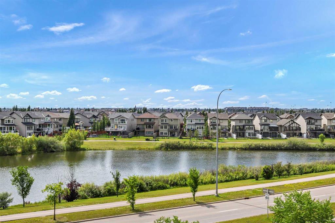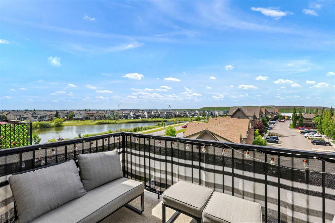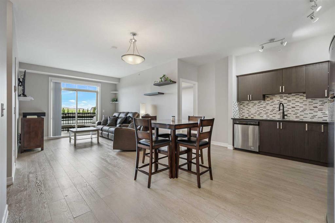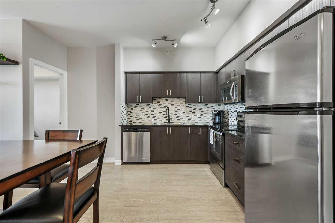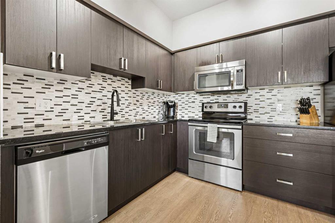2210, 279 Copperpond Common SE
Calgary T2Z0S4
MLS® Number: A2240267
$ 310,000
2
BEDROOMS
2 + 0
BATHROOMS
773
SQUARE FEET
2012
YEAR BUILT
Welcome to your new home in the heart of Copperfield! 2 bedrooms and 2 full baths with a bright, open plan layout. This home offers a well-equipped kitchen with soft-close cabinets, dining area, and cozy living space that opens on to your large private covered balcony. The immaculate primary bedroom features a spacious walk-through closet, and private, full ensuite bathroom. Across the main living space, the large second bedroom offers direct access to the 4 piece main bath with a separate enclosure for the full-sized washer and dryer. Keyless entry makes access to the home easy and secure. Titled underground parking stall (#270), plus additional storage (unit #227)! The building is quiet, well-managed, and pet friendly (with board approval). Steps to walking and bike paths, playground, green space and retail plaza with a Medical Centre & Tim Hortons. PLUS just minutes drive to the shopping mecca at 130th Ave. Quick, easy access to Stoney Trail, Deerfoot, downtown, the airport, and even the mountains.
| COMMUNITY | Copperfield |
| PROPERTY TYPE | Apartment |
| BUILDING TYPE | Low Rise (2-4 stories) |
| STYLE | Single Level Unit |
| YEAR BUILT | 2012 |
| SQUARE FOOTAGE | 773 |
| BEDROOMS | 2 |
| BATHROOMS | 2.00 |
| BASEMENT | |
| AMENITIES | |
| APPLIANCES | Dishwasher, Electric Range, Microwave Hood Fan, Refrigerator, Washer/Dryer Stacked, Window Coverings |
| COOLING | None |
| FIREPLACE | N/A |
| FLOORING | Carpet, Linoleum |
| HEATING | Baseboard, Hot Water, Natural Gas |
| LAUNDRY | In Unit |
| LOT FEATURES | |
| PARKING | Parkade, Titled, Underground |
| RESTRICTIONS | None Known |
| ROOF | Asphalt Shingle |
| TITLE | Fee Simple |
| BROKER | Royal LePage Blue Sky |
| ROOMS | DIMENSIONS (m) | LEVEL |
|---|---|---|
| Kitchen With Eating Area | 17`4" x 10`10" | Main |
| Living Room | 12`6" x 13`2" | Main |
| Bedroom - Primary | 9`11" x 12`1" | Main |
| Bedroom | 8`10" x 12`8" | Main |
| Laundry | 3`3" x 3`0" | Main |
| 3pc Ensuite bath | 4`11" x 7`10" | Main |
| 4pc Bathroom | 8`9" x 7`6" | Main |
| Balcony | 11`0" x 6`0" | Main |

