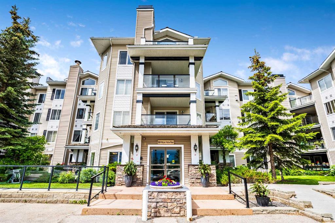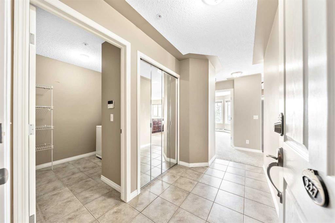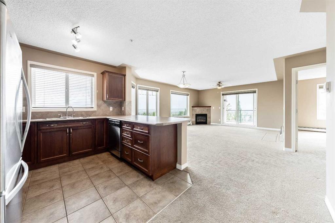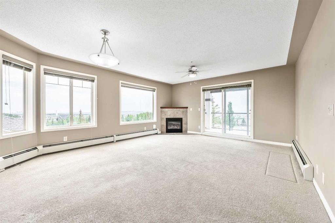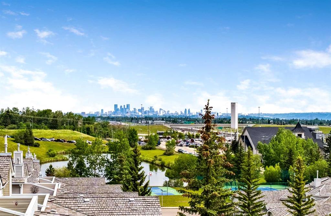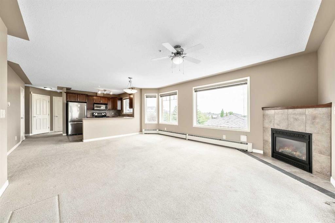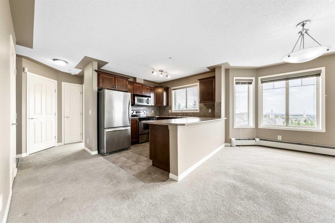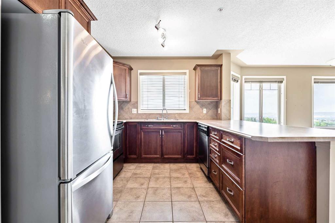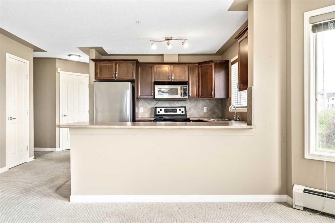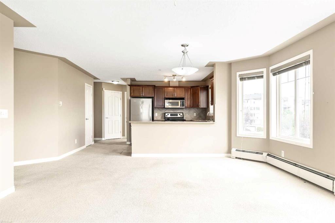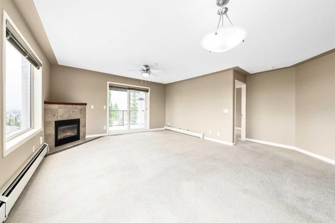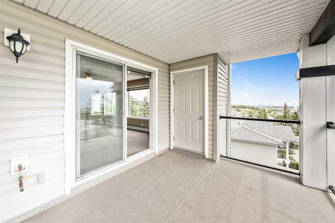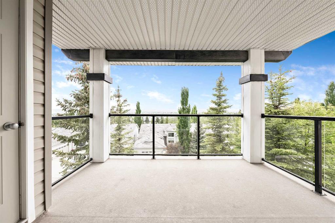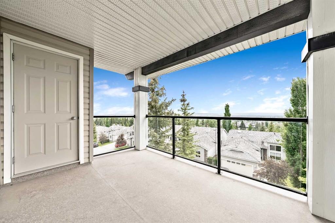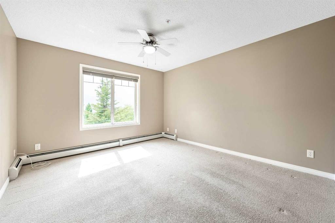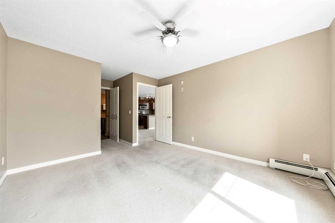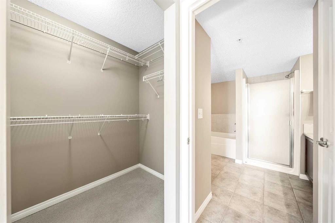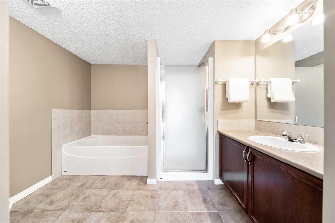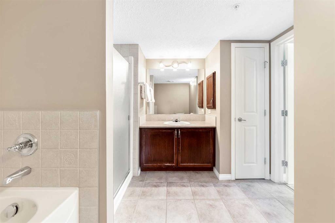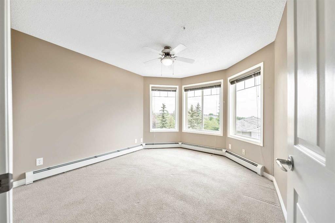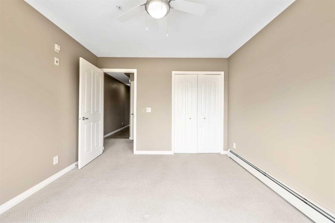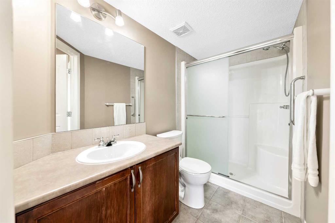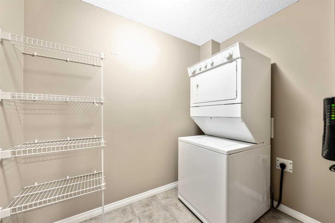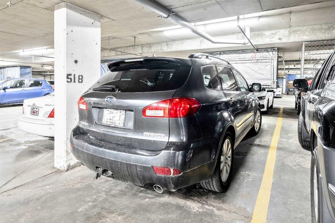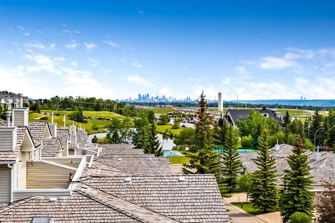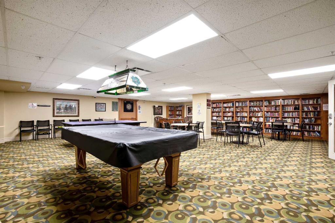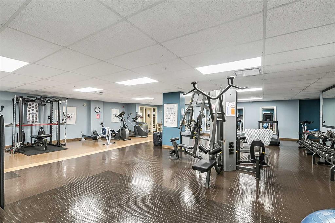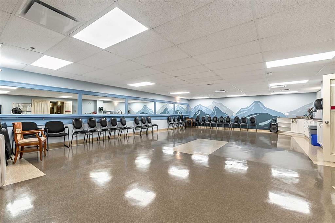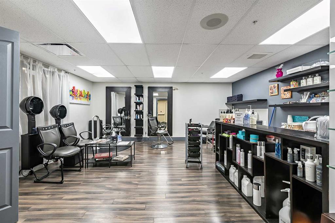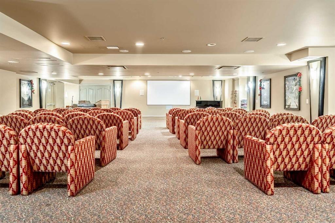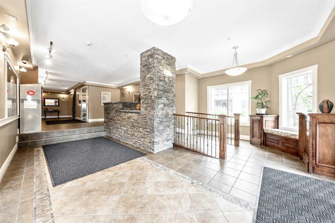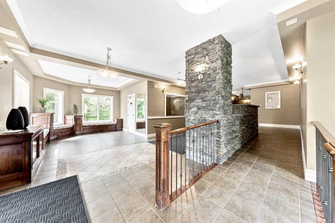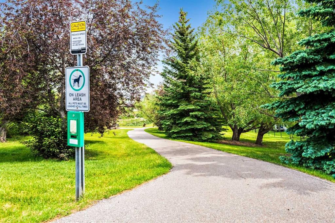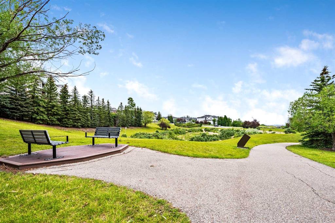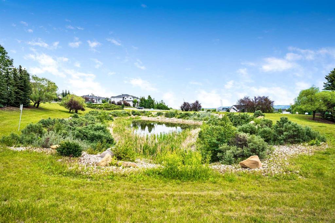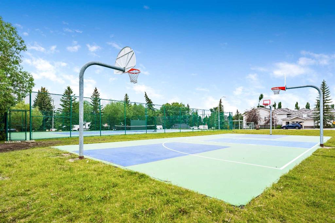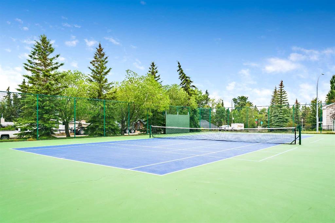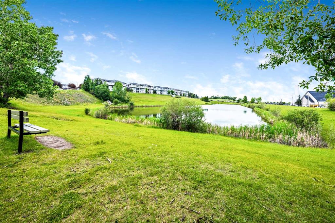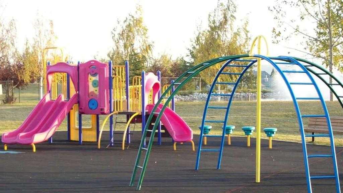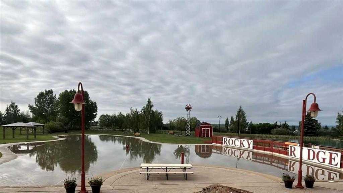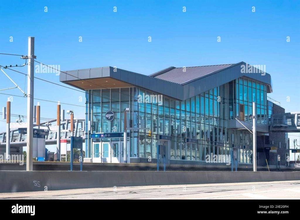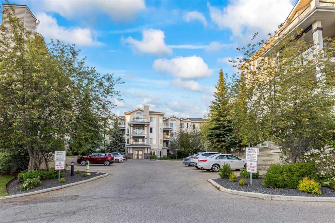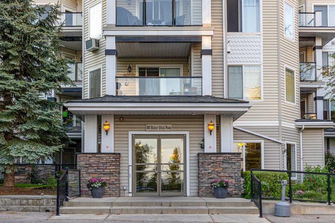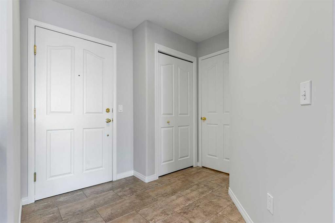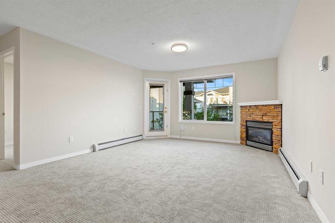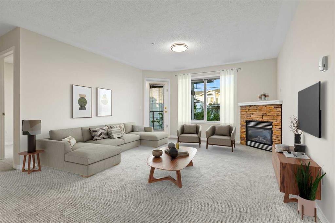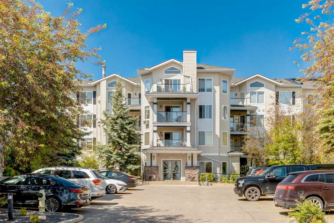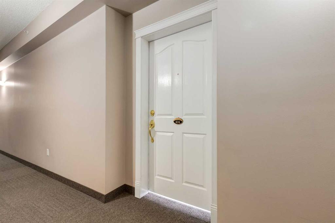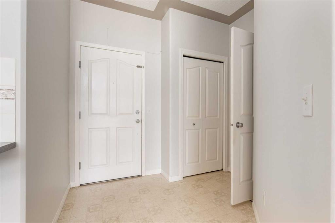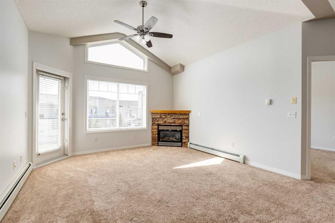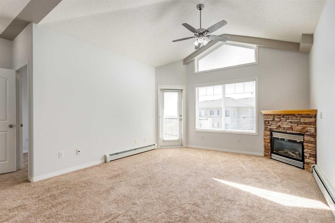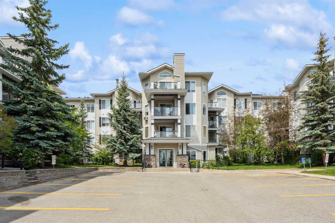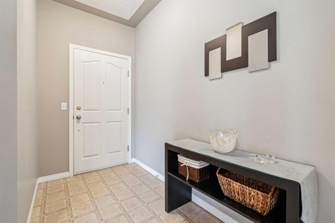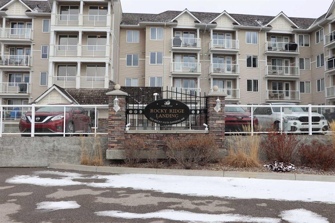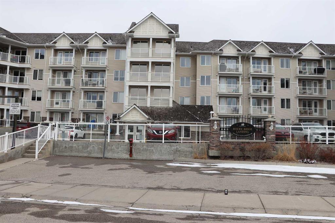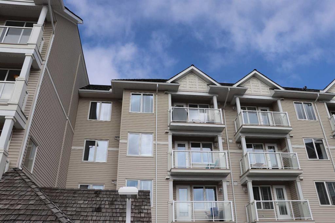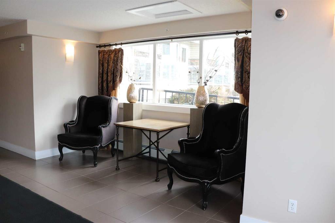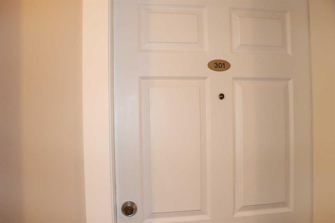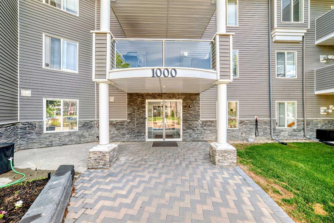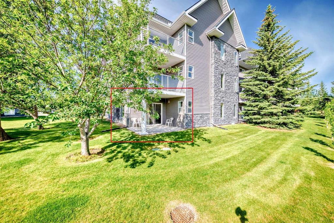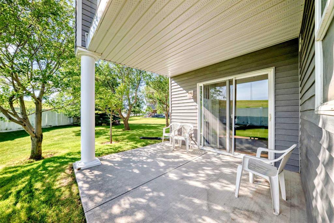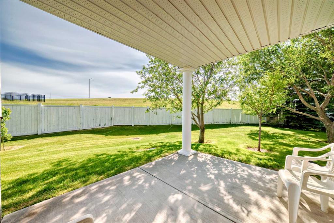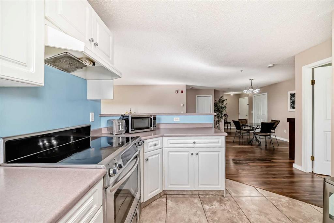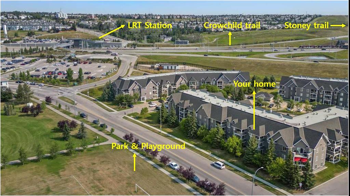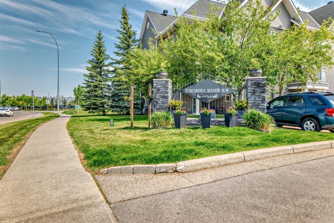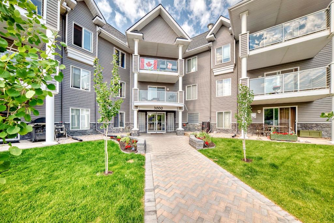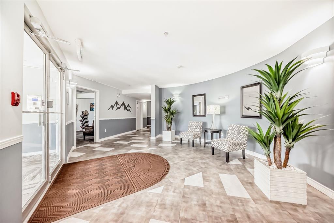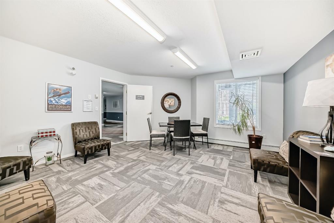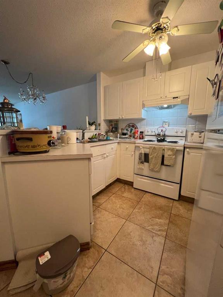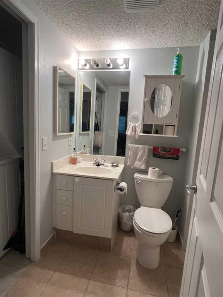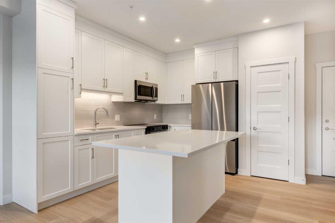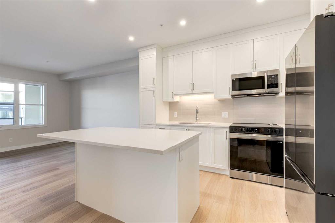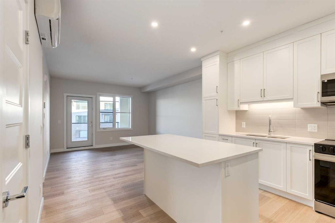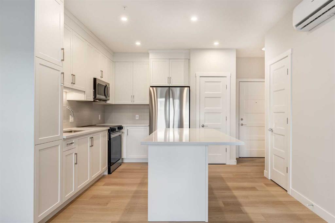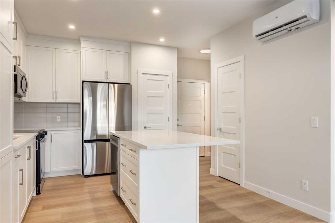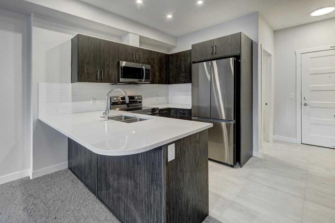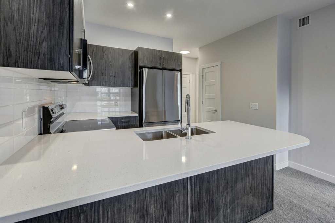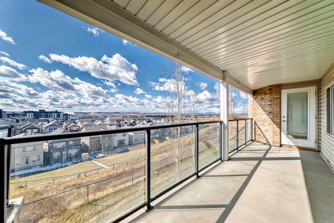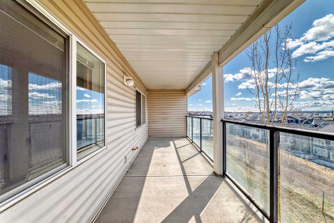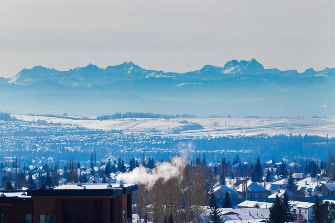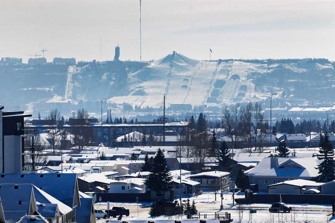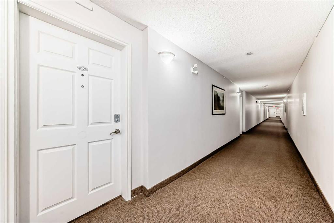227, 369 Rocky Vista Park NW
Calgary T3G 5K7
MLS® Number: A2235484
$ 380,000
2
BEDROOMS
2 + 0
BATHROOMS
1,086
SQUARE FEET
2004
YEAR BUILT
Incredible Downtown and Mountain Views!! Huge 1086 Sq Ft Two Bedroom Two Bathroom Corner Unit in a fantastic well run complex the Pavilions of Rocky Ridge. Lots of big windows facing East to the South West offering tons of natural light. A beautiful 180 degree view out of every window of downtown, the valley and the mountains too. The kitchen has Chestnut brown shaker cabinets and stainless steel appliances. Spacious and open floor plan with the kitchen being open to the dining area and living room. Large living room with huge windows overlooking downtown and a corner gas fireplace. Big covered patio(12'8" x 9'1") off the living room to sit and take in the SW views. A second Storage room access off the patio. The primary bedroom has beautiful views of the mountains with a walk-in closet and its own ensuite with soaker tub and stand alone shower. Second bedroom and another full bathroom. Foyer entry with large in-suite laundry room that has room for extra storage. Underground heated & secured parking stall #517 with added storage container in front of parking. Pavilions of the Rockies has lots of great amenities! A fitness center, movie theatre, games room, social room, hair salon and more. A Child and Pet Friendly Building (up to One Pet, dog or cat 25 lbs weight restriction max or less). An off-leash park just steps from the building. Beautiful walking and bike paths around picturesque ponds. Playgrounds, basketball courts and tennis courts. Walk to the LRT. Close to the new YMCA, lots of shopping and main road arteries. Foyer entry of the building has a wheel chair accessible ramp with two elevators. Simply a lovely spacious apartment with stunning views in a well run desirable complex in the community of Rocky Ridge. View the 3D Tour (Purple House Symbol). Welcome home!
| COMMUNITY | Rocky Ridge |
| PROPERTY TYPE | Apartment |
| BUILDING TYPE | Low Rise (2-4 stories) |
| STYLE | Single Level Unit |
| YEAR BUILT | 2004 |
| SQUARE FOOTAGE | 1,086 |
| BEDROOMS | 2 |
| BATHROOMS | 2.00 |
| BASEMENT | |
| AMENITIES | |
| APPLIANCES | Dishwasher, Microwave Hood Fan, Refrigerator, Stove(s), Washer/Dryer, Window Coverings |
| COOLING | Rough-In |
| FIREPLACE | Gas |
| FLOORING | Carpet, Tile |
| HEATING | Baseboard, Natural Gas |
| LAUNDRY | In Unit, Laundry Room |
| LOT FEATURES | |
| PARKING | Heated Garage, Parkade, Secured, Titled, Underground |
| RESTRICTIONS | Condo/Strata Approval, Pet Restrictions or Board approval Required, Pets Allowed |
| ROOF | |
| TITLE | Fee Simple |
| BROKER | Century 21 Bamber Realty LTD. |
| ROOMS | DIMENSIONS (m) | LEVEL |
|---|---|---|
| Foyer | 10`10" x 5`3" | Main |
| Laundry | 7`9" x 7`3" | Main |
| Kitchen | 9`7" x 9`5" | Main |
| Dining Room | 18`5" x 9`3" | Main |
| Living Room | 14`10" x 11`7" | Main |
| Bedroom - Primary | 11`7" x 18`7" | Main |
| Walk-In Closet | 4`6" x 7`0" | Main |
| 4pc Ensuite bath | 10`5" x 10`0" | Main |
| Bedroom | 11`10" x 10`9" | Main |
| 3pc Bathroom | 9`1" x 4`11" | Main |
| Storage | 3`6" x 4`6" | Main |
| Balcony | 12`8" x 9`1" | Main |

