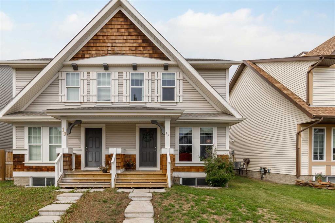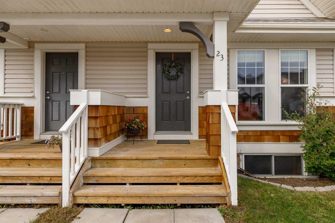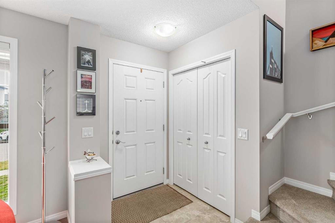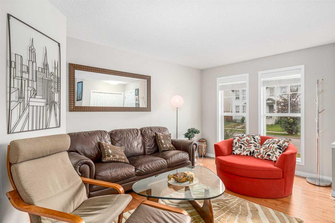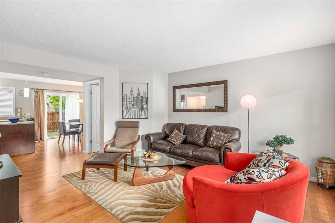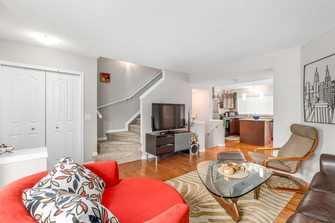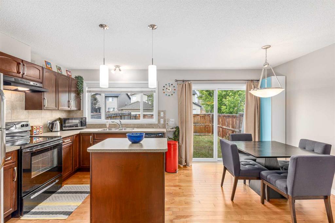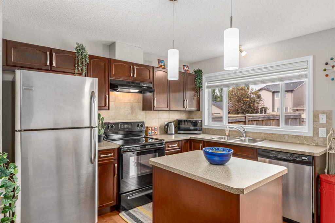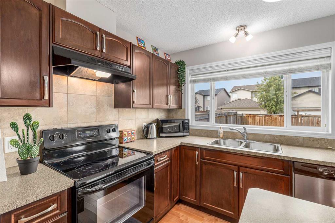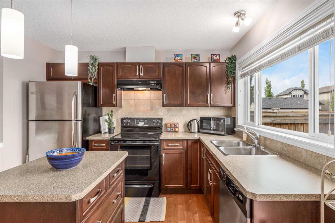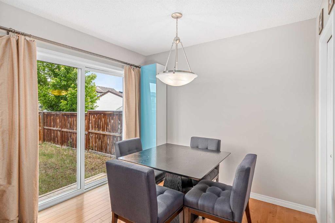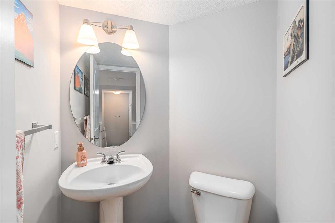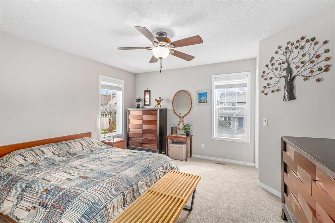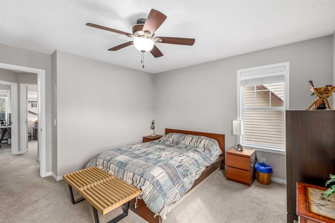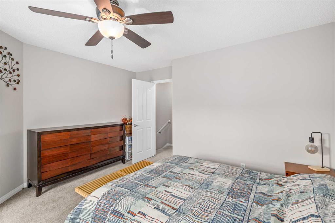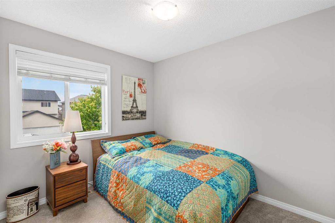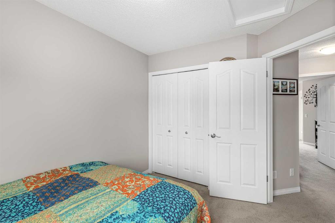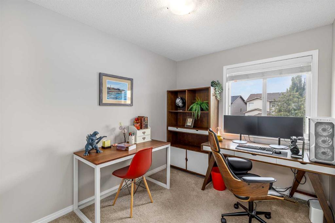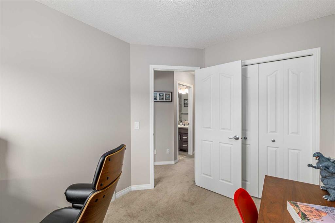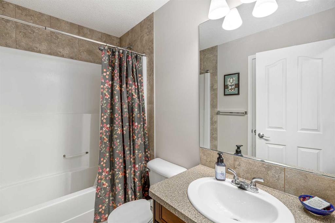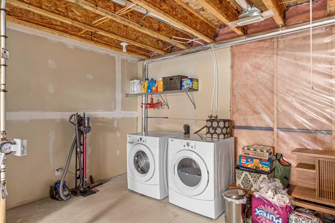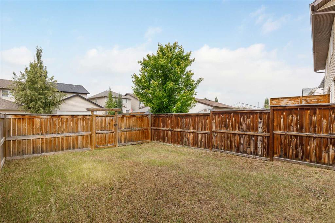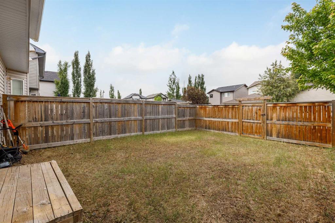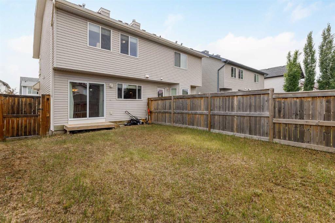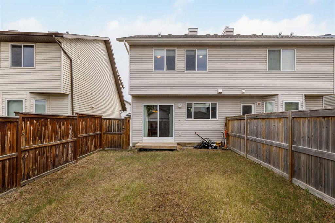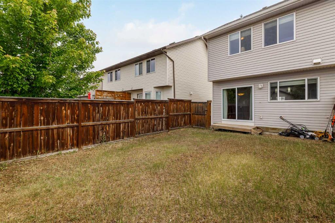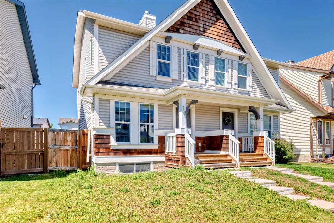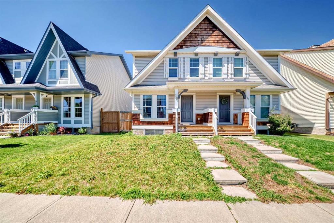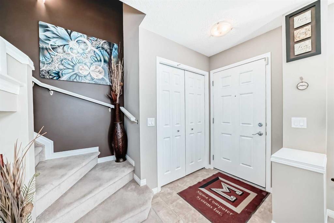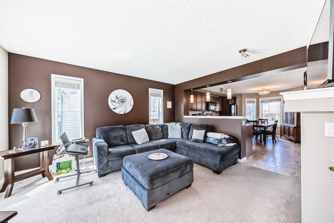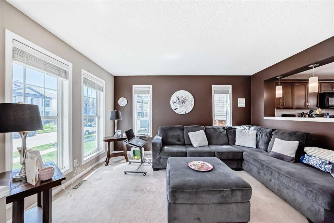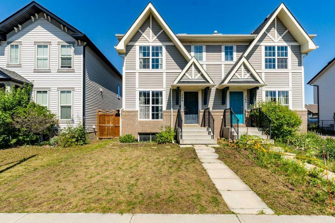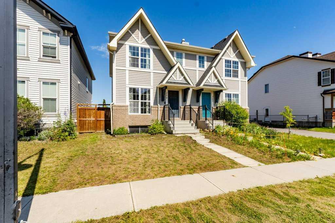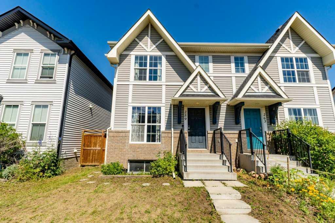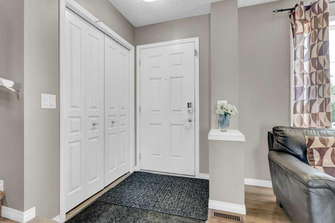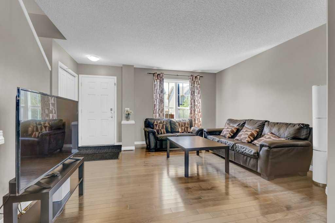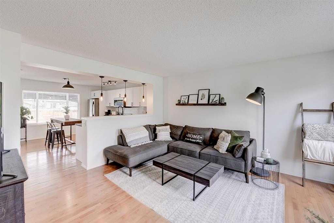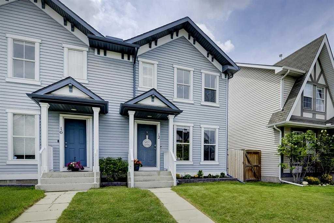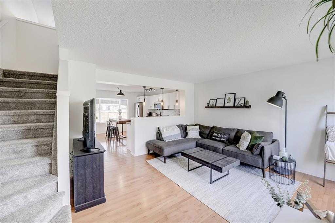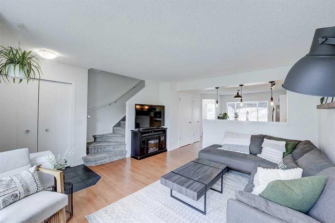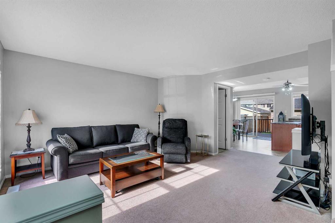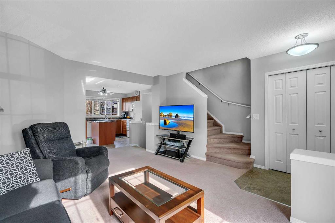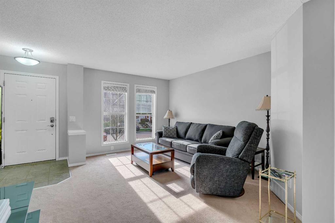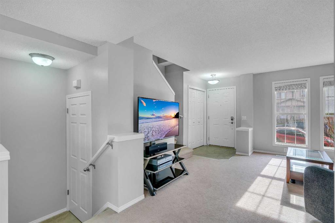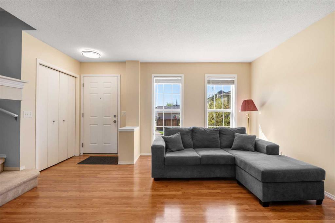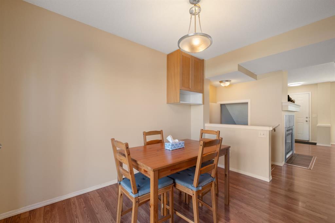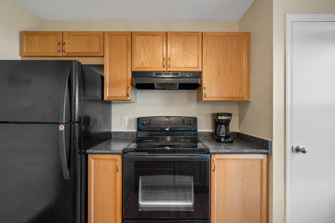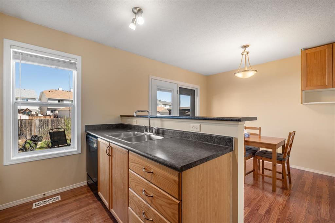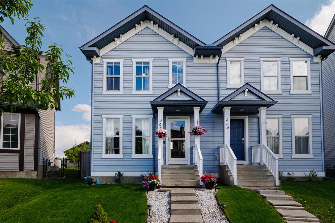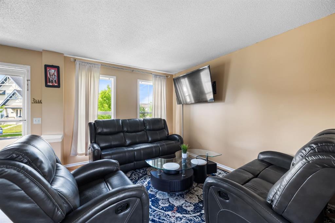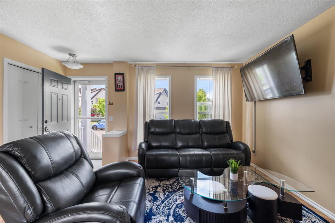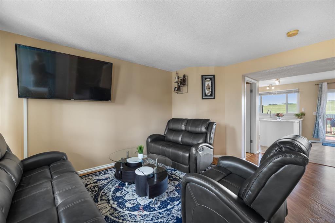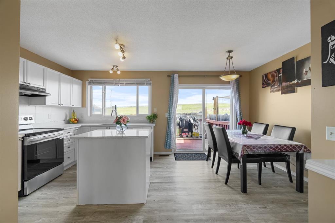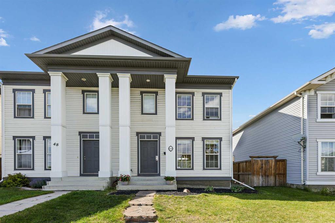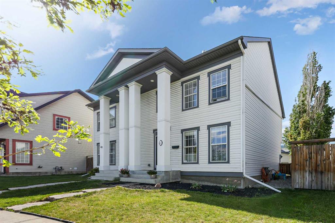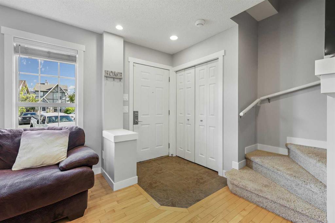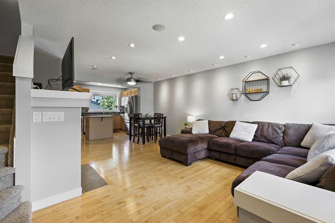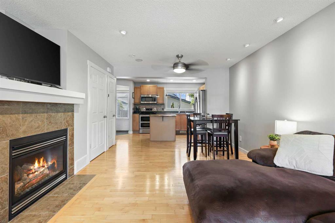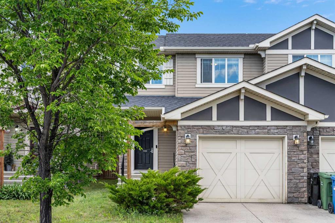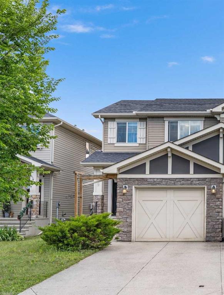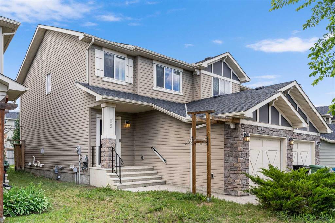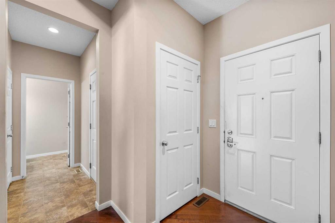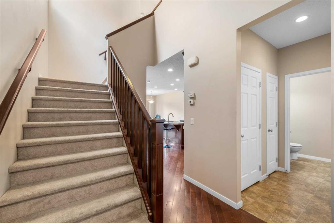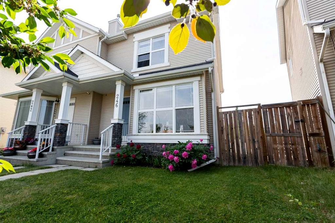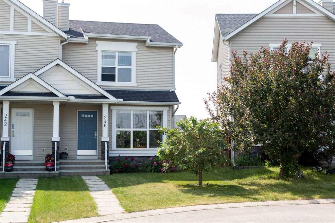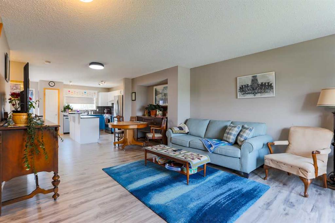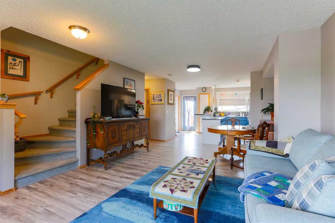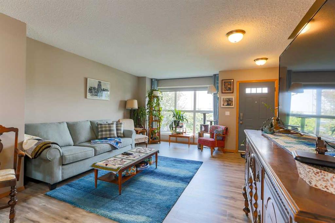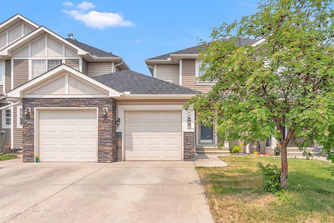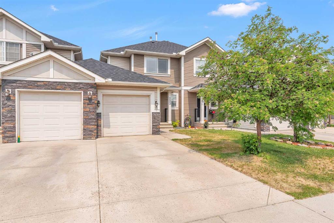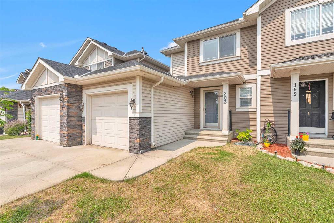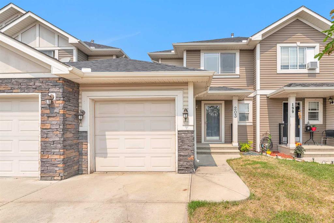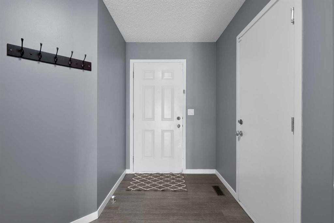23 Elgin Meadows Gardens SE
Calgary T2Z 0M1
MLS® Number: A2235673
$ 474,900
3
BEDROOMS
1 + 1
BATHROOMS
2010
YEAR BUILT
** OPEN HOUSE CANCELLED** Welcome to incredible value in McKenzie Towne—where charm, comfort, and opportunity meet on a family-friendly street in one of Calgary’s most loved communities! Tucked into a quiet pocket of McKenzie Towne, this well-maintained home is the perfect first step into ownership, offering exceptional value. Ideal for young families, couples, or anyone looking to establish roots in an area that blends small-town charm with big-city convenience. Step inside to find a bright, inviting layout that balances comfort and function. The spacious front living room is flooded with natural light—perfect for cozy nights or entertaining guests. Toward the back, the open-concept kitchen and dining area make day-to-day living easy, with ample cabinetry, a centre island, and direct access to your outdoor space which is ready for your dream garage. A convenient powder room rounds out the main floor. Upstairs, you'll find three generous bedrooms, each with plenty of light and storage, sharing a well-appointed 4-piece bathroom. The unfinished basement is full of potential—use it now for storage or plan your dream rec room or additional living space for the future. The sunny backyard is a true blank canvas—ready for you to create your dream outdoor space. There’s more than enough room to build your ideal garage without compromising the play area for kids, pets, or gardening ambitions. A future deck awaits which will make it easy to imagine summer barbeques and relaxed weekends. Set in a fantastic location, this home is nestled on a quiet, family-oriented street where neighbours still wave hello. Schools, parks, playgrounds, the splash park, winter skating rink, and High Street’s shops, cafes, and restaurants are all within walking distance. Plus, 130th Avenue is just minutes away, offering quick access to big box stores, services, and additional dining options. This is affordable family living at its best, in a community that truly has it all. Don’t miss this opportunity to get into McKenzie Towne—where pride of ownership shines and a wonderful lifestyle awaits.
| COMMUNITY | McKenzie Towne |
| PROPERTY TYPE | Semi Detached (Half Duplex) |
| BUILDING TYPE | Duplex |
| STYLE | 2 Storey, Side by Side |
| YEAR BUILT | 2010 |
| SQUARE FOOTAGE | 1,128 |
| BEDROOMS | 3 |
| BATHROOMS | 2.00 |
| BASEMENT | Full, Unfinished |
| AMENITIES | |
| APPLIANCES | Dishwasher, Dryer, Electric Stove, Microwave, Range Hood, Refrigerator, Washer, Window Coverings |
| COOLING | None |
| FIREPLACE | N/A |
| FLOORING | Carpet, Ceramic Tile, Hardwood |
| HEATING | Forced Air |
| LAUNDRY | In Basement |
| LOT FEATURES | Back Lane, Back Yard, Landscaped, Rectangular Lot, Street Lighting |
| PARKING | Parking Pad |
| RESTRICTIONS | Utility Right Of Way |
| ROOF | Asphalt Shingle |
| TITLE | Fee Simple |
| BROKER | Real Broker |
| ROOMS | DIMENSIONS (m) | LEVEL |
|---|---|---|
| Living Room | 13`5" x 14`3" | Main |
| Kitchen | 8`10" x 10`7" | Main |
| Dining Room | 8`2" x 10`8" | Main |
| 2pc Bathroom | 5`4" x 5`0" | Main |
| Bedroom - Primary | 13`5" x 13`10" | Upper |
| Bedroom | 8`10" x 10`10" | Upper |
| Bedroom | 8`3" x 10`8" | Upper |
| 4pc Bathroom | 7`11" x 4`11" | Upper |

