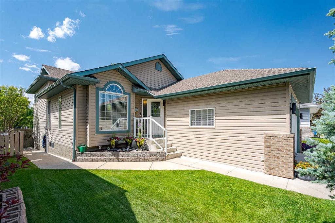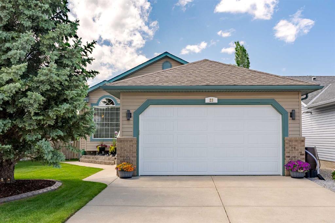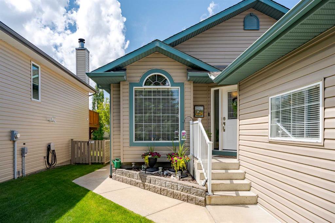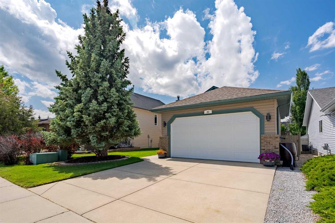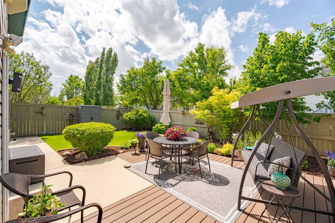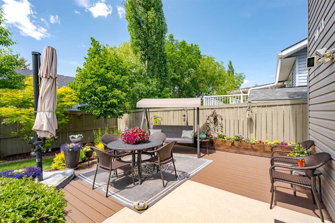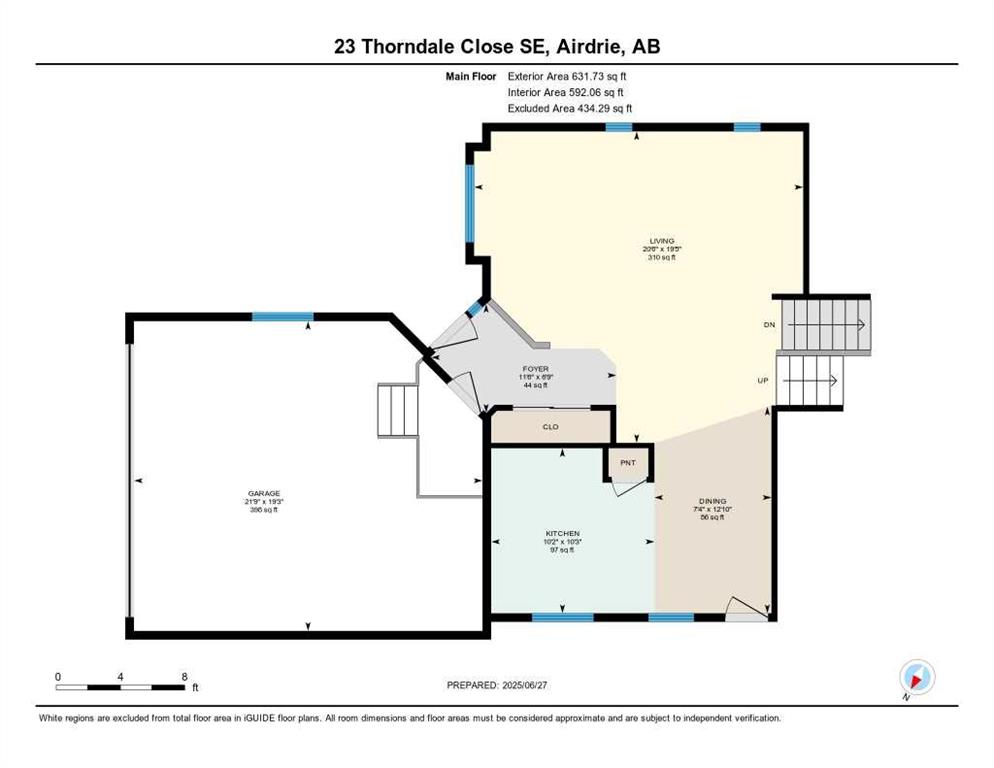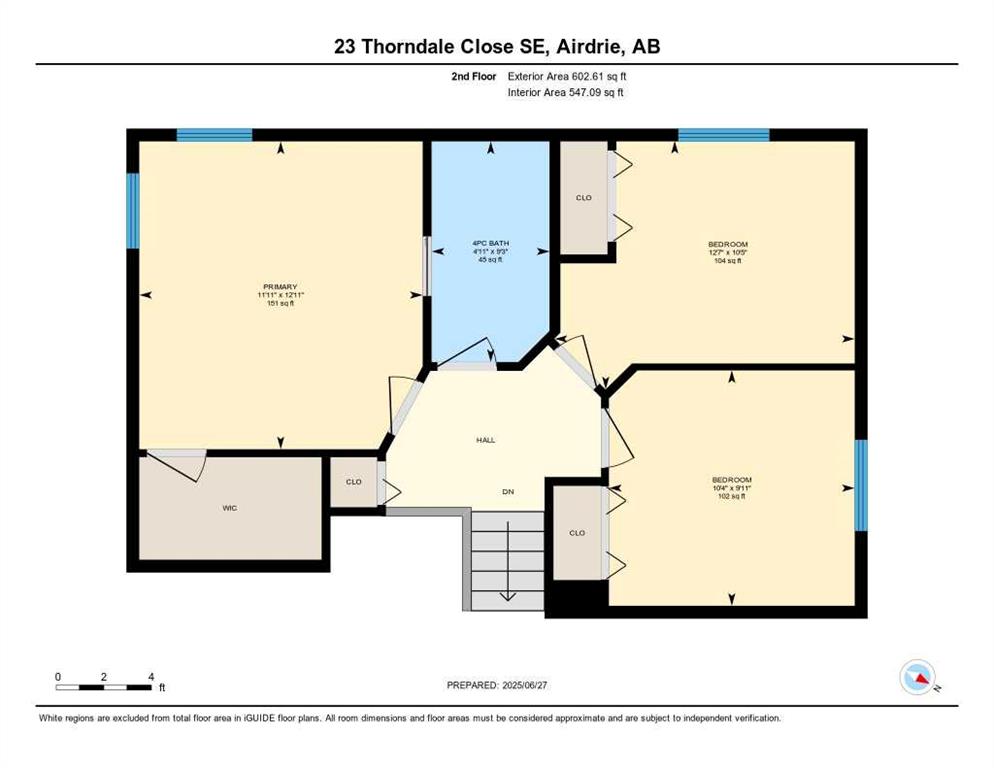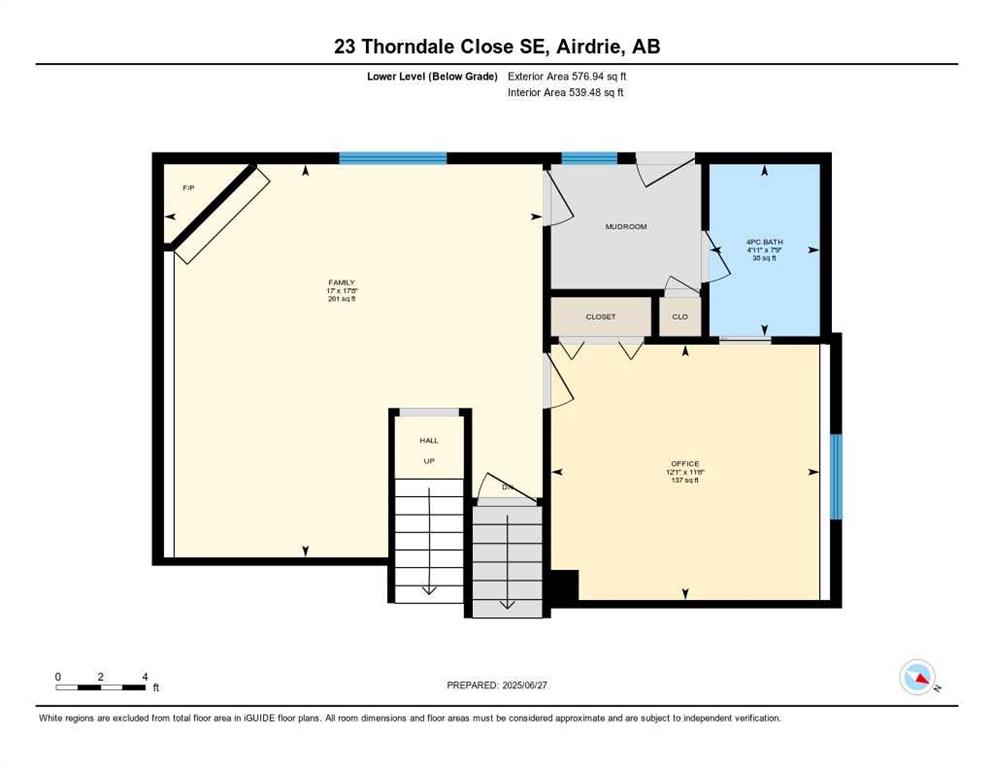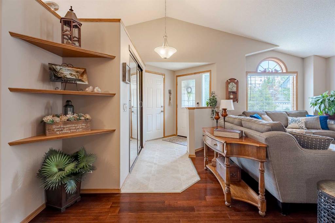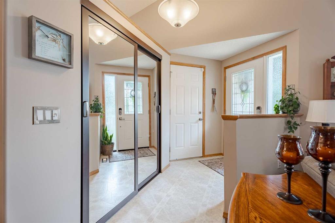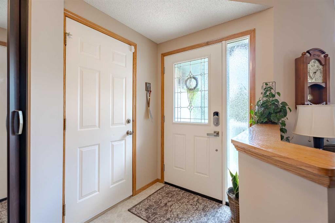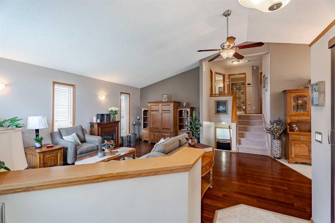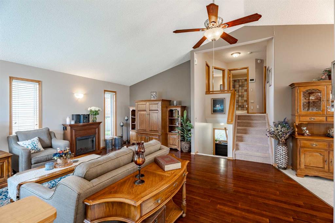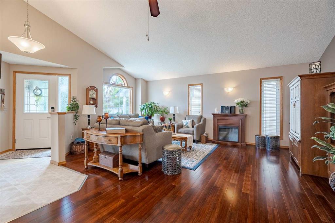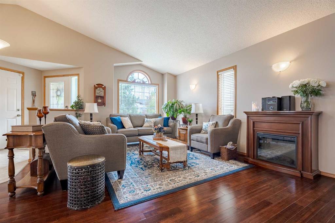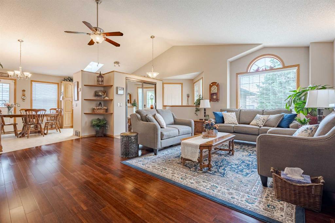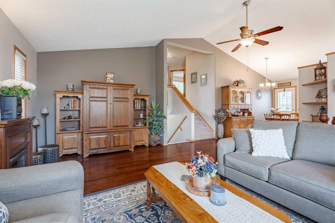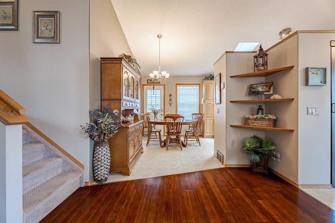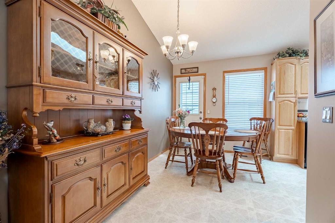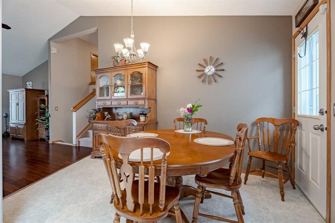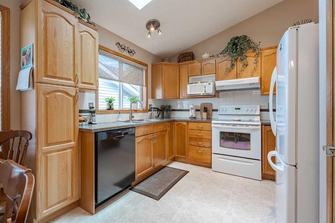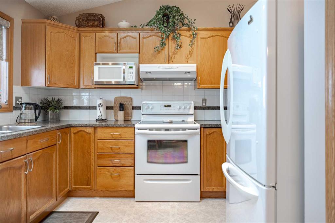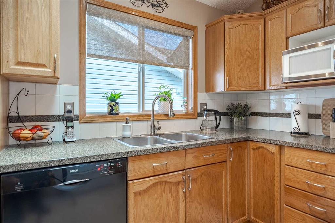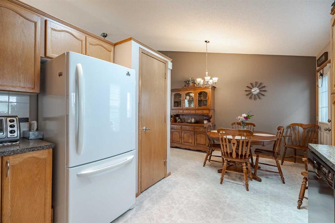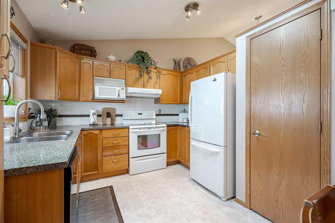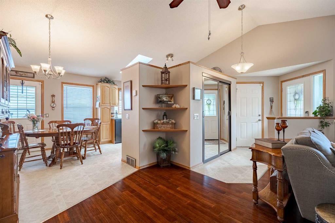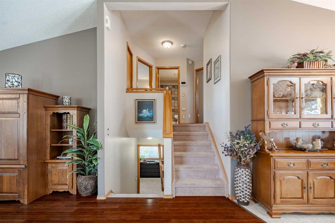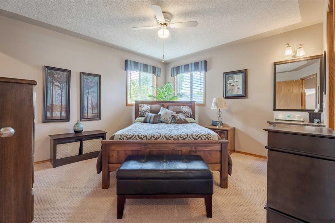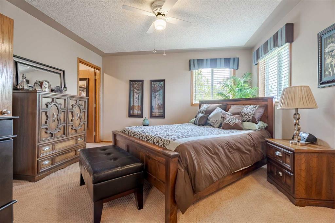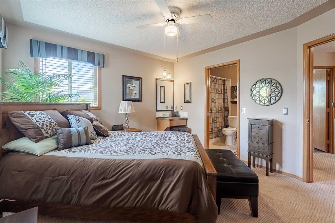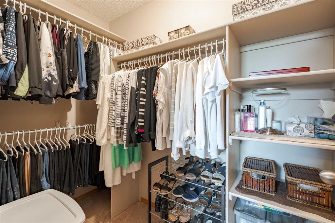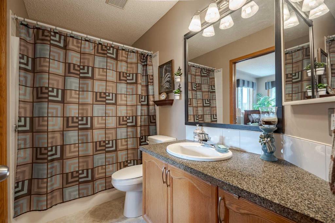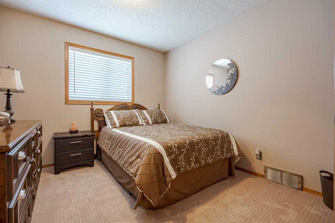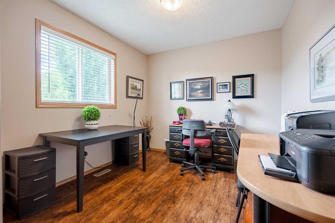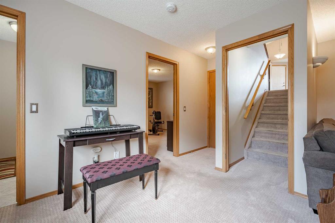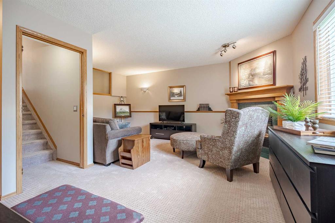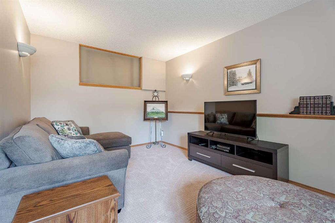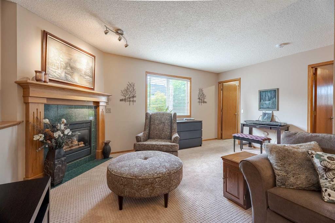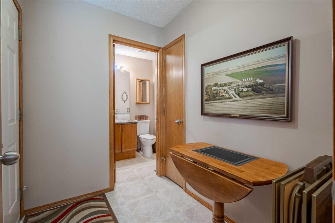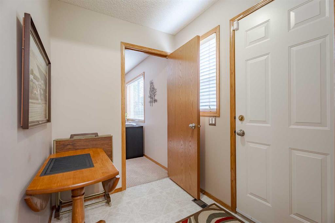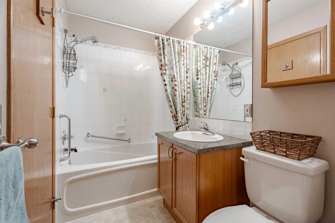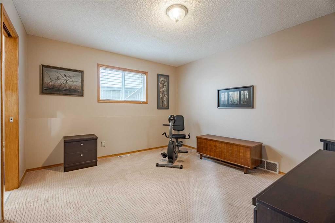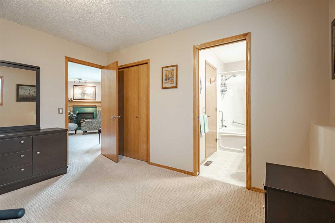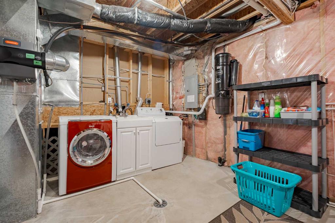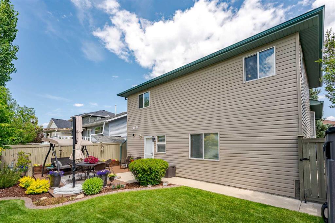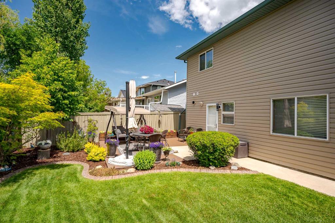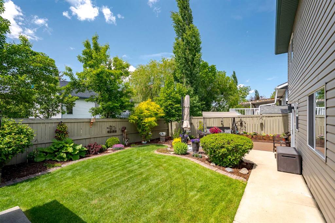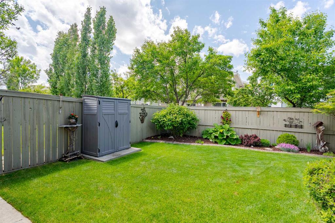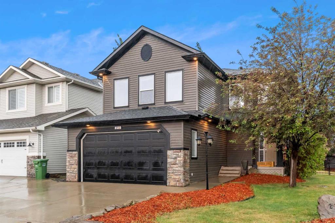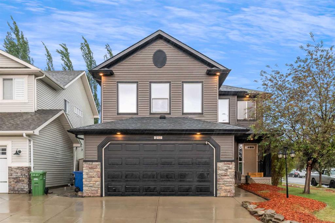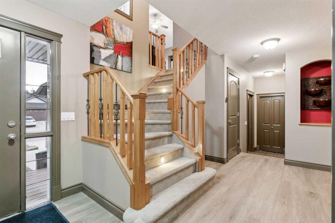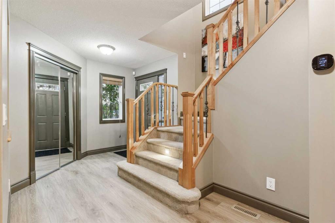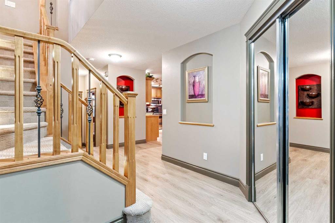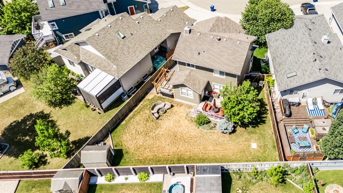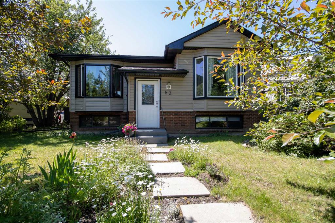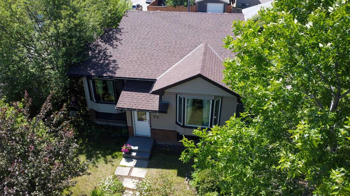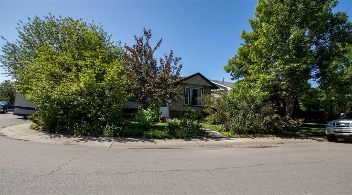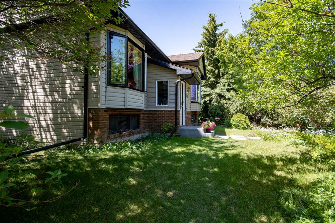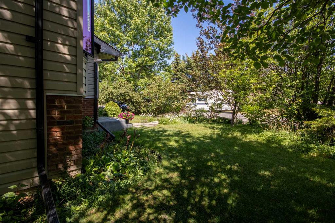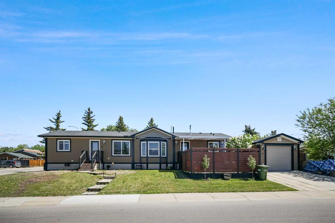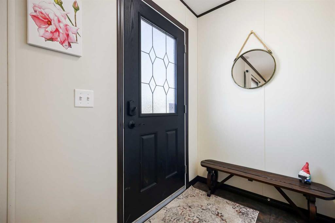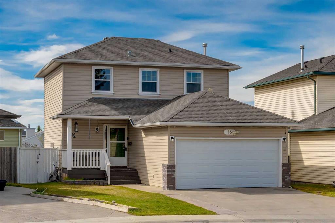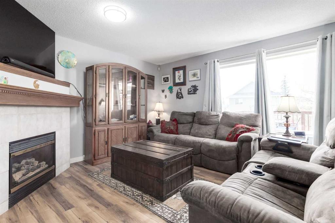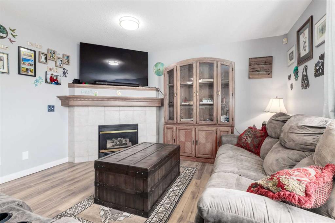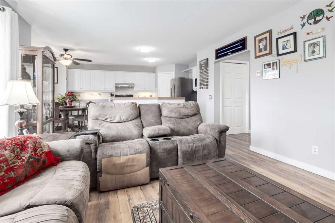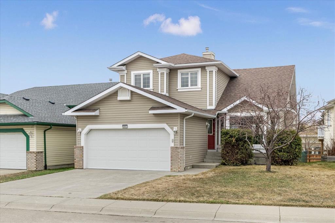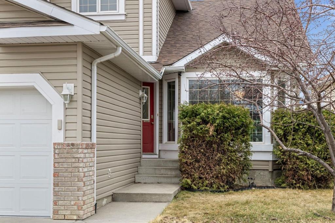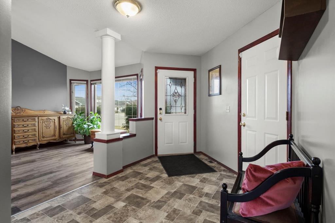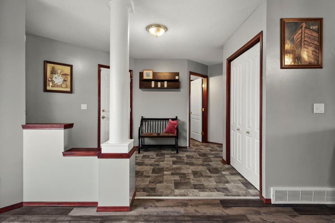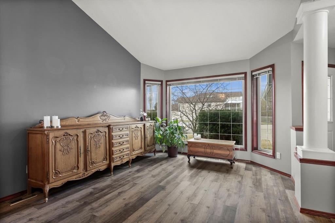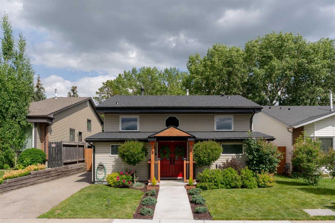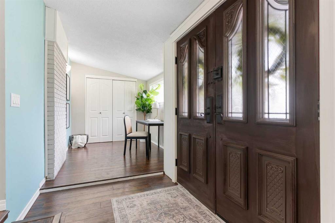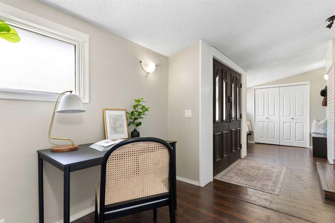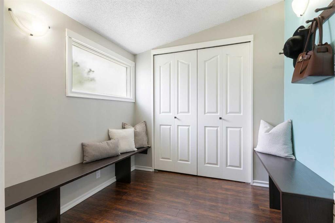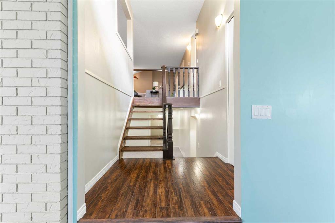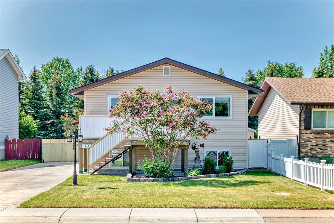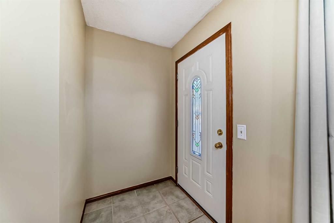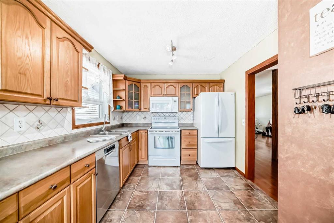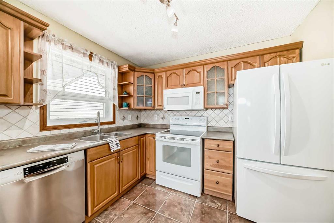23 Thorndale Close SE
Airdrie T4A 2B9
MLS® Number: A2234273
$ 589,900
4
BEDROOMS
2 + 0
BATHROOMS
1,234
SQUARE FEET
1997
YEAR BUILT
WELCOME HOME to this CHARMING 4 level split home located on a quiet street in the desirable community of THORBURN. This home offers plenty of room with over 1811 sq ft of finished living space on three levels plus an unfinished basement space. Along with a DOUBLE ATTACHED GARAGE and beautiful landscaping this home has great curb appeal. As you enter through the front door you will notice the large foyer area and vaulted ceilings opening to the inviting living room with gleaming hardwood floors. The kitchen has plenty of cupboards and a separate pantry, and the dining area completes this main level. The upper level boasts a large primary bedroom with walk-in closet, two additional bedrooms and a 4-piece bathroom. The lower (3rd level) has a nice sized family room with gas fireplace, a 4th bedroom and another 4-piece bathroom. As well this level walks out to a west facing, private yard for you to relax and enjoy BBQing a meal and visiting with friends. The basement is unfinished but offers lots of storage including a crawl space area for even more storage. The included washer and dryer are also on this level. This WELL-MAINTAINED, extremely clean home with neutral colours throughout is move in ready! AND it has CENTRAL AIR CONDITIONING! You are close to all amenities including, shopping, dining, transit, and the Genesis Place Recreation Centre. Just a short drive to Cross Iron Mills shopping centre, & the Calgary International Airport. Come have a look, this could be the one!
| COMMUNITY | Thorburn |
| PROPERTY TYPE | Detached |
| BUILDING TYPE | House |
| STYLE | 4 Level Split |
| YEAR BUILT | 1997 |
| SQUARE FOOTAGE | 1,234 |
| BEDROOMS | 4 |
| BATHROOMS | 2.00 |
| BASEMENT | Partial, Unfinished |
| AMENITIES | |
| APPLIANCES | Central Air Conditioner, Dishwasher, Dryer, Electric Stove, Garage Control(s), Humidifier, Microwave, Range Hood, Refrigerator, Washer, Window Coverings |
| COOLING | Central Air |
| FIREPLACE | Blower Fan, Family Room, Gas, Mantle, Oak, Tile |
| FLOORING | Carpet, Hardwood, Laminate, Linoleum |
| HEATING | High Efficiency, Forced Air, Natural Gas |
| LAUNDRY | In Basement |
| LOT FEATURES | Landscaped, Level, Private, Rectangular Lot, See Remarks, Treed |
| PARKING | Concrete Driveway, Double Garage Attached, Insulated, On Street |
| RESTRICTIONS | Airspace Restriction, Easement Registered On Title, Restrictive Covenant, Utility Right Of Way |
| ROOF | Asphalt Shingle |
| TITLE | Fee Simple |
| BROKER | Legacy Real Estate Services |
| ROOMS | DIMENSIONS (m) | LEVEL |
|---|---|---|
| 4pc Bathroom | Lower | |
| Family Room | 17`0" x 17`8" | Lower |
| Bedroom | 12`1" x 11`6" | Lower |
| Dining Room | 12`10" x 7`4" | Main |
| Foyer | 6`9" x 11`6" | Main |
| Kitchen | 10`3" x 10`2" | Main |
| Living Room | 19`5" x 20`6" | Main |
| 4pc Bathroom | Second | |
| Bedroom | 12`7" x 10`5" | Second |
| Bedroom | 10`4" x 9`11" | Second |
| Bedroom - Primary | 11`11" x 12`11" | Second |

