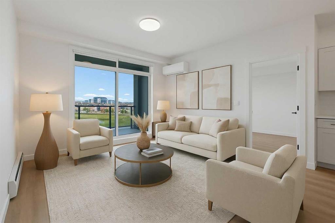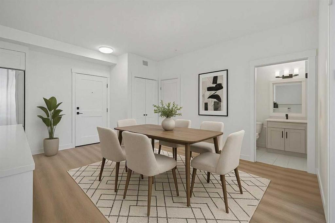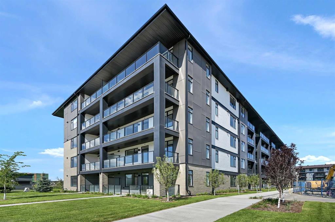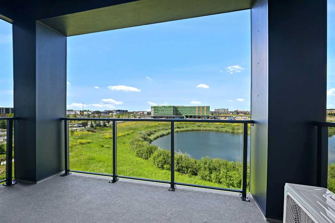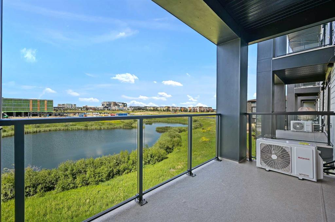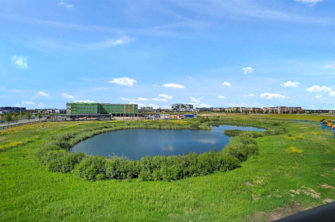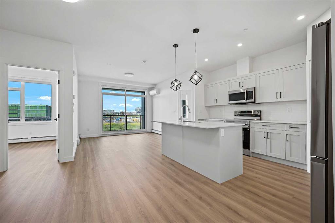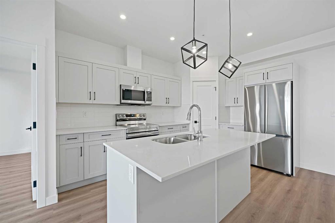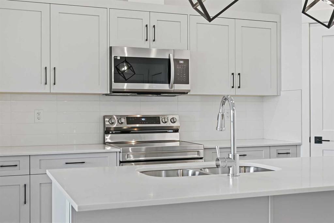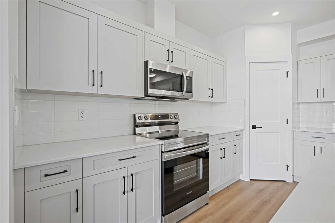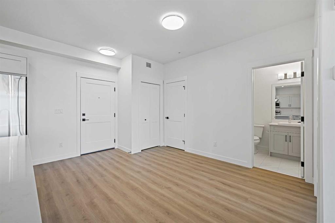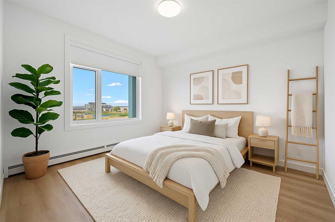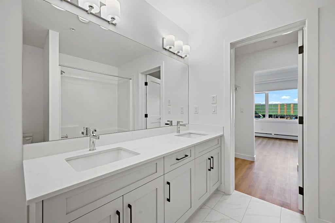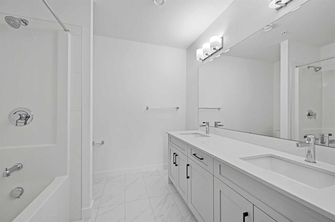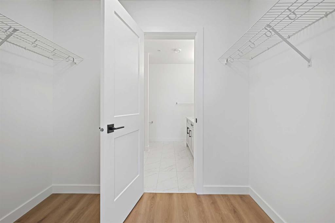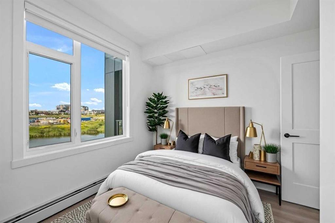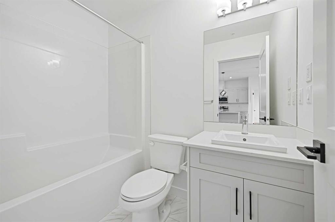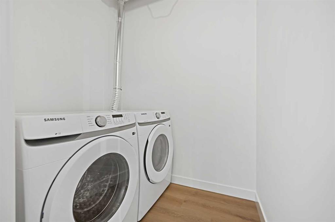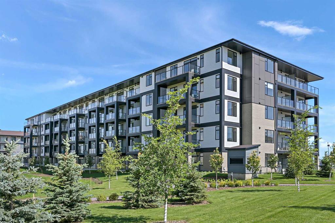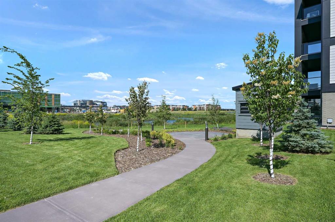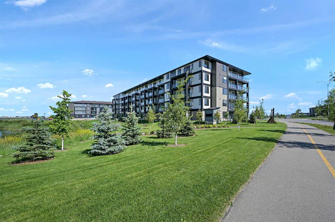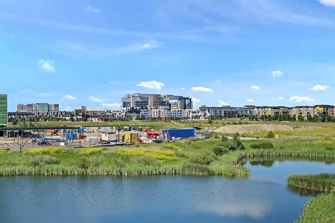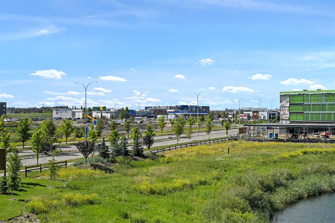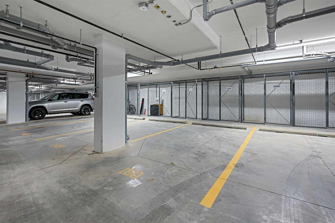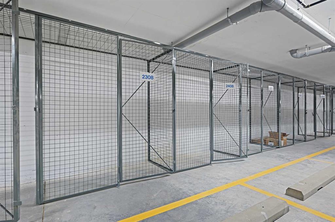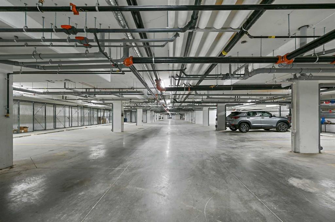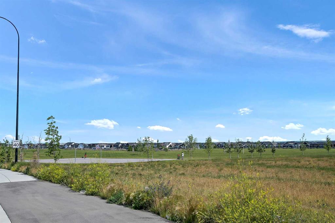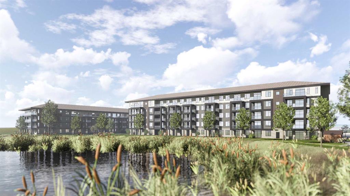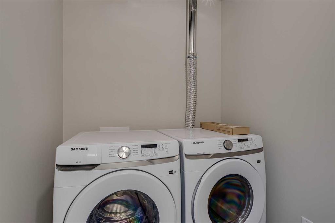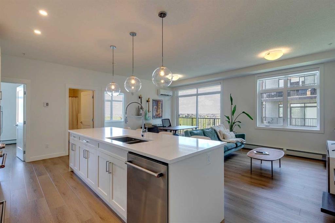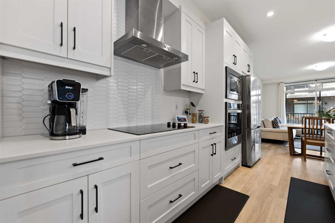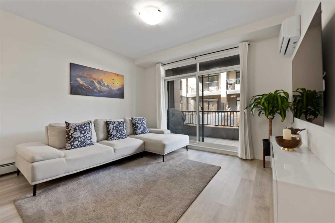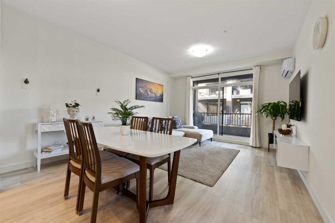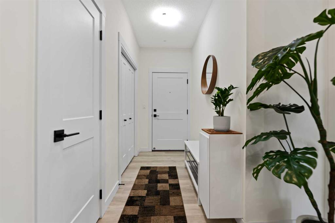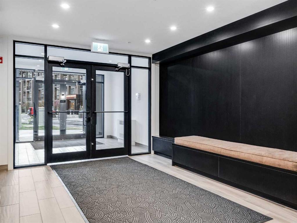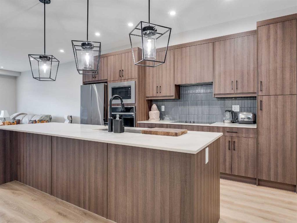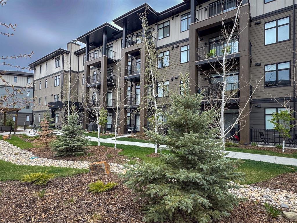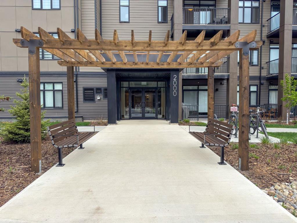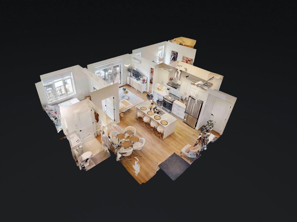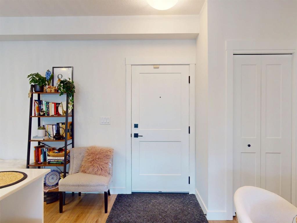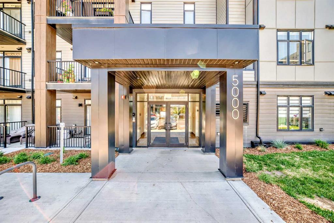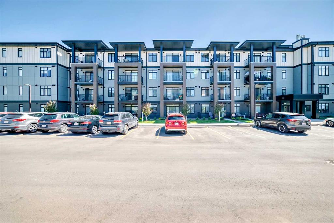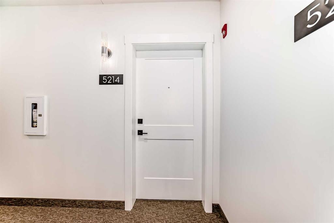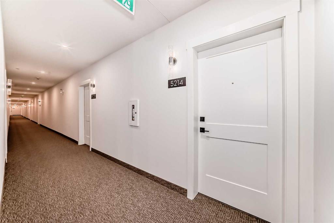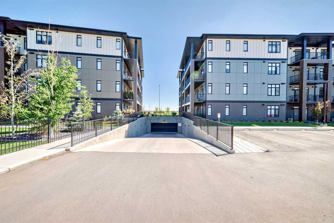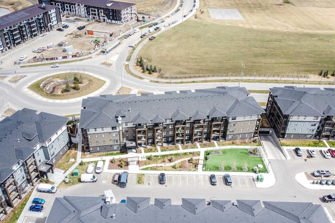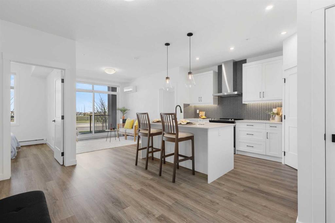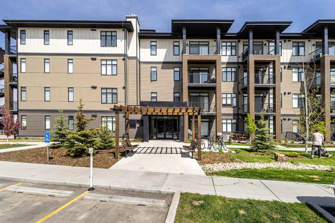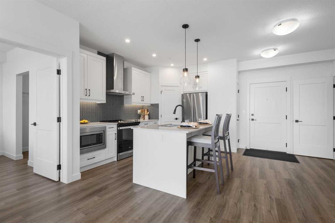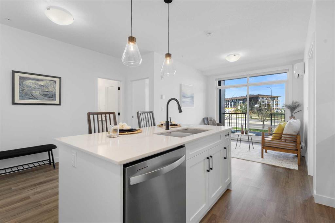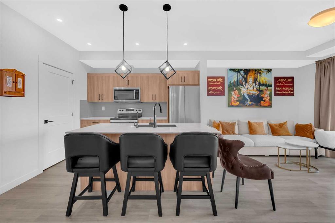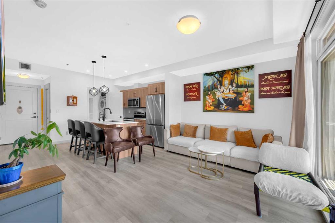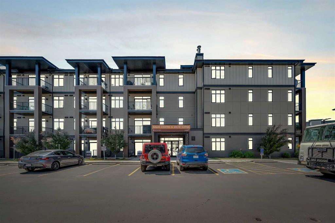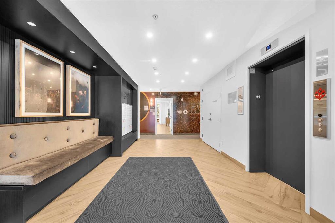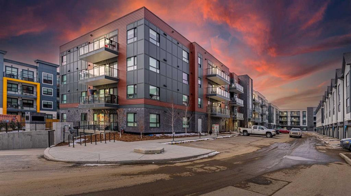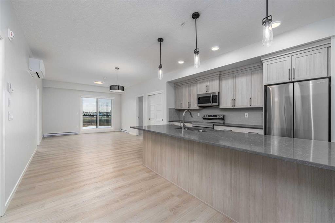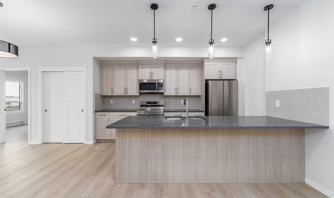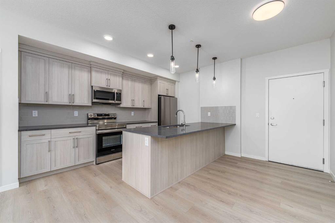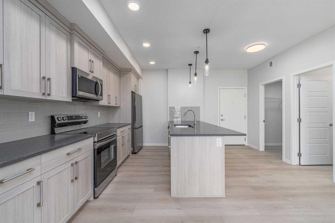2308, 3700 Seton Avenue SE
Calgary T3M 3V3
MLS® Number: A2238158
$ 439,900
2
BEDROOMS
2 + 0
BATHROOMS
859
SQUARE FEET
2025
YEAR BUILT
Modern 2 Bed, 2 Bath Condo with Stunning Pond Views! Welcome to this one-of-a-kind 2-bedroom, 2-bathroom condo offering comfort, style, and convenience — all in one perfect package! This spacious and bright unit features soaring 9 ft ceilings, large windows, durable vinyl plank flooring throughout the unit and breathtaking pond views that bring the outdoors in. The sleek, modern kitchen is a chef’s dream with pantry, stainless steel appliances, quartz countertops, and plenty of space to entertain. The open layout flows beautifully into the living and dining areas. Enjoy the comfort of independent Wall A/C unit, in-suite laundry, and numerous upgrades that make daily living easy. The primary bedroom is a true retreat with a double-sink ensuite, bathroom tile flooring, and a walk-in closet. The unit features underground titled parking and assigned locker right behind the parking spot. Located in a family-friendly neighborhood, you're just steps from grocery stores, various shops, restaurants, movie theatre, South Health Hospital, the world’s largest YMCA, and scenic walking pathways. This location truly offers the best of urban convenience and natural beauty. Don’t miss your chance to own this exceptional condo — it’s not just a home, it’s a lifestyle! Digital staging was used for living/dining and bedrooms.
| COMMUNITY | Seton |
| PROPERTY TYPE | Apartment |
| BUILDING TYPE | High Rise (5+ stories) |
| STYLE | Single Level Unit |
| YEAR BUILT | 2025 |
| SQUARE FOOTAGE | 859 |
| BEDROOMS | 2 |
| BATHROOMS | 2.00 |
| BASEMENT | |
| AMENITIES | |
| APPLIANCES | Dishwasher, Electric Stove, Microwave Hood Fan, Refrigerator, Wall/Window Air Conditioner, Washer/Dryer |
| COOLING | Wall Unit(s) |
| FIREPLACE | N/A |
| FLOORING | Vinyl |
| HEATING | Baseboard, Hot Water, Natural Gas |
| LAUNDRY | In Unit, Laundry Room |
| LOT FEATURES | |
| PARKING | Titled, Underground |
| RESTRICTIONS | Pet Restrictions or Board approval Required |
| ROOF | |
| TITLE | Fee Simple |
| BROKER | Greater Calgary Real Estate |
| ROOMS | DIMENSIONS (m) | LEVEL |
|---|---|---|
| Living Room | 13`0" x 11`10" | Main |
| Kitchen | 13`0" x 9`0" | Main |
| Dining Room | 11`5" x 10`6" | Main |
| Bedroom - Primary | 11`6" x 11`0" | Main |
| Walk-In Closet | 8`3" x 4`10" | Main |
| 5pc Ensuite bath | 8`3" x 7`11" | Main |
| Bedroom | 10`0" x 8`2" | Main |
| Foyer | 6`6" x 3`6" | Main |
| Laundry | 5`11" x 5`0" | Main |
| 4pc Bathroom | 7`9" x 4`11" | Main |
| Balcony | 13`4" x 6`3" | Main |

