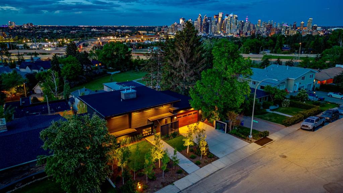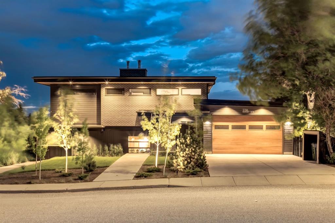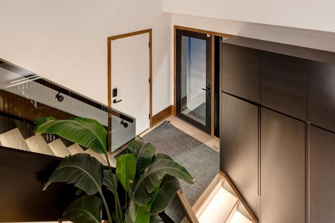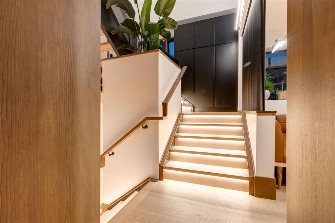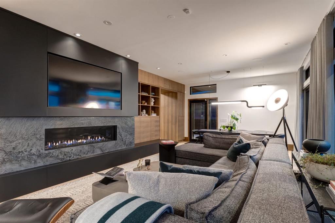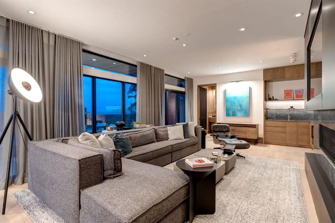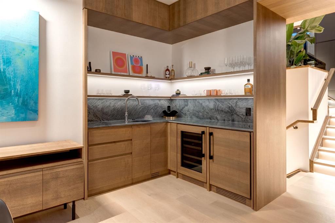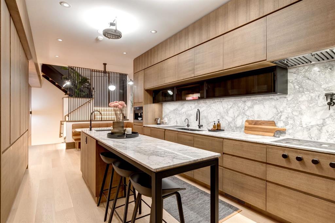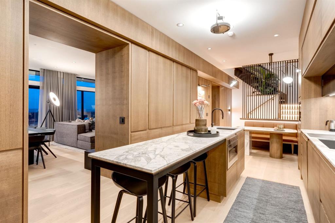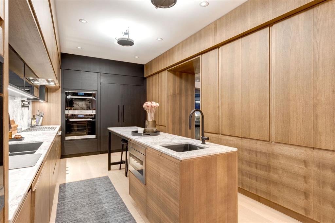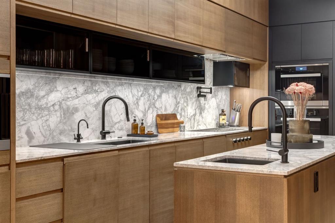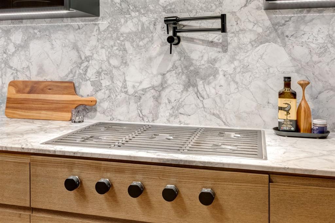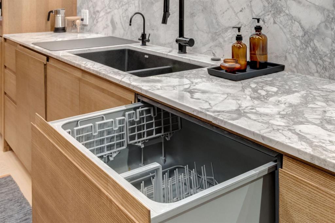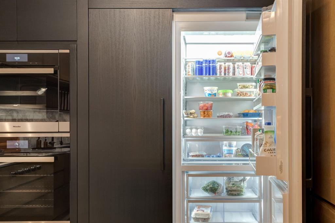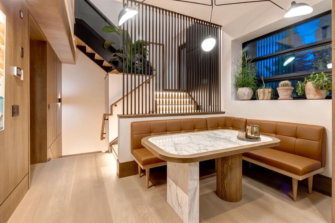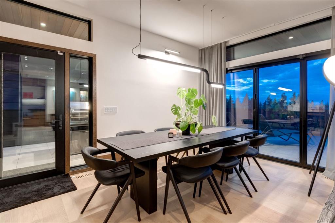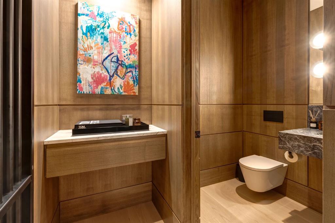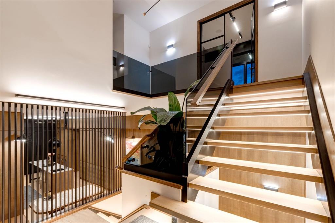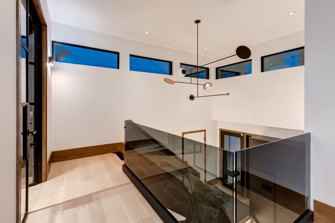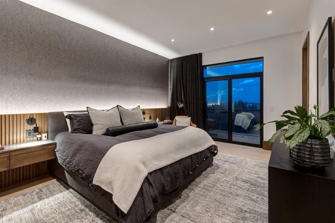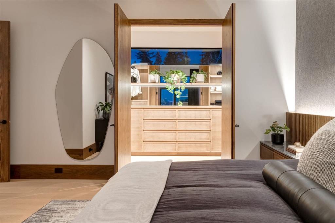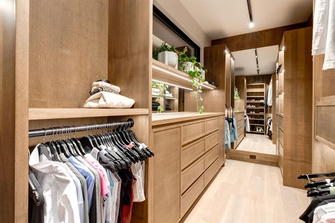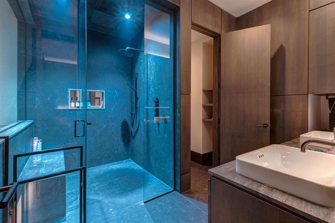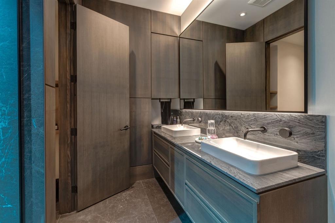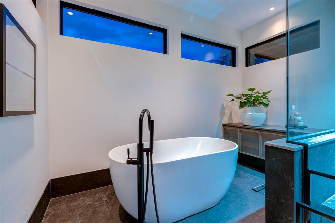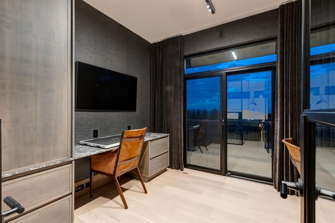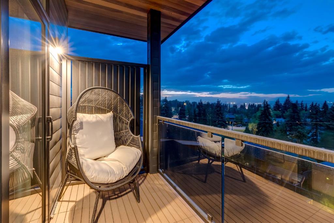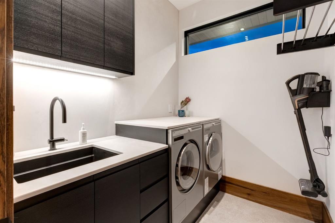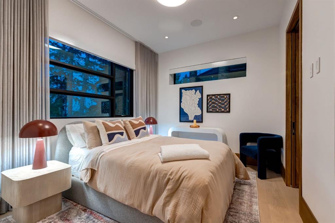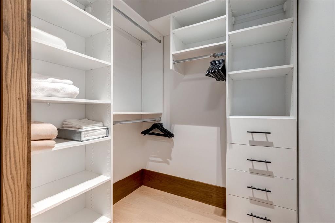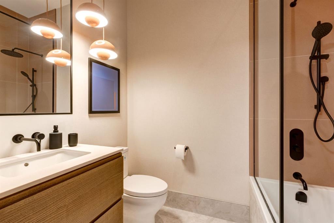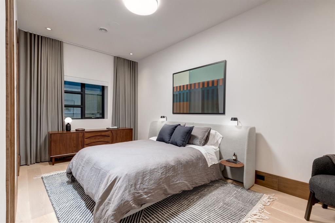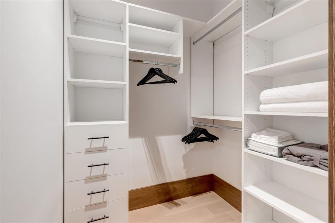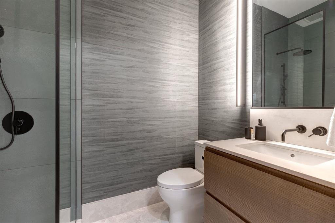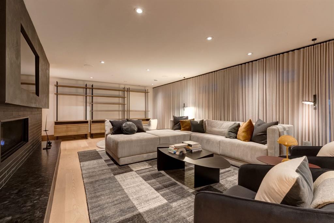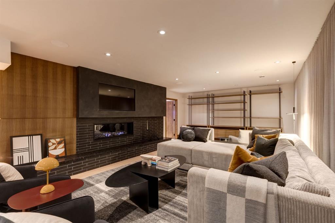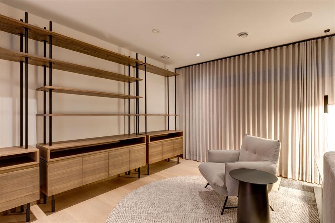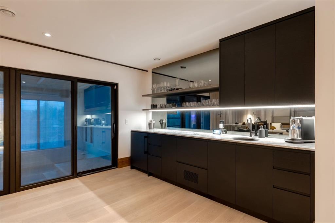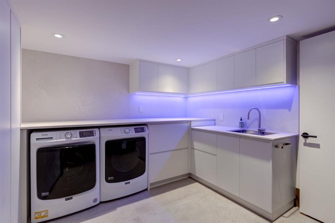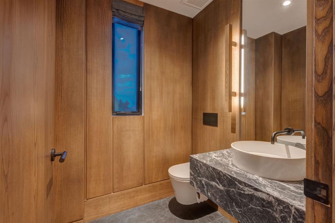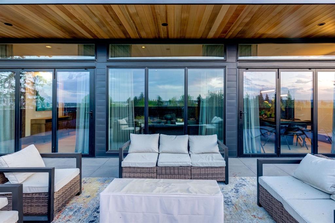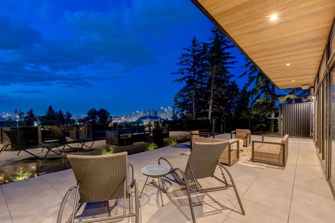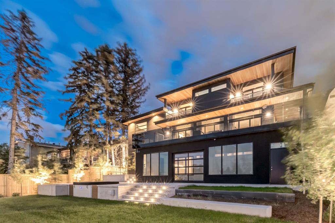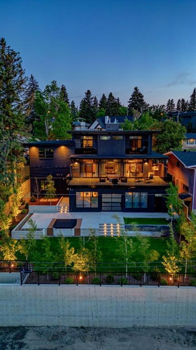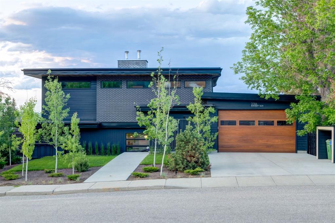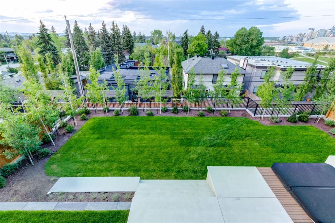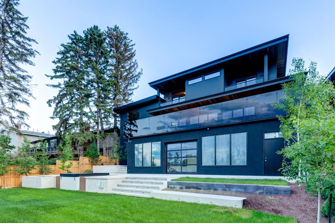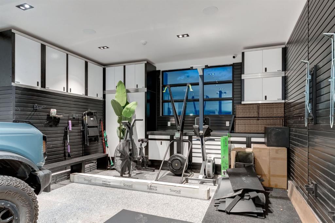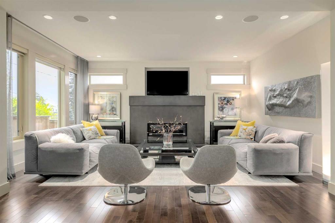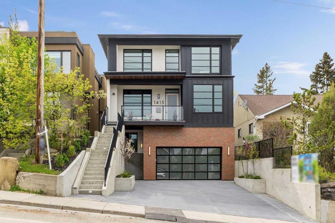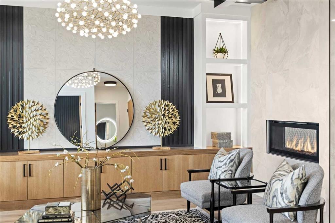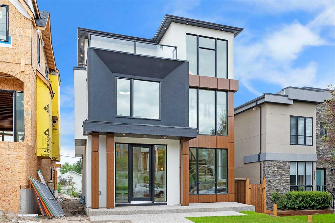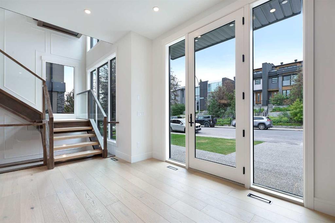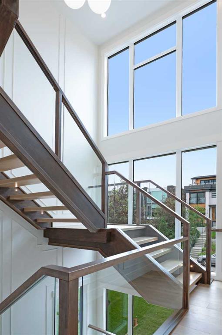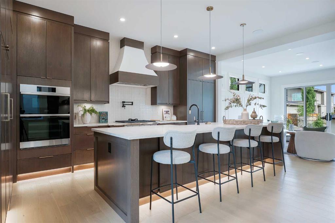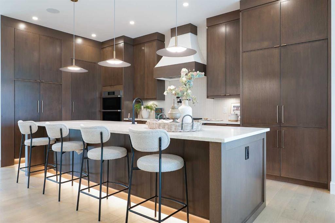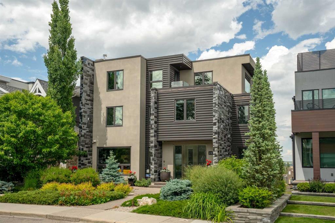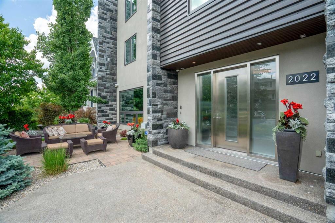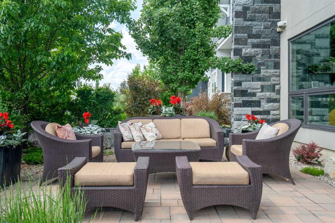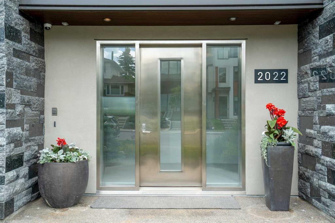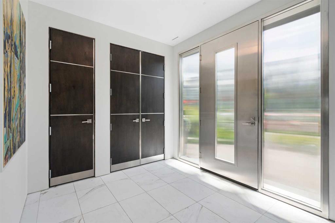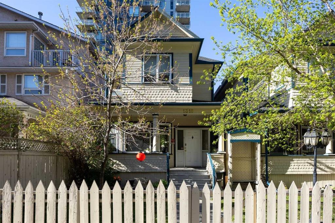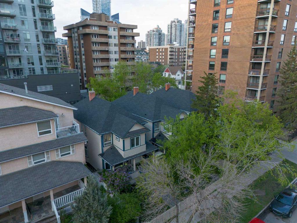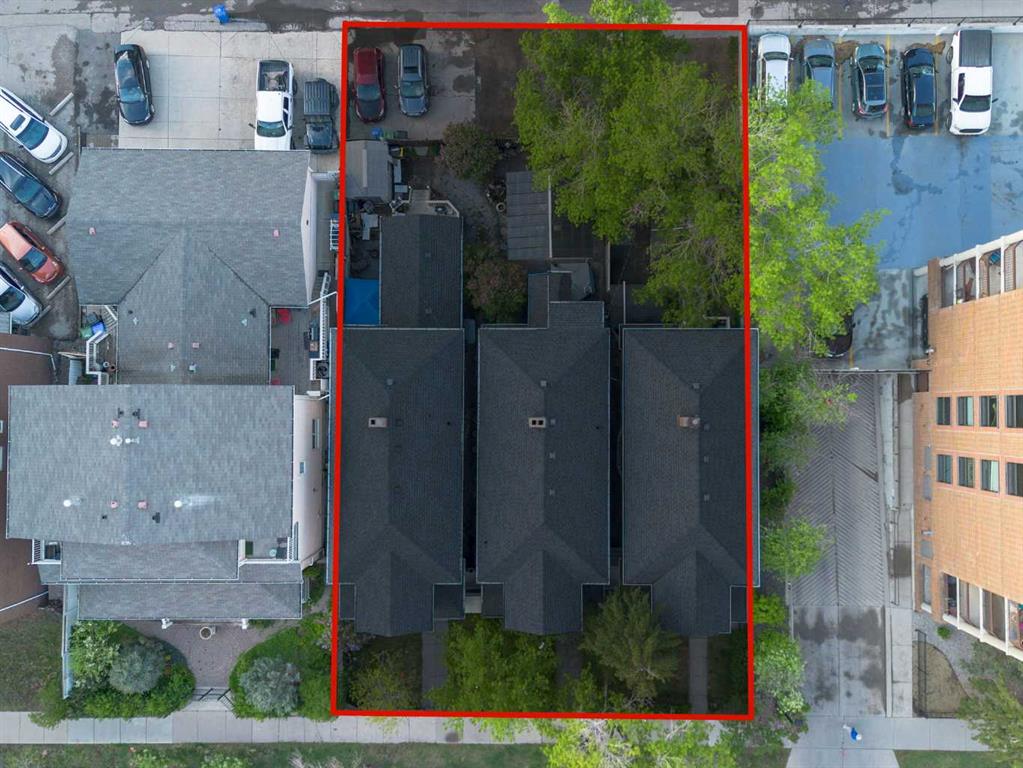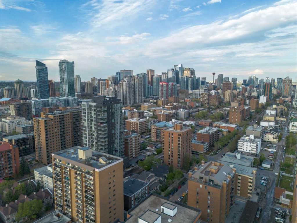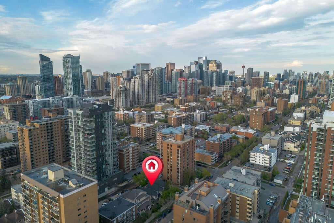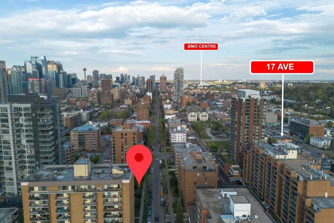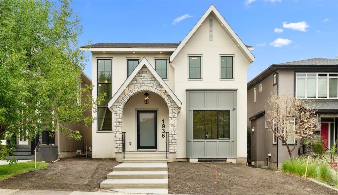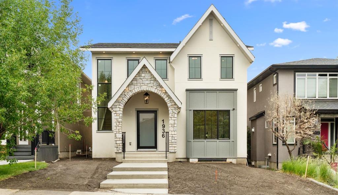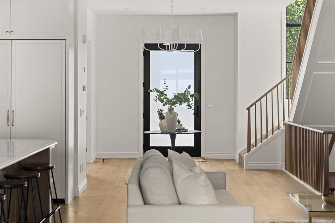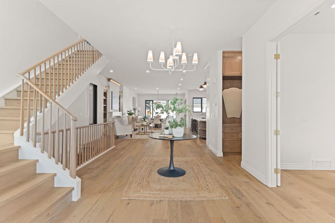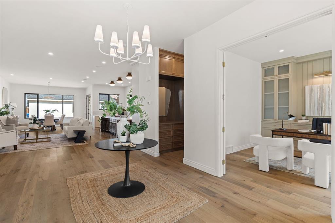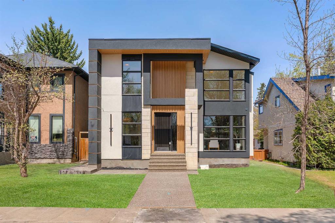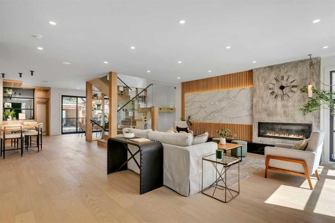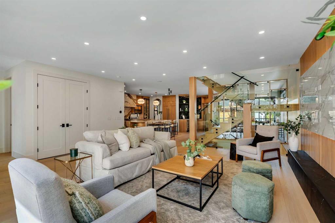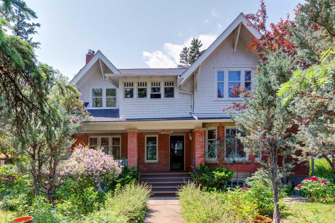2316 Sunset Avenue SW
Calgary T3C 2M8
MLS® Number: A2233582
$ 2,900,000
3
BEDROOMS
3 + 2
BATHROOMS
1,009
SQUARE FEET
2022
YEAR BUILT
Welcome to Sunset Residence—a professionally designed, award-winning home where refined materials, timeless architecture, and advanced technology come together to create a lifestyle of effortless luxury. Reimagined by Amanda Hamilton Interior Design and recipient of the 2024 MASI Award for Residential Renovation, this residence offers a rare combination of warmth, function, and forward-thinking design. The interior blends mid-century roots with Japandi influence, featuring hand-stained onyx cabinetry, blonde oak flooring, Brazilian arabescato marble, and integrated millwork throughout. A sculptural metal screen defines the dining area with elegance, while the kitchen offers concealed storage, a built-in coffee station, and a central island perfect for entertaining. Spa-inspired bathrooms and ambient lighting deliver a sense of retreat and relaxation in every corner. Experience a new level of intuitive living with a state-of-the-art, fully integrated home automation system. Thoughtfully engineered to enhance daily comfort and energy efficiency, the system automatically adjusts lighting, temperature, window coverings, and entertainment settings in real time; responding to your lifestyle without the need for manual controls. Whether you're waking to natural light, preparing for a movie night, or stepping away for the day, the environment adjusts seamlessly around you. Furnished with sculptural, design-forward pieces selected to complement the architectural elements, every detail has been curated for harmony and ease. From curved dining chairs that echo the custom screen to textural finishes and bespoke craftsmanship, this home is both elevated and inviting. Furnishings are available under a separate bill of sale. Please inquire for a full inventory and pricing. Ideal for buyers seeking a primary residence, executive retreat, or stylish pied-à-terre, this move-in ready property offers a rare opportunity to own a residence that reflects award-winning design, advanced technology, and an uncompromising standard of modern living.
| COMMUNITY | Scarboro/Sunalta West |
| PROPERTY TYPE | Detached |
| BUILDING TYPE | House |
| STYLE | 2 Storey Split |
| YEAR BUILT | 2022 |
| SQUARE FOOTAGE | 1,009 |
| BEDROOMS | 3 |
| BATHROOMS | 5.00 |
| BASEMENT | Finished, Full, Walk-Out To Grade |
| AMENITIES | |
| APPLIANCES | Bar Fridge, Central Air Conditioner, Dishwasher, Garage Control(s), Garburator, Gas Oven, Gas Range, Microwave, Range Hood, Refrigerator, See Remarks, Washer/Dryer, Window Coverings |
| COOLING | Central Air |
| FIREPLACE | Gas |
| FLOORING | Carpet, Hardwood, Tile |
| HEATING | In Floor, Fireplace(s), Forced Air, Natural Gas |
| LAUNDRY | Multiple Locations |
| LOT FEATURES | See Remarks |
| PARKING | Double Garage Attached |
| RESTRICTIONS | None Known |
| ROOF | Other |
| TITLE | Fee Simple |
| BROKER | Century 21 Masters |
| ROOMS | DIMENSIONS (m) | LEVEL |
|---|---|---|
| Family Room | 33`3" x 16`2" | Lower |
| Game Room | 32`10" x 14`5" | Lower |
| Bedroom | 17`4" x 9`8" | Lower |
| Walk-In Closet | 5`8" x 5`3" | Lower |
| 3pc Ensuite bath | 7`6" x 5`2" | Lower |
| Bedroom | 12`2" x 10`2" | Lower |
| Walk-In Closet | 5`8" x 5`2" | Lower |
| 4pc Ensuite bath | 7`6" x 5`2" | Lower |
| 2pc Bathroom | 5`3" x 5`2" | Lower |
| Laundry | 10`8" x 10`3" | Lower |
| Storage | 16`10" x 5`5" | Lower |
| Foyer | 6`4" x 5`6" | Main |
| Kitchen | 17`7" x 10`1" | Main |
| Nook | 7`4" x 6`5" | Main |
| Living Room | 22`8" x 16`9" | Main |
| Dining Room | 15`3" x 7`11" | Main |
| 2pc Bathroom | 5`6" x 4`6" | Main |
| Bedroom - Primary | 17`10" x 12`7" | Second |
| Walk-In Closet | 17`5" x 6`11" | Second |
| 5pc Ensuite bath | 15`8" x 11`2" | Second |
| Office | 11`0" x 9`5" | Second |
| Laundry | 7`2" x 5`11" | Second |

