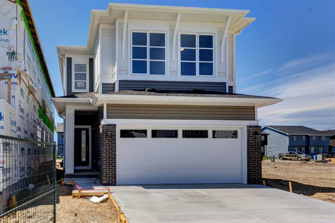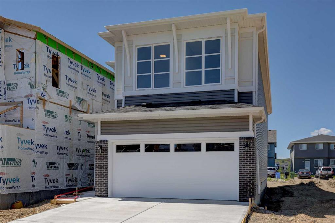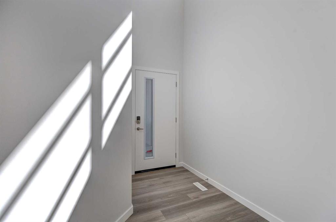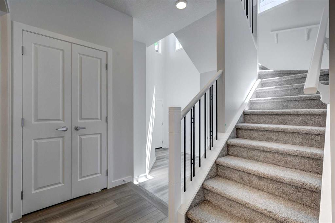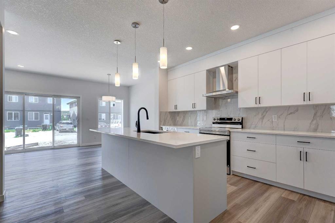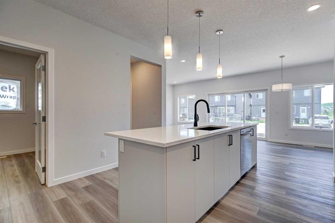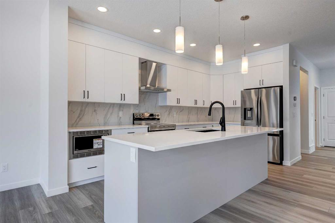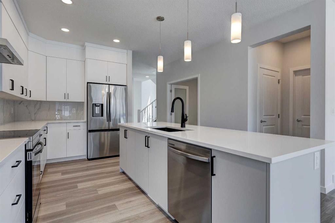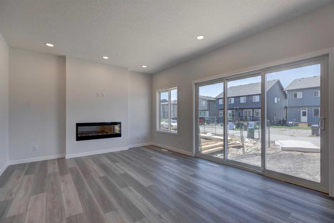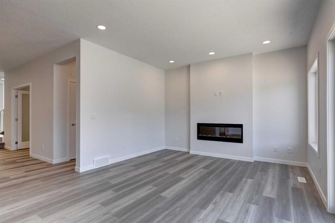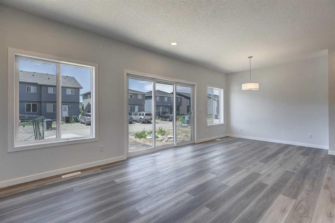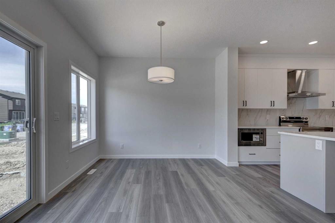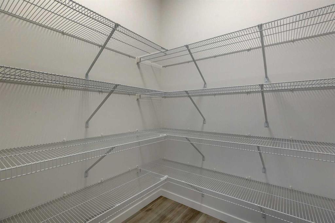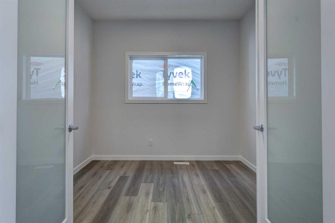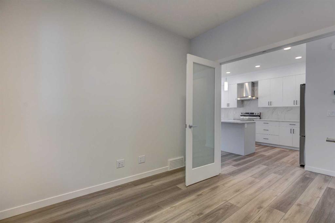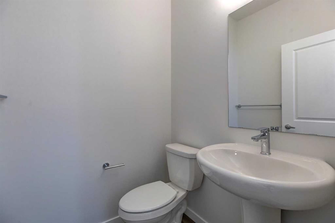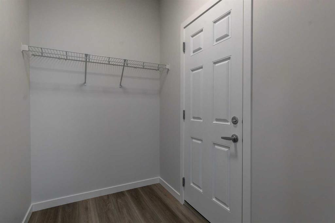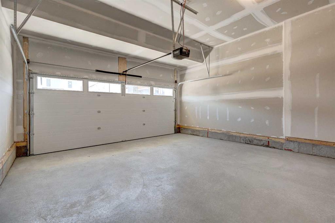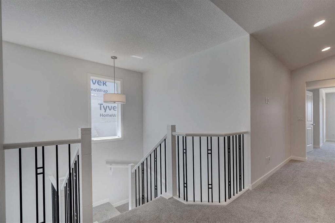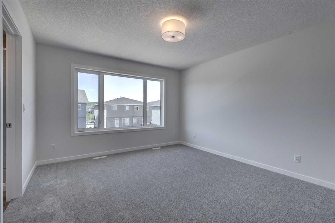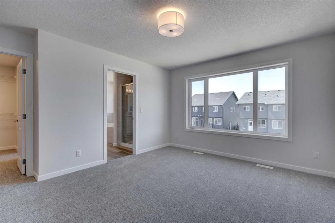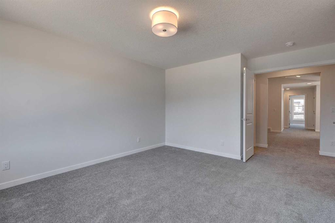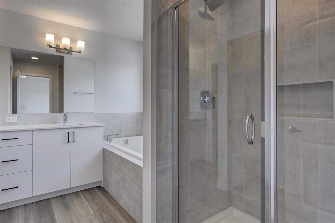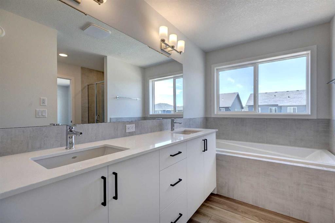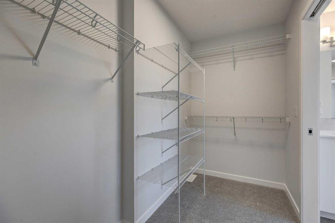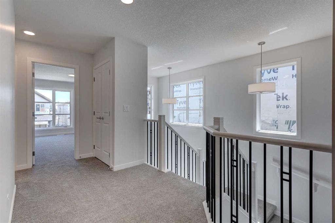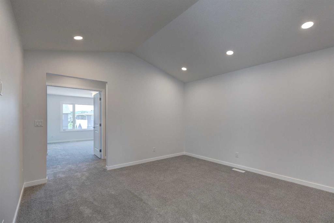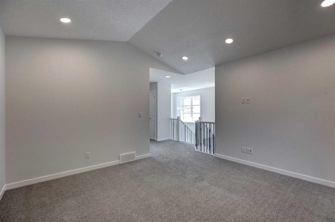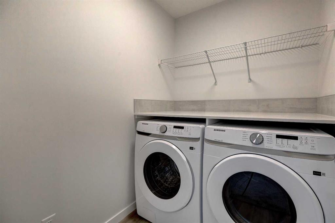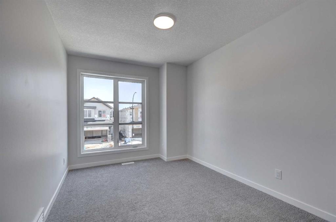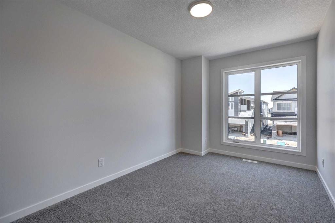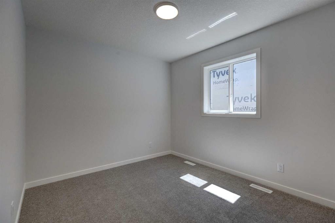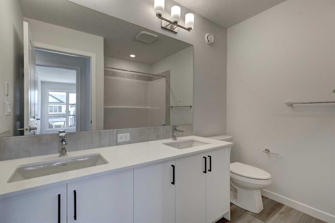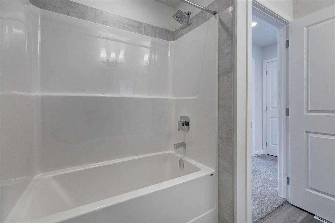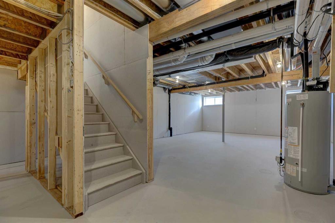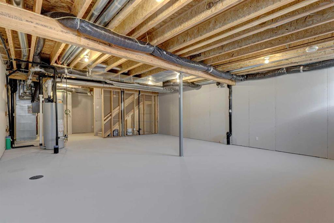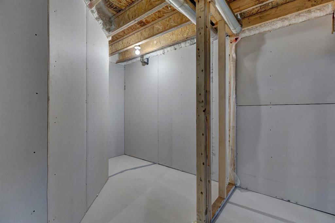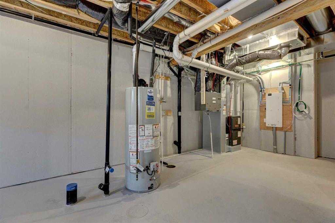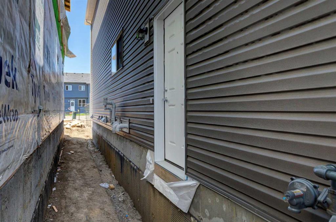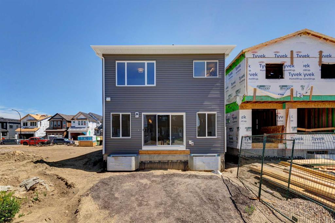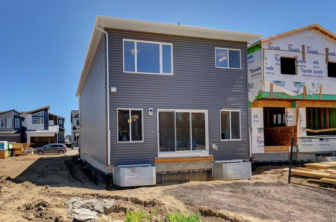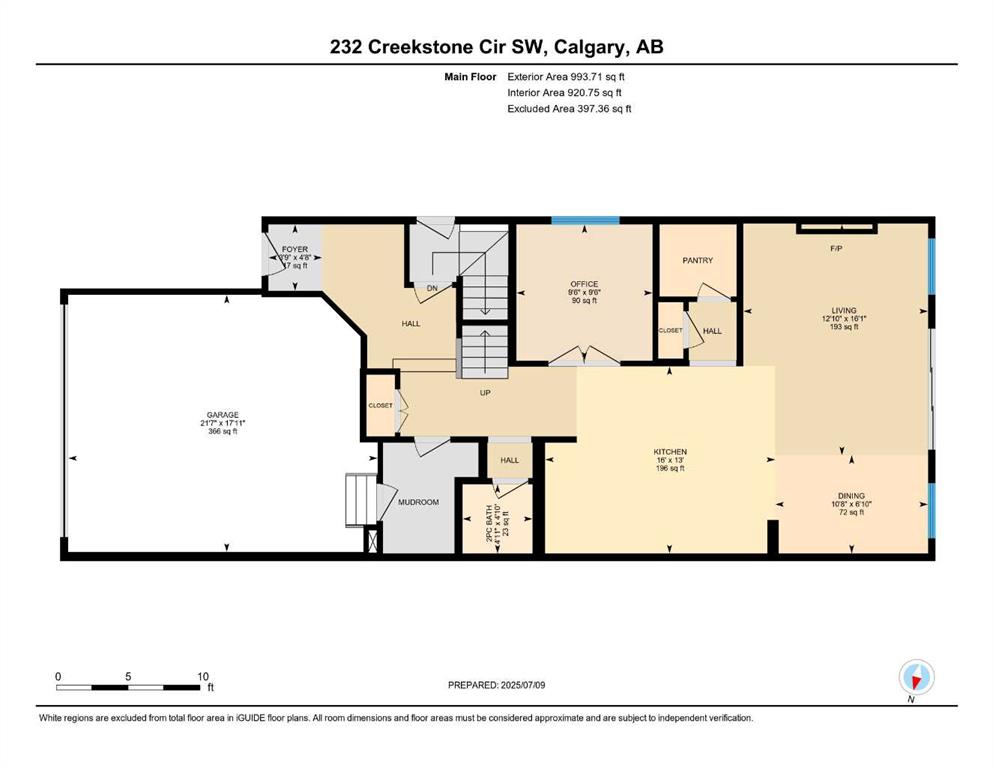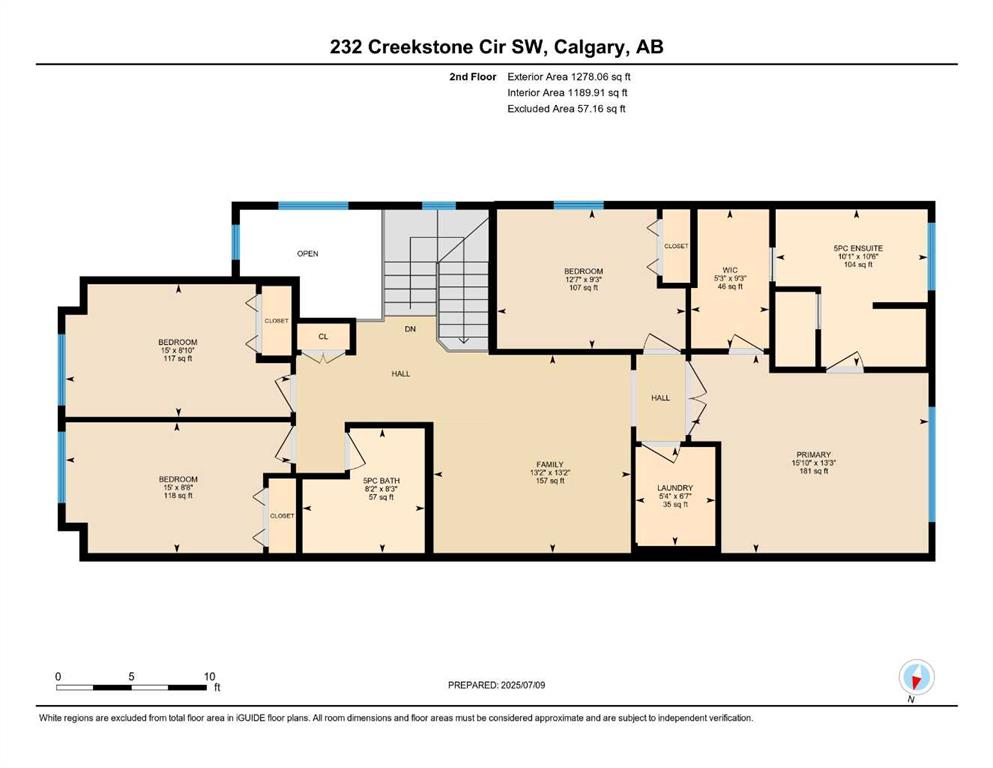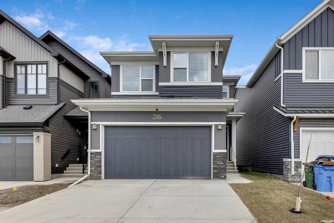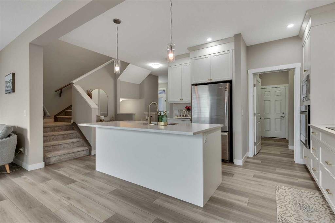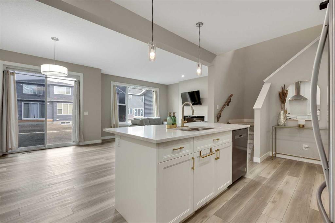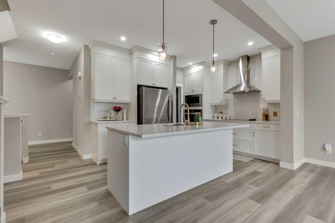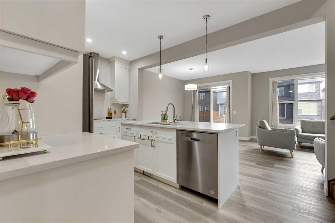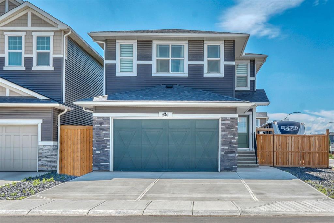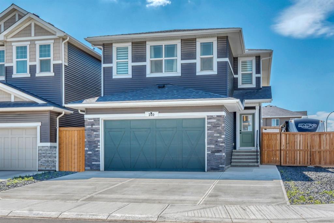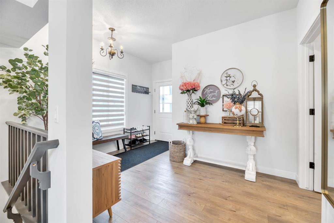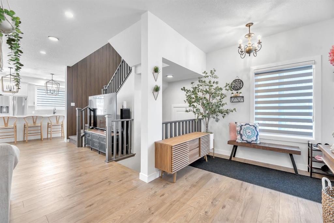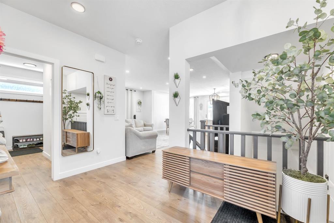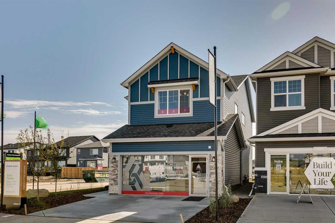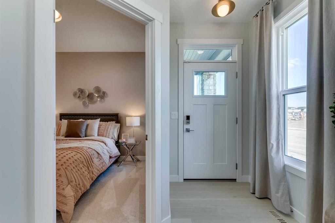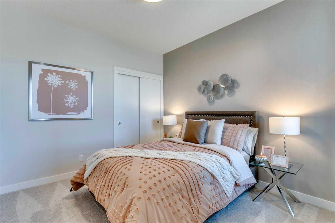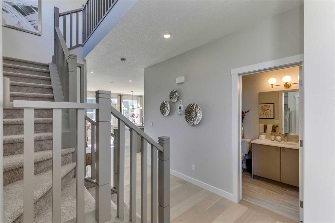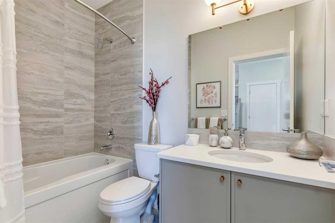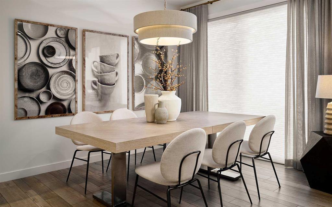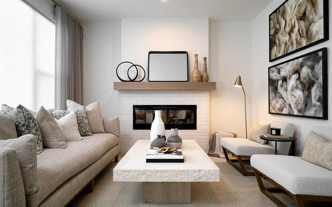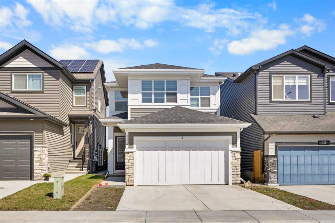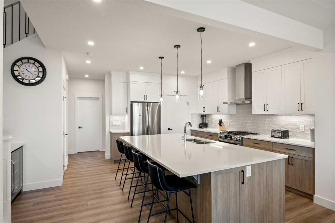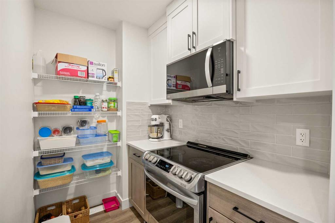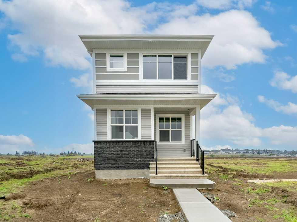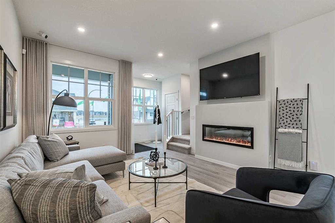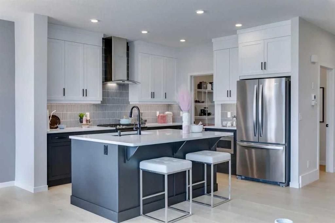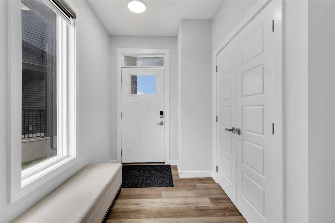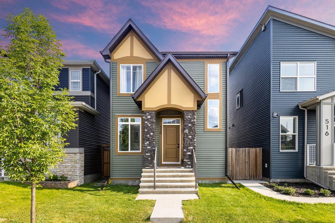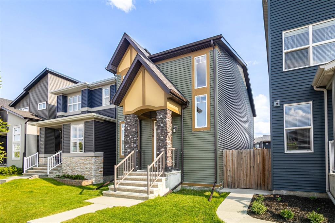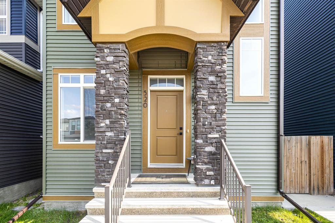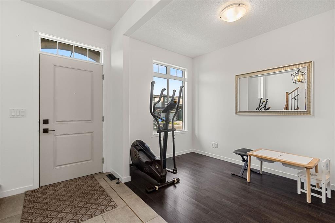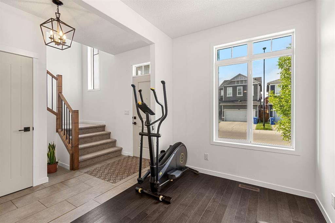232 Creekstone Circle SW
Calgary T2X 5M5
MLS® Number: A2237059
$ 809,900
4
BEDROOMS
2 + 1
BATHROOMS
2,272
SQUARE FEET
2025
YEAR BUILT
Welcome to the stunning Newbrook by Excel Homes, where thoughtful design, modern upgrades, and energy-efficient construction come together to create the perfect family home. Boasting 2271 SF & nestled on a quiet street , while being zoned R-G with a separate side entrance and rough-ins for a future 2 bedroom legal suite (subject to city approvals)—making it as versatile as it is beautiful. From the moment you step inside, the open-to-above foyer sets a dramatic tone, inviting you into the expansive main floor where oversized windows fill every corner with natural light. The open-concept plan is anchored by a gorgeous kitchen, featuring a large central island, an abundance of crisp white cabinets and drawers, a pantry, and a convenient broom closet—ideal for both everyday living and entertaining. The adjacent flex room is perfectly placed for a home office, playroom, or study, while the mudroom off the garage keeps things organized. Nine-foot knockdown ceilings and luxury vinyl plank flooring add style and function throughout the main level. Upstairs, the thoughtful layout continues with four generous bedrooms, including a luxurious primary retreat with a stunning five-piece ensuite and a walk-in closet. The vaulted ceiling in the bonus room and the open-to-below design add architectural flair, creating an airy, elegant feel on the upper level. The basement offers even more potential with its separate side entrance and suite rough-ins, giving you the opportunity to develop a legal secondary suite (with city permits & approvals) down the road. Every detail of this home has been upgraded for comfort and efficiency, including thermally-fused cabinetry, stone countertops in the kitchen and all bathrooms, dual sinks in both the ensuite and main bath, pot lighting throughout, a gas line for your BBQ, Ecobee thermostat, HRV, solar panel rough-in, and more. Built to Built Green® standards, this home not only saves you money on utilities but also reduces your environmental footprint—all while delivering the exceptional quality and craftsmanship that Excel Homes is known for. Don’t miss your chance to own this incredible property, designed to fit your family’s lifestyle today and for years to come.
| COMMUNITY | Pine Creek |
| PROPERTY TYPE | Detached |
| BUILDING TYPE | House |
| STYLE | 2 Storey |
| YEAR BUILT | 2025 |
| SQUARE FOOTAGE | 2,272 |
| BEDROOMS | 4 |
| BATHROOMS | 3.00 |
| BASEMENT | Separate/Exterior Entry, Full, Unfinished |
| AMENITIES | |
| APPLIANCES | Dishwasher, Electric Stove, Range Hood, Refrigerator, Washer/Dryer |
| COOLING | None |
| FIREPLACE | Electric |
| FLOORING | Carpet, Vinyl Plank |
| HEATING | Forced Air, Natural Gas |
| LAUNDRY | Upper Level |
| LOT FEATURES | Back Lane, Back Yard, Rectangular Lot |
| PARKING | Double Garage Detached |
| RESTRICTIONS | Utility Right Of Way |
| ROOF | Asphalt Shingle |
| TITLE | Fee Simple |
| BROKER | CIR Realty |
| ROOMS | DIMENSIONS (m) | LEVEL |
|---|---|---|
| Living Room | 16`1" x 12`10" | Main |
| Kitchen | 16`0" x 13`0" | Main |
| Dining Room | 10`8" x 6`10" | Main |
| Office | 9`6" x 9`6" | Main |
| 2pc Bathroom | 4`11" x 4`10" | Main |
| Foyer | 4`8" x 3`9" | Main |
| Family Room | 13`2" x 13`2" | Second |
| Bedroom - Primary | 15`10" x 13`3" | Second |
| Walk-In Closet | 9`3" x 5`3" | Second |
| Bedroom | 12`7" x 9`3" | Second |
| 5pc Ensuite bath | 10`6" x 10`1" | Second |
| Bedroom | 15`8" x 8`10" | Second |
| Bedroom | 15`0" x 8`8" | Second |
| 5pc Bathroom | 8`3" x 8`2" | Second |
| Laundry | 6`7" x 5`4" | Second |

