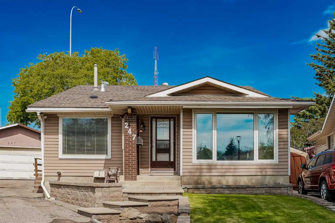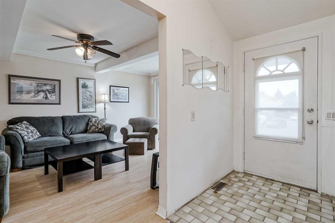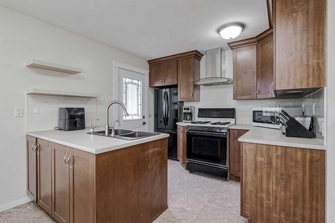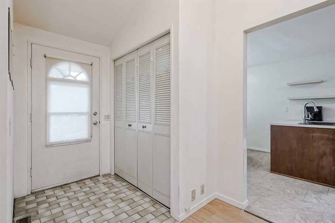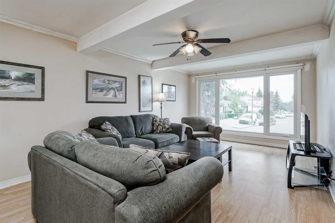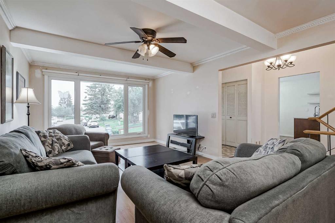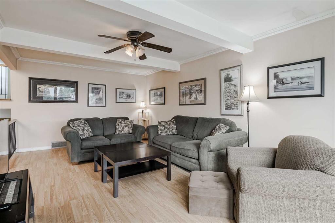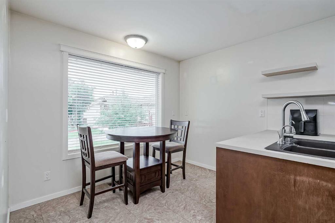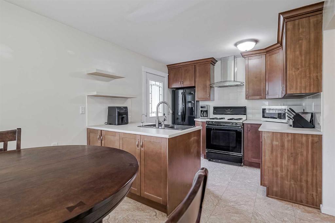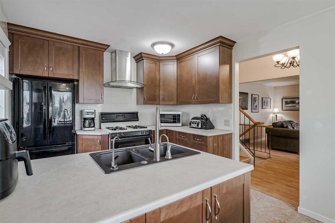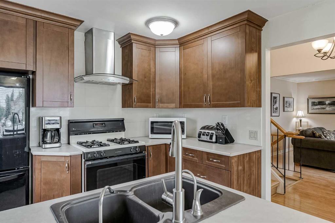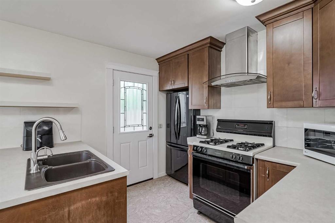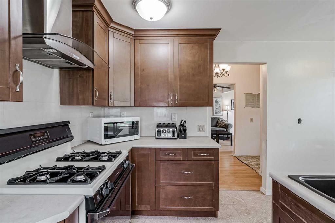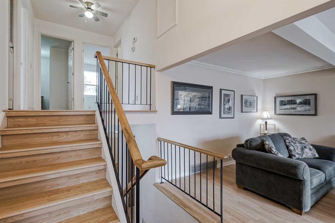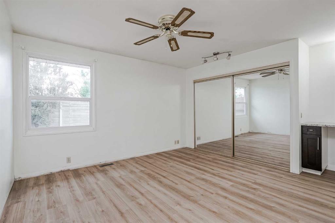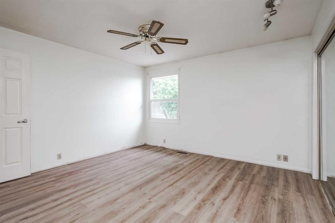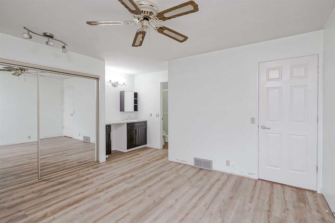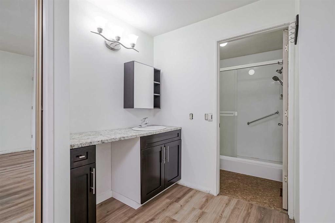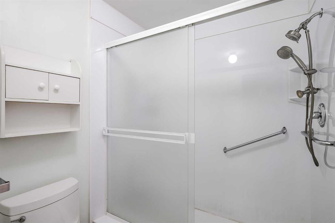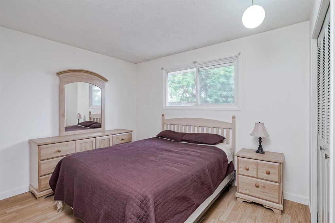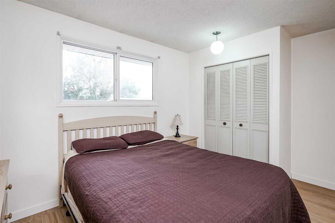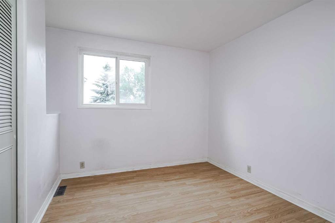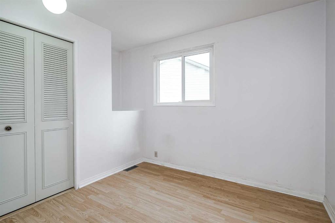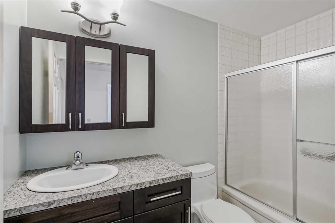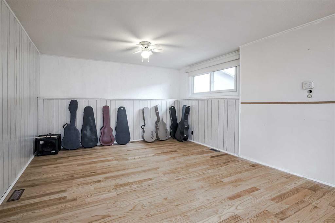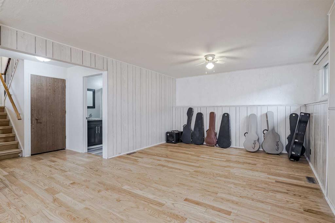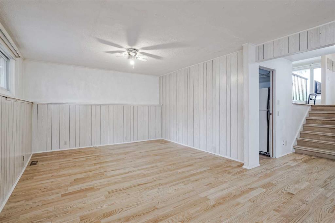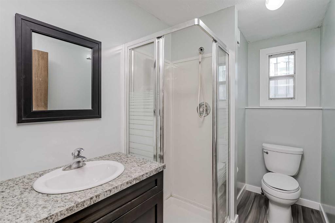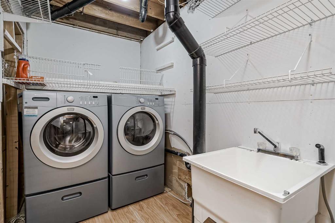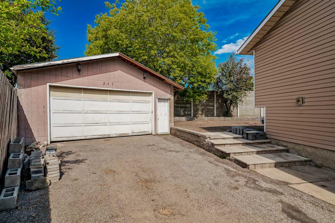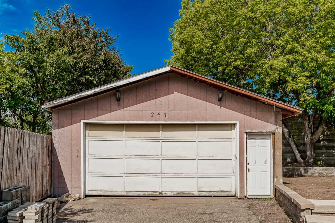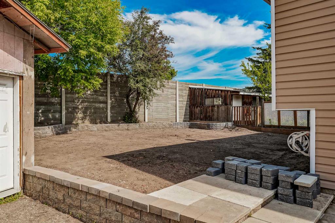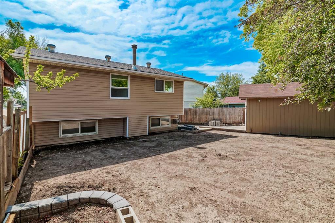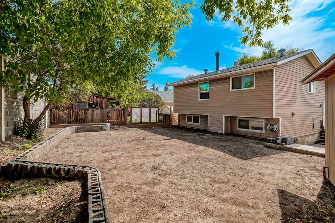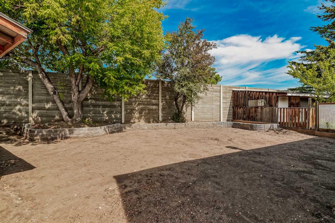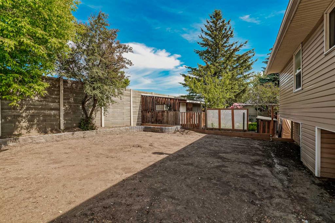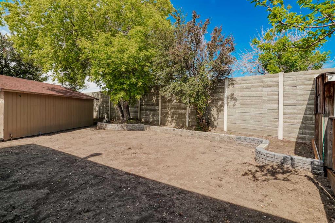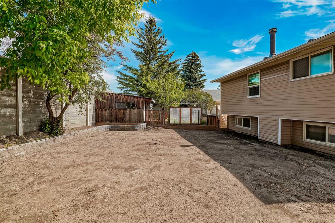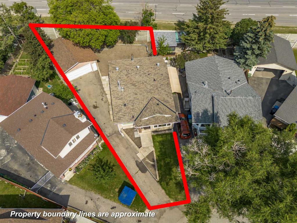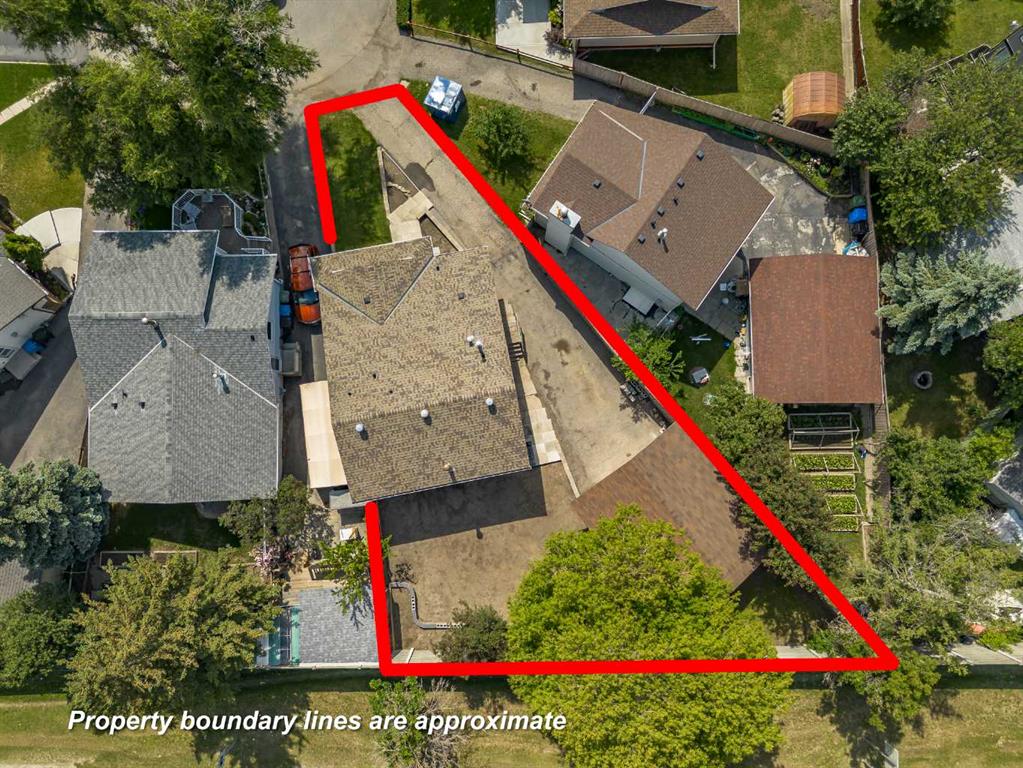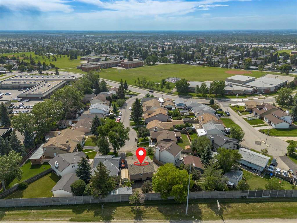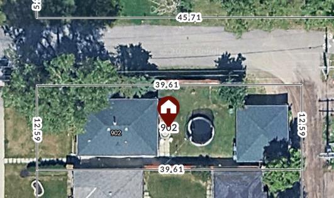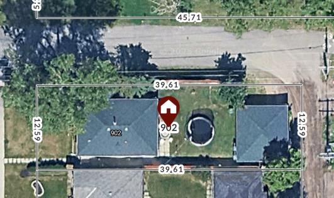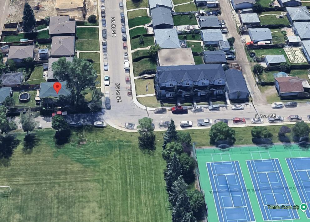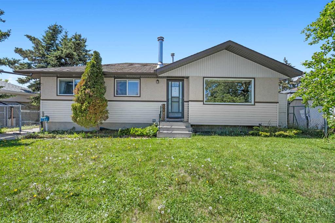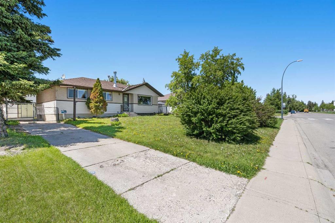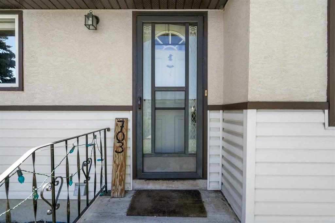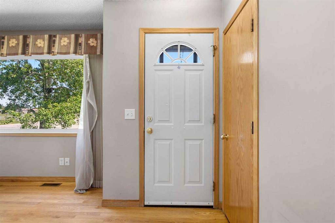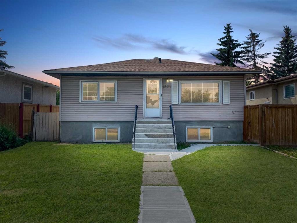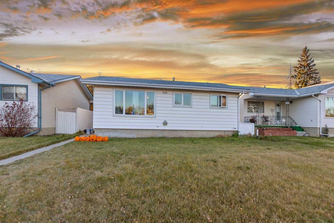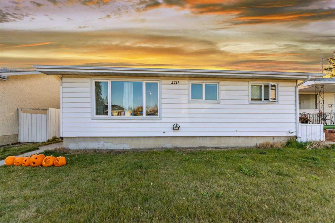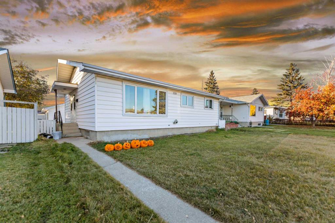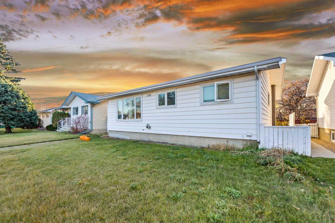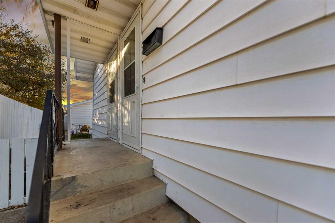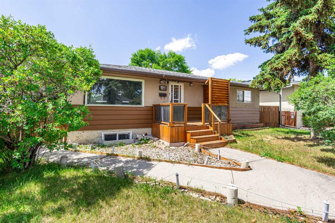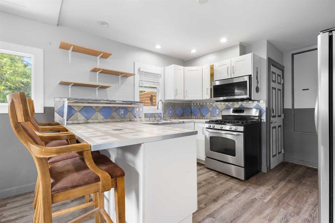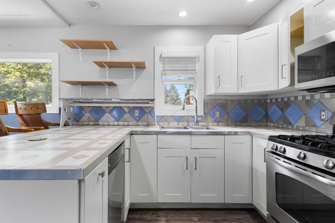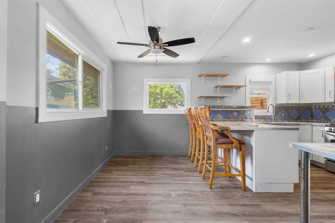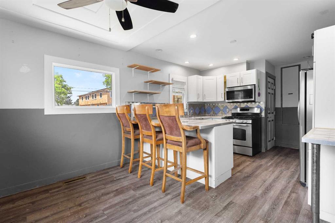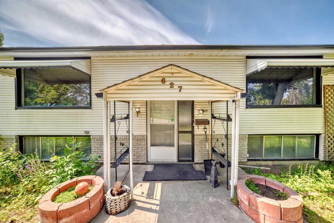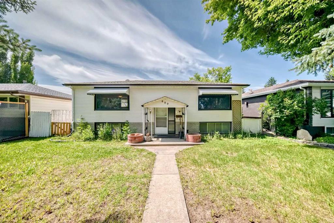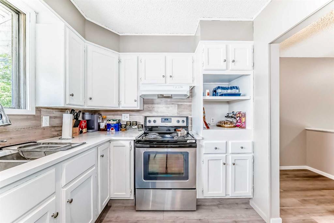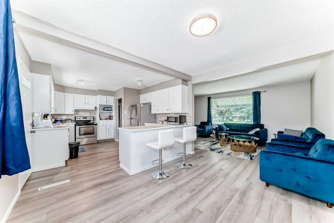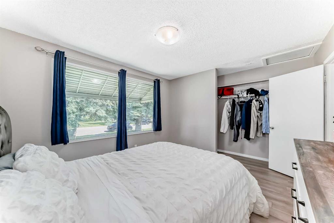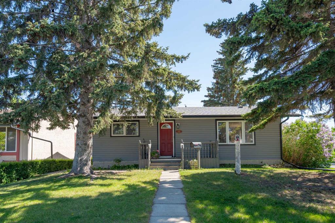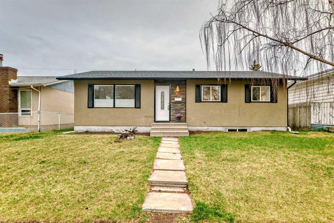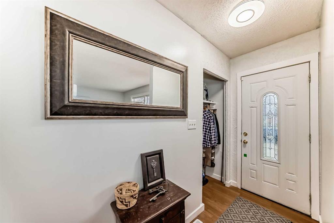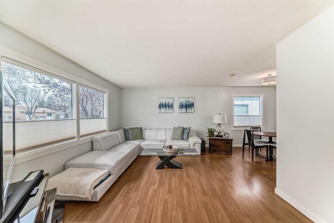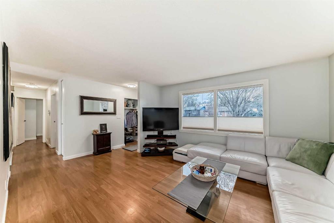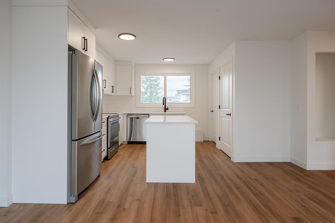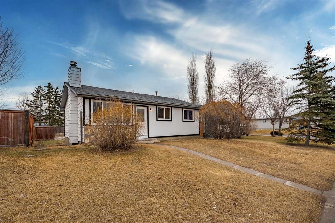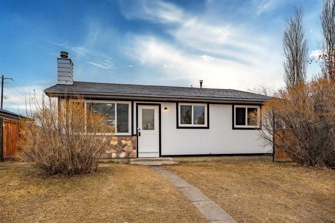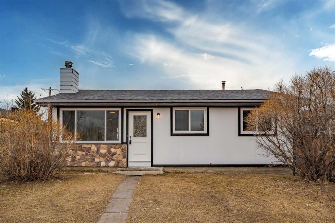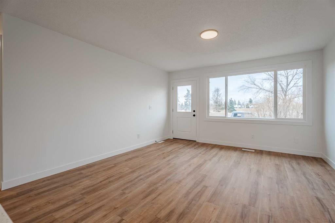247 Radcliffe Place SE
Calgary T2A 6M9
MLS® Number: A2237022
$ 450,000
3
BEDROOMS
3 + 0
BATHROOMS
1,127
SQUARE FEET
1979
YEAR BUILT
**OPEN HOUSE SUN JULY 13TH 12PM-3PM** Located on a quiet cul-de-sac and situated on a large pie-shaped lot, this 4-level split offers 1650+ sqft of finished living space and great potential for the right buyer in an AMAZING location! **The main level features a spacious living room with tons of natural light and a generous eat-in kitchen with a gas stove, fridge, dishwasher, island with sink, and plenty of storage. A combination of hardwood, laminate, and LVP flooring runs throughout the home, offering both comfort and lasting durability. **Upstairs, you'll find a primary bedroom with ensuite, two additional bedrooms, and a 4pc bathroom. The lower level includes a large open space, another full 3pc bathroom, and a laundry area. The basement is unfinished, ideal for storage, a workshop, or future development. **While the home could use a little TLC, the current owner has already completed valuable updates, including a new roof on both the home (2017) and garage (2023), and beautiful renovations to all 3 full baths. The front yard has been thoughtfully landscaped, and the backyard is a blank slate, levelled and waiting for your vision. **Additional features include an oversized double heated garage, a high-efficiency boiler system with instant hot water, central vac and a water softener. **Perfect for investors or first-time buyers with a vision, this home offers a great chance to build equity while adding your own improvements over time. Don’t miss this golden opportunity! Call your favourite Realtor today!**
| COMMUNITY | Albert Park/Radisson Heights |
| PROPERTY TYPE | Detached |
| BUILDING TYPE | House |
| STYLE | 4 Level Split |
| YEAR BUILT | 1979 |
| SQUARE FOOTAGE | 1,127 |
| BEDROOMS | 3 |
| BATHROOMS | 3.00 |
| BASEMENT | Full, Partially Finished |
| AMENITIES | |
| APPLIANCES | Dishwasher, Dryer, Gas Stove, Humidifier, Range Hood, Refrigerator, Tankless Water Heater, Washer, Water Softener |
| COOLING | None |
| FIREPLACE | N/A |
| FLOORING | Hardwood, Laminate, Vinyl Plank |
| HEATING | Forced Air, Natural Gas |
| LAUNDRY | Laundry Room |
| LOT FEATURES | Back Yard, Cleared, Cul-De-Sac, Front Yard, Garden, Pie Shaped Lot, Private, See Remarks, Street Lighting |
| PARKING | Double Garage Detached, Driveway, Heated Garage |
| RESTRICTIONS | Airspace Restriction |
| ROOF | Asphalt |
| TITLE | Fee Simple |
| BROKER | eXp Realty |
| ROOMS | DIMENSIONS (m) | LEVEL |
|---|---|---|
| Game Room | 12`4" x 27`5" | Lower |
| Laundry | 5`5" x 11`9" | Lower |
| 3pc Bathroom | 5`5" x 9`10" | Lower |
| Entrance | 4`2" x 4`8" | Main |
| Living Room | 11`9" x 19`3" | Main |
| Kitchen | 9`1" x 9`9" | Main |
| Dining Room | 6`1" x 9`9" | Main |
| Bedroom - Primary | 12`0" x 12`10" | Second |
| Bedroom | 9`4" x 11`0" | Second |
| Bedroom | 9`0" x 9`9" | Second |
| 3pc Ensuite bath | 6`3" x 12`0" | Second |
| 4pc Bathroom | 5`0" x 8`7" | Second |

