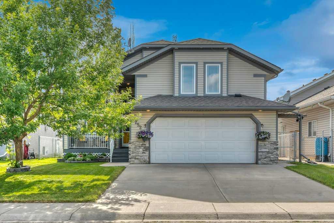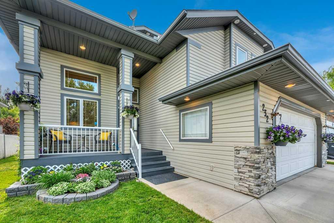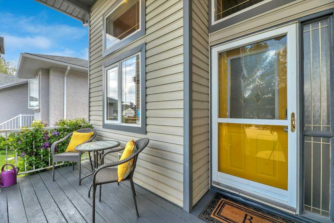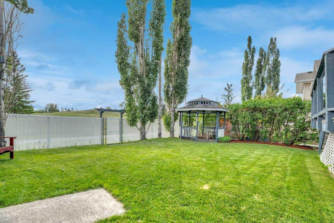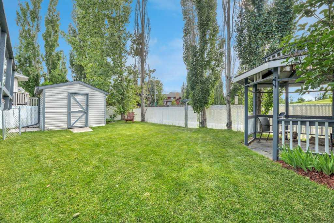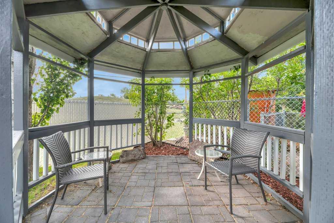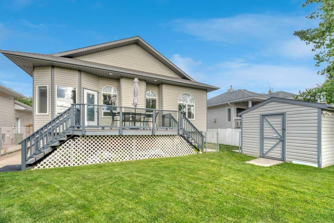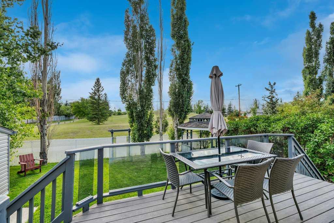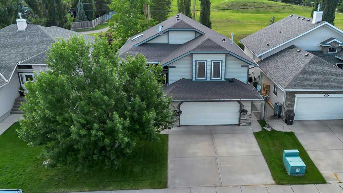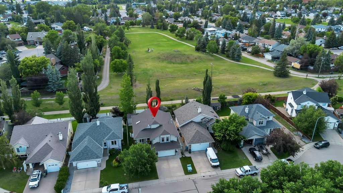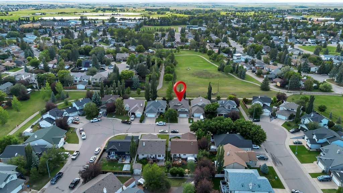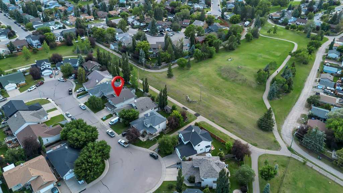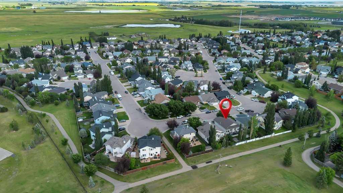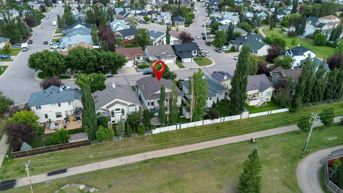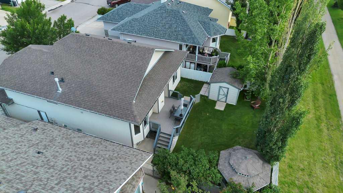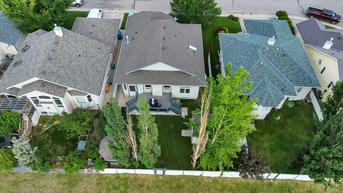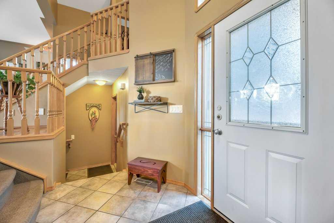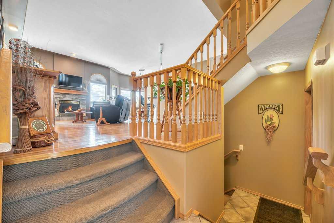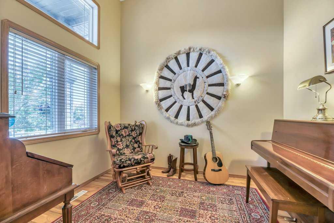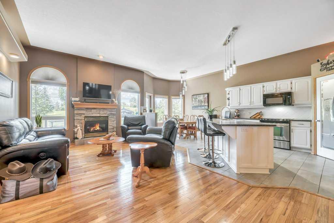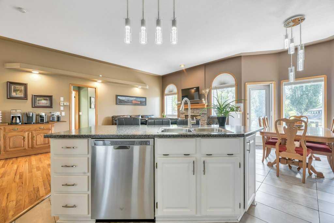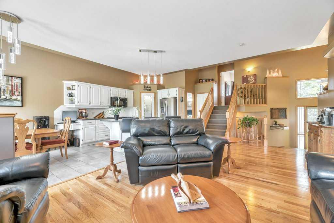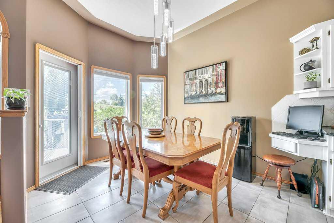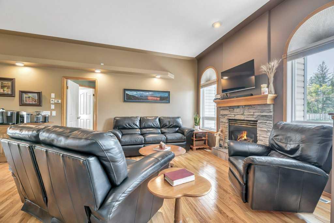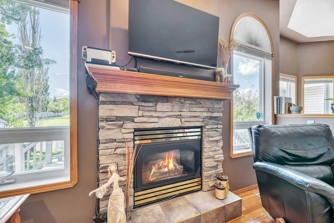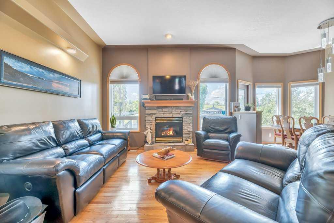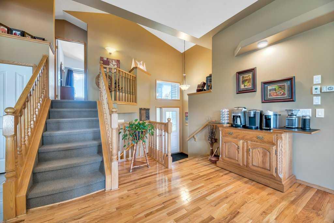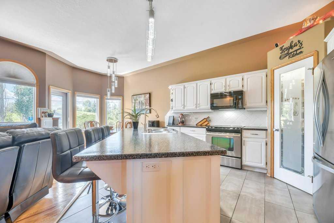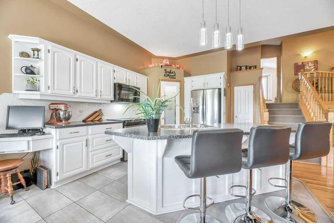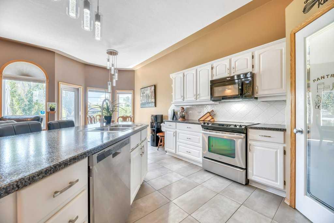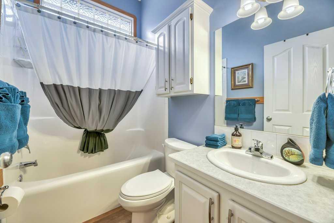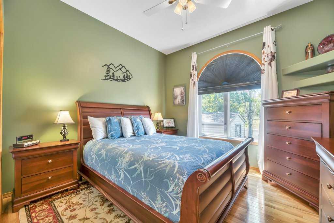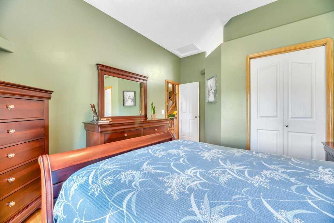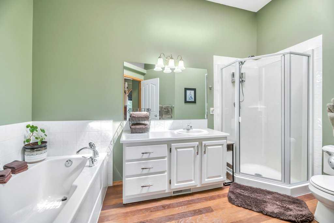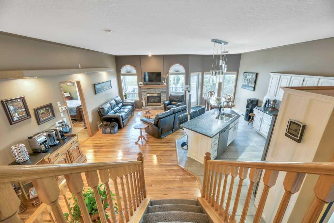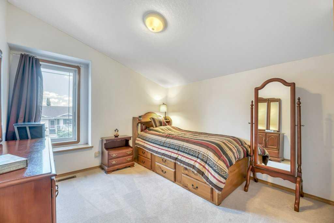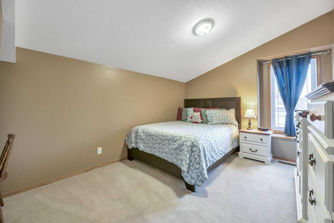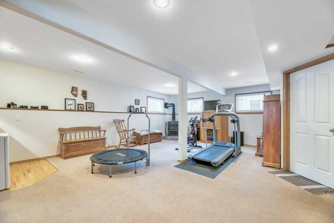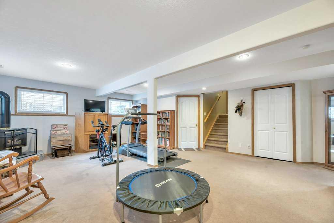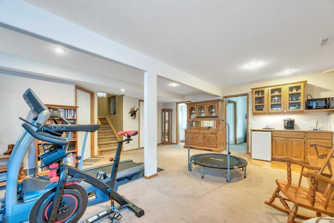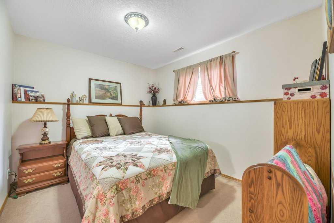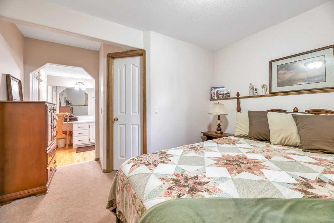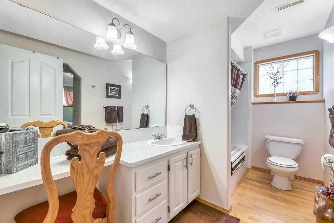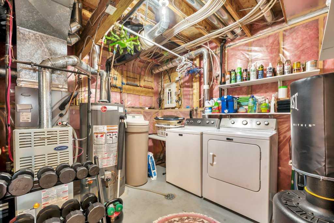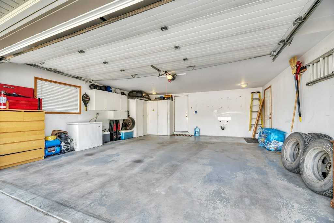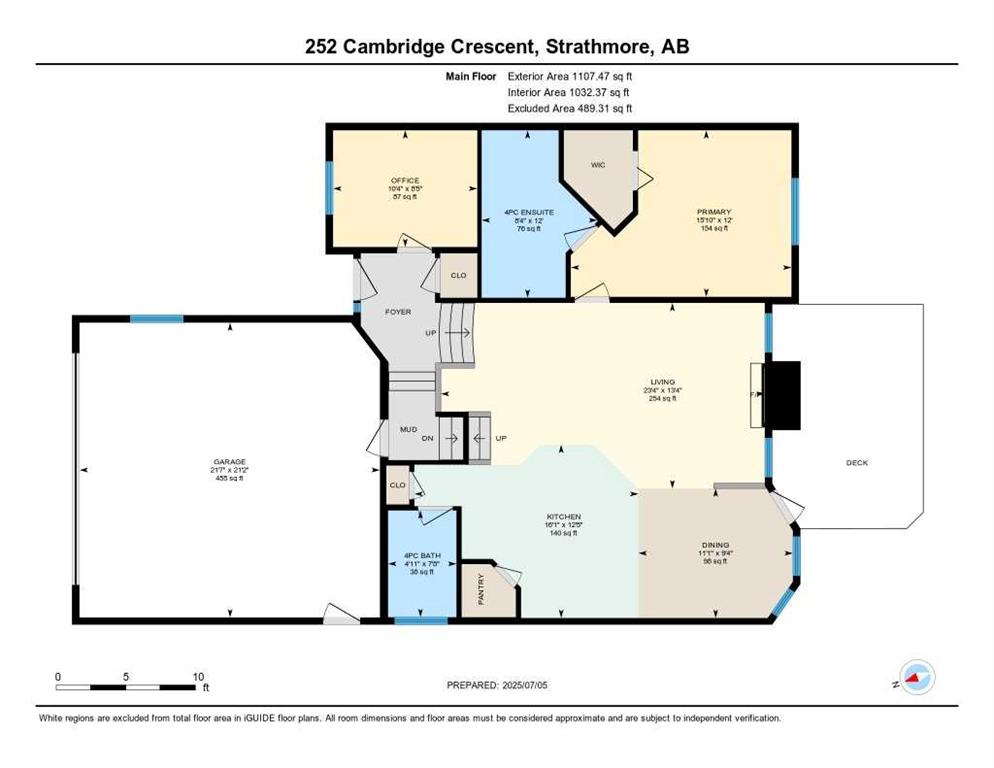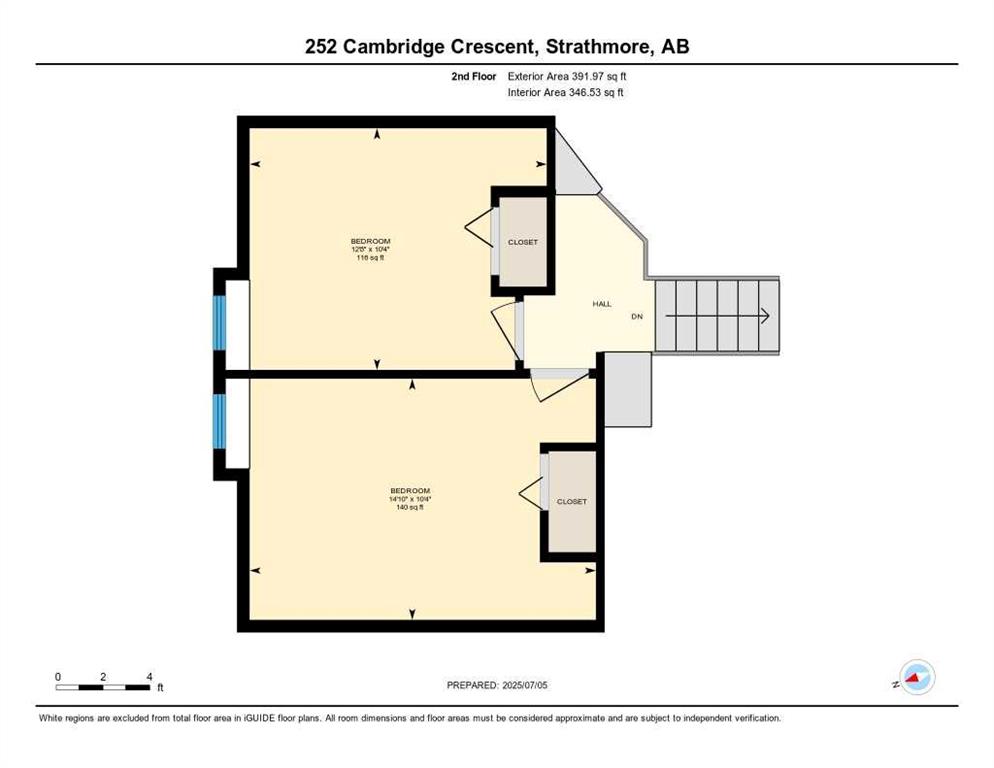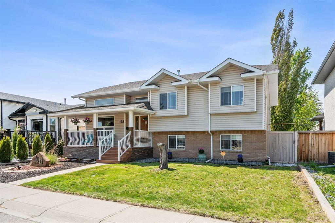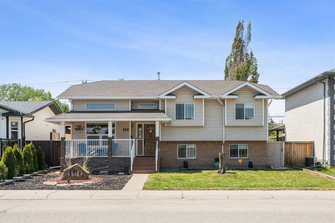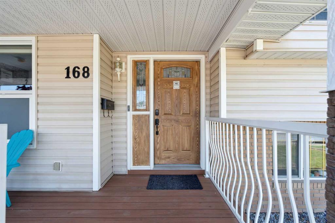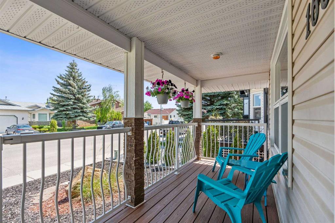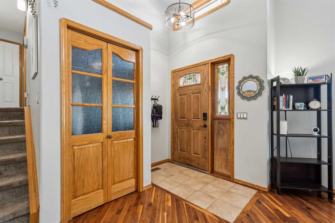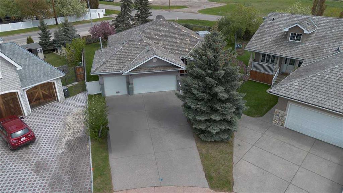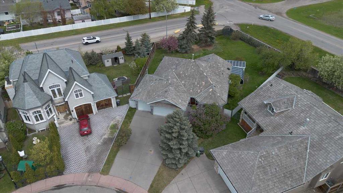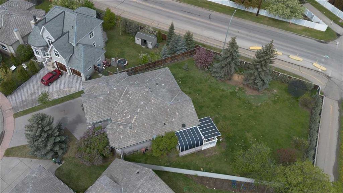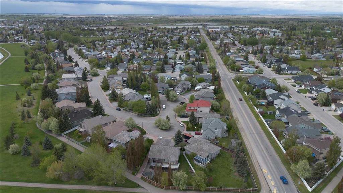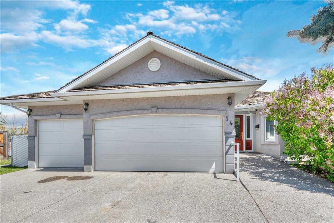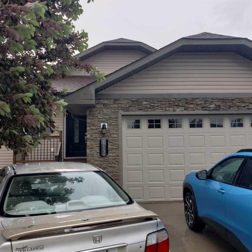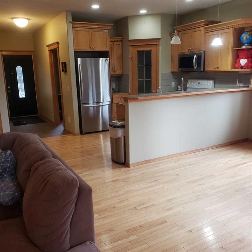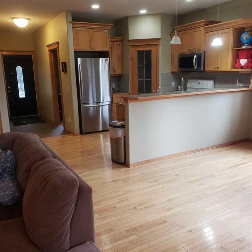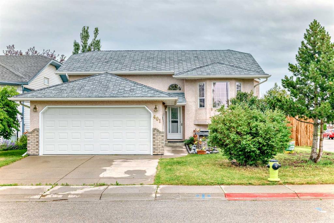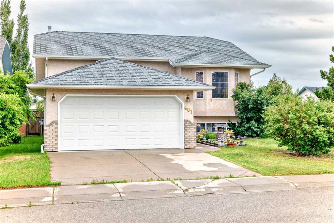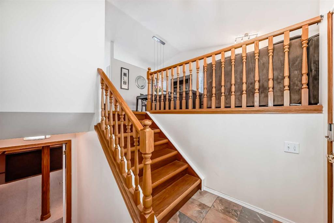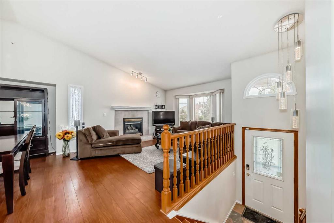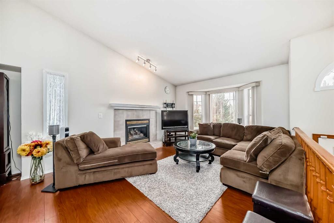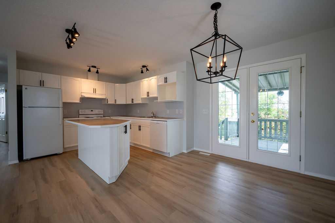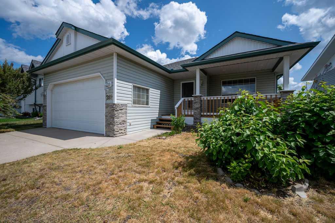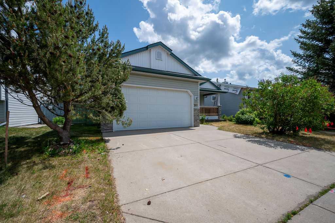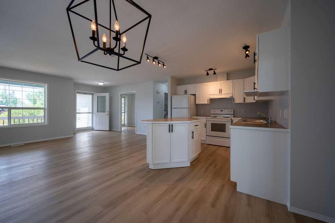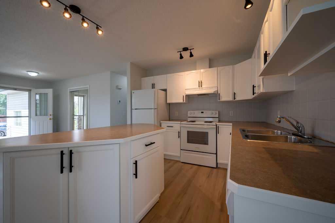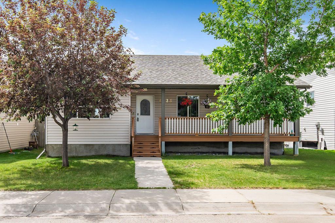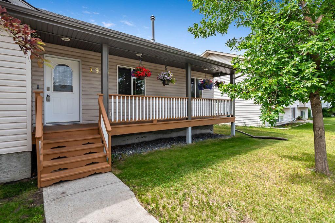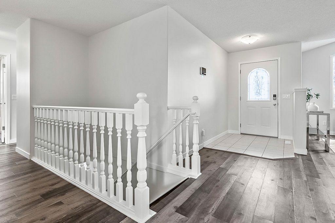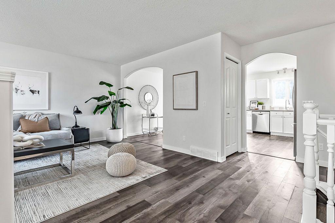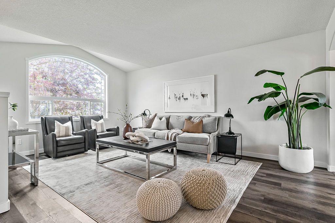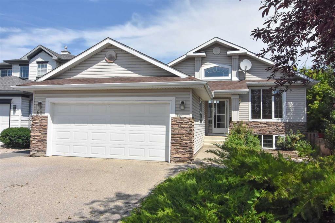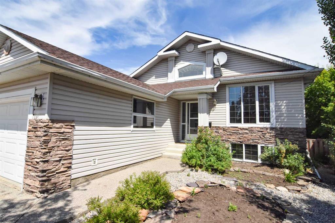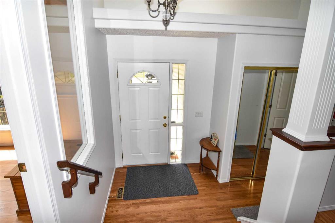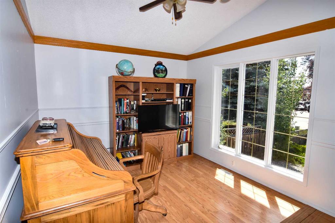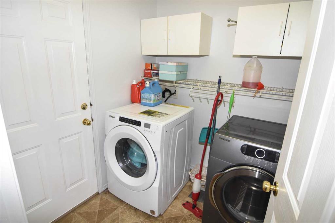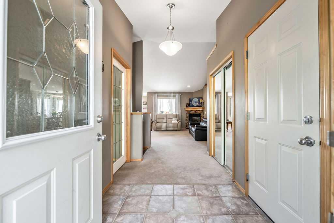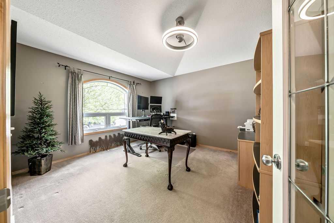252 Cambridge Crescent
Strathmore T1P 1S1
MLS® Number: A2237973
$ 609,900
4
BEDROOMS
3 + 0
BATHROOMS
1,499
SQUARE FEET
2000
YEAR BUILT
Discover this well maintained modified bi-level home in Cambridge Glen backing dinosaur hill park- the best sledding in town! Built by one of Strathmore's favorite builders Abe Fehr this solid home offers a blend of practicality and charm for families, professionals, or multi-generational households. The spacious foyer opens to a den/home office bathed in natural light and accesses the entrance to the attached insulated double car 21'x21' garage. Then up a few stairs take in the hardwood floors that flow through the living and dining spaces and feature a gas fireplace and access to the rear deck/yard, setting the stage for effortless entertaining and daily life. The eat-in kitchen boasts solid wood cabinetry, expansive durable counter space, and a functional island—perfect for casual meals or culinary exploration—while a convenient corner pantry is available to store all your extras. A full bathroom completes the main floor. Upstairs, two generous bedrooms offering comfort for children or guests. Downstairs, the fully developed lower level offers versatility with a large family room centered around a gas freestanding stove, a kitchenette with mini fridge and microwave for easy access snacks and drinks, a 4th good-sized bedroom, a 3rd full bathroom with make-up desk and a utility room with laundry area and storage. Outside, enjoy peace of mind with no neighbors at the rear in the fully fenced backyard with gazebo, storage shed and mature landscaping ideal for summer or winter gatherings and relaxing evenings. Experience the popular Cambridge Glen lifestyle: centrally located to all amenities, moments from parks, playgrounds, and walking/biking paths. Families appreciate proximity to Brentwood Elementary school, Wheatland Elementary School, Crowther Memorial Junior High, Strathmore High School, and town recreation facilities—including arena, sports fields, and public pool. Plus Strathmore offers Alberta’s scenic Bow River 20 minutes south for weekend escapes, while Calgary is just a short, stress-free commute via Highway 1, Glenmore Trail, Hwy 564, or Hwy 22X.Book your showing with your favorite realtor today!
| COMMUNITY | Cambridge Glen |
| PROPERTY TYPE | Detached |
| BUILDING TYPE | House |
| STYLE | Bi-Level |
| YEAR BUILT | 2000 |
| SQUARE FOOTAGE | 1,499 |
| BEDROOMS | 4 |
| BATHROOMS | 3.00 |
| BASEMENT | Finished, Full |
| AMENITIES | |
| APPLIANCES | Bar Fridge, Dishwasher, Electric Stove, Garage Control(s), Microwave Hood Fan, Refrigerator, Water Softener, Window Coverings |
| COOLING | Central Air |
| FIREPLACE | Free Standing, Gas, Insert |
| FLOORING | Carpet, Hardwood, Tile |
| HEATING | Forced Air, Natural Gas |
| LAUNDRY | Laundry Room |
| LOT FEATURES | Back Yard, Backs on to Park/Green Space, Front Yard, Lawn |
| PARKING | Double Garage Attached, Front Drive, Garage Door Opener, Garage Faces Front, Insulated |
| RESTRICTIONS | Utility Right Of Way |
| ROOF | Asphalt Shingle |
| TITLE | Fee Simple |
| BROKER | RE/MAX Key |
| ROOMS | DIMENSIONS (m) | LEVEL |
|---|---|---|
| 4pc Bathroom | 10`7" x 5`11" | Lower |
| Bedroom | 10`7" x 13`1" | Lower |
| Game Room | 22`9" x 18`0" | Lower |
| 4pc Bathroom | 7`8" x 4`11" | Main |
| 4pc Ensuite bath | 12`0" x 8`4" | Main |
| Dining Room | 9`4" x 11`1" | Main |
| Kitchen | 12`5" x 16`1" | Main |
| Living Room | 13`4" x 23`4" | Main |
| Den | 8`5" x 10`4" | Main |
| Bedroom - Primary | 12`0" x 15`10" | Main |
| Bedroom | 10`4" x 14`10" | Upper |
| Bedroom | 10`4" x 12`8" | Upper |

