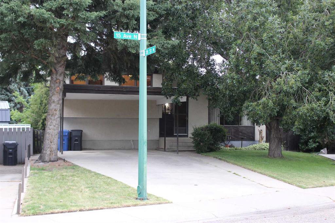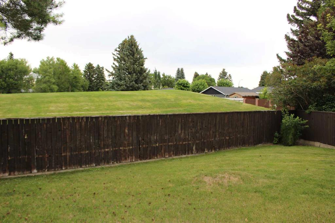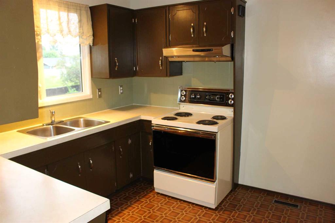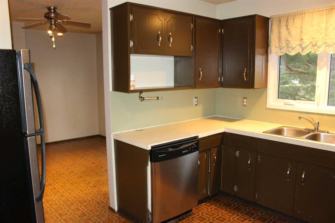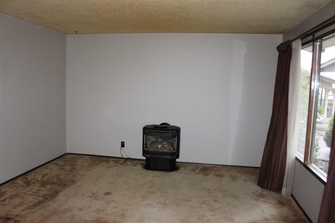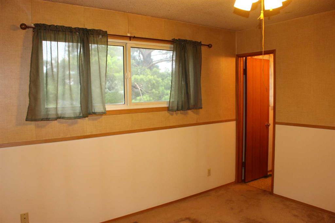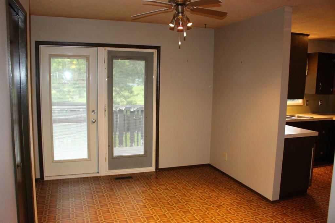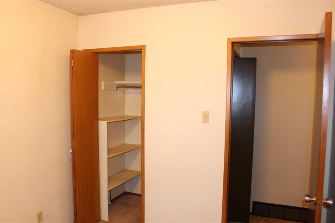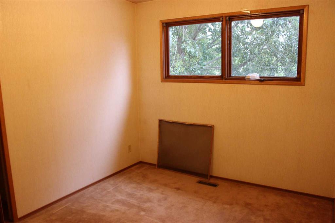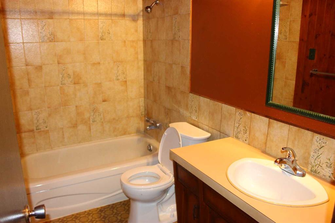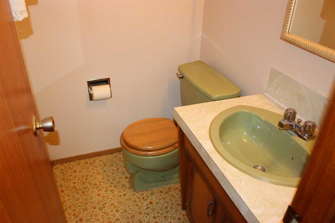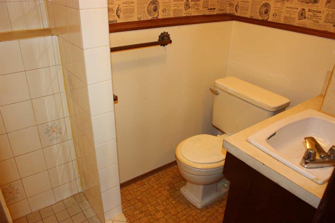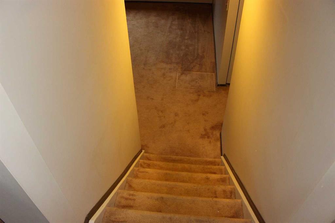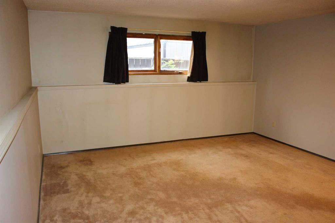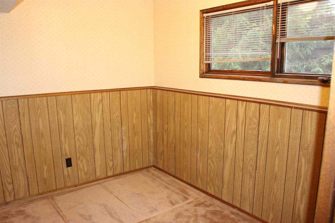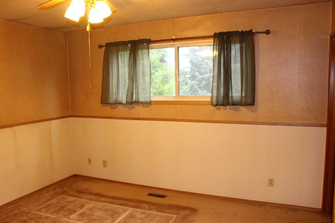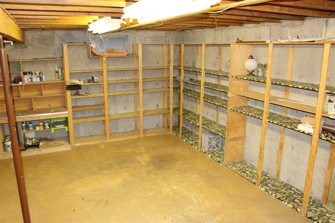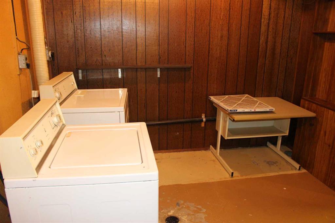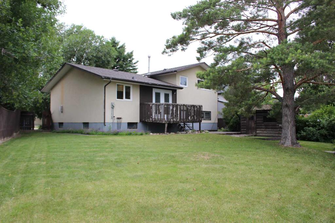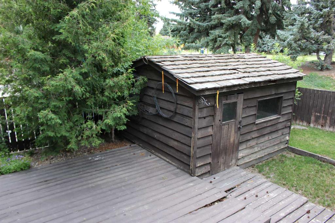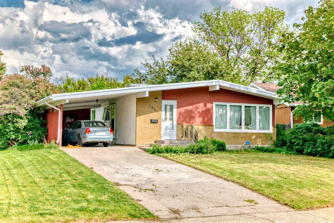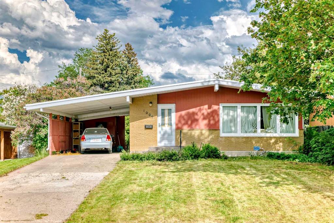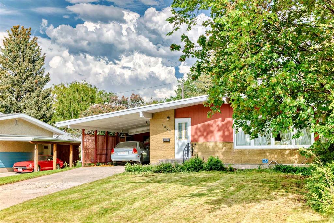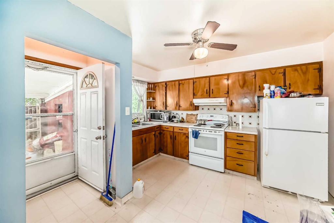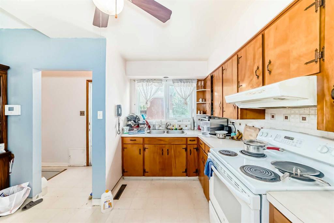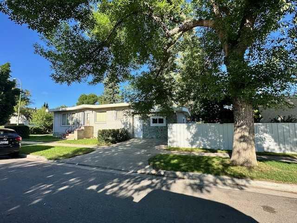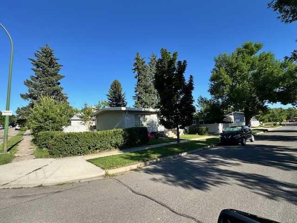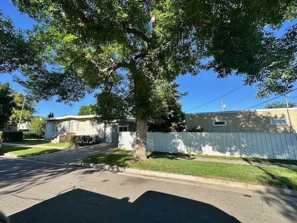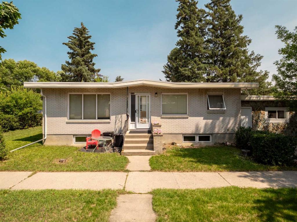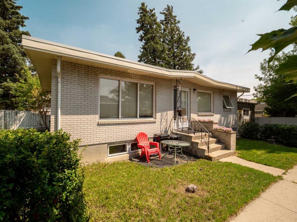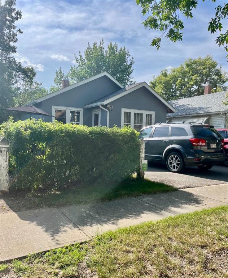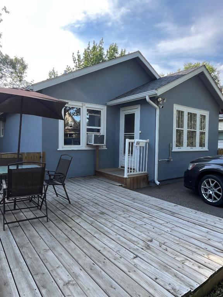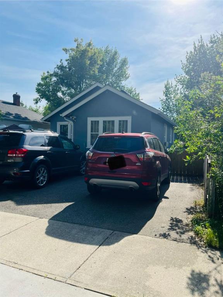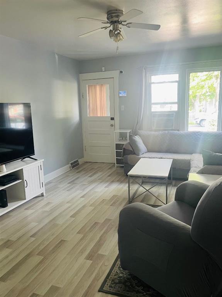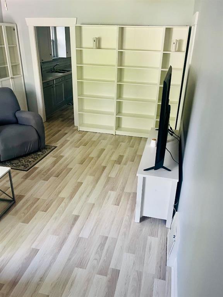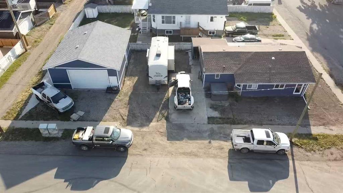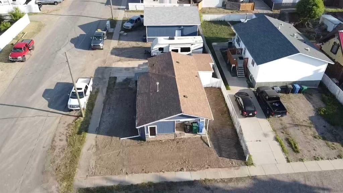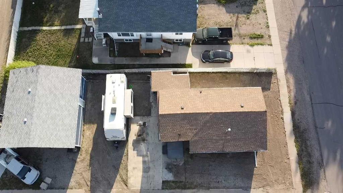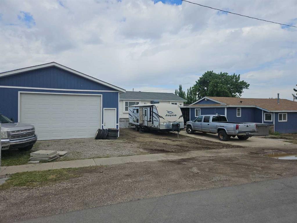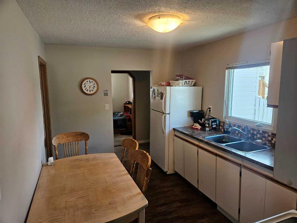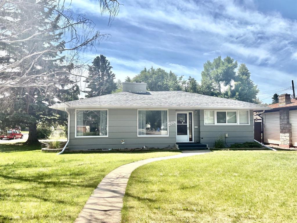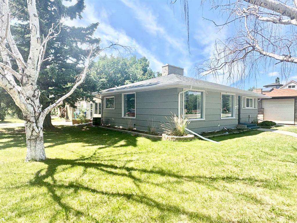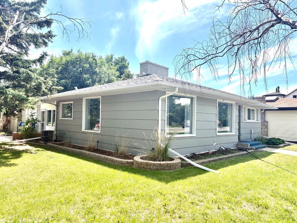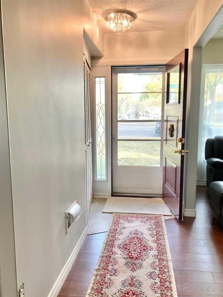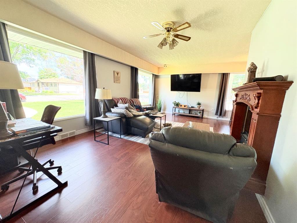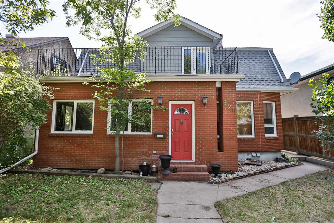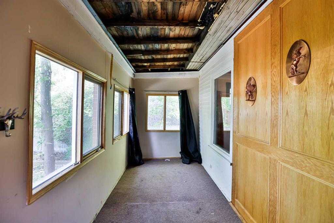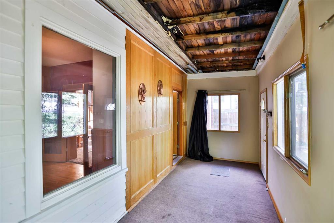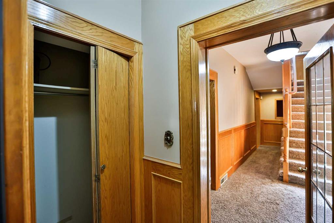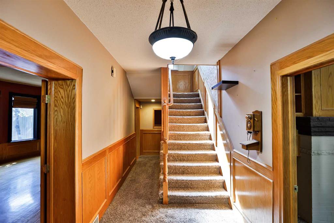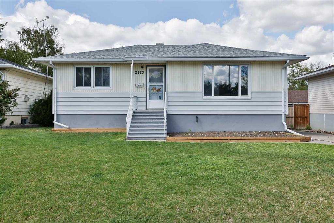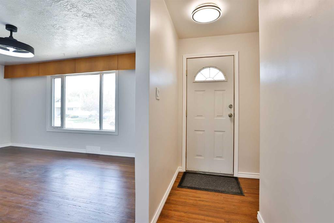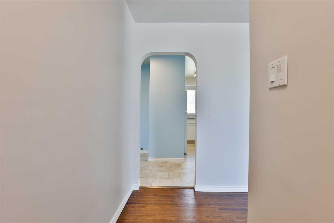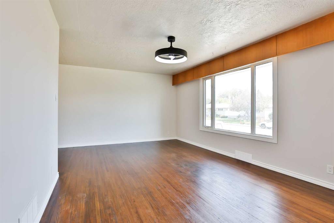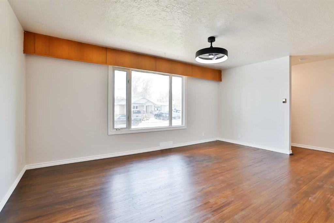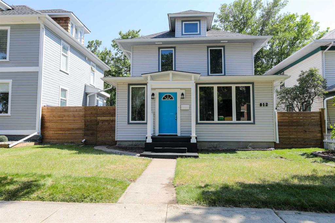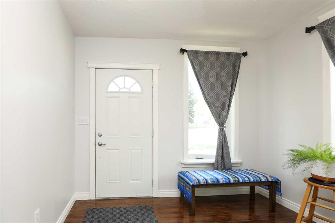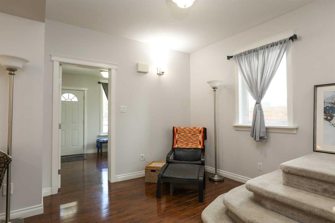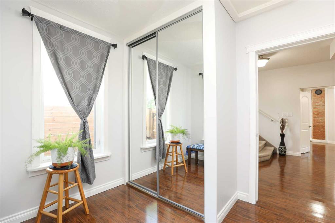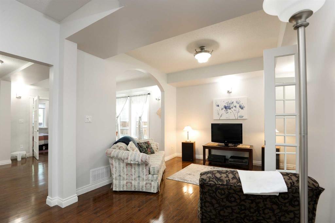2529 15 Avenue N
Lethbridge T1H 4E1
MLS® Number: A2237493
$ 353,000
4
BEDROOMS
2 + 1
BATHROOMS
1,088
SQUARE FEET
1974
YEAR BUILT
Affordable Northside Gem! Check out this rock solid home in a highly desirable location! This 1088 sq ft 4 level split home has 4 bedrooms, 3 bathrooms, and a covered carport with double driveway. And it backs onto a green strip playground! The home is mostly original, and does need some upgrades, and has it been heavily smoked in. A little TLC and this property can be easily restored back to better than new condition.
| COMMUNITY | Park Meadows |
| PROPERTY TYPE | Detached |
| BUILDING TYPE | House |
| STYLE | 4 Level Split |
| YEAR BUILT | 1974 |
| SQUARE FOOTAGE | 1,088 |
| BEDROOMS | 4 |
| BATHROOMS | 3.00 |
| BASEMENT | Full, Partially Finished |
| AMENITIES | |
| APPLIANCES | Refrigerator, Stove(s), Washer/Dryer, Window Coverings |
| COOLING | None |
| FIREPLACE | Gas |
| FLOORING | Carpet, Linoleum |
| HEATING | Forced Air |
| LAUNDRY | In Basement |
| LOT FEATURES | Backs on to Park/Green Space, See Remarks |
| PARKING | Attached Carport |
| RESTRICTIONS | None Known |
| ROOF | Asphalt Shingle |
| TITLE | Fee Simple |
| BROKER | RE/MAX REAL ESTATE - LETHBRIDGE (PICTURE BUTTE) |
| ROOMS | DIMENSIONS (m) | LEVEL |
|---|---|---|
| Laundry | 9`9" x 12`3" | Basement |
| Cold Room/Cellar | 8`0" x 8`0" | Basement |
| Workshop | 16`6" x 20`9" | Basement |
| Bedroom | 10`0" x 10`0" | Lower |
| Family Room | 14`6" x 17`9" | Lower |
| 3pc Bathroom | 0`0" x 0`0" | Lower |
| Kitchen | 9`6" x 11`6" | Main |
| Dining Room | 11`6" x 11`6" | Main |
| Living Room | 13`6" x 19`0" | Main |
| Bedroom - Primary | 11`0" x 12`6" | Second |
| Bedroom | 8`9" x 9`9" | Second |
| Bedroom | 8`6" x 10`0" | Second |
| 4pc Bathroom | 0`0" x 0`0" | Second |
| 2pc Ensuite bath | 0`0" x 0`0" | Second |

