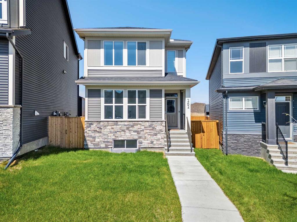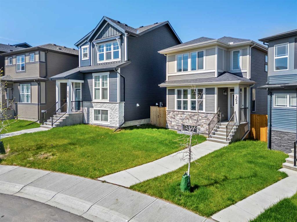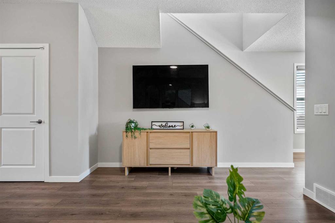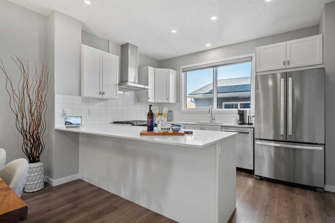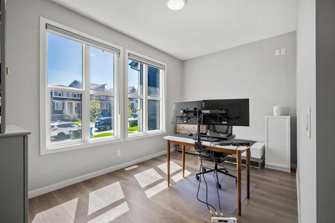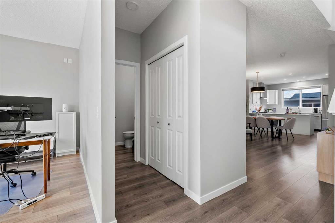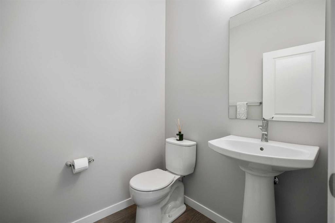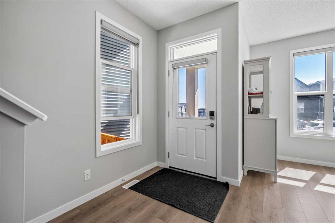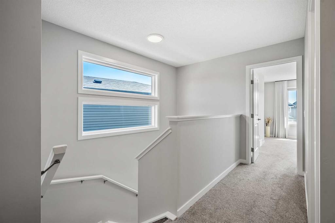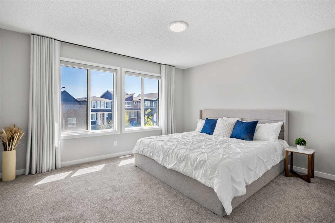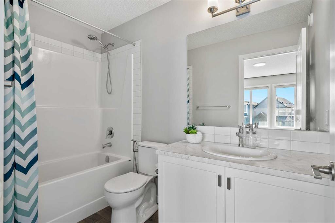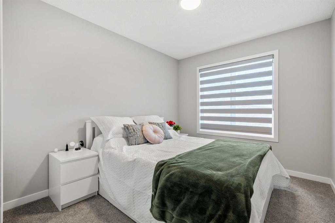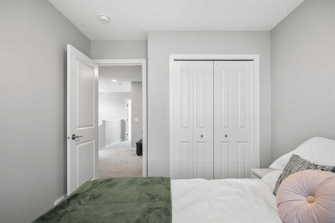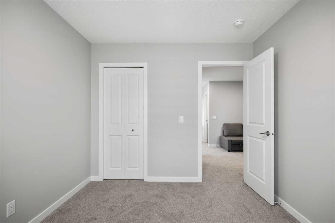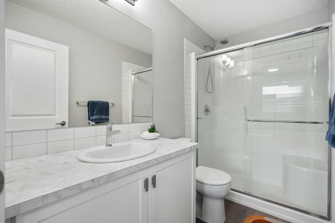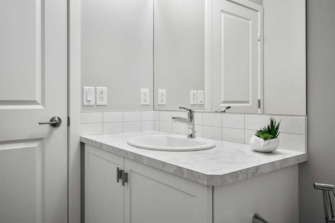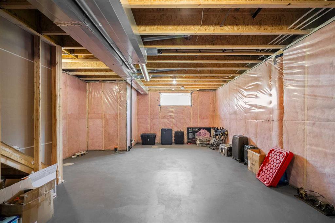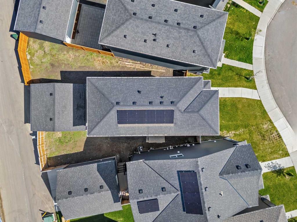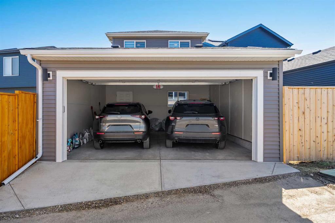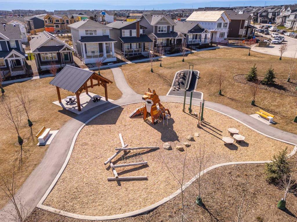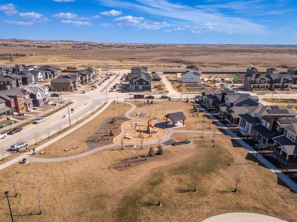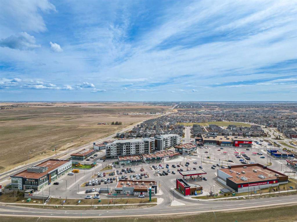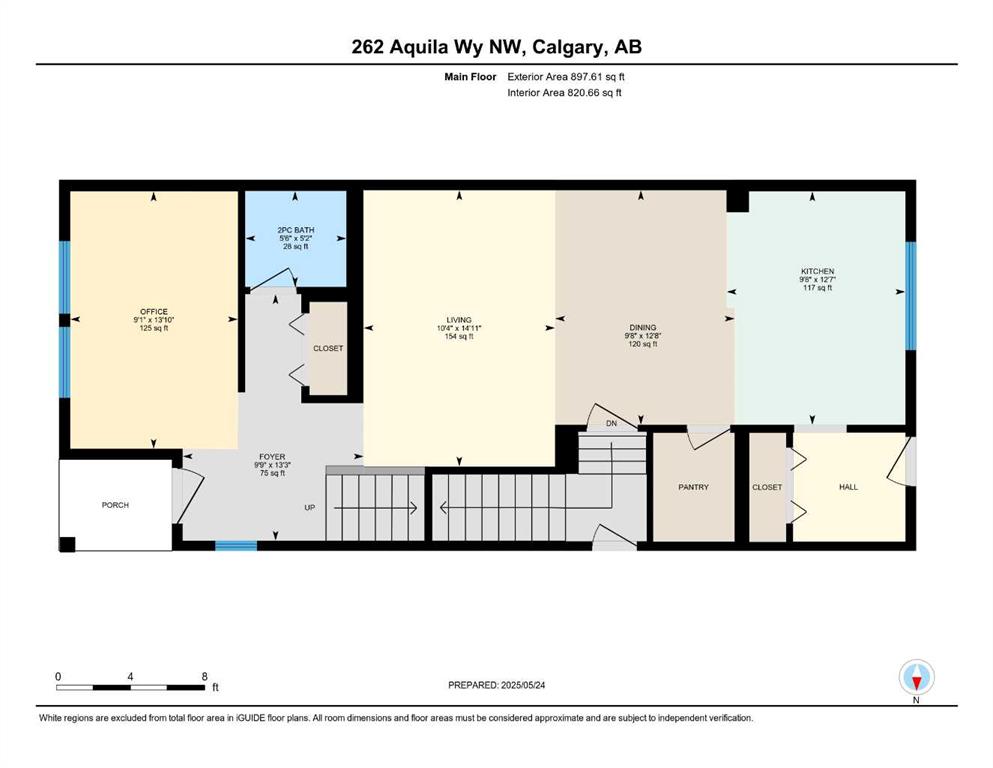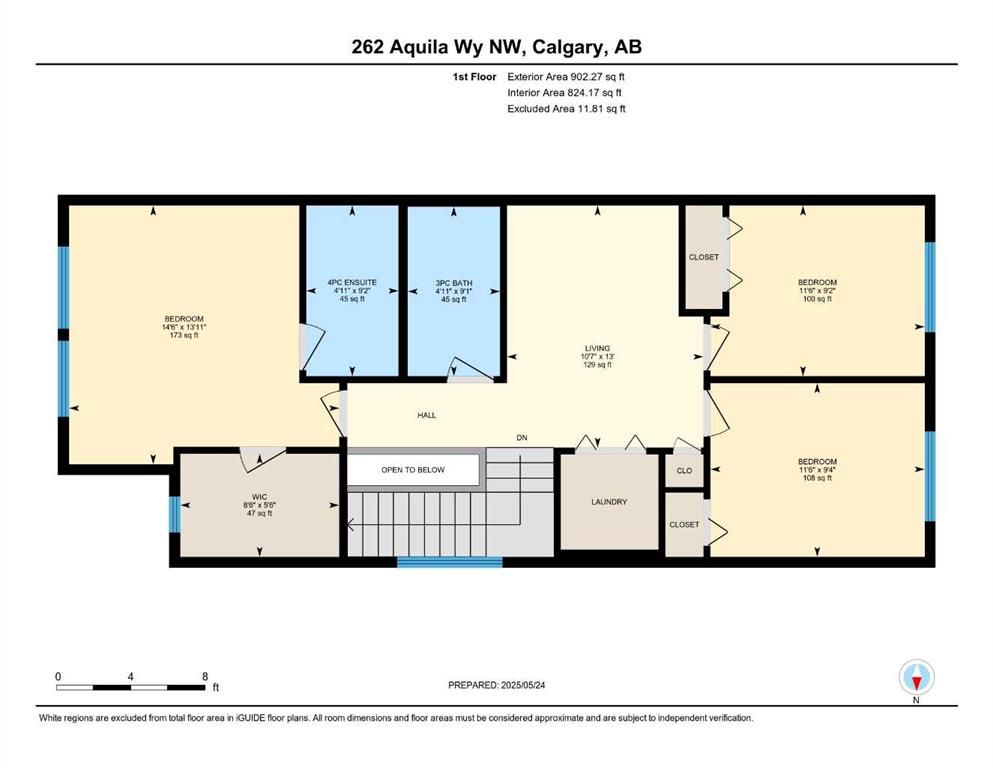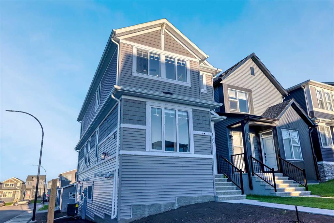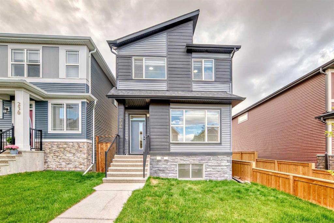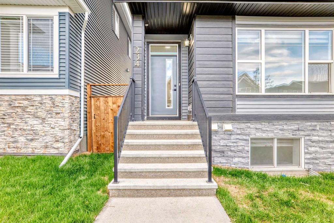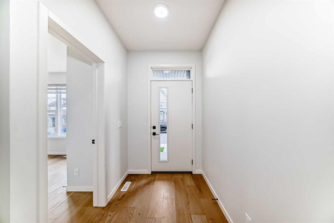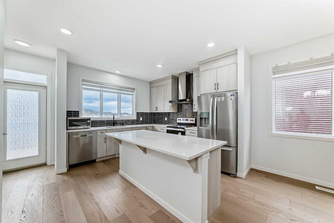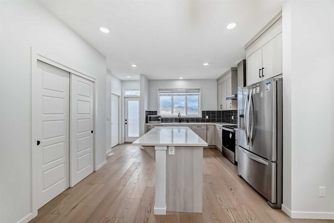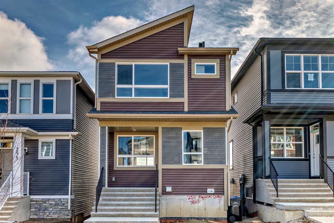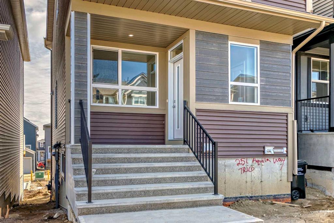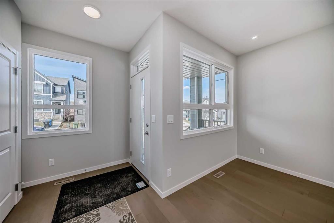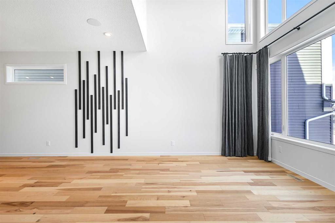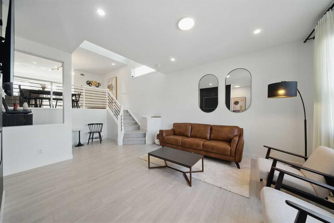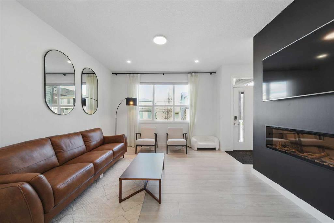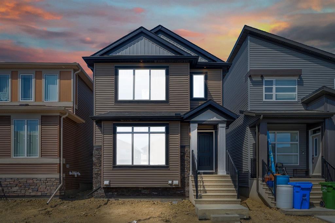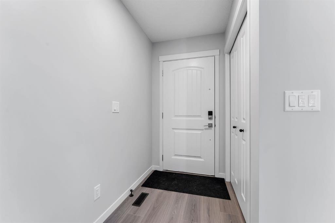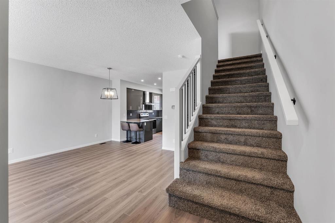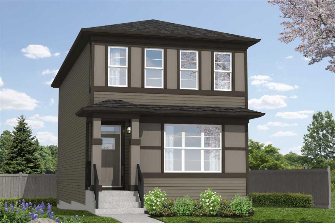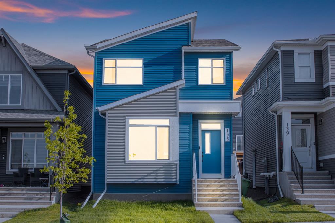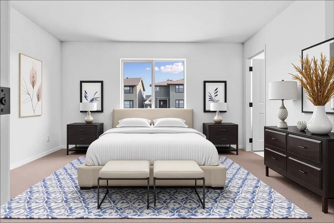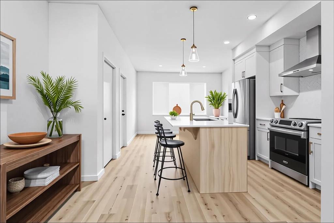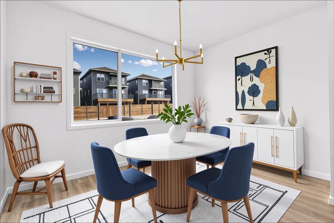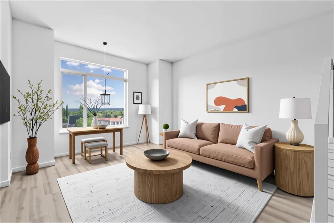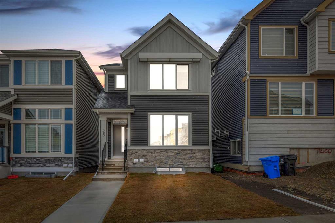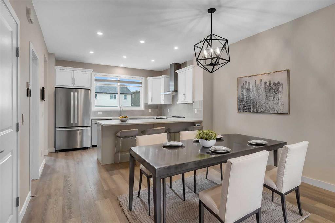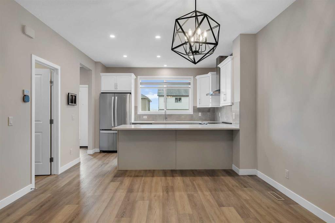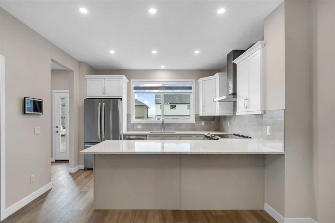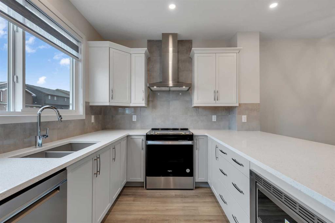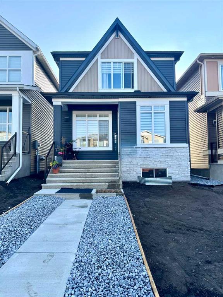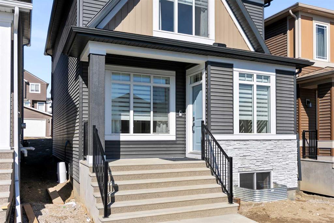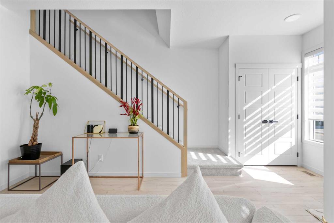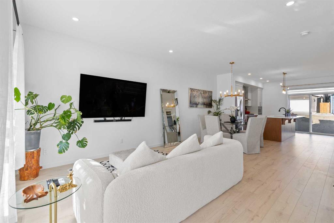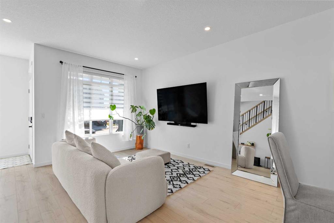262 Aquila Way NW
Calgary T3R 1Z9
MLS® Number: A2224504
$ 689,900
3
BEDROOMS
2 + 1
BATHROOMS
1,800
SQUARE FEET
2023
YEAR BUILT
Welcome to 262 Aquila Way NW, where thoughtful design meets future-forward living in Calgary’s exciting new Glacier Ridge community. This standout 3 bed + den, 2.5 bath home brings the full package: a double detached garage that’s insulated and drywalled, a separate side entrance with 9' basement ceilings (perfect for a future LEGAL suite - subject to approval and obtaining the necessary permits from the City), and a layout designed to grow with you. Recently featured in Avenue Magazine as Property of the Week, this nearly 1,800 sq ft Jayman-built home is smart, stylish, and energy-efficient. The main floor offers 9’ ceilings, a main floor flex room, and a show-stopping kitchen with quartz counters, gas stove, walk-in pantry, and stylish finishes that actually feel as good as they look. Upstairs, you’ll find the functionality most people crave: a bonus room, upper-floor laundry, and three bright bedrooms, including a sun-soaked primary bedroom with a walk-in closet and spa-inspired ensuite. And here’s where this home truly shines: it comes equipped with solar panels, central A/C, a tankless hot water system, and smart home upgrades throughout—offering long-term efficiency and everyday comfort. Outside, enjoy a private pie-shaped, west-facing backyard —fully fenced for privacy and BBQ-ready with a gas line. Whether it’s backyard hangouts or wide-open sunset views, you’ll have space to unwind. Located on a quiet street, steps from future schools, trails, and the upcoming Glacier Ridge Village—featuring a skating ribbon, courts, toboggan hill, and more—this neighborhood is built for active lifestyles and community connections. With unbeatable curb appeal, a layout that makes sense and serious long-term potential, 262 Aquila Way NW isn’t just a house—it’s your smartest move yet.
| COMMUNITY | Glacier Ridge |
| PROPERTY TYPE | Detached |
| BUILDING TYPE | House |
| STYLE | 2 Storey |
| YEAR BUILT | 2023 |
| SQUARE FOOTAGE | 1,800 |
| BEDROOMS | 3 |
| BATHROOMS | 3.00 |
| BASEMENT | Separate/Exterior Entry, Full, Unfinished |
| AMENITIES | |
| APPLIANCES | Central Air Conditioner, Dishwasher, Garage Control(s), Gas Range, Humidifier, Microwave, Range Hood, Refrigerator, Washer/Dryer Stacked, Window Coverings |
| COOLING | Central Air |
| FIREPLACE | N/A |
| FLOORING | Carpet, Laminate, Vinyl |
| HEATING | Forced Air, Natural Gas |
| LAUNDRY | Electric Dryer Hookup, In Unit, Laundry Room, Upper Level, Washer Hookup |
| LOT FEATURES | Back Lane, Front Yard, No Neighbours Behind, Pie Shaped Lot |
| PARKING | Double Garage Detached, Garage Faces Rear, Insulated, Rear Drive, Secured, Side By Side |
| RESTRICTIONS | Easement Registered On Title, Restrictive Covenant |
| ROOF | Asphalt Shingle |
| TITLE | Fee Simple |
| BROKER | CIR Realty |
| ROOMS | DIMENSIONS (m) | LEVEL |
|---|---|---|
| Storage | 18`1" x 44`0" | Basement |
| Living Room | 14`11" x 10`4" | Main |
| Kitchen | 12`7" x 9`8" | Main |
| Dining Room | 12`8" x 9`8" | Main |
| Office | 13`10" x 9`1" | Main |
| Foyer | 13`3" x 9`9" | Main |
| 2pc Bathroom | Main | |
| Bedroom - Primary | 13`11" x 14`6" | Upper |
| Bedroom | 9`2" x 11`6" | Upper |
| Bedroom | 9`4" x 11`6" | Upper |
| Bonus Room | 13`0" x 10`7" | Upper |
| 4pc Ensuite bath | Upper | |
| 3pc Bathroom | Upper | |
| Walk-In Closet | 5`6" x 8`6" | Upper |


