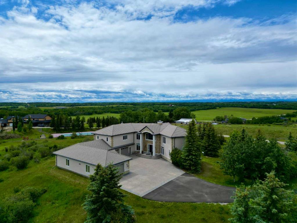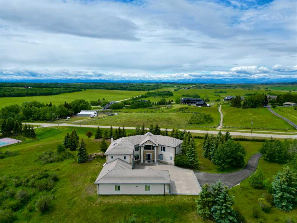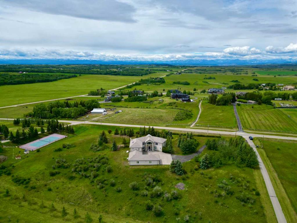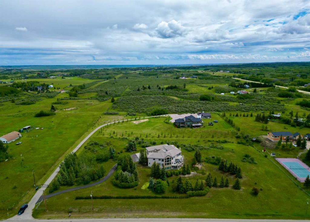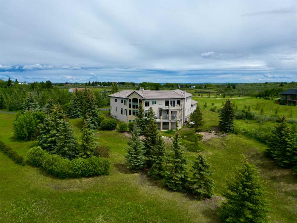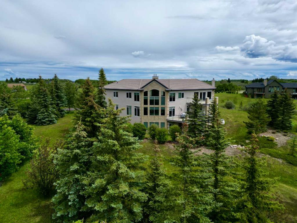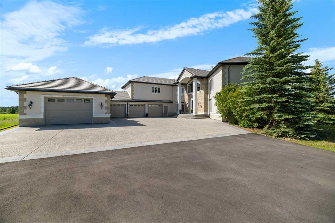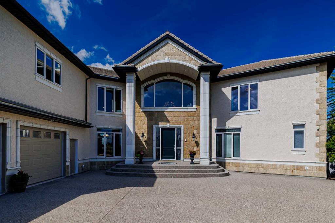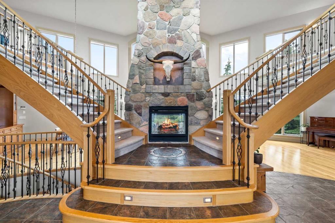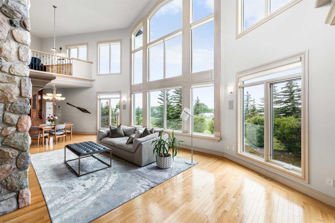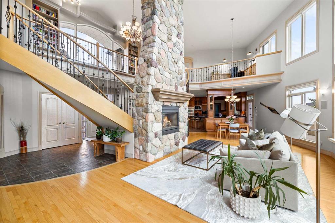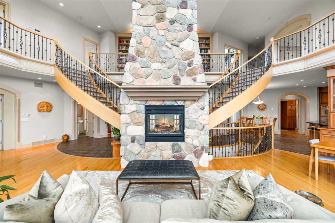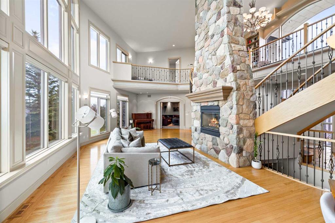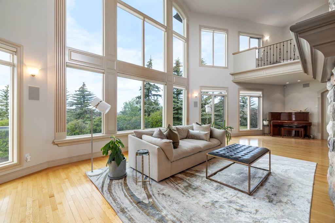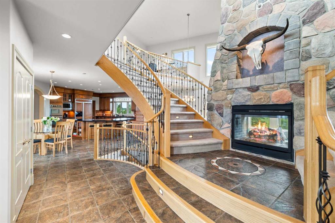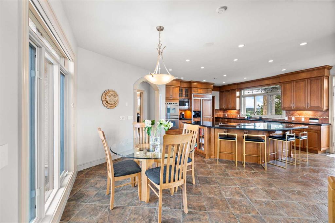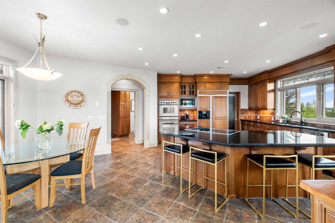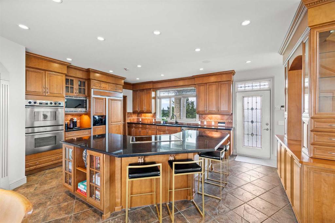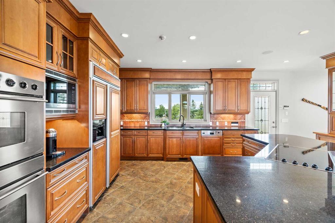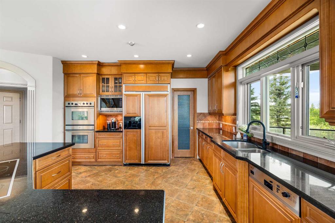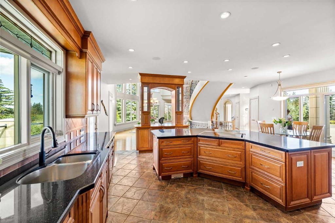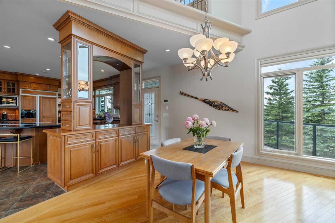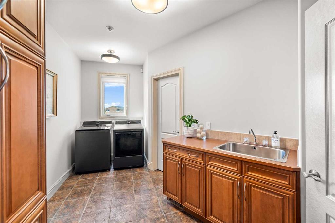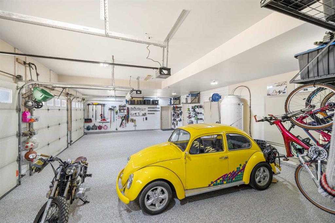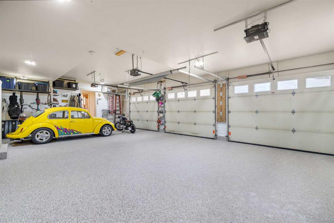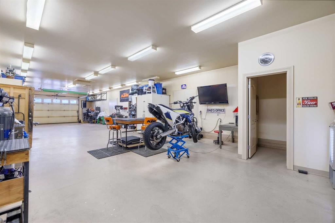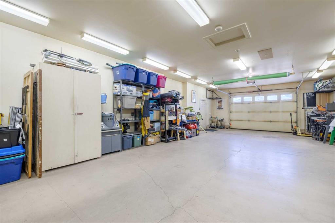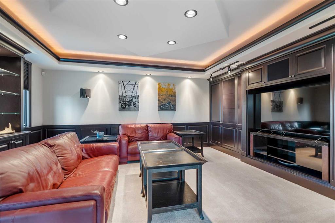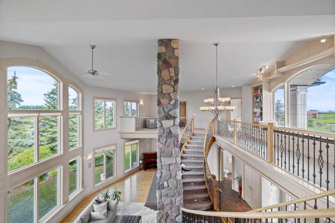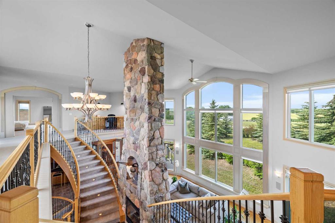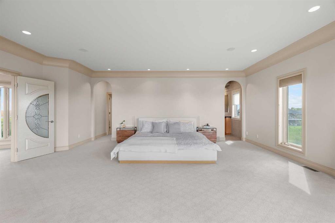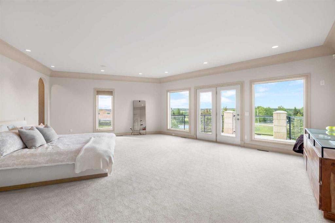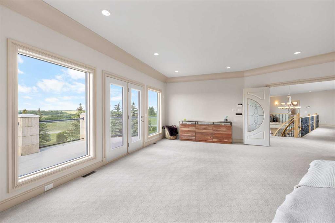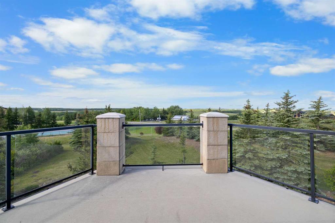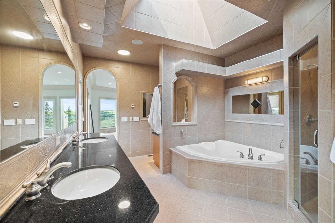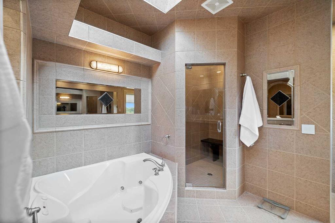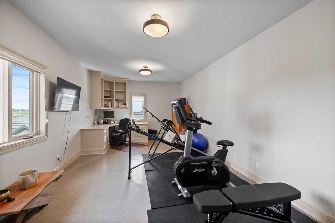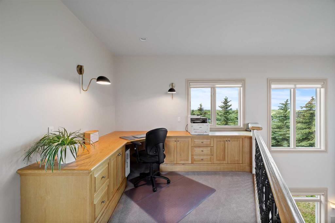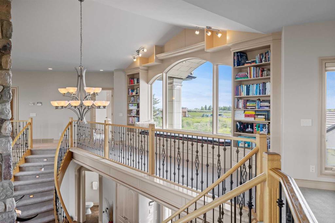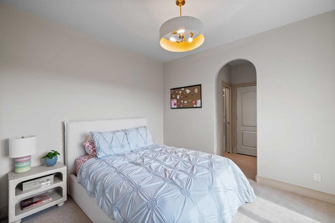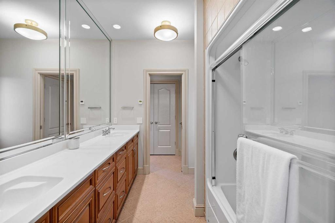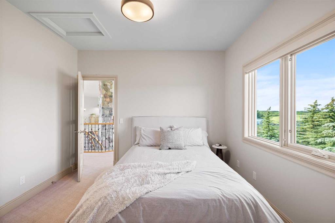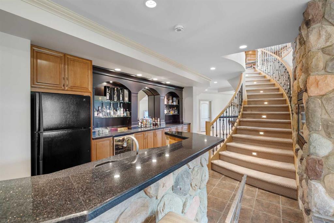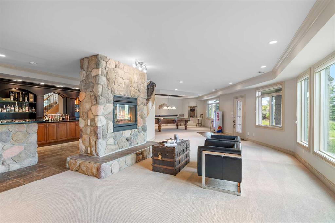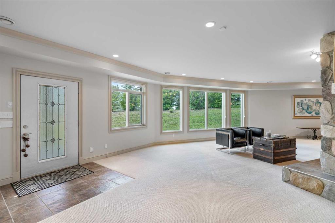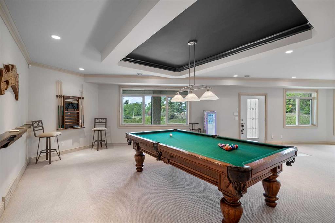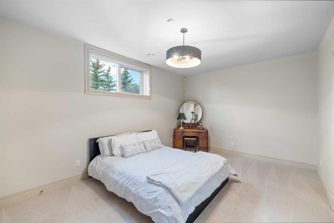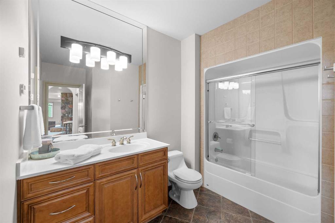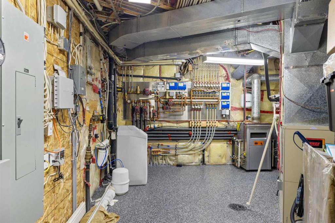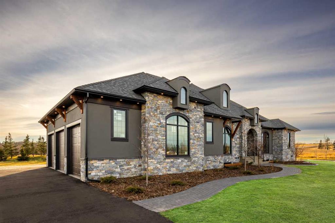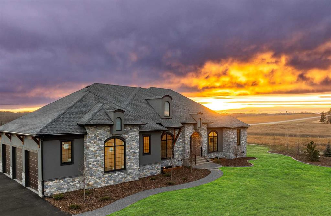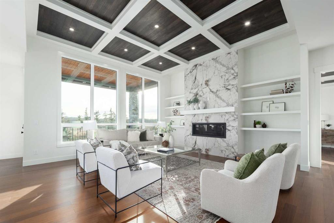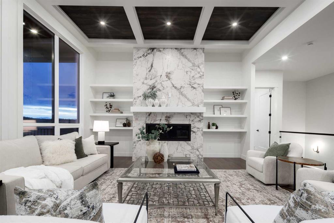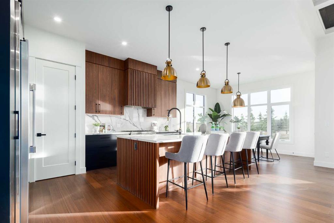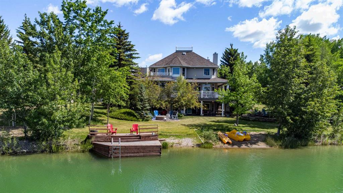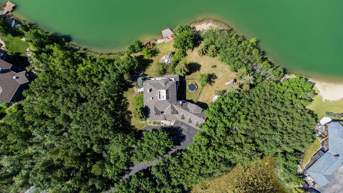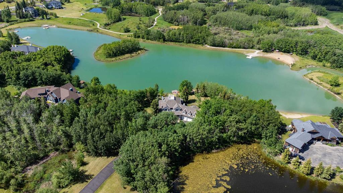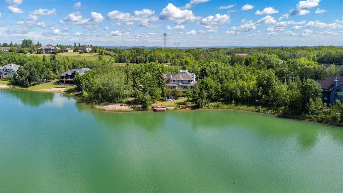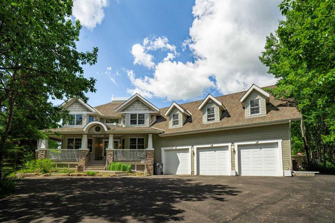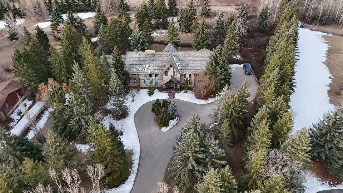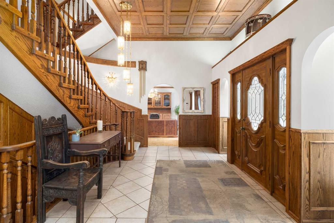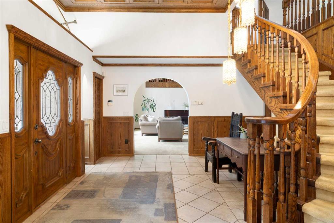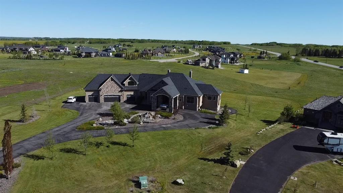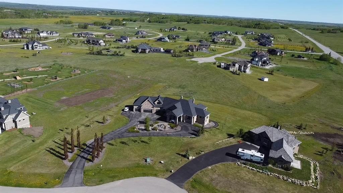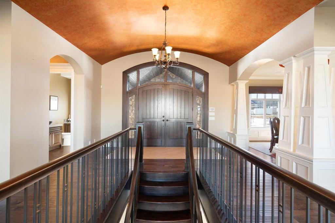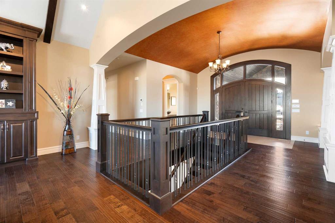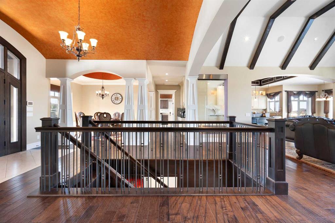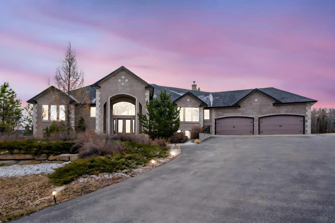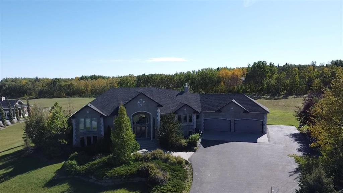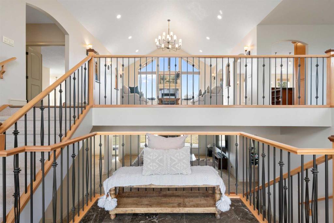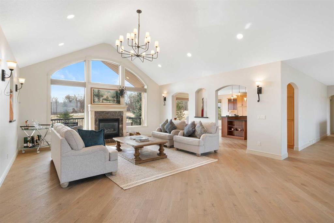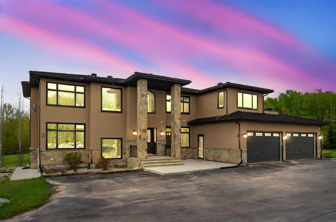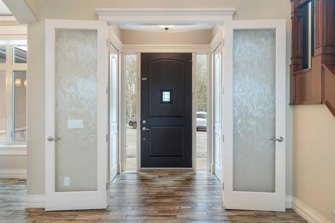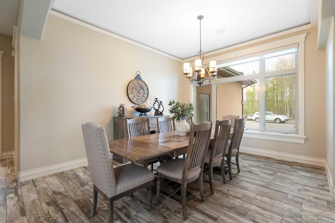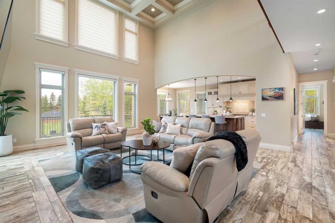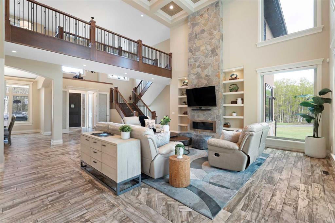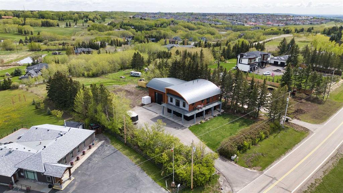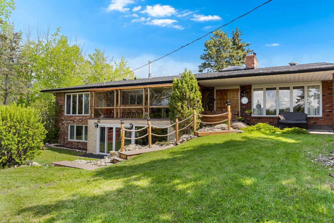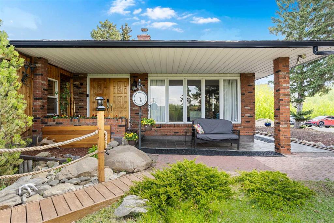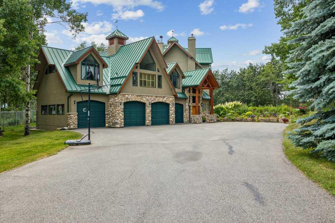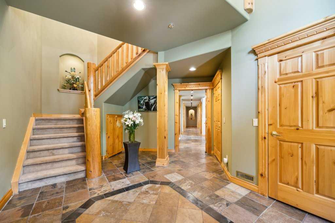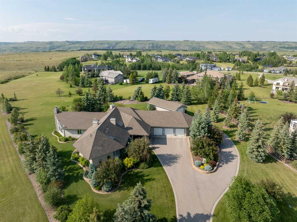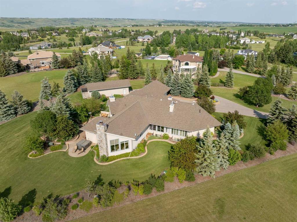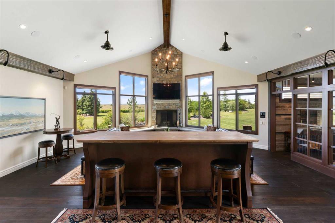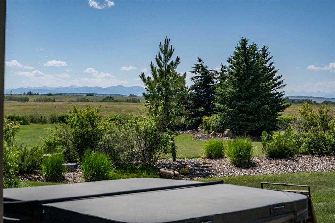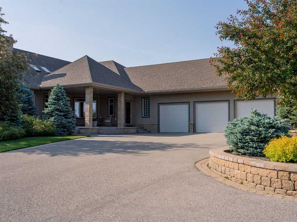262060 Range Road 33
Rural Rocky View County T4C 0G6
MLS® Number: A2237628
$ 2,500,000
4
BEDROOMS
3 + 3
BATHROOMS
4,431
SQUARE FEET
2001
YEAR BUILT
Welcome to this extraordinary 4 acre estate, where luxury, functionality, and breathtaking mountain views converge in perfect harmony! The garage is a standout feature of this abode, offering space for up to nine vehicles! With a fully epoxied finish and in-floor heating, ideal for the automotive enthusiast or easily transformed into a massive shop complete with its own bathroom. The home has been recently refreshed with brand new interior and exterior paint and complemented by a newly paved driveway, this meticulously designed home offers an unparalleled living experience. Stepping inside you are greeted with a spectacular double-sided, floor to ceiling stone fireplace with dual staircases emerging from its base leading to the upper level of the home. From here you are met with the kitchen, a chef’s dream, complete with a large granite island, ceiling-height cabinetry, stainless steel appliances, and a spacious walk-in pantry. It seamlessly flows into the eating nook and living room, creating a welcoming hub for daily life. The adjacent living room offers vaulted ceilings with expansive windows showcasing panoramic views of the mountains and rolling hills, with direct access to the spacious back deck. An exceptional theatre room with custom built-ins, two powder rooms and main floor laundry, with a brand new washer and dryer, complete this fantastic main floor. Upstairs you are met with a cozy window seat, a built-in reading nook and desk space, perfect for leisurely reading or a study area. The primary retreat is truly exceptional, featuring its own private deck to soak in the endless mountain vistas, a luxurious 5-piece ensuite with a jetted soaking tub beneath a skylight, dual vanities, a private steam shower, and a walk-in closet with custom built-ins. A private office or potential fitness area is also accessible from the primary bedroom. Completing this upper level are two additional bedrooms joined by a stylish Jack and Jill 5-piece bathroom. Descending to the fully finished walkout basement, this space is designed for entertaining with a spacious family room showcasing a double-sided fireplace! The wet bar is complete with raised seating, a beverage fridge, full-sized fridge, and custom wine storage which is seamlessly connected to the custom billiards space with pool table included! Finishing off this level is an additional bedroom and full bathroom. The property is hardwired for a gate, features 400-amp service, complete with full irrigation, and a central vacuum system for ultimate convenience. Furthermore, in-floor heating continues throughout all three levels of the home, providing year-round comfort. This incredible property is set on a private lot with stunning panoramic mountain views, offering tranquility, privacy, and timeless elegance. Pride of ownership is seen throughout this meticulous masterpiece!
| COMMUNITY | Bearspaw_Calg |
| PROPERTY TYPE | Detached |
| BUILDING TYPE | House |
| STYLE | 2 Storey, Acreage with Residence |
| YEAR BUILT | 2001 |
| SQUARE FOOTAGE | 4,431 |
| BEDROOMS | 4 |
| BATHROOMS | 6.00 |
| BASEMENT | Finished, Full, Walk-Out To Grade |
| AMENITIES | |
| APPLIANCES | Central Air Conditioner, Dishwasher, Double Oven, Dryer, Electric Cooktop, Microwave, Refrigerator, Washer, Window Coverings |
| COOLING | Central Air |
| FIREPLACE | Gas |
| FLOORING | Carpet, Hardwood, Tile |
| HEATING | In Floor, Forced Air |
| LAUNDRY | Main Level |
| LOT FEATURES | Back Yard, Few Trees, Lawn, Paved, Underground Sprinklers, Views |
| PARKING | Quad or More Attached |
| RESTRICTIONS | Restrictive Covenant, Utility Right Of Way |
| ROOF | Concrete |
| TITLE | Fee Simple |
| BROKER | RE/MAX First |
| ROOMS | DIMENSIONS (m) | LEVEL |
|---|---|---|
| Game Room | 27`3" x 11`11" | Lower |
| 4pc Bathroom | Lower | |
| Bedroom | 17`8" x 11`4" | Lower |
| Family Room | 59`1" x 31`10" | Lower |
| 2pc Bathroom | Main | |
| 2pc Bathroom | Main | |
| 2pc Bathroom | Main | |
| Dining Room | 16`1" x 9`9" | Main |
| Foyer | 26`5" x 13`11" | Main |
| Great Room | 40`0" x 27`3" | Main |
| Kitchen | 19`5" x 13`8" | Main |
| Laundry | 18`6" x 9`5" | Main |
| Media Room | 17`4" x 17`1" | Main |
| 5pc Bathroom | Upper | |
| 5pc Ensuite bath | Upper | |
| Bedroom | 10`2" x 11`1" | Upper |
| Bedroom | 10`1" x 11`0" | Upper |
| Office | 12`5" x 26`11" | Upper |
| Bedroom - Primary | 22`0" x 24`6" | Upper |

