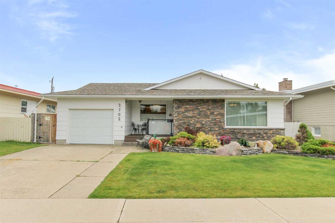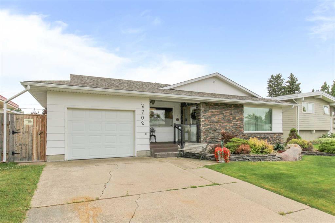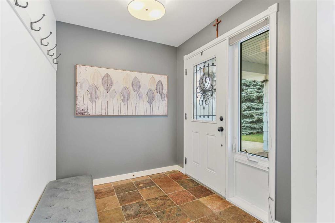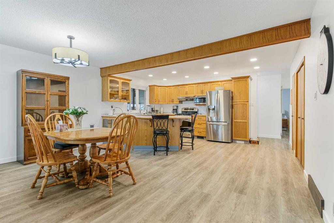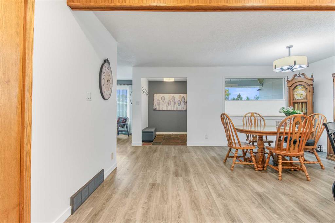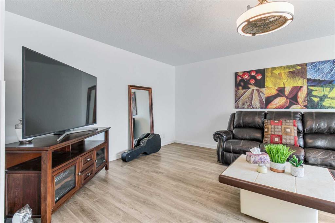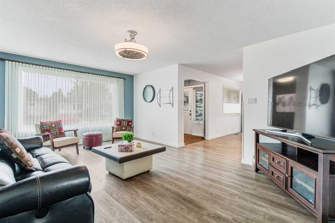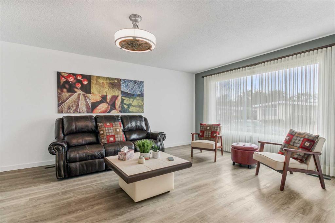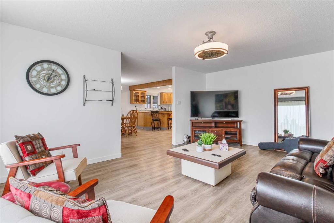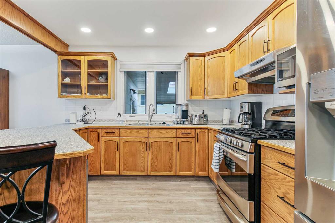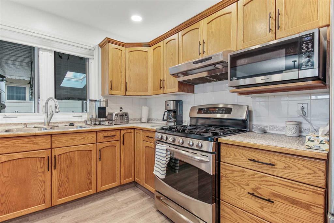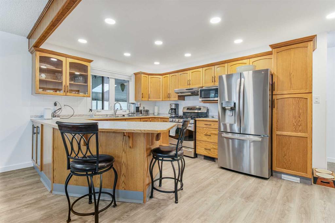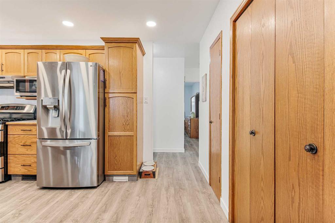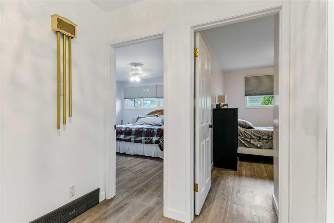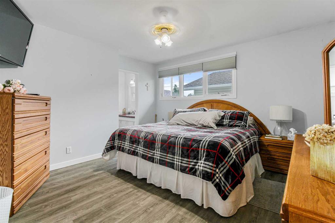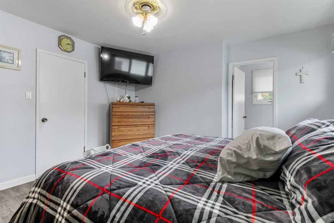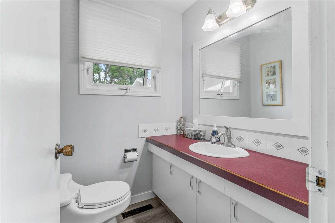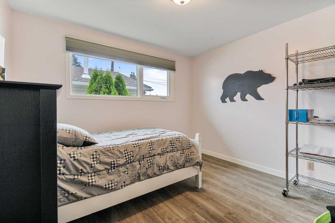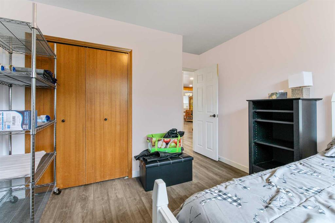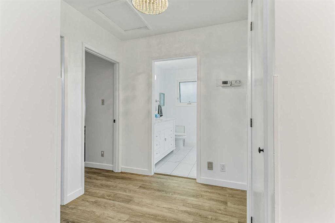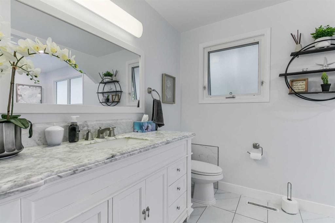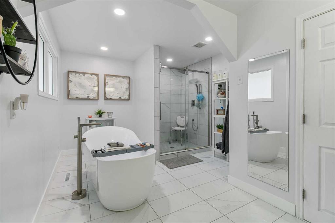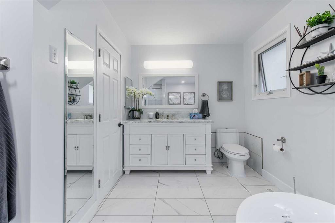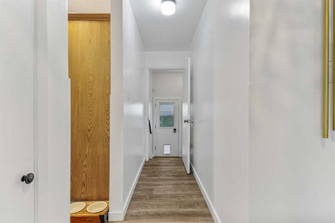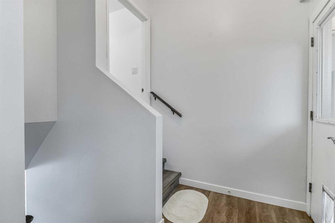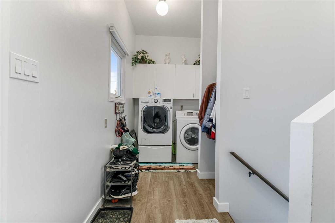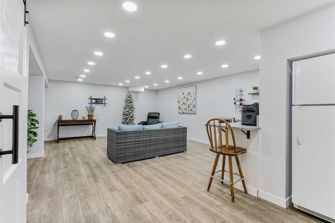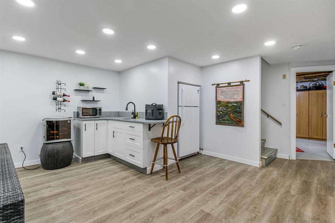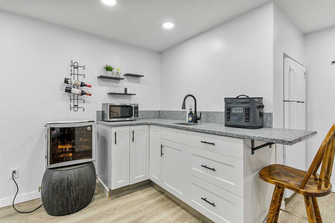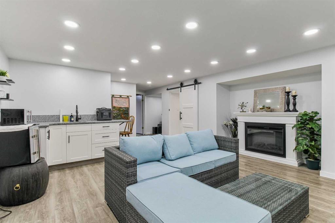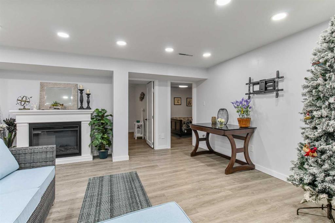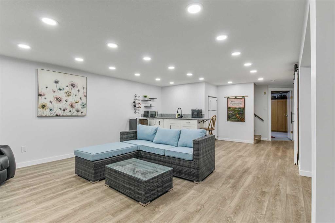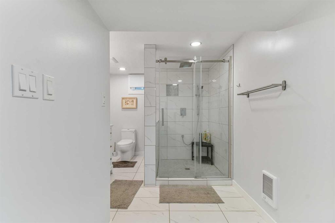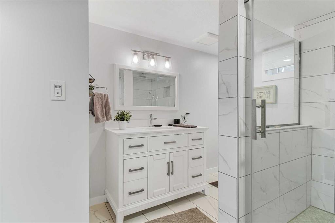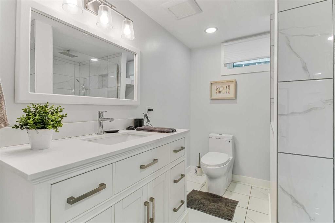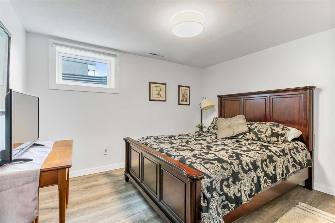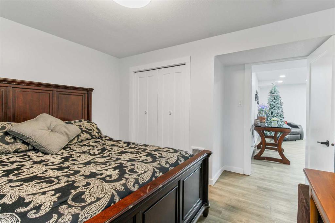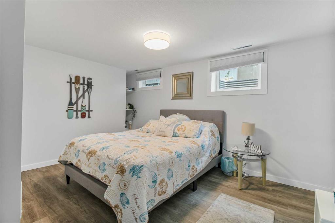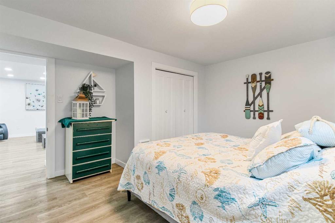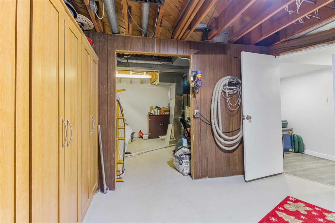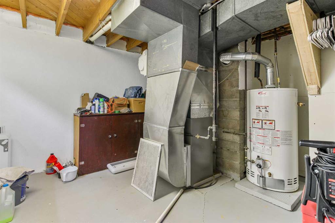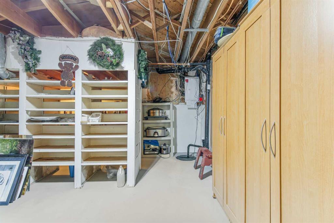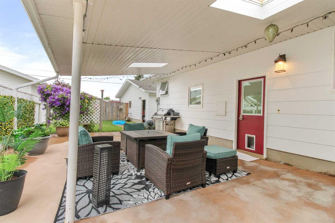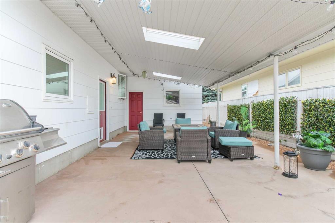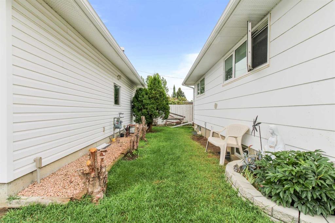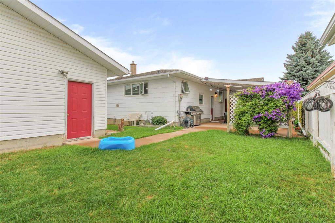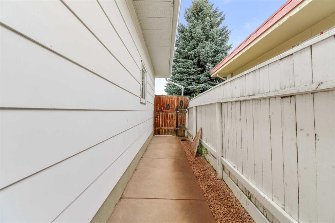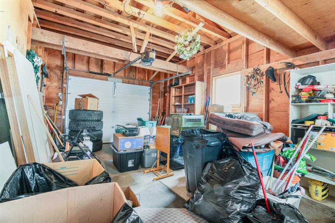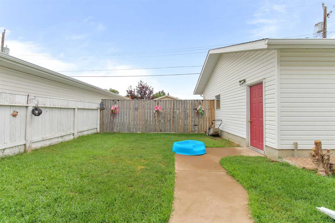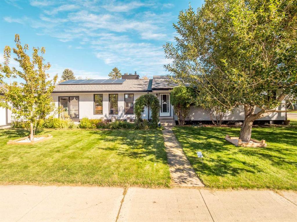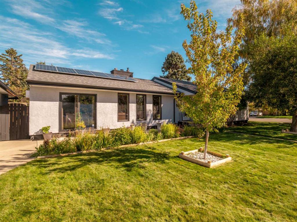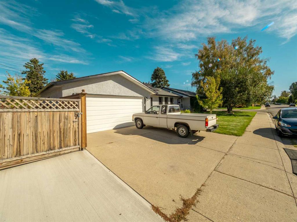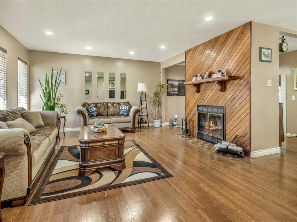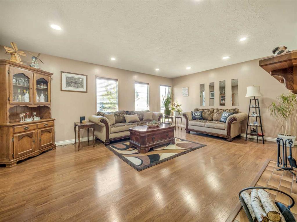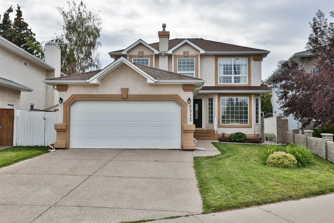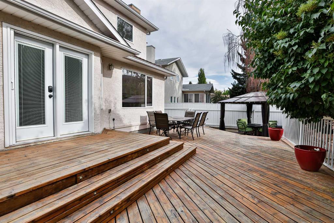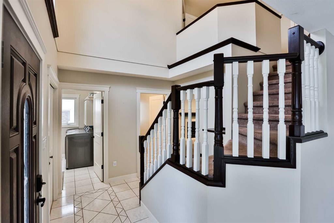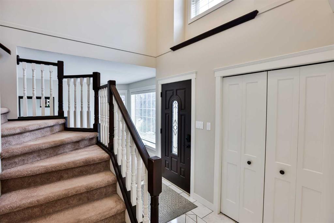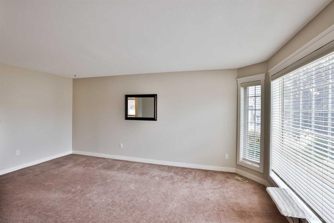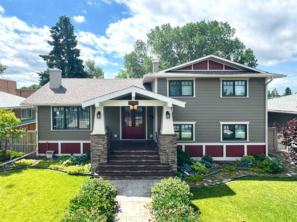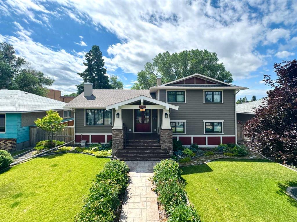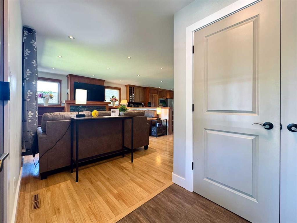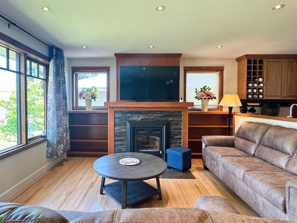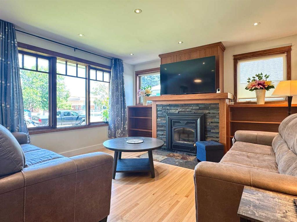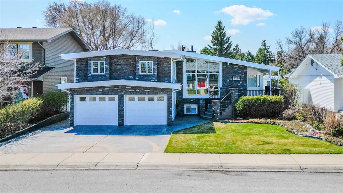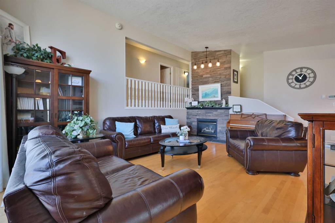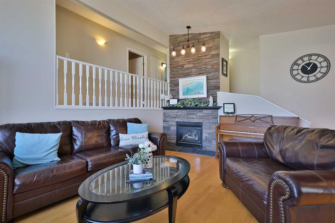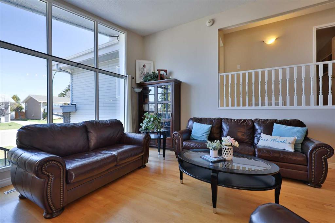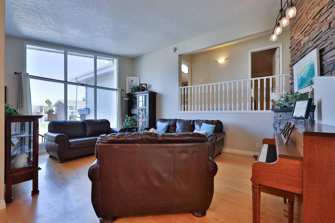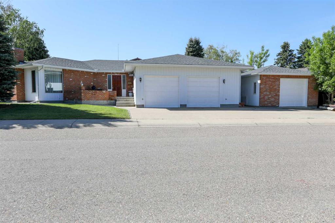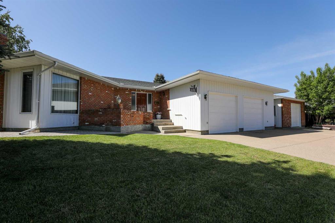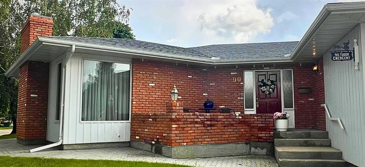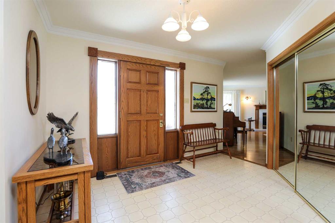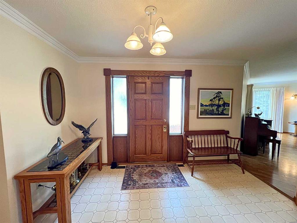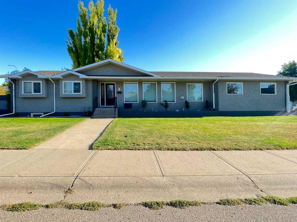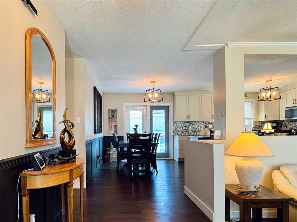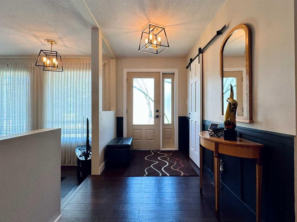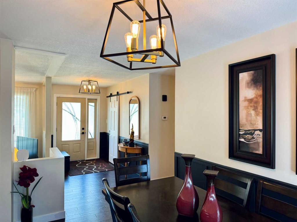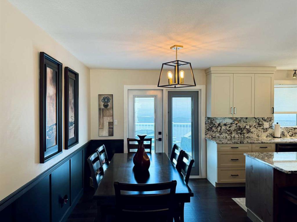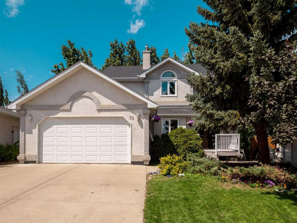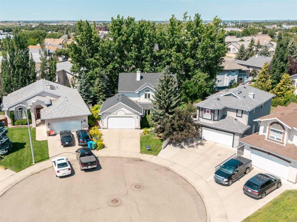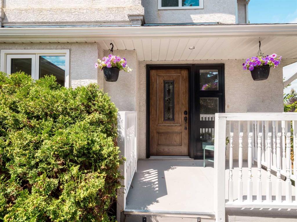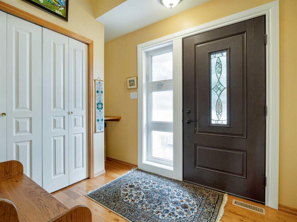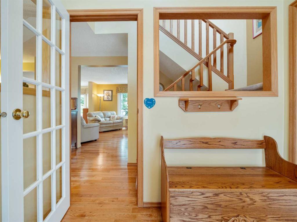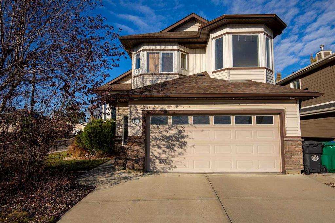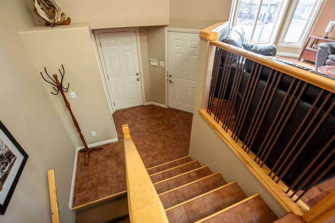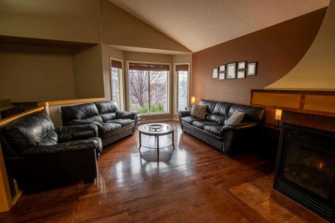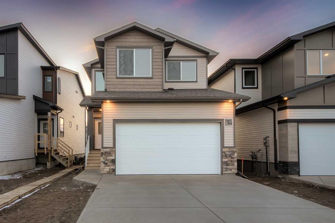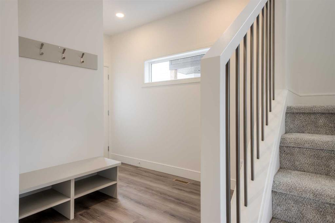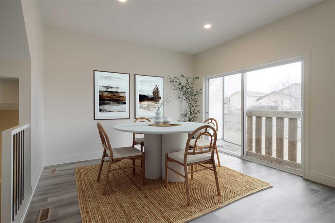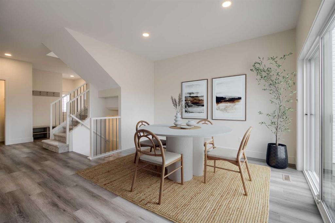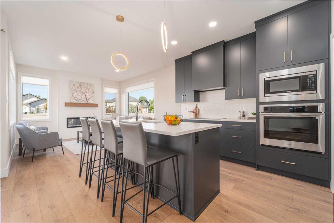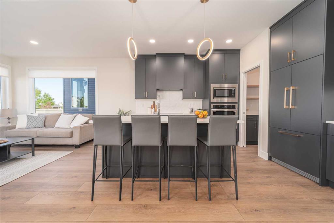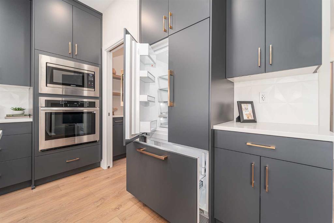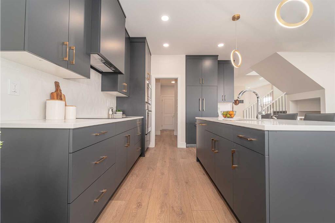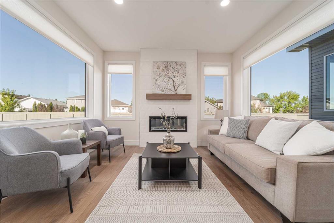2702 21 Avenue S
Lethbridge T1K 1H8
MLS® Number: A2239768
$ 575,000
4
BEDROOMS
2 + 1
BATHROOMS
1,487
SQUARE FEET
1967
YEAR BUILT
Welcome to 2702 21 Ave S! This stunning bungalow has been updated in spectacular fashion over the years. This 1,486 square foot home has had the same owners for over 30 years and it shows. The main level is nice and open with a big living room that has room for the whole family. The dining room and kitchen has tons of space for nightly meals and food prep. The primary bedroom is equipped with a walk-in closet and a 2pc ensuite bathroom. There's another bedroom on this level as well as laundry. The 4pc bathroom on the main floor is absolutely stunning with a soaking tub and tons of renovations. Moving downstairs, there's a big family room that will be perfect for entertaining guests. There's another two bedrooms down here as well for the kids or guests. The 3pc bathroom in the basement has also seen extensive renovations and it has that modern touch. There's plenty of storage down here as well. Outside, there's a great patio for the warmer southern Alberta months and two garages! Along with some green space, this home has it all. Solar has been installed and been in place for one year. In a great location close to schools, parks, and shopping, this home will make its future owners very happy. Contact your favourite REALTOR® today!
| COMMUNITY | Agnes Davidson |
| PROPERTY TYPE | Detached |
| BUILDING TYPE | House |
| STYLE | Bungalow |
| YEAR BUILT | 1967 |
| SQUARE FOOTAGE | 1,487 |
| BEDROOMS | 4 |
| BATHROOMS | 3.00 |
| BASEMENT | Finished, Full |
| AMENITIES | |
| APPLIANCES | Central Air Conditioner, Dishwasher, Dryer, Microwave, Refrigerator, Stove(s), Washer, Window Coverings |
| COOLING | Central Air |
| FIREPLACE | Gas |
| FLOORING | Tile, Vinyl |
| HEATING | Forced Air |
| LAUNDRY | Laundry Room, Main Level |
| LOT FEATURES | Back Lane, Back Yard, Front Yard, Interior Lot, Landscaped, Lawn, Street Lighting, Underground Sprinklers |
| PARKING | Double Garage Detached, Driveway, Single Garage Attached |
| RESTRICTIONS | None Known |
| ROOF | Asphalt Shingle |
| TITLE | Fee Simple |
| BROKER | Onyx Realty Ltd. |
| ROOMS | DIMENSIONS (m) | LEVEL |
|---|---|---|
| 3pc Bathroom | Basement | |
| Bedroom | 11`8" x 13`5" | Basement |
| Bedroom | 11`9" x 11`4" | Basement |
| Family Room | 16`10" x 24`1" | Basement |
| Storage | 15`1" x 19`8" | Basement |
| Furnace/Utility Room | 14`1" x 13`6" | Basement |
| 2pc Ensuite bath | Main | |
| 4pc Bathroom | Main | |
| Bedroom | 10`11" x 12`8" | Main |
| Dining Room | 17`0" x 11`7" | Main |
| Foyer | 6`6" x 7`2" | Main |
| Kitchen | 16`7" x 10`1" | Main |
| Laundry | 6`6" x 7`7" | Main |
| Living Room | 13`3" x 19`1" | Main |
| Bedroom - Primary | 13`2" x 12`9" | Main |

